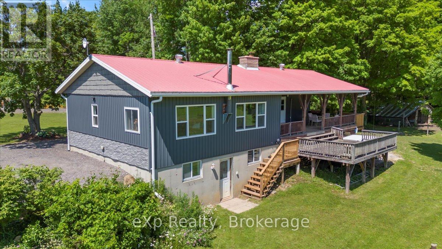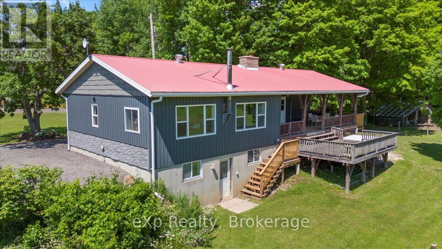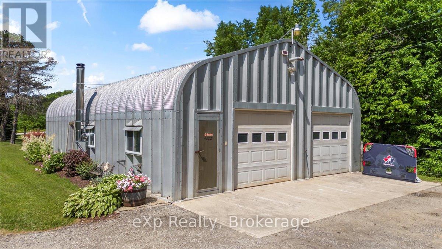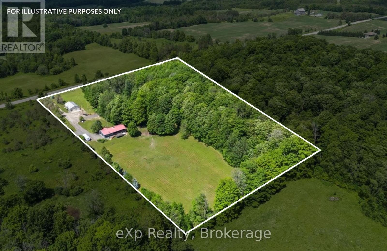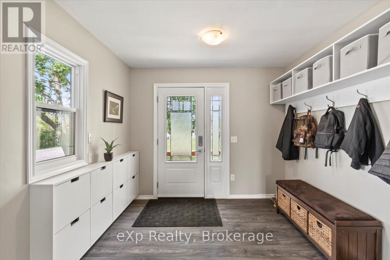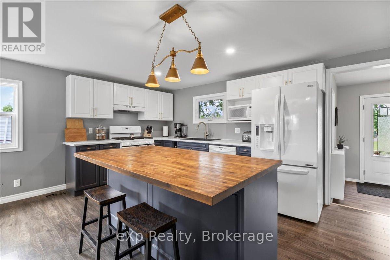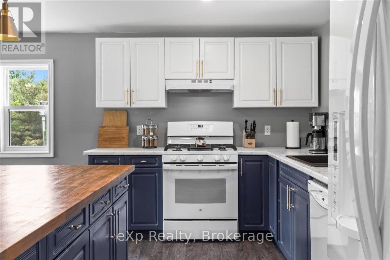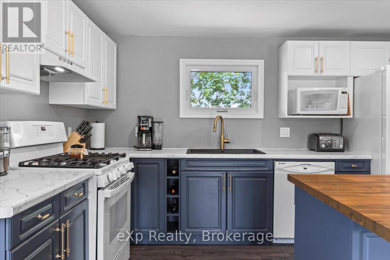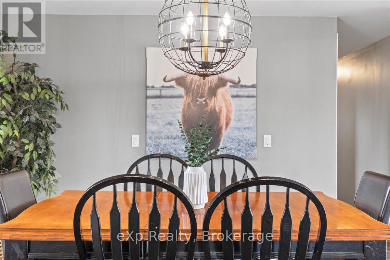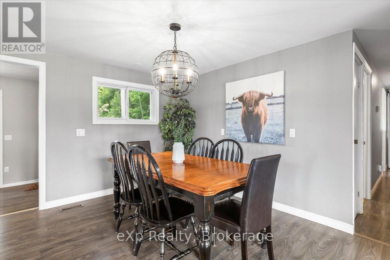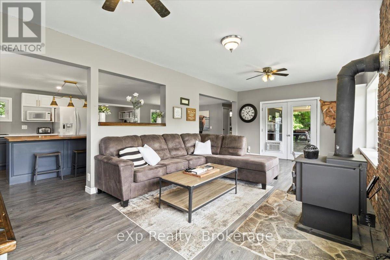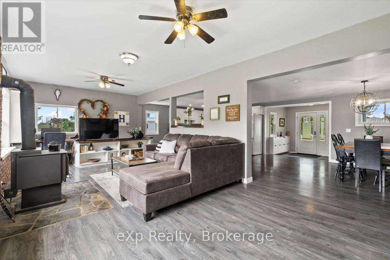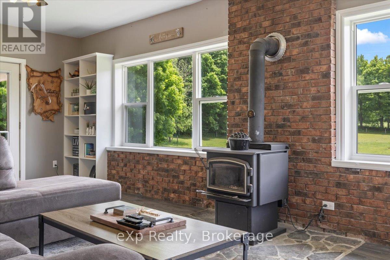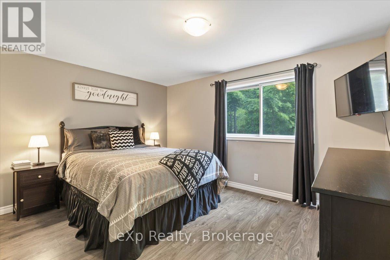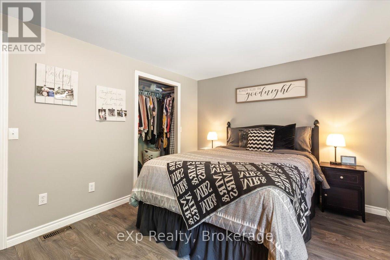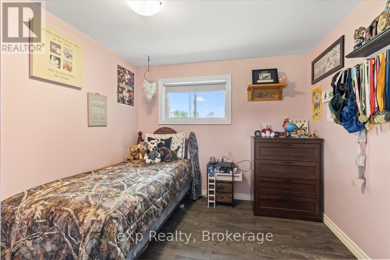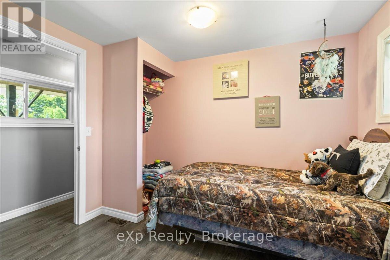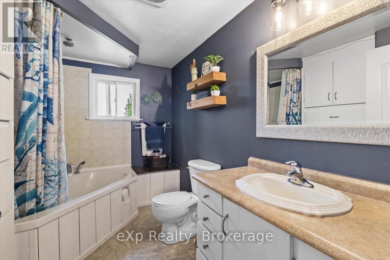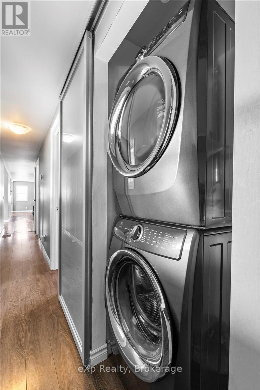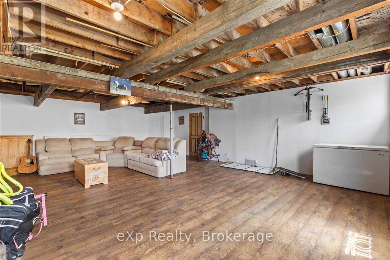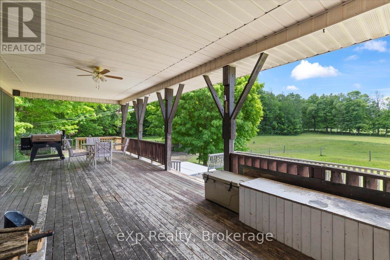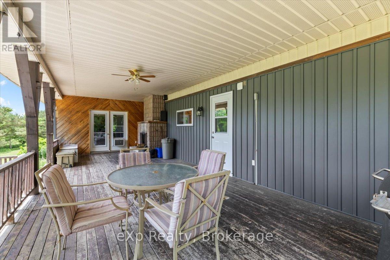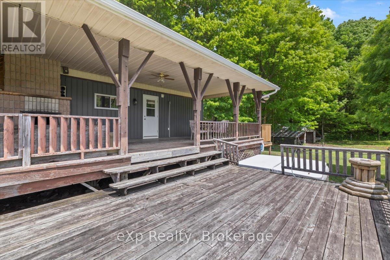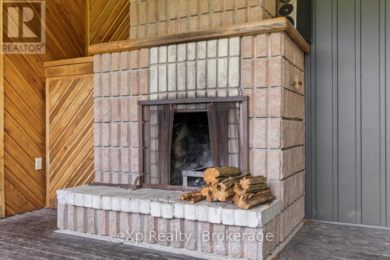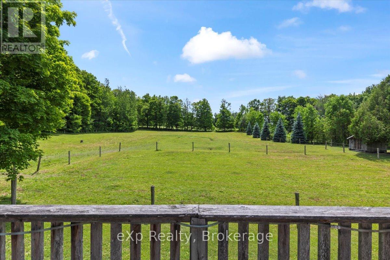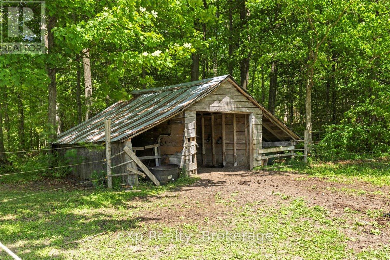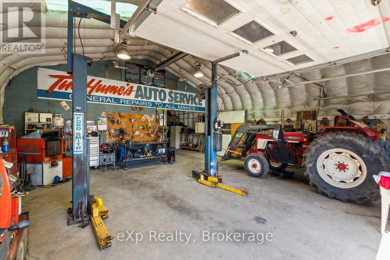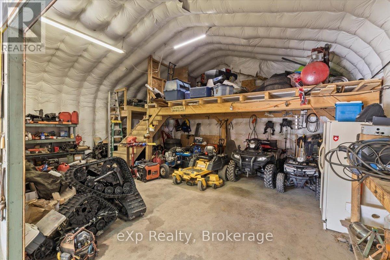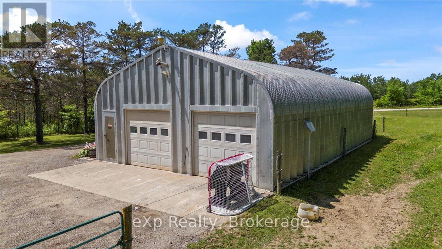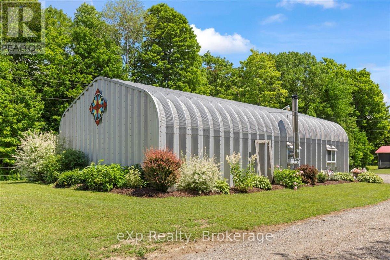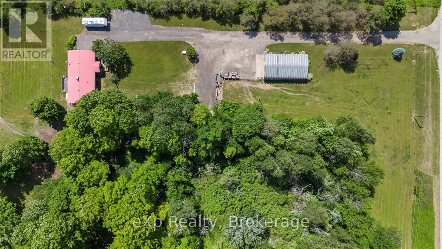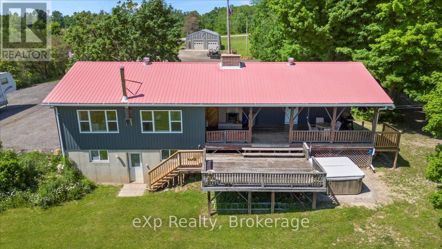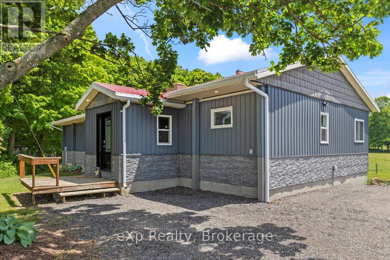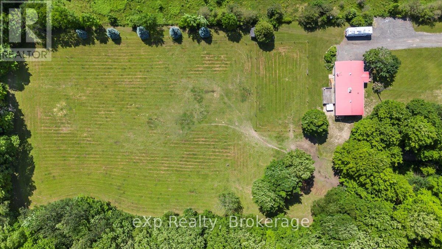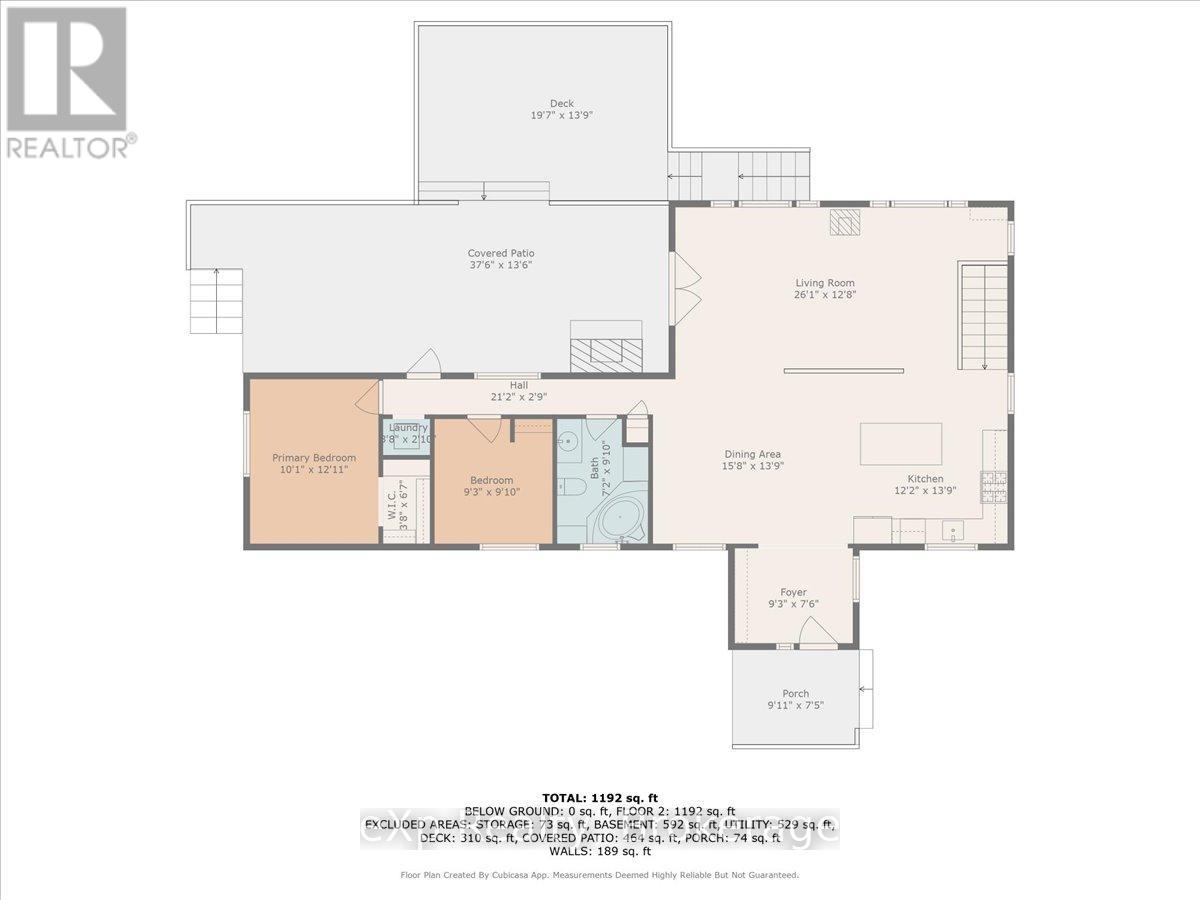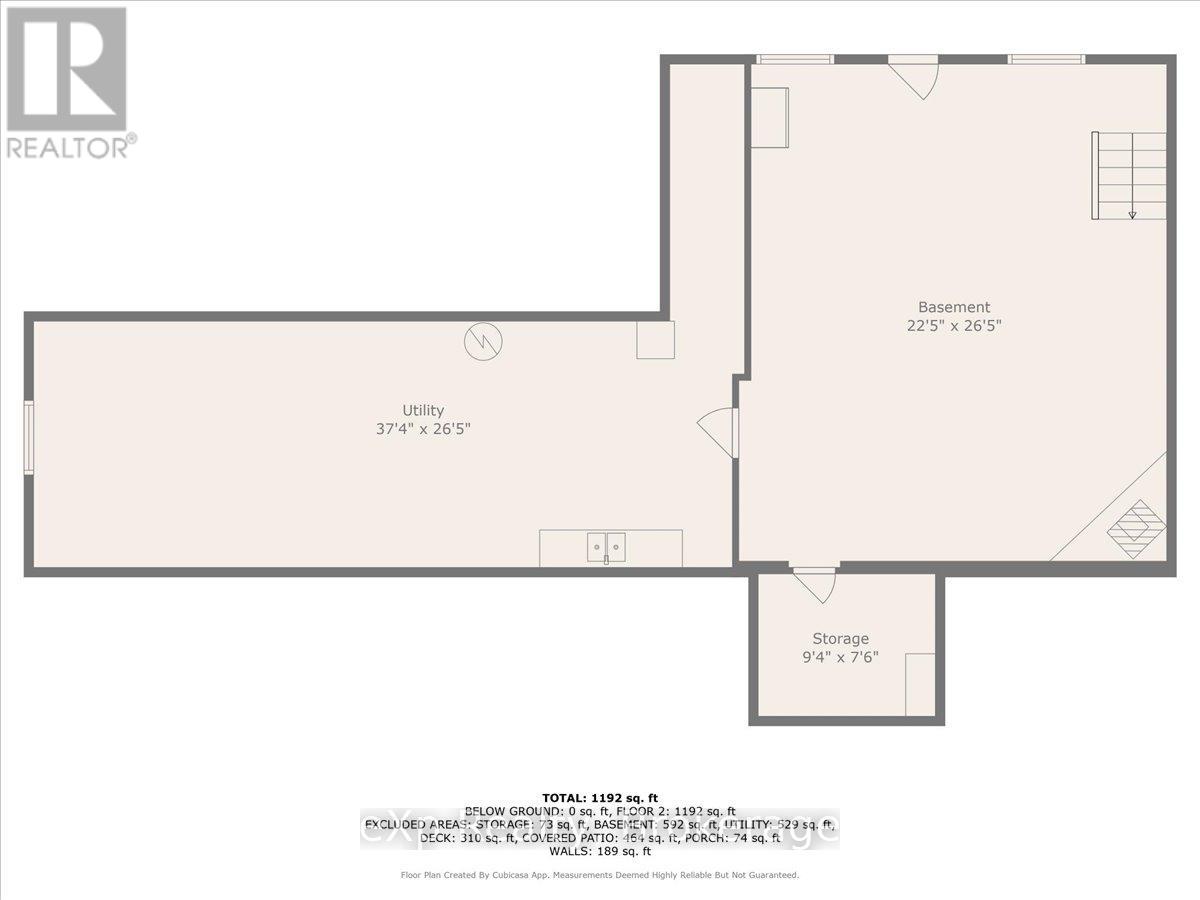122668 Grey Road 9 West Grey, Ontario N0G 1C0
$1,150,000
Acreage, charm, and functionality all just minutes from Mount Forest. Set on 11 acres between Mount Forest and Ayton, this home offers a rare mix of turnkey comfort and rural opportunity. With everything on the main floor, the home features 2 bedrooms, 1 bathroom, and a bright, open living space that walks out to a large deck overlooking the pasture. Downstairs, the partially finished walk-out basement gives you flexibility storage, workspace, or potential for more finished space.The property itself is ready to work: fenced pastures for horses, goats, or hobby animals, a 30x50 heated shop with heat, hydro, water, a 12'900lb hoist. 6-7 acres of mature hardwood maple. Whether you're dreaming of a small farm, a produce stand, or just wide open space to breathe, this one has the setup to make it happen. (id:56221)
Property Details
| MLS® Number | X12249436 |
| Property Type | Single Family |
| Community Name | West Grey |
| Community Features | School Bus |
| Equipment Type | Propane Tank |
| Features | Wooded Area, Rolling, Lane, Level |
| Parking Space Total | 13 |
| Rental Equipment Type | Propane Tank |
| Structure | Deck, Workshop, Barn |
Building
| Bathroom Total | 1 |
| Bedrooms Above Ground | 2 |
| Bedrooms Total | 2 |
| Age | 31 To 50 Years |
| Amenities | Fireplace(s) |
| Appliances | Hot Tub, Water Heater, Dishwasher, Dryer, Microwave, Stove, Washer, Refrigerator |
| Architectural Style | Bungalow |
| Basement Development | Partially Finished |
| Basement Features | Walk Out |
| Basement Type | N/a (partially Finished) |
| Construction Style Other | Manufactured |
| Cooling Type | Window Air Conditioner |
| Exterior Finish | Vinyl Siding |
| Fireplace Present | Yes |
| Fireplace Total | 1 |
| Foundation Type | Poured Concrete |
| Heating Fuel | Propane |
| Heating Type | Forced Air |
| Stories Total | 1 |
| Size Interior | 1100 - 1500 Sqft |
| Type | Modular |
| Utility Water | Drilled Well |
Parking
| Detached Garage | |
| No Garage |
Land
| Acreage | Yes |
| Fence Type | Partially Fenced |
| Sewer | Septic System |
| Size Depth | 831 Ft ,8 In |
| Size Frontage | 565 Ft ,6 In |
| Size Irregular | 565.5 X 831.7 Ft |
| Size Total Text | 565.5 X 831.7 Ft|10 - 24.99 Acres |
| Soil Type | Loam |
| Zoning Description | A2 |
Rooms
| Level | Type | Length | Width | Dimensions |
|---|---|---|---|---|
| Basement | Recreational, Games Room | 6.7 m | 7.6 m | 6.7 m x 7.6 m |
| Basement | Other | 2.2 m | 2.6 m | 2.2 m x 2.6 m |
| Basement | Other | 11.1 m | 3.6 m | 11.1 m x 3.6 m |
| Main Level | Foyer | 2.8 m | 2.3 m | 2.8 m x 2.3 m |
| Main Level | Kitchen | 8.7 m | 3.9 m | 8.7 m x 3.9 m |
| Main Level | Living Room | 3.6 m | 7.1 m | 3.6 m x 7.1 m |
| Main Level | Bathroom | 2.2 m | 3 m | 2.2 m x 3 m |
| Main Level | Bedroom | 3 m | 2.8 m | 3 m x 2.8 m |
| Main Level | Primary Bedroom | 3.9 m | 3 m | 3.9 m x 3 m |
Utilities
| Electricity | Installed |
https://www.realtor.ca/real-estate/28529743/122668-grey-road-9-west-grey-west-grey
Interested?
Contact us for more information
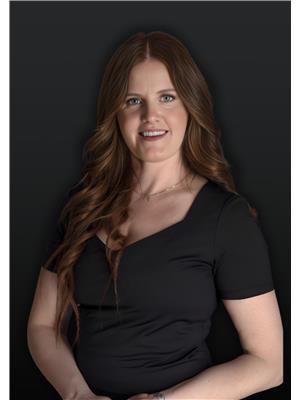
Brittany Vanderstraeten
Salesperson
linko.page/s9l0irxiq3gm?s=url
www.facebook.com/vanderrealestate
twitter.com/vanderealestate
www.linkedin.com/in/brittany-van-der-straeten-353a4370/
www.instagram.com/vander_realestate/

79 Elora St, Unit 77
Mildmay, Ontario N0G 2J0
(866) 530-7737
(647) 849-3180
thekirstine-ellisgroup.com/about/

Neil Kirstine
Salesperson

79 Elora St, Unit 77
Mildmay, Ontario N0G 2J0
(866) 530-7737
(647) 849-3180
thekirstine-ellisgroup.com/about/

Jeremy Ellis
Salesperson

79 Elora St, Unit 77
Mildmay, Ontario N0G 2J0
(866) 530-7737
(647) 849-3180
thekirstine-ellisgroup.com/about/

