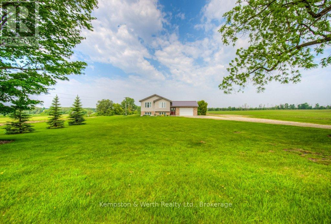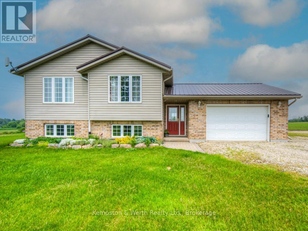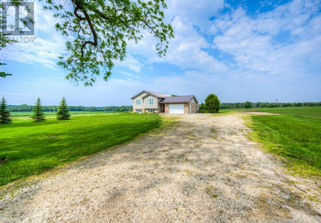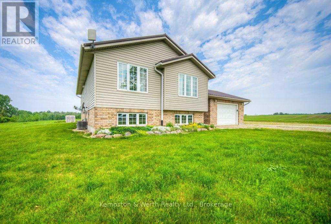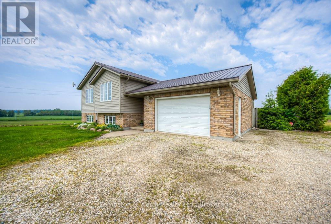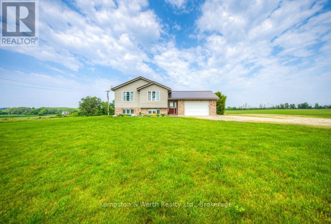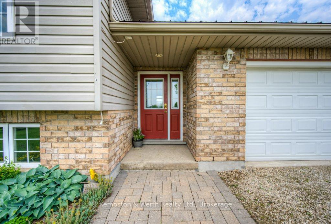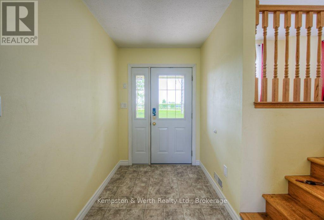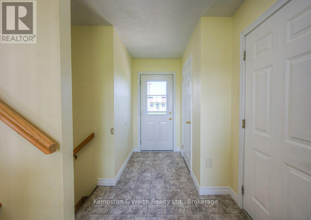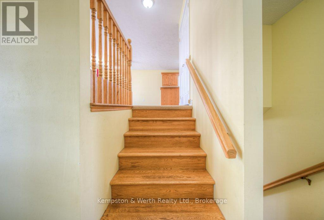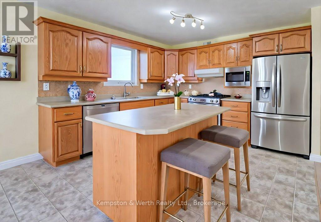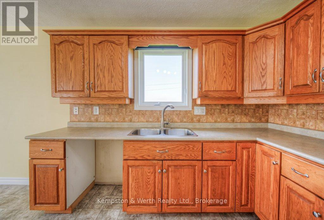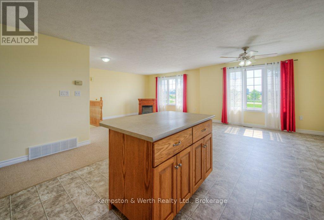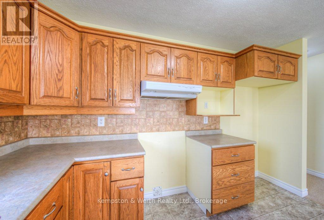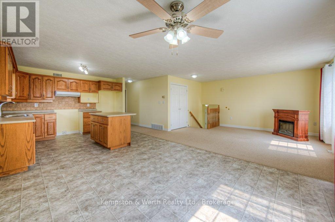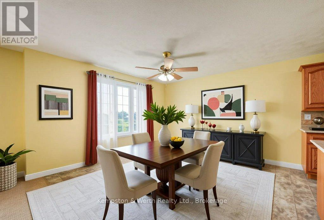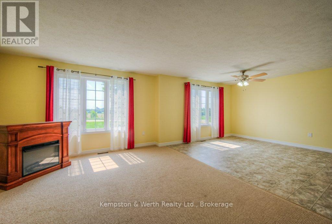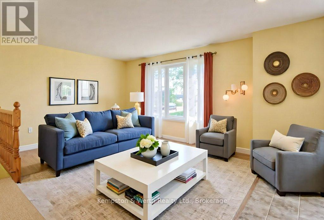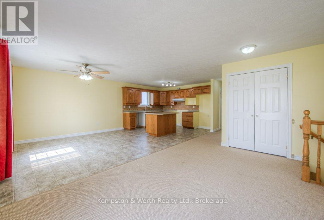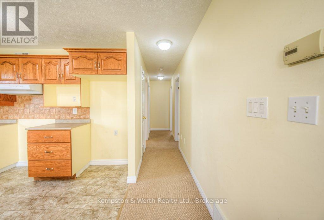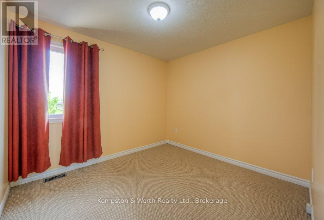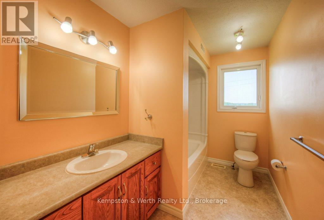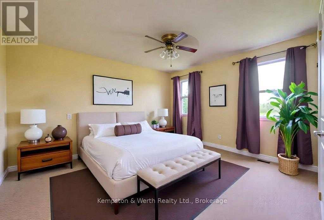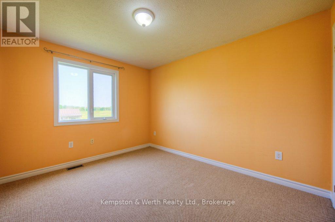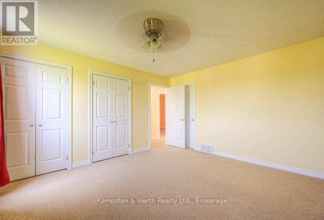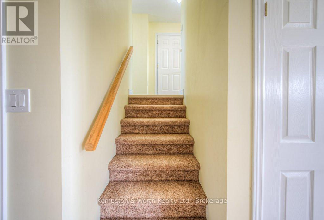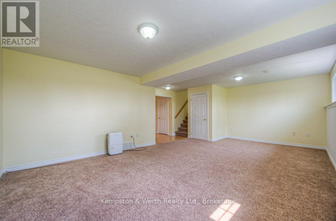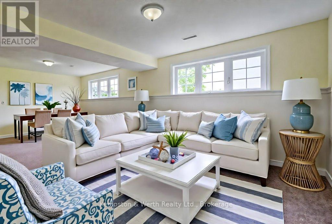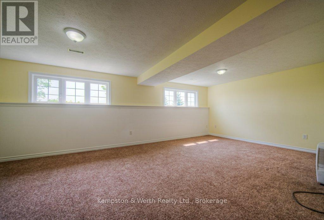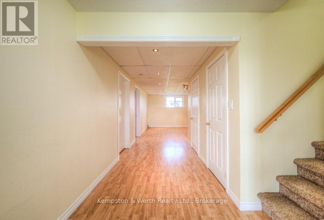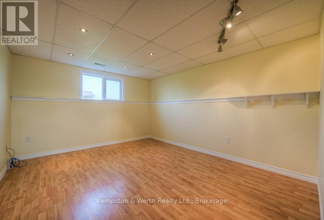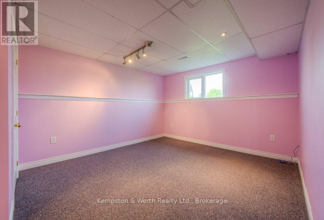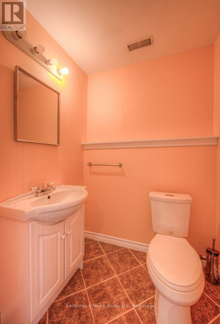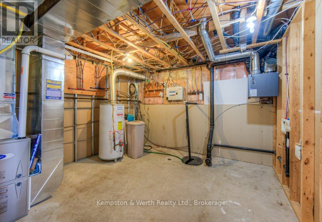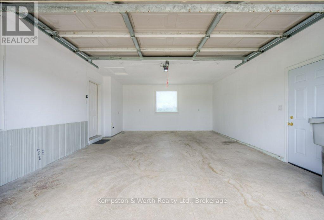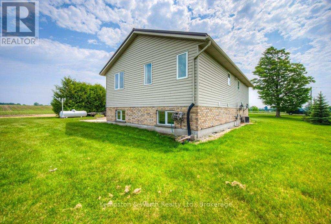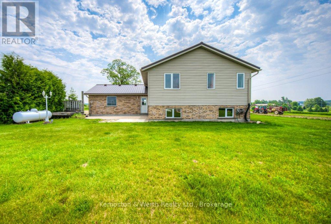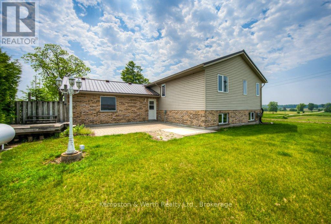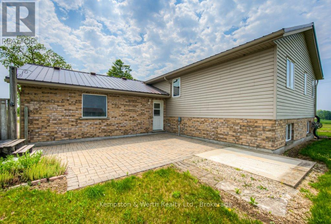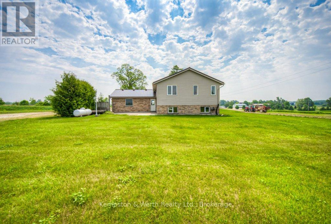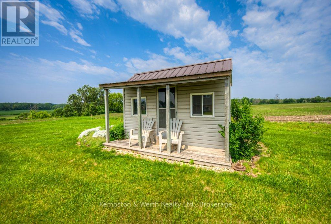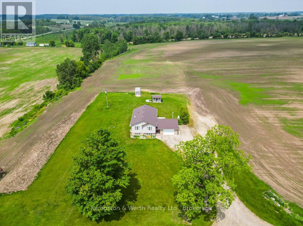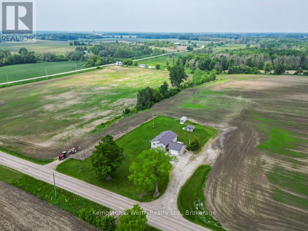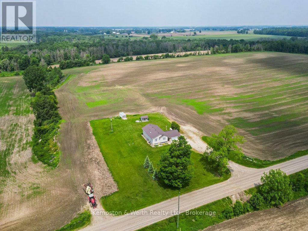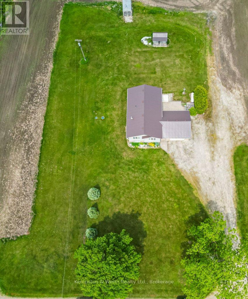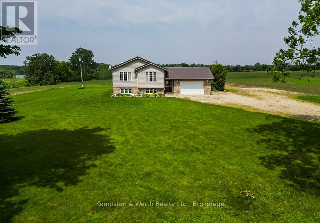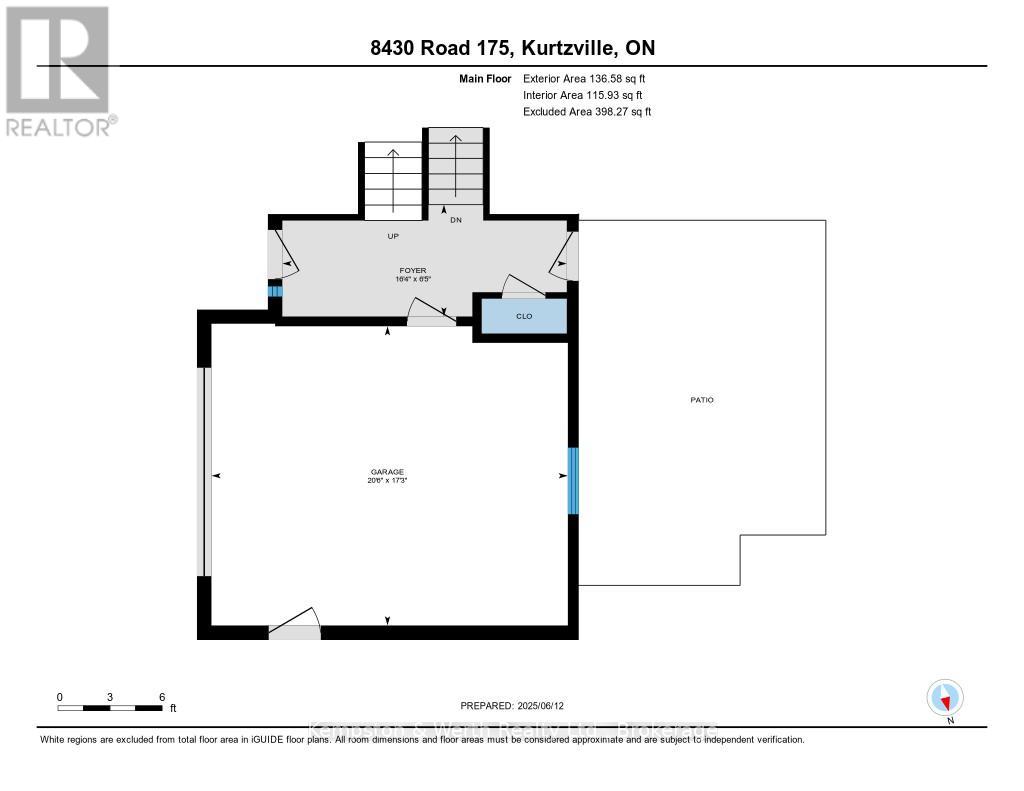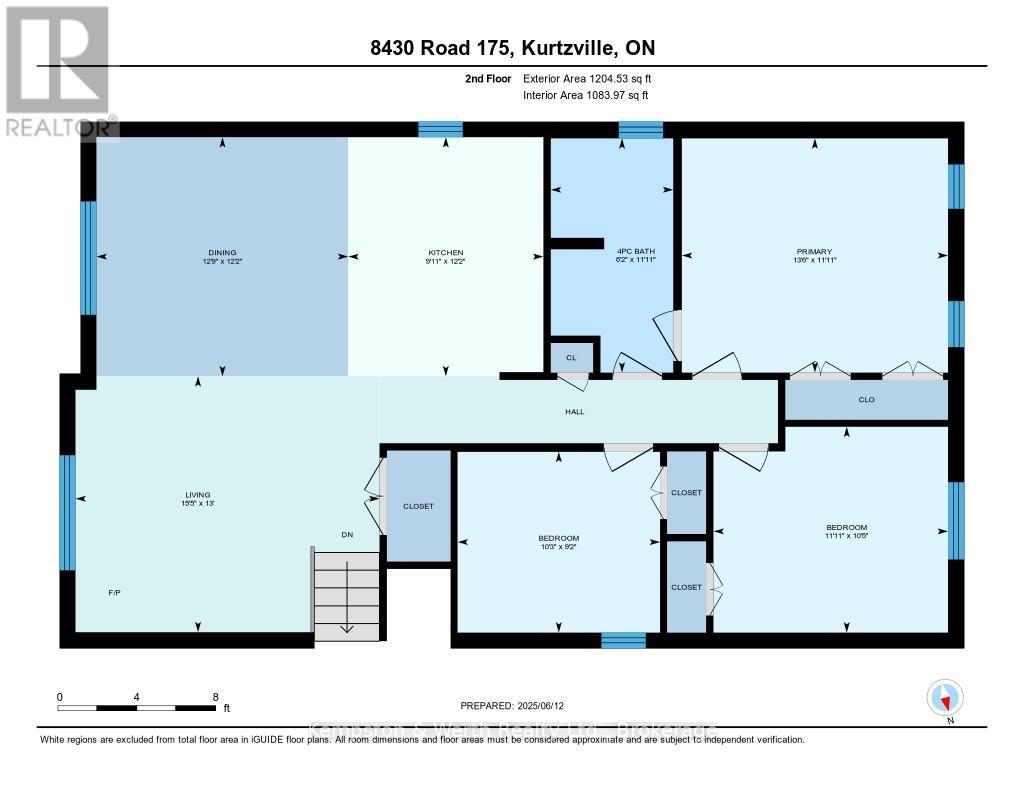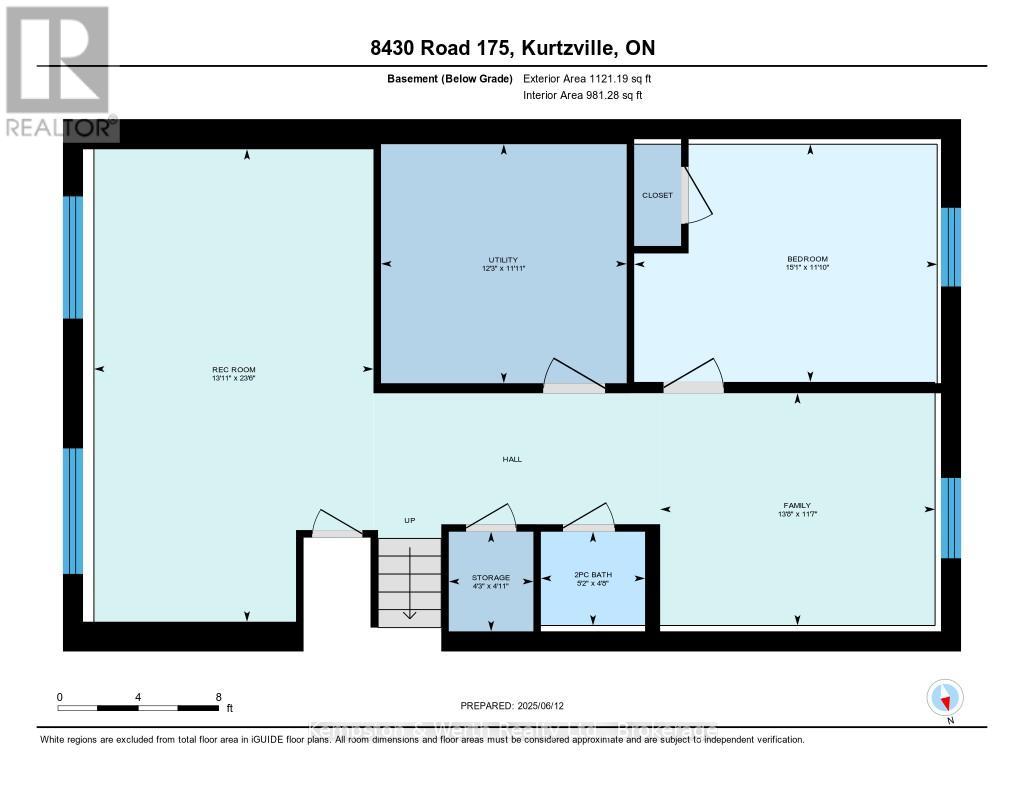8430 175 Road North Perth (Wallace), Ontario N0G 1Y0
$924,900
GET OUTTA TOWN! Perfect one acre country spot surrounded by farmland and serenity. Get away from the hustle and bustle to this 3+1 bedroom, 2 bathroom, side split perched high on a hill. This move-in ready home has been updated with a new steel roof and new furnace. The one acre parcel has ample parking and plenty of room to build your shop, man-cave, or she-shed. You'll love the location just down the road from the quiet village of Kurtzville and only 5 minutes from shopping, golf, hospital, and more in the busy town of Listowel. An acre in the country. It's what everyone wants and they don't come along very often! ** This is a linked property.** (id:56221)
Property Details
| MLS® Number | X12218068 |
| Property Type | Single Family |
| Community Name | 33 - Wallace |
| Features | Sump Pump |
| Parking Space Total | 9 |
Building
| Bathroom Total | 2 |
| Bedrooms Above Ground | 4 |
| Bedrooms Below Ground | 1 |
| Bedrooms Total | 5 |
| Age | 16 To 30 Years |
| Appliances | Garage Door Opener Remote(s), Water Heater, Water Softener |
| Basement Development | Finished |
| Basement Type | N/a (finished) |
| Construction Style Attachment | Detached |
| Construction Style Split Level | Sidesplit |
| Cooling Type | Central Air Conditioning, Air Exchanger |
| Exterior Finish | Brick, Vinyl Siding |
| Foundation Type | Concrete |
| Half Bath Total | 1 |
| Heating Fuel | Propane |
| Heating Type | Forced Air |
| Size Interior | 1100 - 1500 Sqft |
| Type | House |
Parking
| Attached Garage | |
| Garage |
Land
| Acreage | No |
| Sewer | Septic System |
| Size Depth | 260 Ft ,3 In |
| Size Frontage | 167 Ft ,3 In |
| Size Irregular | 167.3 X 260.3 Ft |
| Size Total Text | 167.3 X 260.3 Ft |
Rooms
| Level | Type | Length | Width | Dimensions |
|---|---|---|---|---|
| Second Level | Bathroom | 3.62 m | 1.89 m | 3.62 m x 1.89 m |
| Second Level | Bedroom | 2.79 m | 3.13 m | 2.79 m x 3.13 m |
| Second Level | Bedroom | 3.18 m | 3.63 m | 3.18 m x 3.63 m |
| Second Level | Bedroom | 3.62 m | 4.12 m | 3.62 m x 4.12 m |
| Second Level | Dining Room | 3.7 m | 3.89 m | 3.7 m x 3.89 m |
| Second Level | Kitchen | 3.7 m | 3.02 m | 3.7 m x 3.02 m |
| Second Level | Living Room | 3.96 m | 4.7 m | 3.96 m x 4.7 m |
| Basement | Family Room | 3.52 m | 4.17 m | 3.52 m x 4.17 m |
| Basement | Recreational, Games Room | 7.17 m | 4.24 m | 7.17 m x 4.24 m |
| Basement | Utility Room | 3.63 m | 3.73 m | 3.63 m x 3.73 m |
| Basement | Bathroom | 1.42 m | 1.58 m | 1.42 m x 1.58 m |
| Basement | Bedroom | 3.61 m | 4.6 m | 3.61 m x 4.6 m |
| Main Level | Foyer | 1.96 m | 4.99 m | 1.96 m x 4.99 m |
Utilities
| Electricity | Installed |
https://www.realtor.ca/real-estate/28463352/8430-175-road-north-perth-wallace-33-wallace
Interested?
Contact us for more information
David Meulensteen
Salesperson

188 Wallace Ave N
Listowel, Ontario N4W 1K7
(519) 418-4663
(519) 418-4664
www.kempstonwerth.ca/


