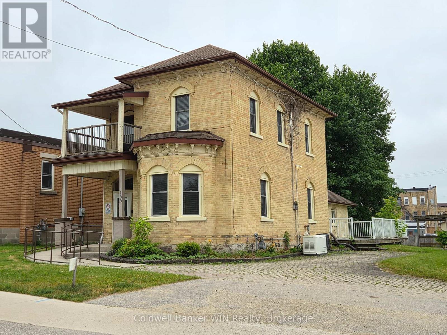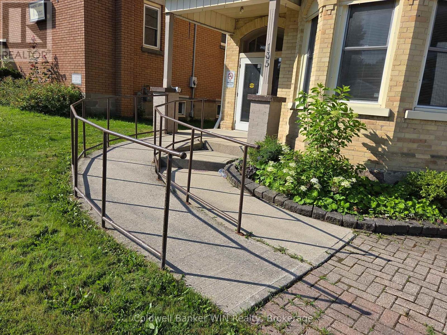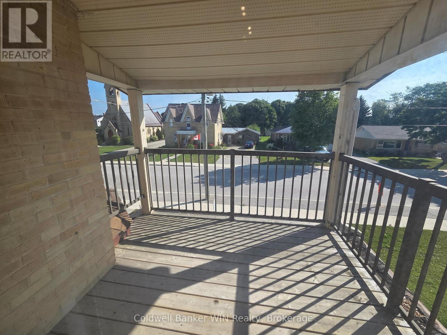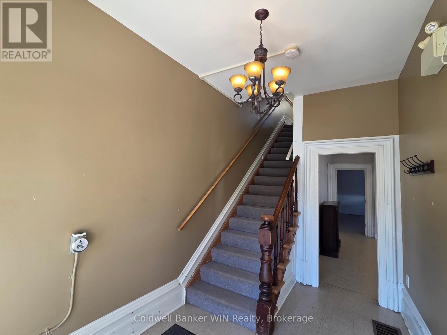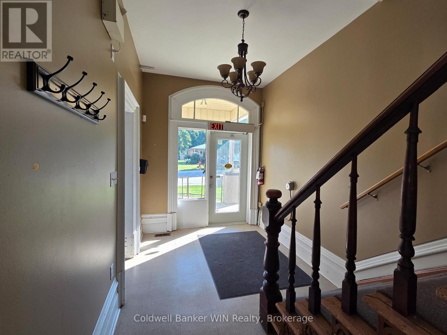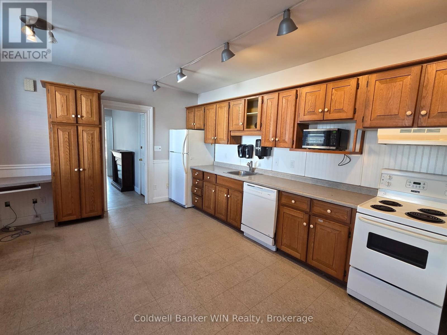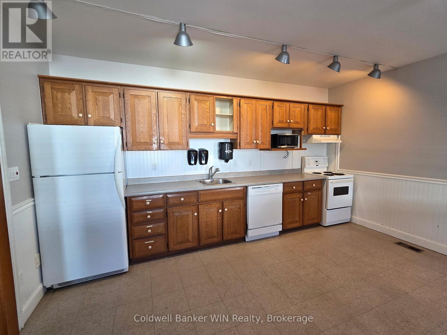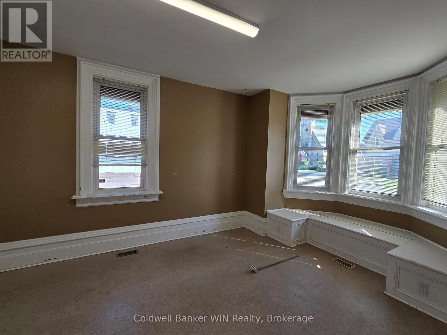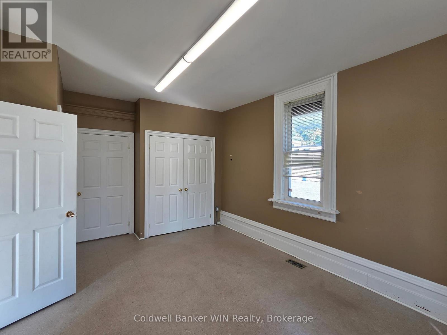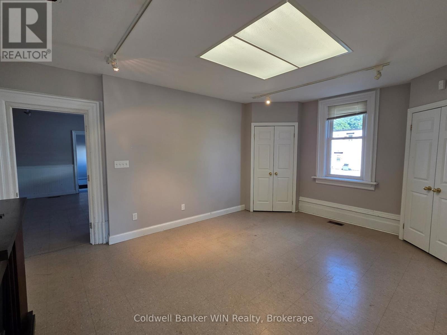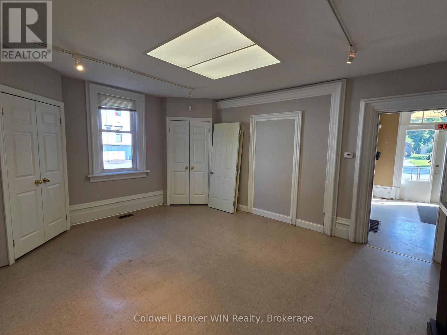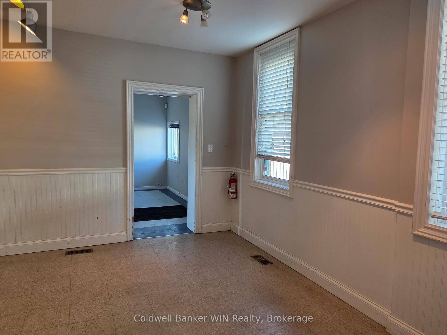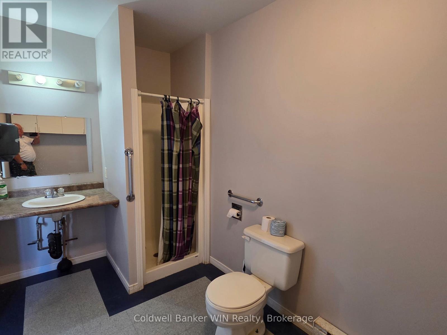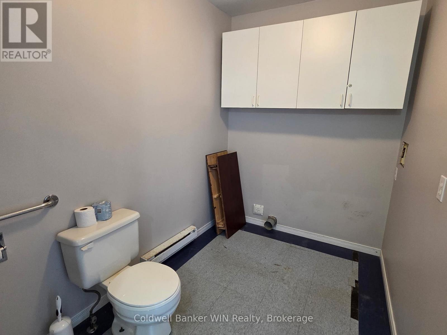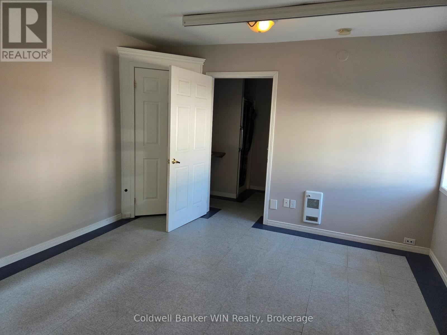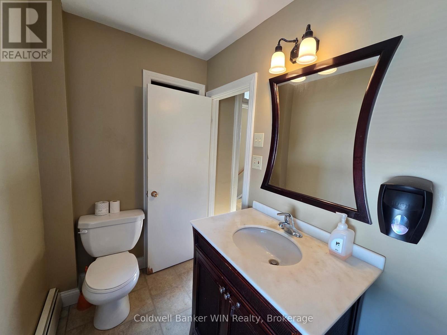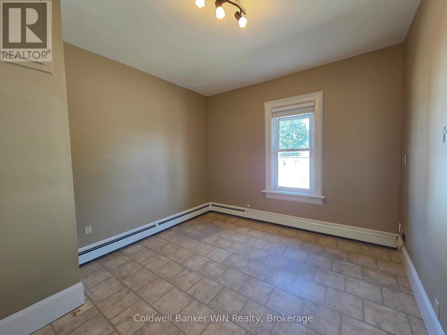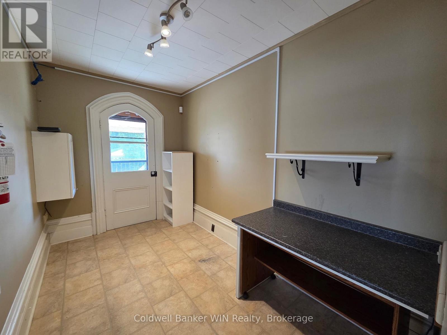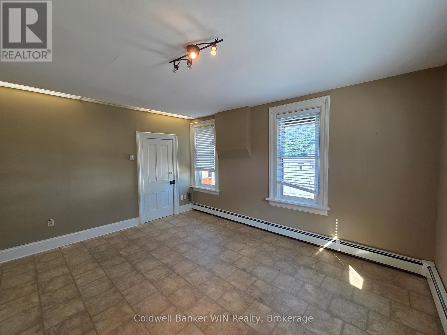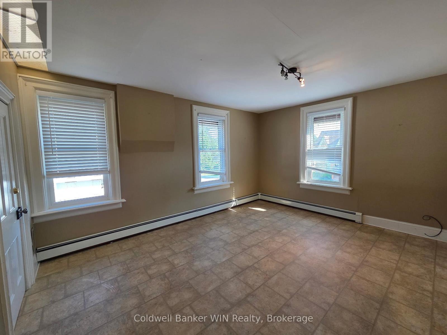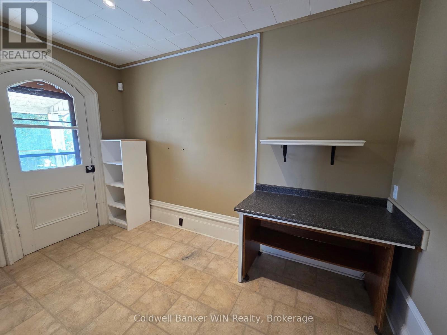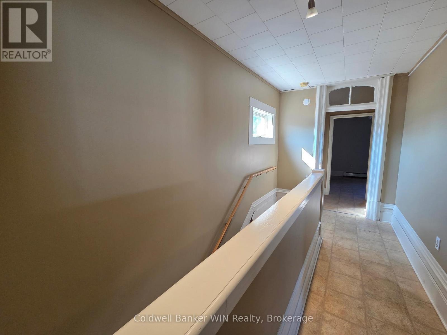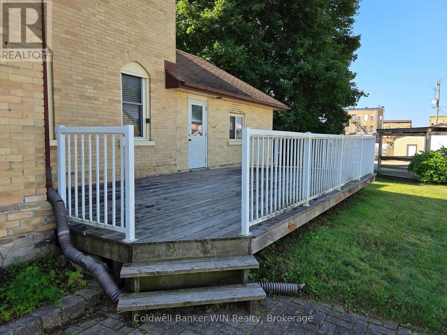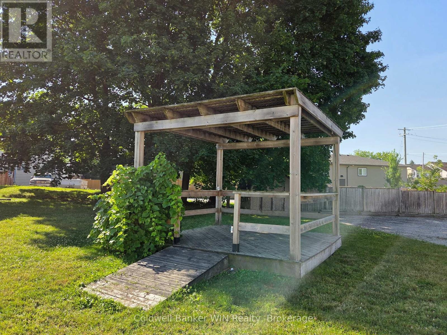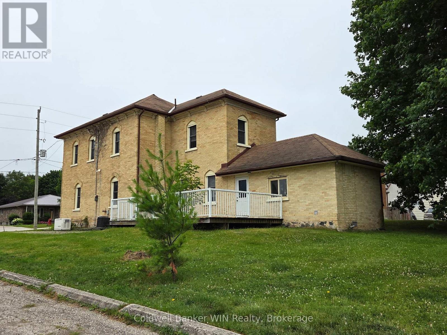135 Fergus Street S Wellington North (Mount Forest), Ontario N0G 2L2
3 Bedroom
2 Bathroom
2000 - 2500 sqft
Central Air Conditioning
Hot Water Radiator Heat
$2,800 Monthly
Looking for a classic century home for your family to spread out in? This 3 bedroom 1 & bath home has a lovely rear yard with a gazebo and a large deck off the kitchen area. There is a large loft area on the 3rd floor. Guaranteed power is provided by an automatic natural gas fueled generator. Have a home occupation? This property enjoys an MU1 zoning which allows for mixed residential and some commercial use. (id:56221)
Property Details
| MLS® Number | X12314730 |
| Property Type | Single Family |
| Community Name | Mount Forest |
| Amenities Near By | Golf Nearby, Hospital, Place Of Worship, Schools |
| Community Features | Community Centre |
| Features | Wheelchair Access, Level, Carpet Free, Gazebo, Sump Pump |
| Parking Space Total | 2 |
| Structure | Deck, Porch |
Building
| Bathroom Total | 2 |
| Bedrooms Above Ground | 3 |
| Bedrooms Total | 3 |
| Age | 100+ Years |
| Appliances | Dishwasher, Stove |
| Basement Development | Unfinished |
| Basement Type | Partial (unfinished) |
| Construction Style Attachment | Detached |
| Cooling Type | Central Air Conditioning |
| Exterior Finish | Brick |
| Fire Protection | Smoke Detectors |
| Foundation Type | Slab, Stone |
| Half Bath Total | 1 |
| Heating Fuel | Natural Gas |
| Heating Type | Hot Water Radiator Heat |
| Stories Total | 2 |
| Size Interior | 2000 - 2500 Sqft |
| Type | House |
| Utility Power | Generator |
| Utility Water | Municipal Water |
Parking
| No Garage |
Land
| Access Type | Public Road, Year-round Access |
| Acreage | No |
| Land Amenities | Golf Nearby, Hospital, Place Of Worship, Schools |
| Sewer | Sanitary Sewer |
| Size Depth | 233 Ft |
| Size Frontage | 46 Ft ,6 In |
| Size Irregular | 46.5 X 233 Ft |
| Size Total Text | 46.5 X 233 Ft|under 1/2 Acre |
Rooms
| Level | Type | Length | Width | Dimensions |
|---|---|---|---|---|
| Second Level | Bathroom | 1 m | 1 m | 1 m x 1 m |
| Second Level | Foyer | 1.86 m | 3.63 m | 1.86 m x 3.63 m |
| Second Level | Primary Bedroom | 4 m | 4.69 m | 4 m x 4.69 m |
| Second Level | Bedroom | 3.5 m | 3.96 m | 3.5 m x 3.96 m |
| Second Level | Bedroom | 3.29 m | 3.81 m | 3.29 m x 3.81 m |
| Main Level | Foyer | 2.16 m | 2.46 m | 2.16 m x 2.46 m |
| Main Level | Living Room | 3.71 m | 4.66 m | 3.71 m x 4.66 m |
| Main Level | Dining Room | 3.9 m | 4.91 m | 3.9 m x 4.91 m |
| Main Level | Kitchen | 3.78 m | 4.63 m | 3.78 m x 4.63 m |
| Main Level | Family Room | 3.78 m | 3.81 m | 3.78 m x 3.81 m |
| Main Level | Bathroom | 1 m | 1 m | 1 m x 1 m |
Utilities
| Cable | Available |
| Electricity | Installed |
| Sewer | Installed |
Interested?
Contact us for more information
Bill Nelson
Broker of Record
coldwellbankerwinrealty.ca/

Coldwell Banker Win Realty
153 Main St S, P.o. Box 218
Mount Forest, Ontario N0G 2L0
153 Main St S, P.o. Box 218
Mount Forest, Ontario N0G 2L0
(519) 323-3022
(519) 323-1092

