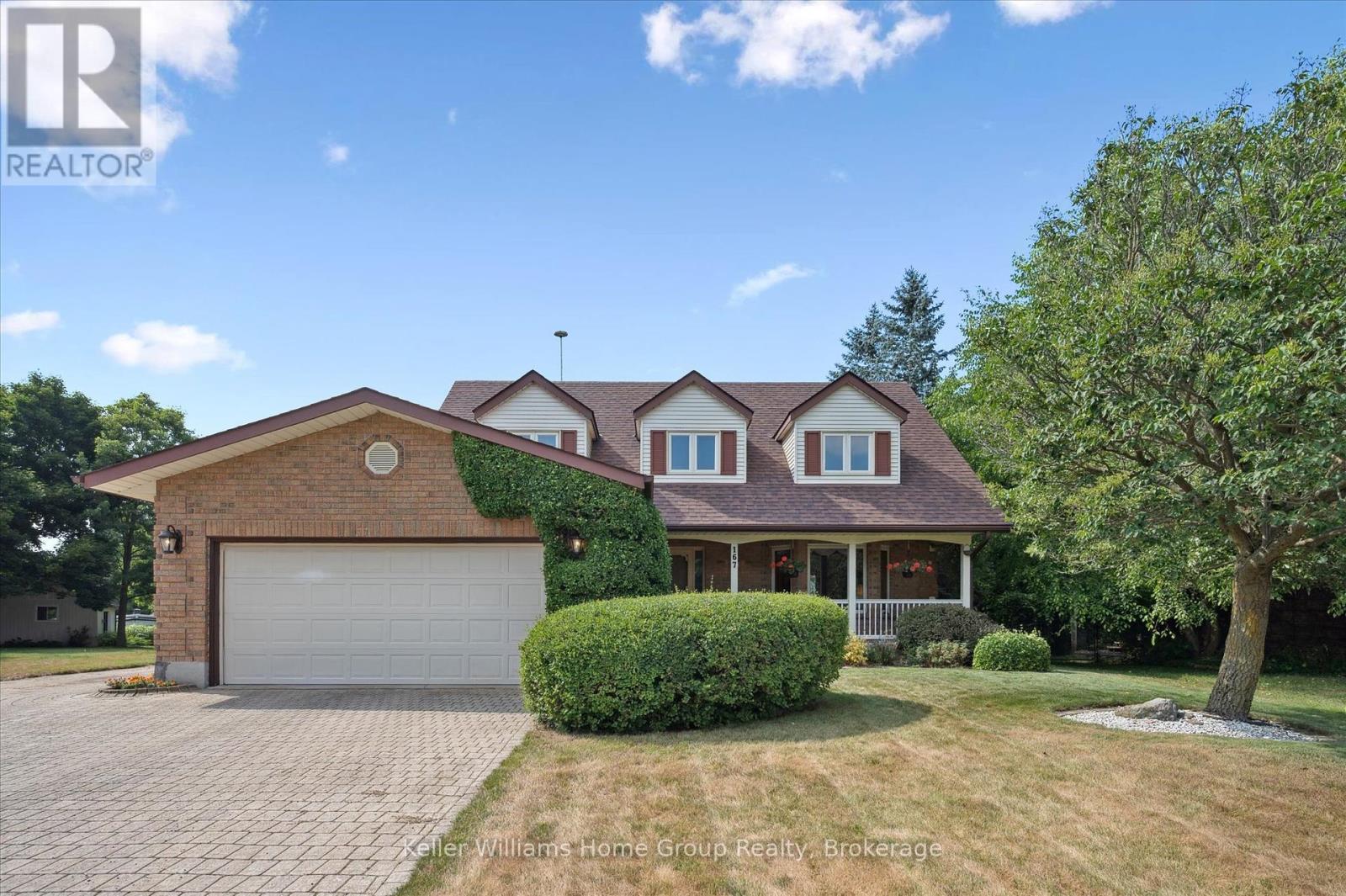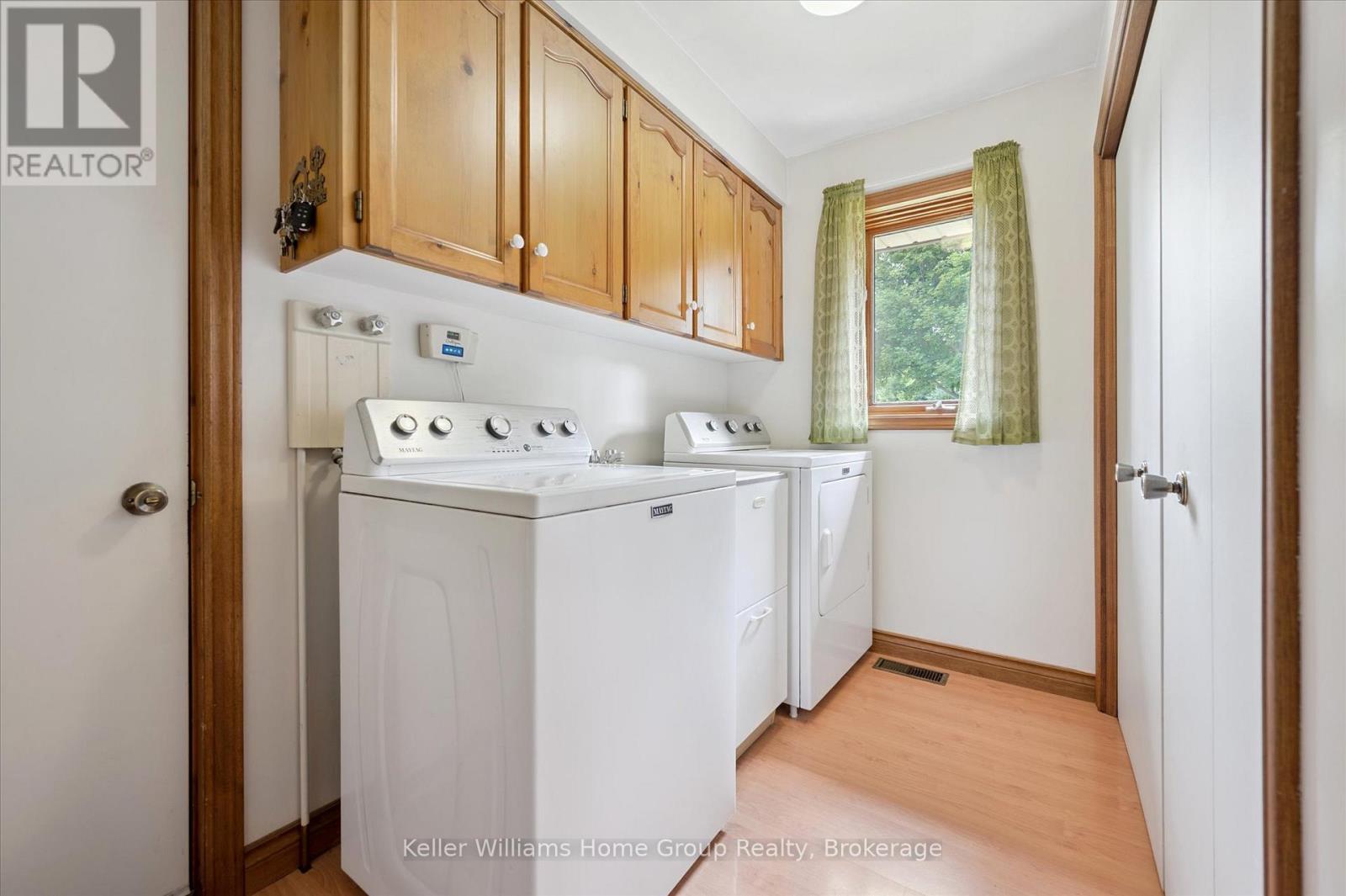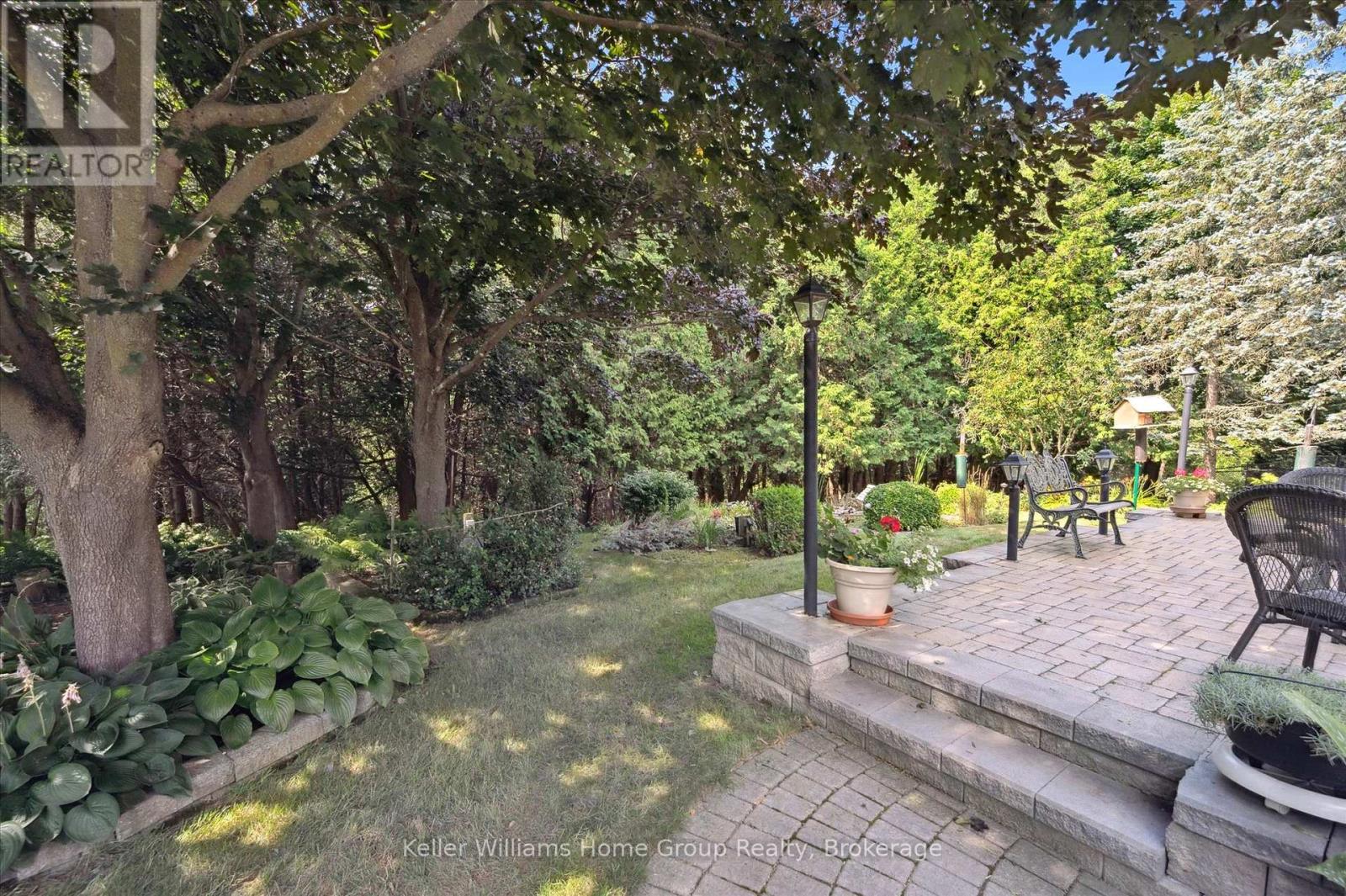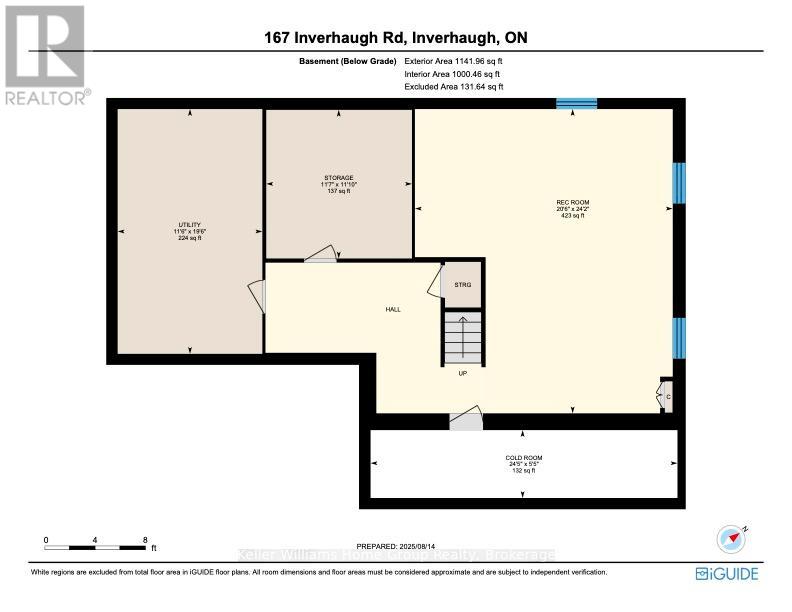167 Inverhaugh Road Centre Wellington, Ontario N0B 1B0
$1,099,000
Welcome to 167 Inverhaugh Rd -- a beautifully maintained home tucked away at the end of a quiet cul-de-sac in the charming community of Inverhaugh, just 7 minutes from Elora. Built by Keating Homes and lovingly cared for by the original owners, this property offers exceptional quality and thoughtful design. Step inside to a bright and inviting main floor featuring a spacious family room with a cozy wood fireplace, a large dining area, and a powder and laundry room. The kitchen provides direct access to the private backyard, perfect for entertaining or relaxing outdoors. Upstairs, you'll find three comfortable bedrooms, including a generous primary suite with a walk-in closet and 3-piece ensuite, plus another full 4-piece bathroom. The partially finished basement adds versatile living space along with a cold room, storage room, and utility room. Outside, enjoy a car-and-a-half attached garage with inside entry, a large driveway, lush gardens, and a peaceful oasis-like yard complete with a 1,200-gallon pond and a backdrop of natural ravine. A 12x20 storey-and-a-half shed with hydro offers endless hobby or storage options. This home was built with 6" exterior walls and wet plaster construction, designed for efficient heating and cooling with a Bostech geothermal well-to-well open loop heat pump system and electric forced air backup. Major updates include the heat pump (2022), furnace (2022), dishwasher (2024), washer/dryer (2019), water heater (2021), and 40-year fibreglass shingle roof (2014). All utilities are fully owned, making this a move-in ready home in a peaceful, sought-after location. (id:56221)
Property Details
| MLS® Number | X12343938 |
| Property Type | Single Family |
| Community Name | Rural Centre Wellington West |
| Community Features | School Bus |
| Equipment Type | None |
| Features | Cul-de-sac, Wooded Area, Irregular Lot Size, Ravine, Backs On Greenbelt, Conservation/green Belt |
| Parking Space Total | 6 |
| Rental Equipment Type | None |
| Structure | Patio(s), Porch, Shed |
Building
| Bathroom Total | 3 |
| Bedrooms Above Ground | 3 |
| Bedrooms Total | 3 |
| Age | 31 To 50 Years |
| Amenities | Fireplace(s) |
| Appliances | Garage Door Opener Remote(s), Central Vacuum, Water Heater, Water Softener, Dryer, Garage Door Opener, Stove, Washer, Window Coverings, Refrigerator |
| Basement Development | Partially Finished |
| Basement Type | N/a (partially Finished) |
| Ceiling Type | Suspended Ceiling |
| Construction Status | Insulation Upgraded |
| Construction Style Attachment | Detached |
| Cooling Type | Central Air Conditioning |
| Exterior Finish | Aluminum Siding, Brick |
| Fire Protection | Smoke Detectors |
| Fireplace Present | Yes |
| Fireplace Total | 1 |
| Foundation Type | Poured Concrete |
| Half Bath Total | 1 |
| Heating Type | Forced Air |
| Stories Total | 2 |
| Size Interior | 2000 - 2500 Sqft |
| Type | House |
| Utility Water | Drilled Well |
Parking
| Attached Garage | |
| Garage |
Land
| Acreage | No |
| Sewer | Septic System |
| Size Depth | 150 Ft |
| Size Frontage | 55 Ft ,1 In |
| Size Irregular | 55.1 X 150 Ft |
| Size Total Text | 55.1 X 150 Ft |
| Soil Type | Loam |
| Surface Water | Lake/pond |
| Zoning Description | R1 |
Rooms
| Level | Type | Length | Width | Dimensions |
|---|---|---|---|---|
| Second Level | Bedroom | 3.71 m | 3.44 m | 3.71 m x 3.44 m |
| Second Level | Bedroom 2 | 5.06 m | 4.12 m | 5.06 m x 4.12 m |
| Second Level | Bedroom 3 | 6.24 m | 4.74 m | 6.24 m x 4.74 m |
| Second Level | Bathroom | 2.49 m | 1.92 m | 2.49 m x 1.92 m |
| Second Level | Bathroom | 2.52 m | 2.43 m | 2.52 m x 2.43 m |
| Basement | Cold Room | 1.65 m | 7.44 m | 1.65 m x 7.44 m |
| Basement | Recreational, Games Room | 7.37 m | 6.25 m | 7.37 m x 6.25 m |
| Basement | Utility Room | 5.93 m | 3.51 m | 5.93 m x 3.51 m |
| Main Level | Eating Area | 4.45 m | 2.61 m | 4.45 m x 2.61 m |
| Main Level | Dining Room | 3.85 m | 3.19 m | 3.85 m x 3.19 m |
| Main Level | Family Room | 3.7 m | 4.92 m | 3.7 m x 4.92 m |
| Main Level | Foyer | 2.7 m | 2.73 m | 2.7 m x 2.73 m |
| Main Level | Kitchen | 3.7 m | 2.72 m | 3.7 m x 2.72 m |
| Main Level | Laundry Room | 2.38 m | 3.23 m | 2.38 m x 3.23 m |
| Main Level | Living Room | 4.43 m | 4.62 m | 4.43 m x 4.62 m |
Utilities
| Cable | Available |
| Electricity | Installed |
Interested?
Contact us for more information

Haley Winsor
Salesperson
www.soldonhaley.ca/
@soldonhaley/
@soldonhaley/

135 St David Street South Unit 6
Fergus, Ontario N1M 2L4
(519) 843-7653
kwhomegrouprealty.ca/

Claire Knight
Salesperson

135 St David Street South Unit 6
Fergus, Ontario N1M 2L4
(519) 843-7653
kwhomegrouprealty.ca/

Greg Bernardi
Salesperson
www.claireandgreg.ca/

135 St David Street South Unit 6
Fergus, Ontario N1M 2L4
(519) 843-7653
kwhomegrouprealty.ca/















































