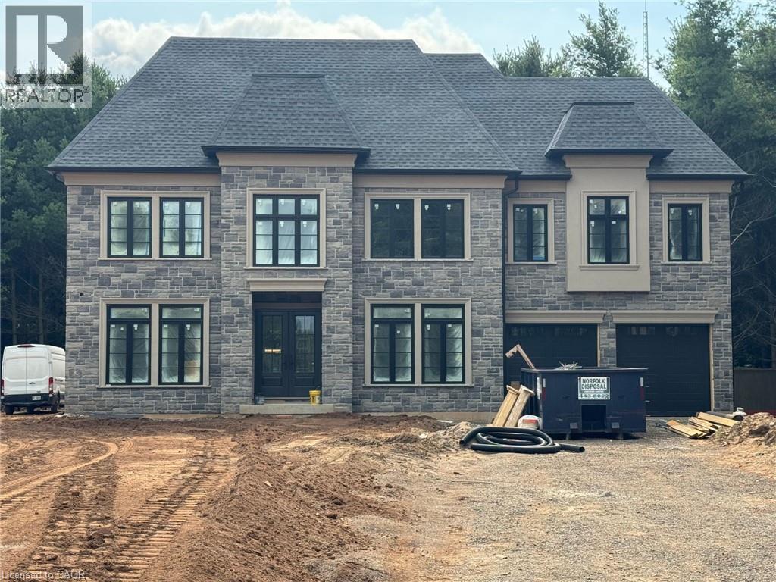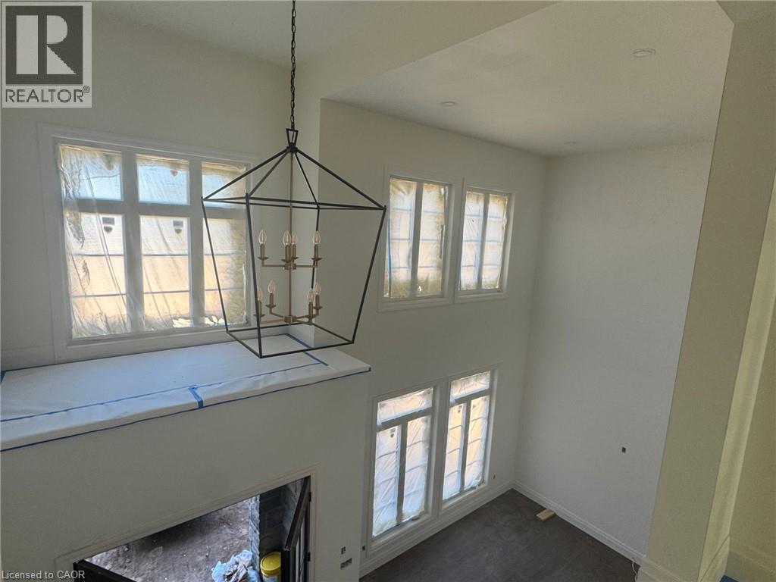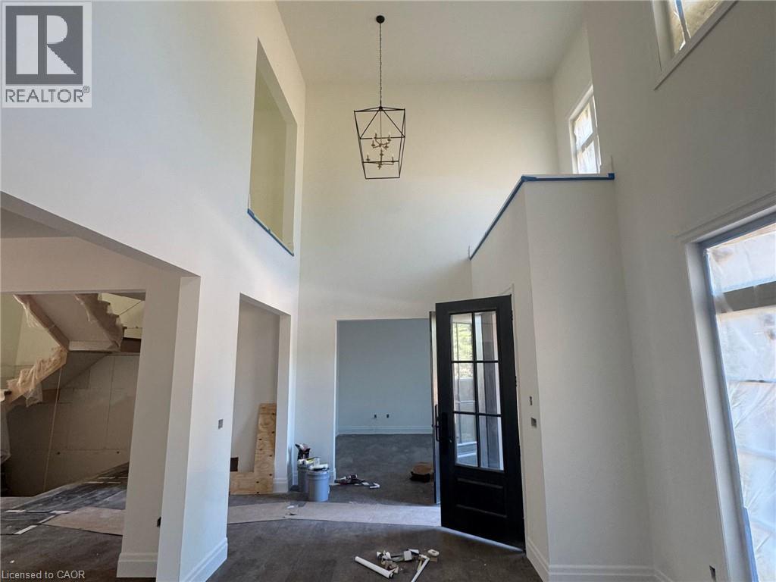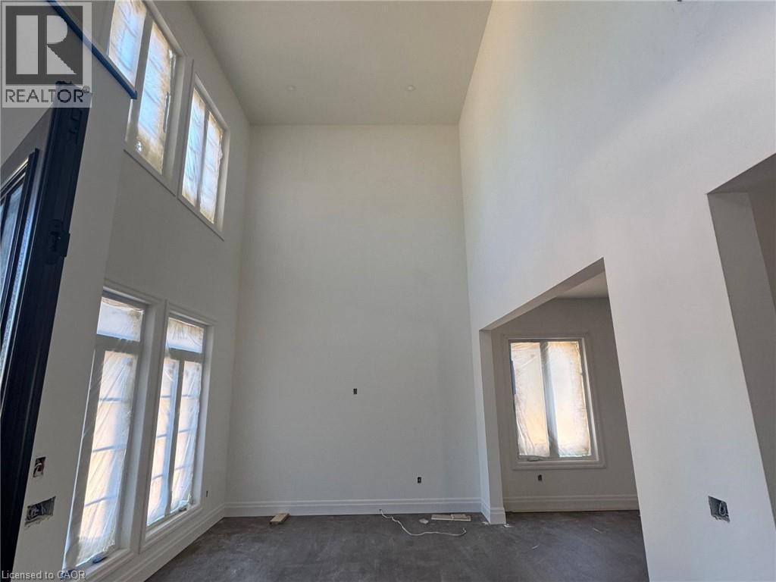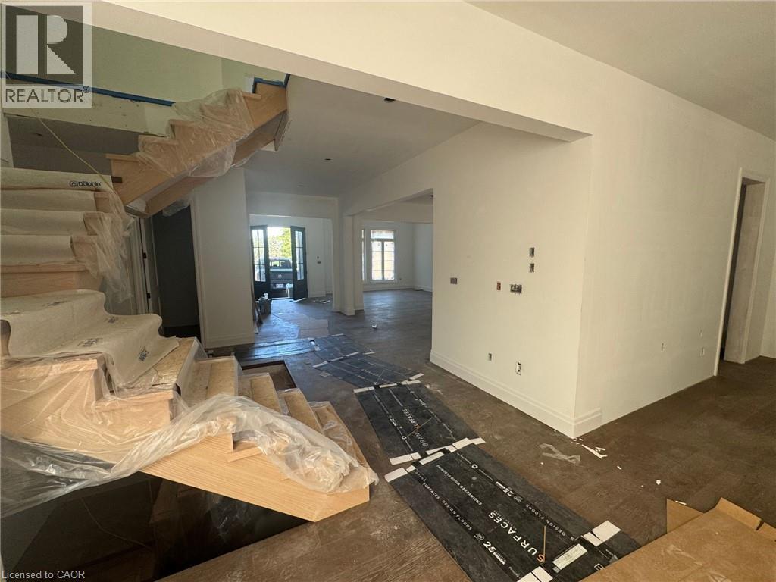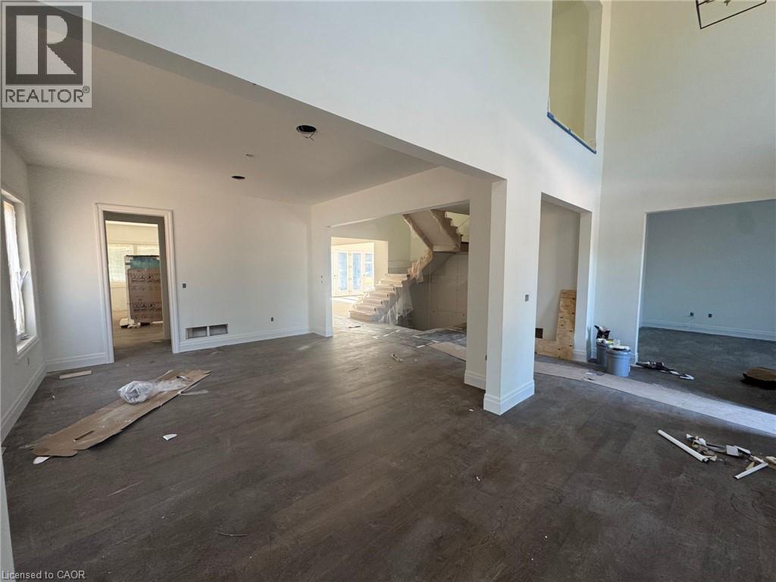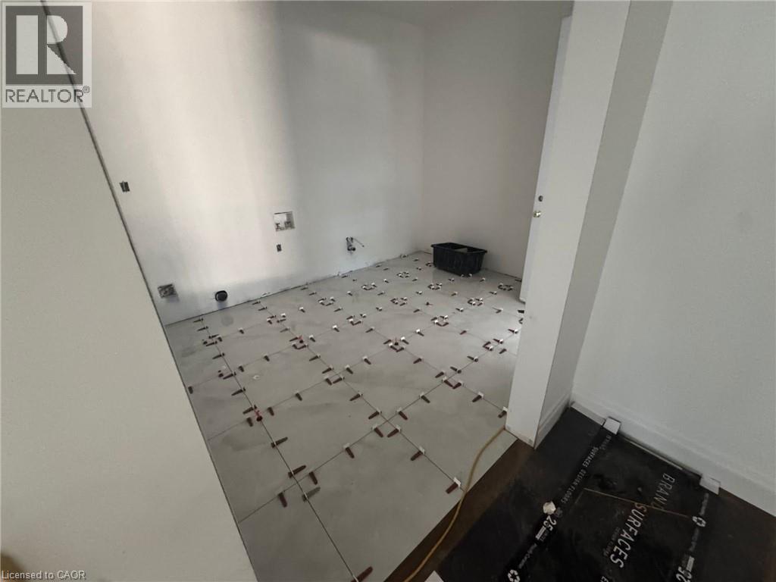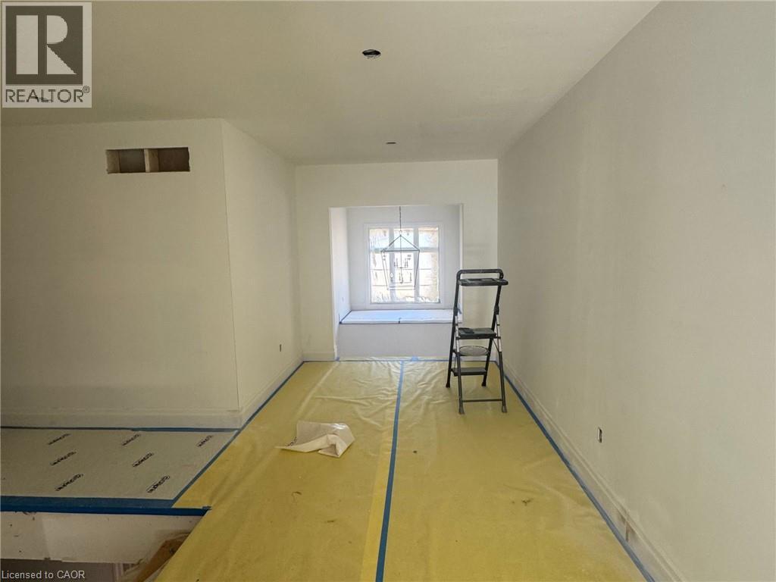5 West Harris Road Brantford, Ontario N3T 5L4
4 Bedroom
5 Bathroom
5000 sqft
2 Level
Central Air Conditioning
Forced Air
Waterfront On River
Acreage
$3,249,000
Luxury living in the quiet rural setting on the outskirts of Brantford. Nestled on nearly 3 acres of treed land backing onto Fairchild creek awaits a soon to be constructed 5000 sq ft of absolute luxury. Projected date of completion is Fall 2025. (id:56221)
Property Details
| MLS® Number | 40755184 |
| Property Type | Single Family |
| Community Features | Quiet Area |
| Equipment Type | Water Heater |
| Features | Ravine, Country Residential |
| Parking Space Total | 13 |
| Rental Equipment Type | Water Heater |
| View Type | Direct Water View |
| Water Front Name | Fairchild Creek |
| Water Front Type | Waterfront On River |
Building
| Bathroom Total | 5 |
| Bedrooms Above Ground | 4 |
| Bedrooms Total | 4 |
| Appliances | Dishwasher, Dryer, Refrigerator, Stove, Washer |
| Architectural Style | 2 Level |
| Basement Development | Unfinished |
| Basement Type | Full (unfinished) |
| Construction Style Attachment | Detached |
| Cooling Type | Central Air Conditioning |
| Exterior Finish | Brick, Stone |
| Foundation Type | Poured Concrete |
| Half Bath Total | 1 |
| Heating Type | Forced Air |
| Stories Total | 2 |
| Size Interior | 5000 Sqft |
| Type | House |
| Utility Water | Drilled Well |
Parking
| Attached Garage |
Land
| Access Type | Road Access |
| Acreage | Yes |
| Sewer | Septic System |
| Size Depth | 614 Ft |
| Size Frontage | 282 Ft |
| Size Total Text | 2 - 4.99 Acres |
| Surface Water | Creeks |
| Zoning Description | Ra H |
Rooms
| Level | Type | Length | Width | Dimensions |
|---|---|---|---|---|
| Second Level | 3pc Bathroom | Measurements not available | ||
| Second Level | 4pc Bathroom | Measurements not available | ||
| Second Level | 4pc Bathroom | Measurements not available | ||
| Second Level | Full Bathroom | Measurements not available | ||
| Second Level | 2pc Bathroom | Measurements not available | ||
| Second Level | Bedroom | 15'5'' x 13'10'' | ||
| Second Level | Bedroom | 15'1'' x 13'11'' | ||
| Second Level | Bedroom | 18'11'' x 13'1'' | ||
| Second Level | Primary Bedroom | 20'6'' x 16'0'' | ||
| Main Level | Pantry | 14'8'' x 3'11'' | ||
| Main Level | Family Room | 18'8'' x 17'11'' | ||
| Main Level | Breakfast | 18'0'' x 13'8'' | ||
| Main Level | Kitchen | 20'4'' x 12'10'' | ||
| Main Level | Dining Room | 16'5'' x 14'6'' | ||
| Main Level | Office | 13'11'' x 11'10'' | ||
| Main Level | Living Room | 13'11'' x 11'7'' | ||
| Main Level | Foyer | 9'7'' x 9'1'' |
https://www.realtor.ca/real-estate/28667750/5-west-harris-road-brantford
Interested?
Contact us for more information

Ryan Heine
Salesperson
(905) 639-1683

Royal LePage Burloak Real Estate Services
2025 Maria Street Unit 4a
Burlington, Ontario L7R 0G6
2025 Maria Street Unit 4a
Burlington, Ontario L7R 0G6
(905) 634-7755
(905) 639-1683
https://www.royallepageburlington.ca/

