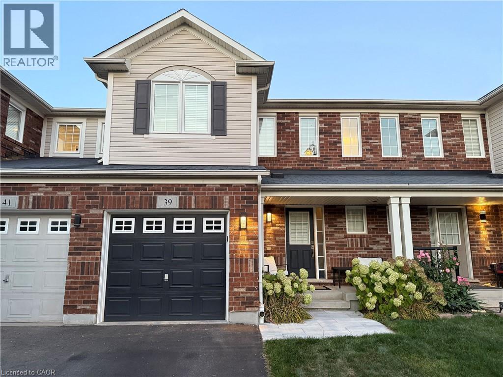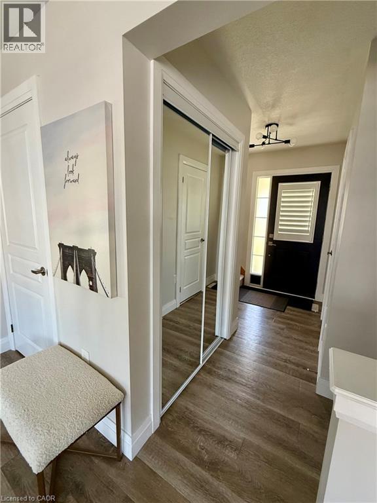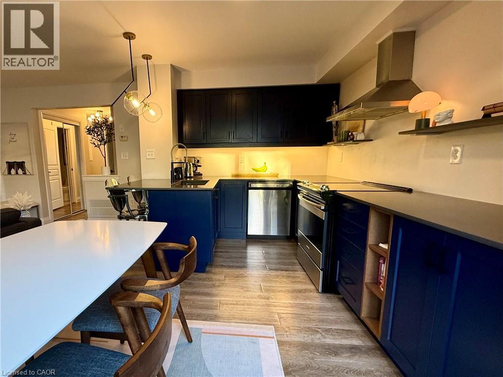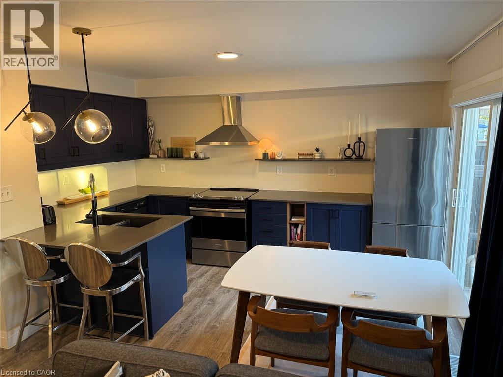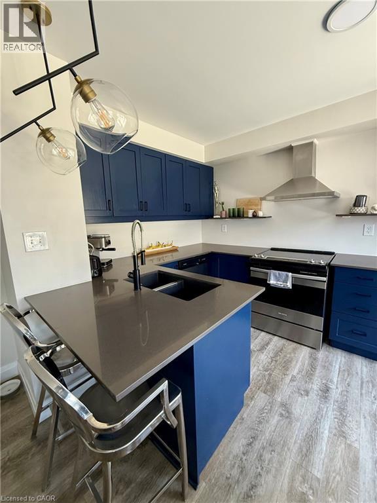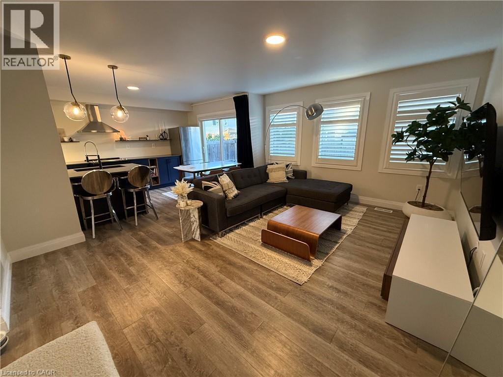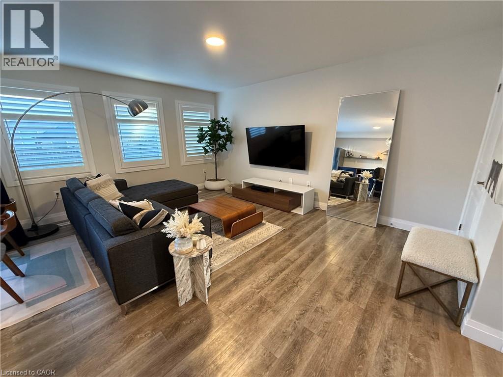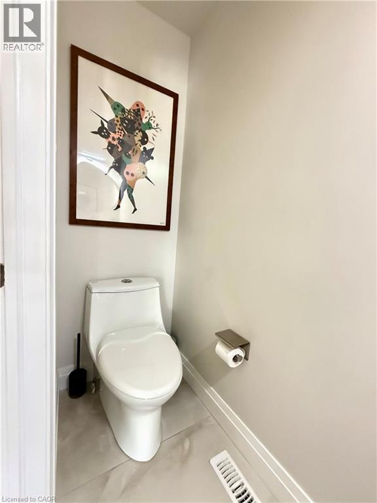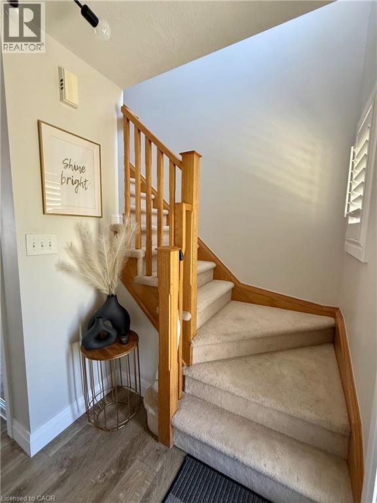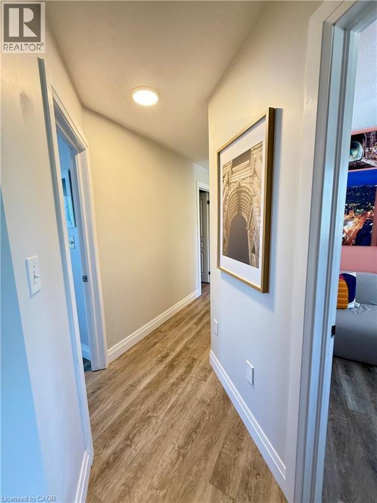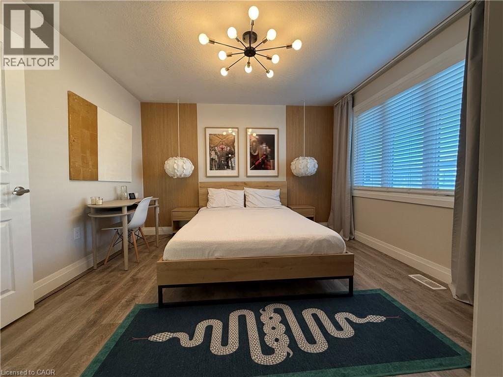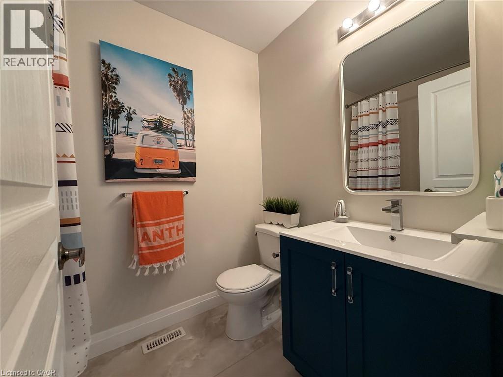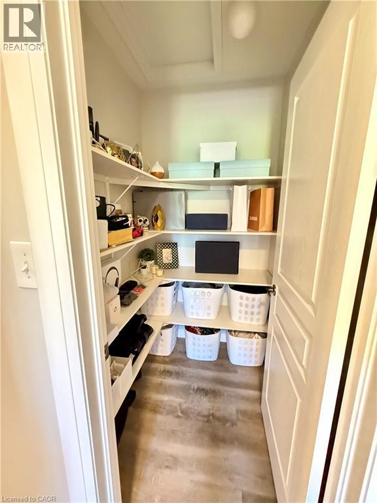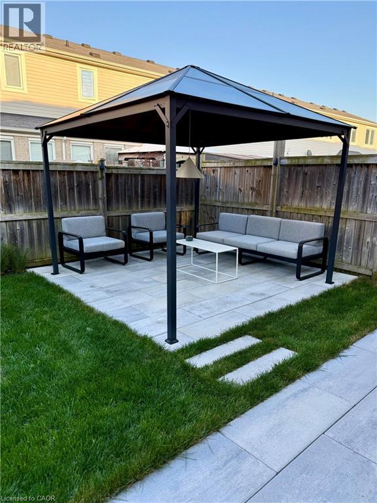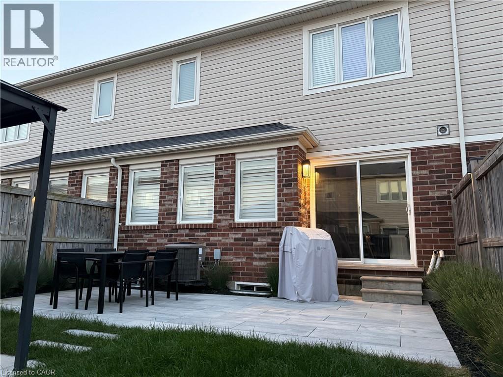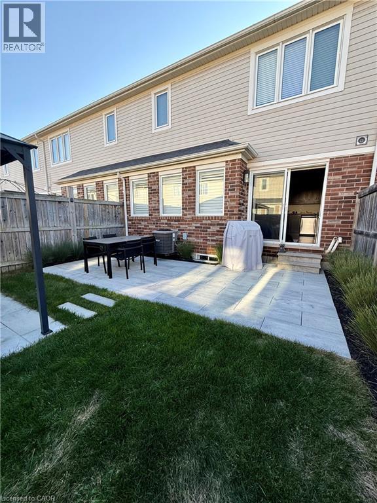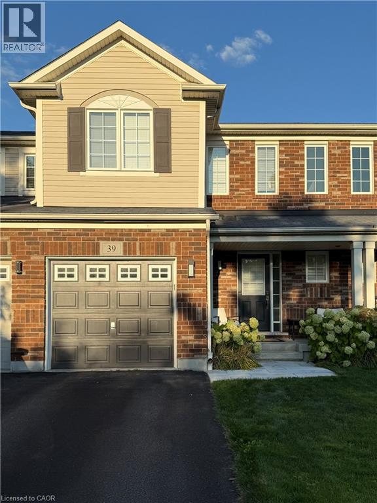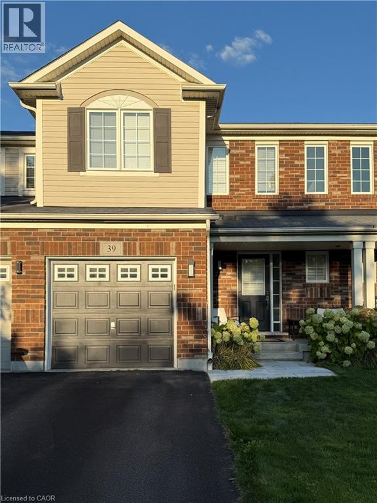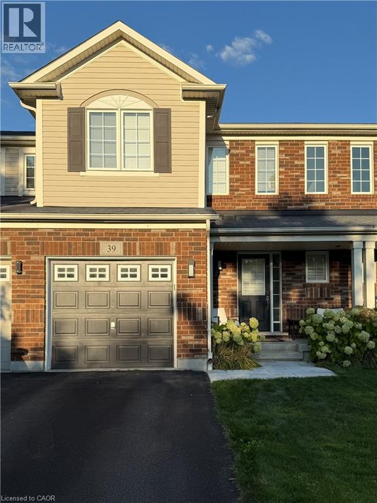39 Abbott Crescent Cambridge, Ontario N3C 0C9
$689,900
Welcome to 39 Abbott Crescent! This stunning 3-bedroom, 2.5-bath freehold townhome is nestled in the highly sought-after Hespeler Millpond community. Offering the perfect blend of style, comfort, and convenience, this home is ideal for families and entertainers alike. ? Main Features: • Attached garage with convenient access • Bright, open-concept main floor with spacious living and dining areas • Modern kitchen with quartz countertops, breakfast bar, and plenty of storage • Walk-out to a fully fenced backyard—perfect for outdoor entertaining, family gatherings, or summer barbecues ? Second Level: • Luxurious primary bedroom with walk-in closet and a beautifully updated 4-piece ensuite • Two additional spacious bedrooms and a second upgraded 4-piece bath ? Additional Highlights: • Recently upgraded bathrooms throughout • Basement with plenty of potential—ready for your personal touch and customization • Facing a beautiful park, offering peaceful views and a family-friendly atmosphere Located just minutes from walking trails, the Grand River, downtown Hespeler, schools, restaurants, shopping, transit, and all amenities, this home combines modern living with a prime location. Don’t miss your chance to own this gem in one of Cambridge’s most desirable neighborhoods! (id:56221)
Property Details
| MLS® Number | 40770074 |
| Property Type | Single Family |
| Amenities Near By | Airport, Park, Public Transit, Schools, Shopping |
| Communication Type | Internet Access |
| Equipment Type | Water Heater |
| Features | Paved Driveway, Gazebo, Automatic Garage Door Opener |
| Parking Space Total | 3 |
| Rental Equipment Type | Water Heater |
| Structure | Porch |
Building
| Bathroom Total | 3 |
| Bedrooms Above Ground | 3 |
| Bedrooms Total | 3 |
| Appliances | Dishwasher, Dryer, Refrigerator, Stove, Washer, Hood Fan, Garage Door Opener |
| Architectural Style | 2 Level |
| Basement Development | Unfinished |
| Basement Type | Full (unfinished) |
| Constructed Date | 2010 |
| Construction Style Attachment | Attached |
| Cooling Type | Central Air Conditioning |
| Exterior Finish | Brick, Vinyl Siding |
| Foundation Type | Poured Concrete |
| Half Bath Total | 1 |
| Heating Fuel | Natural Gas |
| Heating Type | Forced Air |
| Stories Total | 2 |
| Size Interior | 1206 Sqft |
| Type | Row / Townhouse |
| Utility Water | Municipal Water |
Parking
| Attached Garage |
Land
| Access Type | Road Access, Highway Access, Highway Nearby |
| Acreage | No |
| Land Amenities | Airport, Park, Public Transit, Schools, Shopping |
| Landscape Features | Landscaped |
| Sewer | Municipal Sewage System |
| Size Depth | 82 Ft |
| Size Frontage | 23 Ft |
| Size Irregular | 0.043 |
| Size Total | 0.043 Ac|under 1/2 Acre |
| Size Total Text | 0.043 Ac|under 1/2 Acre |
| Zoning Description | Res |
Rooms
| Level | Type | Length | Width | Dimensions |
|---|---|---|---|---|
| Second Level | 4pc Bathroom | Measurements not available | ||
| Second Level | 4pc Bathroom | Measurements not available | ||
| Second Level | Bedroom | 9'0'' x 10'0'' | ||
| Second Level | Bedroom | 13'0'' x 10'0'' | ||
| Second Level | Primary Bedroom | 12'0'' x 12'0'' | ||
| Main Level | 2pc Bathroom | Measurements not available | ||
| Main Level | Dining Room | 6'0'' x 9'0'' | ||
| Main Level | Kitchen/dining Room | 8'0'' x 9'0'' | ||
| Main Level | Games Room | 16'0'' x 13'0'' |
Utilities
| Cable | Available |
| Electricity | Available |
https://www.realtor.ca/real-estate/28883432/39-abbott-crescent-cambridge
Interested?
Contact us for more information

Diogo M. Duarte
Salesperson
(519) 623-3541
www.diogoduarte.ca/

766 Old Hespeler Rd
Cambridge, Ontario N3H 5L8
(519) 623-6200
(519) 623-3541

