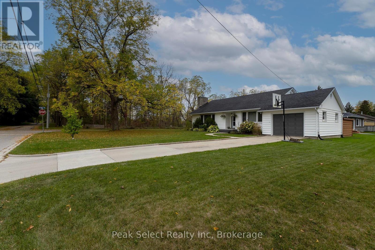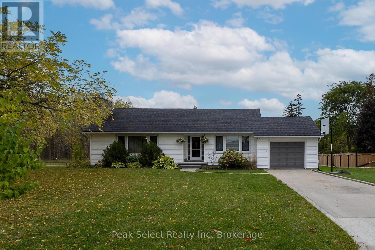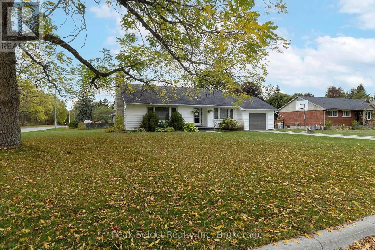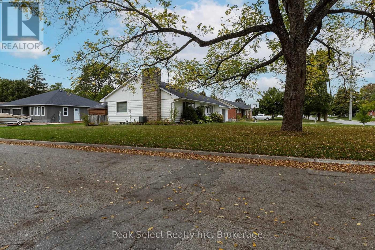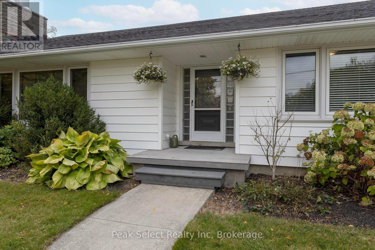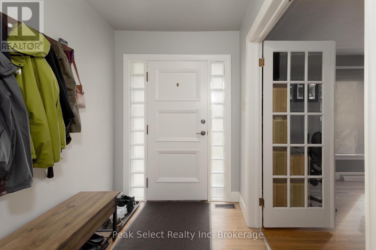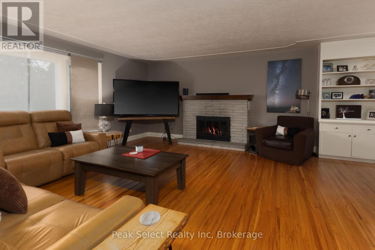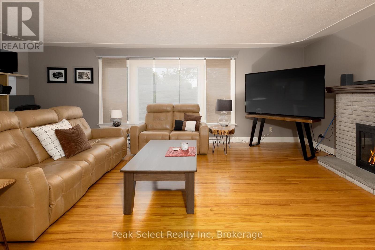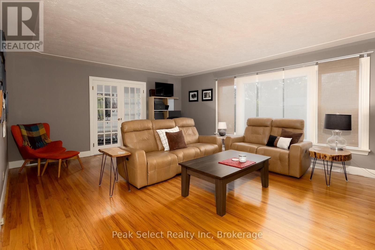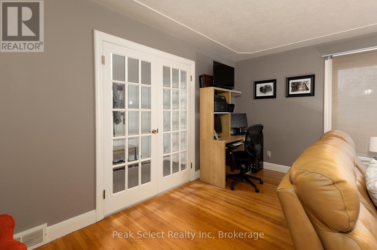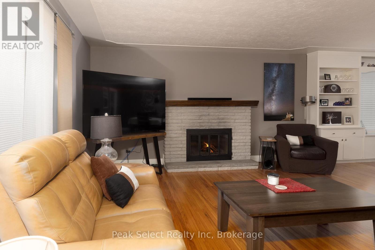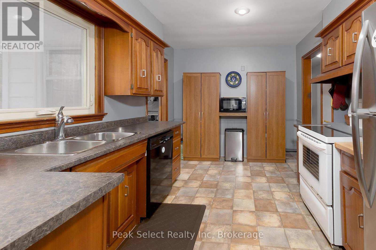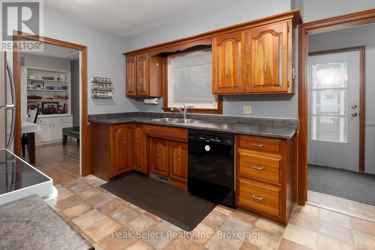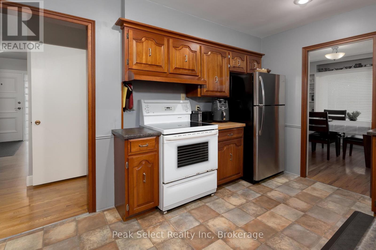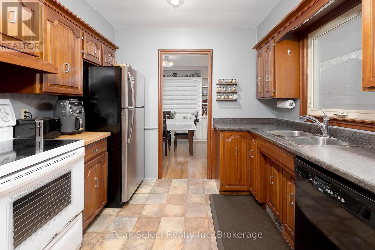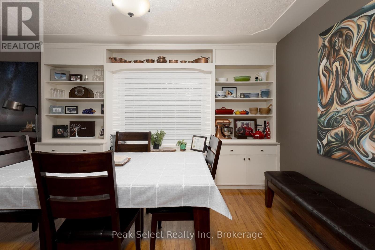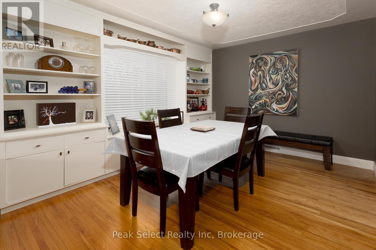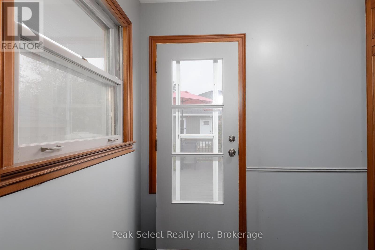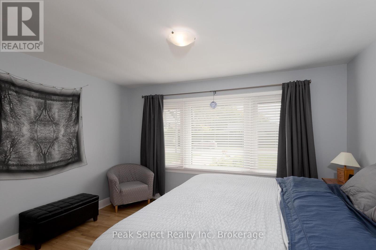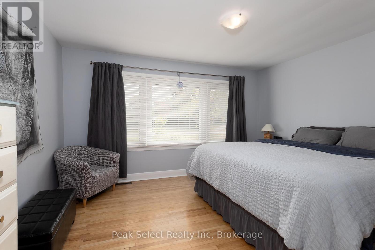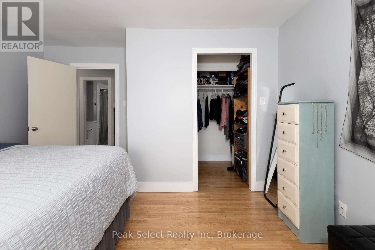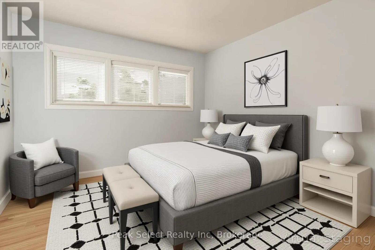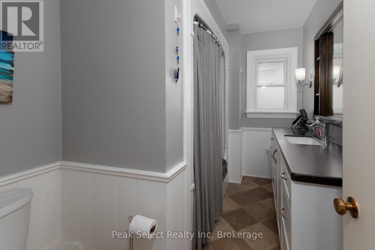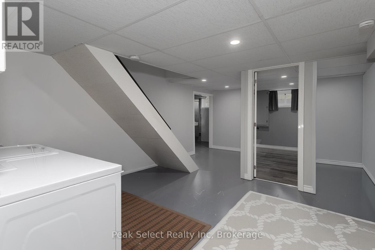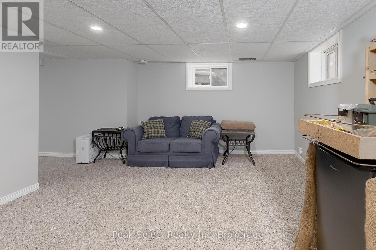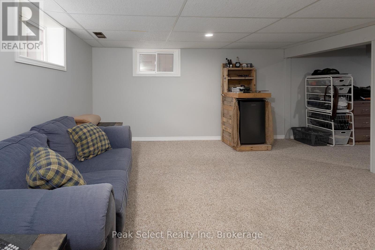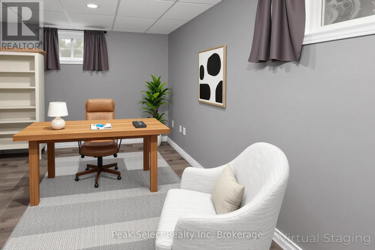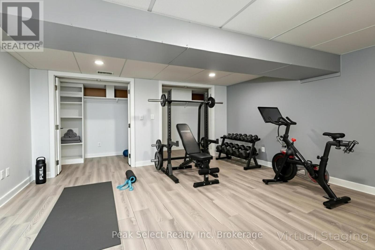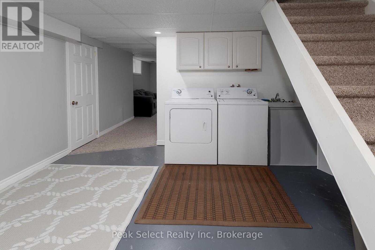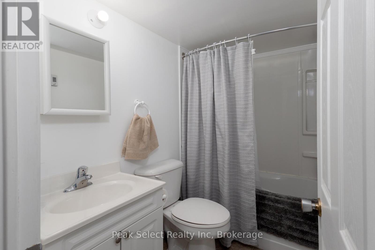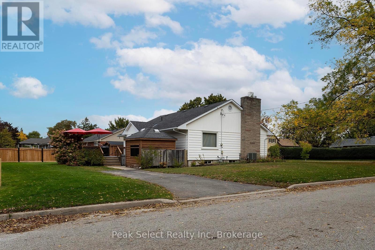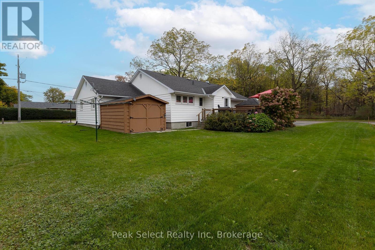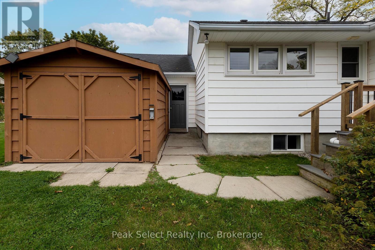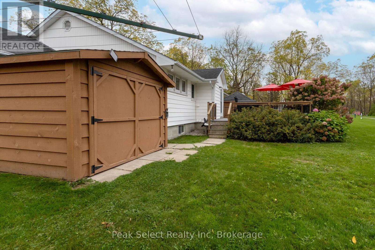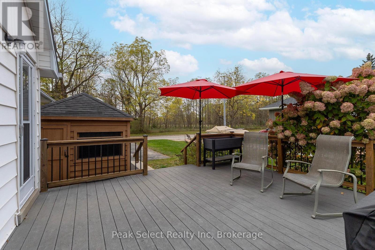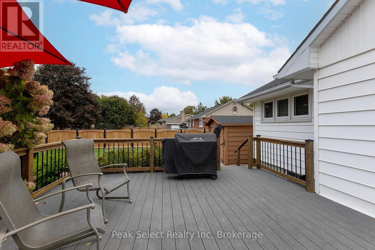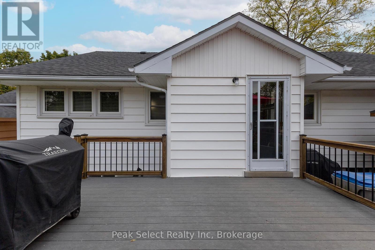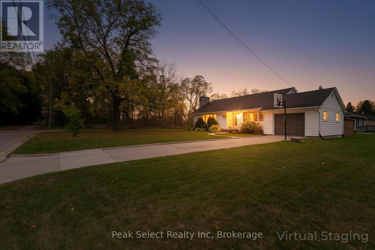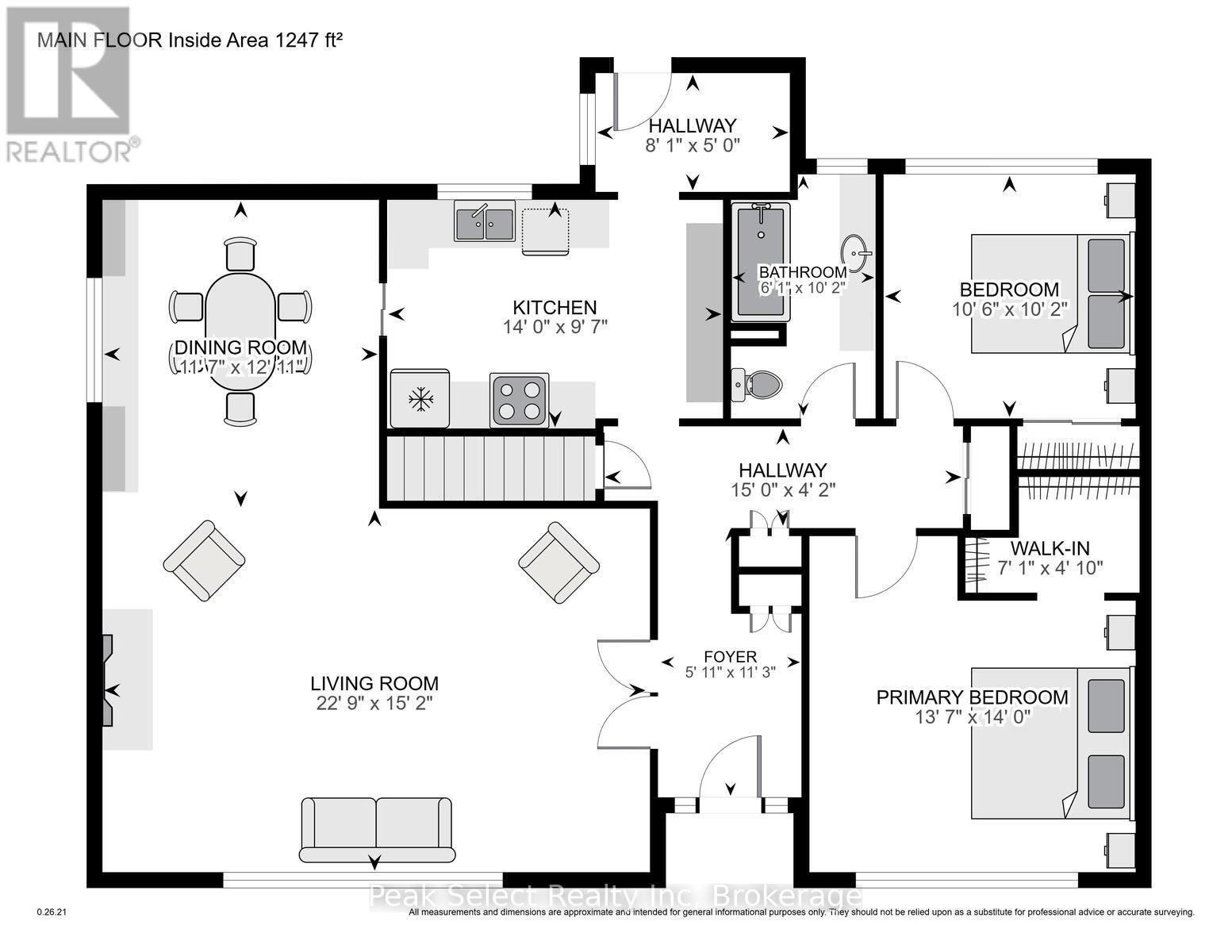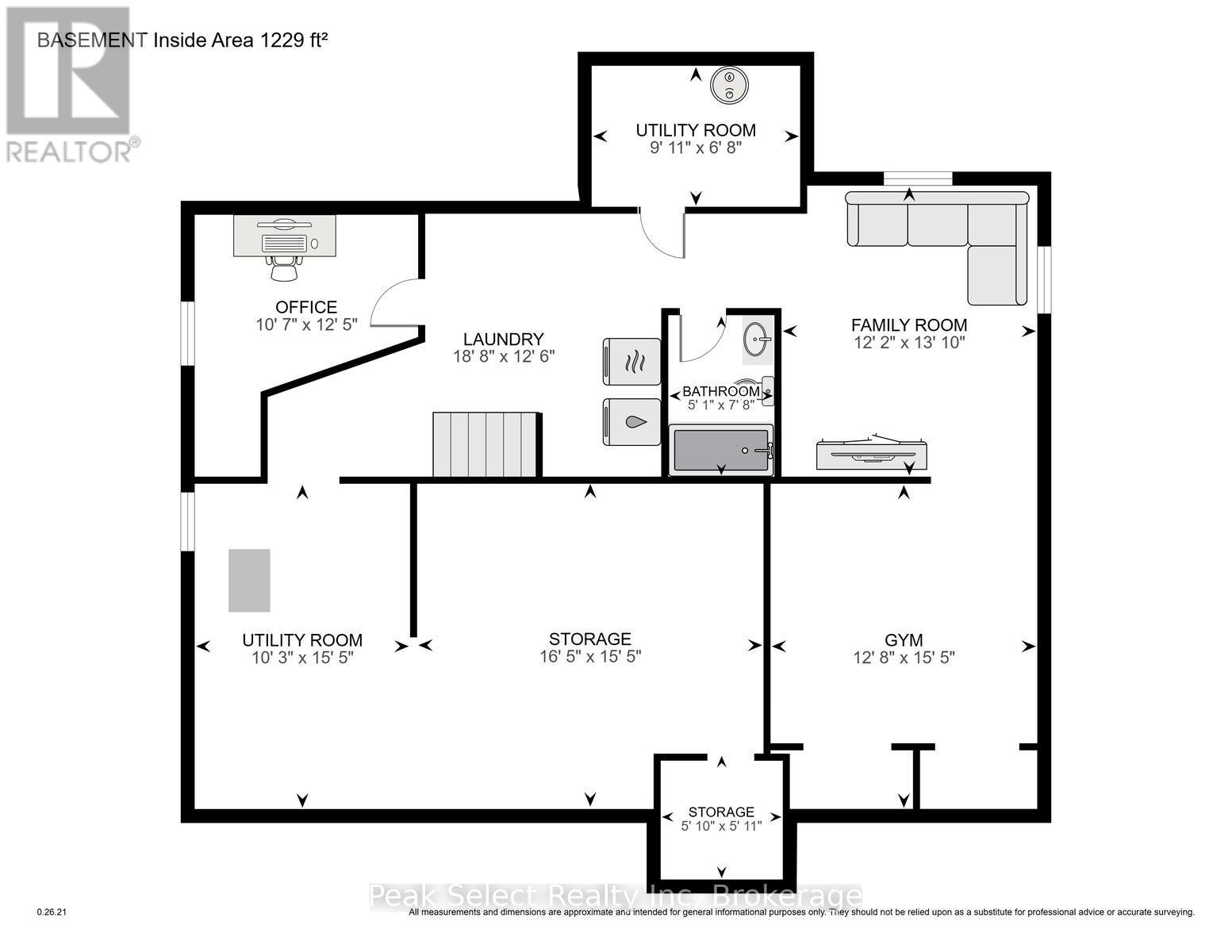72 Carrall Street St. Marys, Ontario N4X 1C8
$669,000
Welcome to 72 Carrall Street, St. Marys! Nestled on a quiet corner lot in a desirable neighbourhood, this charming bungalow blends original character with modern comfort. Built in 1955, it features lovely details such as ceiling accent trim in the living and dining rooms, built-in cabinetry, and a wood-burning fireplace with a brick surround (as is). A large picture window fills the living room with natural light and offers a beautiful view of the tree-lined street and front gardens. The carpet-free main level includes a convenient main-floor laundry hookup, while the finished lower level adds flexible living space with a laundry room, family room, office, and gym area to suit your family's needs. Outside, enjoy ultimate privacy in the spacious yard complete with a large deck and hot tub. Parking is abundant, with an attached garage, a main driveway that accommodates three vehicles, and a second side drive for two more. There's also plenty of storage in the large garden shed and a smaller shed for the hot tub area. This move-in-ready home offers charm, space, and serenity in one of St. Marys most peaceful locations. (id:56221)
Property Details
| MLS® Number | X12454441 |
| Property Type | Single Family |
| Community Name | St. Marys |
| Amenities Near By | Golf Nearby, Hospital, Schools, Park |
| Community Features | School Bus |
| Equipment Type | None |
| Features | Wooded Area, Level, Sump Pump |
| Parking Space Total | 6 |
| Rental Equipment Type | None |
| Structure | Porch, Deck, Shed |
Building
| Bathroom Total | 2 |
| Bedrooms Above Ground | 2 |
| Bedrooms Total | 2 |
| Age | 51 To 99 Years |
| Amenities | Fireplace(s) |
| Appliances | Hot Tub, Garage Door Opener Remote(s), Water Softener, Water Heater, Water Meter, Blinds, Dryer, Garage Door Opener, Stove, Washer |
| Architectural Style | Bungalow |
| Basement Development | Partially Finished |
| Basement Type | Full (partially Finished) |
| Construction Style Attachment | Detached |
| Cooling Type | Central Air Conditioning |
| Exterior Finish | Vinyl Siding |
| Fire Protection | Smoke Detectors |
| Fireplace Present | Yes |
| Fireplace Total | 1 |
| Foundation Type | Poured Concrete |
| Heating Fuel | Natural Gas |
| Heating Type | Forced Air |
| Stories Total | 1 |
| Size Interior | 1100 - 1500 Sqft |
| Type | House |
| Utility Water | Municipal Water |
Parking
| Attached Garage | |
| Garage | |
| Tandem |
Land
| Acreage | No |
| Fence Type | Partially Fenced |
| Land Amenities | Golf Nearby, Hospital, Schools, Park |
| Sewer | Sanitary Sewer |
| Size Depth | 118 Ft ,7 In |
| Size Frontage | 99 Ft |
| Size Irregular | 99 X 118.6 Ft |
| Size Total Text | 99 X 118.6 Ft|under 1/2 Acre |
| Zoning Description | R1 |
Rooms
| Level | Type | Length | Width | Dimensions |
|---|---|---|---|---|
| Basement | Cold Room | 3.01 m | 2.04 m | 3.01 m x 2.04 m |
| Basement | Other | 5.01 m | 4.7 m | 5.01 m x 4.7 m |
| Basement | Family Room | 3.7 m | 4.21 m | 3.7 m x 4.21 m |
| Basement | Exercise Room | 3.86 m | 4.7 m | 3.86 m x 4.7 m |
| Basement | Office | 3.23 m | 3.79 m | 3.23 m x 3.79 m |
| Basement | Laundry Room | 5.69 m | 3.8 m | 5.69 m x 3.8 m |
| Main Level | Foyer | 1.81 m | 3.44 m | 1.81 m x 3.44 m |
| Main Level | Other | 1.77 m | 1.8 m | 1.77 m x 1.8 m |
| Main Level | Living Room | 6.93 m | 4.63 m | 6.93 m x 4.63 m |
| Main Level | Dining Room | 3.52 m | 3.93 m | 3.52 m x 3.93 m |
| Main Level | Kitchen | 4.28 m | 2.91 m | 4.28 m x 2.91 m |
| Main Level | Primary Bedroom | 4.15 m | 4.28 m | 4.15 m x 4.28 m |
| Main Level | Bedroom 2 | 3.21 m | 3.11 m | 3.21 m x 3.11 m |
Utilities
| Cable | Available |
| Electricity | Installed |
| Sewer | Installed |
https://www.realtor.ca/real-estate/28972149/72-carrall-street-st-marys-st-marys
Interested?
Contact us for more information
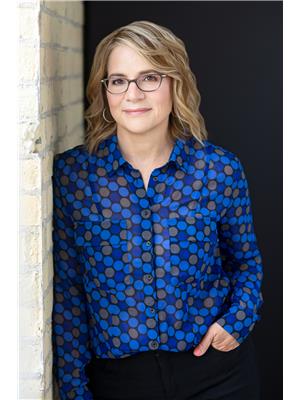
Cathie Szmon
Broker of Record
www.cathieszmon.com/
163 Queen Street E
St. Marys, Ontario N4X 1A5
(519) 284-4646

