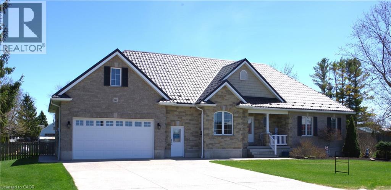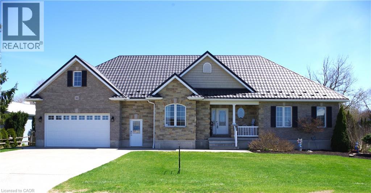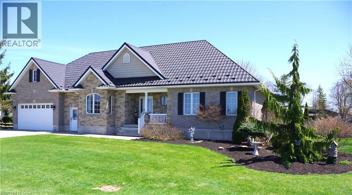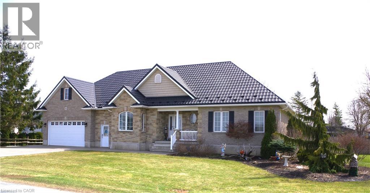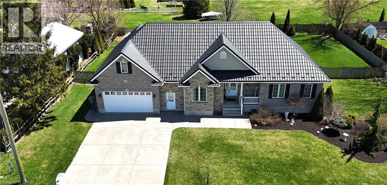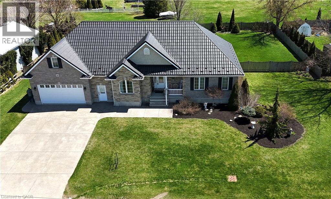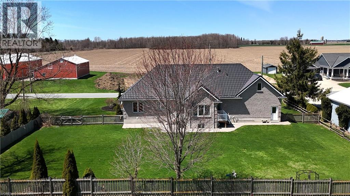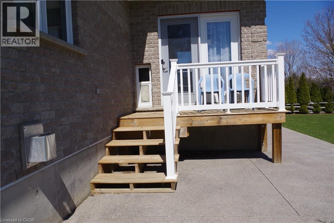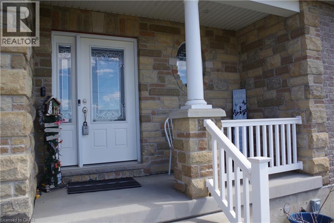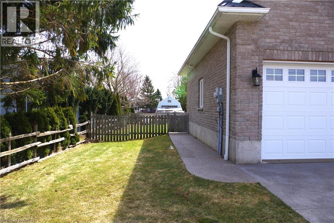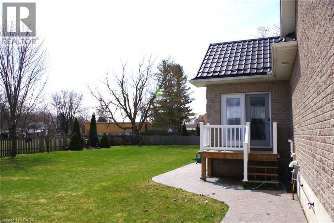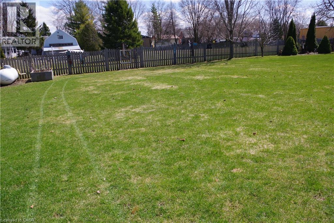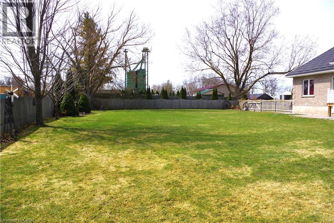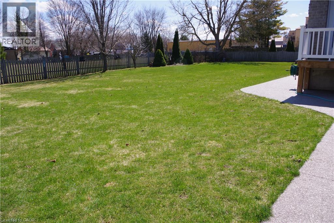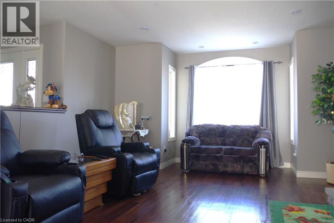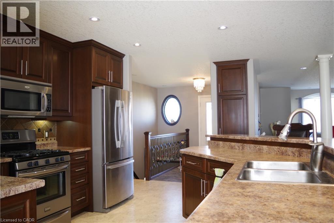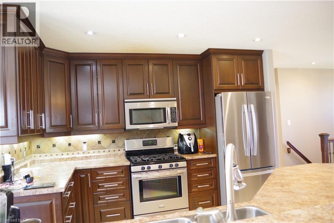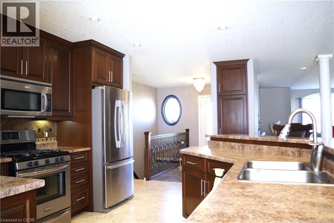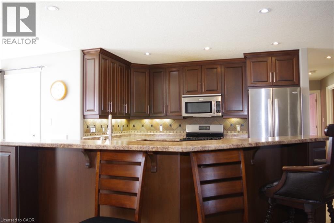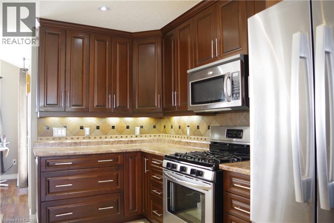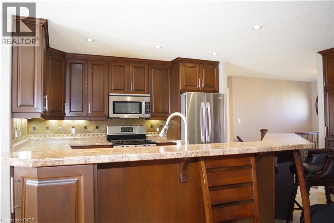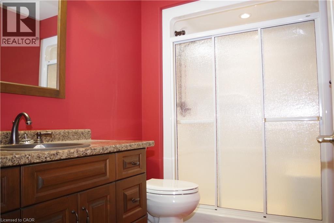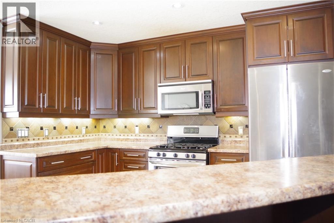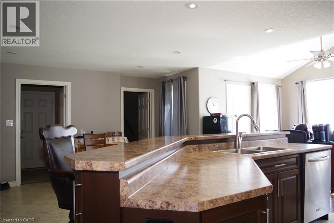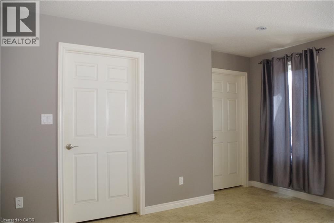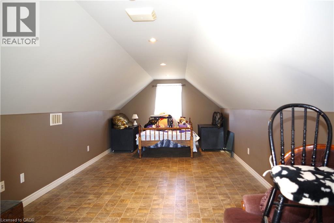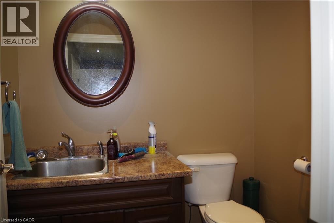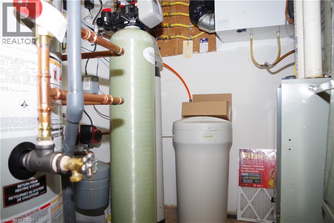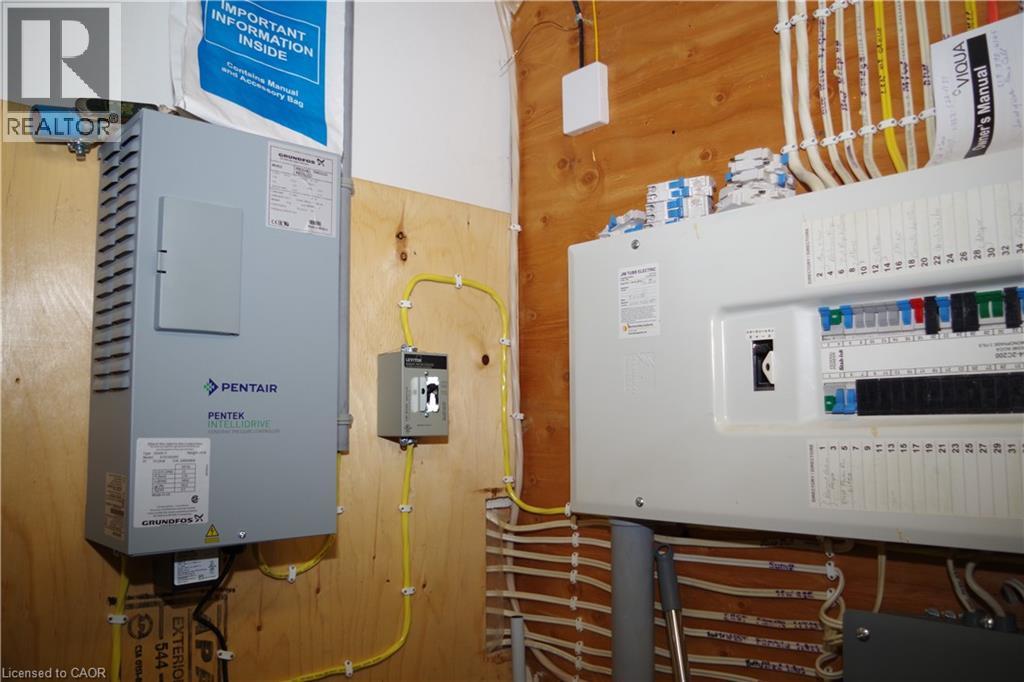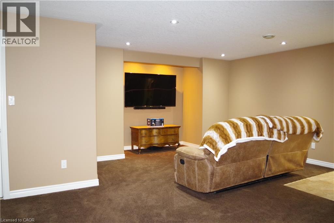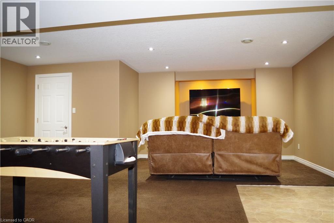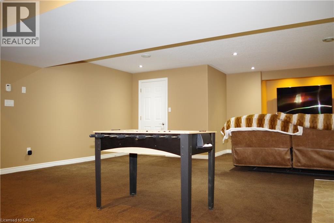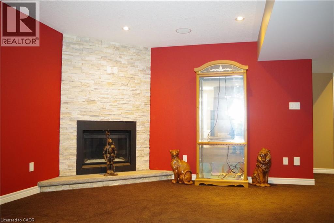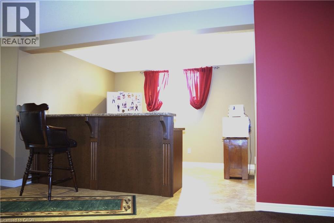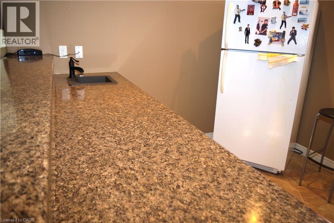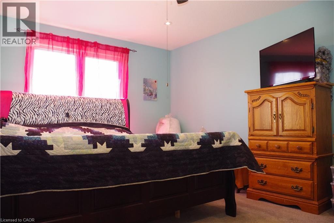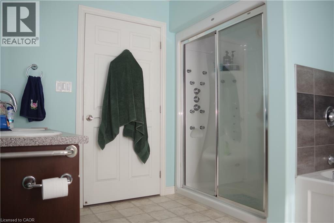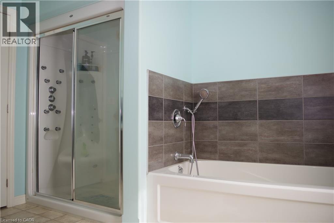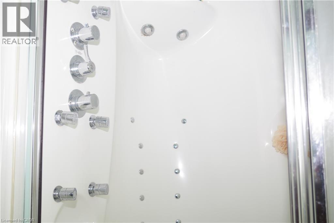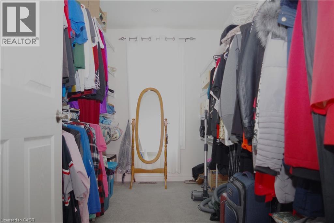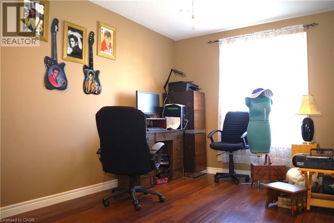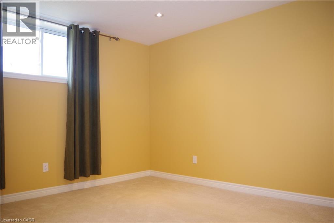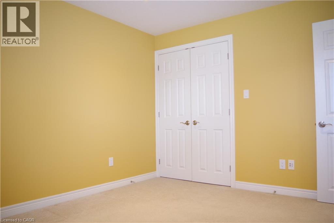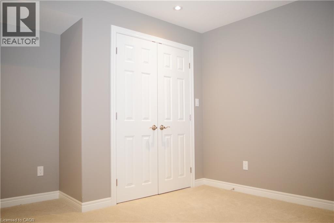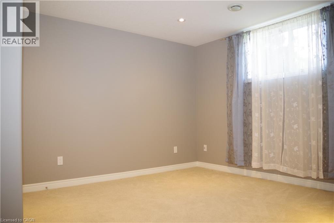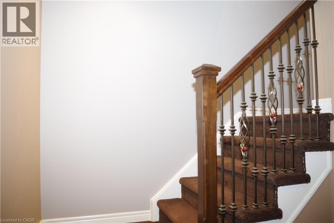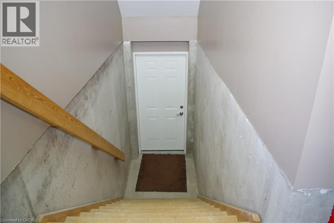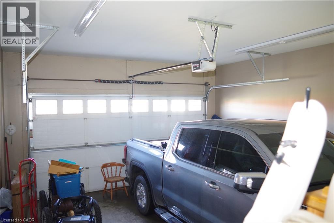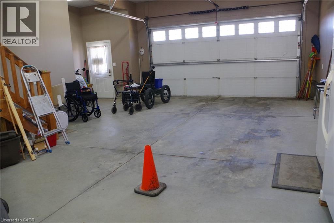161 Brock Street Monkton, Ontario N0K 1P0
$835,000
This is a custom built home on a large lot on a quiet street located only 40 Minutes to KW, 25 minutes to Stratford and 15 minutes to Listowel, Mitchell and Milverton. This one owner home features a large kitchen with loads of cabinetry and abundant counter space with a breakfast nook overlooking the expansive fenced back yard. 2 sets of French doors give you access to the recent deck and patio area. On the spacious main level you will find the bright and inviting primary bedroom with a ensuite bath with a steam shower and large soaker tub and a huge walk-in closet. The main floor also includes another bedroom, living room, dining room, laundry, and access to a bonus room over the garage. The finished basement has in floor heat and offers 2 more bedrooms, 3 piece bath, an oversized rec room with a wet bar and fireplace. The basement could very easily be converted to an apartment as the wet bar area has a hookup for a stove as well and a set of stairs gives excellent access to and from the garage. Outside you will find a aggregate concrete drive with room for 4 vehicles and a hookup for a generator. Updates include a private well drilled in 2019, metal roof ($45,000) in 2018 and the hot water heater in 2025. (id:56221)
Property Details
| MLS® Number | 40776425 |
| Property Type | Single Family |
| Amenities Near By | Golf Nearby, Hospital, Place Of Worship, Schools |
| Community Features | School Bus |
| Equipment Type | Propane Tank |
| Features | Wet Bar, Sump Pump, Automatic Garage Door Opener |
| Parking Space Total | 6 |
| Rental Equipment Type | Propane Tank |
Building
| Bathroom Total | 3 |
| Bedrooms Above Ground | 2 |
| Bedrooms Below Ground | 2 |
| Bedrooms Total | 4 |
| Appliances | Dishwasher, Dryer, Stove, Water Softener, Wet Bar, Washer, Garage Door Opener |
| Architectural Style | Bungalow |
| Basement Development | Finished |
| Basement Type | Full (finished) |
| Construction Style Attachment | Detached |
| Cooling Type | Central Air Conditioning |
| Exterior Finish | Brick Veneer |
| Fireplace Present | Yes |
| Fireplace Total | 1 |
| Half Bath Total | 1 |
| Heating Fuel | Propane |
| Heating Type | In Floor Heating, Forced Air |
| Stories Total | 1 |
| Size Interior | 3365 Sqft |
| Type | House |
| Utility Water | Drilled Well |
Parking
| Attached Garage |
Land
| Acreage | No |
| Land Amenities | Golf Nearby, Hospital, Place Of Worship, Schools |
| Sewer | Septic System |
| Size Depth | 133 Ft |
| Size Frontage | 132 Ft |
| Size Total Text | Under 1/2 Acre |
| Zoning Description | Hvr |
Rooms
| Level | Type | Length | Width | Dimensions |
|---|---|---|---|---|
| Second Level | Bonus Room | 32'5'' x 11'1'' | ||
| Basement | 3pc Bathroom | Measurements not available | ||
| Basement | Bedroom | 13'2'' x 10'8'' | ||
| Basement | Bedroom | 13'2'' x 12'0'' | ||
| Basement | Recreation Room | 29'6'' x 20'8'' | ||
| Main Level | 2pc Bathroom | Measurements not available | ||
| Main Level | 4pc Bathroom | 11'3'' x 9'6'' | ||
| Main Level | Laundry Room | 7'0'' x 6'1'' | ||
| Main Level | Bedroom | 14'8'' x 10'5'' | ||
| Main Level | Primary Bedroom | 16'4'' x 12'0'' | ||
| Main Level | Foyer | 10'2'' x 8'0'' | ||
| Main Level | Eat In Kitchen | 22'8'' x 15'3'' | ||
| Main Level | Dining Room | 15'3'' x 11'2'' | ||
| Main Level | Living Room | 15'2'' x 14'2'' |
https://www.realtor.ca/real-estate/28952117/161-brock-street-monkton
Interested?
Contact us for more information

Dan Keffer
Broker of Record
(519) 291-1268
www.midwesternrealty.ca/

995 Wallace Av. N.
Listowel, Ontario N4W 1M6
(519) 291-1341
(519) 291-1268
www.midwesternrealty.ca/

