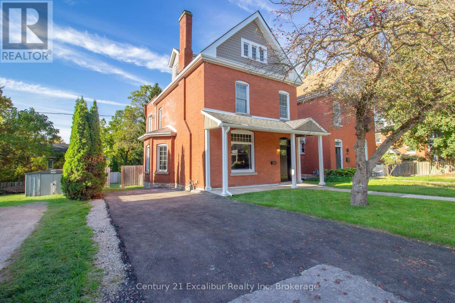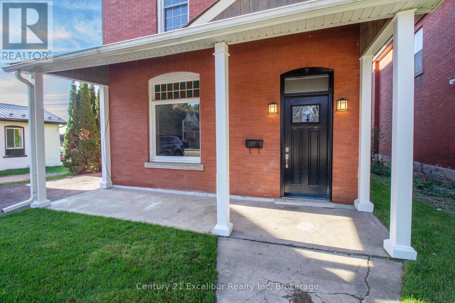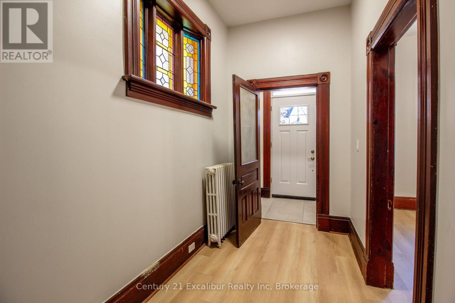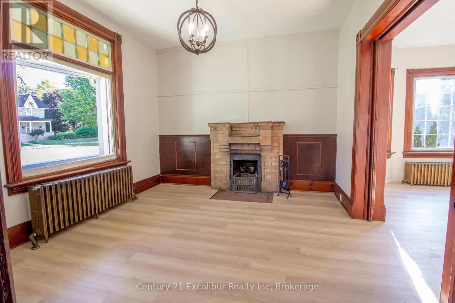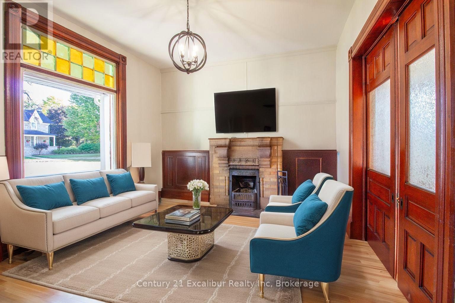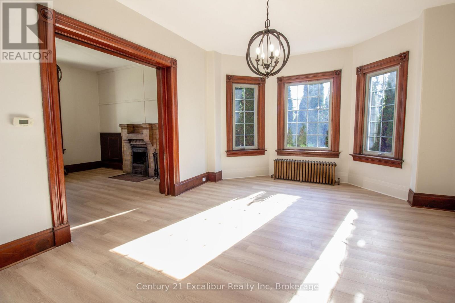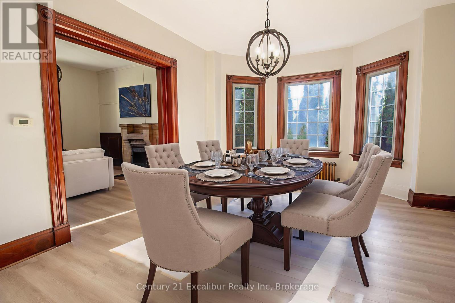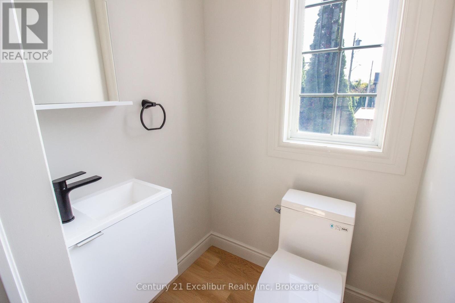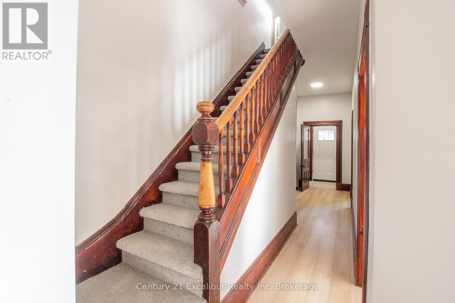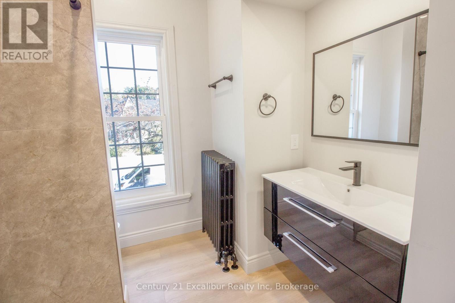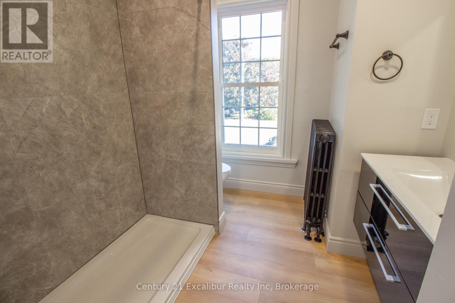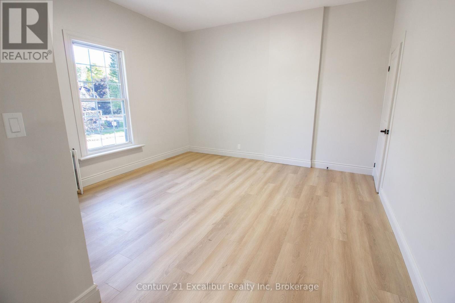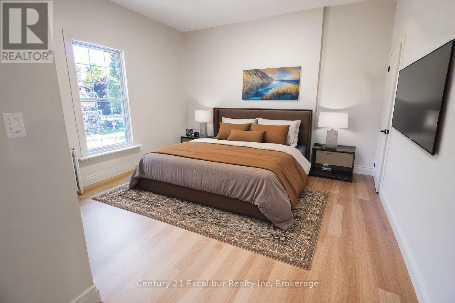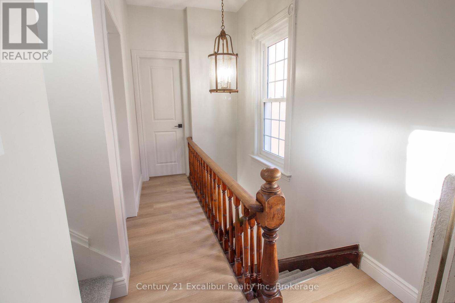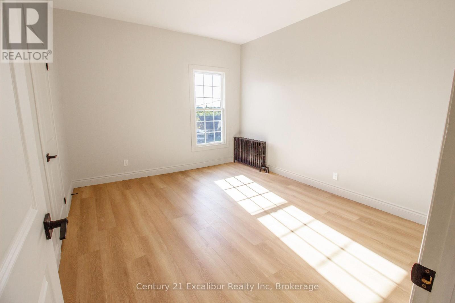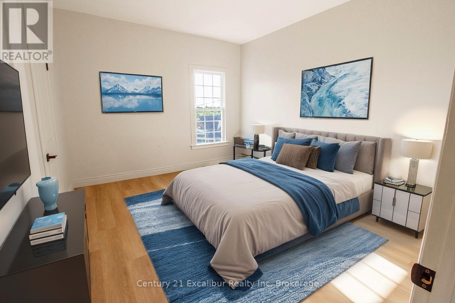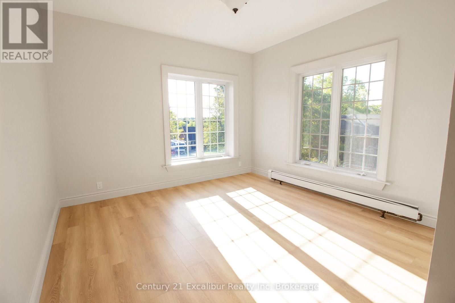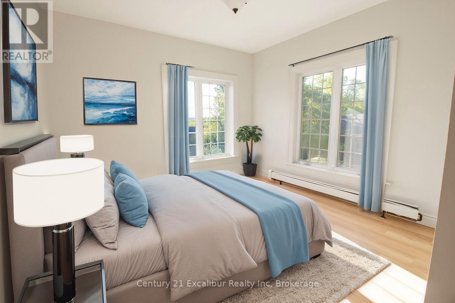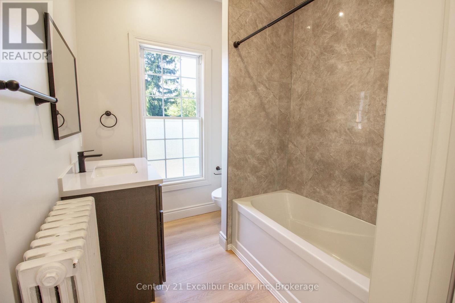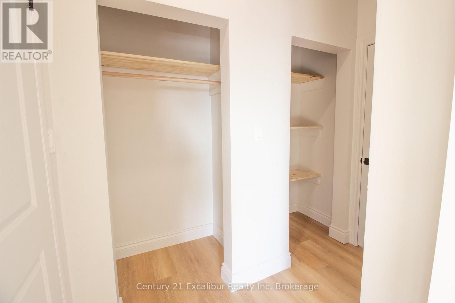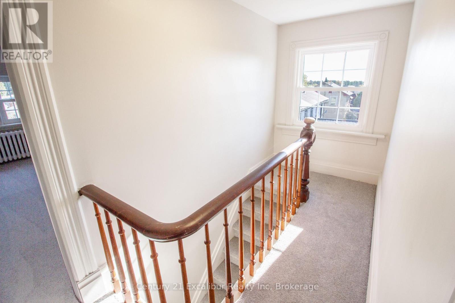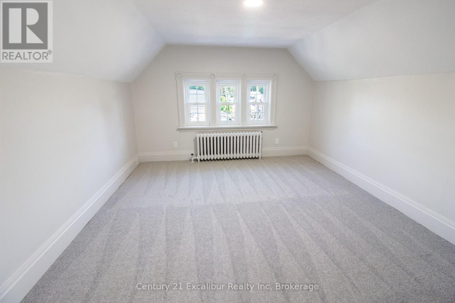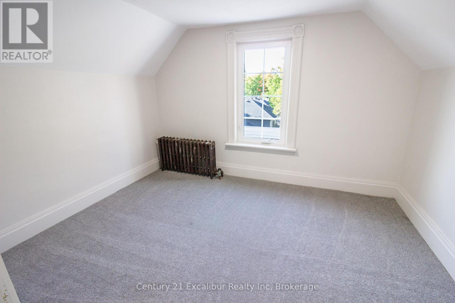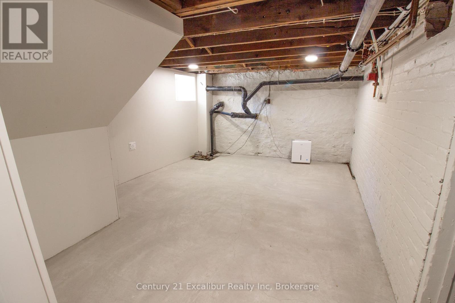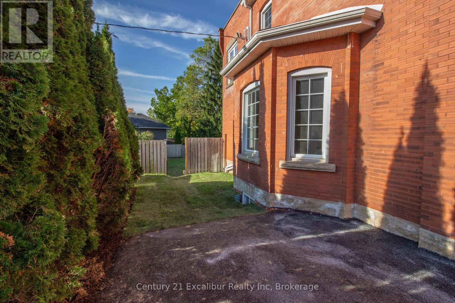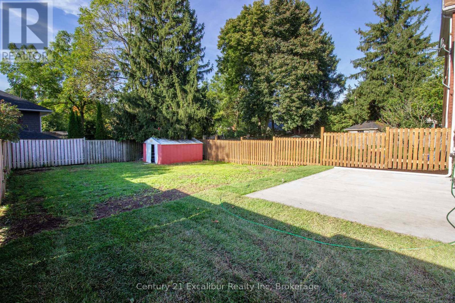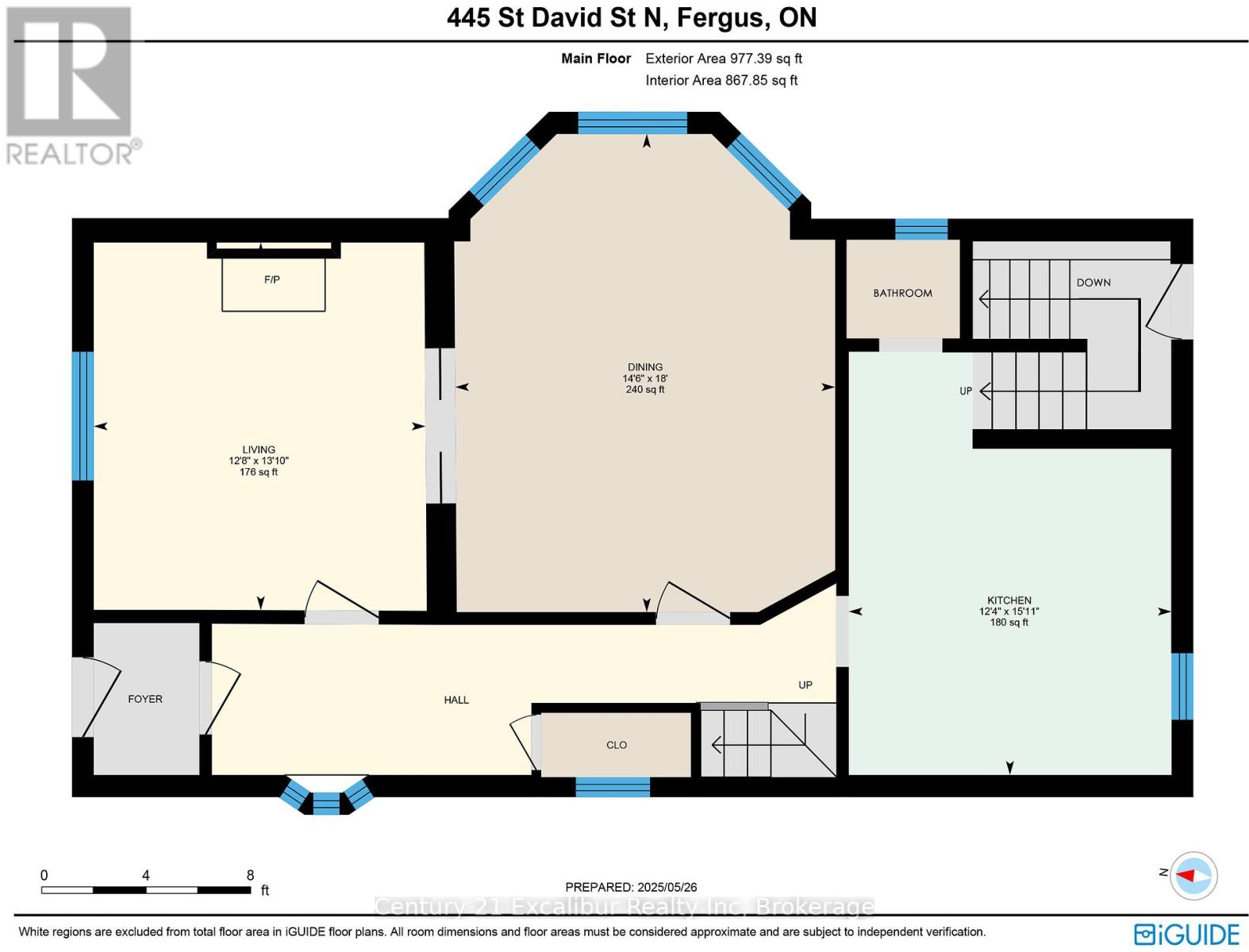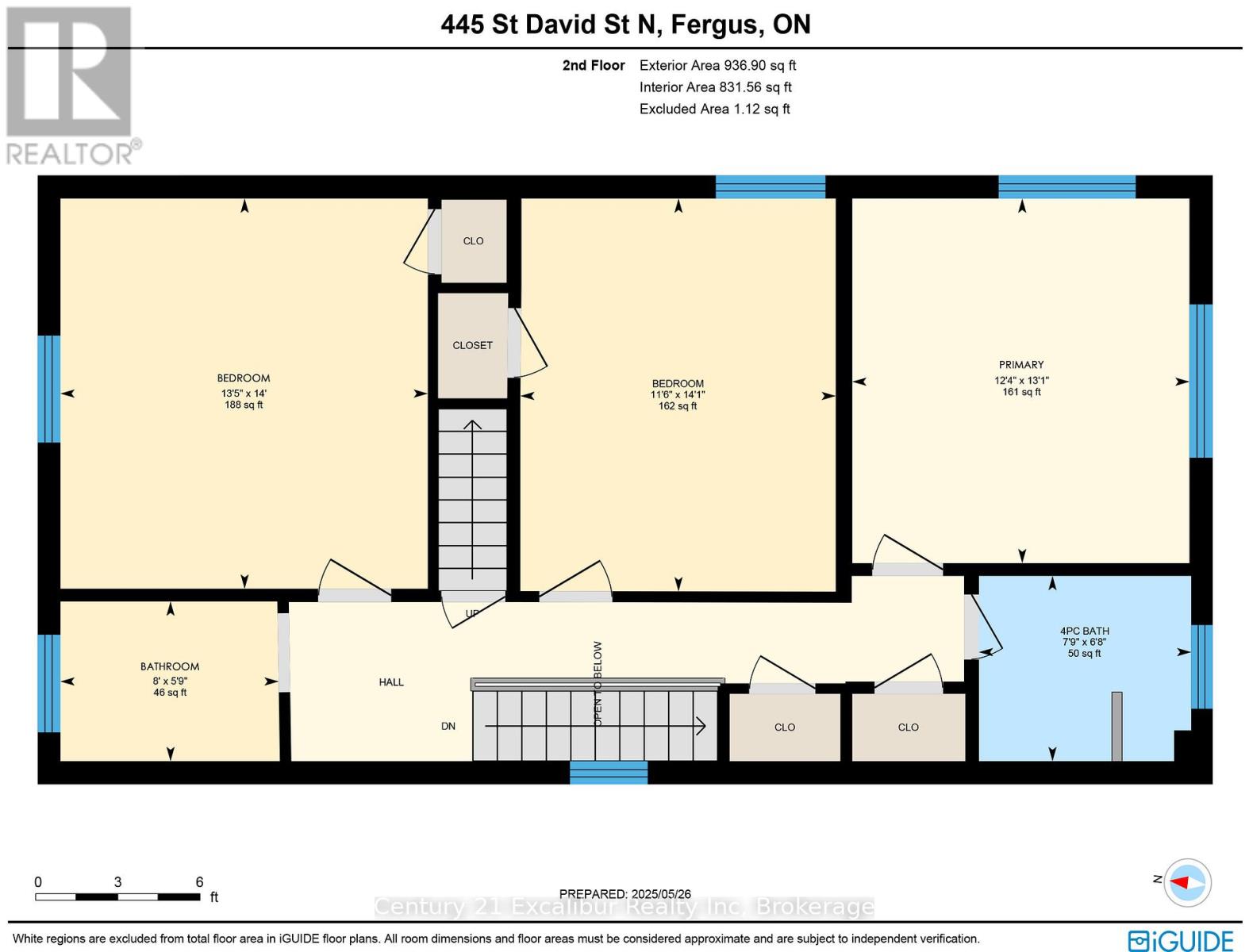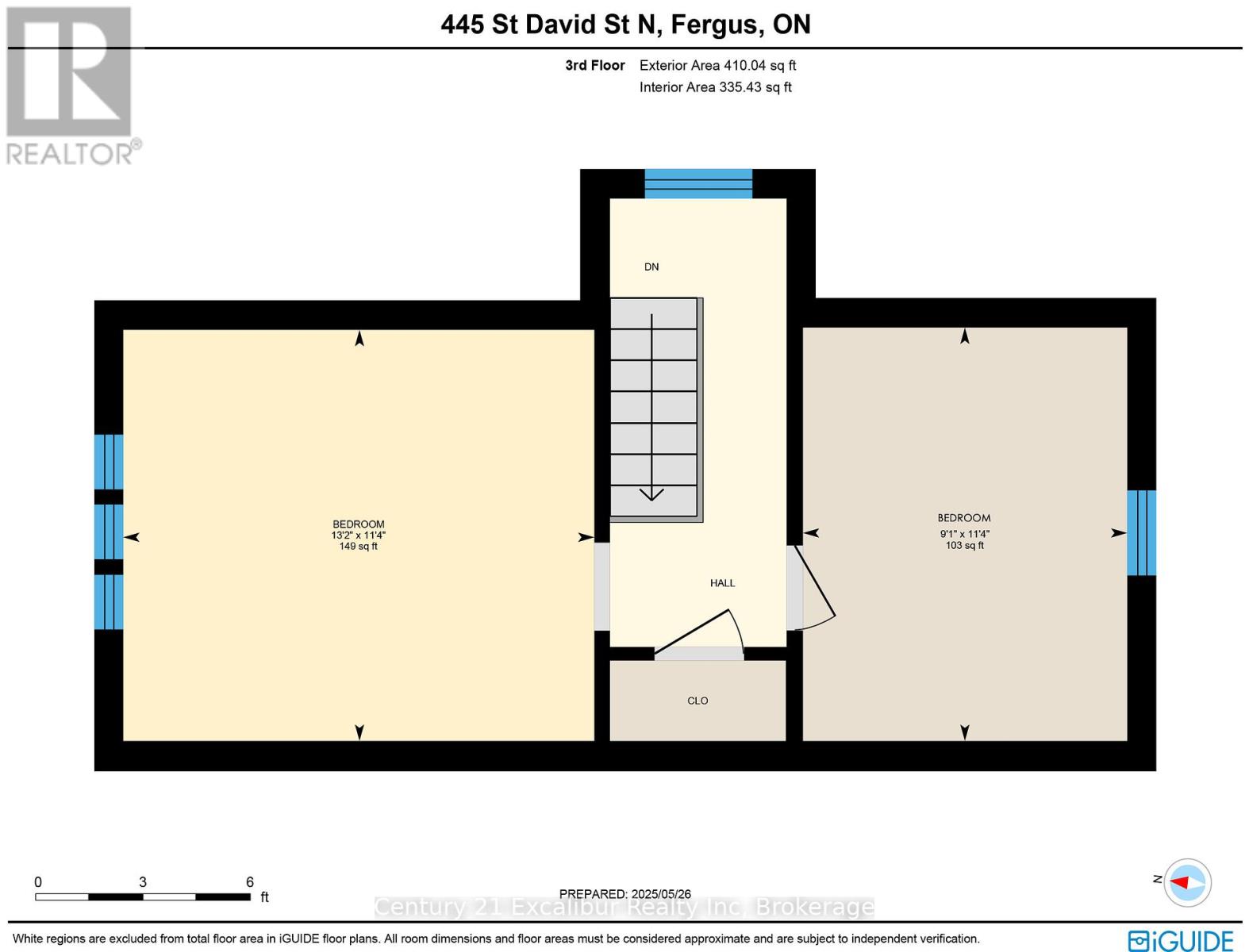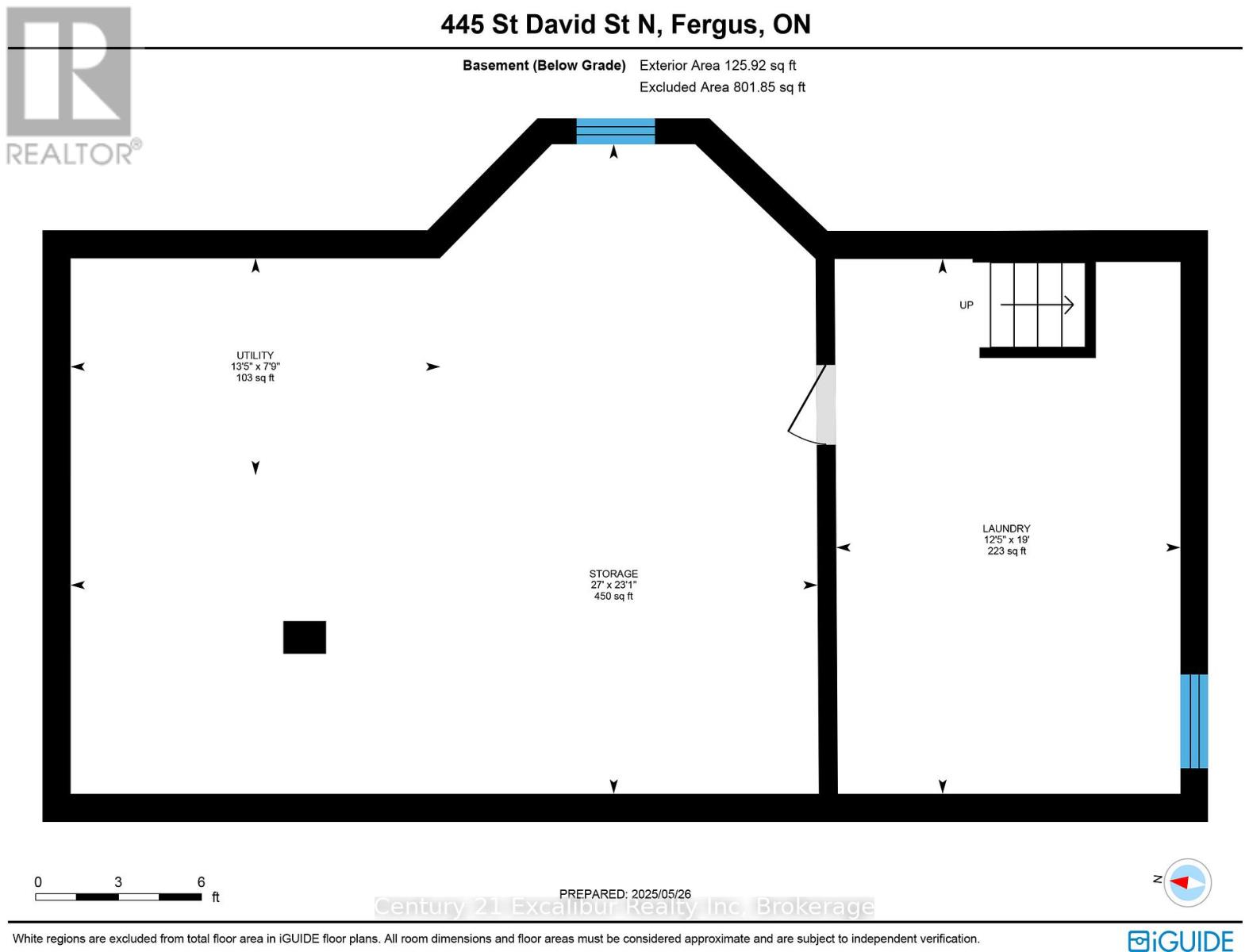445 St David Street N Centre Wellington (Fergus), Ontario N1M 2K3
$699,900
Welcome to this stunning red brick century home, offering 3 story's, 5 bedrooms, and 3 bathrooms with 2,324 sq. ft. of above-ground living space. Fully renovated on all levels, this home features brand-new flooring, fresh paint, a modern kitchen, and updated bathrooms every detail has been thoughtfully refreshed. Inside, you'll find high ceilings, abundant natural light, and plenty of storage. While the updates bring a fresh, modern feel, the home retains its charm with an original fireplace and original glass pocket doors. The exterior is equally impressive, with a covered front porch, newly paved driveway, and a large fenced backyard. Enjoy outdoor living on the poured concrete patio, perfect for entertaining or relaxing in a private setting. This property combines timeless character with modern updates, making it a truly move-in ready century home. (id:56221)
Property Details
| MLS® Number | X12442907 |
| Property Type | Single Family |
| Community Name | Fergus |
| Amenities Near By | Park, Schools |
| Community Features | Community Centre |
| Parking Space Total | 2 |
| Structure | Porch |
Building
| Bathroom Total | 3 |
| Bedrooms Above Ground | 5 |
| Bedrooms Total | 5 |
| Amenities | Fireplace(s) |
| Appliances | Stove, Refrigerator |
| Basement Development | Unfinished |
| Basement Type | N/a (unfinished) |
| Construction Style Attachment | Detached |
| Exterior Finish | Brick |
| Fireplace Present | Yes |
| Fireplace Total | 1 |
| Foundation Type | Stone |
| Half Bath Total | 1 |
| Heating Fuel | Natural Gas |
| Heating Type | Radiant Heat |
| Stories Total | 3 |
| Size Interior | 2000 - 2500 Sqft |
| Type | House |
| Utility Water | Municipal Water |
Parking
| No Garage |
Land
| Acreage | No |
| Fence Type | Fenced Yard |
| Land Amenities | Park, Schools |
| Sewer | Sanitary Sewer |
| Size Depth | 135 Ft |
| Size Frontage | 42 Ft ,9 In |
| Size Irregular | 42.8 X 135 Ft |
| Size Total Text | 42.8 X 135 Ft |
| Zoning Description | R2 |
Rooms
| Level | Type | Length | Width | Dimensions |
|---|---|---|---|---|
| Second Level | Bathroom | 2.03 m | 2.36 m | 2.03 m x 2.36 m |
| Second Level | Bedroom | 4.29 m | 3.5 m | 4.29 m x 3.5 m |
| Second Level | Primary Bedroom | 3.98 m | 3.75 m | 3.98 m x 3.75 m |
| Second Level | Bathroom | 1.75 m | 2.43 m | 1.75 m x 2.43 m |
| Second Level | Bedroom | 4.26 m | 4.08 m | 4.26 m x 4.08 m |
| Third Level | Bedroom | 3.45 m | 4.01 m | 3.45 m x 4.01 m |
| Third Level | Bedroom | 3.45 m | 2.76 m | 3.45 m x 2.76 m |
| Basement | Laundry Room | 5.79 m | 3.78 m | 5.79 m x 3.78 m |
| Basement | Other | 7.03 m | 8.22 m | 7.03 m x 8.22 m |
| Basement | Utility Room | 2.36 m | 4.08 m | 2.36 m x 4.08 m |
| Main Level | Dining Room | 5.48 m | 4.41 m | 5.48 m x 4.41 m |
| Main Level | Kitchen | 4.85 m | 3.75 m | 4.85 m x 3.75 m |
| Main Level | Living Room | 4.21 m | 3.86 m | 4.21 m x 3.86 m |
Utilities
| Cable | Available |
| Electricity | Installed |
| Sewer | Installed |
https://www.realtor.ca/real-estate/28947230/445-st-david-street-n-centre-wellington-fergus-fergus
Interested?
Contact us for more information

Paul Van Grootheest
Broker

645 St David St N
Fergus, Ontario N1M 2K6
(519) 787-1780
(519) 843-3455
excaliburrealty.c21.ca/

Eric Van Grootheest
Broker of Record
www.facebook.com/thevangrootheestteam/

645 St David St N
Fergus, Ontario N1M 2K6
(519) 787-1780
(519) 843-3455
excaliburrealty.c21.ca/

