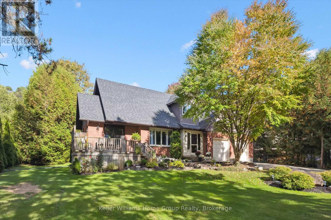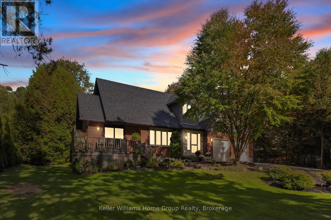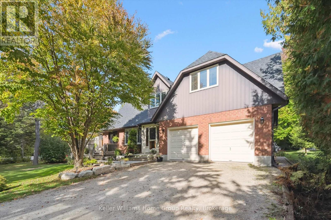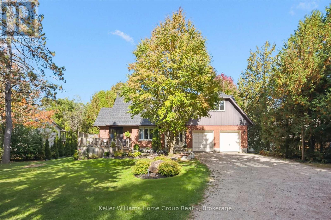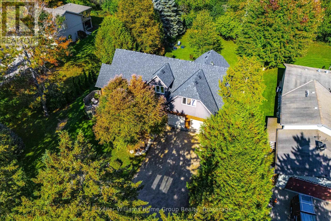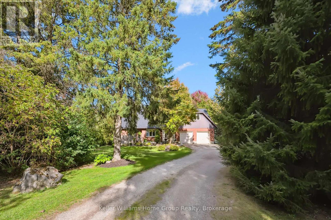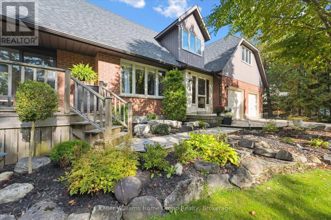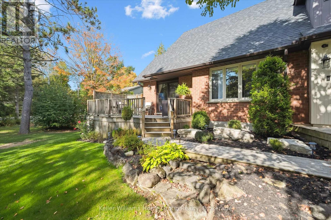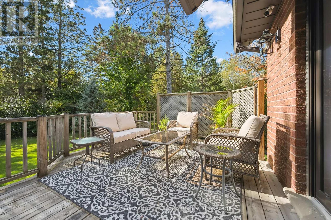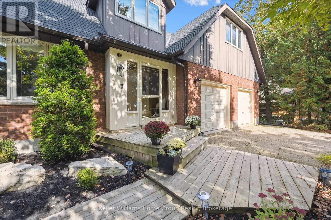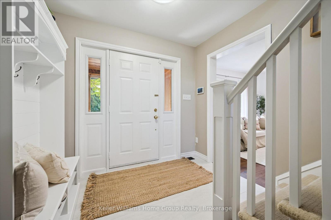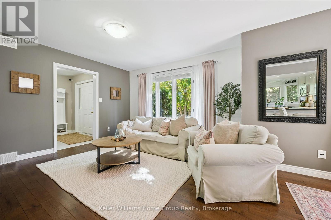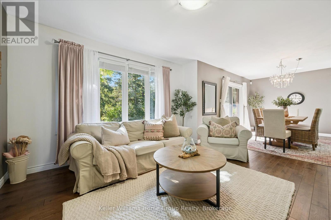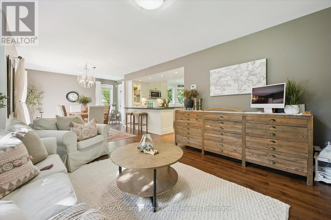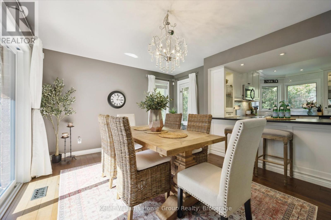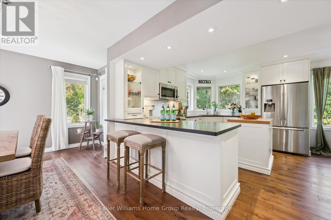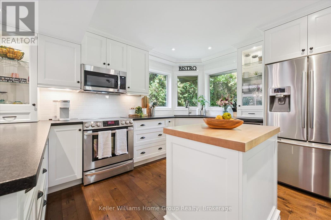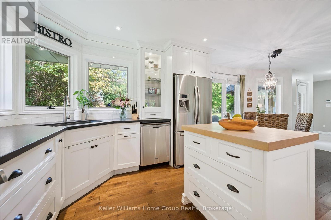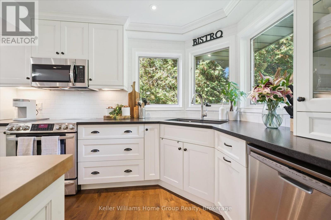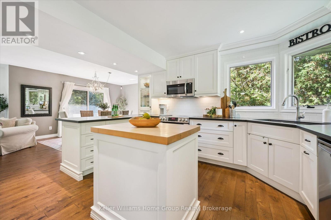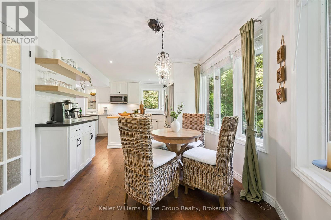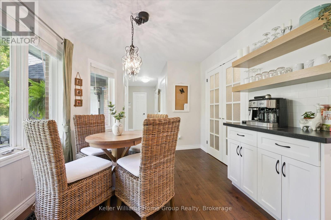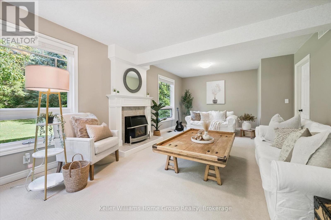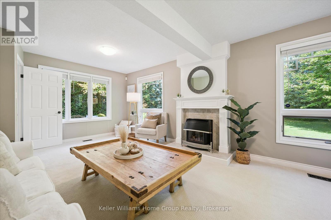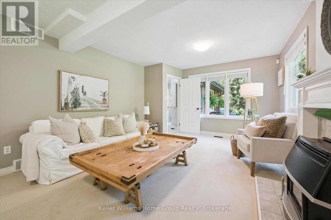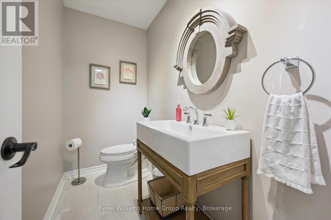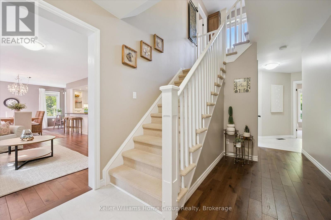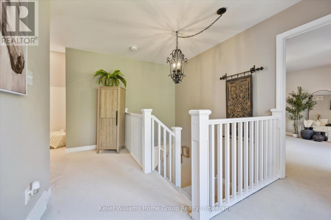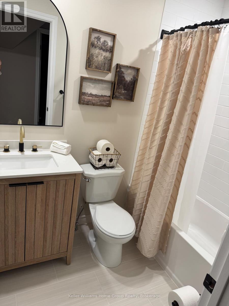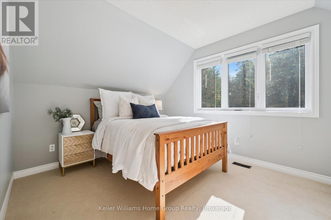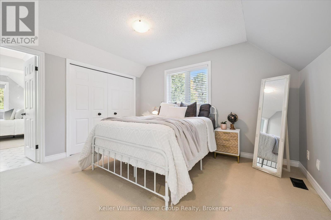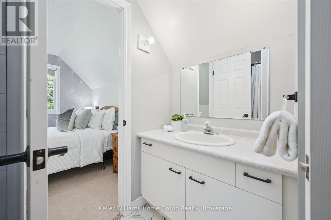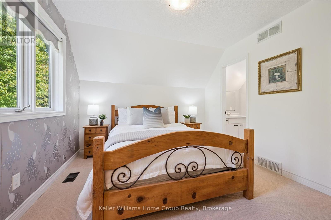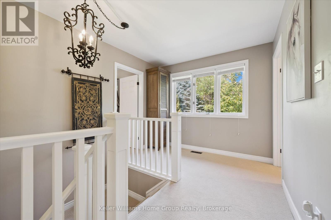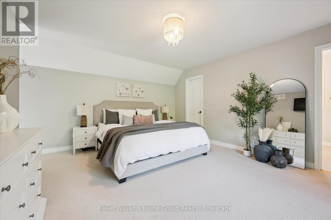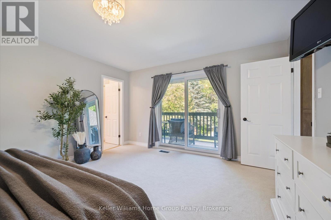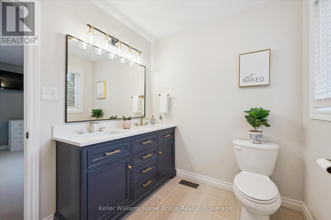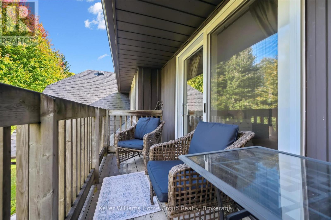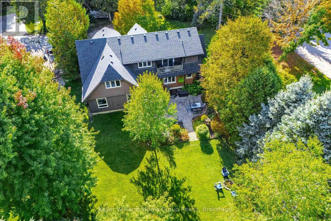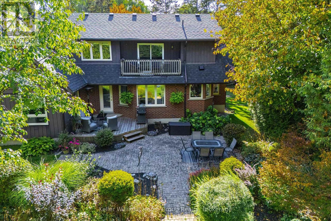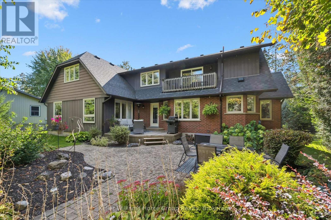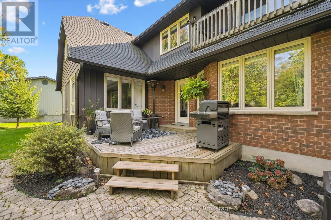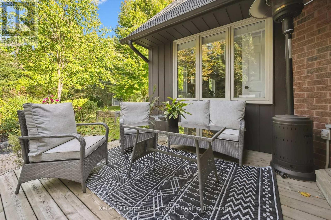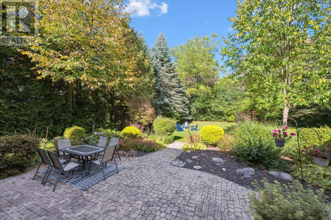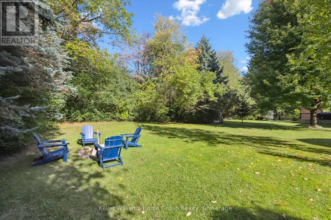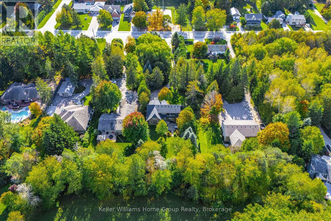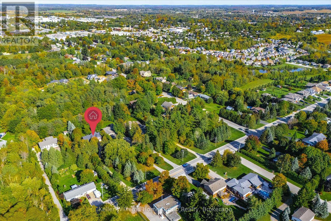6535 Beatty Line Centre Wellington (Fergus), Ontario N1M 2W3
$1,279,000
Welcome to this beautifully refreshed 4-bedroom, 4-bathroom custom home set on a private 0.7-acre tree-lined lot just minutes from downtown Fergus. With approximately 2,800 sq ft of living space, this home features a renovated kitchen with granite countertops, walk-in pantry, and coffee bar, an open-concept main floor perfect for entertaining, and a spacious primary suite with a large walk-in closet and a versatile nook ideal for an office, dressing room, or reading area. The newly reorganized second level offers private access to all bedrooms, a Jack and Jill bathroom between two bedrooms, a stunning new 4-piece family bath, and a beautifully finished ensuite in the primary. A main floor powder room adds convenience, and the family room connects directly to the laundry, which could be converted back to a 3-piece bath if one-level living is desired. The mostly unfinished basement includes a finished room perfect for an office, guest room, or potential fifth bedroom. An attached 2-car garage, front deck for enjoying the afternoon and a back deck surrounded by mature trees and perennial gardens complete this quiet, spacious, and move-in-ready in-town retreat truly one of a kind. (id:56221)
Property Details
| MLS® Number | X12442715 |
| Property Type | Single Family |
| Community Name | Fergus |
| Amenities Near By | Golf Nearby, Hospital |
| Equipment Type | Water Heater - Gas, Water Heater |
| Features | Conservation/green Belt, Lane |
| Parking Space Total | 12 |
| Rental Equipment Type | Water Heater - Gas, Water Heater |
Building
| Bathroom Total | 4 |
| Bedrooms Above Ground | 4 |
| Bedrooms Total | 4 |
| Age | 31 To 50 Years |
| Amenities | Fireplace(s) |
| Basement Type | Full |
| Construction Style Attachment | Detached |
| Cooling Type | Central Air Conditioning |
| Exterior Finish | Brick |
| Fireplace Present | Yes |
| Foundation Type | Poured Concrete |
| Half Bath Total | 1 |
| Heating Fuel | Natural Gas |
| Heating Type | Forced Air |
| Stories Total | 2 |
| Size Interior | 2500 - 3000 Sqft |
| Type | House |
| Utility Water | Municipal Water |
Parking
| Attached Garage | |
| Garage |
Land
| Acreage | No |
| Land Amenities | Golf Nearby, Hospital |
| Sewer | Sanitary Sewer |
| Size Depth | 374 Ft |
| Size Frontage | 81 Ft |
| Size Irregular | 81 X 374 Ft |
| Size Total Text | 81 X 374 Ft|1/2 - 1.99 Acres |
| Zoning Description | R |
Rooms
| Level | Type | Length | Width | Dimensions |
|---|---|---|---|---|
| Second Level | Bedroom | 3.07 m | 3.39 m | 3.07 m x 3.39 m |
| Second Level | Bedroom | 4.01 m | 3.4 m | 4.01 m x 3.4 m |
| Second Level | Bedroom | 3.63 m | 4.08 m | 3.63 m x 4.08 m |
| Second Level | Primary Bedroom | 4.79 m | 4.11 m | 4.79 m x 4.11 m |
| Second Level | Bathroom | 1.54 m | 2.31 m | 1.54 m x 2.31 m |
| Second Level | Bathroom | 1.95 m | 2.45 m | 1.95 m x 2.45 m |
| Second Level | Bathroom | 3.3 m | 2.12 m | 3.3 m x 2.12 m |
| Main Level | Bathroom | 1.24 m | 2.36 m | 1.24 m x 2.36 m |
| Main Level | Eating Area | 2.97 m | 3.21 m | 2.97 m x 3.21 m |
| Main Level | Dining Room | 3.77 m | 4.29 m | 3.77 m x 4.29 m |
| Main Level | Family Room | 3.93 m | 7.02 m | 3.93 m x 7.02 m |
| Main Level | Foyer | 1.65 m | 2.65 m | 1.65 m x 2.65 m |
| Main Level | Kitchen | 4.1 m | 3.39 m | 4.1 m x 3.39 m |
| Main Level | Laundry Room | 1.98 m | 2.45 m | 1.98 m x 2.45 m |
| Main Level | Living Room | 3.99 m | 3.75 m | 3.99 m x 3.75 m |
https://www.realtor.ca/real-estate/28946928/6535-beatty-line-centre-wellington-fergus-fergus
Interested?
Contact us for more information
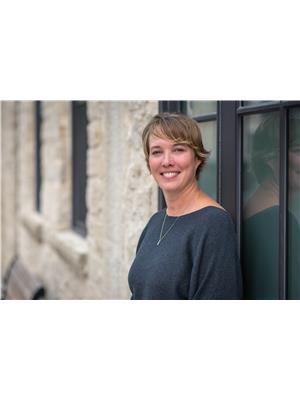
Melissa Seagrove
Broker
www.impactrealtygroup.com/
www.facebook.com/theimpactrealtygroup/

135 St David Street South Unit 6
Fergus, Ontario N1M 2L4
(519) 843-7653
kwhomegrouprealty.ca/
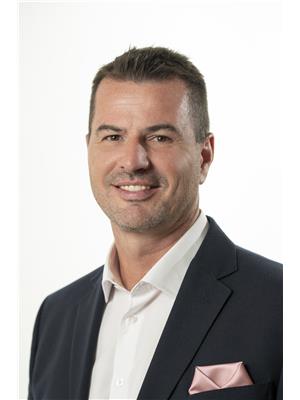
Ted Mcdonald
Salesperson
(519) 830-1973
impactrealtygroup.com/
www.facebook.com/theimpactrealtygroup
twitter.com/TedImpactgroup
www.linkedin.com/in/ted-mcdonald-b1007824/
www.instagram.com/tedmc73/

135 St David Street South Unit 6
Fergus, Ontario N1M 2L4
(519) 843-7653
kwhomegrouprealty.ca/
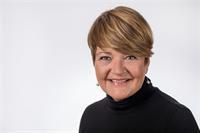
Dianne Snyder
Salesperson

135 St David Street South Unit 6
Fergus, Ontario N1M 2L4
(519) 843-7653
kwhomegrouprealty.ca/

