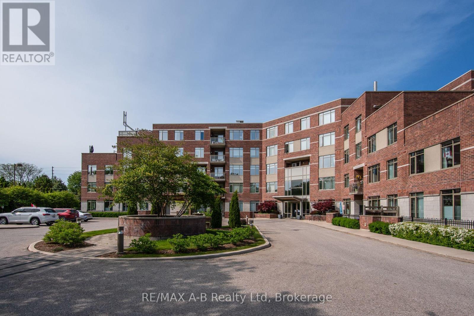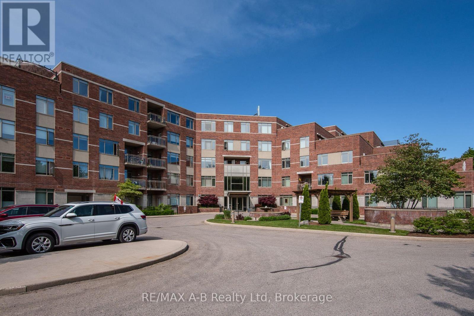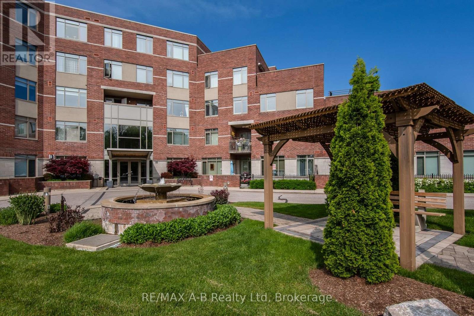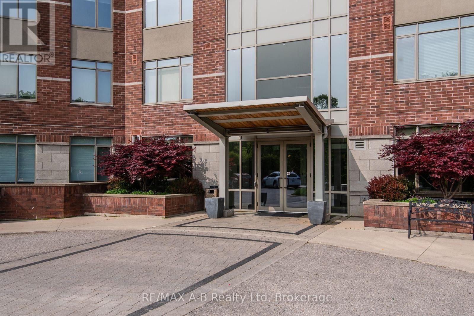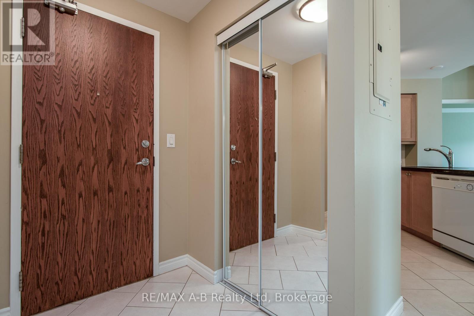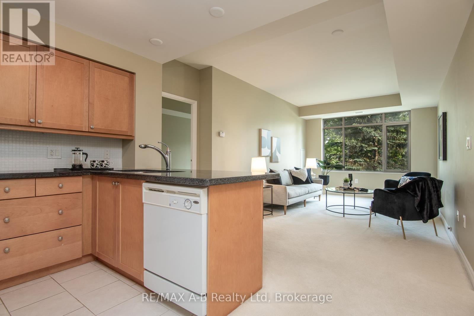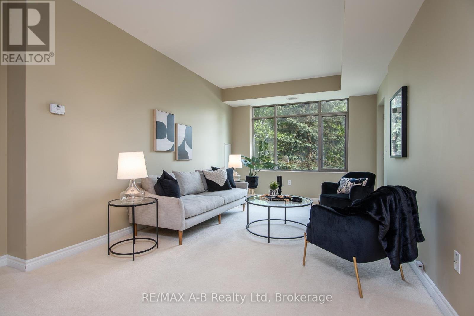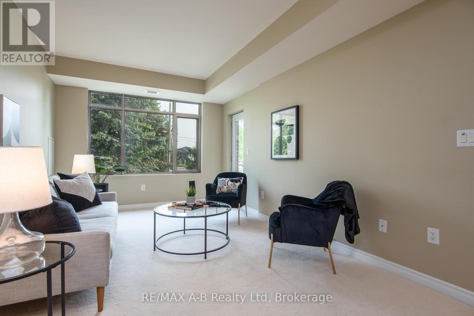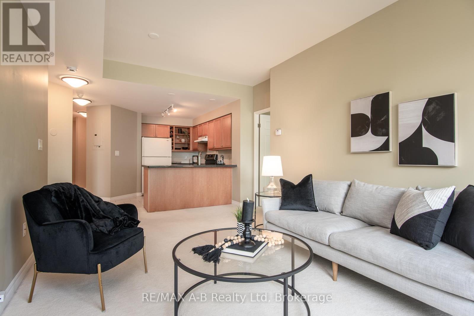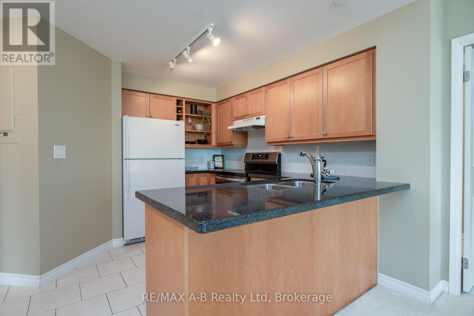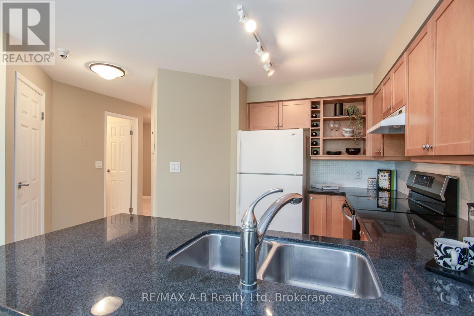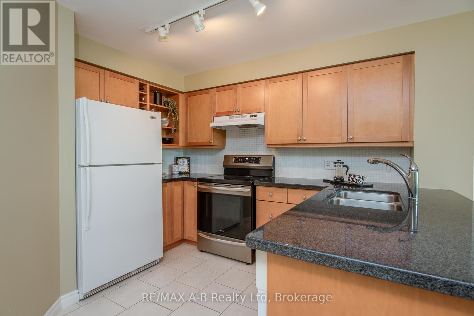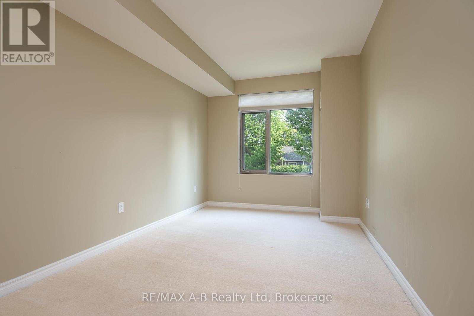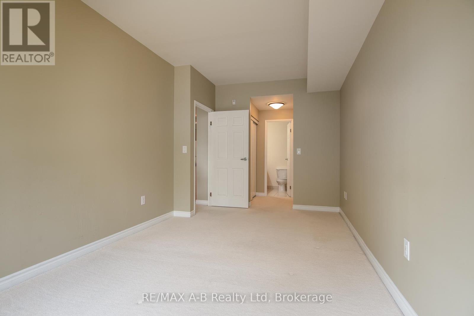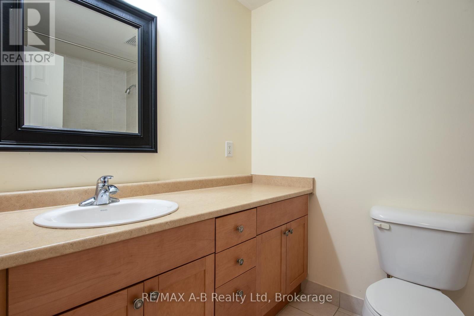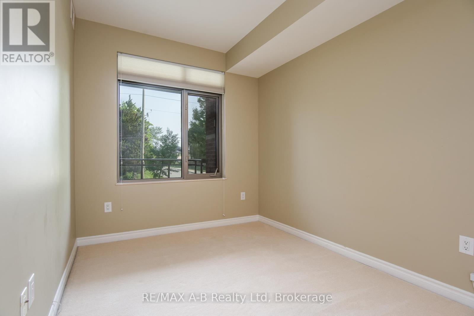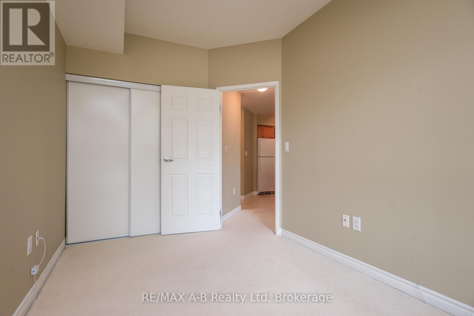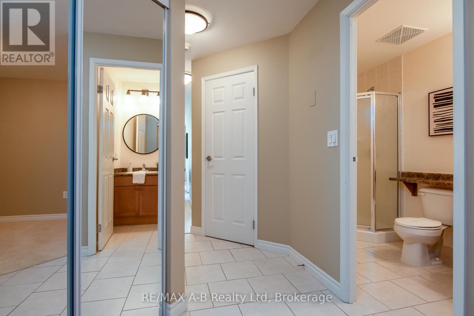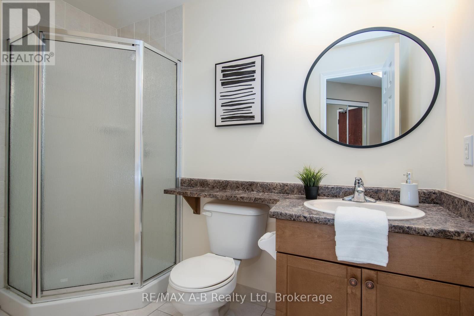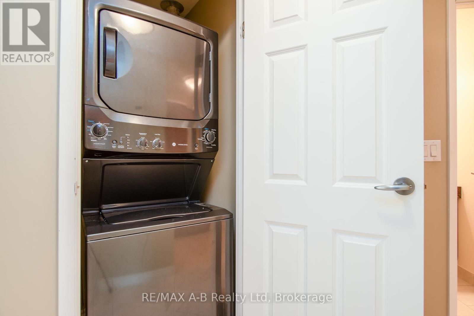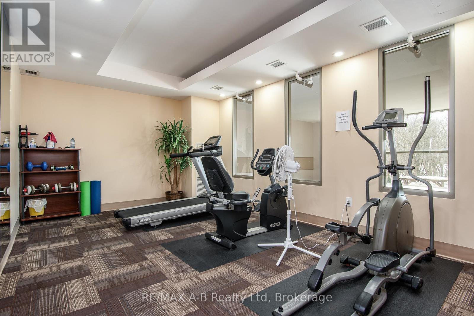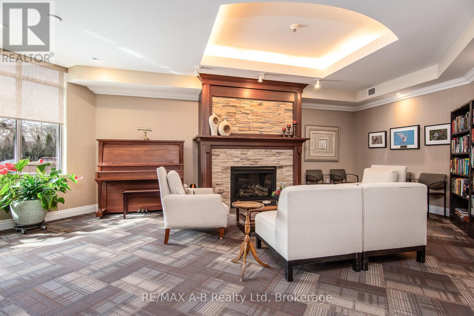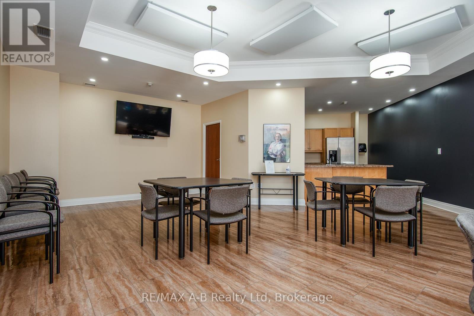202 - 400 Romeo Street N Stratford, Ontario N5A 0A2
$425,000Maintenance, Common Area Maintenance, Insurance, Parking, Heat, Water
$598.14 Monthly
Maintenance, Common Area Maintenance, Insurance, Parking, Heat, Water
$598.14 MonthlySituated in Stratford's growing north end, Stratford Terraces, offers you the best of condo living: a carefree lifestyle! With ground and interior maintenance, you're free to relax and enjoy the many amenities of this building; including underground parking, a party room with its own kitchen, a charming library room, an exercise room, as well as "in-coming/out-going" mail service. As for the unit itself... Welcome to unit 202! A 2-bedroom, 2-bath unit just under 1000 sq ft, with a spacious living/dining combination that provides access to your balcony. The kitchen comes with all appliances and a handy sit-at peninsula. The primary bedroom features a double, walk-through closet leading to the 4-piece ensuite. Your guests will be happy with the second bedroom and the main 3-piece bath. Add to this, the in-suite laundry and a flex room that makes for the perfect den or office. Feel safe and secure with this building's controlled entry and community-minded residents. (id:56221)
Property Details
| MLS® Number | X12459624 |
| Property Type | Single Family |
| Community Name | Stratford |
| Amenities Near By | Golf Nearby, Hospital, Public Transit, Park |
| Community Features | Community Centre |
| Features | Flat Site, Elevator, Balcony, Paved Yard, In Suite Laundry |
| Parking Space Total | 1 |
Building
| Bathroom Total | 2 |
| Bedrooms Above Ground | 2 |
| Bedrooms Total | 2 |
| Age | 16 To 30 Years |
| Amenities | Visitor Parking, Party Room, Storage - Locker |
| Appliances | Garage Door Opener Remote(s), Intercom, Blinds, Dishwasher, Dryer, Garage Door Opener, Stove, Washer, Refrigerator |
| Cooling Type | Central Air Conditioning, Ventilation System |
| Exterior Finish | Brick, Concrete |
| Fire Protection | Controlled Entry, Security System, Smoke Detectors |
| Flooring Type | Carpeted |
| Foundation Type | Poured Concrete, Block |
| Heating Fuel | Natural Gas |
| Heating Type | Forced Air |
| Size Interior | 900 - 999 Sqft |
| Type | Apartment |
Parking
| Underground | |
| Garage |
Land
| Acreage | No |
| Land Amenities | Golf Nearby, Hospital, Public Transit, Park |
| Zoning Description | R5(1) |
Rooms
| Level | Type | Length | Width | Dimensions |
|---|---|---|---|---|
| Main Level | Living Room | 6.56 m | 4.26 m | 6.56 m x 4.26 m |
| Main Level | Kitchen | 2.98 m | 2.74 m | 2.98 m x 2.74 m |
| Main Level | Den | 3.07 m | 2.87 m | 3.07 m x 2.87 m |
| Main Level | Primary Bedroom | 7.14 m | 2.91 m | 7.14 m x 2.91 m |
| Main Level | Bedroom | 3.85 m | 2.55 m | 3.85 m x 2.55 m |
| Main Level | Bathroom | 2.61 m | 1.74 m | 2.61 m x 1.74 m |
| Main Level | Bathroom | 1.69 m | 2.55 m | 1.69 m x 2.55 m |
https://www.realtor.ca/real-estate/28983762/202-400-romeo-street-n-stratford-stratford
Interested?
Contact us for more information

Sheri Mckay
Salesperson
www.yourpropertyourpriority.com/

88 Wellington St
Stratford, Ontario N5A 2L2
(519) 273-2821
(519) 273-4202
www.stratfordhomes.ca/

Liz Schmidt
Salesperson
www.yourpropertyourpriority.com/

88 Wellington St
Stratford, Ontario N5A 2L2
(519) 273-2821
(519) 273-4202
www.stratfordhomes.ca/

