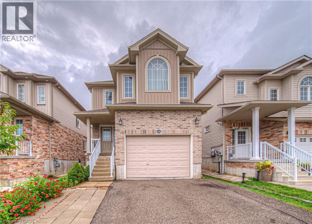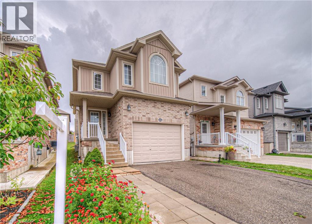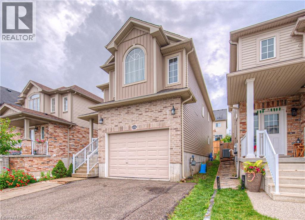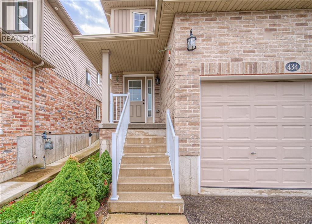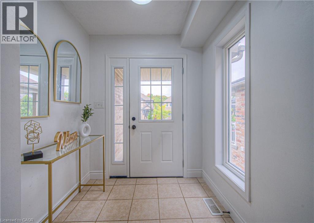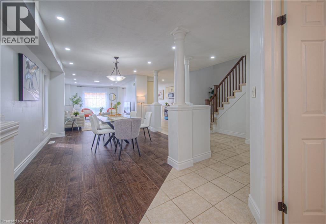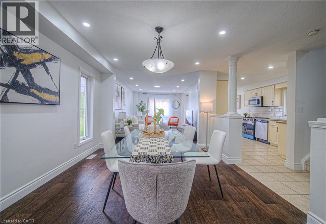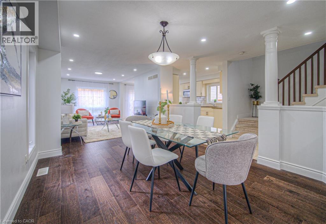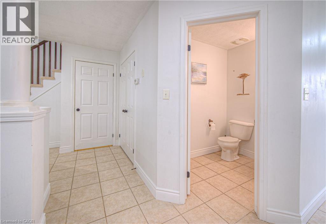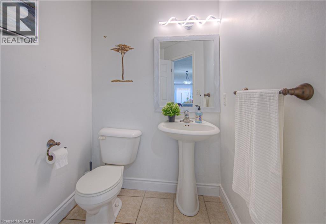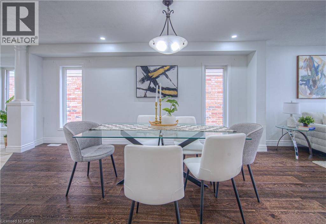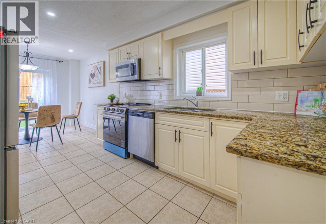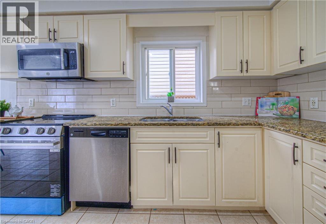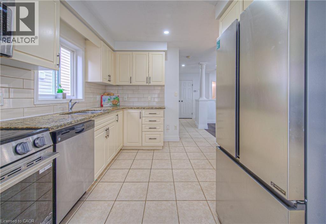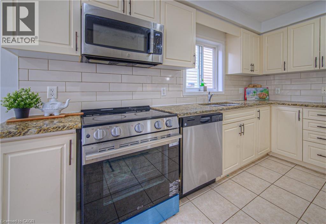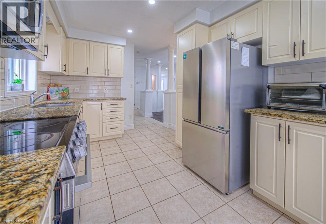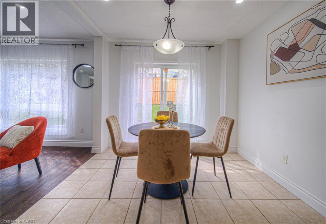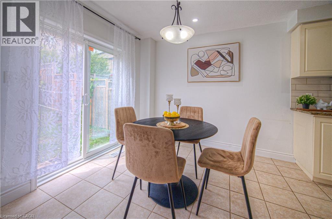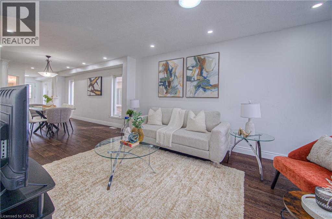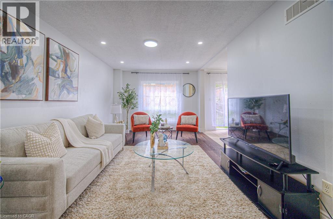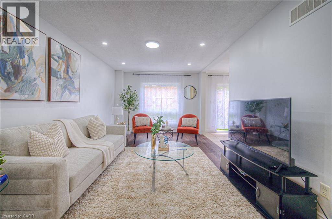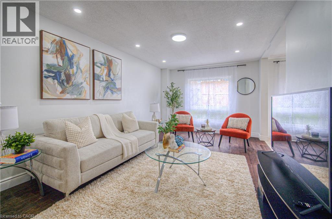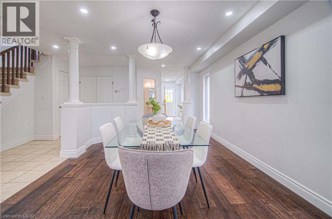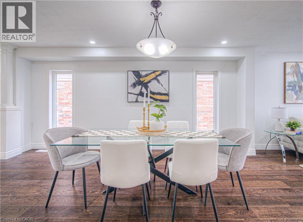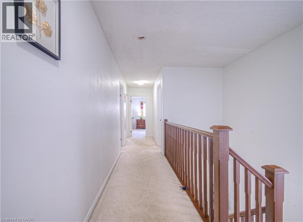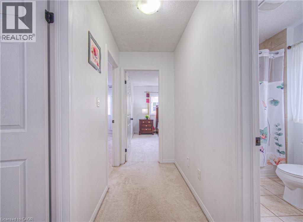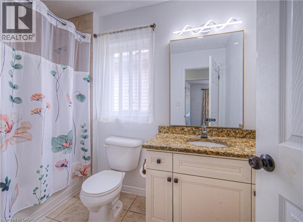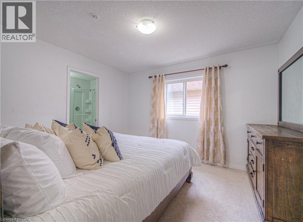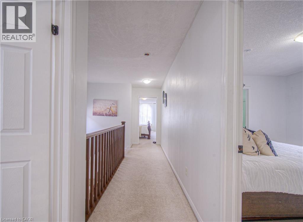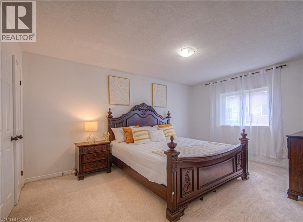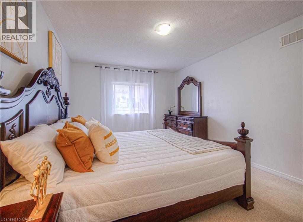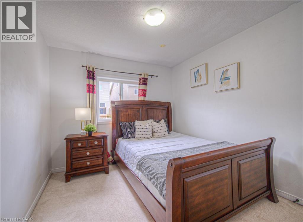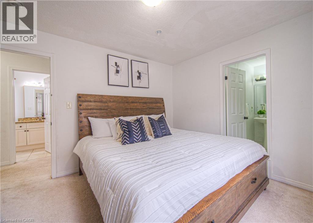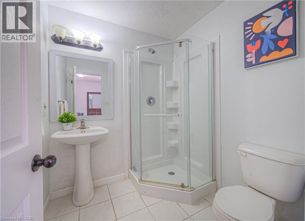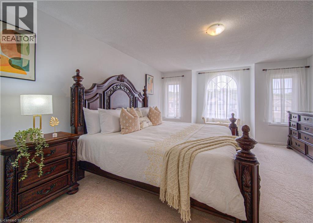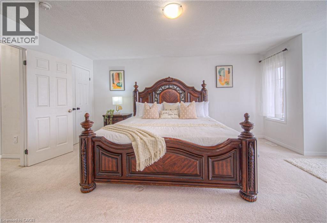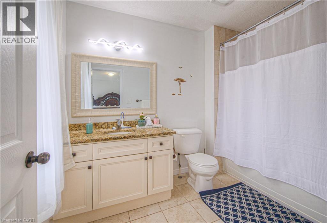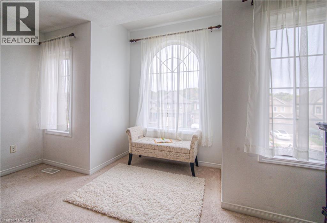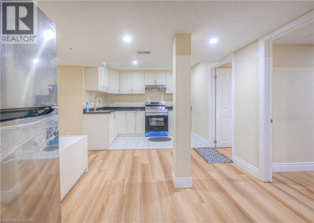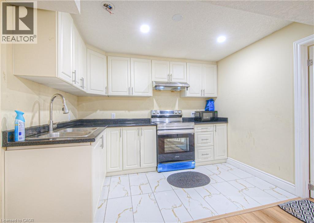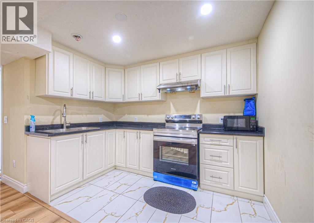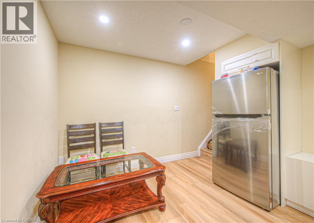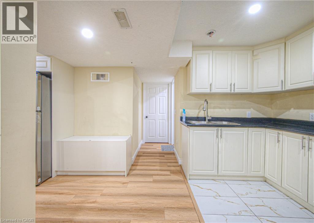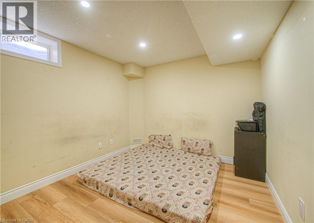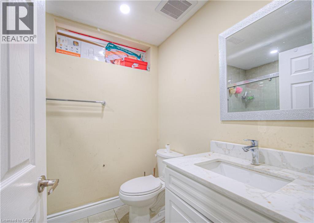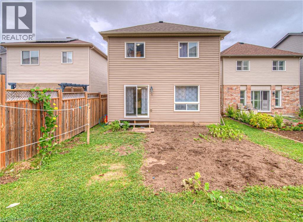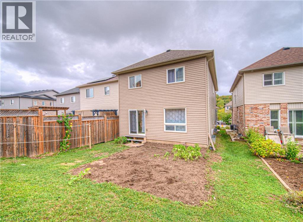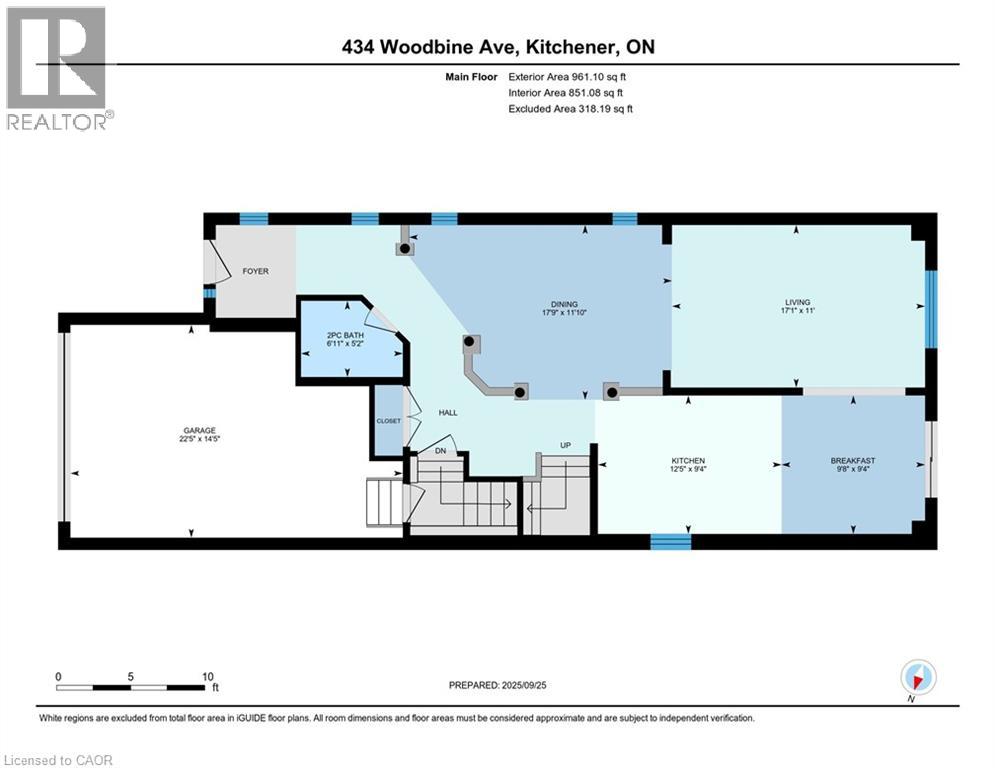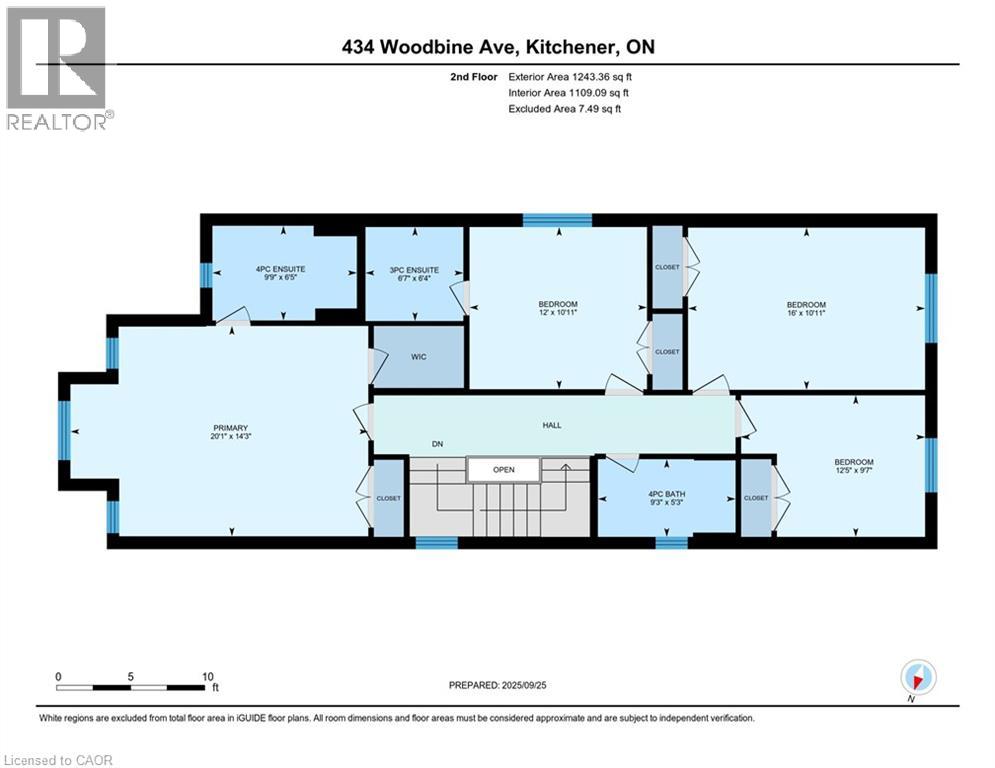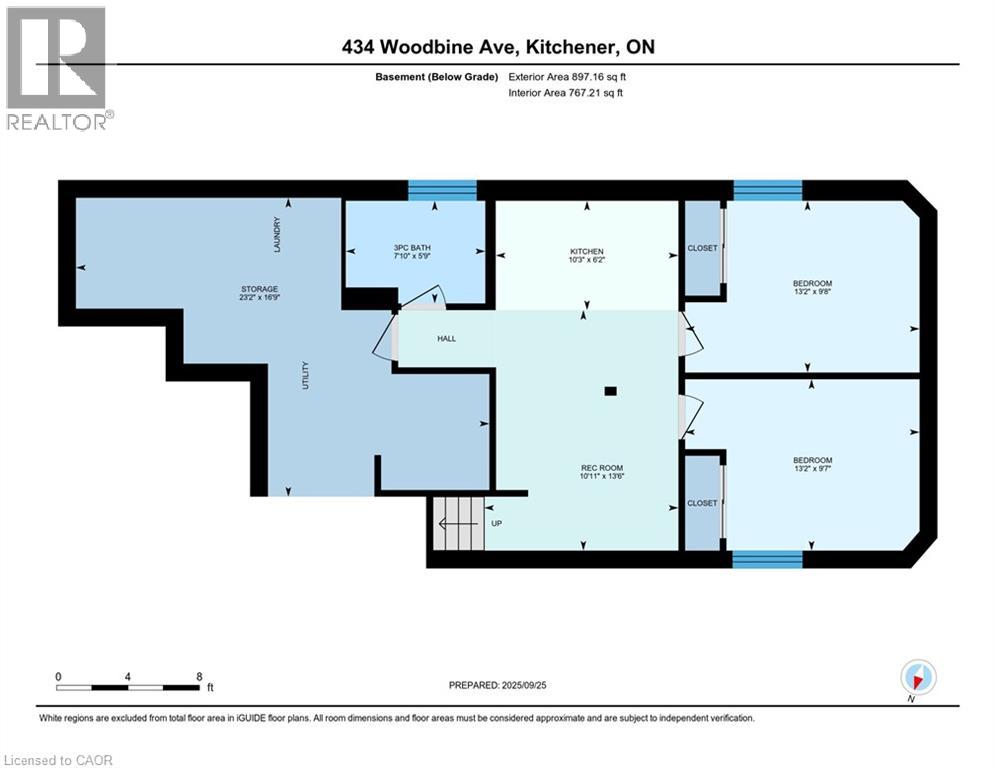434 Woodbine Avenue Kitchener, Ontario N2R 0A6
$899,900
Welcome to 434 Woodbine Avenue, a beautifully maintained, family home offering over 2,800 sq. ft. of living space with North-East facing in the highly sought-after Huron community. This 4+2 bedroom, 4.5-bathroom home features a recently updated main floor with elegant hardwood flooring, updated baseboards, modern pot lights, upgraded light fixtures, and a fresh coat of paint that enhances the home’s natural brightness. Thoughtfully designed for family living, The Main Floor With Spacious Living rooms And Family Room/Dinning Room (optional) & Breakfast Area!! Kitchen Is Equipped With Quartz Countertop & S/S Appliances!! The Best feature of this home is, it includes two primary bedrooms, each with its own full ensuite, and two additional spacious bedrooms that share a third full bath—offering comfort and privacy for everyone. The fully finished basement includes a separate entrance through the garage and features 2 bedrooms, has potential in-law suite or for multi-generational living. An oversized single-car garage and a double driveway provide ample parking for up to three vehicles. Conveniently located just a few hundred meters from both public and Catholic elementary schools and huron Heights high school, and within a short distance to Longo’s, Shoppers Drug Mart, banks, restaurants, and more. Enjoy access to the area’s largest recreational Schlegel park just 2 km away, with a brand-new multiplex and indoor pool facility currently under construction. With its spacious layout, unbeatable location, and move-in-ready condition, this home checks all the boxes. Don’t miss out—schedule your private showing today! (id:56221)
Property Details
| MLS® Number | 40778406 |
| Property Type | Single Family |
| Amenities Near By | Park, Place Of Worship, Schools |
| Community Features | Quiet Area, School Bus |
| Equipment Type | Water Heater |
| Features | Southern Exposure, Sump Pump, Automatic Garage Door Opener, In-law Suite |
| Parking Space Total | 3 |
| Rental Equipment Type | Water Heater |
| Structure | Playground |
Building
| Bathroom Total | 5 |
| Bedrooms Above Ground | 4 |
| Bedrooms Below Ground | 2 |
| Bedrooms Total | 6 |
| Appliances | Dishwasher, Dryer, Refrigerator, Water Meter, Water Softener, Washer, Hood Fan, Window Coverings, Garage Door Opener |
| Architectural Style | 2 Level |
| Basement Development | Finished |
| Basement Type | Full (finished) |
| Constructed Date | 2014 |
| Construction Material | Wood Frame |
| Construction Style Attachment | Detached |
| Cooling Type | Central Air Conditioning |
| Exterior Finish | Aluminum Siding, Brick, Concrete, Vinyl Siding, Wood |
| Foundation Type | Poured Concrete |
| Half Bath Total | 1 |
| Heating Type | Forced Air |
| Stories Total | 2 |
| Size Interior | 2874 Sqft |
| Type | House |
| Utility Water | Municipal Water |
Parking
| Attached Garage |
Land
| Access Type | Highway Access |
| Acreage | No |
| Land Amenities | Park, Place Of Worship, Schools |
| Sewer | Municipal Sewage System |
| Size Depth | 110 Ft |
| Size Frontage | 30 Ft |
| Size Total Text | Under 1/2 Acre |
| Zoning Description | A |
Rooms
| Level | Type | Length | Width | Dimensions |
|---|---|---|---|---|
| Second Level | Full Bathroom | 6'4'' x 6'7'' | ||
| Second Level | 4pc Bathroom | 5'3'' x 9'3'' | ||
| Second Level | Full Bathroom | 6'5'' x 9'9'' | ||
| Second Level | Bedroom | 9'7'' x 12'5'' | ||
| Second Level | Bedroom | 16'0'' x 10'11'' | ||
| Second Level | Primary Bedroom | 10'11'' x 12'0'' | ||
| Second Level | Primary Bedroom | 14'3'' x 20'1'' | ||
| Basement | Storage | 16'9'' x 23'2'' | ||
| Basement | 3pc Bathroom | 5'9'' x 7'10'' | ||
| Basement | Kitchen | 19'8'' x 10'11'' | ||
| Basement | Bedroom | 9'7'' x 13'2'' | ||
| Basement | Bedroom | 9'8'' x 13'2'' | ||
| Main Level | 2pc Bathroom | 5'2'' x 6'11'' | ||
| Main Level | Breakfast | 9'4'' x 9'8'' | ||
| Main Level | Dining Room | 17'9'' x 11'10'' | ||
| Main Level | Kitchen | 9'4'' x 12'5'' | ||
| Main Level | Living Room | 17'1'' x 11'0'' |
https://www.realtor.ca/real-estate/28985216/434-woodbine-avenue-kitchener
Interested?
Contact us for more information

Bhupinder Singh
Broker
(519) 741-0957
singhremaxhomes.com/
www.linkedin.com/messaging/thread/6374073142603763712/
720 Westmount Road East, Unit B
Kitchener, Ontario N2E 2M6
(519) 741-0950
(519) 741-0957
www.remaxcentre.ca/
Hardeep Gill
Salesperson

720 Westmount Rd.
Kitchener, Ontario N2E 2M6
(519) 741-0950
(519) 741-0957

