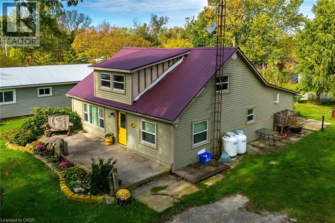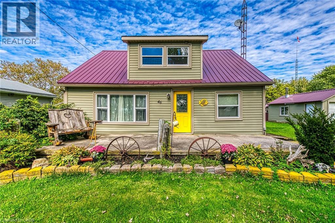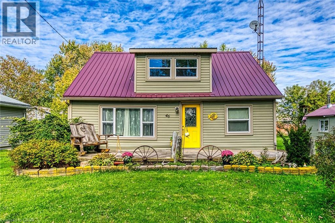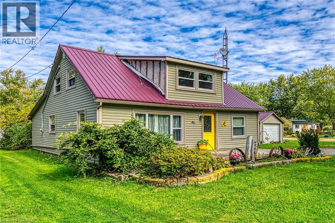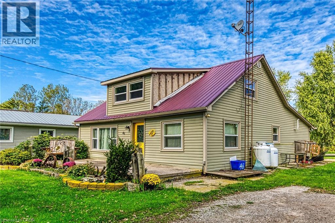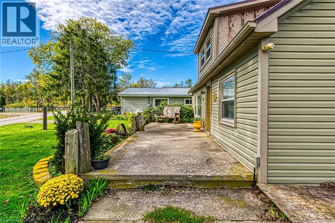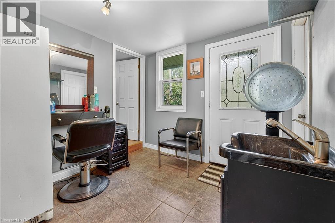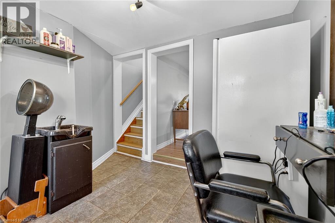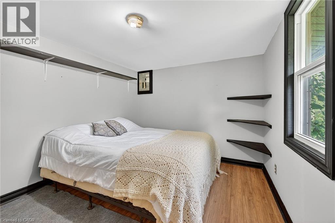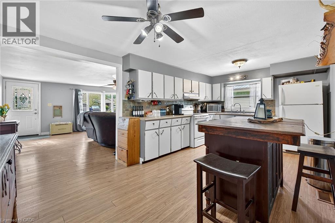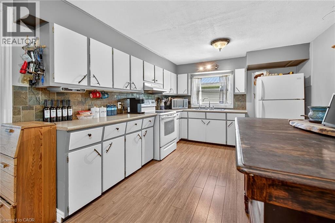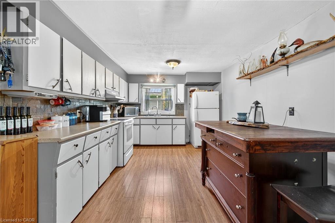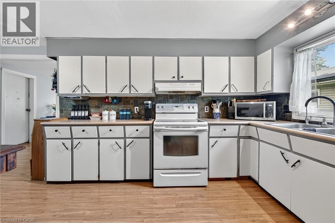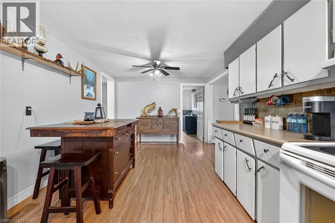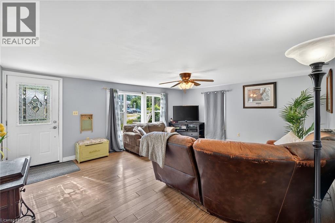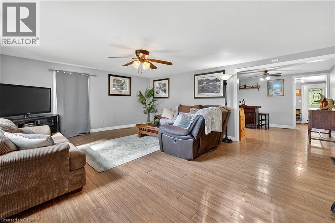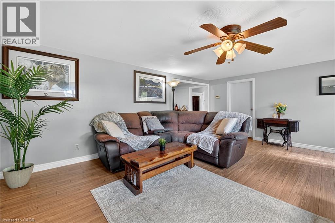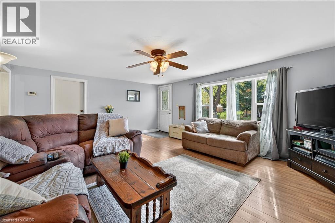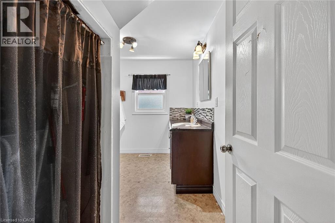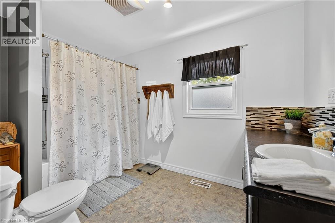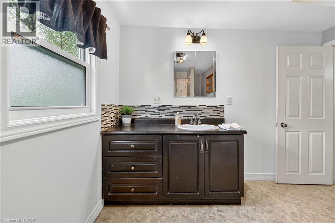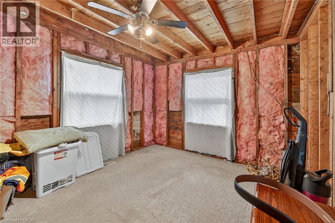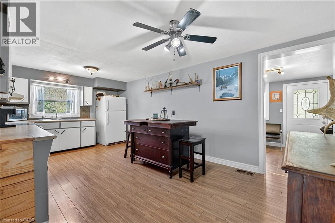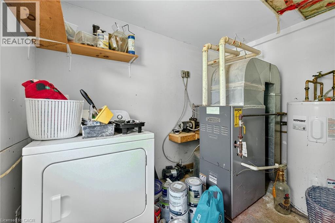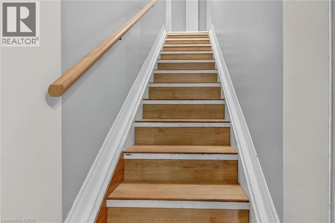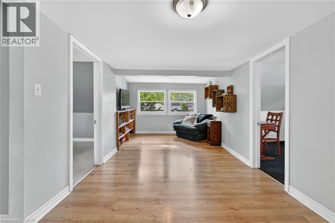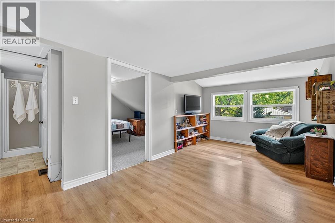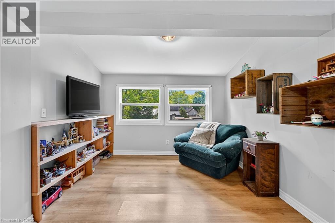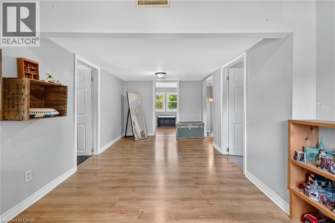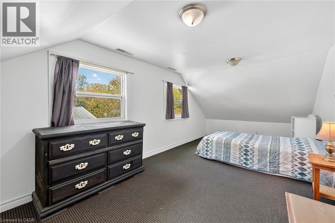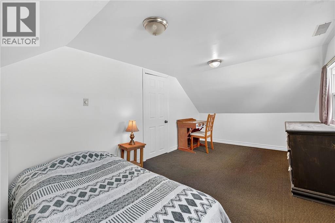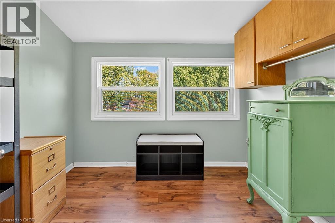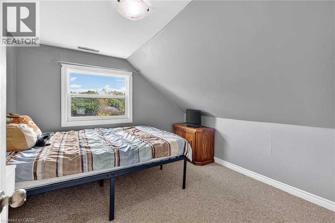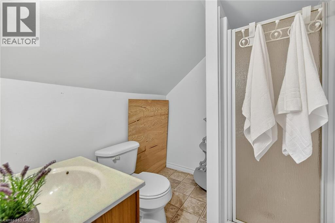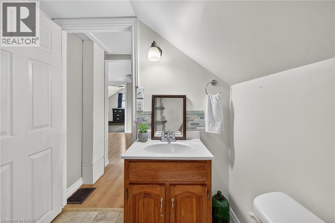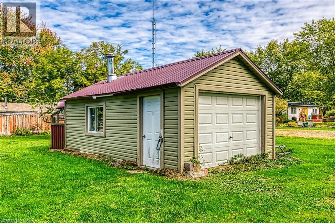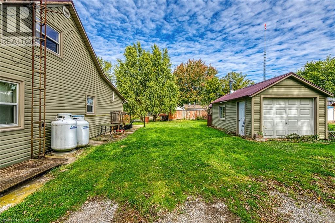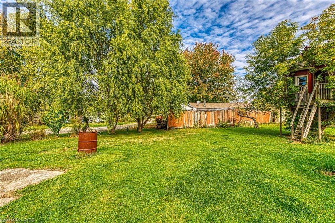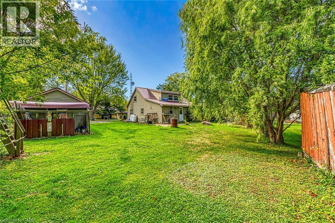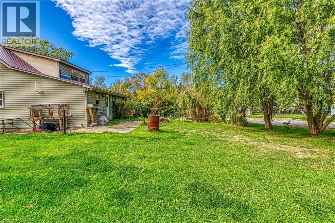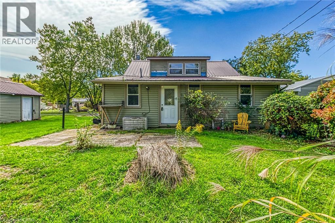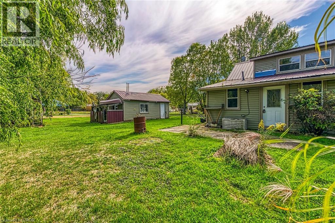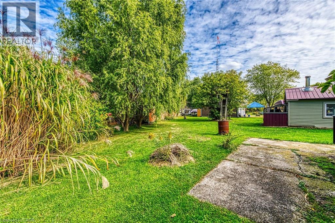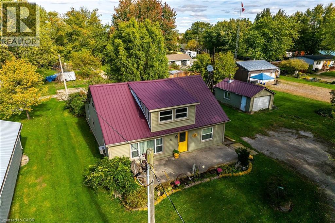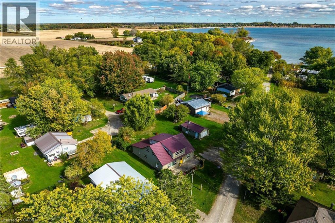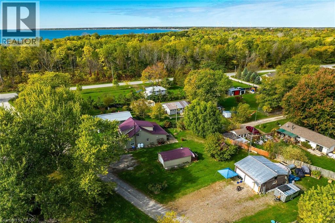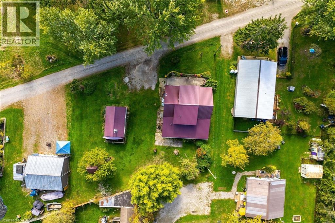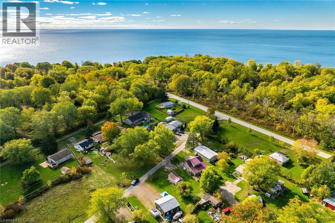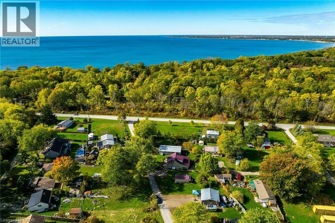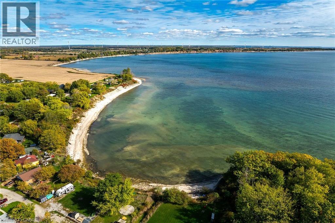46 Nature Line Lowbanks, Ontario N0A 1K0
$494,900
Spacious home with 3+2 bedrooms and 2 full bathrooms, on a 100x100ft lot located in a Lakeside community just 10 minutes to Dunnville. This 1849 square foot home needs a little bit of love - but overall it offers an affordable place to raise a family - where peace and quiet is a daily occurence! Main floor offers large living room, two bedrooms (one of them is in an unfinished state), full bathroom, kitchen, utility room and a space at the back that was a hair salon. Upstairs offes 3 more bedrooms, and a large landing which would be a great family room area, plus a 3 piece bath. Outside the house is clad in vinyl siding, and a metal roof. Great front porch for relaxing and watching nothing go by. Detached garage plus cool treehouse for the kids. Services include propane gas, a cistern and a well, plus bonus full septic bed here. All windows are vinyl, and includes a forced air propane fired furnace. Property includes a right of way to Lake Erie for fun with the family! Located on a school bus route. Dunnville offers all amenities including hospital, schools, parks, churches, shopping and great resturants. Home is located on a private road - maintained by the local community. (id:56221)
Property Details
| MLS® Number | 40779722 |
| Property Type | Single Family |
| Amenities Near By | Hospital, Marina, Place Of Worship |
| Community Features | Quiet Area, School Bus |
| Features | Crushed Stone Driveway, Country Residential |
| Parking Space Total | 5 |
| Structure | Porch |
Building
| Bathroom Total | 2 |
| Bedrooms Above Ground | 5 |
| Bedrooms Total | 5 |
| Appliances | Dryer, Refrigerator, Stove, Washer, Window Coverings |
| Basement Development | Unfinished |
| Basement Type | Crawl Space (unfinished) |
| Constructed Date | 1930 |
| Construction Style Attachment | Detached |
| Cooling Type | Window Air Conditioner |
| Exterior Finish | Vinyl Siding |
| Foundation Type | Block |
| Heating Fuel | Propane |
| Heating Type | Forced Air |
| Stories Total | 2 |
| Size Interior | 1849 Sqft |
| Type | House |
| Utility Water | Cistern, Dug Well |
Parking
| Detached Garage |
Land
| Access Type | Road Access |
| Acreage | No |
| Land Amenities | Hospital, Marina, Place Of Worship |
| Sewer | Septic System |
| Size Depth | 98 Ft |
| Size Frontage | 99 Ft |
| Size Total Text | Under 1/2 Acre |
| Zoning Description | D A9f2 |
Rooms
| Level | Type | Length | Width | Dimensions |
|---|---|---|---|---|
| Main Level | Utility Room | 8'4'' x 9'9'' | ||
| Main Level | Den | 8'10'' x 9'9'' | ||
| Main Level | Bedroom | 11'3'' x 9'9'' | ||
| Main Level | 4pc Bathroom | 6'8'' x 10'5'' | ||
| Main Level | Kitchen | 18'11'' x 10'5'' | ||
| Main Level | Bedroom | 10'0'' x 15'5'' | ||
| Main Level | Living Room | 18'11'' x 15'5'' | ||
| Upper Level | 3pc Bathroom | 9'11'' x 9'10'' | ||
| Upper Level | Bedroom | 9'11'' x 9'10'' | ||
| Upper Level | Bedroom | 9'3'' x 6'10'' | ||
| Upper Level | Family Room | 9'3'' x 18'10'' | ||
| Upper Level | Primary Bedroom | 9'3'' x 19'11'' |
https://www.realtor.ca/real-estate/28997328/46-nature-line-lowbanks
Interested?
Contact us for more information
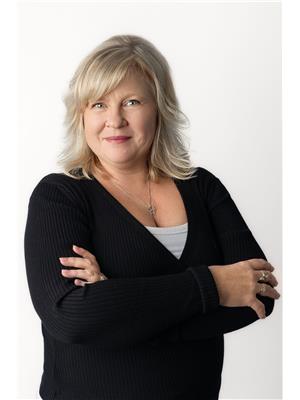
Denise Joy Snyder
Broker
(905) 575-7217
https://deniseanddeanna.ca/
1595 Upper James St Unit 4b
Hamilton, Ontario L9B 0H7
(905) 575-5478
(905) 575-7217
https://www.remaxescarpment.com/

