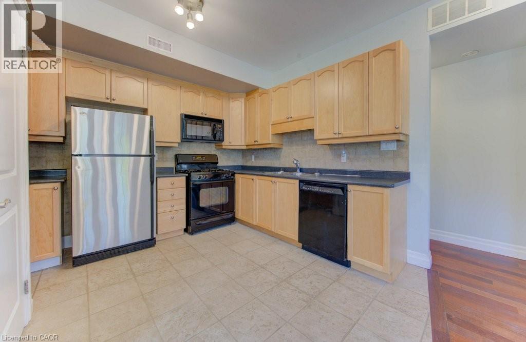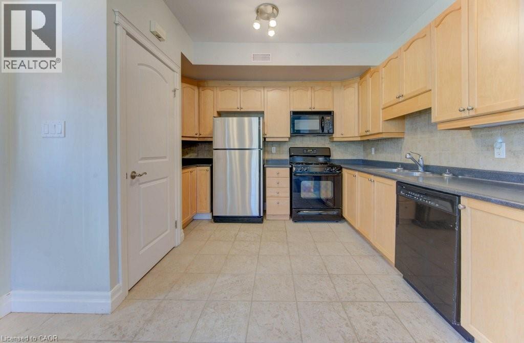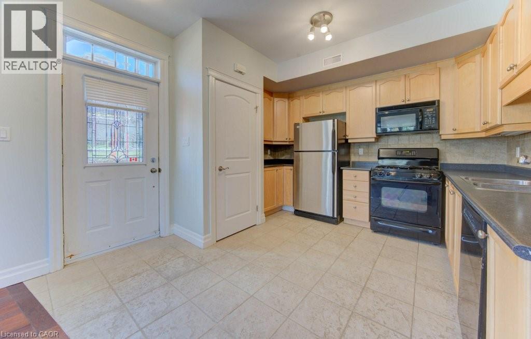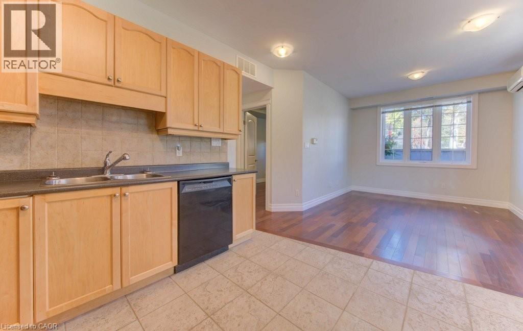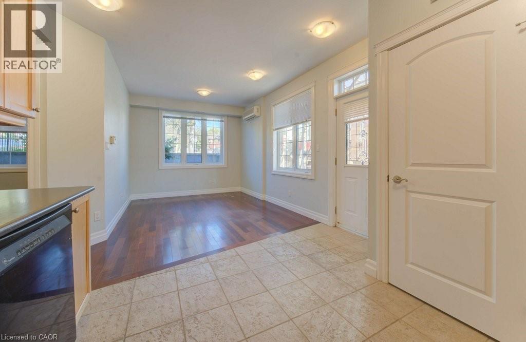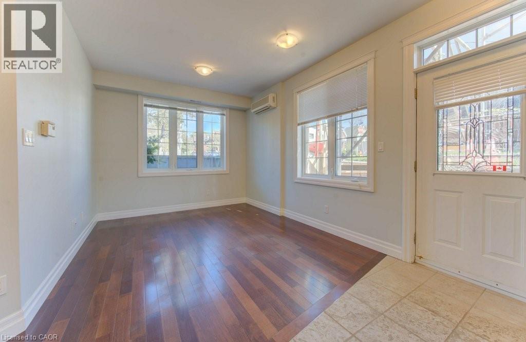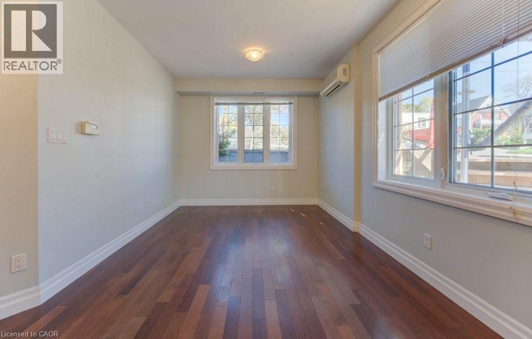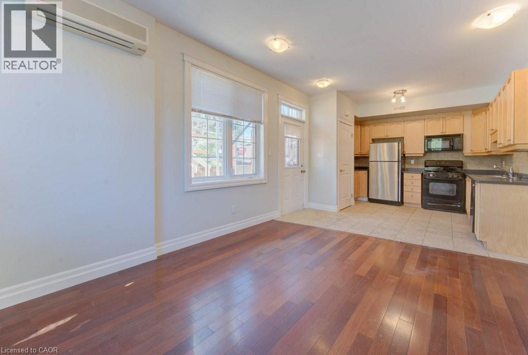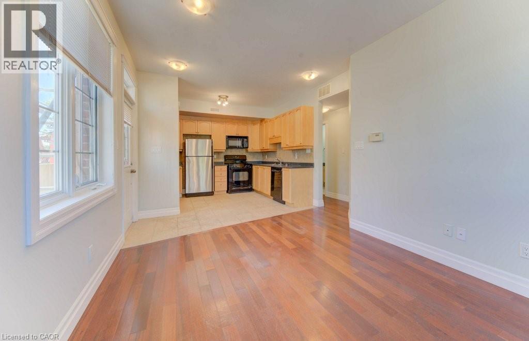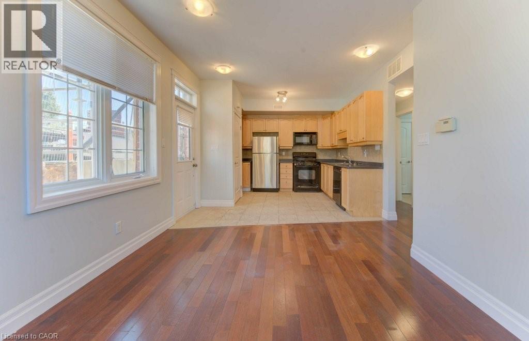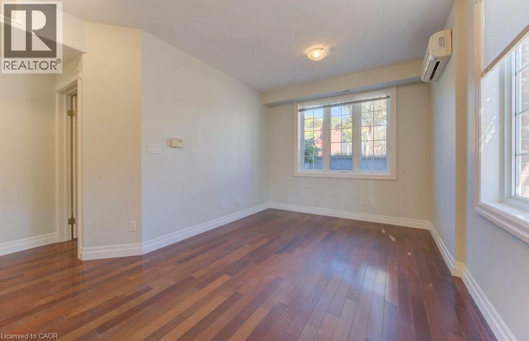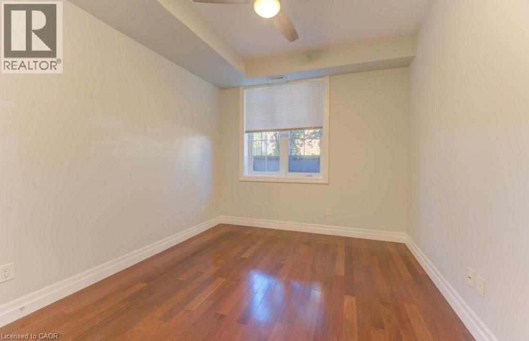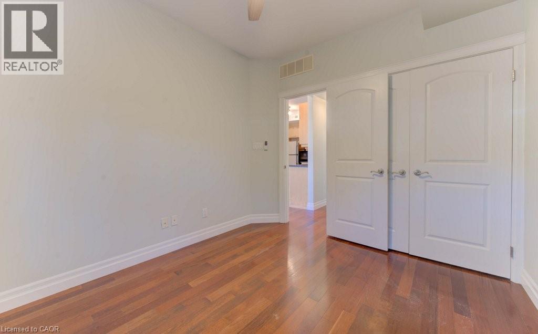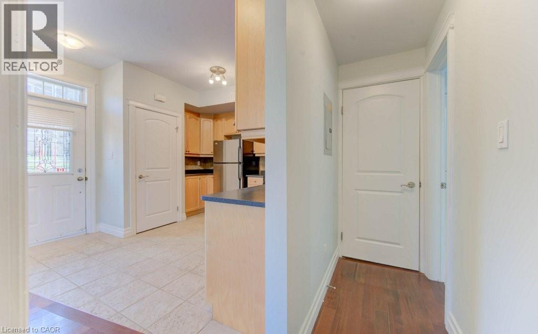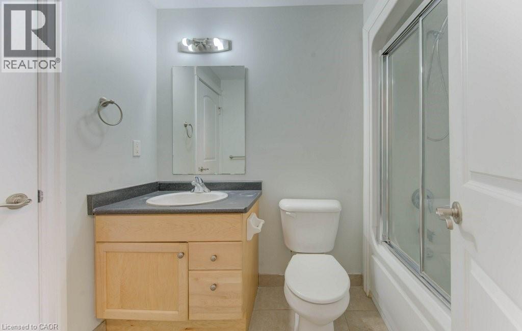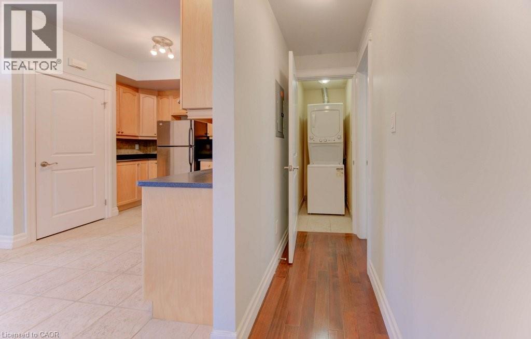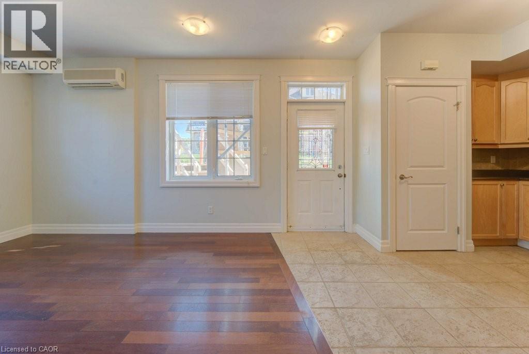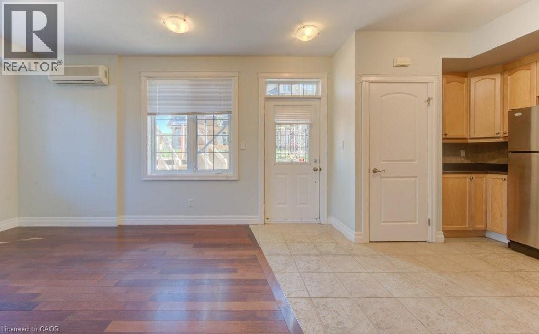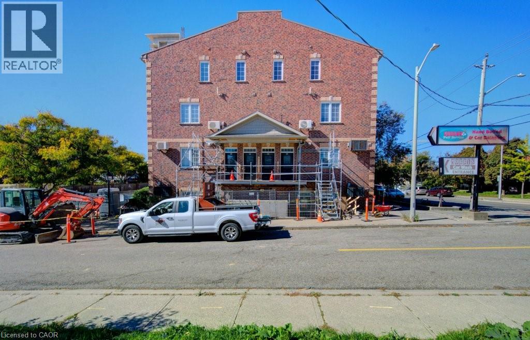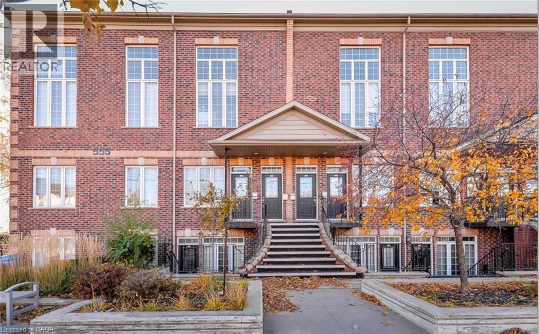555 King Street E Unit# 101 Kitchener, Ontario N2G 2L9
$294,900Maintenance, Insurance, Landscaping, Water, Parking
$350 Monthly
Maintenance, Insurance, Landscaping, Water, Parking
$350 MonthlyWelcome to Unit 101 at 555 King St E, Kitchener! This 1-bedroom condo offers versatility and style. Hardwood floors run throughout, except in the bathroom and kitchen. The open-concept living and dining area features soaring 9-foot ceilings and expansive windows, creating a bright and airy atmosphere. The kitchen offers sleek black appliances, including a gas range. The generously sized bedroom and a 4-piece bathroom. There is a stackable dryer, with washing machine hookup conveniently located within the unit. Mechanical systems are neatly tucked away in a hallway closet for easy access. Ideally situated, this condo is within walking distance of Kitchener’s vibrant downtown amenities, LRT line, and easy access to Highways 7 & 8. Resident and visitor parking conveniently located at the back of the building. Whether you're a first-time buyer or looking to downsize, this unit is a fantastic choice! (id:56221)
Property Details
| MLS® Number | 40778273 |
| Property Type | Single Family |
| Amenities Near By | Hospital, Park, Place Of Worship, Public Transit, Schools, Shopping |
| Parking Space Total | 1 |
Building
| Bathroom Total | 1 |
| Bedrooms Above Ground | 1 |
| Bedrooms Total | 1 |
| Appliances | Dryer, Refrigerator, Stove, Washer, Microwave Built-in |
| Basement Type | None |
| Constructed Date | 2005 |
| Construction Style Attachment | Attached |
| Cooling Type | Central Air Conditioning |
| Exterior Finish | Brick |
| Foundation Type | Poured Concrete |
| Heating Fuel | Natural Gas |
| Heating Type | Forced Air |
| Stories Total | 1 |
| Size Interior | 757 Sqft |
| Type | Apartment |
| Utility Water | Municipal Water |
Land
| Access Type | Highway Nearby |
| Acreage | No |
| Land Amenities | Hospital, Park, Place Of Worship, Public Transit, Schools, Shopping |
| Sewer | Municipal Sewage System |
| Size Total Text | Unknown |
| Zoning Description | Sga-3 |
Rooms
| Level | Type | Length | Width | Dimensions |
|---|---|---|---|---|
| Main Level | 4pc Bathroom | Measurements not available | ||
| Main Level | Bedroom | 8'3'' x 9'4'' | ||
| Main Level | Kitchen | 7'4'' x 9'11'' | ||
| Main Level | Living Room | 15'3'' x 16'10'' |
https://www.realtor.ca/real-estate/28978620/555-king-street-e-unit-101-kitchener
Interested?
Contact us for more information

Lee S. Quaile
Broker of Record
(519) 885-1251
www.chestnutparkwest.com/
www.linkedin.com/in/leequaile/
twitter.com/InvestingInKW
https://www.instagram.com/lee.quaile/
75 King Street South Unit 50a
Waterloo, Ontario N2J 1P2
(519) 804-7200
(519) 885-1251
https://chestnutparkwest.com/

Debbie Tsintaris
Salesperson
(519) 885-1251
debbietsintaris.com/
ca.linkedin.com/in/debbie-tsintaris-28ab211b9
https://www.instagram.com/debbietsintaris/

75 King Street South Unit 50
Waterloo, Ontario N2J 1P2
(519) 804-7200
(519) 885-1251
www.chestnutparkwest.com/
https://www.facebook.com/ChestnutParkWest
https://www.instagram.com/chestnutprkwest/

