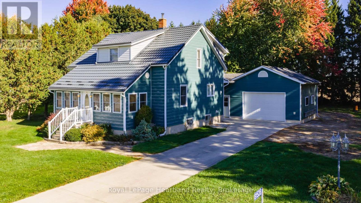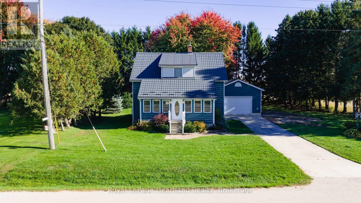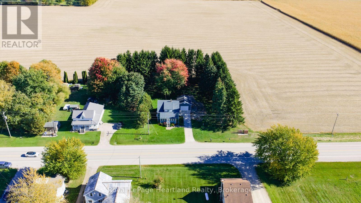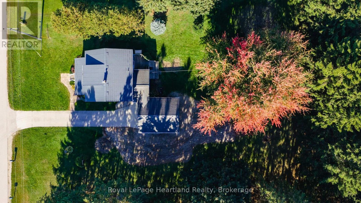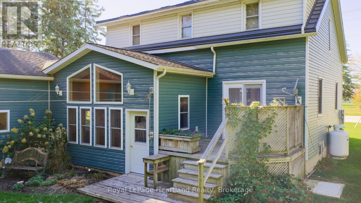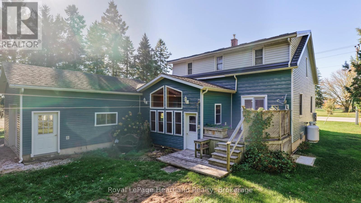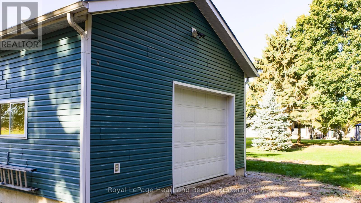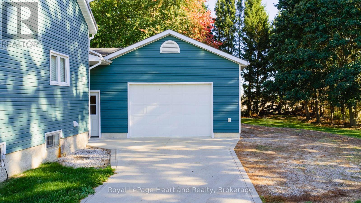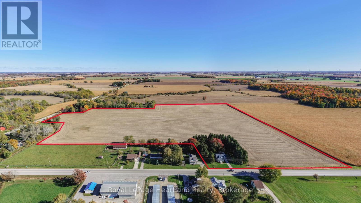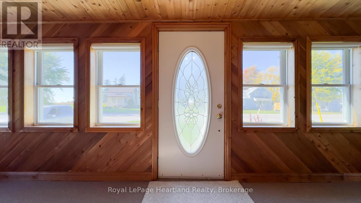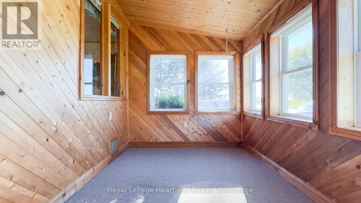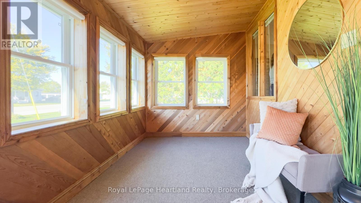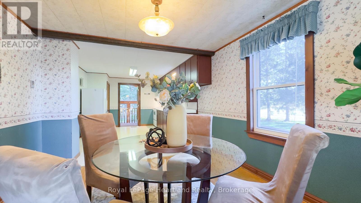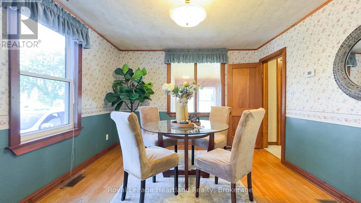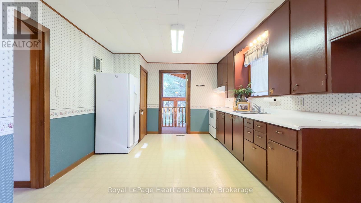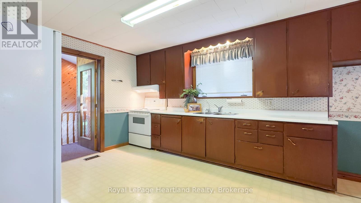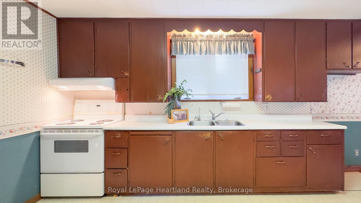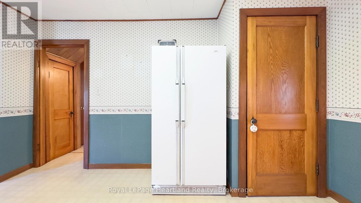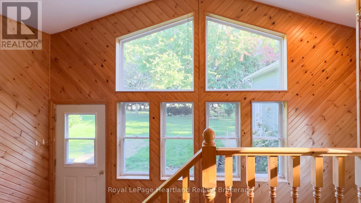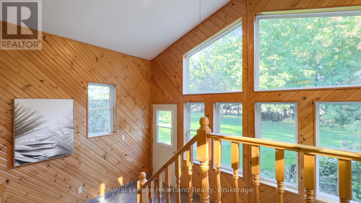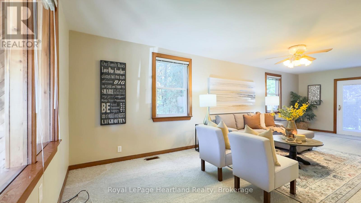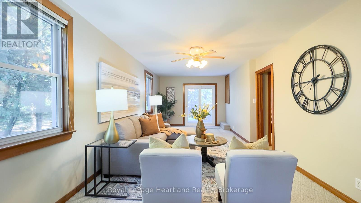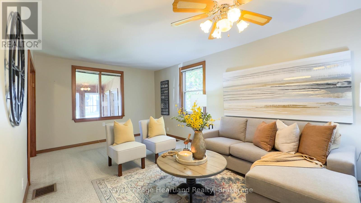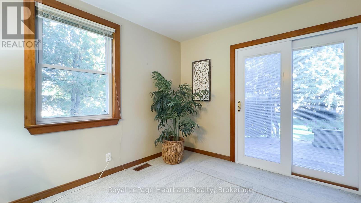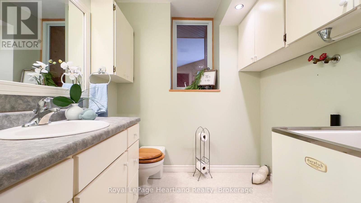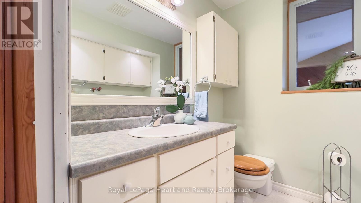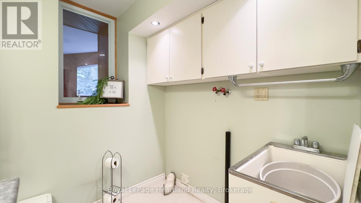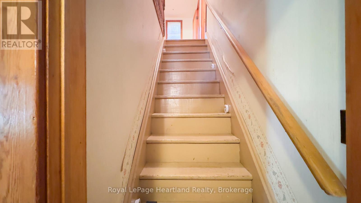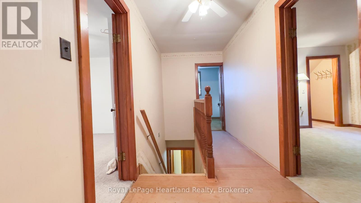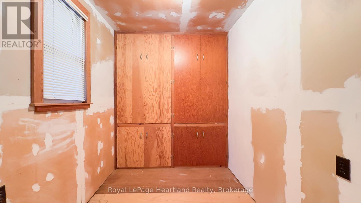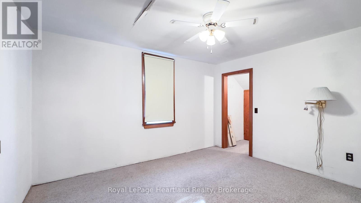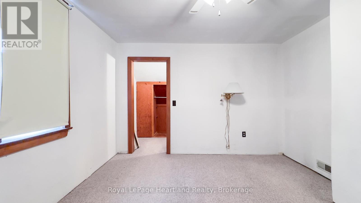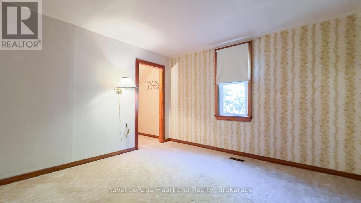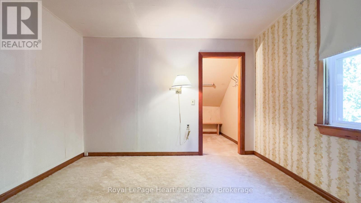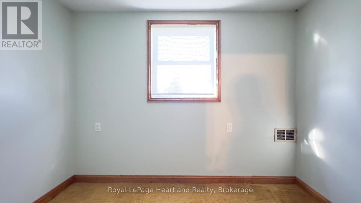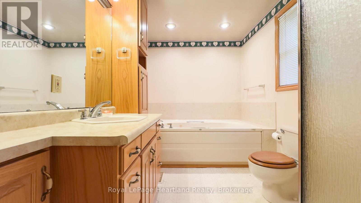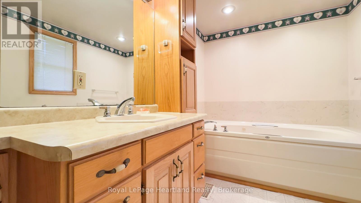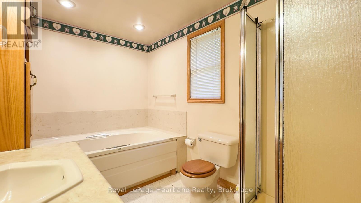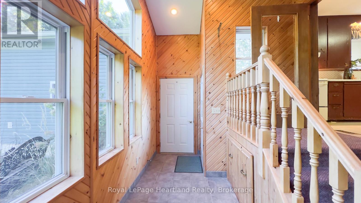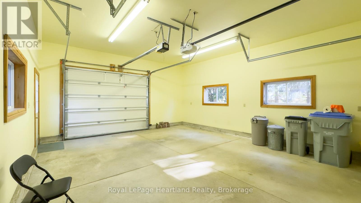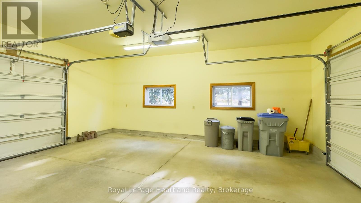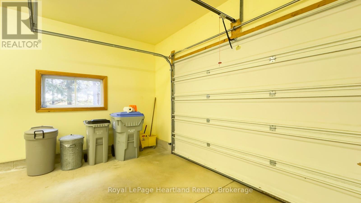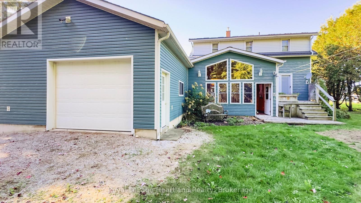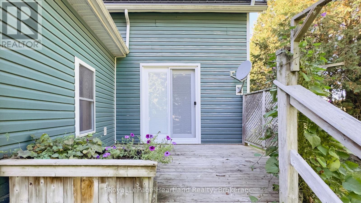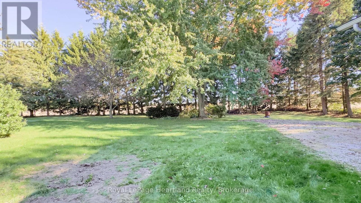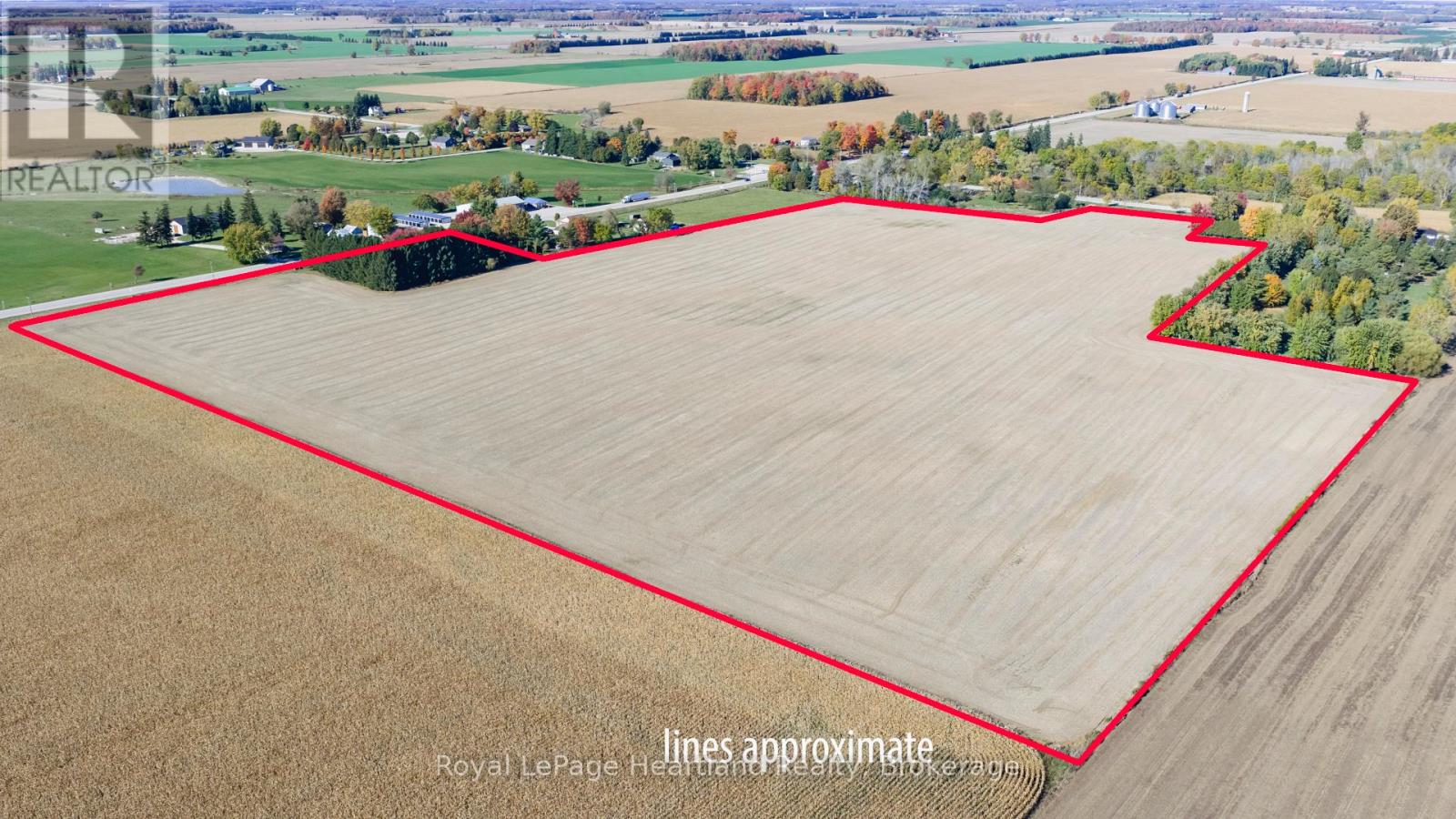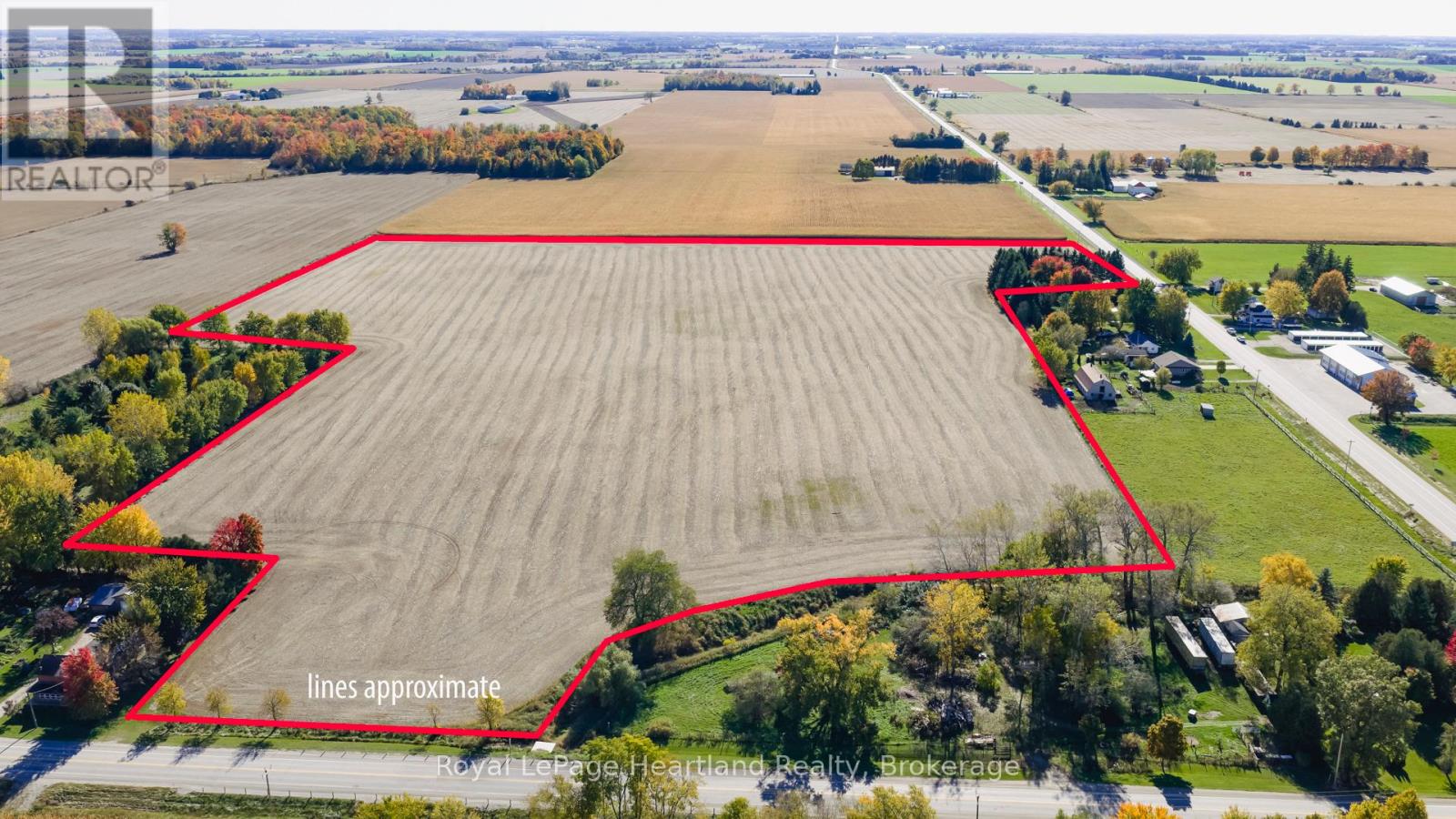81528 North Line N Huron East (Mckillop), Ontario N0K 1W0
$1,439,900
Great opportunity to get into farming or expand your current operation with this 38-acre property located in the village of Winthrop, Huron East. The 3-bedroom, 2-bath home has seen numerous updates over the years, including updated windows, electrical, a drilled well (2015), oil furnace (2015), and a steel roof (2011). The home features a functional layout with a 2011 rear addition that includes a side entrance and an oversized garage with front and rear overhead doors-ideal for vehicles, equipment, or workshop use. A charming tongue-and-groove front enclosed sunporch adds extra living space and character to the home. The property offers a private backyard, a concrete driveway, and 38 acres of farmland that has been randomly tiled for improved drainage and productivity. This is a great rural property that combines the tranquility of country living with the convenience of small-town life. Whether you're looking to start your farming journey or add to your existing land base, this property offers flexibility-live on-site or use the home as a source of rental income while you work the land. (id:56221)
Property Details
| MLS® Number | X12470183 |
| Property Type | Agriculture |
| Community Name | McKillop |
| Farm Type | Farm |
| Parking Space Total | 7 |
Building
| Bathroom Total | 2 |
| Bedrooms Above Ground | 3 |
| Bedrooms Total | 3 |
| Appliances | Garage Door Opener Remote(s) |
| Basement Development | Unfinished |
| Basement Type | N/a (unfinished) |
| Exterior Finish | Vinyl Siding |
| Half Bath Total | 1 |
| Heating Fuel | Oil |
| Heating Type | Forced Air |
| Stories Total | 2 |
| Size Interior | 1500 - 2000 Sqft |
Parking
| Garage |
Land
| Acreage | Yes |
| Size Frontage | 535 Ft ,2 In |
| Size Irregular | 535.2 Ft ; See Remarks |
| Size Total Text | 535.2 Ft ; See Remarks|25 - 50 Acres |
| Zoning Description | Agr |
Rooms
| Level | Type | Length | Width | Dimensions |
|---|---|---|---|---|
| Upper Level | Bedroom | 3.38 m | 3.66 m | 3.38 m x 3.66 m |
| Upper Level | Bedroom | 3.02 m | 2.22 m | 3.02 m x 2.22 m |
| Upper Level | Primary Bedroom | 3.45 m | 3.87 m | 3.45 m x 3.87 m |
| Upper Level | Bathroom | 3.33 m | 2.19 m | 3.33 m x 2.19 m |
| Ground Level | Living Room | 8.29 m | 3.37 m | 8.29 m x 3.37 m |
| Ground Level | Dining Room | 3.8 m | 3.43 m | 3.8 m x 3.43 m |
| Ground Level | Kitchen | 4.5 m | 3.43 m | 4.5 m x 3.43 m |
| Ground Level | Mud Room | 2.84 m | 5.33 m | 2.84 m x 5.33 m |
| Ground Level | Sunroom | 2.29 m | 6.46 m | 2.29 m x 6.46 m |
| Ground Level | Bathroom | 2 m | 2 m | 2 m x 2 m |
Utilities
| Electricity | Installed |
https://www.realtor.ca/real-estate/29006559/81528-north-line-n-huron-east-mckillop-mckillop
Interested?
Contact us for more information

Jake Campbell
Salesperson

34 Main St
Seaforth, Ontario N0K 1W0
(519) 600-4949
rlpheartland.ca/

Brenda Campbell
Salesperson

34 Main St
Seaforth, Ontario N0K 1W0
(519) 600-4949
rlpheartland.ca/

