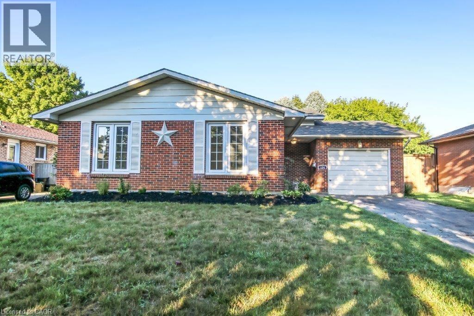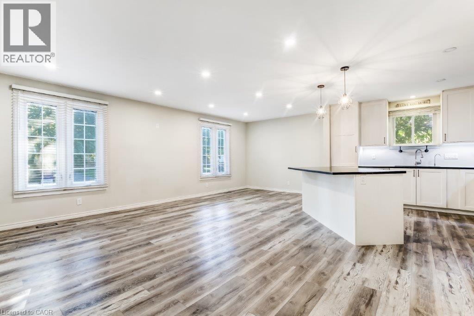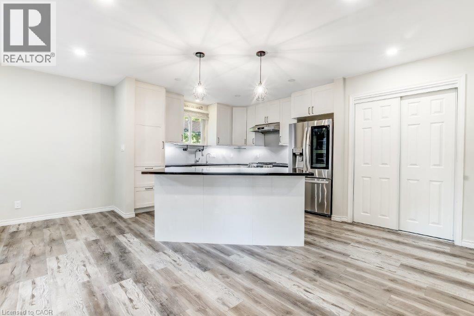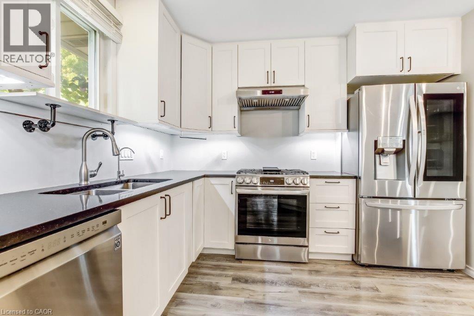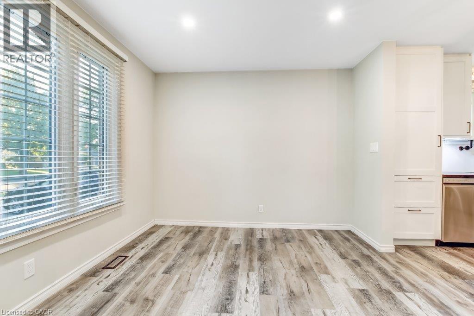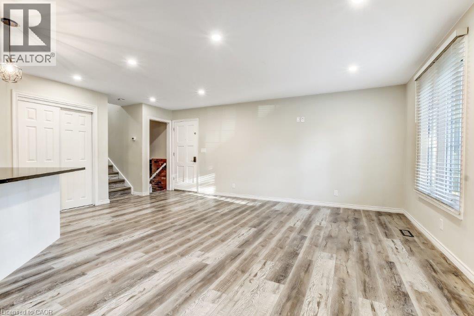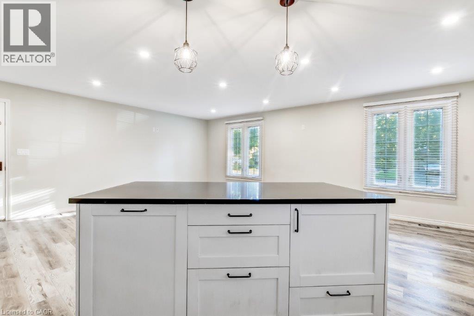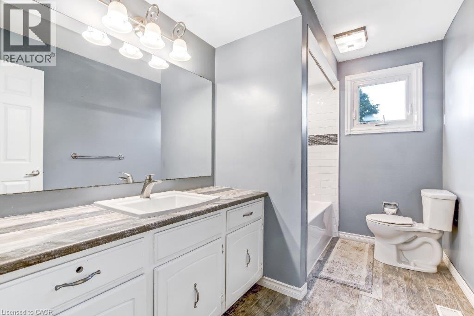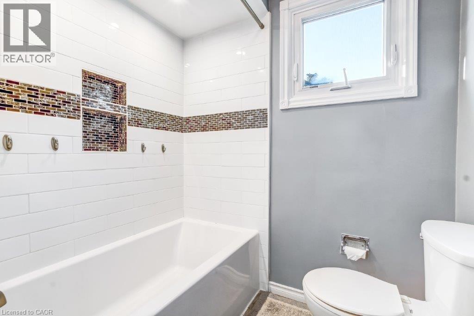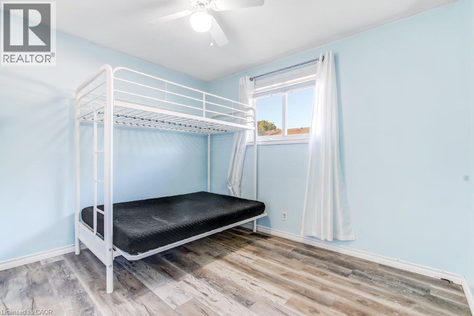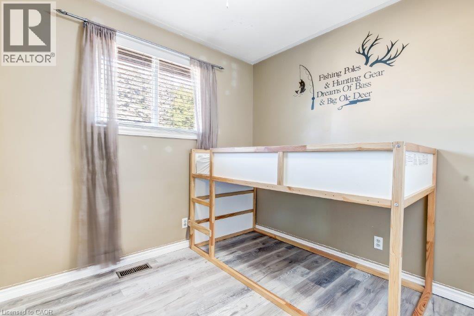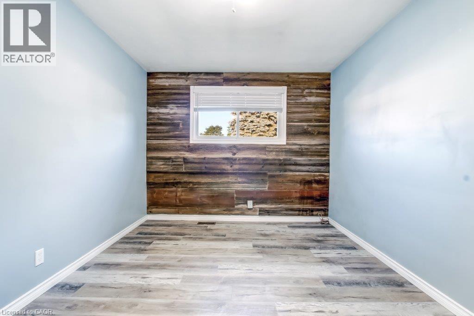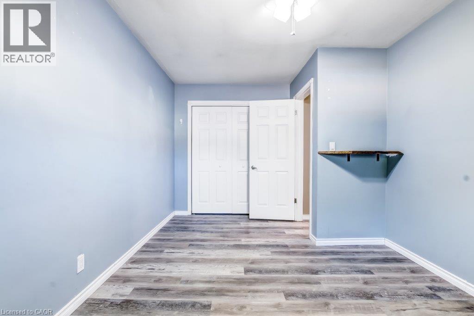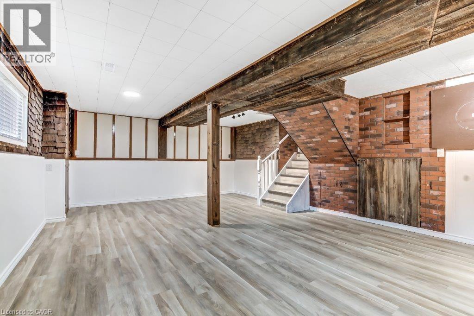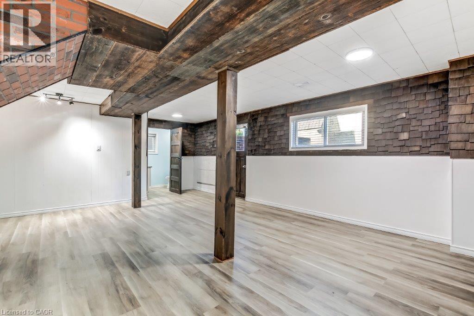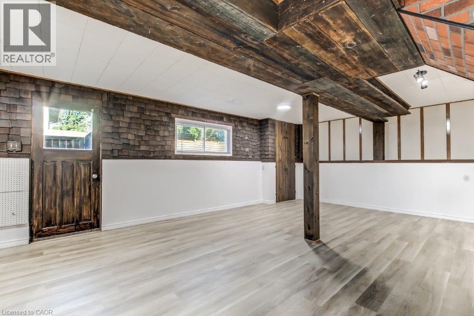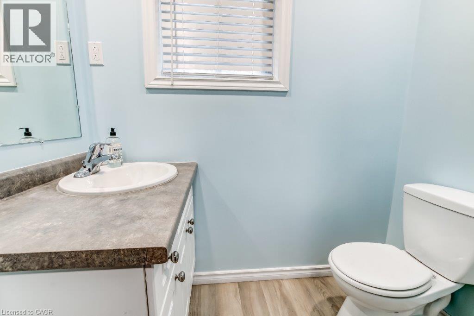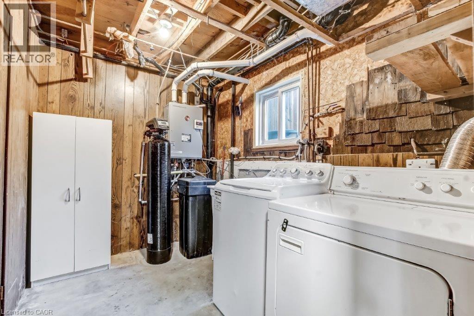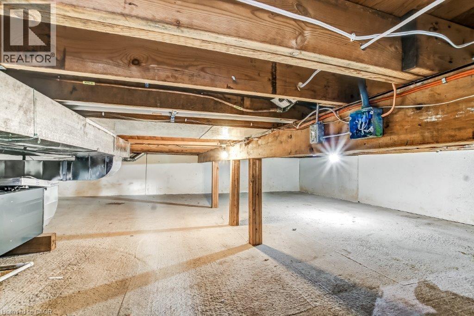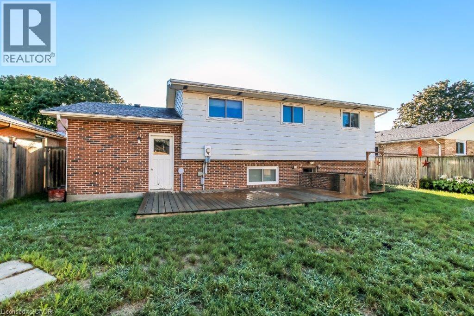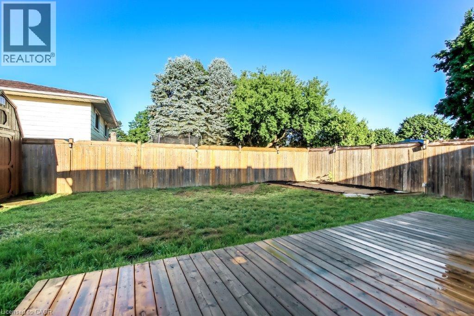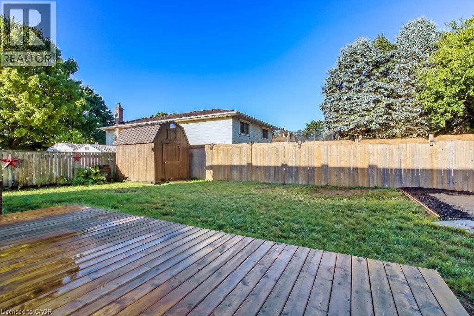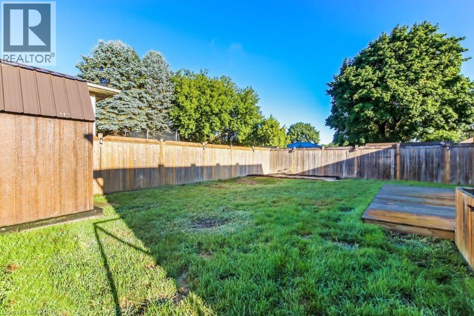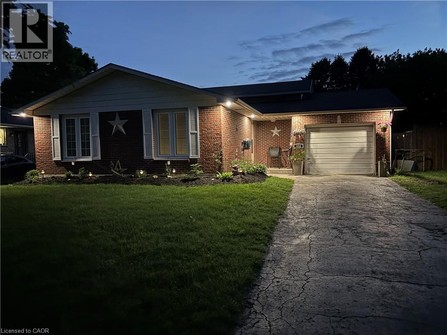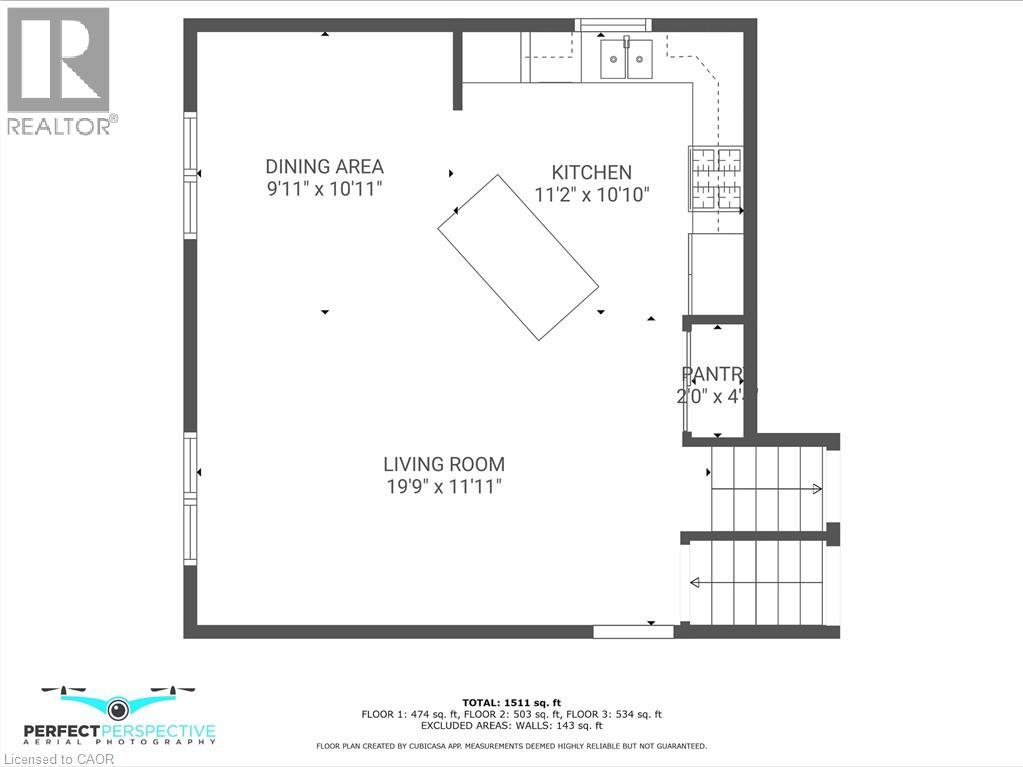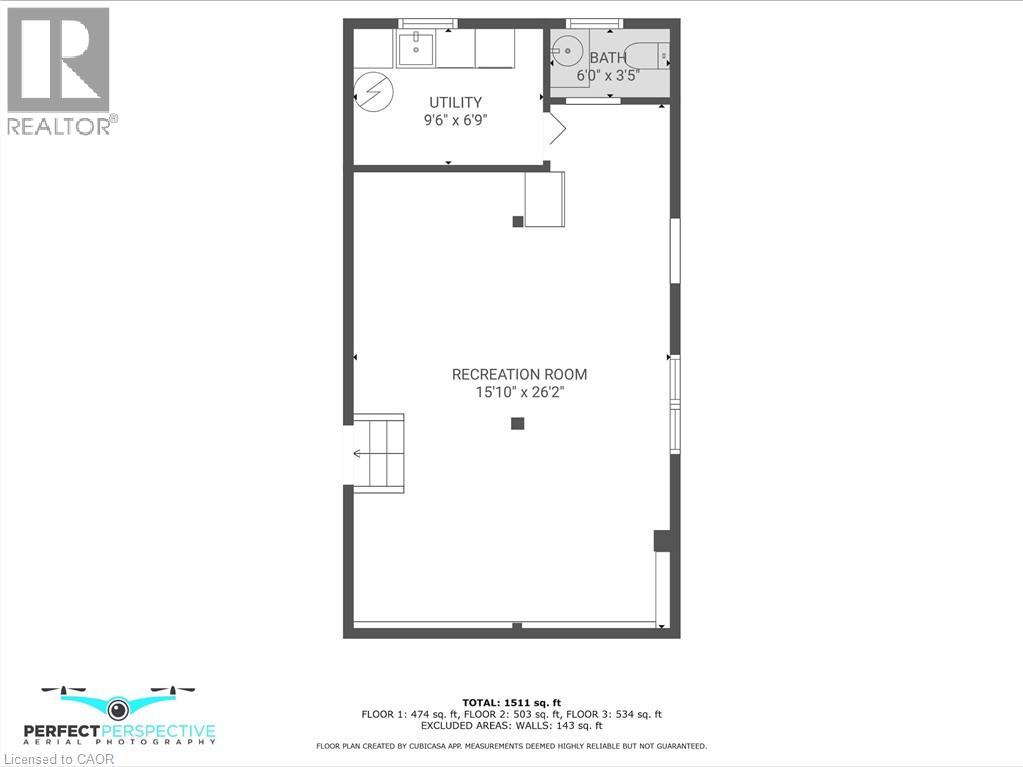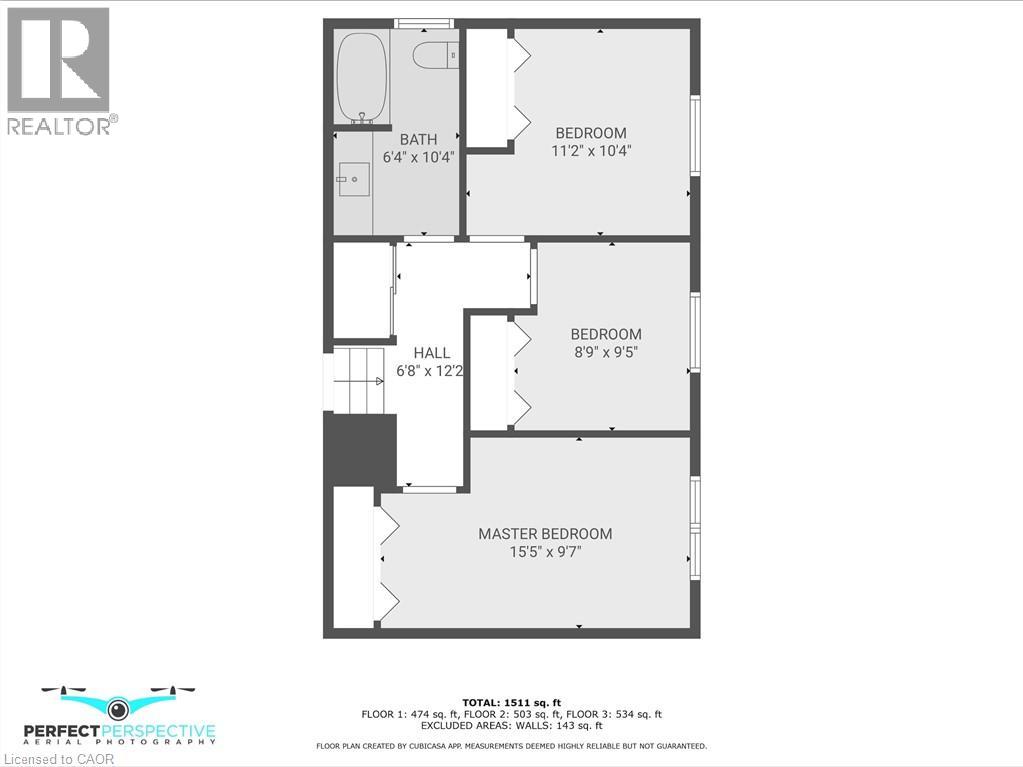124 Oak Street Simcoe, Ontario N3Y 4S3
$575,000
Welcome to this stunning brick bungalow in the heart of Simcoe! Priced at $575,000, this charming single-family home features 3 spacious bedrooms and 2 modern bathrooms. Enjoy high-end kitchen appliances, luxury vinyl plank flooring, and a cozy family room perfect for gatherings.This home has hot water on demand and a water softener that is owned. The fenced yard is ideal for outdoor fun. Conveniently located near local parks, shops, and dining, this home offers comfort and style in a vibrant community! (id:56221)
Property Details
| MLS® Number | 40763645 |
| Property Type | Single Family |
| Amenities Near By | Golf Nearby, Hospital, Park, Place Of Worship, Playground, Schools, Shopping |
| Community Features | Industrial Park, Community Centre, School Bus |
| Equipment Type | None |
| Features | Paved Driveway |
| Parking Space Total | 3 |
| Rental Equipment Type | None |
Building
| Bathroom Total | 2 |
| Bedrooms Above Ground | 3 |
| Bedrooms Total | 3 |
| Appliances | Dishwasher, Dryer, Refrigerator, Water Softener, Washer, Gas Stove(s), Window Coverings |
| Basement Development | Finished |
| Basement Type | Full (finished) |
| Constructed Date | 1974 |
| Construction Style Attachment | Detached |
| Cooling Type | Central Air Conditioning |
| Exterior Finish | Aluminum Siding, Brick |
| Foundation Type | Poured Concrete |
| Half Bath Total | 1 |
| Heating Fuel | Natural Gas |
| Heating Type | Forced Air |
| Size Interior | 1122 Sqft |
| Type | House |
| Utility Water | Municipal Water |
Parking
| Attached Garage |
Land
| Acreage | No |
| Fence Type | Fence |
| Land Amenities | Golf Nearby, Hospital, Park, Place Of Worship, Playground, Schools, Shopping |
| Sewer | Municipal Sewage System |
| Size Depth | 110 Ft |
| Size Frontage | 56 Ft |
| Size Total Text | Under 1/2 Acre |
| Zoning Description | R1-b |
Rooms
| Level | Type | Length | Width | Dimensions |
|---|---|---|---|---|
| Second Level | 4pc Bathroom | 6'4'' x 10'4'' | ||
| Second Level | Bedroom | 11'2'' x 10'4'' | ||
| Second Level | Bedroom | 8'9'' x 9'5'' | ||
| Second Level | Primary Bedroom | 15'5'' x 9'7'' | ||
| Lower Level | 2pc Bathroom | 6'0'' x 3'5'' | ||
| Lower Level | Family Room | 15'10'' x 26'2'' | ||
| Main Level | Kitchen | 11'2'' x 10'10'' | ||
| Main Level | Dining Room | 9'11'' x 10'11'' | ||
| Main Level | Living Room | 19'9'' x 11'11'' |
https://www.realtor.ca/real-estate/28778440/124-oak-street-simcoe
Interested?
Contact us for more information

Gail Bouw
Salesperson
gailbouw.ca/
https://web.facebook.com/gailbouwcoldwellbanker
https://www.linkedin.com/in/gailbouwcoldwellbanker/
https://x.com/gailbouw
https://www.instagram.com/gailbouw_simcoe/

20 Argyle Street
Simcoe, Ontario N3Y 1V5
(519) 426-8816

