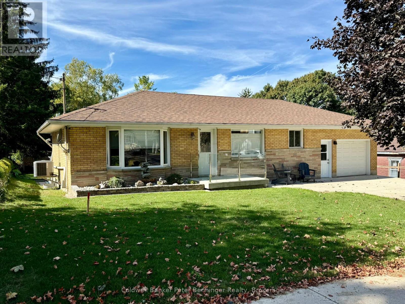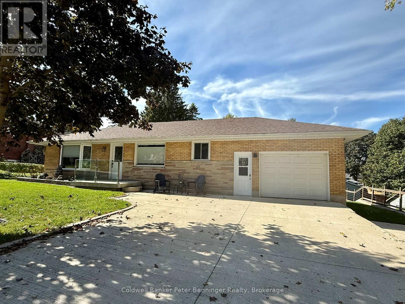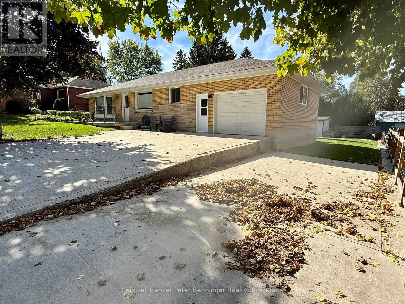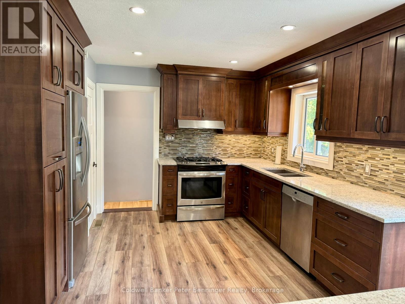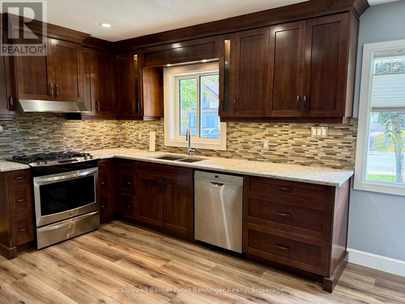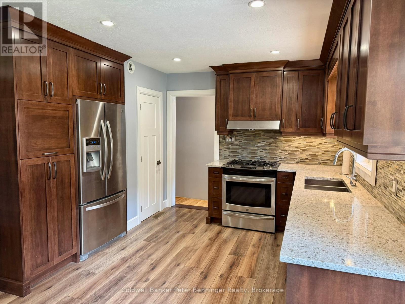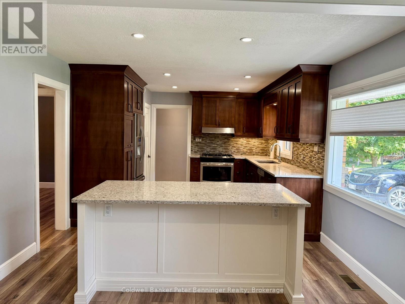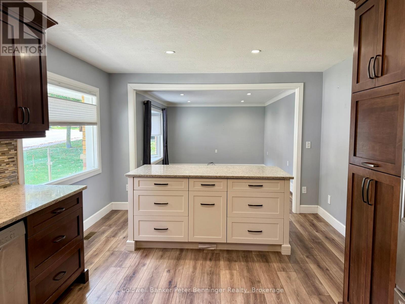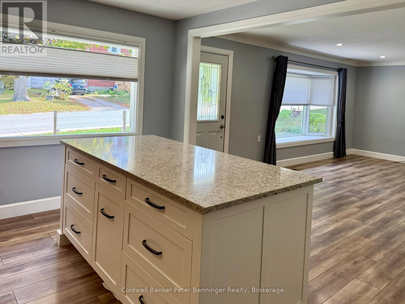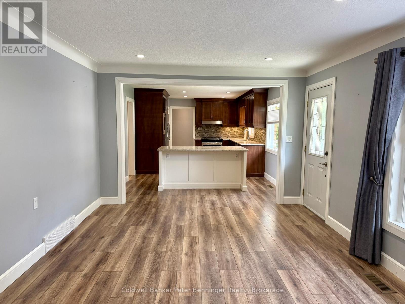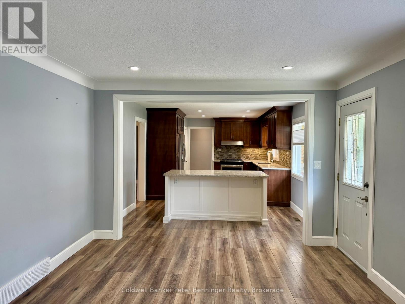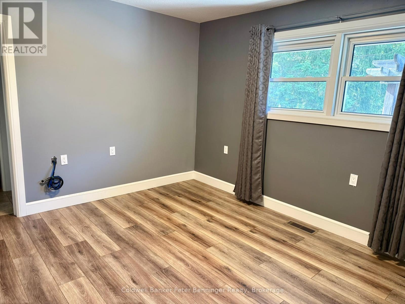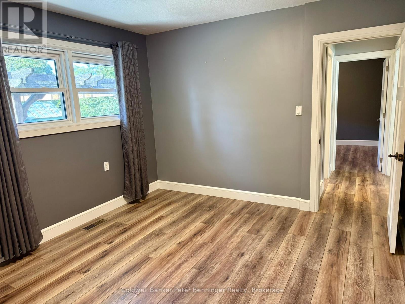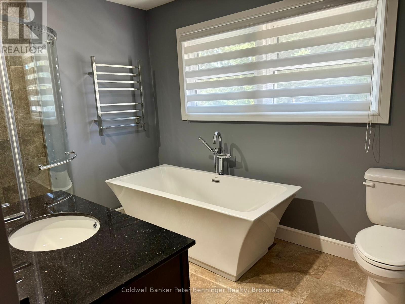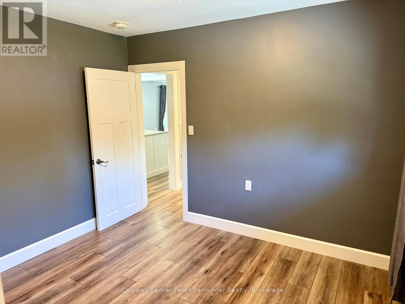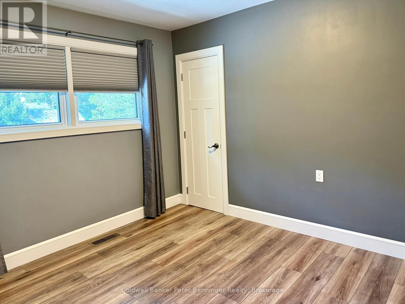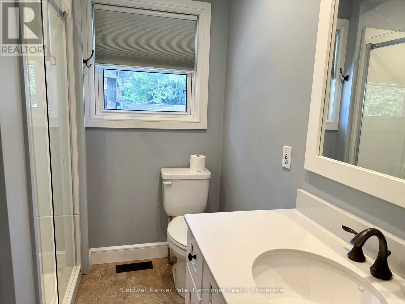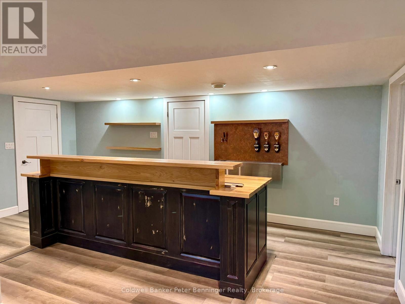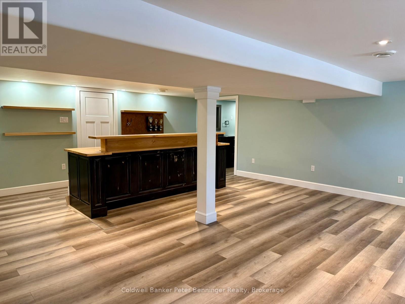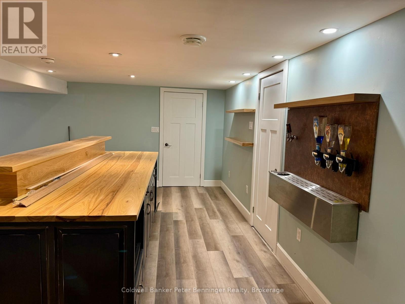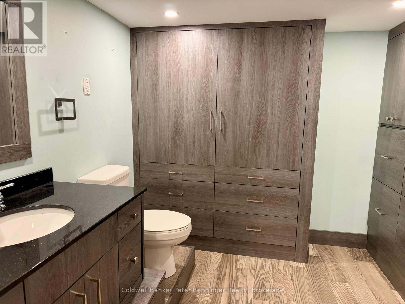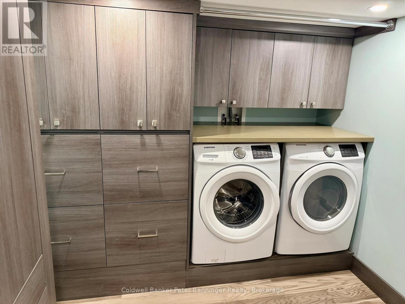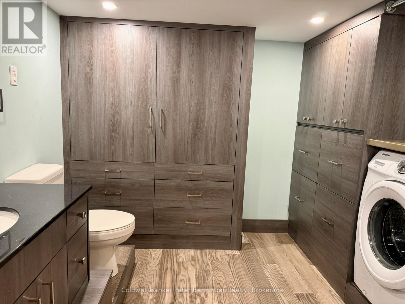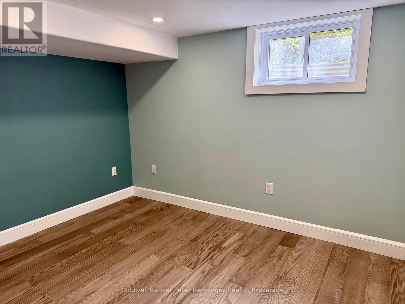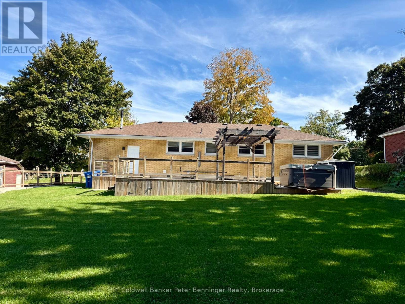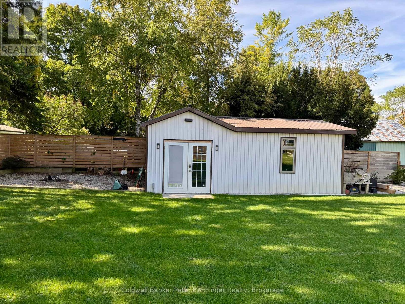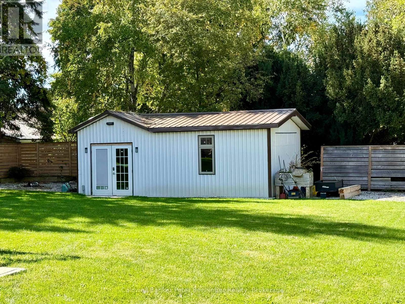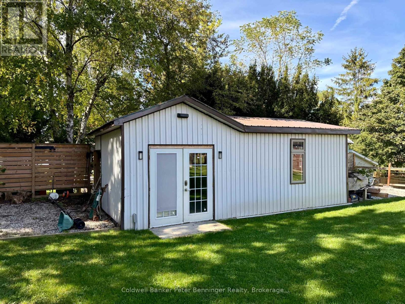10 Brownlee Street S South Bruce, Ontario N0G 2S0
$579,500
Welcome to this beautifully updated 110 sq. ft. bungalow that combines modern comfort with functional design on a 72' X 132' landscaped lot. Step inside and enjoy the open concept kitchen and living area, perfect for entertaining. The kitchen boasts newer cabinets, gorgeous stone counter-tops and a 6 foot island that offers plenty of prep space and seating. The primary bedroom is a true retreat, featuring a luxurious 4pc en suite with soaker tub, and a large walk in closet. Downstairs the finished lower level offers a cozy rec room, a combined 2pc bath and laundry with plenty of custom cabinets and another room which could be a bedroom but the windows should legally be a little bigger. Attached single car garage has gas heat and automatic opener. Outside you'll love the 24' X 20' rear composite deck - ideal for summer gatherings. There is a 16' X 15' shop with an additional 10' X 10' extension for your tools, toys or hobbies. Shop is insulated with concrete floor and hydro. Forced air natural gas heat and central air in home. Roof shingles replaced 2017 +/-, good windows, newer flooring throughout, double concrete drive, lots of space for parking (id:56221)
Property Details
| MLS® Number | X12450122 |
| Property Type | Single Family |
| Community Name | South Bruce |
| Amenities Near By | Park, Place Of Worship, Schools |
| Community Features | Community Centre |
| Equipment Type | None |
| Features | Flat Site, Carpet Free |
| Parking Space Total | 4 |
| Rental Equipment Type | None |
| Structure | Deck, Patio(s), Porch, Workshop |
Building
| Bathroom Total | 3 |
| Bedrooms Above Ground | 2 |
| Bedrooms Below Ground | 1 |
| Bedrooms Total | 3 |
| Age | 51 To 99 Years |
| Appliances | Garage Door Opener Remote(s), Central Vacuum, Water Heater, Water Purifier, Water Softener, Dishwasher, Dryer, Microwave, Stove, Washer, Refrigerator |
| Architectural Style | Bungalow |
| Basement Development | Finished |
| Basement Type | Full (finished) |
| Construction Status | Insulation Upgraded |
| Construction Style Attachment | Detached |
| Cooling Type | Central Air Conditioning, Air Exchanger |
| Exterior Finish | Brick |
| Flooring Type | Laminate |
| Foundation Type | Poured Concrete |
| Half Bath Total | 1 |
| Heating Fuel | Natural Gas |
| Heating Type | Forced Air |
| Stories Total | 1 |
| Size Interior | 700 - 1100 Sqft |
| Type | House |
| Utility Water | Municipal Water |
Parking
| Attached Garage | |
| Garage |
Land
| Acreage | No |
| Land Amenities | Park, Place Of Worship, Schools |
| Landscape Features | Landscaped |
| Sewer | Sanitary Sewer |
| Size Depth | 132 Ft |
| Size Frontage | 72 Ft |
| Size Irregular | 72 X 132 Ft |
| Size Total Text | 72 X 132 Ft|under 1/2 Acre |
| Zoning Description | R1 |
Rooms
| Level | Type | Length | Width | Dimensions |
|---|---|---|---|---|
| Lower Level | Recreational, Games Room | 6.858 m | 5.664 m | 6.858 m x 5.664 m |
| Lower Level | Other | 2.667 m | 3.3528 m | 2.667 m x 3.3528 m |
| Lower Level | Bathroom | 2.667 m | 3.0987 m | 2.667 m x 3.0987 m |
| Lower Level | Utility Room | 5.2832 m | 2.8956 m | 5.2832 m x 2.8956 m |
| Main Level | Living Room | 5.7912 m | 3.6322 m | 5.7912 m x 3.6322 m |
| Main Level | Kitchen | 5.0546 m | 3.6576 m | 5.0546 m x 3.6576 m |
| Main Level | Primary Bedroom | 3.4798 m | 3.301 m | 3.4798 m x 3.301 m |
| Main Level | Bedroom | 2.8194 m | 3.3019 m | 2.8194 m x 3.3019 m |
| Main Level | Bathroom | 3.048 m | 2.2352 m | 3.048 m x 2.2352 m |
| Main Level | Bathroom | 2.286 m | 1.955 m | 2.286 m x 1.955 m |
Utilities
| Cable | Installed |
| Electricity | Installed |
| Sewer | Installed |
https://www.realtor.ca/real-estate/28962602/10-brownlee-street-s-south-bruce-south-bruce
Interested?
Contact us for more information
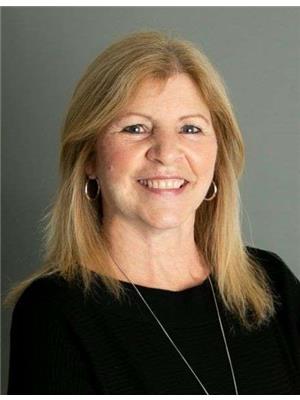
Marlene Voisin
Broker
greybrucerealestate.ca/
www.facebook.com/coldwellbankersaugeenrealestate
www.twitter.com/CBSaugeen
120 Jackson St S
Walkerton, Ontario N0G 2V0
(519) 881-2551
(519) 881-1894

