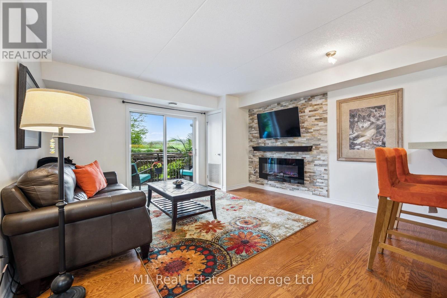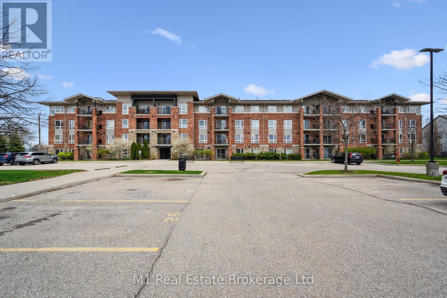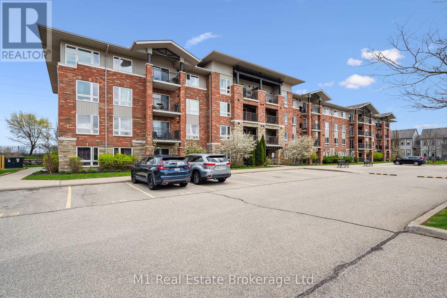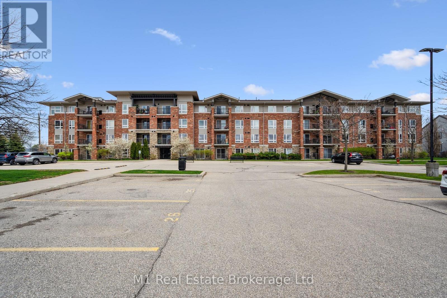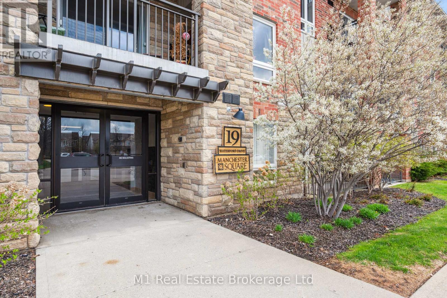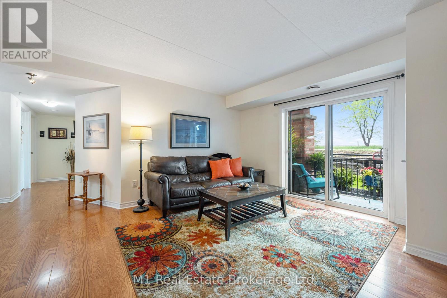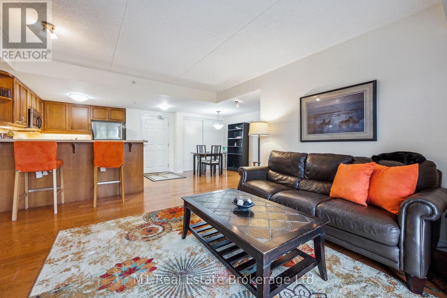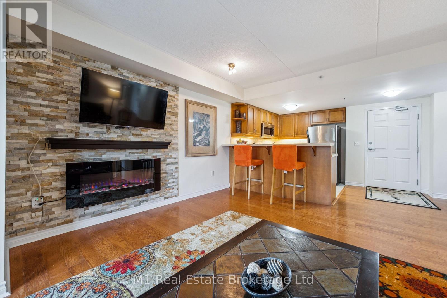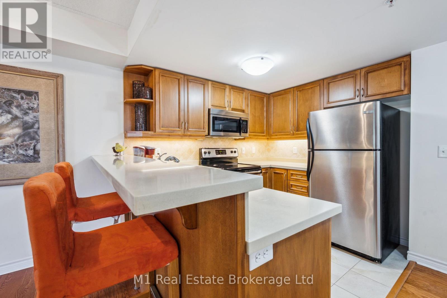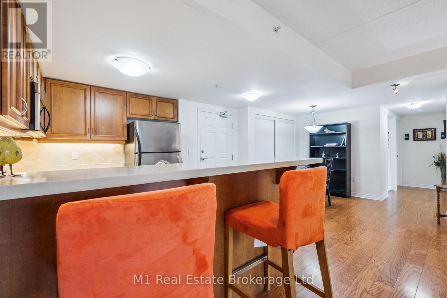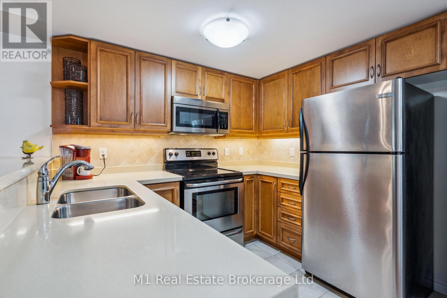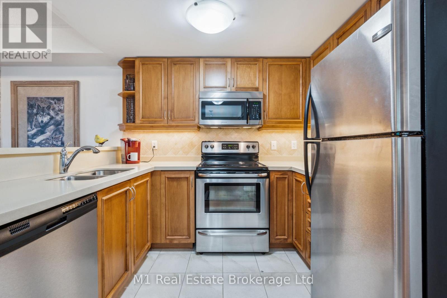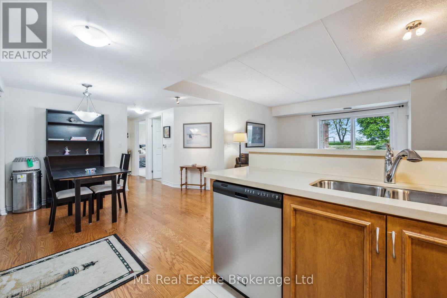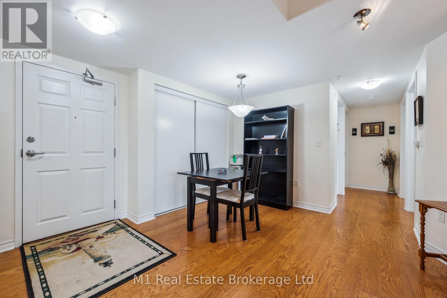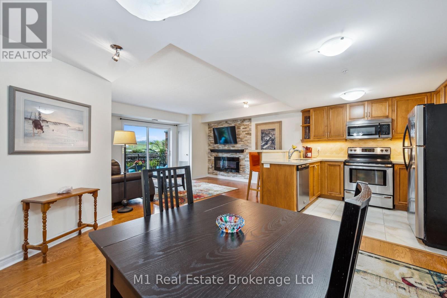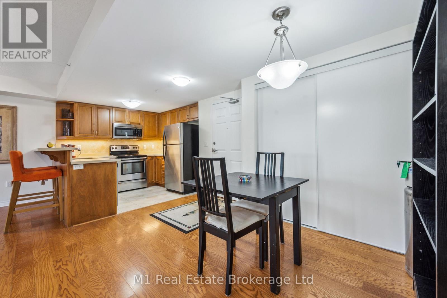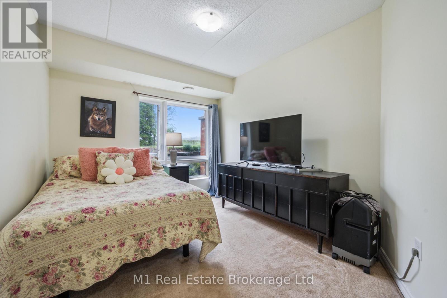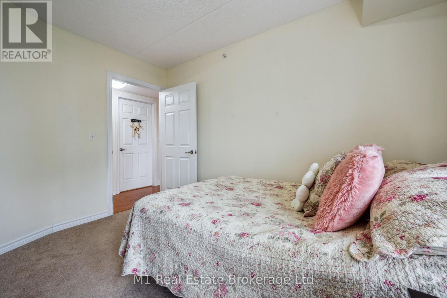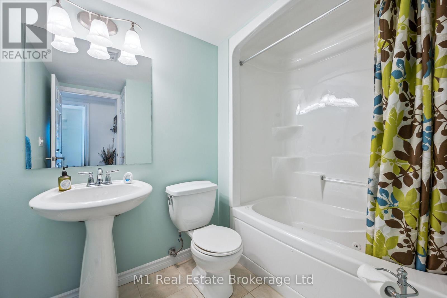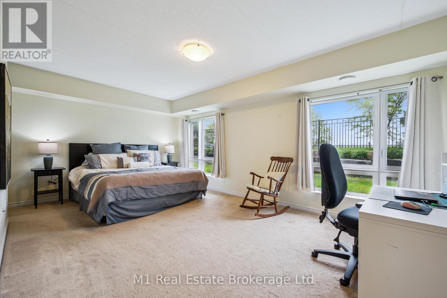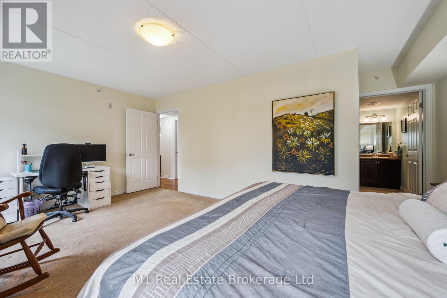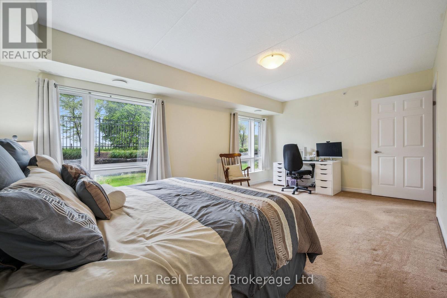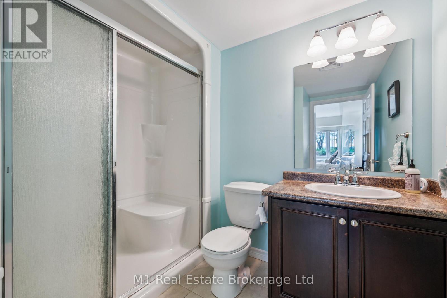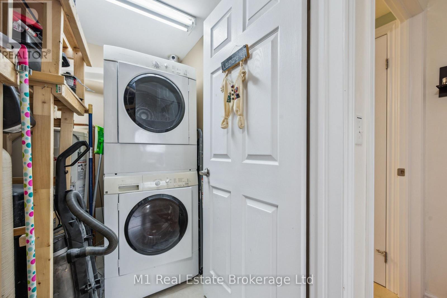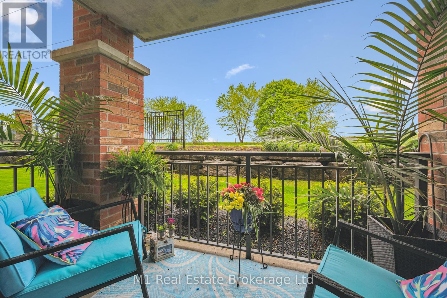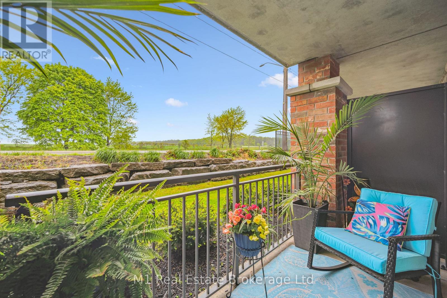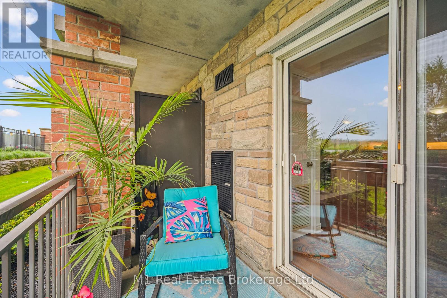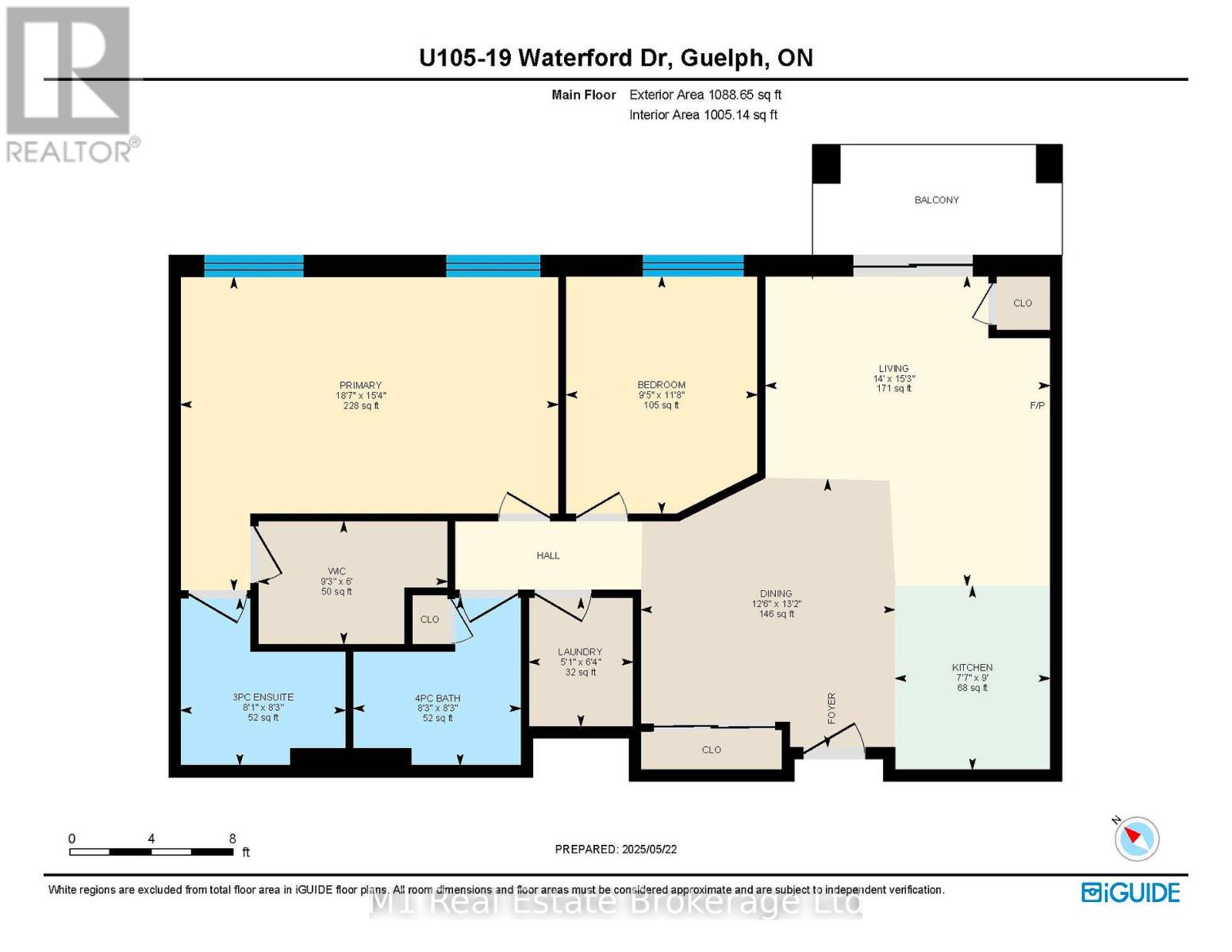105 - 19 Waterford Drive Guelph (Pineridge/westminster Woods), Ontario N1L 0G8
$549,900Maintenance, Parking, Insurance, Common Area Maintenance
$464.05 Monthly
Maintenance, Parking, Insurance, Common Area Maintenance
$464.05 MonthlyWelcome to this beautifully designed 2-bedroom, 2-bathroom home located in Guelph's desirable south end. Originally a three-bedroom design, this home has been thoughtfully reconfigured into a spacious two-bedroom layout, offering an oversize primary suite, including an en suite, walk-in closet and large windows. The completely open floor plan has been upgraded top to bottom, ideal for every day living and entertaining. Enjoy rich hardwood floors throughout, granite countertops in a well-appointed kitchen, a breakfast bar, in suite laundry and expansive views of serene, undeveloped land, perfect for those who appreciate peace and privacy. Ideal for professionals, down-sizers, or small families, this home blends functionality with high-end finishes in a location known for its convenience to amenities, top-rated schools, and scenic walking trails. Don't miss your chance to own a truly unique home in one of Guelphs most coveted neighbourhoods! (id:56221)
Property Details
| MLS® Number | X12241212 |
| Property Type | Single Family |
| Community Name | Pineridge/Westminster Woods |
| Community Features | Pet Restrictions |
| Equipment Type | Water Heater |
| Features | Balcony, Carpet Free, In Suite Laundry |
| Parking Space Total | 1 |
| Rental Equipment Type | Water Heater |
Building
| Bathroom Total | 2 |
| Bedrooms Above Ground | 2 |
| Bedrooms Total | 2 |
| Amenities | Fireplace(s) |
| Appliances | Intercom, Dishwasher, Dryer, Stove, Washer, Window Coverings, Refrigerator |
| Cooling Type | Central Air Conditioning |
| Exterior Finish | Brick |
| Fireplace Present | Yes |
| Heating Fuel | Natural Gas |
| Heating Type | Forced Air |
| Size Interior | 1000 - 1199 Sqft |
| Type | Apartment |
Parking
| No Garage |
Land
| Acreage | No |
Interested?
Contact us for more information
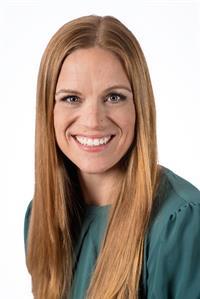
Jenn Curtis
Salesperson

7041 Highway 7
Guelph, Ontario N1H 6J4
(226) 783-0811
m1wellington.com/

Chris Mochrie
Broker of Record
https://www.youtube.com/embed/M8S648chB_U

7041 Highway 7
Guelph, Ontario N1H 6J4
(226) 783-0811
m1wellington.com/

Mary Mceachern
Salesperson

7041 Highway 7
Guelph, Ontario N1H 6J4
(226) 783-0811
m1wellington.com/

