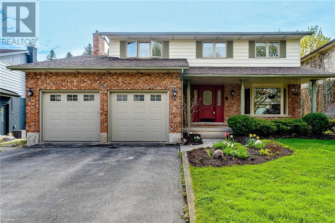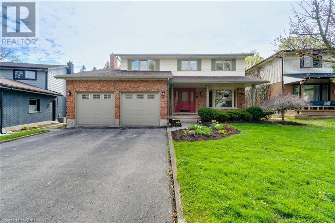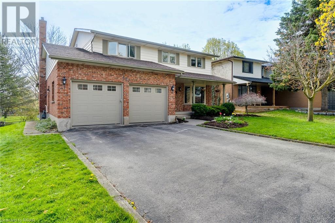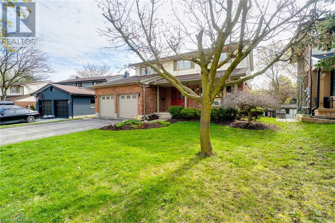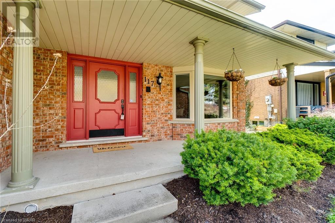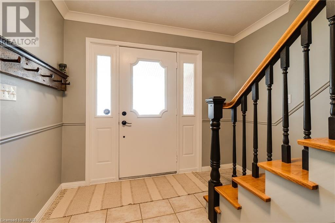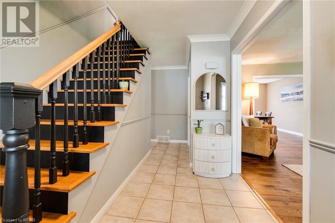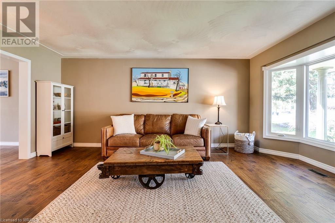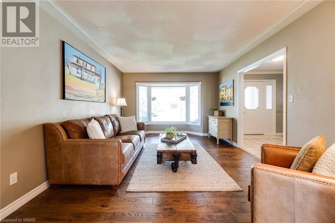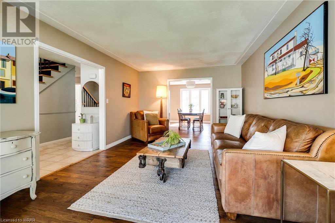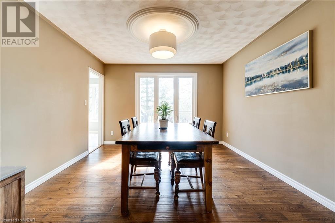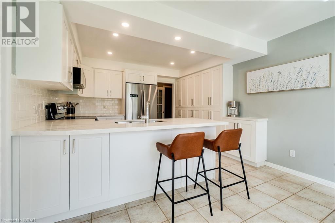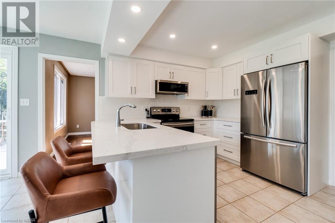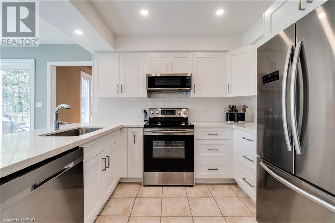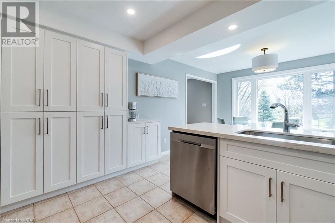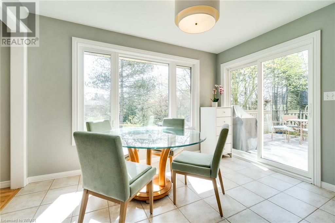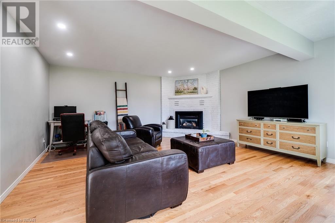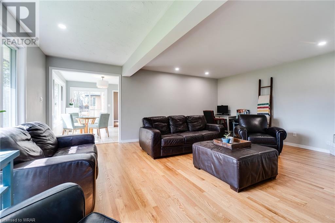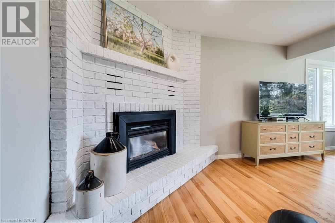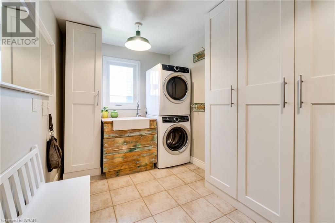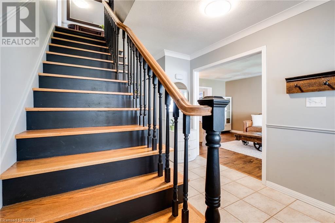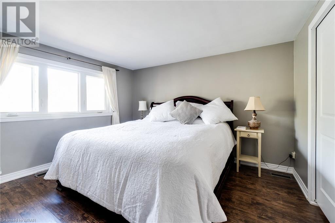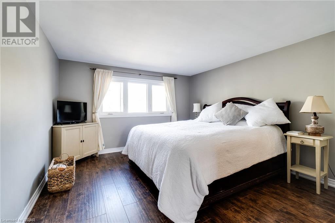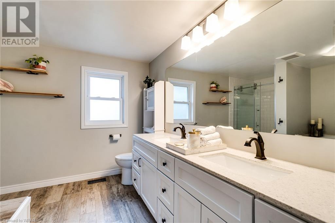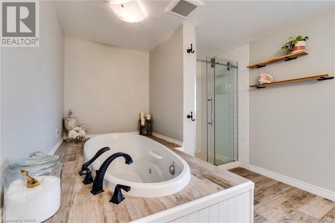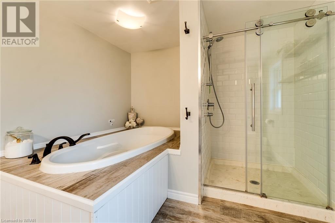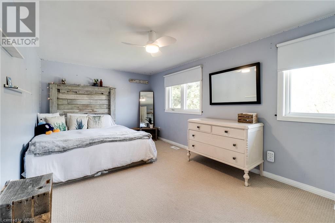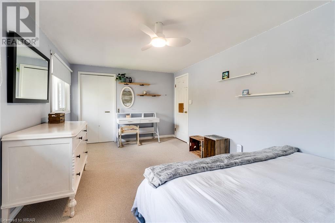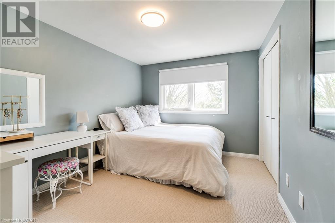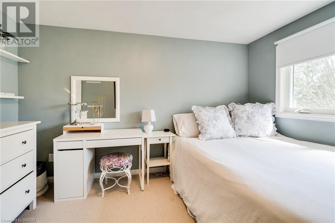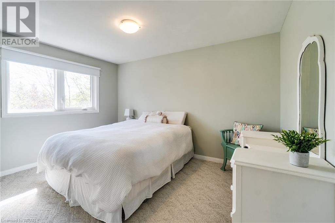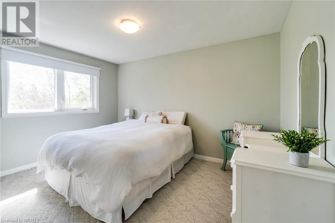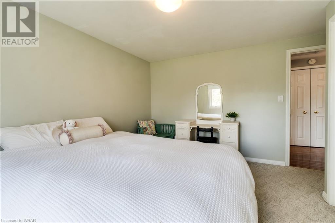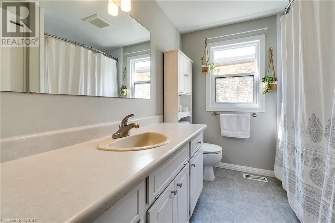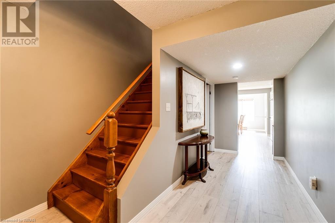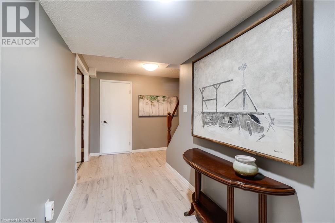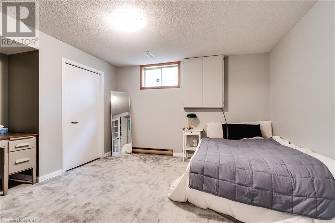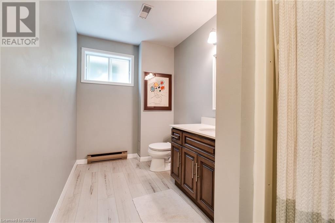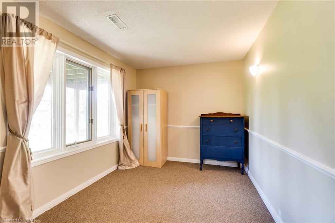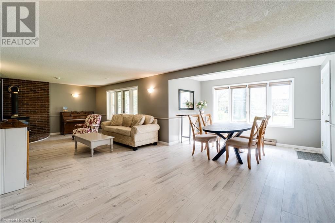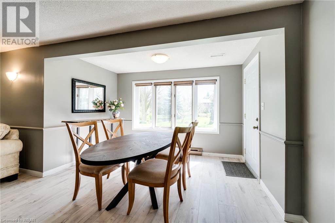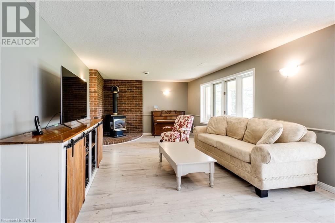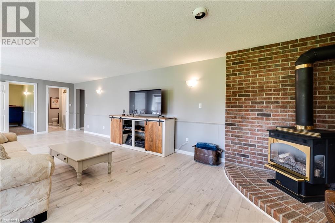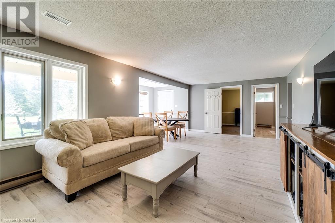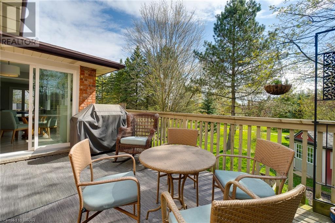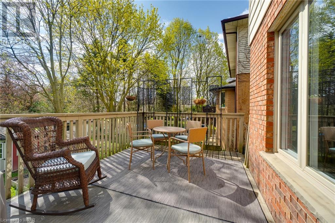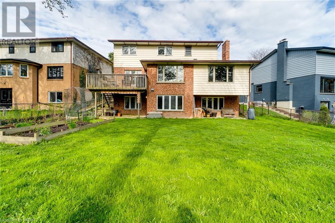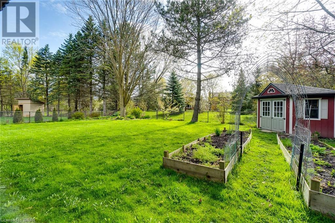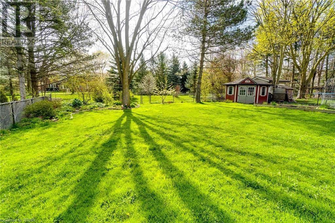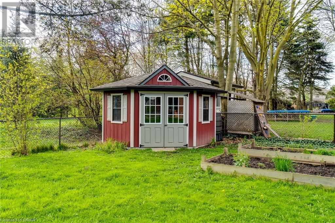117 Sandford Fleming Drive Waterloo, Ontario N2T 1E1
$1,349,000
Nestled in Upper Beechwood this stunning home offers the perfect blend of modern elegance with 6 total beds, 4 baths & 4000+sqft of pure comfort.The front door greets you with an abundance of natural light and beautiful hardwood floors. The open-concept layout seamlessly marries the newly renovated (2024) gourmet kitchen with custom cabinetry & sleek solid surface countertops, family & dining; an ideal space for relaxing & entertaining. Step outside the kitchen to an elevated deck for outdoor dining & private oasis with beautifully landscaped backyard. A warm family room invites you to cocoon in front of the fireplace. The open concept dining & living provides the perfect setting for hosting dinner parties & holiday celebrations.Retreat to the luxurious master suite, where serenity awaits. A tranquil sanctuary features ensuite whirlpool tub, separate shower & dual vanities offering a spa-like experience at home. Generously sized bedrooms each offering comfort & privacy for family members & guests alike.A spacious basement complete with walkout offers endless possibilities for recreation, relaxation, & additional living space.This versatile space with separate entrance could easily be transformed into an in-law suite with 2 finished beds, full bath, living area including fireplace & ample space for a beautifully designed kitchen. Steps from picturesque walking trails and located just minutes from top ranked schools: KW Bilingual & two Universities along with all amenities; medical, restaurants, library & shopping (+Boardwalk Strip). Beechwood Community offers membership to various programs at the community pool & tennis/pickleball. Day camps, aqua-fit, lessons & social gatherings are a few of the unique offerings to the members of this sought after community. This home offers the best of city living with the comforts of suburban tranquility. Schedule a private showing today & prepare to fall in love with this remarkable home & all that this community has to offer. (id:56221)
Open House
This property has open houses!
2:00 pm
Ends at:4:00 pm
Property Details
| MLS® Number | 40581353 |
| Property Type | Single Family |
| Amenities Near By | Park, Place Of Worship, Playground, Public Transit, Schools, Shopping |
| Community Features | Quiet Area, Community Centre |
| Equipment Type | Water Heater |
| Features | Paved Driveway, Automatic Garage Door Opener |
| Parking Space Total | 4 |
| Rental Equipment Type | Water Heater |
| Structure | Shed |
Building
| Bathroom Total | 4 |
| Bedrooms Above Ground | 4 |
| Bedrooms Below Ground | 2 |
| Bedrooms Total | 6 |
| Appliances | Central Vacuum, Dishwasher, Stove, Water Softener, Microwave Built-in |
| Architectural Style | 2 Level |
| Basement Development | Finished |
| Basement Type | Full (finished) |
| Constructed Date | 1981 |
| Construction Style Attachment | Detached |
| Cooling Type | Central Air Conditioning |
| Exterior Finish | Aluminum Siding, Brick |
| Fireplace Present | Yes |
| Fireplace Total | 2 |
| Foundation Type | Poured Concrete |
| Half Bath Total | 1 |
| Heating Fuel | Natural Gas |
| Heating Type | Forced Air |
| Stories Total | 2 |
| Size Interior | 4190 |
| Type | House |
| Utility Water | Municipal Water |
Parking
| Attached Garage |
Land
| Acreage | No |
| Land Amenities | Park, Place Of Worship, Playground, Public Transit, Schools, Shopping |
| Sewer | Municipal Sewage System |
| Size Depth | 131 Ft |
| Size Frontage | 50 Ft |
| Size Total Text | Under 1/2 Acre |
| Zoning Description | Sr2a |
Rooms
| Level | Type | Length | Width | Dimensions |
|---|---|---|---|---|
| Second Level | 4pc Bathroom | Measurements not available | ||
| Second Level | Bedroom | 18'3'' x 10'5'' | ||
| Second Level | Bedroom | 12'5'' x 12'0'' | ||
| Second Level | Bedroom | 12'5'' x 9'6'' | ||
| Second Level | 4pc Bathroom | Measurements not available | ||
| Second Level | Primary Bedroom | 21'0'' x 12'5'' | ||
| Basement | Cold Room | Measurements not available | ||
| Basement | Utility Room | Measurements not available | ||
| Basement | Recreation Room | 29'4'' x 20'8'' | ||
| Basement | 3pc Bathroom | Measurements not available | ||
| Basement | Bedroom | 11'8'' x 8'7'' | ||
| Basement | Bedroom | 14'6'' x 11'7'' | ||
| Main Level | Laundry Room | Measurements not available | ||
| Main Level | 2pc Bathroom | Measurements not available | ||
| Main Level | Family Room | 20'3'' x 16'9'' | ||
| Main Level | Eat In Kitchen | 20'2'' x 12'9'' | ||
| Main Level | Dining Room | 12'11'' x 12'2'' | ||
| Main Level | Living Room | 17'5'' x 12'2'' | ||
| Main Level | Foyer | Measurements not available |
https://www.realtor.ca/real-estate/26832869/117-sandford-fleming-drive-waterloo
Interested?
Contact us for more information
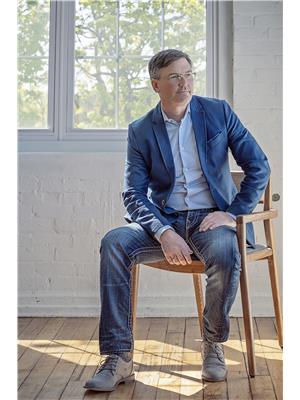

Brett Wehrle
Broker of Record
131 Union Street East, Unit 102
Waterloo, Ontario N2J 1C4
(519) 749-1439
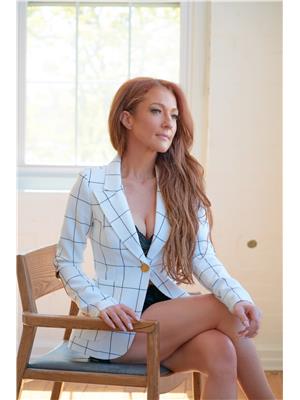

Liz Stolper
Broker
131 Union Street East, Unit 102
Waterloo, Ontario N2J 1C4
(519) 749-1439

