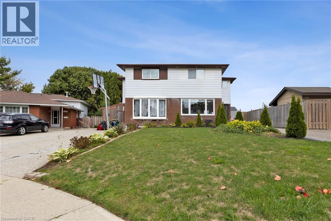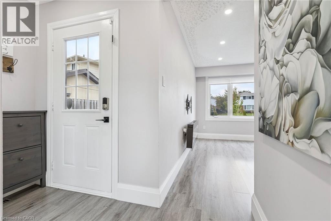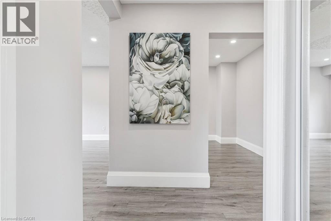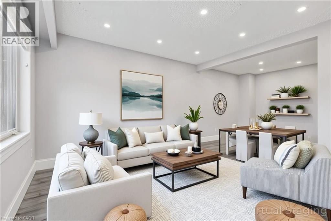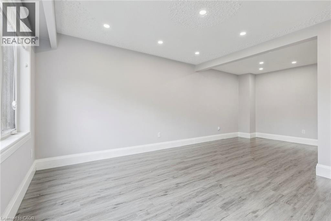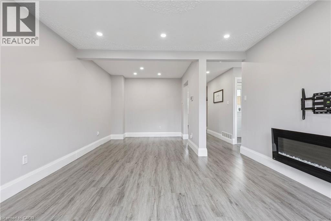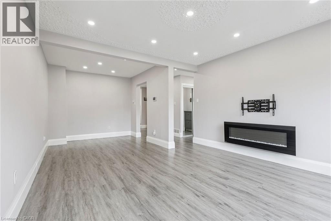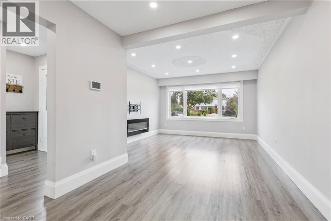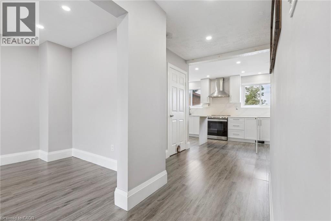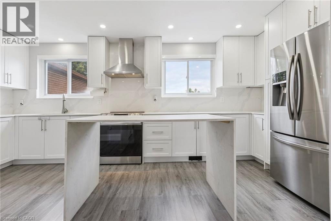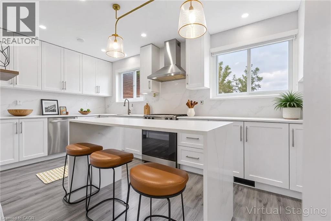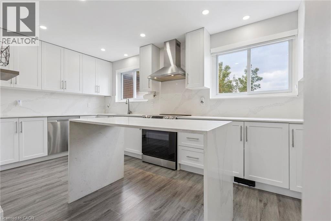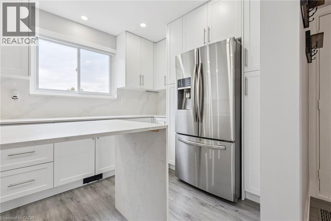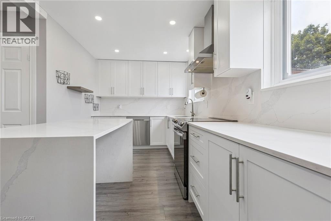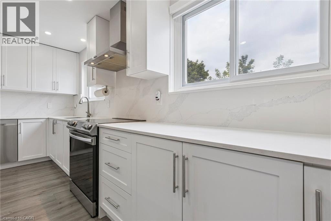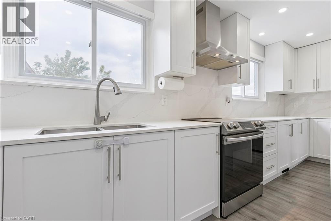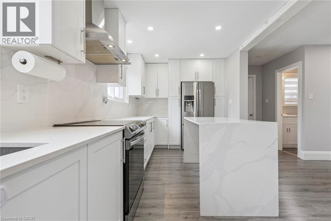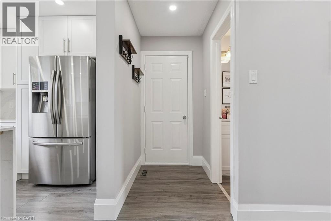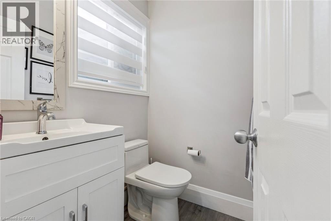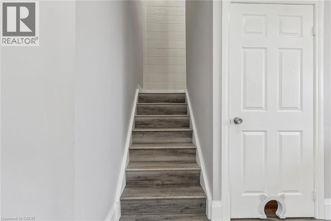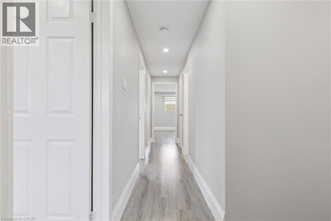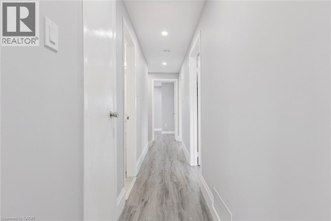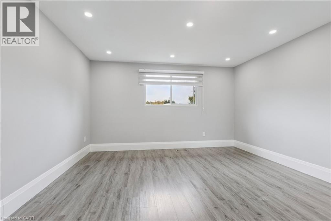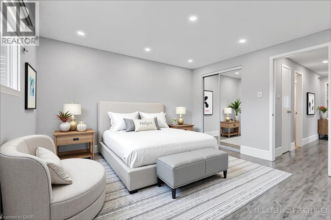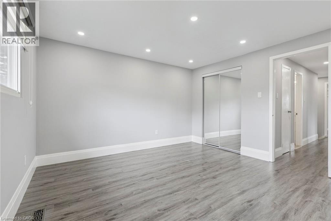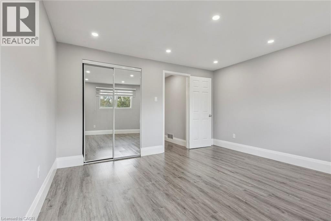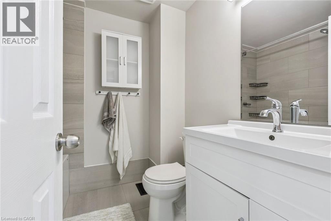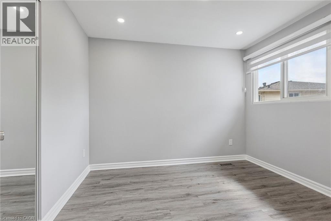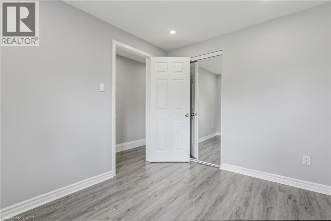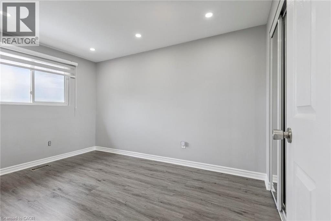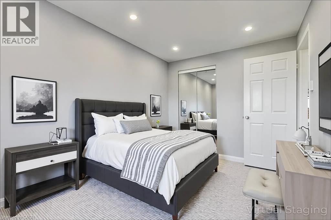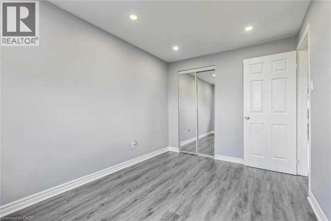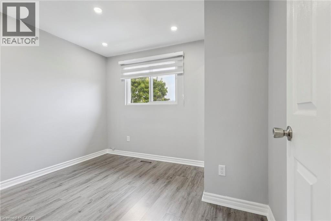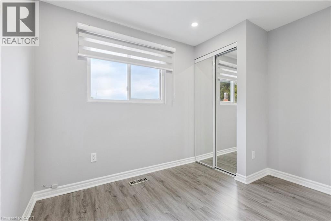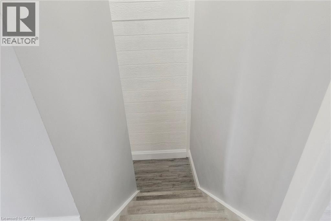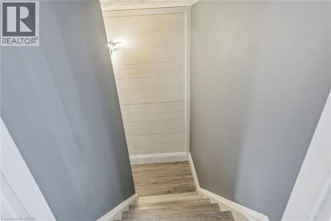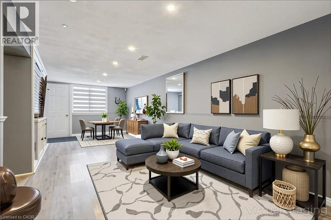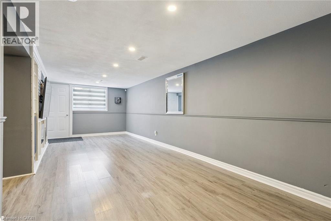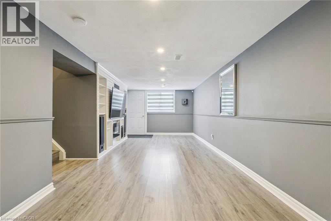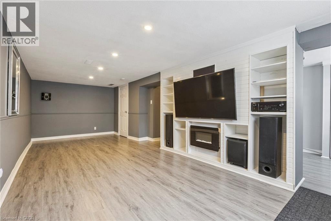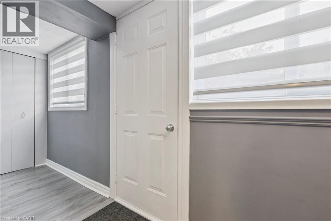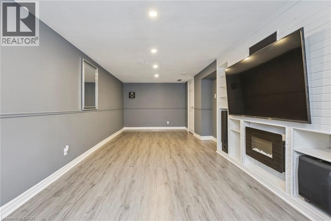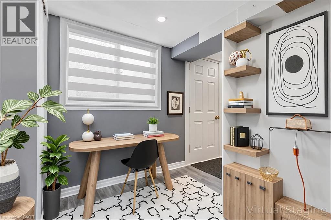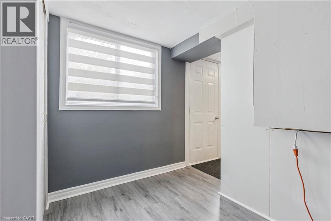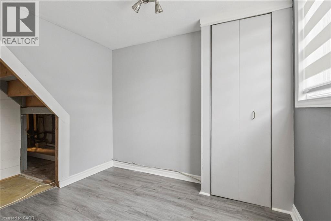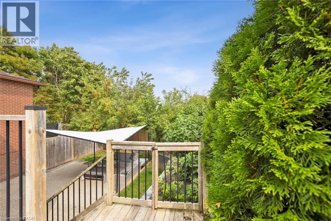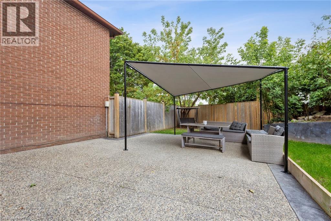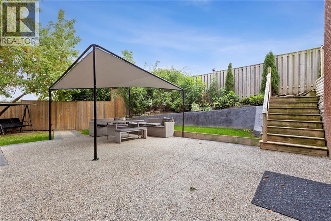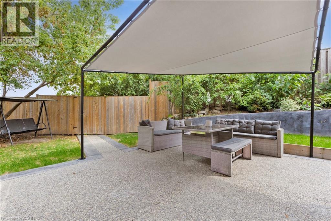122 Mooregate Crescent Kitchener, Ontario N2M 2G1
$549,990
Must See: Welcome to 122 Mooregate Crescent! A fully renovated 4+1 bedroom semi-detached home with a walk-out basement.The home features a custom exposed aggregate concrete driveway with parking for 4 vehicles. Inside, you'll find a bright, open-concept main floor with premium SPC luxury vinyl flooring, pot lights throughout, a fireplace, and zebra blinds. The modern kitchen offers sleek cabinetry, quartz countertops and backsplash, stainless steel appliances, and a waterfall island ideal for both daily use and entertaining. Upstairs includes 4 generous bedrooms and a renovated 4-piece bathroom (2025).The finished walk-out basement includes a spacious rec room with a custom wall unit(entertainment system included), bedroom/den/office area, and a laundry/utility area with plenty of space. Can be easily converted to an in-law suite or a separate rental unit.Step outside to a private backyard featuring a concrete patio with shade cover (patio furniture included), two storage sheds, and outdoor lighting.Additional updates include: Furnace (2019) + Central A/C (2023)Located just steps from Victoria HillsCommunity Centre, steps from Hillside Public School, close to shopping, parks, and other amenities. This is a perfect family home, book your showing today! Some rooms have been virtually staged to help you visualize the space's potential. (id:56221)
Property Details
| MLS® Number | 40780931 |
| Property Type | Single Family |
| Amenities Near By | Park, Public Transit |
| Equipment Type | Water Heater |
| Features | Southern Exposure, Conservation/green Belt |
| Parking Space Total | 4 |
| Rental Equipment Type | Water Heater |
| Structure | Shed |
Building
| Bathroom Total | 2 |
| Bedrooms Above Ground | 4 |
| Bedrooms Total | 4 |
| Appliances | Dishwasher, Dryer, Microwave, Refrigerator, Stove, Water Softener, Washer, Hood Fan |
| Architectural Style | 2 Level |
| Basement Development | Finished |
| Basement Type | Full (finished) |
| Construction Style Attachment | Semi-detached |
| Cooling Type | Central Air Conditioning |
| Exterior Finish | Aluminum Siding, Brick |
| Foundation Type | Poured Concrete |
| Half Bath Total | 1 |
| Heating Type | Forced Air |
| Stories Total | 2 |
| Size Interior | 2177 Sqft |
| Type | House |
| Utility Water | Municipal Water |
Land
| Access Type | Road Access |
| Acreage | No |
| Land Amenities | Park, Public Transit |
| Sewer | Municipal Sewage System |
| Size Frontage | 36 Ft |
| Size Total Text | Under 1/2 Acre |
| Zoning Description | Res-4 |
Rooms
| Level | Type | Length | Width | Dimensions |
|---|---|---|---|---|
| Second Level | Bedroom | 8'5'' x 10'1'' | ||
| Second Level | Bedroom | 8'5'' x 12'6'' | ||
| Second Level | Bedroom | 10'2'' x 9'9'' | ||
| Second Level | Primary Bedroom | 13'3'' x 12'8'' | ||
| Second Level | 4pc Bathroom | 6'9'' x 7'1'' | ||
| Lower Level | Utility Room | 8'8'' x 9'5'' | ||
| Lower Level | Other | 12'10'' x 12'5'' | ||
| Lower Level | Other | 3'9'' x 7'1'' | ||
| Lower Level | Recreation Room | 12'1'' x 24'4'' | ||
| Lower Level | Den | 7'8'' x 8'2'' | ||
| Main Level | 2pc Bathroom | 4'6'' x 5'1'' | ||
| Main Level | Kitchen | 18'7'' x 8'6'' | ||
| Main Level | Dining Room | 9'2'' x 9'5'' | ||
| Main Level | Living Room | 12'9'' x 12'7'' |
https://www.realtor.ca/real-estate/29013501/122-mooregate-crescent-kitchener
Interested?
Contact us for more information
Zeeshan Kiani
Salesperson
zeeshanhomes.com/
2 County Court Blvd Suite 150
Brampton, Ontario L6W 3W8
(905) 456-1177
(905) 456-1107
www.remaxcentre.ca/

