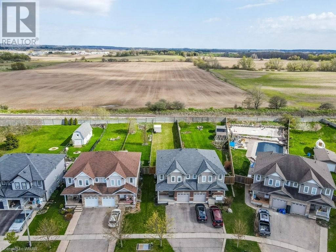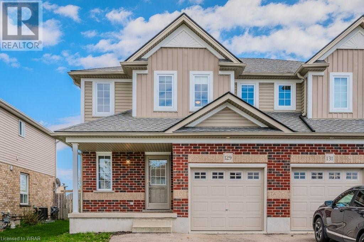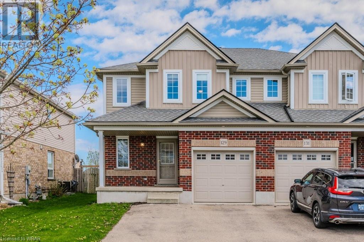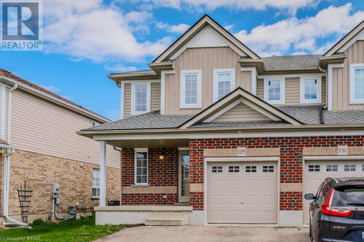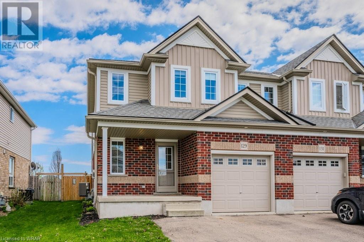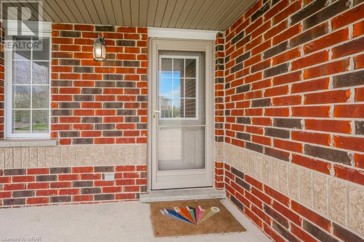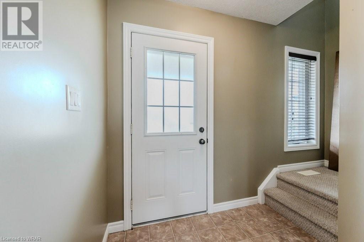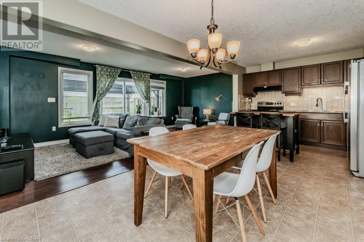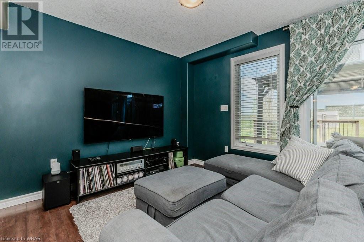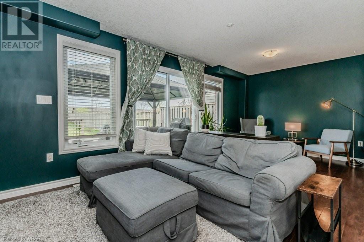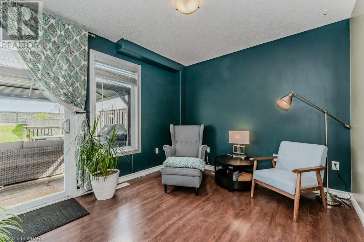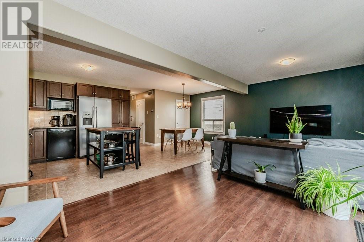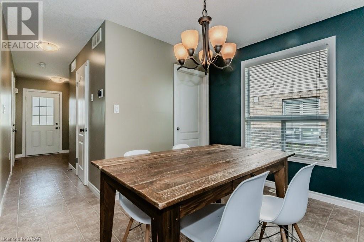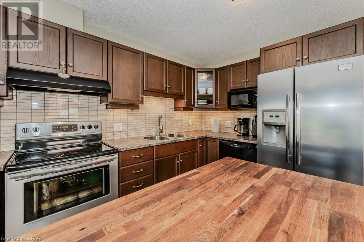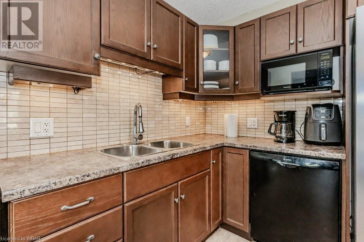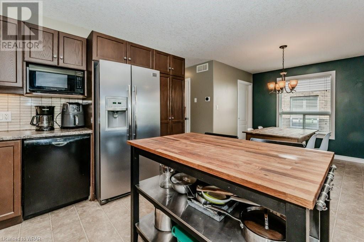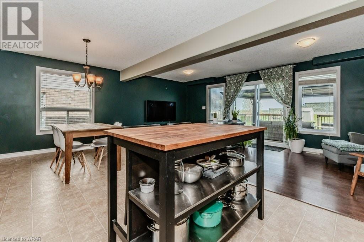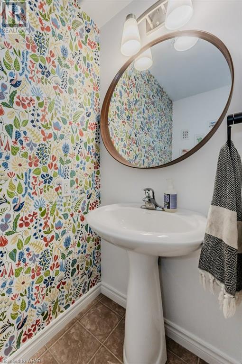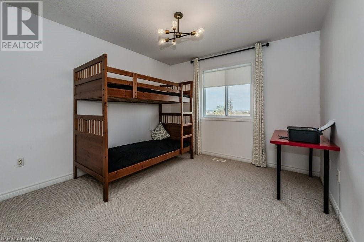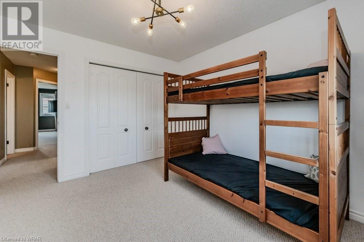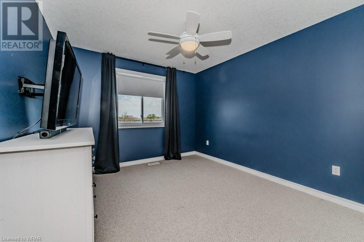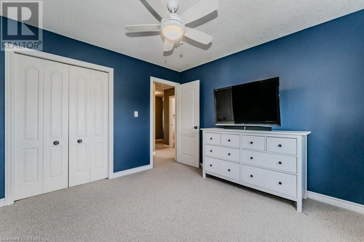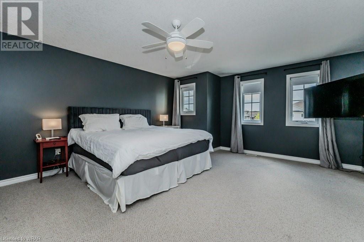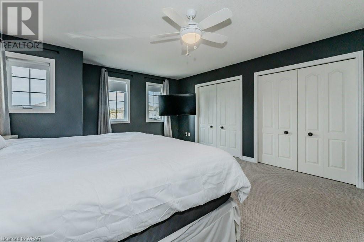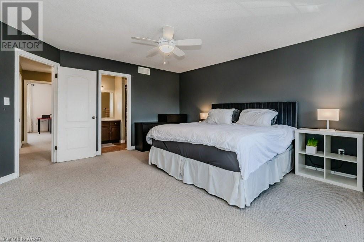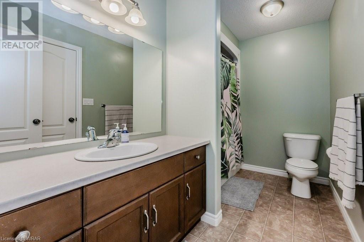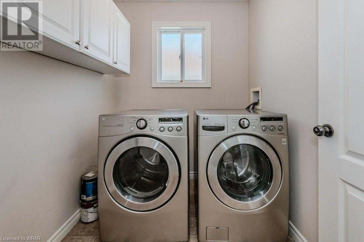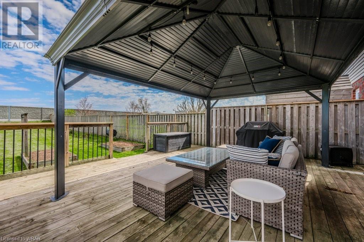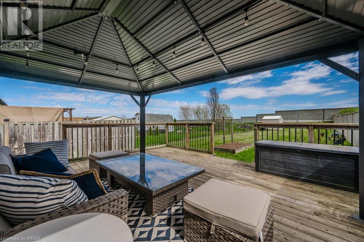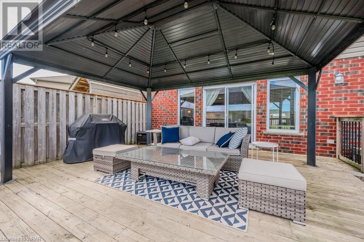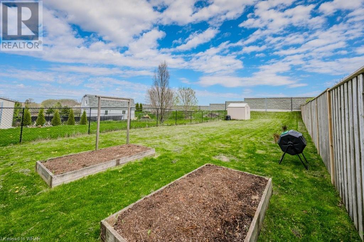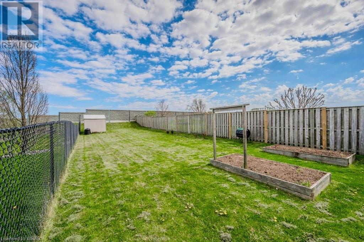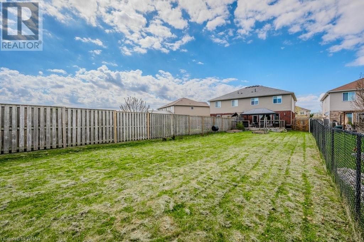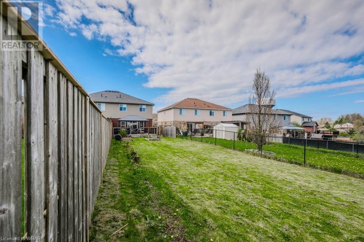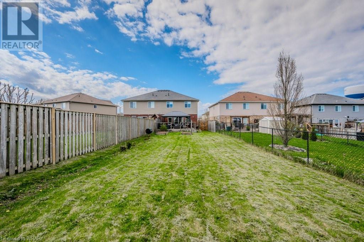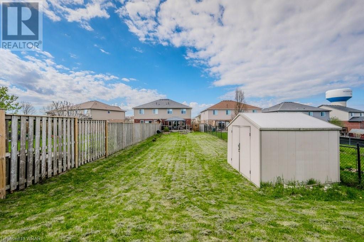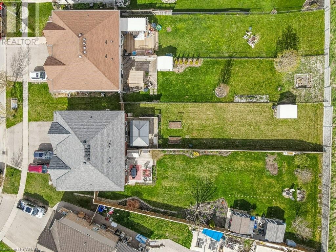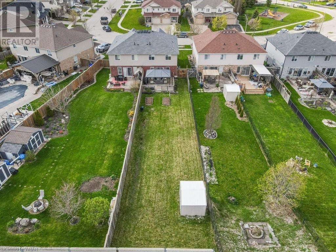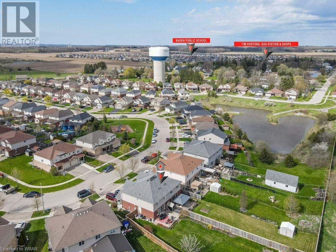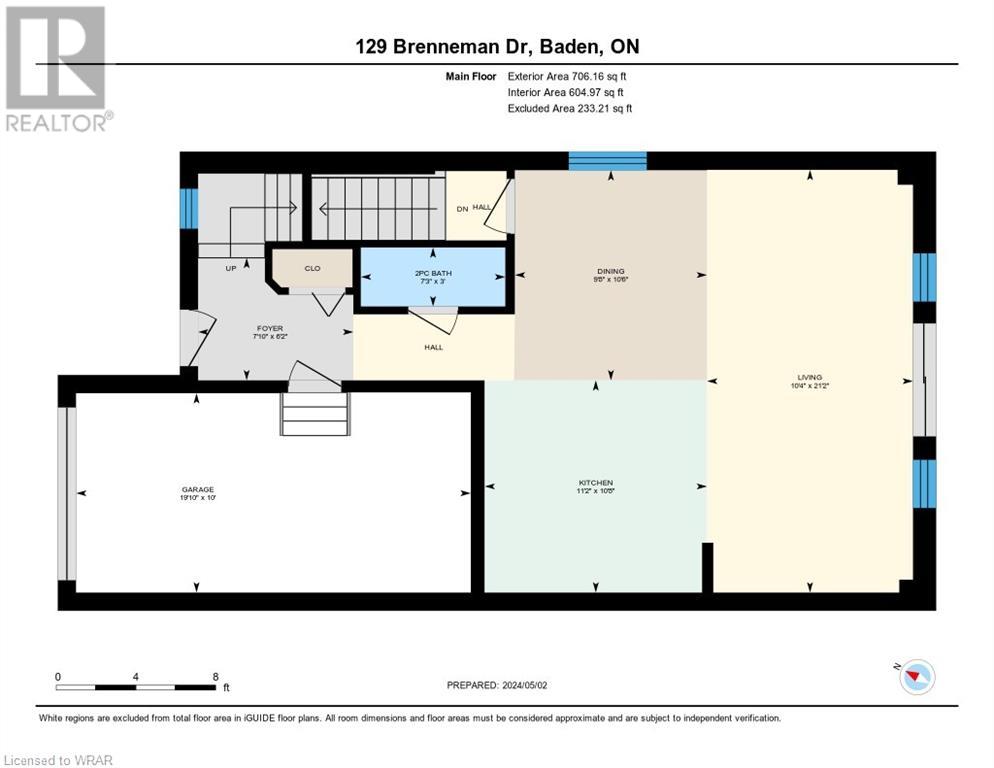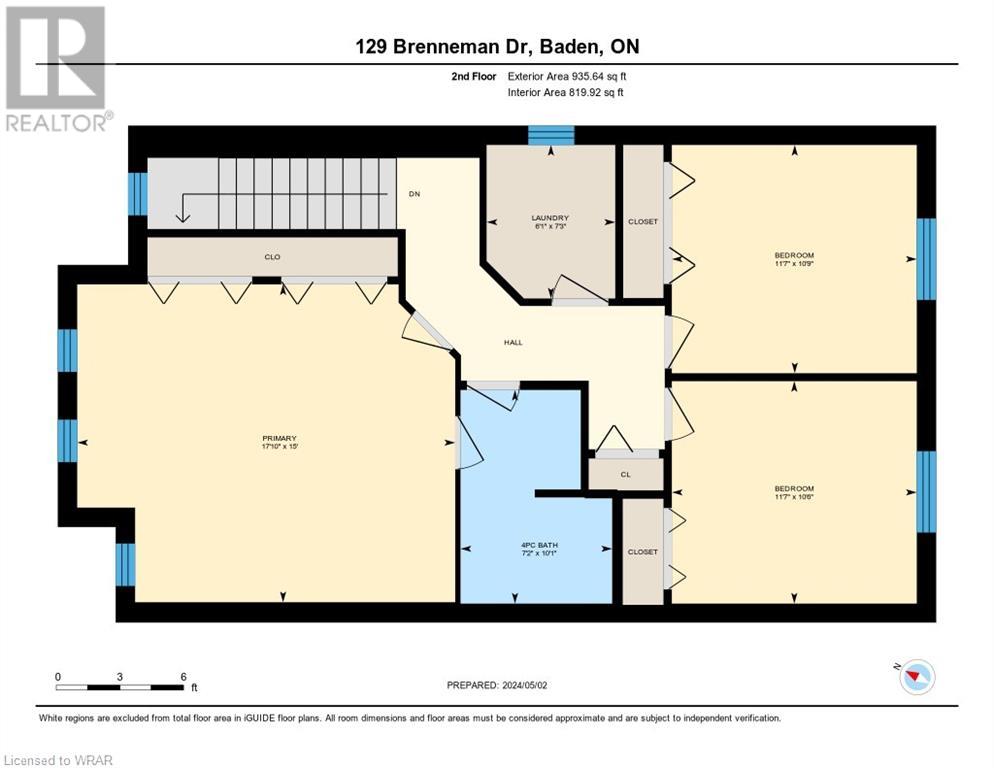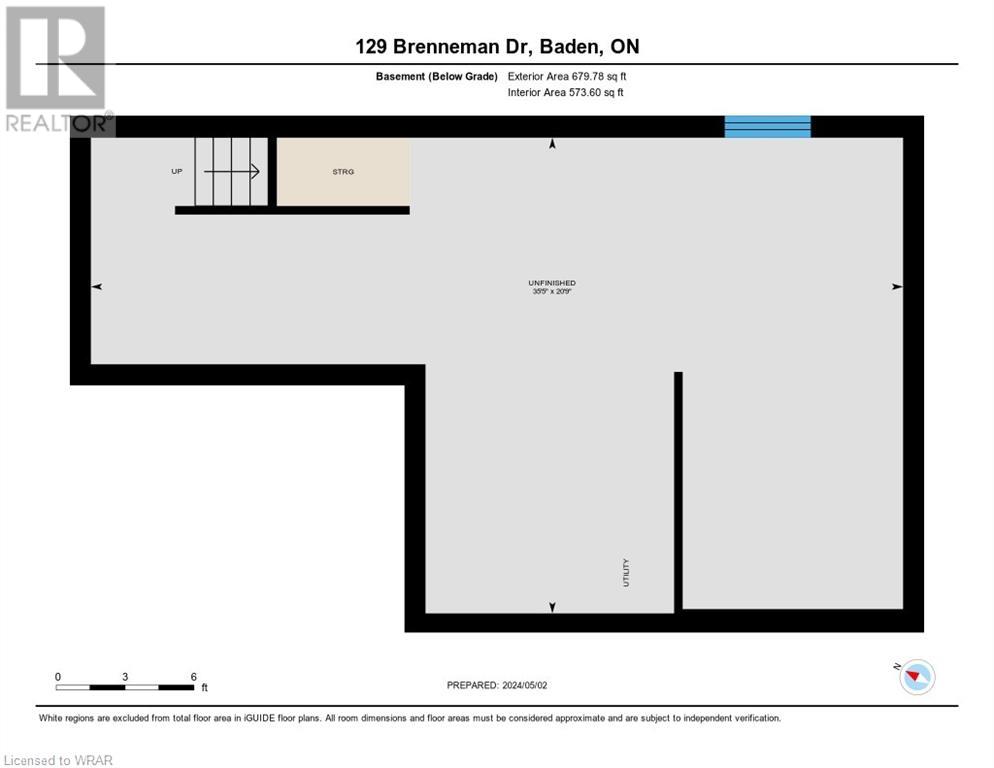129 Brenneman Drive Baden, Ontario N3A 4N1
$750,000
Tired of Competing? Priced at Market, with Offers Anytime! Located in sought after Baden, this well built, semi-detached boasts more than 1600 square feet over two floors. With three spacious bedrooms and 1.5 bathrooms, it provides plenty of room for downsizers, young families starting out or anyone looking to break into the housing market. Smart and functional floorplan offers expansive views of the gorgeous backyard (complete with hardtop gazebo), with a main floor built for entertaining and family gatherings. Convenient second floor laundry. The oversized primary bedroom offers ensuite privileges, while an additional two generously sized bedrooms ensure comfort and privacy. The unfinished basement offers customization potential, allowing you to design the space according to your preferences. Enjoy the 208-foot deep fenced yard, which backs onto greenspace and walking trails. Groceries, access to shopping, Tim Horton's and top rated schools are mere minutes away. (id:56221)
Property Details
| MLS® Number | 40579174 |
| Property Type | Single Family |
| Amenities Near By | Park, Place Of Worship, Playground |
| Equipment Type | None |
| Features | Paved Driveway, Sump Pump |
| Parking Space Total | 3 |
| Rental Equipment Type | None |
Building
| Bathroom Total | 2 |
| Bedrooms Above Ground | 3 |
| Bedrooms Total | 3 |
| Appliances | Central Vacuum - Roughed In, Dishwasher, Dryer, Refrigerator, Stove, Water Softener, Washer, Window Coverings |
| Architectural Style | 2 Level |
| Basement Development | Unfinished |
| Basement Type | Full (unfinished) |
| Constructed Date | 2007 |
| Construction Style Attachment | Semi-detached |
| Cooling Type | Central Air Conditioning |
| Exterior Finish | Brick, Vinyl Siding |
| Foundation Type | Poured Concrete |
| Half Bath Total | 1 |
| Heating Fuel | Natural Gas |
| Heating Type | Forced Air |
| Stories Total | 2 |
| Size Interior | 1641.8000 |
| Type | House |
| Utility Water | Municipal Water |
Parking
| Attached Garage |
Land
| Acreage | No |
| Land Amenities | Park, Place Of Worship, Playground |
| Sewer | Municipal Sewage System |
| Size Depth | 208 Ft |
| Size Frontage | 30 Ft |
| Size Total Text | Under 1/2 Acre |
| Zoning Description | Z3 |
Rooms
| Level | Type | Length | Width | Dimensions |
|---|---|---|---|---|
| Second Level | Primary Bedroom | 15'0'' x 17'10'' | ||
| Second Level | Bedroom | 10'9'' x 11'7'' | ||
| Second Level | Bedroom | 10'6'' x 11'7'' | ||
| Second Level | Laundry Room | 7'3'' x 6'1'' | ||
| Second Level | 4pc Bathroom | Measurements not available | ||
| Main Level | Living Room | 21'2'' x 10'4'' | ||
| Main Level | Kitchen | 10'8'' x 11'2'' | ||
| Main Level | Foyer | 6'2'' x 7'10'' | ||
| Main Level | 2pc Bathroom | Measurements not available | ||
| Main Level | Dining Room | 10'6'' x 9'8'' |
https://www.realtor.ca/real-estate/26833867/129-brenneman-drive-baden
Interested?
Contact us for more information
Kathleen Anne Clyson
Broker
(519) 742-9904
www.thedorindaorserteam.com/
71 Weber Street E., Unit B
Kitchener, Ontario N2H 1C6
(519) 578-7300
(519) 742-9904
https://wollerealty.com/
Dorinda M.g. Orser
Salesperson
(519) 747-2081
www.thedorindaorserteam.com/
180 Northfield Drive W., Unit 7a
Waterloo, Ontario N2L 0C7
(519) 747-2040
(519) 747-2081
www.wollerealty.com/

