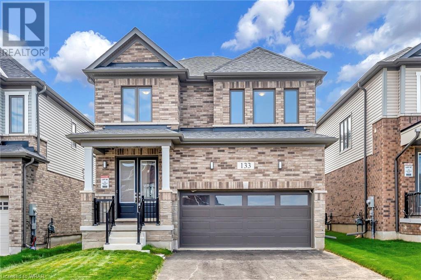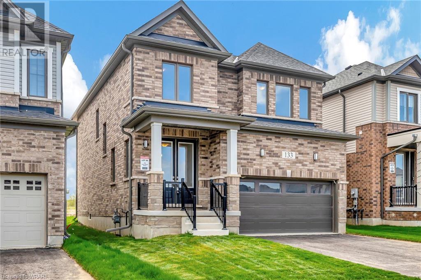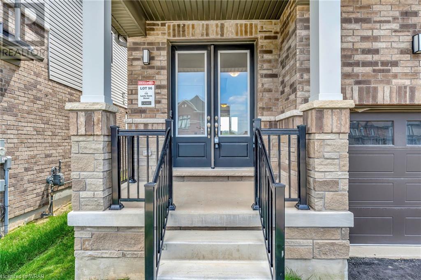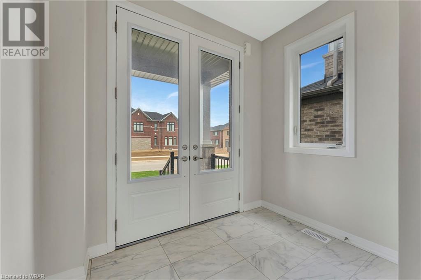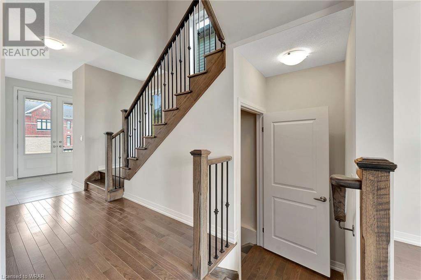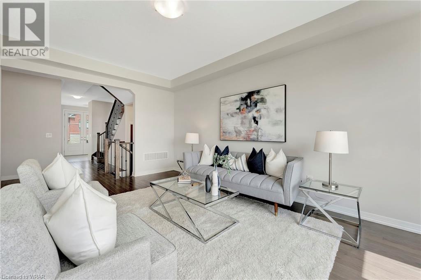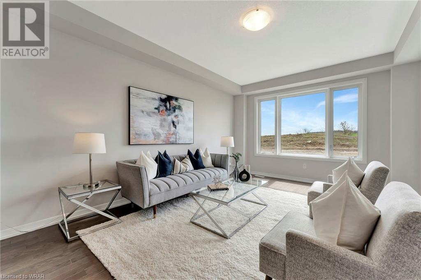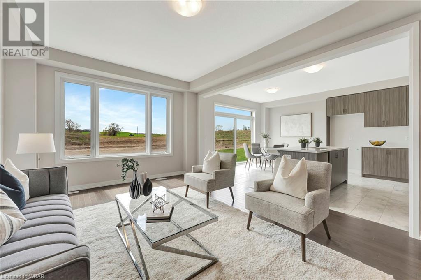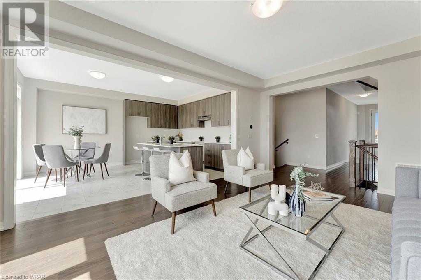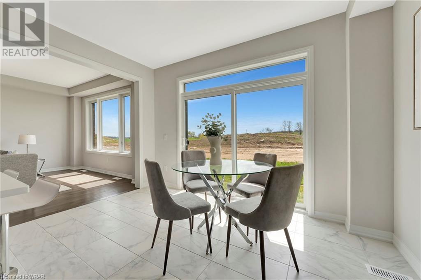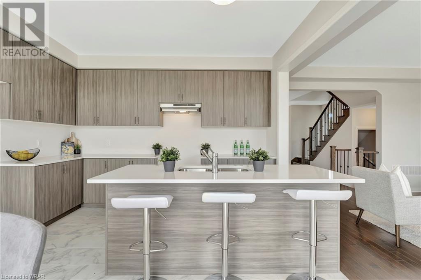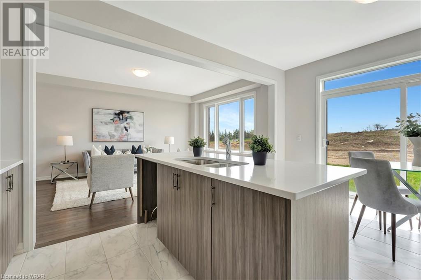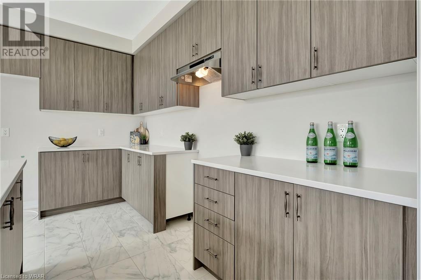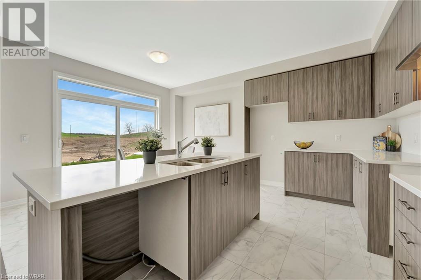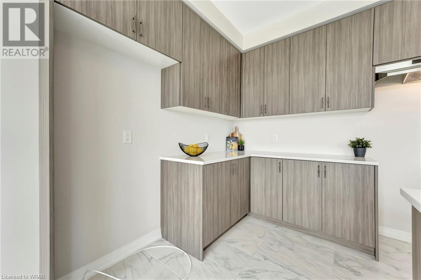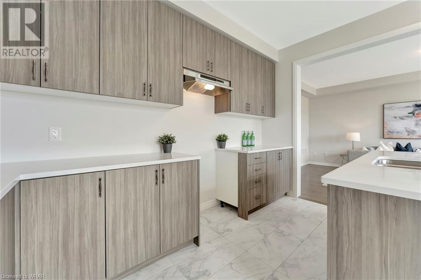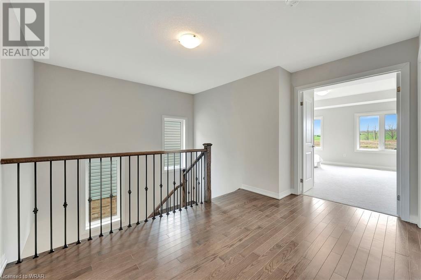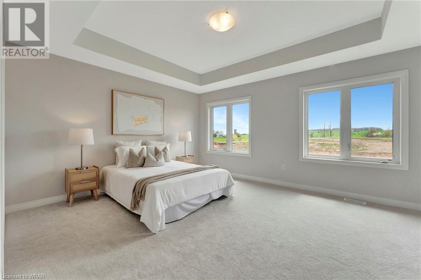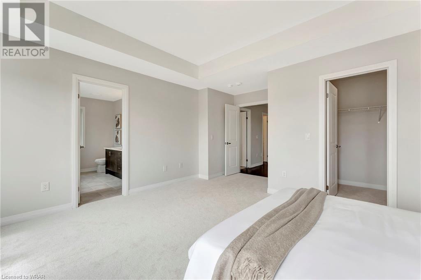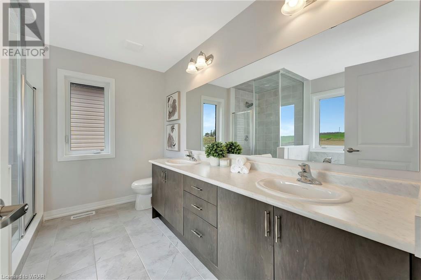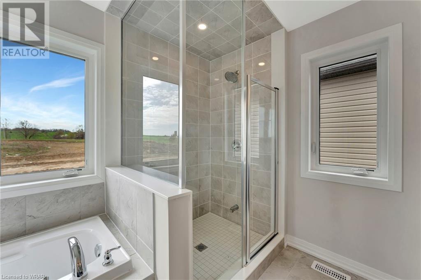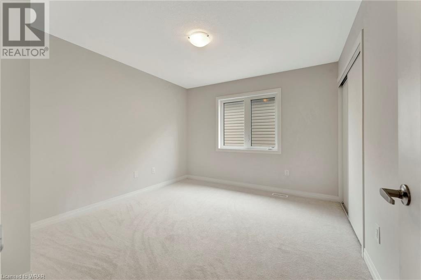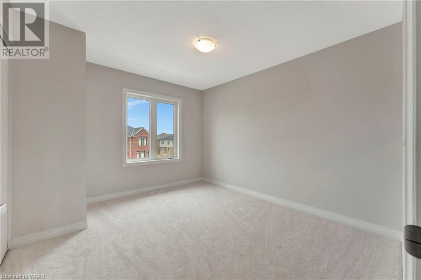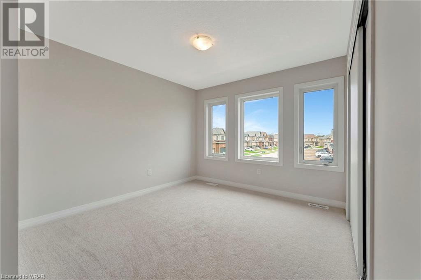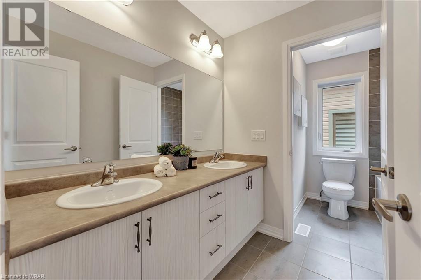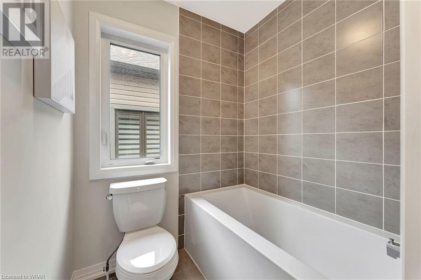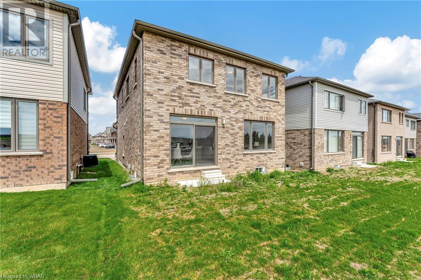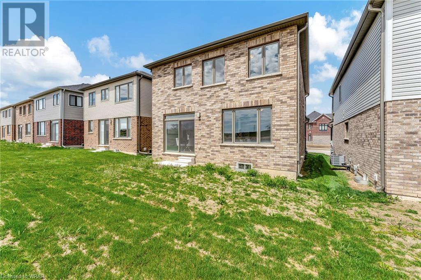133 Leslie Davis Street Ayr, Ontario N0B 1E0
$899,000
Welcome to your dream home! This brand new, spacious house boasts a large floor plan with neutral tones throughout, creating a serene ambience illuminated by ample natural light. The open concept design seamlessly integrates the living, dining, and kitchen areas, perfect for entertaining guests or enjoying family time. With 4 bedrooms and 3 bathrooms, including a large primary bedroom, this home offers plenty of space for everyone to relax and unwind. The master en suite features a luxurious touch with a double vanity, soaker tub, and a sleek all-glass shower. Additionally, the large unfinished basement provides endless possibilities for customization, whether you envision a home gym, recreation area, or extra living space. Located in a family-friendly neighbourhood close to schools and parks, this home offers both convenience and tranquility. Don't miss out on the opportunity to make this your forever home! (id:56221)
Property Details
| MLS® Number | 40578312 |
| Property Type | Single Family |
| Amenities Near By | Park, Place Of Worship, Playground, Schools |
| Community Features | Community Centre |
| Parking Space Total | 4 |
Building
| Bathroom Total | 3 |
| Bedrooms Above Ground | 4 |
| Bedrooms Total | 4 |
| Architectural Style | 2 Level |
| Basement Development | Unfinished |
| Basement Type | Full (unfinished) |
| Construction Style Attachment | Detached |
| Cooling Type | Central Air Conditioning |
| Exterior Finish | Brick |
| Foundation Type | Poured Concrete |
| Half Bath Total | 1 |
| Heating Type | Forced Air |
| Stories Total | 2 |
| Size Interior | 2070 |
| Type | House |
| Utility Water | Municipal Water |
Parking
| Attached Garage |
Land
| Access Type | Highway Access, Highway Nearby |
| Acreage | No |
| Land Amenities | Park, Place Of Worship, Playground, Schools |
| Sewer | Municipal Sewage System |
| Size Frontage | 36 Ft |
| Size Total Text | Under 1/2 Acre |
| Zoning Description | Z.4d |
Rooms
| Level | Type | Length | Width | Dimensions |
|---|---|---|---|---|
| Second Level | Bedroom | 10'8'' x 11'6'' | ||
| Second Level | Bedroom | 10'6'' x 11'0'' | ||
| Second Level | 5pc Bathroom | Measurements not available | ||
| Second Level | Bedroom | 11'10'' x 11'0'' | ||
| Second Level | Full Bathroom | Measurements not available | ||
| Second Level | Primary Bedroom | 15'4'' x 13'0'' | ||
| Main Level | Breakfast | 13'0'' x 8'6'' | ||
| Main Level | Kitchen | 13'0'' x 8'6'' | ||
| Main Level | Great Room | 13'0'' x 18'6'' | ||
| Main Level | 2pc Bathroom | Measurements not available |
https://www.realtor.ca/real-estate/26838085/133-leslie-davis-street-ayr
Interested?
Contact us for more information


Alicia Snell
Salesperson
www.sellwithaliciasnell.com/
www.facebook.com/sellwithaliciasnell
https://www.instagram.com/sellwithaliciasnell/
33b - 620 Davenport Rd.
Waterloo, Ontario N2V 2C2
(226) 777-5833
www.davenportrealty.ca/

