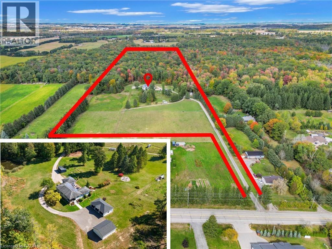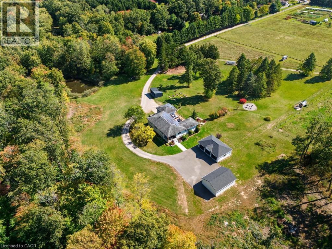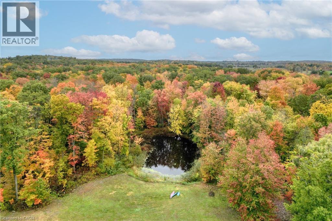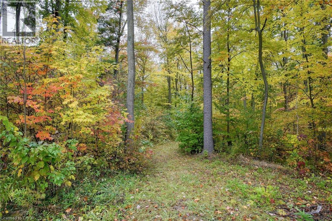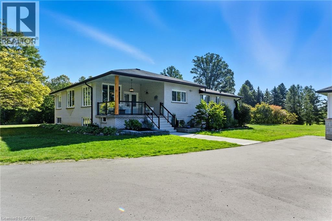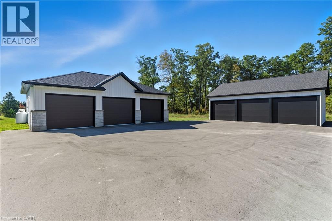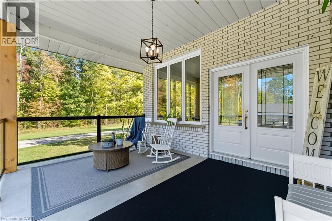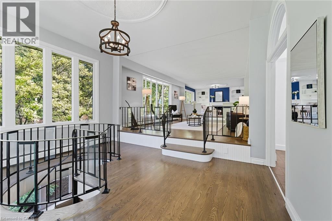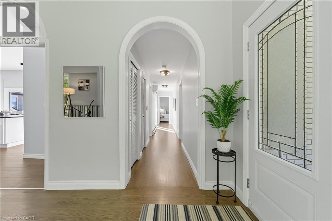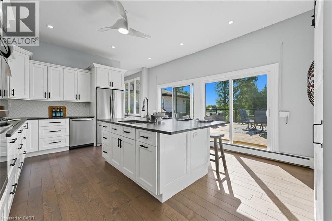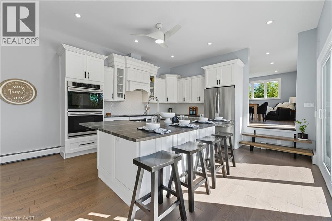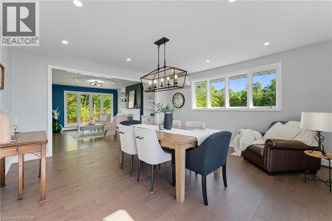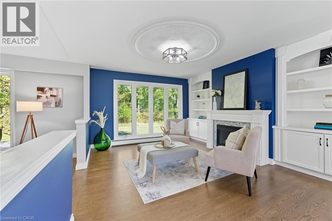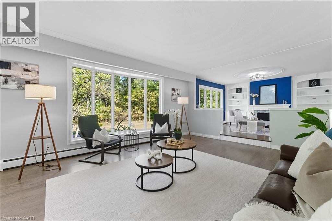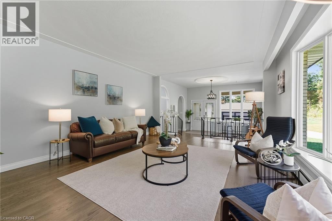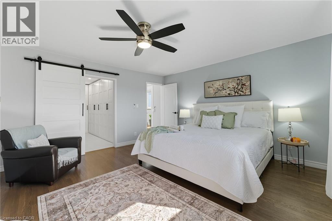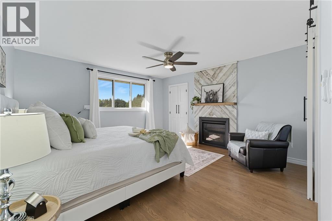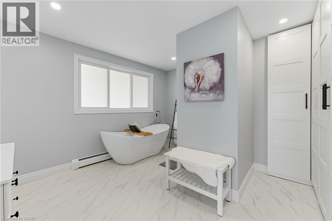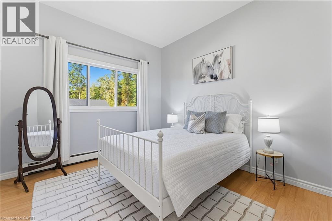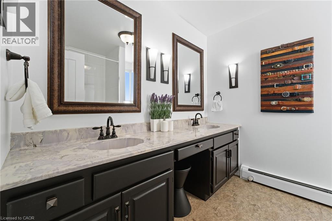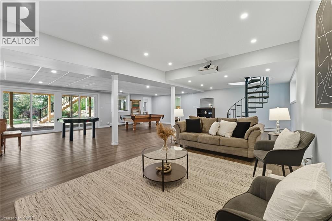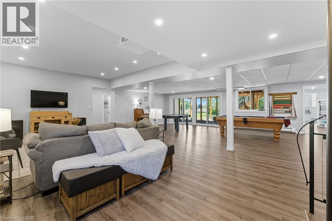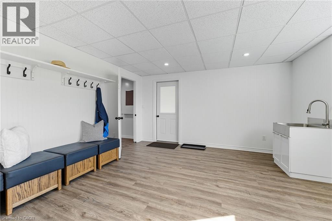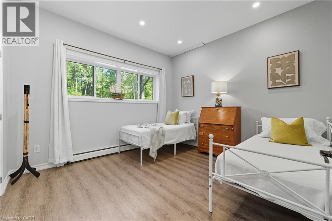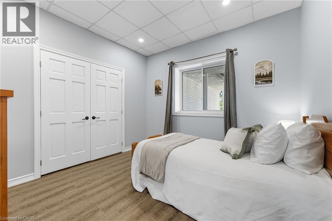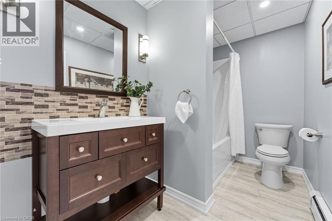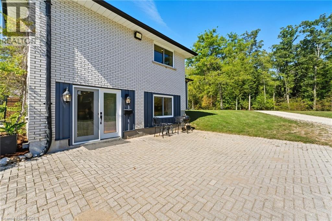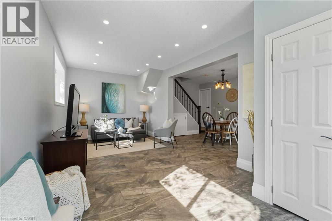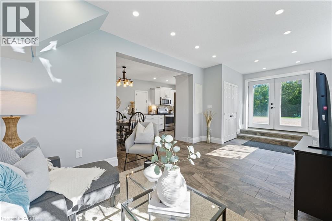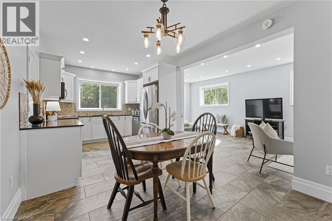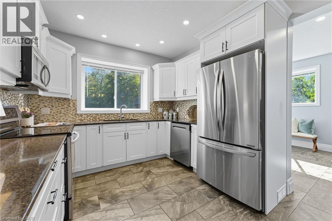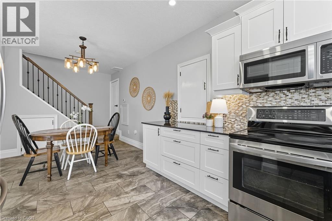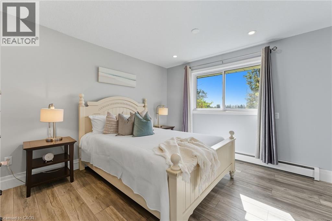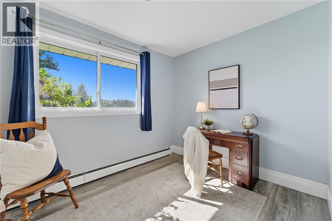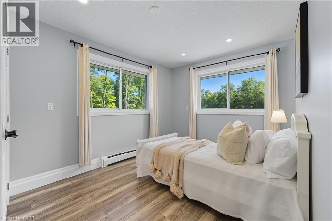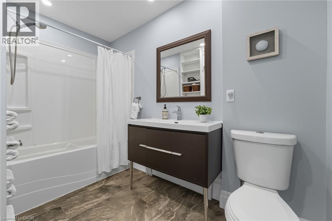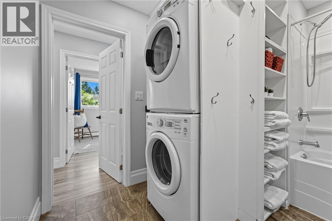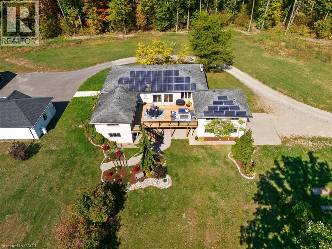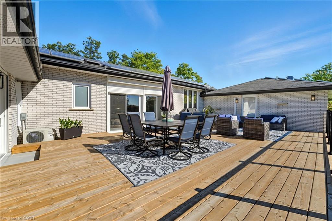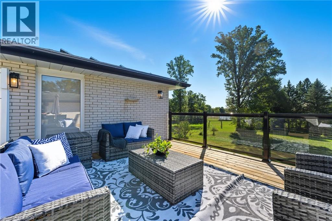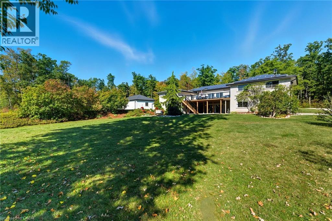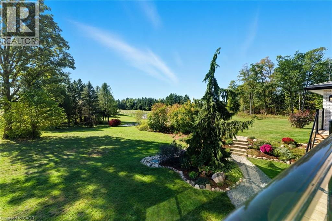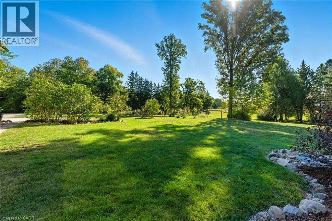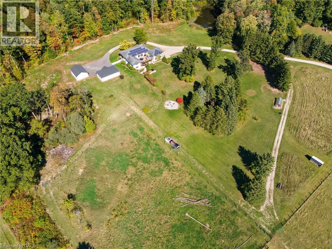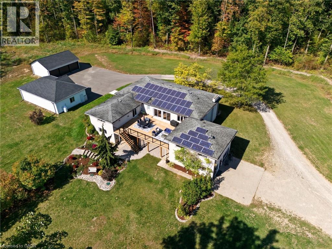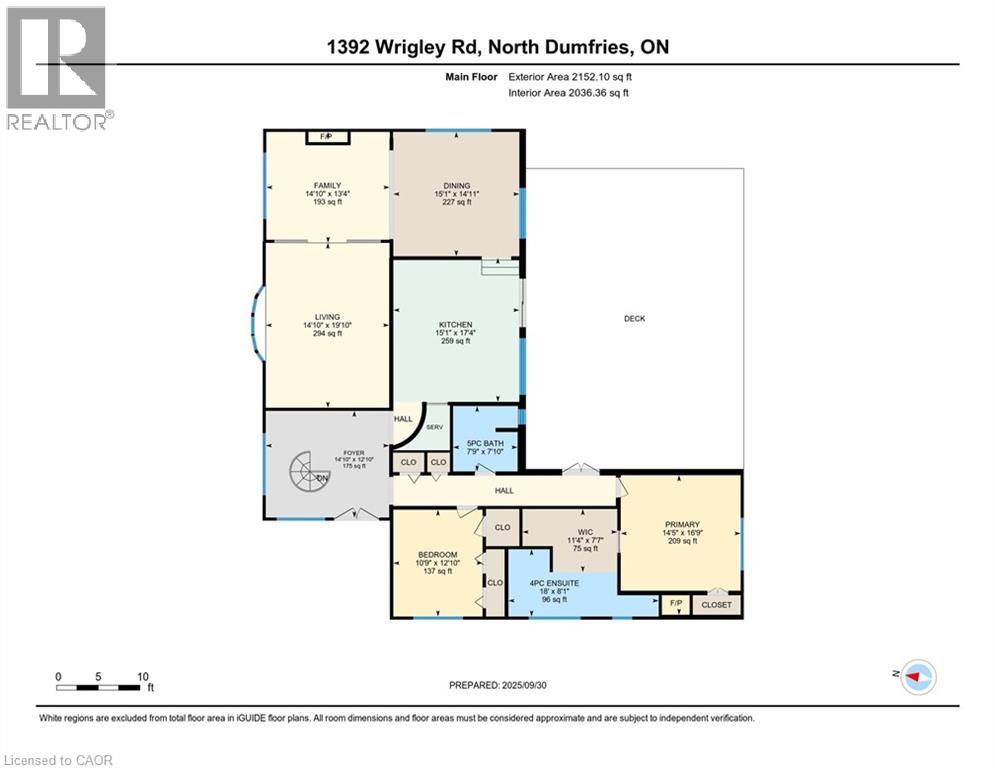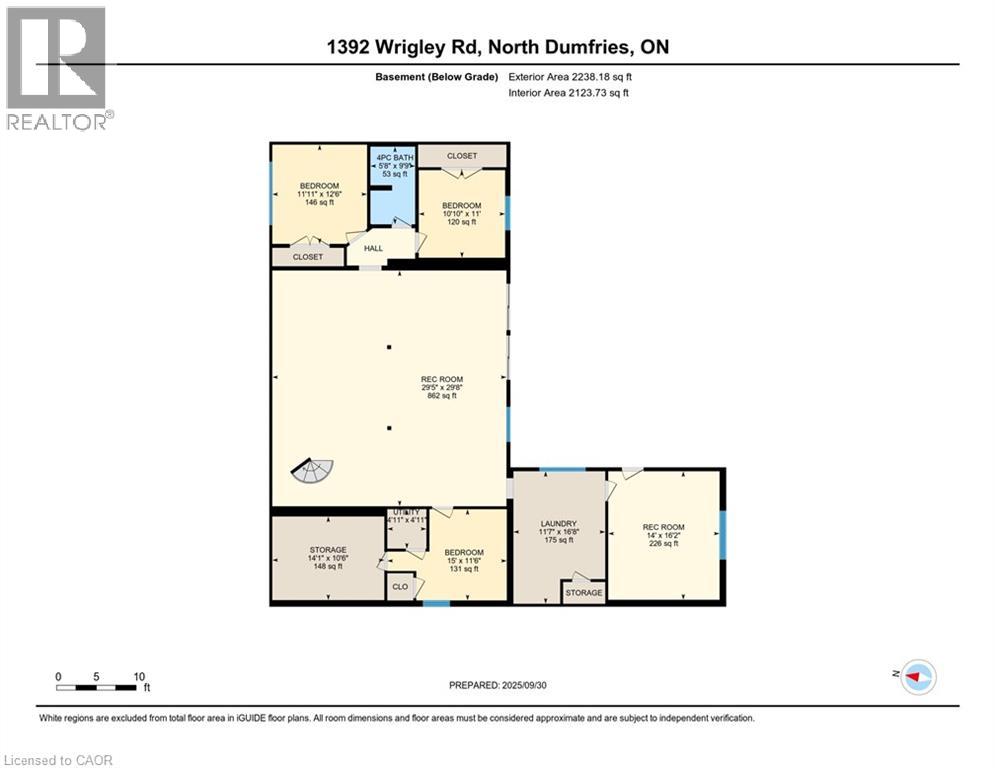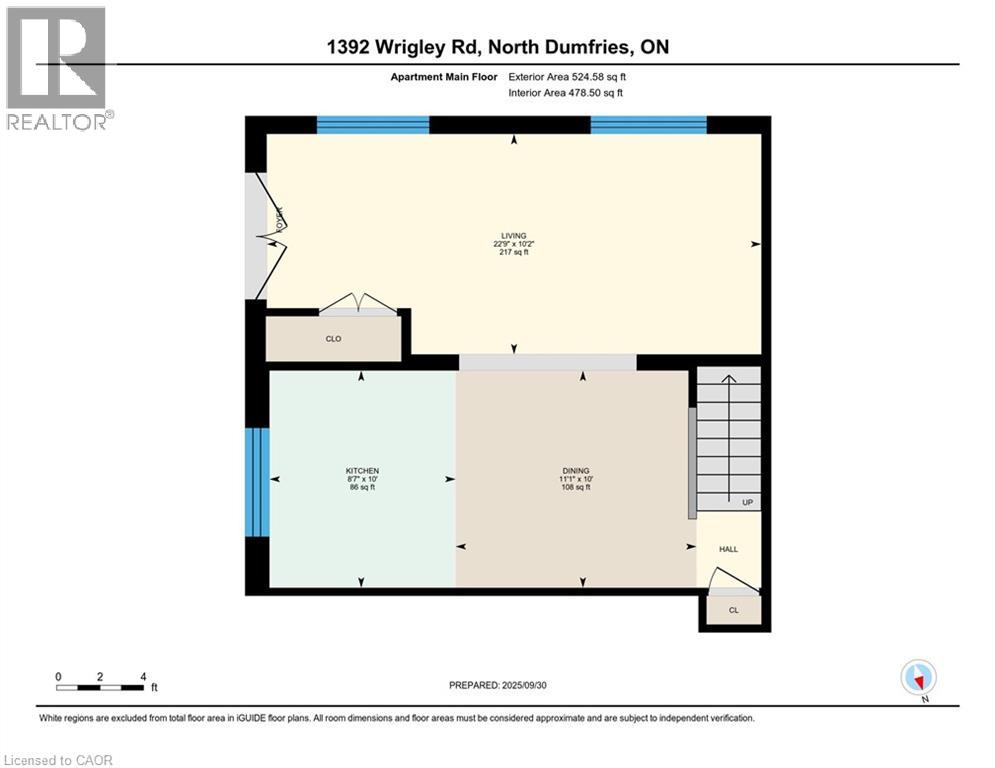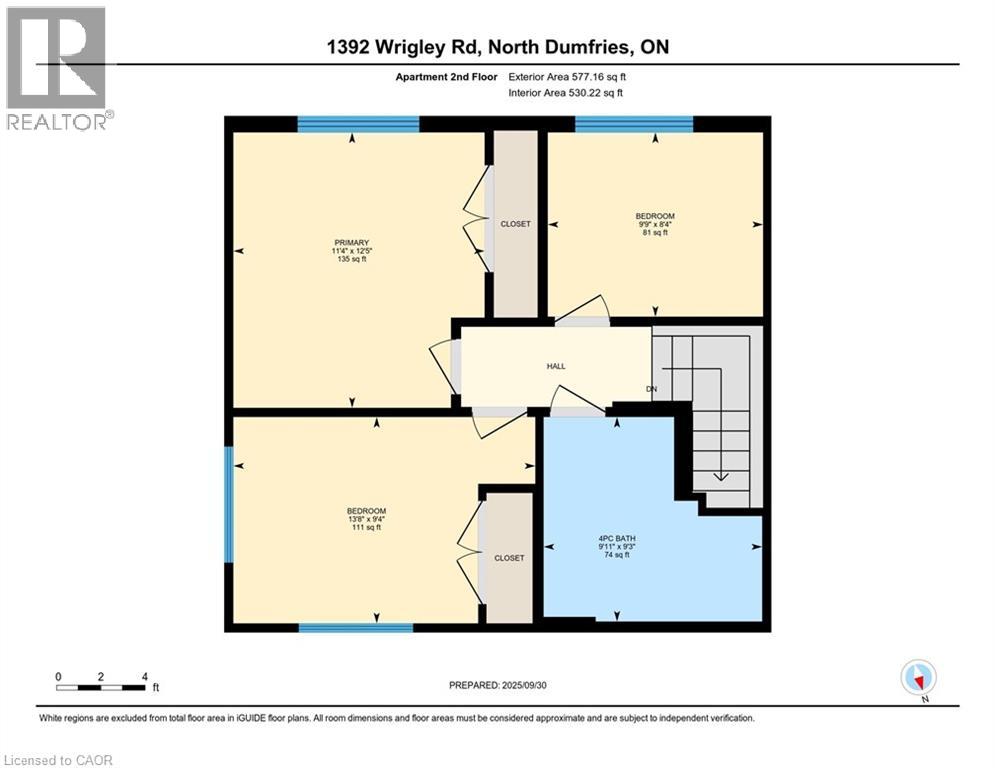1392 Wrigley Road Ayr, Ontario N0B 1E0
$3,500,000
UNPARALLELED Privacy on 32 ACRES — A Rare Country Estate with Modern Comforts. Welcome to an extraordinary retreat offering breathtaking views and endless possibilities, combining refined living with the tranquility of nature. The expansive 5-bedroom bungalow showcases timeless design and light-filled spaces throughout, featuring a grand living room with floor-to-ceiling windows framing sweeping views of open fields and forest. The beautiful primary bedroom offers a private fireplace, a luxurious ensuite with a standalone tub & shower — a perfect sanctuary for relaxation. A walkout lower level provides equally impressive natural light and panoramic views, expanding your living and entertaining areas with a seamless indoor-outdoor connection. Step onto the large elevated deck and enjoy a serene, cottage-like ambiance — the ideal setting for gatherings or quiet moments in total seclusion. A spacious mudroom provides ample storage for every family’s needs, blending practicality with style. The 3-bedroom accessory apartment offers exceptional flexibility for extended family, guests, or a premium rental opportunity. For those seeking income potential, the property includes solar panels, selective forest logging, and approximately 10 acres of rentable farmland, creating a unique balance of lifestyle and investment. Nature enthusiasts will love the 1-acre pond, perfect for skating, fishing, or peaceful reflection, while acres of private forest with winding trails invite exploration. A 10’ x 20’ greenhouse, orchards, and raised garden boxes support a sustainable lifestyle. Thoughtful design continues with two 3-car garages, a newly paved asphalt driveway, and ample parking. Located in the sought-after town of Ayr, this estate offers small-town charm minutes from Cambridge, Brantford, KW, and Hwy 401 — providing effortless access wherever life takes you. Don’t miss this opportunity to own a one-of-a-kind home, where every day feels like a private getaway. (id:56221)
Property Details
| MLS® Number | 40775201 |
| Property Type | Agriculture |
| Amenities Near By | Shopping |
| Community Features | School Bus |
| Farm Type | Animal, Hobby Farm |
| Features | Paved Driveway, Crushed Stone Driveway, Automatic Garage Door Opener, In-law Suite |
| Live Stock Type | Beef |
| Parking Space Total | 26 |
| Structure | Workshop, Greenhouse, Shed |
| View Type | Direct Water View |
| Water Front Name | Mcdonalds Pond |
| Water Front Type | Waterfront |
Building
| Bathroom Total | 4 |
| Bedrooms Above Ground | 5 |
| Bedrooms Below Ground | 3 |
| Bedrooms Total | 8 |
| Appliances | Central Vacuum, Dishwasher, Dryer, Freezer, Oven - Built-in, Refrigerator, Stove, Water Softener, Water Purifier, Washer, Microwave Built-in, Hood Fan, Window Coverings |
| Architectural Style | Raised Bungalow |
| Basement Development | Finished |
| Basement Type | Full (finished) |
| Constructed Date | 1973 |
| Cooling Type | Ductless |
| Exterior Finish | Brick |
| Fire Protection | Smoke Detectors |
| Fireplace Fuel | Electric,propane |
| Fireplace Present | Yes |
| Fireplace Total | 2 |
| Fireplace Type | Other - See Remarks,other - See Remarks |
| Fixture | Ceiling Fans |
| Foundation Type | Poured Concrete |
| Heating Fuel | Propane |
| Heating Type | In Floor Heating, Radiant Heat |
| Stories Total | 1 |
| Size Interior | 5492 Sqft |
| Utility Water | Drilled Well |
Parking
| Detached Garage | |
| Covered |
Land
| Access Type | Road Access |
| Acreage | Yes |
| Fence Type | Partially Fenced |
| Land Amenities | Shopping |
| Sewer | Septic System |
| Size Depth | 2421 Ft |
| Size Frontage | 42 Ft |
| Size Total Text | 25 - 50 Acres |
| Surface Water | Ponds |
| Zoning Description | A |
Rooms
| Level | Type | Length | Width | Dimensions |
|---|---|---|---|---|
| Second Level | 4pc Bathroom | 9'3'' x 9'11'' | ||
| Second Level | Bedroom | 9'4'' x 13'8'' | ||
| Second Level | Bedroom | 8'4'' x 9'9'' | ||
| Second Level | Primary Bedroom | 12'5'' x 11'4'' | ||
| Lower Level | Recreation Room | 14'9'' x 16'2'' | ||
| Lower Level | Storage | 14'1'' x 16'2'' | ||
| Lower Level | Laundry Room | 11'7'' x 16'8'' | ||
| Lower Level | 4pc Bathroom | 5'8'' x 9'9'' | ||
| Lower Level | Bedroom | 10'10'' x 11'0'' | ||
| Lower Level | Bedroom | 11'11'' x 12'6'' | ||
| Lower Level | Bedroom | 15'0'' x 11'6'' | ||
| Lower Level | Recreation Room | 29'5'' x 29'8'' | ||
| Main Level | Kitchen | 10'0'' x 8'7'' | ||
| Main Level | Dining Room | 10'0'' x 11'1'' | ||
| Main Level | Living Room | 10'2'' x 22'9'' | ||
| Main Level | 5pc Bathroom | Measurements not available | ||
| Main Level | Bedroom | 10'9'' x 12'10'' | ||
| Main Level | Full Bathroom | 18'0'' x 8'1'' | ||
| Main Level | Primary Bedroom | 14'5'' x 16'9'' | ||
| Main Level | Kitchen | 15'1'' x 17'4'' | ||
| Main Level | Dining Room | 15'1'' x 14'11'' | ||
| Main Level | Family Room | 14'10'' x 13'4'' | ||
| Main Level | Living Room | 14'10'' x 19'10'' | ||
| Main Level | Foyer | 14'10'' x 12'10'' |
https://www.realtor.ca/real-estate/28943309/1392-wrigley-road-ayr
Interested?
Contact us for more information
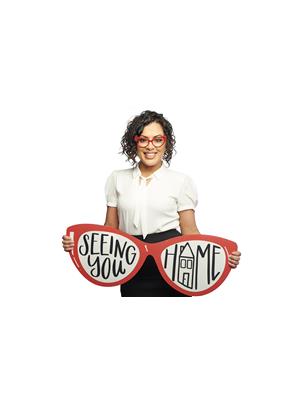
Mallory Siezar
Broker
(519) 740-7230

1400 Bishop St. N, Suite B
Cambridge, Ontario N1R 6W8
(519) 740-3690
(519) 740-7230
https://www.remaxtwincity.com/

