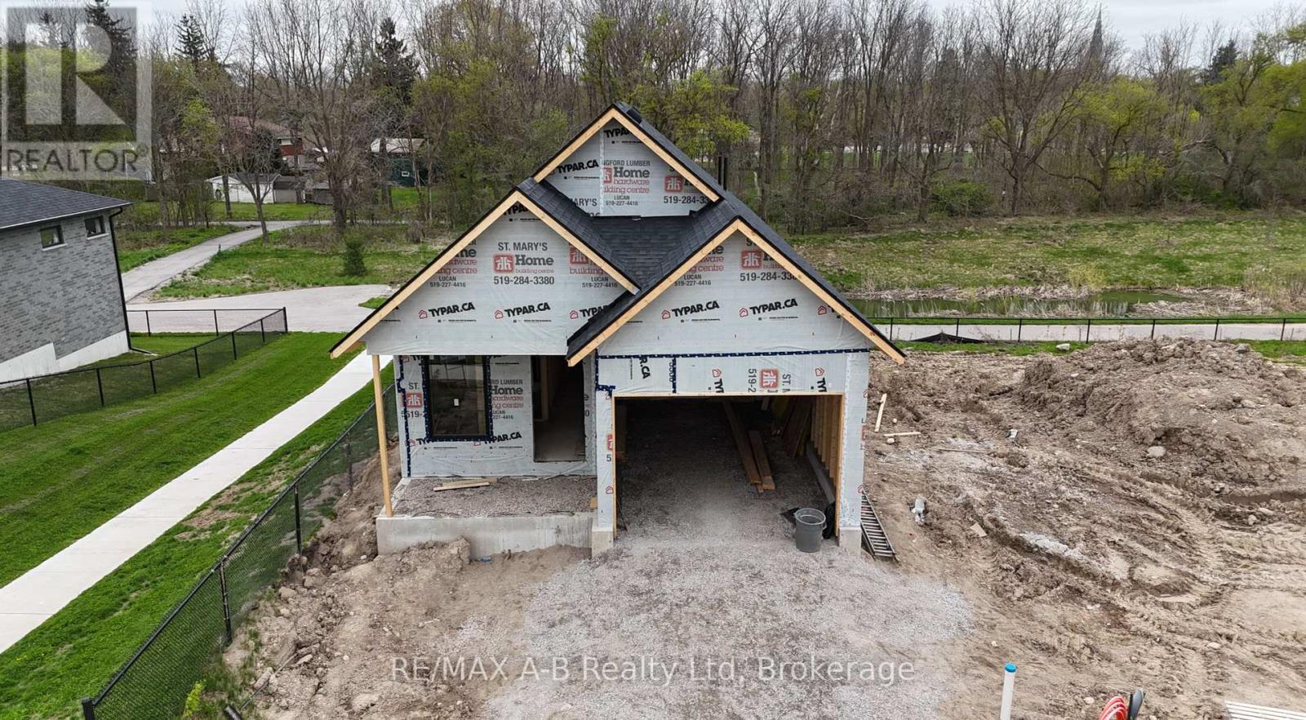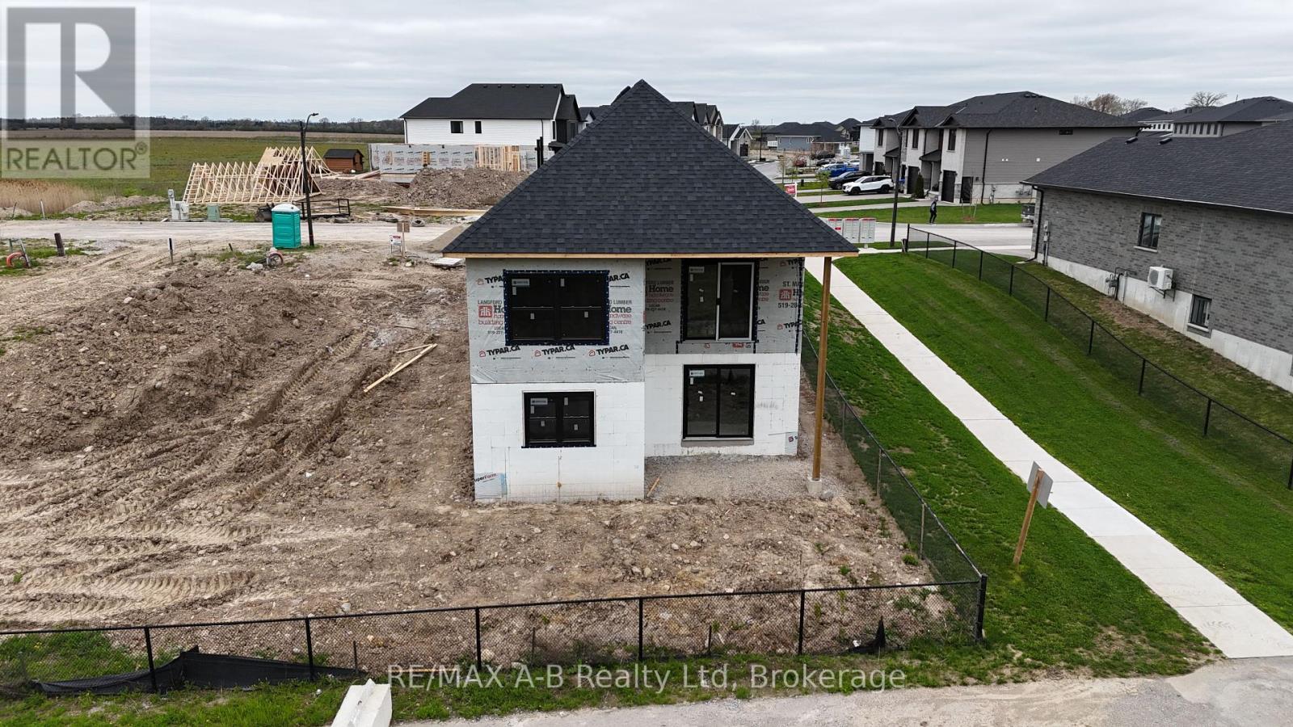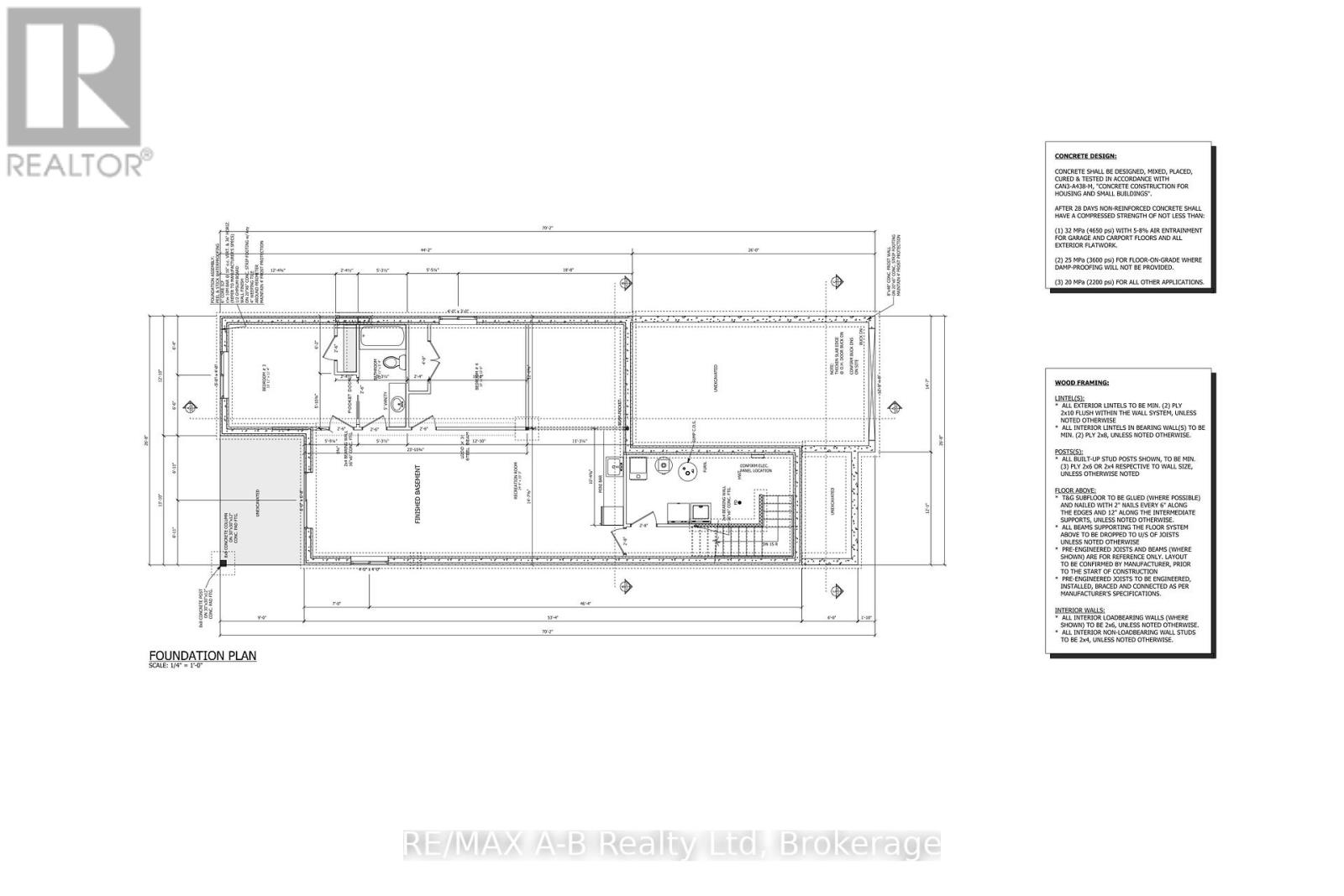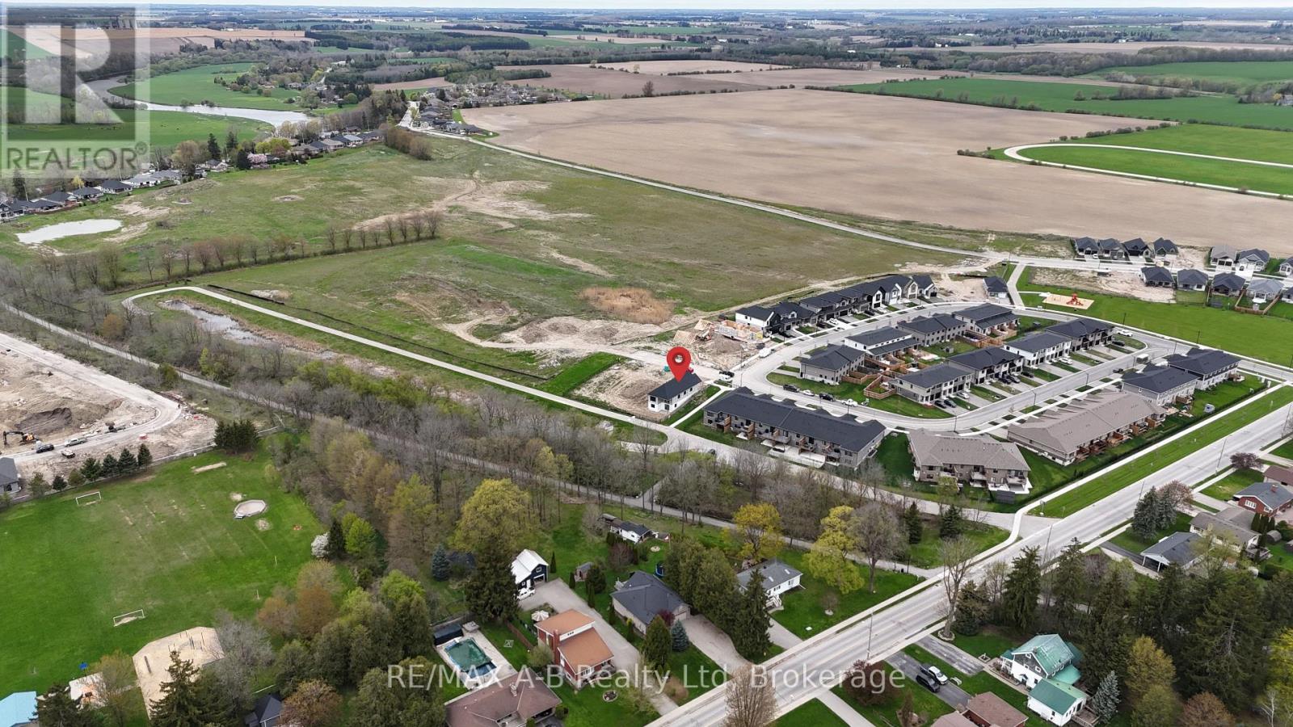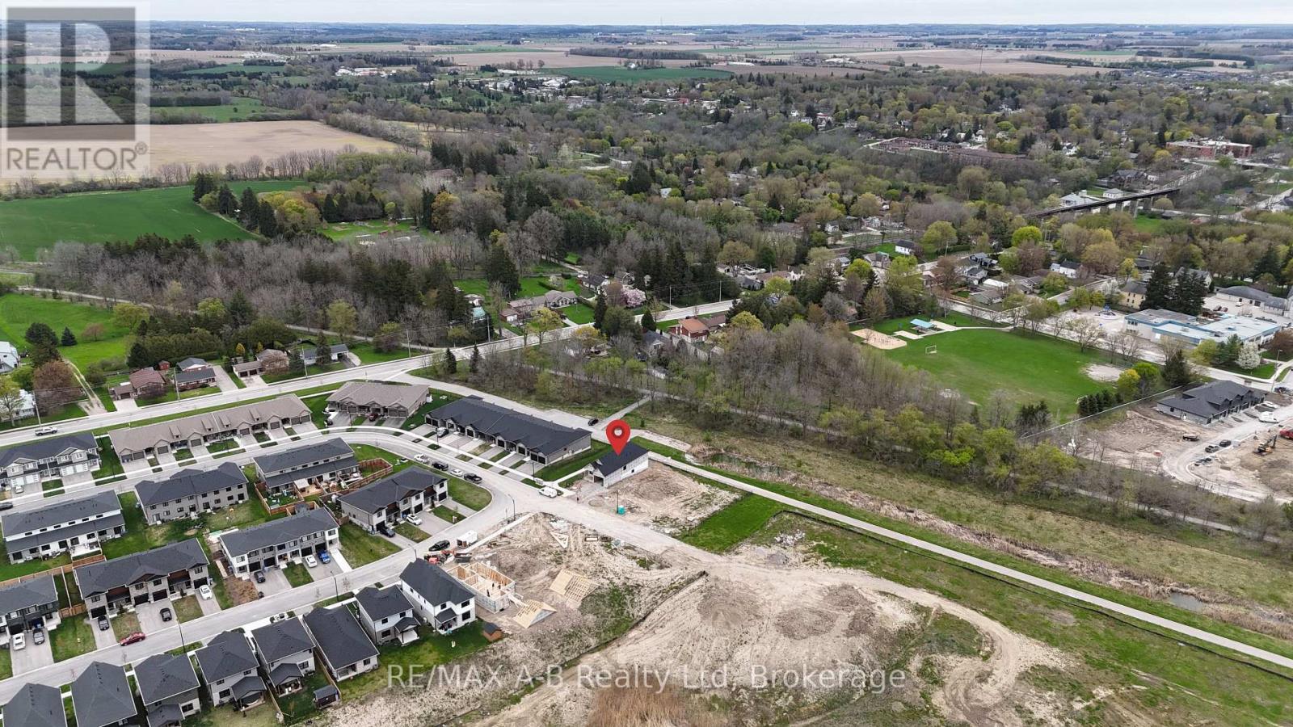144 Hooper Street St. Marys, Ontario N4X 0C1
$865,000
This beautifully designed bungalow with a fully finished walk-out lower level backs directly onto greenspace and the nearby walking trail, offering a peaceful and private setting. The main floor showcases a bright, open-concept kitchen, dining, and living area leading to a covered back deck, along with a spacious primary suite complete with an ensuite and walk-in closet. An office, second bedroom and 3-piece bathroom complete the main level. Downstairs, you'll find a generous recreation room with wet bar, two additional bedrooms, and a 4-piece bath, perfect for kids, guests or extra living space. Construction is underway with a scheduled completion this fall. Contact your REALTOR today for more details and the opportunity to make this home your own. (id:56221)
Property Details
| MLS® Number | X12111999 |
| Property Type | Single Family |
| Community Name | St. Marys |
| Amenities Near By | Park |
| Equipment Type | Water Heater |
| Parking Space Total | 3 |
| Rental Equipment Type | Water Heater |
Building
| Bathroom Total | 3 |
| Bedrooms Above Ground | 2 |
| Bedrooms Below Ground | 4 |
| Bedrooms Total | 6 |
| Age | New Building |
| Appliances | Water Heater, Water Softener |
| Architectural Style | Bungalow |
| Basement Development | Finished |
| Basement Type | N/a (finished) |
| Construction Style Attachment | Detached |
| Cooling Type | Central Air Conditioning |
| Exterior Finish | Brick, Vinyl Siding |
| Foundation Type | Insulated Concrete Forms |
| Heating Fuel | Natural Gas |
| Heating Type | Forced Air |
| Stories Total | 1 |
| Size Interior | 1100 - 1500 Sqft |
| Type | House |
| Utility Water | Municipal Water |
Parking
| Attached Garage | |
| Garage |
Land
| Acreage | No |
| Land Amenities | Park |
| Sewer | Sanitary Sewer |
| Size Depth | 109 Ft ,10 In |
| Size Frontage | 35 Ft ,1 In |
| Size Irregular | 35.1 X 109.9 Ft |
| Size Total Text | 35.1 X 109.9 Ft |
| Zoning Description | Rd |
Rooms
| Level | Type | Length | Width | Dimensions |
|---|---|---|---|---|
| Basement | Bathroom | 3.3274 m | 1.6256 m | 3.3274 m x 1.6256 m |
| Basement | Bedroom 3 | 3.3274 m | 3.4544 m | 3.3274 m x 3.4544 m |
| Basement | Bedroom 4 | 3.3274 m | 3.81 m | 3.3274 m x 3.81 m |
| Basement | Recreational, Games Room | 7.5438 m | 10.1346 m | 7.5438 m x 10.1346 m |
| Main Level | Office | 2.286 m | 3.7084 m | 2.286 m x 3.7084 m |
| Main Level | Kitchen | 2.6162 m | 3.5052 m | 2.6162 m x 3.5052 m |
| Main Level | Great Room | 4.1656 m | 5.2832 m | 4.1656 m x 5.2832 m |
| Main Level | Primary Bedroom | 3.6068 m | 4.2672 m | 3.6068 m x 4.2672 m |
| Main Level | Bedroom 2 | 3.1242 m | 3.6068 m | 3.1242 m x 3.6068 m |
| Main Level | Bathroom | 3.6068 m | 1.542 m | 3.6068 m x 1.542 m |
| Main Level | Bathroom | 3.6068 m | 1.542 m | 3.6068 m x 1.542 m |
Utilities
| Cable | Available |
| Electricity | Installed |
| Sewer | Available |
https://www.realtor.ca/real-estate/28233658/144-hooper-street-st-marys-st-marys
Interested?
Contact us for more information

Tristan Dundas
Broker
www.reiddundas.com/
thedundasteam/
thedundasteam/

Branch-194 Queen St.w. Box 2649
St. Marys, Ontario N4X 1A4
(519) 284-4720
(888) 490-5628
www.stratfordhomes.ca/

Reid Dundas
Broker
www.reiddundas.com/

Branch-194 Queen St.w. Box 2649
St. Marys, Ontario N4X 1A4
(519) 284-4720
(888) 490-5628
www.stratfordhomes.ca/

