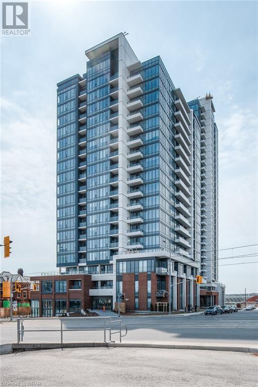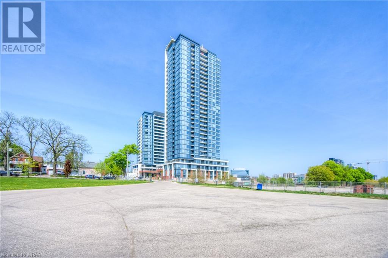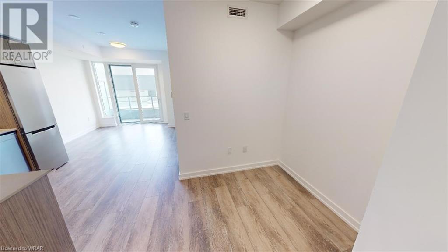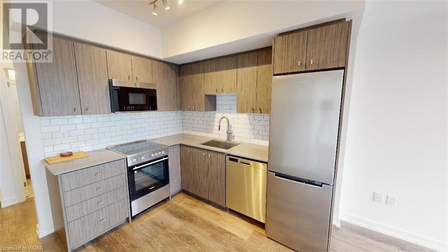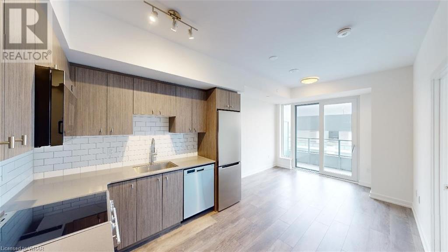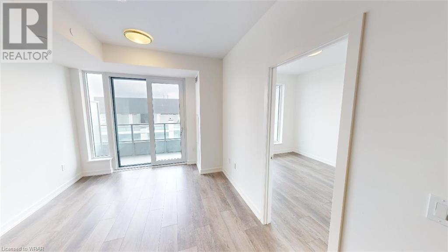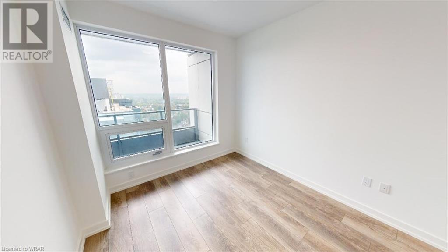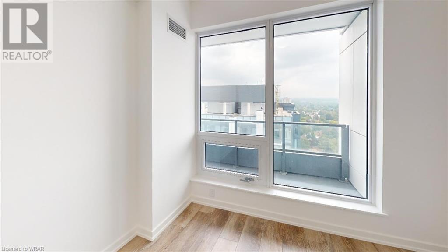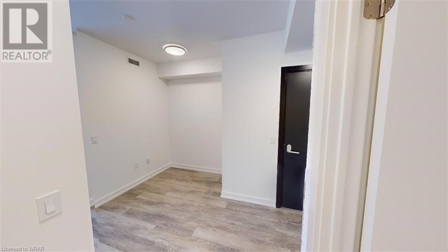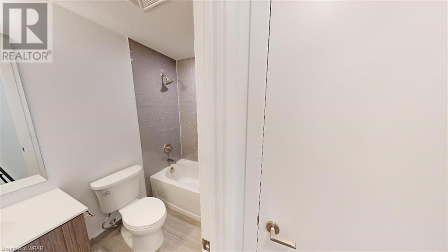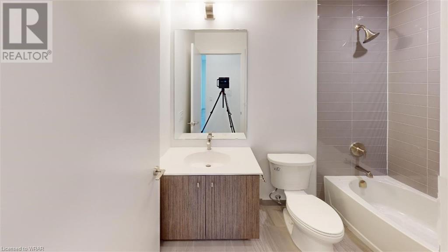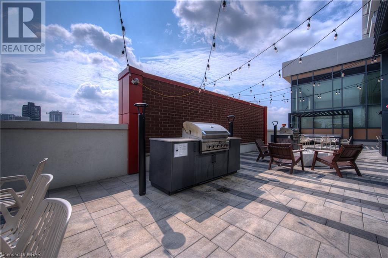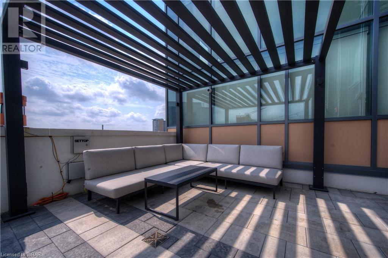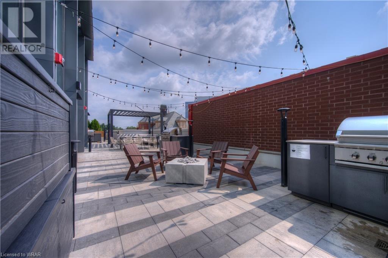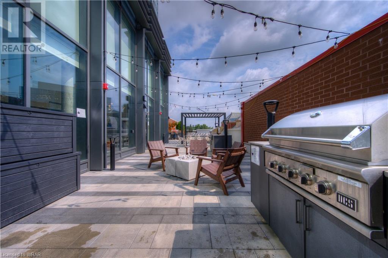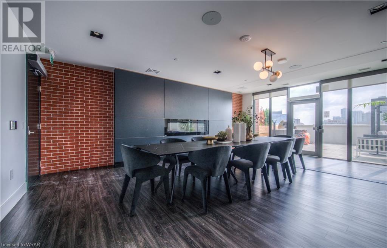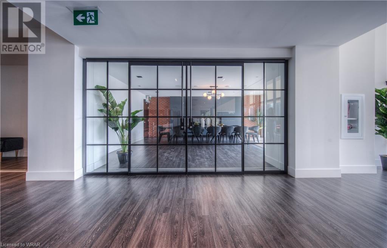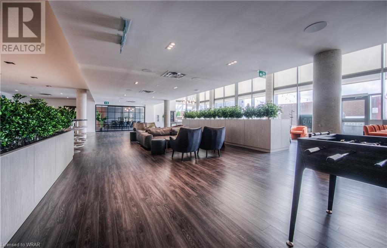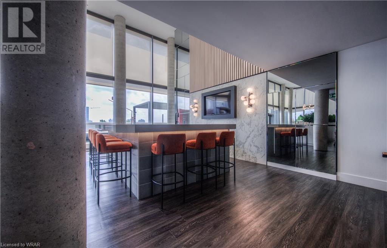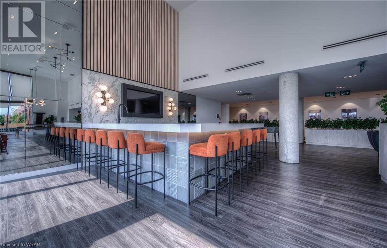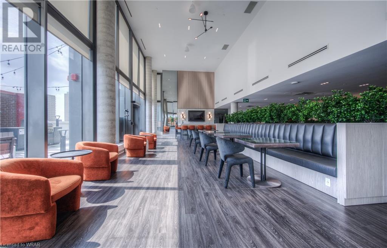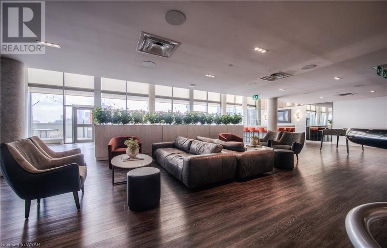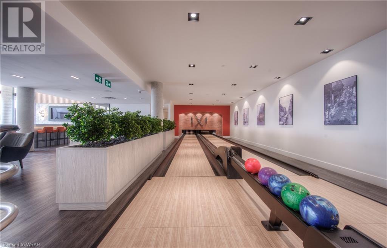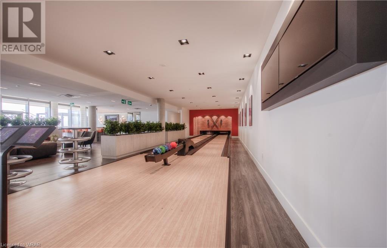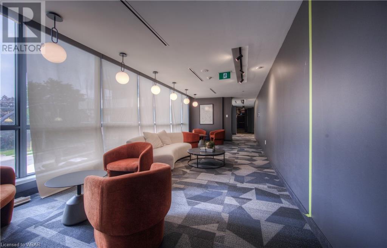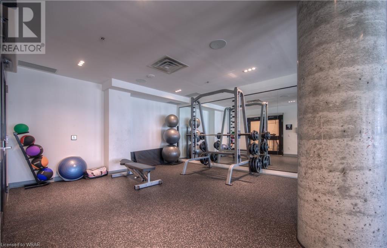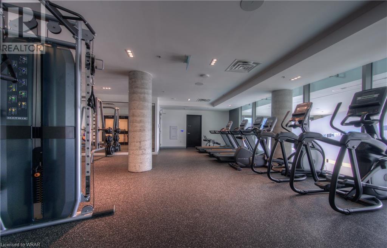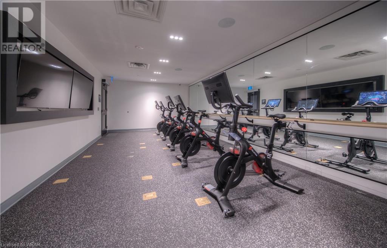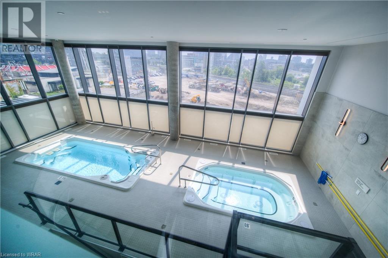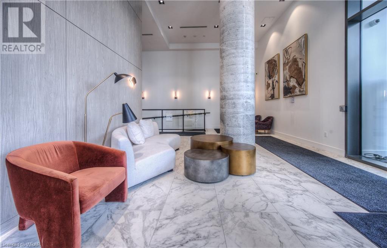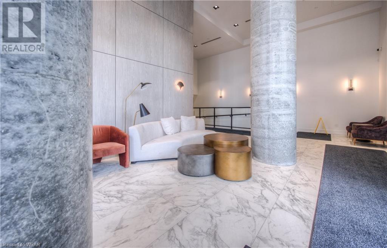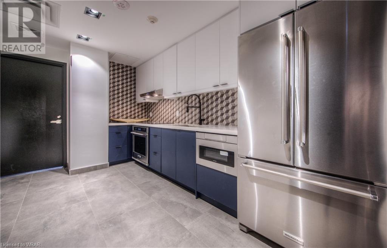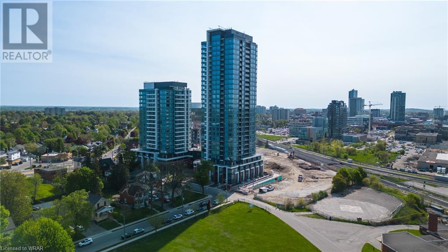15 Wellington Street Unit# 2101 Kitchener, Ontario N2G 0E4
$499,900Maintenance, Common Area Maintenance, Landscaping
$388.77 Monthly
Maintenance, Common Area Maintenance, Landscaping
$388.77 MonthlyStation Park is one of the newest (and sleekest!) additions to Kitchener -Waterloo's growing skyline. Savour stunning city views from your perch on the 21st floor , far above our booming core. This unit boasts numerous upscale finishes and decidedly stylish contemporary décor . This bright , airy open-concept space hosts a den in addition to the single bedroom, providing a measure of flexibility useful for working from home, hobbies, or even enter taining overnight guests. Best -in-class building amenit ies include everything you'd expect in a modern condo, and some things you wouldn't, like bowling lanes, a jam room, arcade hall, hydro pool and swim spa, and private, bookable cabanas for when the warm weather returns. One assigned parking space is included! Right across the road from Google's Kitchener HQ, steps from the transit hub at King and Victoria, and directly on our region's main LRT line. Don't delay your new life in midtown KW awaits. (id:56221)
Property Details
| MLS® Number | 40560476 |
| Property Type | Single Family |
| Amenities Near By | Hospital, Place Of Worship, Public Transit, Schools, Shopping |
| Community Features | School Bus |
| Features | Balcony |
| Parking Space Total | 1 |
Building
| Bathroom Total | 1 |
| Bedrooms Above Ground | 1 |
| Bedrooms Total | 1 |
| Amenities | Exercise Centre, Guest Suite |
| Appliances | Dishwasher, Dryer, Refrigerator, Stove, Washer, Microwave Built-in |
| Basement Type | None |
| Constructed Date | 2023 |
| Construction Material | Concrete Block, Concrete Walls |
| Construction Style Attachment | Attached |
| Cooling Type | Central Air Conditioning |
| Exterior Finish | Concrete |
| Fire Protection | Smoke Detectors |
| Heating Type | Forced Air |
| Stories Total | 1 |
| Size Interior | 650 |
| Type | Apartment |
| Utility Water | Municipal Water |
Parking
| Underground | |
| Visitor Parking |
Land
| Acreage | No |
| Land Amenities | Hospital, Place Of Worship, Public Transit, Schools, Shopping |
| Sewer | Municipal Sewage System |
| Zoning Description | Mu-3 |
Rooms
| Level | Type | Length | Width | Dimensions |
|---|---|---|---|---|
| Main Level | 4pc Bathroom | Measurements not available | ||
| Main Level | Den | 6'4'' x 6'0'' | ||
| Main Level | Bedroom | 11'4'' x 9'6'' | ||
| Main Level | Living Room | 10'0'' x 10'6'' | ||
| Main Level | Eat In Kitchen | 9'4'' x 10'0'' |
https://www.realtor.ca/real-estate/26662690/15-wellington-street-unit-2101-kitchener
Interested?
Contact us for more information


Lee S. Quaile
Broker of Record
(519) 885-1251
www.chestnutparkwest.com/
www.linkedin.com/in/leequaile/
twitter.com/InvestingInKW
https://www.instagram.com/lee.quaile/



75 King Street South Unit 50
Waterloo, Ontario N2J 1P2
(519) 804-7200
(519) 885-1251
www.chestnutparkwest.com/
https://www.facebook.com/ChestnutParkWest
https://www.instagram.com/chestnutprkwest/


Debbie Tsintaris
Salesperson
(519) 885-1251
debbietsintaris.com/
ca.linkedin.com/in/debbie-tsintaris-28ab211b9
https://www.instagram.com/debbietsintaris/



75 King Street South Unit 50
Waterloo, Ontario N2J 1P2
(519) 804-7200
(519) 885-1251
www.chestnutparkwest.com/
https://www.facebook.com/ChestnutParkWest
https://www.instagram.com/chestnutprkwest/

