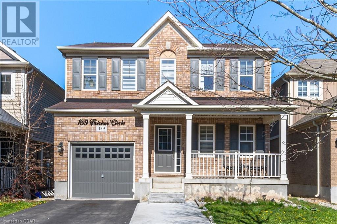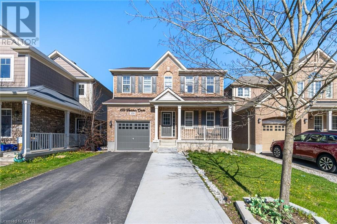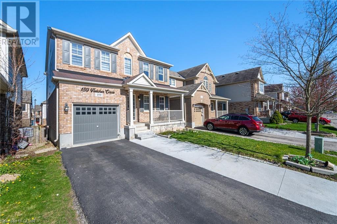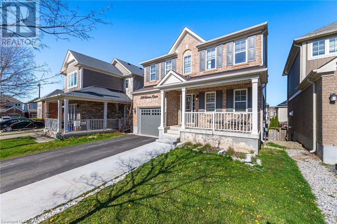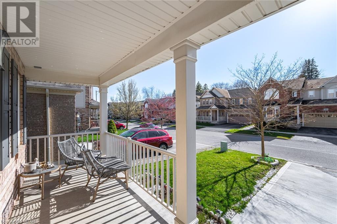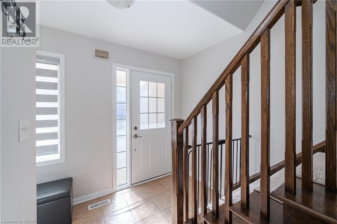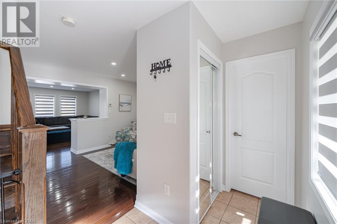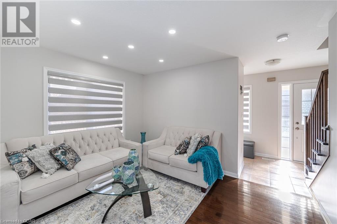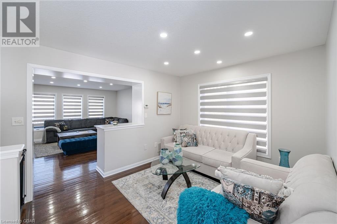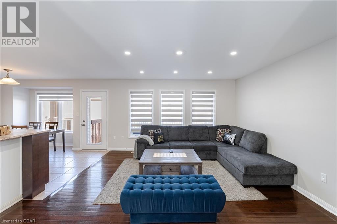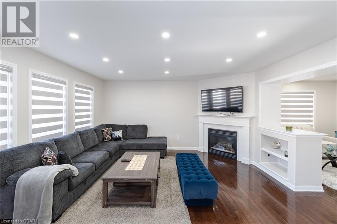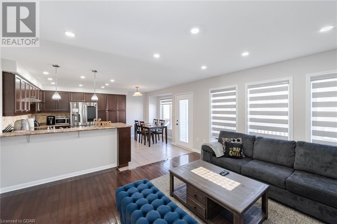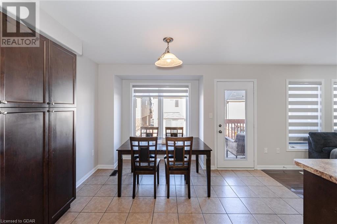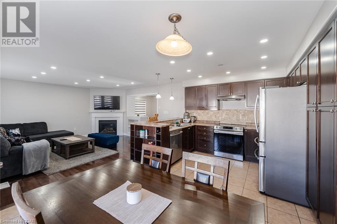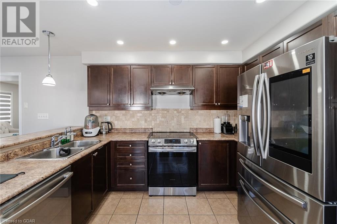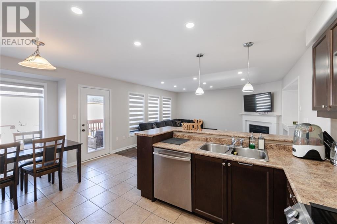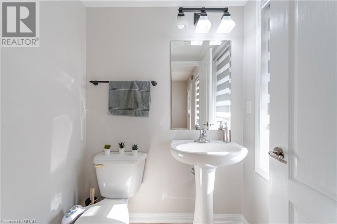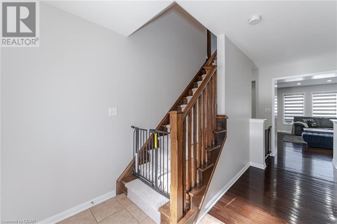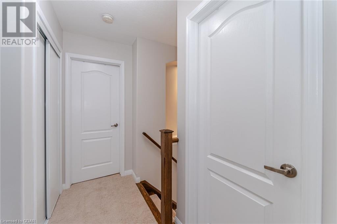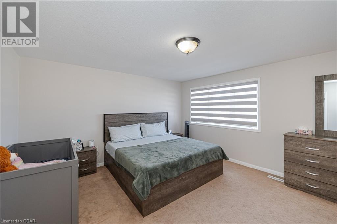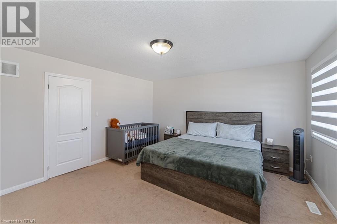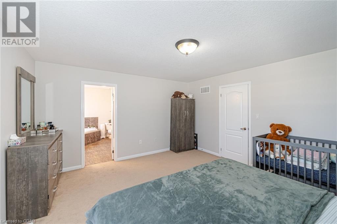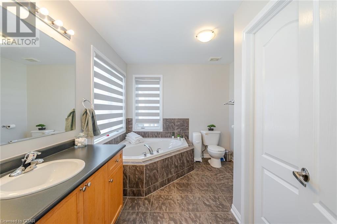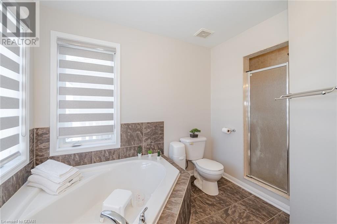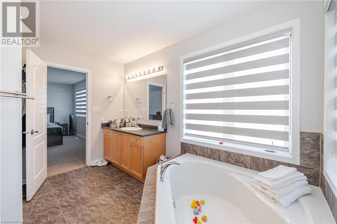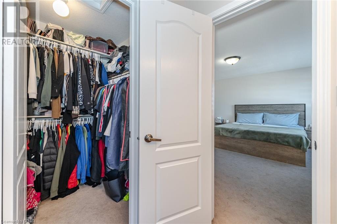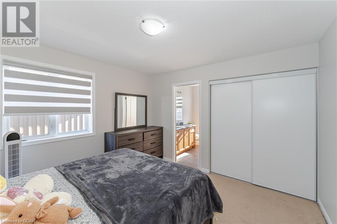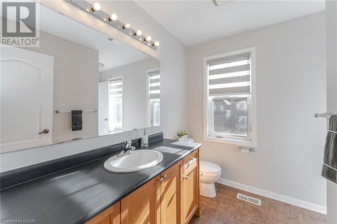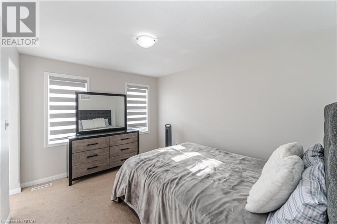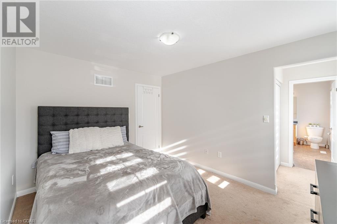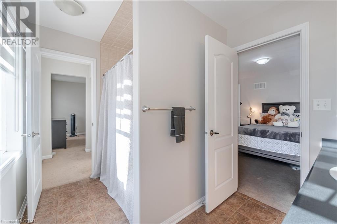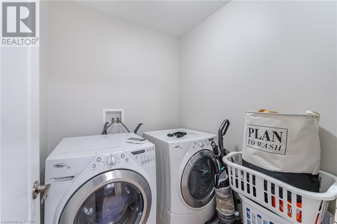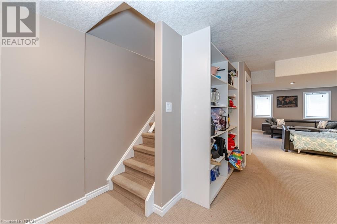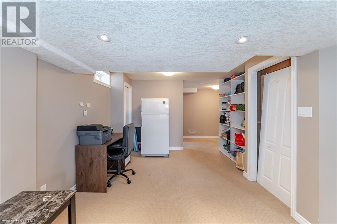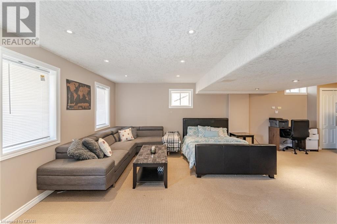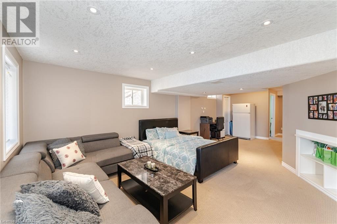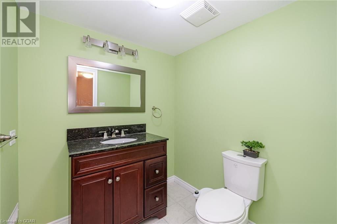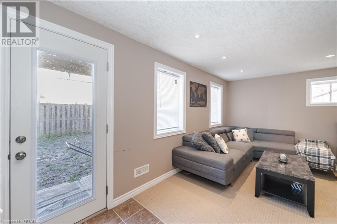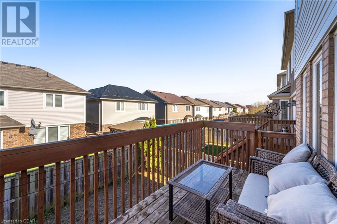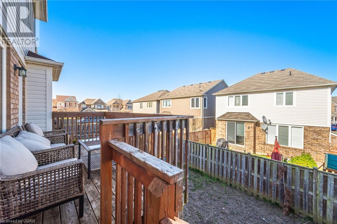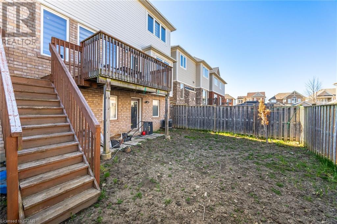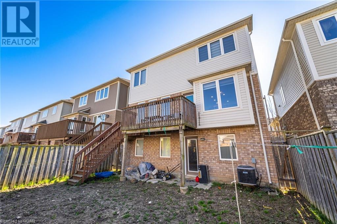159 Fletcher Circle Cambridge, Ontario N3C 0B6
$899,900
Escape The Hustle And Bustle Of The City! This Charming 3-Bedroom Mattamy Home Wit Extended Driveway and Cute Patio As You Walk into An Inviting Open-Concept Main Floor With Hardwood And Ceramic Floors. The Living Room Offers a Walkout to a Wood Deck and Access To The Backyard. Living Room Also has a Cozy Gas Fireplace . The Upgraded Kitchen Features Rich Maple Cabinets, A Spacious Pantry, And Backsplash With Breakfast Bar Enjoy Special Dinners In The Separate Dining Room Or An Additional Cozy Seating Area . The Primary Bedroom Is Large And Bright with And A Spa-Like Ensuite With A Soaker Tub. The Primary Also Offers a A Walk In Closet . Bedrooms 2 And 3 have Generous SIzed Closets And Share A Convenient Jack And Jill Bathroom. Upper-Floor Laundry For Added Convenience. The Professionally Finished Walkout Basement Boasts An L-Shaped Rec Room/Games Room And A 2-Piece Bathroom. A Fully The Fenced Yard Provides A Safe Space For Kids And Pets To Play. Located In Sought-After Hespeler, Close To The 401, Public School, Park, Shopping, And Trails! (id:56221)
Property Details
| MLS® Number | 40577920 |
| Property Type | Single Family |
| Amenities Near By | Park, Public Transit, Schools |
| Community Features | Quiet Area |
| Equipment Type | Water Heater |
| Features | Ravine, Paved Driveway, Automatic Garage Door Opener |
| Parking Space Total | 3 |
| Rental Equipment Type | Water Heater |
| Structure | Porch |
Building
| Bathroom Total | 4 |
| Bedrooms Above Ground | 3 |
| Bedrooms Total | 3 |
| Appliances | Dishwasher, Dryer, Refrigerator, Stove, Washer, Window Coverings |
| Architectural Style | 2 Level |
| Basement Development | Finished |
| Basement Type | Full (finished) |
| Constructed Date | 2009 |
| Construction Style Attachment | Detached |
| Cooling Type | Central Air Conditioning |
| Exterior Finish | Brick Veneer, Vinyl Siding |
| Fireplace Present | Yes |
| Fireplace Total | 1 |
| Foundation Type | Poured Concrete |
| Half Bath Total | 2 |
| Heating Fuel | Natural Gas |
| Heating Type | Forced Air |
| Stories Total | 2 |
| Size Interior | 2233 |
| Type | House |
| Utility Water | Municipal Water |
Parking
| Attached Garage |
Land
| Access Type | Highway Nearby |
| Acreage | No |
| Fence Type | Fence |
| Land Amenities | Park, Public Transit, Schools |
| Sewer | Municipal Sewage System |
| Size Depth | 82 Ft |
| Size Frontage | 34 Ft |
| Size Total Text | Under 1/2 Acre |
| Zoning Description | Res |
Rooms
| Level | Type | Length | Width | Dimensions |
|---|---|---|---|---|
| Second Level | Laundry Room | 6'0'' x 5'0'' | ||
| Second Level | 4pc Bathroom | 10'0'' x 8'0'' | ||
| Second Level | Full Bathroom | 12'0'' x 11'0'' | ||
| Second Level | Bedroom | 12'0'' x 11'0'' | ||
| Second Level | Bedroom | 13'0'' x 10'0'' | ||
| Second Level | Primary Bedroom | 15'0'' x 14'0'' | ||
| Basement | Great Room | 14'0'' x 10'0'' | ||
| Basement | 2pc Bathroom | 6'0'' x 6'0'' | ||
| Basement | Recreation Room | 25'0'' x 10'0'' | ||
| Main Level | 2pc Bathroom | 5'0'' x 4'0'' | ||
| Main Level | Eat In Kitchen | 16'0'' x 13'0'' | ||
| Main Level | Sitting Room | 13'0'' x 10'0'' | ||
| Main Level | Living Room | 15'0'' x 14'0'' |
https://www.realtor.ca/real-estate/26802359/159-fletcher-circle-cambridge
Interested?
Contact us for more information


Goldy Chatha
Broker
(519) 836-7975
www.goldychatha.com


238 Speedvale Avenue, Unit B
Guelph, Ontario N1H 1C4
(519) 836-6365
(519) 836-7975
www.remaxcentre.ca/

