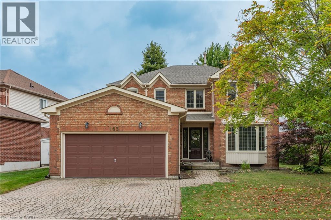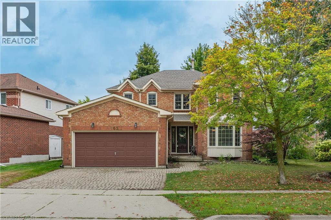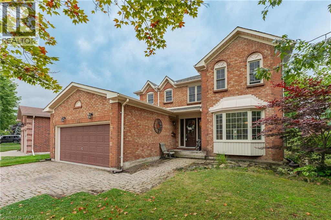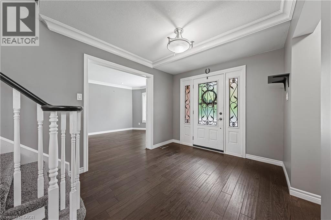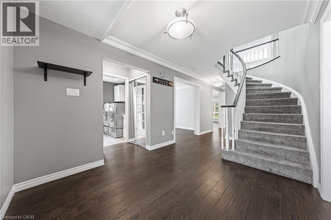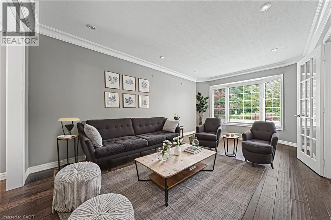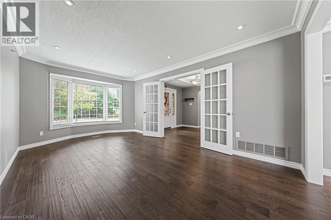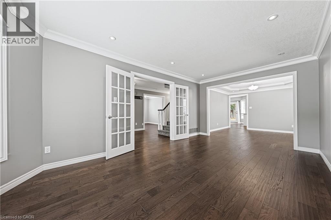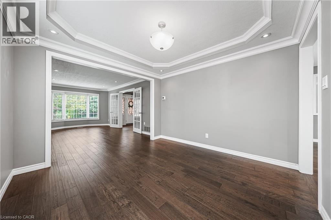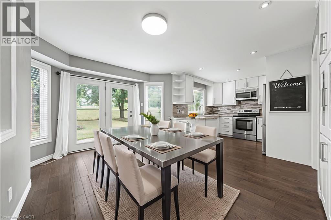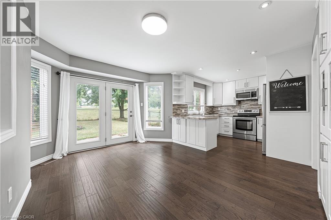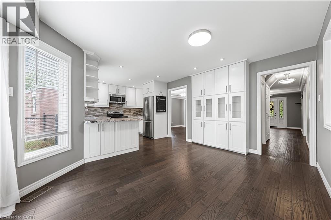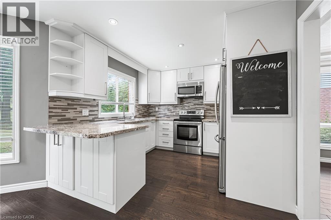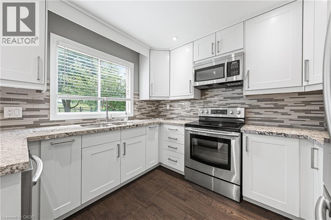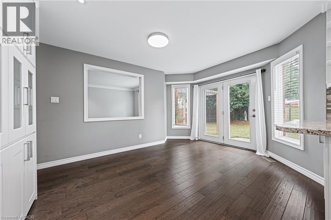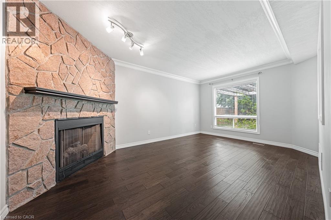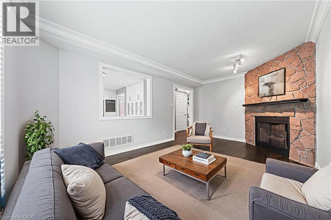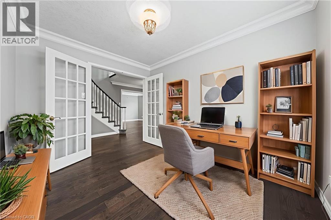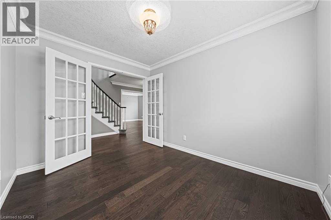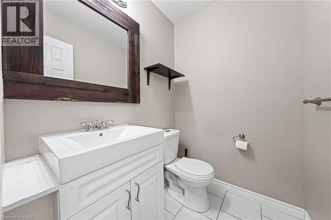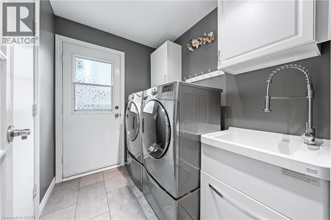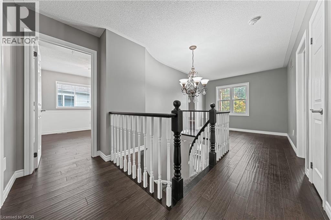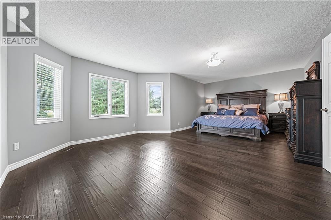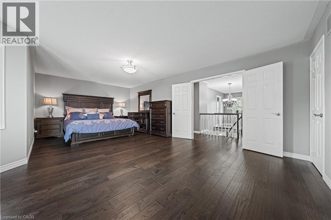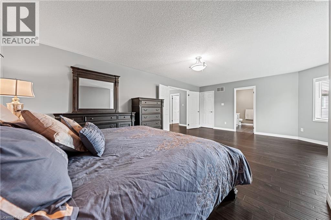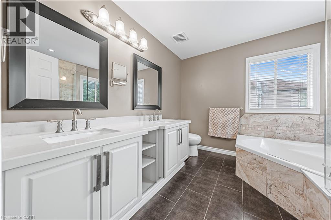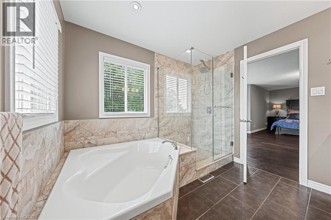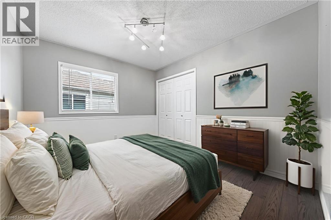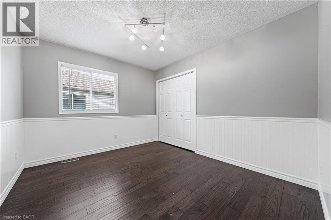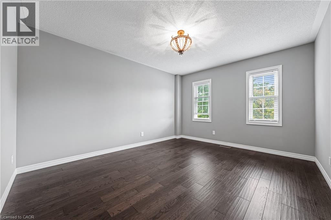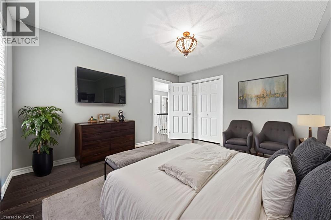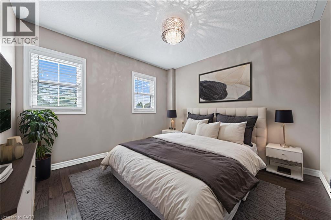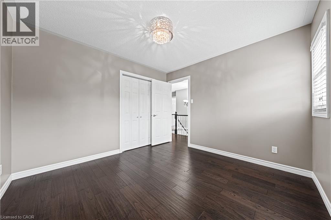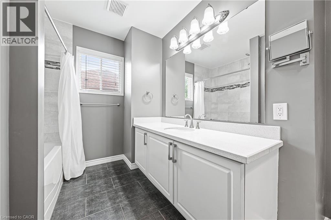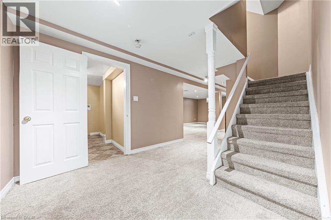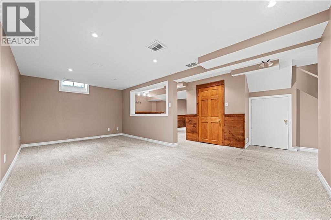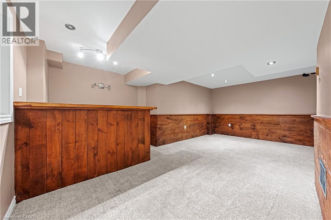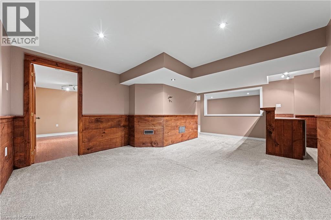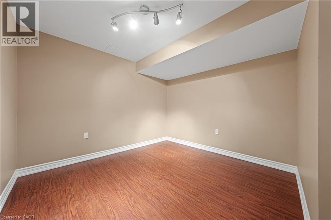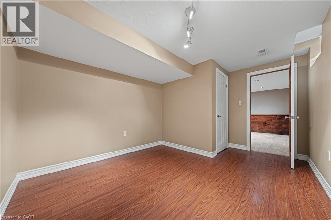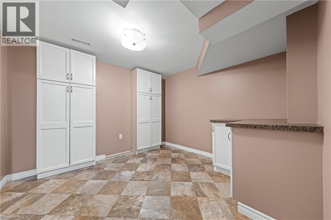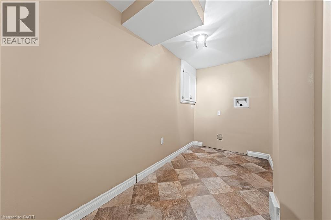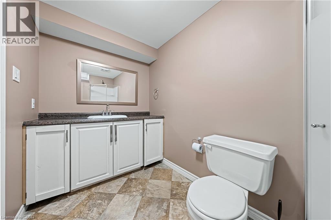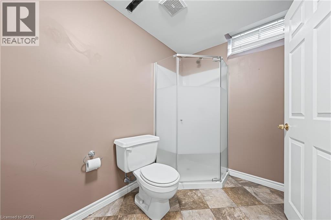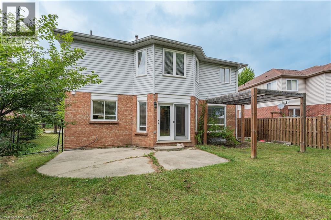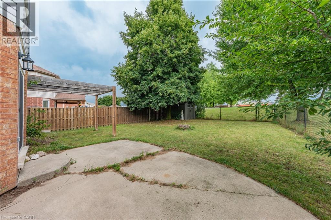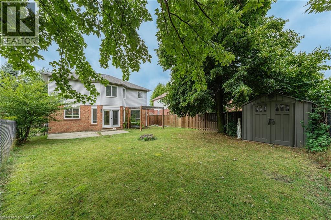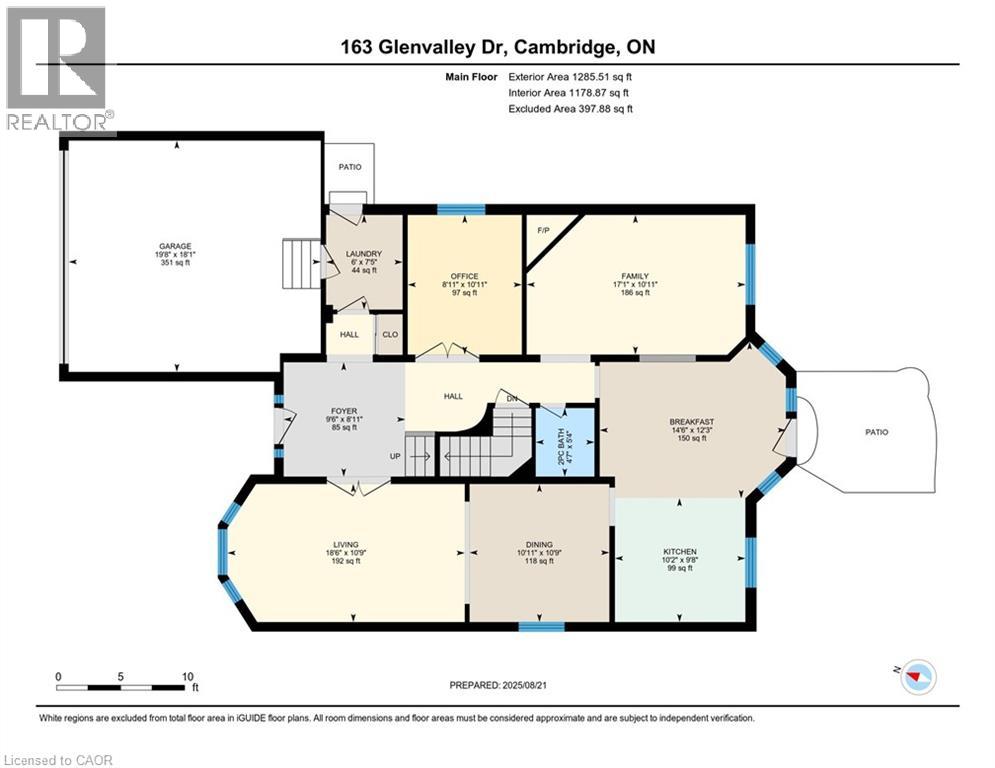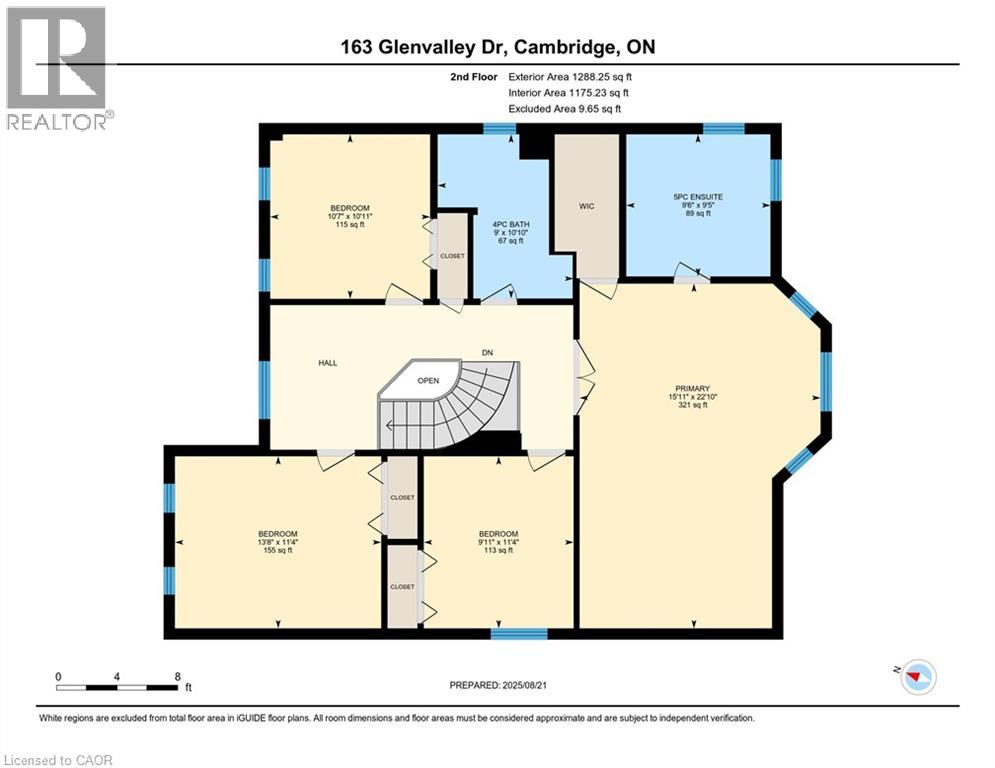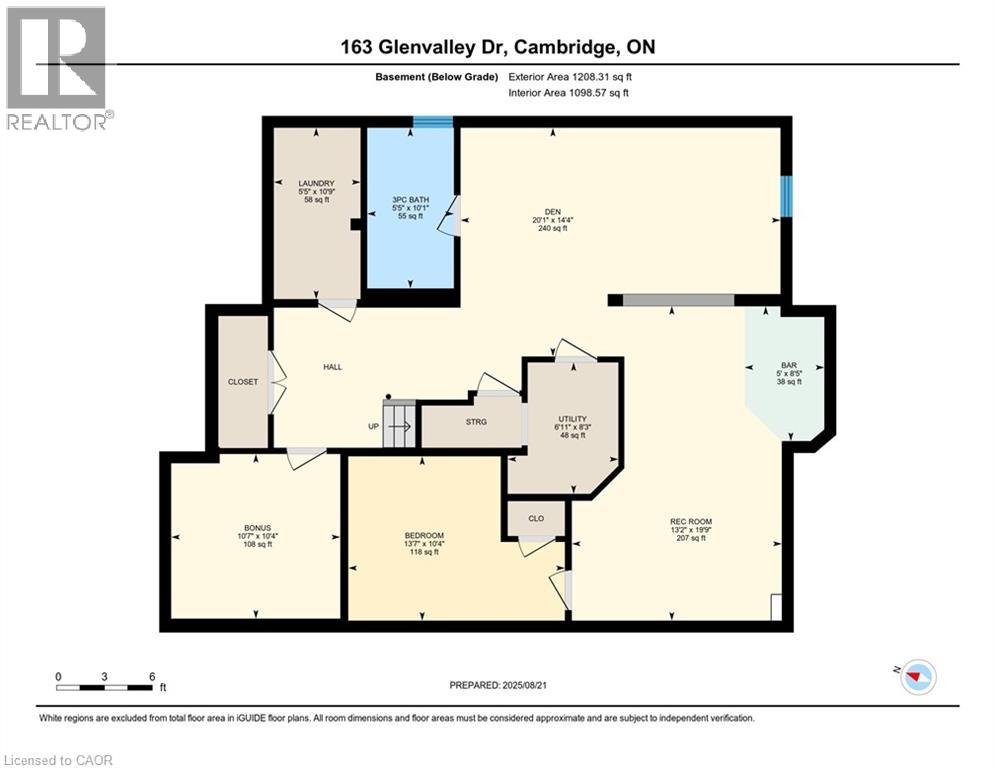163 Glenvalley Drive Cambridge, Ontario N1T 1R1
$999,900
Family Home Backing Onto Green Space in North Galt. Located in a desirable North Galt neighbourhood, this spacious home backs onto a park like setting and faces green space, offering a private and family-friendly setting. Inside, you'll find generous principal rooms including a formal living and dining area, family room, and a main floor office/den. The kitchen features white cabinetry, pantry, and stainless-steel appliances with walkout access to the backyard. Upstairs offers four well-sized bedrooms and updated bathrooms, including the primary bedroom with walk-in closet and ensuite. The finished basement adds even more living space with a rec room, dry bar, additional bedroom, bathroom, and plenty of storage. Outside, enjoy the concrete patio, pergola, and direct access to the park. The home provides a solid layout and in a sought-after location, just minutes to Hwy 401 and all amenities. A great opportunity to make this your next family home. (id:56221)
Property Details
| MLS® Number | 40779419 |
| Property Type | Single Family |
| Amenities Near By | Park, Place Of Worship, Public Transit, Schools |
| Community Features | Quiet Area |
| Equipment Type | Water Heater |
| Features | Conservation/green Belt, Gazebo |
| Parking Space Total | 4 |
| Rental Equipment Type | Water Heater |
Building
| Bathroom Total | 4 |
| Bedrooms Above Ground | 4 |
| Bedrooms Below Ground | 1 |
| Bedrooms Total | 5 |
| Appliances | Dryer, Microwave, Refrigerator, Stove, Water Softener, Washer |
| Architectural Style | 2 Level |
| Basement Development | Finished |
| Basement Type | Full (finished) |
| Constructed Date | 1992 |
| Construction Style Attachment | Detached |
| Cooling Type | Central Air Conditioning |
| Exterior Finish | Brick, Vinyl Siding |
| Fireplace Present | Yes |
| Fireplace Total | 1 |
| Foundation Type | Poured Concrete |
| Half Bath Total | 1 |
| Heating Fuel | Natural Gas |
| Heating Type | Forced Air |
| Stories Total | 2 |
| Size Interior | 2571 Sqft |
| Type | House |
| Utility Water | Municipal Water |
Parking
| Attached Garage |
Land
| Access Type | Highway Nearby |
| Acreage | No |
| Land Amenities | Park, Place Of Worship, Public Transit, Schools |
| Sewer | Municipal Sewage System |
| Size Depth | 125 Ft |
| Size Frontage | 67 Ft |
| Size Total Text | Under 1/2 Acre |
| Zoning Description | R4 |
Rooms
| Level | Type | Length | Width | Dimensions |
|---|---|---|---|---|
| Second Level | 5pc Bathroom | Measurements not available | ||
| Second Level | Primary Bedroom | 22'10'' x 15'11'' | ||
| Second Level | Bedroom | 11'4'' x 13'8'' | ||
| Second Level | Bedroom | 11'4'' x 9'11'' | ||
| Second Level | Bedroom | 10'11'' x 10'7'' | ||
| Second Level | 4pc Bathroom | Measurements not available | ||
| Basement | Den | 14'4'' x 20'1'' | ||
| Basement | Bonus Room | 10'4'' x 7' | ||
| Basement | Bedroom | 10'4'' x 13'7'' | ||
| Basement | 3pc Bathroom | Measurements not available | ||
| Basement | Recreation Room | 19'9'' x 13'2'' | ||
| Main Level | Laundry Room | 7'5'' x 6'0'' | ||
| Main Level | 2pc Bathroom | Measurements not available | ||
| Main Level | Office | 10'11'' x 8'11'' | ||
| Main Level | Family Room | 10'9'' x 18'6'' | ||
| Main Level | Breakfast | 12'3'' x 14'6'' | ||
| Main Level | Kitchen | 9'8'' x 10'2'' | ||
| Main Level | Dining Room | 10'9'' x 10'9'' | ||
| Main Level | Living Room | 10'11'' x 17'1'' |
https://www.realtor.ca/real-estate/28998372/163-glenvalley-drive-cambridge
Interested?
Contact us for more information
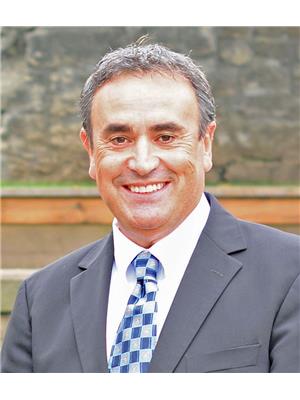
Antonio Nogueira
Broker
(519) 623-3541
www.antonionogueira.com/

766 Old Hespeler Rd
Cambridge, Ontario N3H 5L8
(519) 623-6200
(519) 623-3541

