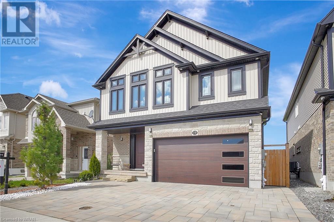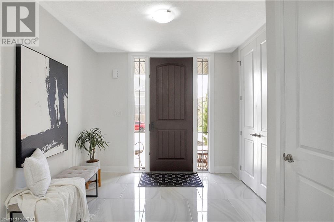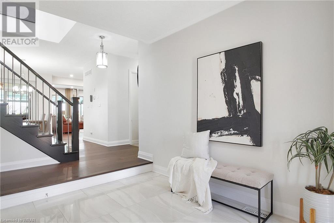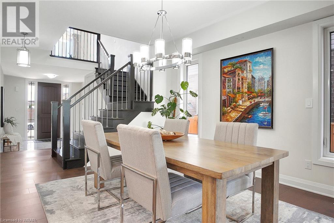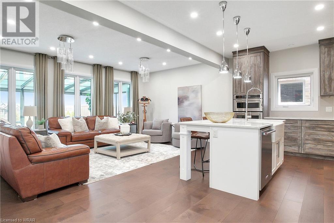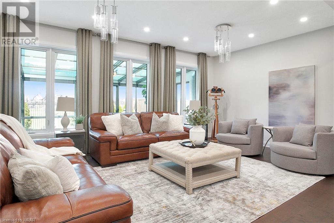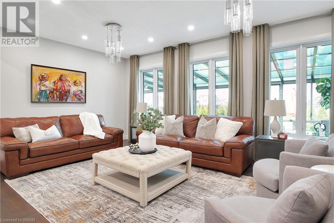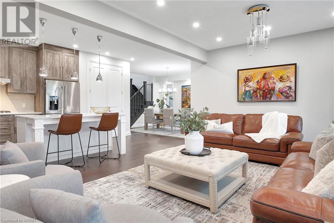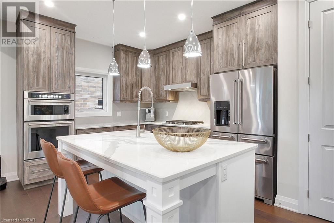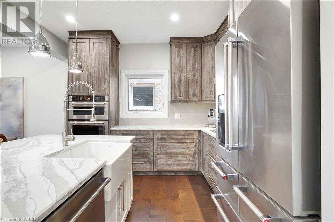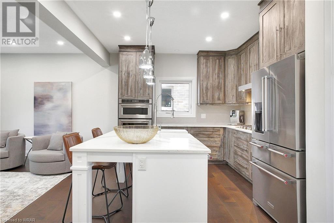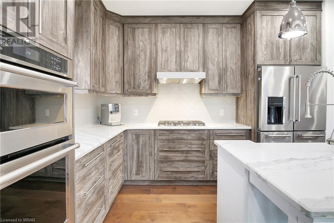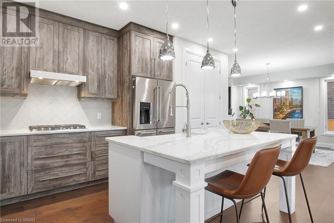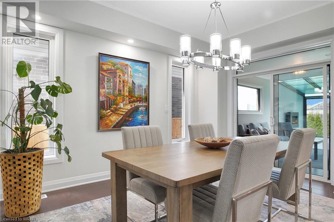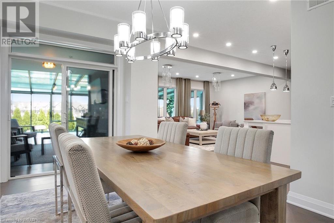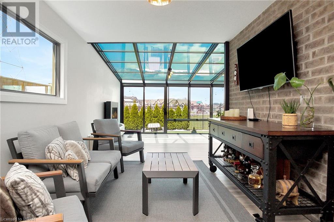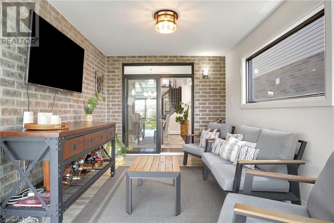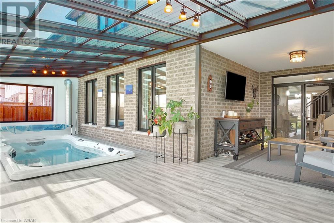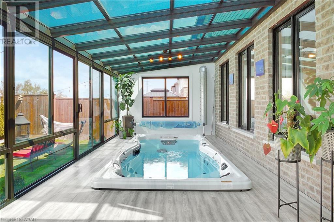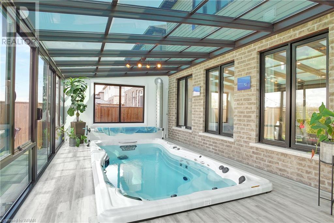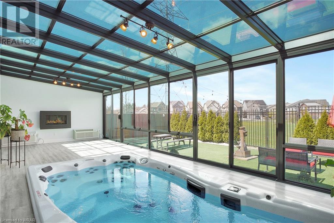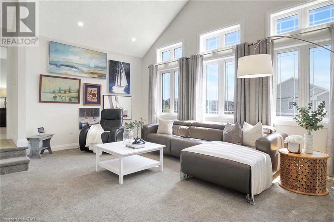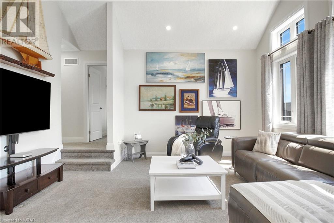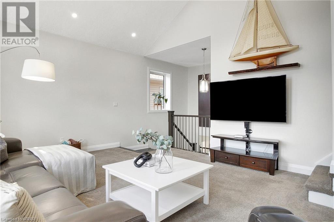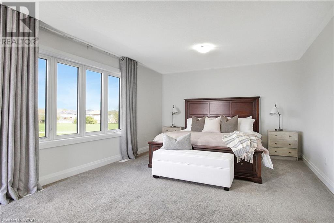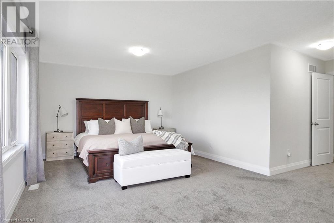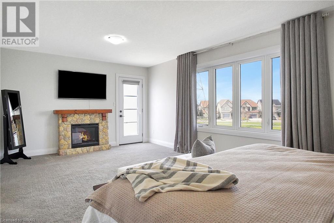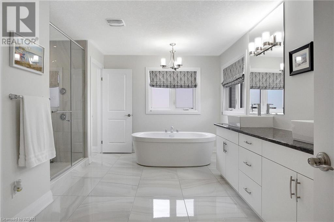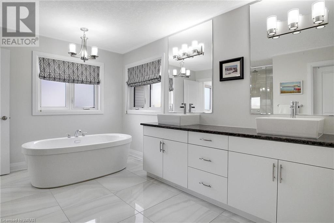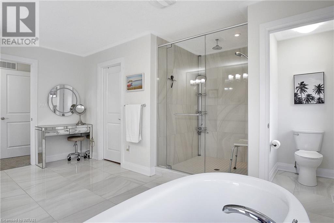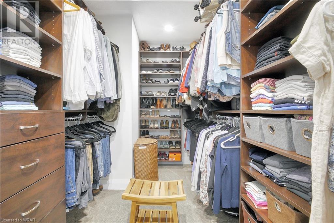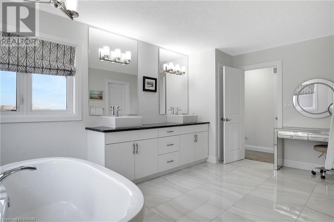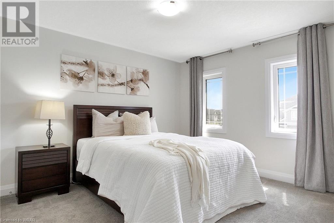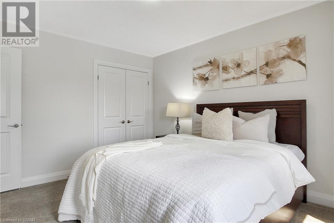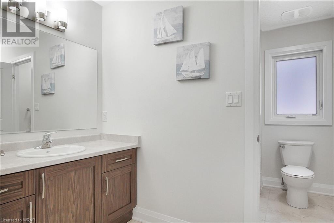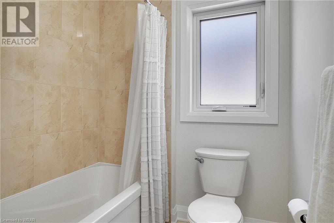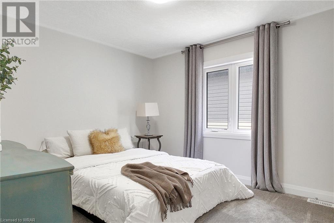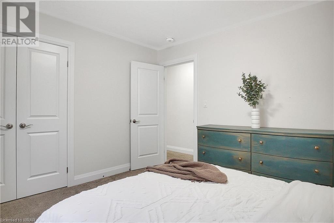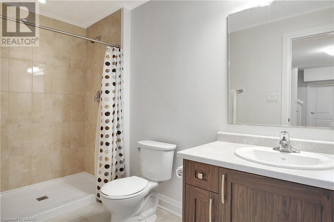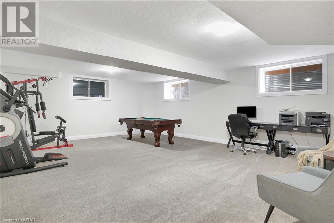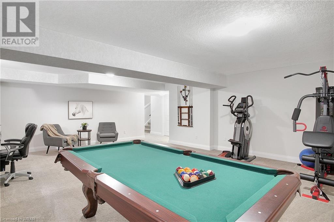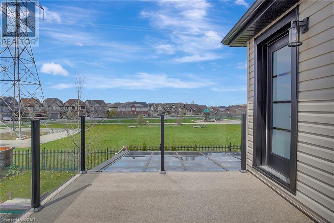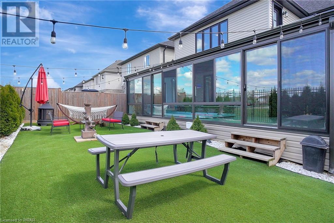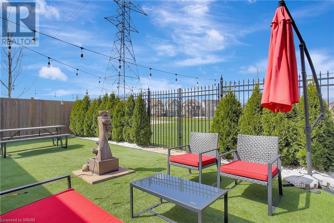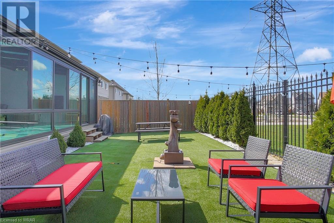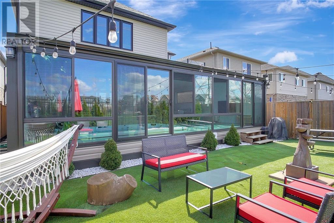19 Netherwood Road Kitchener, Ontario N2P 0B7
$1,349,000
DETACHED HOME WITH SUNROOM AND INDOOR SWIMSPA!! Welcome to your dream home at 19 Netherwood Rd, nestled on a premium lot facing a park, in a serene neighborhood of Kitchener, ON. This impeccably designed property offers a perfect blend of modern luxury and classic charm, providing a haven for comfortable living and gracious entertaining. As you step inside, you're greeted by an inviting ambiance created by the spacious layout and abundant natural light streaming through the large windows. The main level boasts a seamless flow between the living, dining, and kitchen areas, perfect for both daily living and hosting gatherings with family and friends. The gourmet kitchen is a chef's delight, featuring top-of-the-line appliances, ample counter space, and stylish cabinetry, making meal preparation a joy. Adjacent to the kitchen, you'll find an open concept dining room with sliders to the sunroom. Retreat to the tranquil primary suite, complete with a luxurious ensuite bathroom, a walk-in closet, and private balcony. Completing the upper level you'll find two additional bedrooms, a 5 piece bathroom, and the large family room which adds further potential for another bedroom. The $300,000 sunroom featuring a swimspa and gas fireplace is the real highlight of this property. Step outside to the backyard oasis, where you'll find a beautifully landscaped yard and a spacious Astroturf area, perfect for al fresco dining, entertaining guests, or simply basking in the natural beauty of the surroundings. Conveniently located in a highly desirable neighborhood, this home offers easy access to amenities, parks, schools, and major highways, ensuring a lifestyle of convenience and connectivity. Don't miss your opportunity to own this exceptional residence in one of Kitchener's most coveted neighborhoods. Schedule your private showing today and experience the epitome of luxury living at 19 Netherwood Rd. (id:56221)
Property Details
| MLS® Number | 40581542 |
| Property Type | Single Family |
| Amenities Near By | Park, Schools, Shopping |
| Community Features | School Bus |
| Equipment Type | Rental Water Softener |
| Features | Automatic Garage Door Opener |
| Parking Space Total | 5 |
| Rental Equipment Type | Rental Water Softener |
Building
| Bathroom Total | 4 |
| Bedrooms Above Ground | 3 |
| Bedrooms Total | 3 |
| Appliances | Dishwasher, Dryer, Oven - Built-in, Refrigerator, Washer, Gas Stove(s), Hood Fan, Window Coverings, Garage Door Opener, Hot Tub |
| Architectural Style | 2 Level |
| Basement Development | Finished |
| Basement Type | Full (finished) |
| Constructed Date | 2018 |
| Construction Style Attachment | Detached |
| Cooling Type | Central Air Conditioning |
| Exterior Finish | Aluminum Siding, Brick |
| Fire Protection | Smoke Detectors |
| Fireplace Present | Yes |
| Fireplace Total | 1 |
| Foundation Type | Poured Concrete |
| Half Bath Total | 1 |
| Heating Fuel | Natural Gas |
| Heating Type | Forced Air |
| Stories Total | 2 |
| Size Interior | 3711 |
| Type | House |
| Utility Water | Municipal Water |
Parking
| Attached Garage |
Land
| Acreage | No |
| Land Amenities | Park, Schools, Shopping |
| Sewer | Municipal Sewage System |
| Size Depth | 106 Ft |
| Size Frontage | 40 Ft |
| Size Total Text | Under 1/2 Acre |
| Zoning Description | R2 |
Rooms
| Level | Type | Length | Width | Dimensions |
|---|---|---|---|---|
| Second Level | Primary Bedroom | 20'8'' x 12'10'' | ||
| Second Level | Family Room | 19'2'' x 15'10'' | ||
| Second Level | Bedroom | 11'2'' x 12'0'' | ||
| Second Level | Bedroom | 11'1'' x 13'4'' | ||
| Second Level | Full Bathroom | Measurements not available | ||
| Second Level | 5pc Bathroom | Measurements not available | ||
| Basement | Recreation Room | 19'0'' x 23'11'' | ||
| Basement | 3pc Bathroom | Measurements not available | ||
| Main Level | Sunroom | 30'9'' x 25'8'' | ||
| Main Level | Living Room | 19'11'' x 14'4'' | ||
| Main Level | Laundry Room | 7'5'' x 6'11'' | ||
| Main Level | Kitchen | 17'11'' x 10'2'' | ||
| Main Level | Foyer | 9'6'' x 10'11'' | ||
| Main Level | Dining Room | 12'5'' x 14'8'' | ||
| Main Level | 2pc Bathroom | Measurements not available |
https://www.realtor.ca/real-estate/26835971/19-netherwood-road-kitchener
Interested?
Contact us for more information


Bianca Scaletta
Salesperson
(519) 745-4088
618 King St. W. Unit A
Kitchener, Ontario N2G 1C8
(519) 804-4000
(519) 745-4088
www.regoteam.com/


Cliff C. Rego
Broker of Record
(519) 745-4088
www.regoteam.com/
50 Grand Ave. S., Unit 101
Cambridge, Ontario N1S 2L8
(519) 804-4000
(519) 745-4088
www.regoteam.com/

