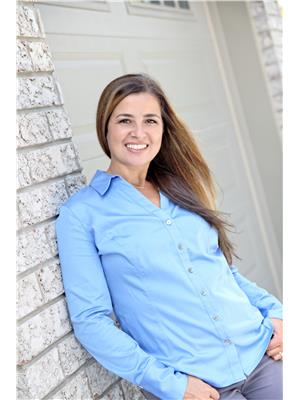19 Turkey Point Road Turkey Point, Ontario N0E 1T0
$699,900
Welcome to 19 Turkey Point Road, where the allure of coastal living meets the comforts of home. This impeccably winterized cottage boasts a myriad of amenities, promising to captivate at every turn. Just a stone's throw from the beach, its prime location is unparalleled. Step inside to discover a seamlessly integrated open-concept living space adorned with three cozy bedrooms, each complete with ample closet space. The luminous interior invites gatherings, while the expansive deck( 12 x 14 with storage underneath) offers a picturesque setting to bask in the splendor of your sprawling, private yard enveloped by verdant trees. With the potential for a second-floor retreat( R40 insulated), the possibilities for expansion are boundless. A versatile shed/garage (23 x 35 foot) nestled at the rear of the property invites creative endeavors. The lengthy driveway accommodates ample parking for 10 guests or even your beloved boat. Beyond the confines of this haven lies the vibrant tapestry of Turkey Point, replete with sun-kissed beaches, dining options, family-friendly activities, and marina. Don't let this opportunity slip away—schedule your private viewing today and seize your slice of paradise. (id:56221)
Property Details
| MLS® Number | 40568336 |
| Property Type | Single Family |
| Amenities Near By | Beach, Park, Playground |
| Features | Crushed Stone Driveway |
| Parking Space Total | 16 |
Building
| Bathroom Total | 1 |
| Bedrooms Above Ground | 3 |
| Bedrooms Total | 3 |
| Appliances | Dryer, Microwave, Refrigerator, Stove, Washer |
| Architectural Style | Bungalow |
| Basement Development | Unfinished |
| Basement Type | Crawl Space (unfinished) |
| Construction Style Attachment | Detached |
| Cooling Type | Wall Unit |
| Exterior Finish | Vinyl Siding |
| Fixture | Ceiling Fans |
| Heating Fuel | Electric |
| Stories Total | 1 |
| Size Interior | 1099 Sqft |
| Type | House |
| Utility Water | Municipal Water |
Parking
| Detached Garage |
Land
| Access Type | Water Access |
| Acreage | No |
| Land Amenities | Beach, Park, Playground |
| Sewer | Septic System |
| Size Depth | 150 Ft |
| Size Frontage | 53 Ft |
| Size Total Text | Under 1/2 Acre |
| Zoning Description | L |
Rooms
| Level | Type | Length | Width | Dimensions |
|---|---|---|---|---|
| Second Level | Loft | 43'4'' x 25'3'' | ||
| Main Level | 3pc Bathroom | 6'5'' x 5'6'' | ||
| Main Level | Bedroom | 6'6'' x 12'2'' | ||
| Main Level | Bedroom | 9'2'' x 10'2'' | ||
| Main Level | Primary Bedroom | 9'2'' x 122'4'' | ||
| Main Level | Living Room | 11'2'' x 18'5'' | ||
| Main Level | Eat In Kitchen | 18'4'' x 13'4'' |
https://www.realtor.ca/real-estate/26897336/19-turkey-point-road-turkey-point
Interested?
Contact us for more information

Diane Marie Gouveia
Salesperson
(519) 623-2298
kindredhomes.ca/
525 Langlaw Dr
Cambridge, Ontario N1P 1H8
(519) 623-3335
(519) 623-2298

Dennis Gouveia
Broker of Record
(519) 623-2298
kindredhomes.ca/
525 Langlaw Dr
Cambridge, Ontario N1P 1H8
(519) 623-3335
(519) 623-2298












































