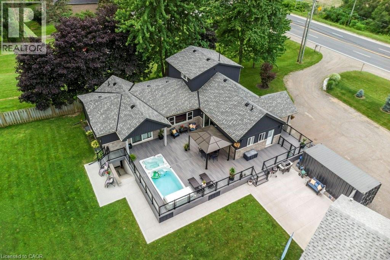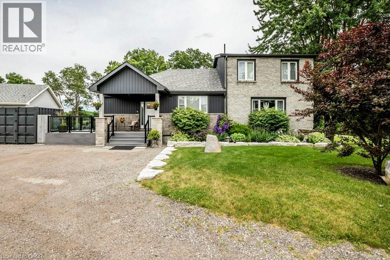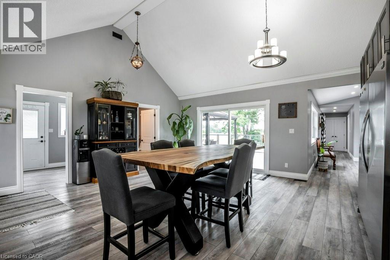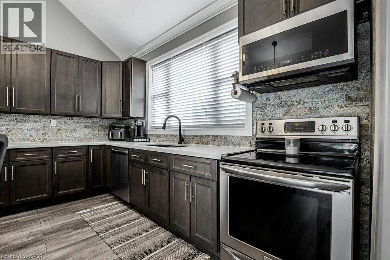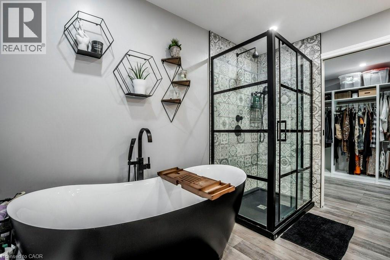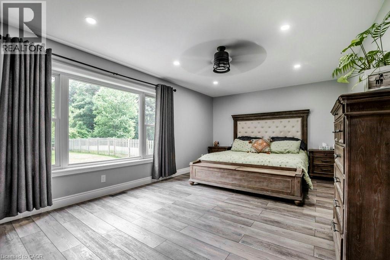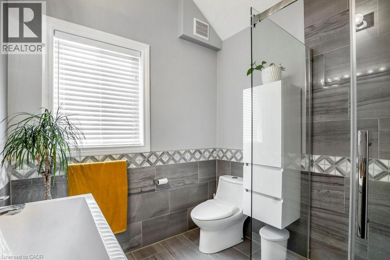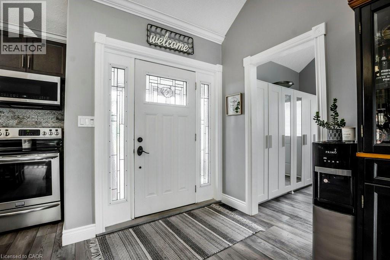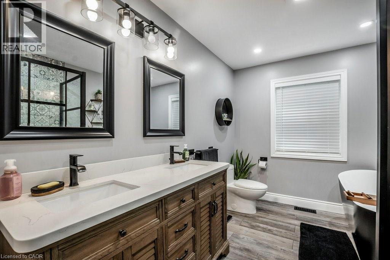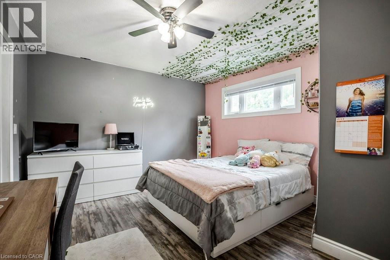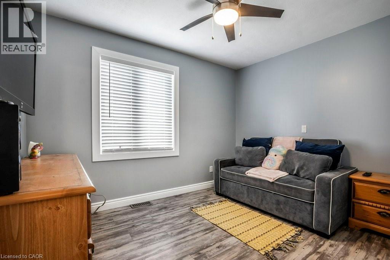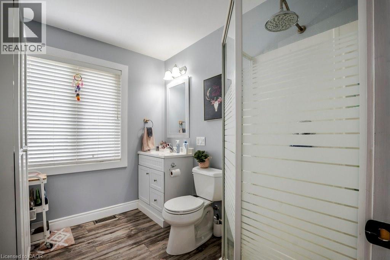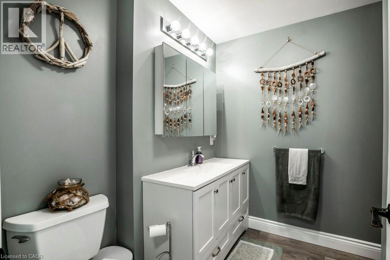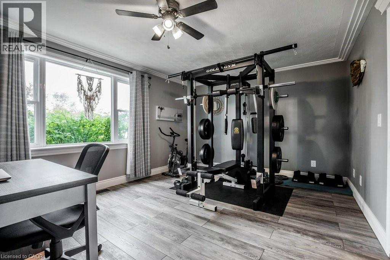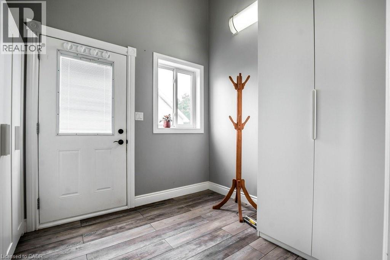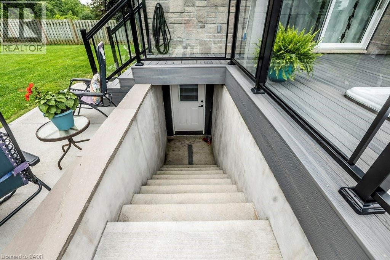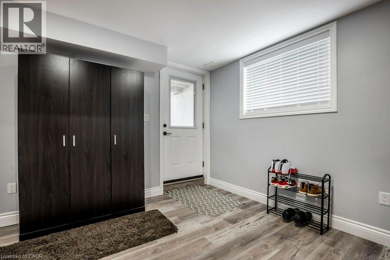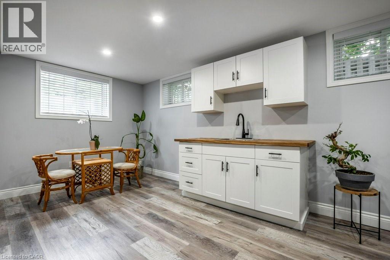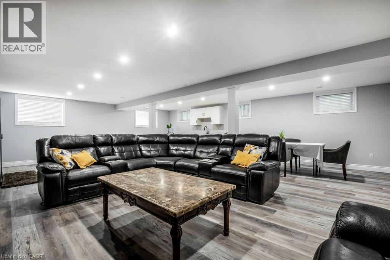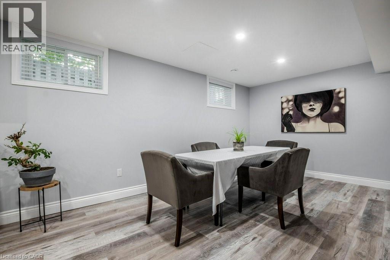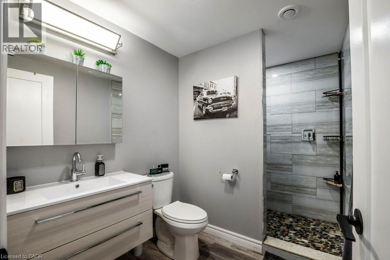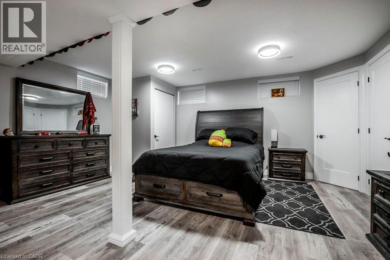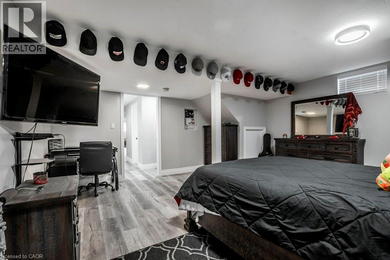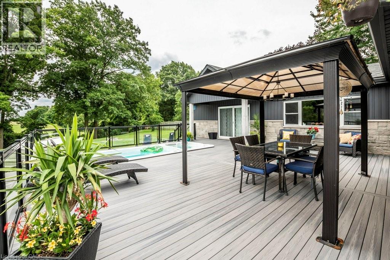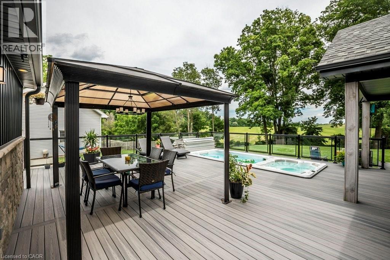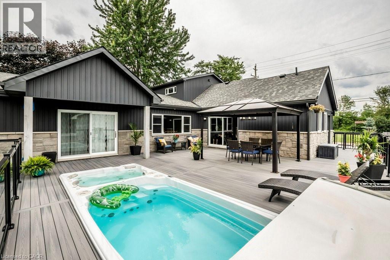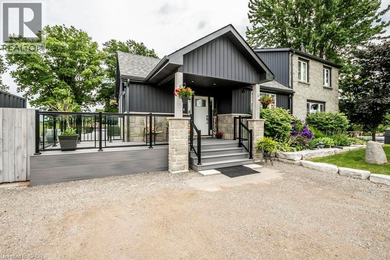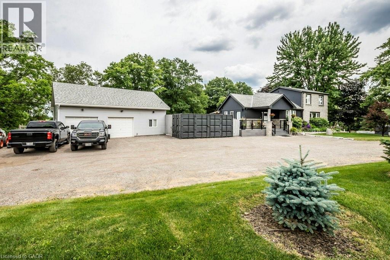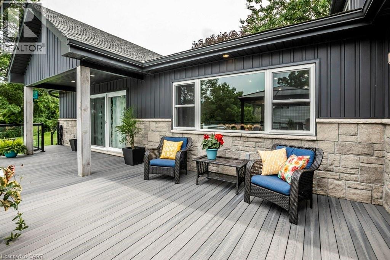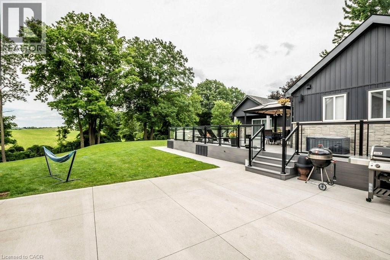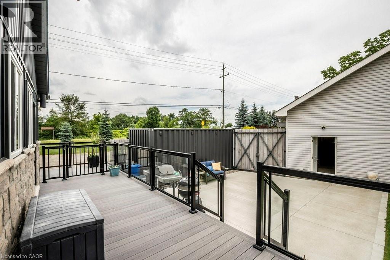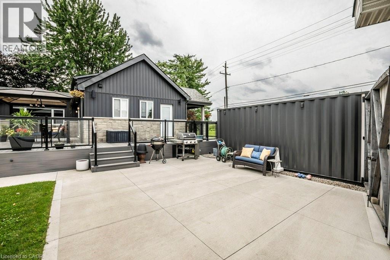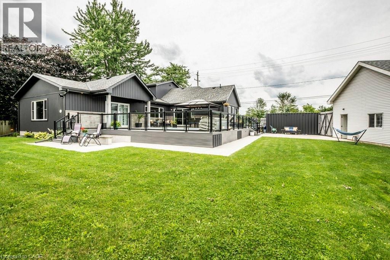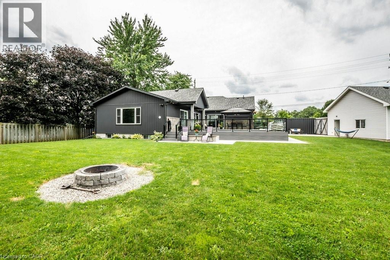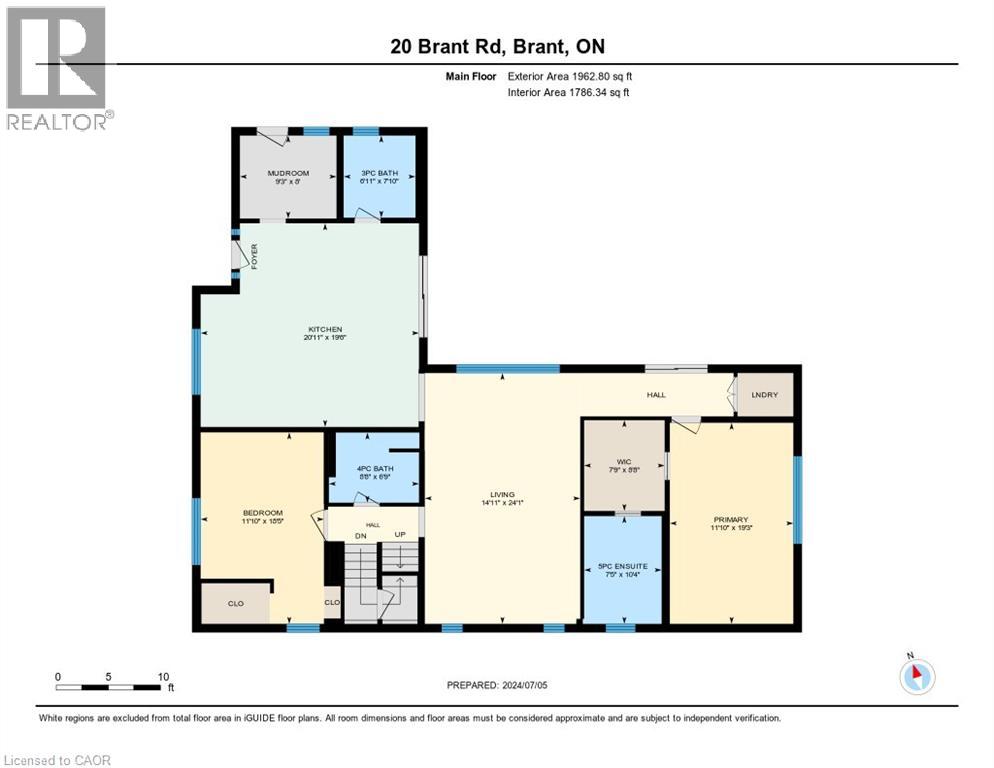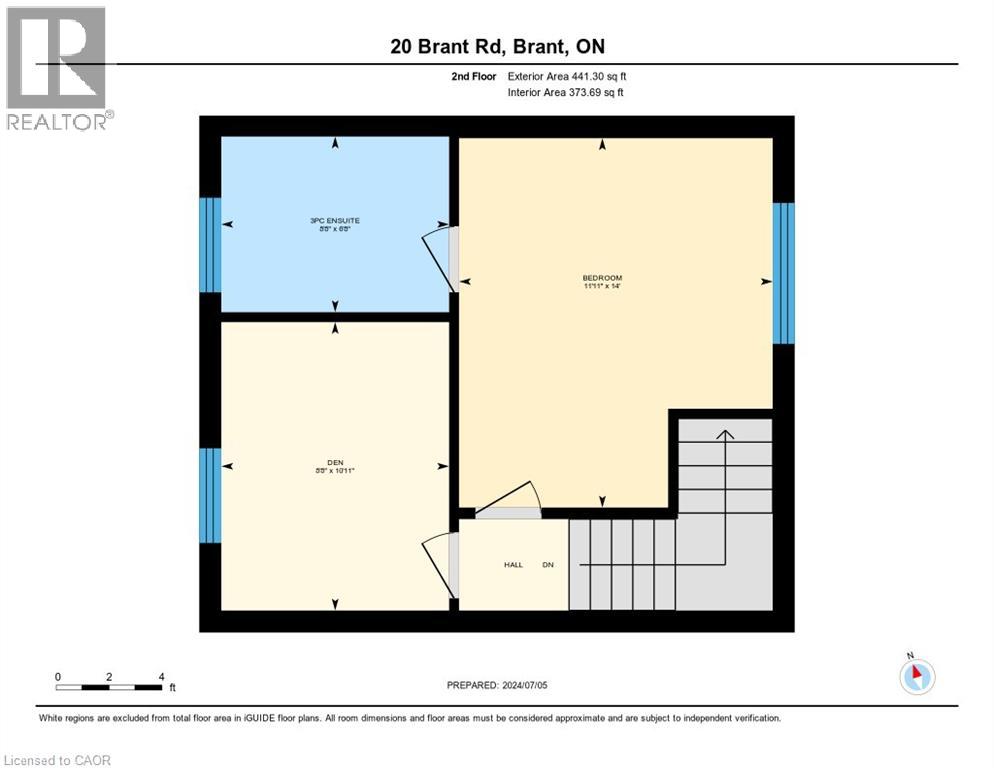20 Brant Brant Road Cambridge, Ontario N3L 3E1
$1,299,900
This gorgeous 5-bedroom, 5-bath home features large new windows throughout, flooding the space with natural light. The spacious, recently updated kitchen offers a 5-ft-wide fridge, granite countertops, soft-close drawers, and a vaulted ceiling — perfect for cooking and entertaining. With over 3,600 square feet of living area, including a finished basement with an open-concept rec room, a large fifth bedroom, and a walkout to the huge three-sided deck, there’s plenty of room to relax and enjoy. Step outside to find a sunken Hydro Swim Spa and hot tub, where you can take in beautiful country vistas across nearly ¾ of an acre of land. This home also offers ample parking, a large storage container, and a 2-car garage with a workshop. Thoughtfully upgraded and lovingly maintained, this property is truly one of a kind — you need to see it to appreciate it. Book your showing today — this one won’t last! (id:56221)
Open House
This property has open houses!
2:00 pm
Ends at:4:00 pm
Property Details
| MLS® Number | 40767087 |
| Property Type | Single Family |
| Features | Country Residential, Automatic Garage Door Opener |
| Parking Space Total | 8 |
Building
| Bathroom Total | 5 |
| Bedrooms Above Ground | 4 |
| Bedrooms Below Ground | 1 |
| Bedrooms Total | 5 |
| Appliances | Dishwasher, Dryer, Refrigerator, Stove, Washer, Microwave Built-in, Window Coverings, Hot Tub |
| Architectural Style | 2 Level |
| Basement Development | Finished |
| Basement Type | Full (finished) |
| Constructed Date | 1950 |
| Construction Style Attachment | Detached |
| Cooling Type | Central Air Conditioning |
| Exterior Finish | Brick Veneer, Stone, Vinyl Siding |
| Heating Fuel | Natural Gas |
| Heating Type | Forced Air |
| Stories Total | 2 |
| Size Interior | 2404 Sqft |
| Type | House |
| Utility Water | Drilled Well, Well |
Parking
| Detached Garage |
Land
| Access Type | Highway Nearby |
| Acreage | No |
| Sewer | Septic System |
| Size Frontage | 150 Ft |
| Size Total Text | 1/2 - 1.99 Acres |
| Zoning Description | A |
Rooms
| Level | Type | Length | Width | Dimensions |
|---|---|---|---|---|
| Second Level | 3pc Bathroom | 6'8'' x 8'8'' | ||
| Second Level | Bedroom | 10'11'' x 8'8'' | ||
| Second Level | Bedroom | 14'0'' x 11'11'' | ||
| Basement | Utility Room | 14'3'' x 20'4'' | ||
| Basement | Storage | 6'7'' x 6'2'' | ||
| Basement | Recreation Room | 22'10'' x 27'10'' | ||
| Basement | 3pc Bathroom | 9'3'' x 6'1'' | ||
| Basement | Bedroom | 16'6'' x 16'1'' | ||
| Main Level | Mud Room | 8'0'' x 9'3'' | ||
| Main Level | Living Room | 24'1'' x 14'11'' | ||
| Main Level | Kitchen | 19'6'' x 20'11'' | ||
| Main Level | 4pc Bathroom | 6'9'' x 8'8'' | ||
| Main Level | 3pc Bathroom | 7'10'' x 6'11'' | ||
| Main Level | 5pc Bathroom | 10'4'' x 7'5'' | ||
| Main Level | Bedroom | 18'5'' x 11'10'' | ||
| Main Level | Primary Bedroom | 19'3'' x 11'10'' |
https://www.realtor.ca/real-estate/28861566/20-brant-brant-road-cambridge
Interested?
Contact us for more information

Daniel Simpson
Salesperson
(519) 623-3541

766 Old Hespeler Rd
Cambridge, Ontario N3H 5L8
(519) 623-6200
(519) 623-3541

