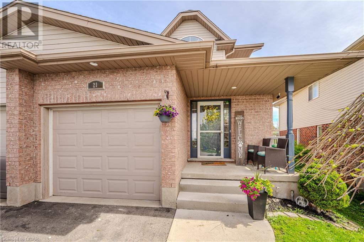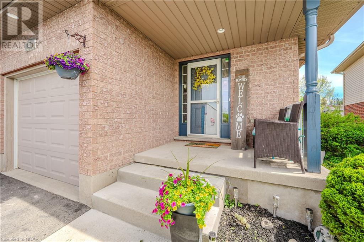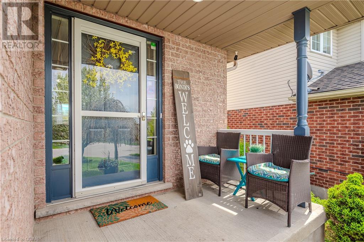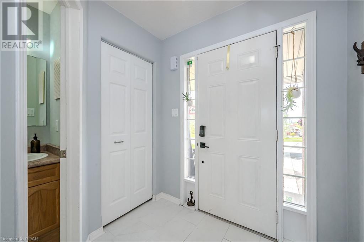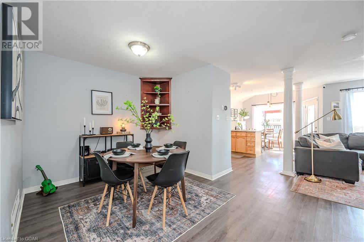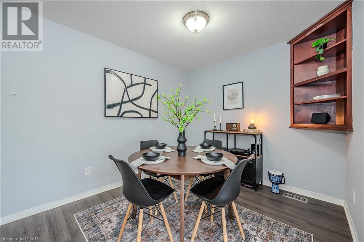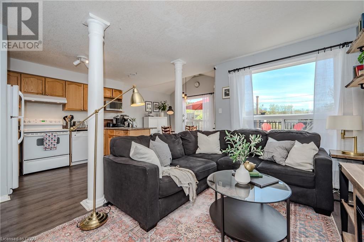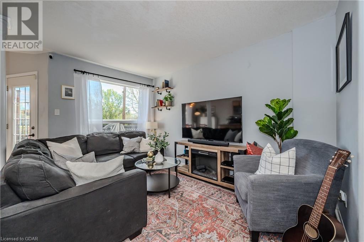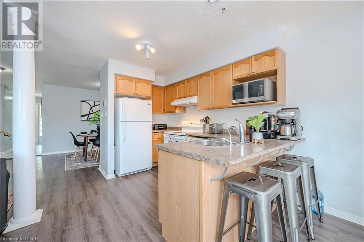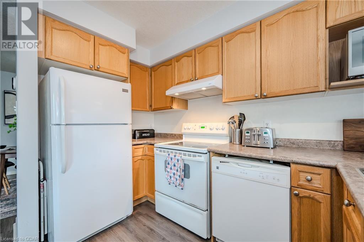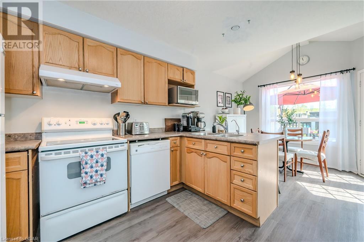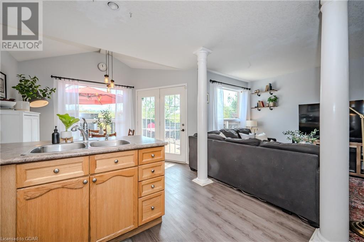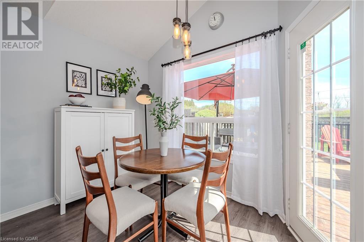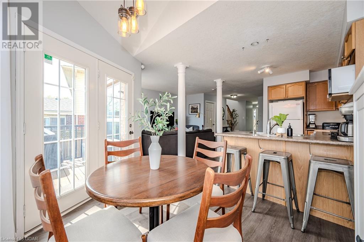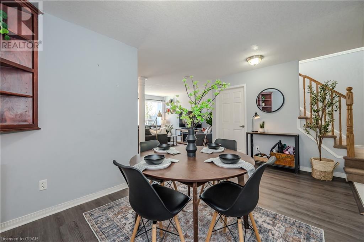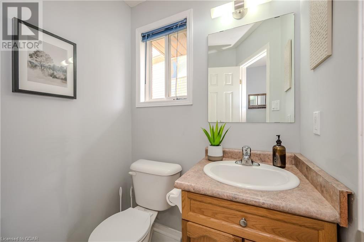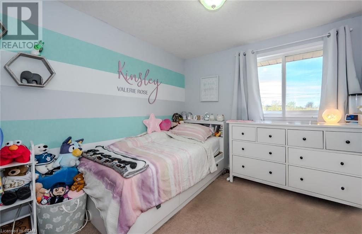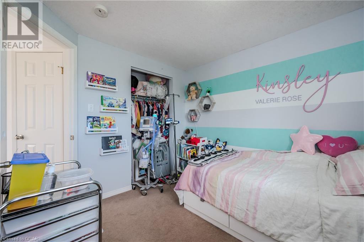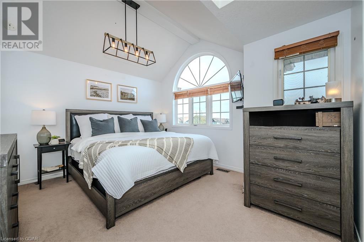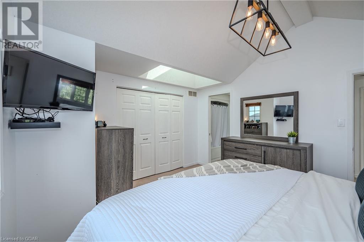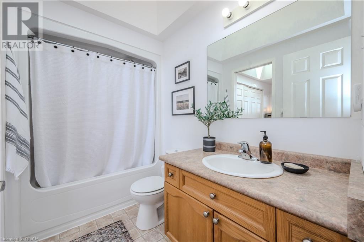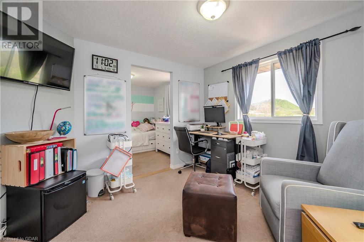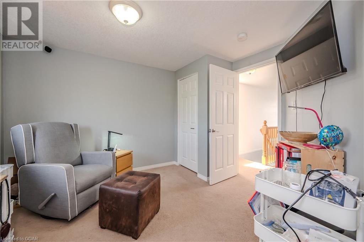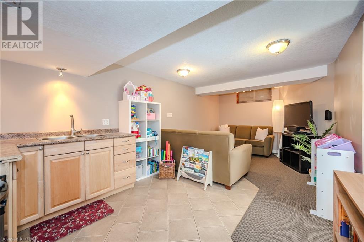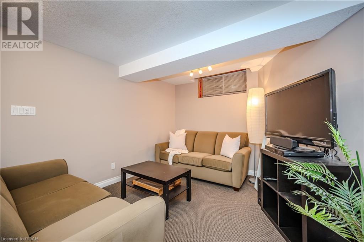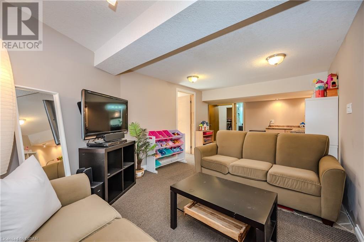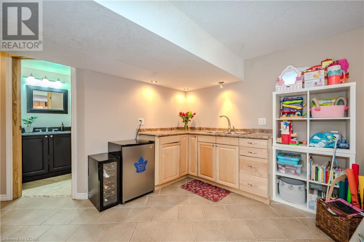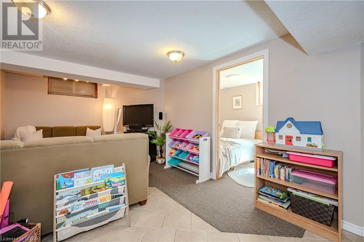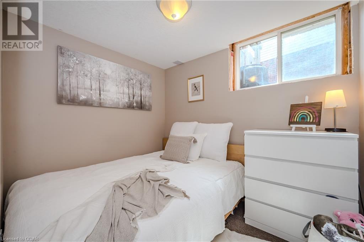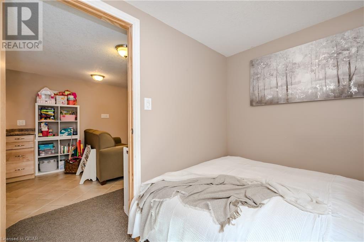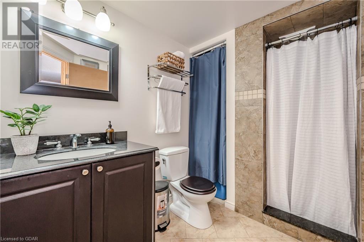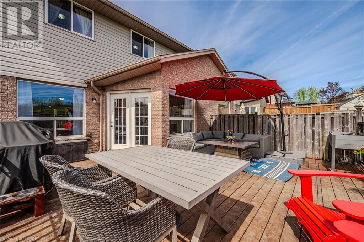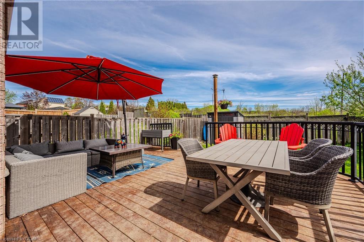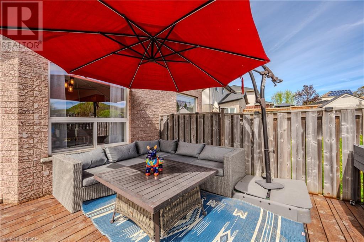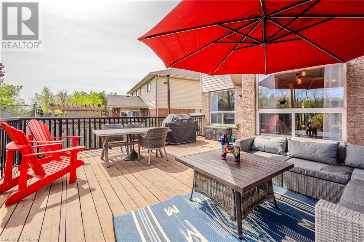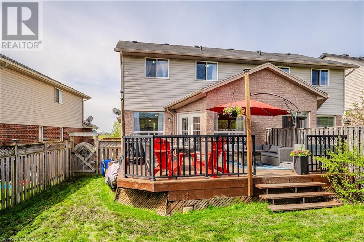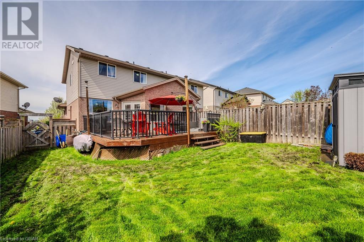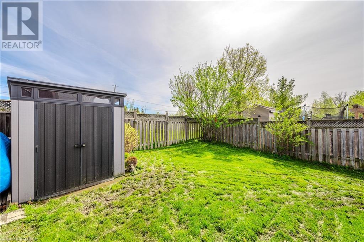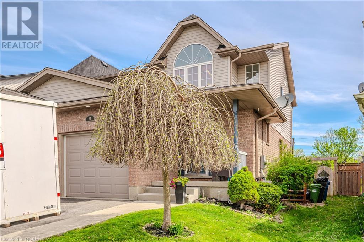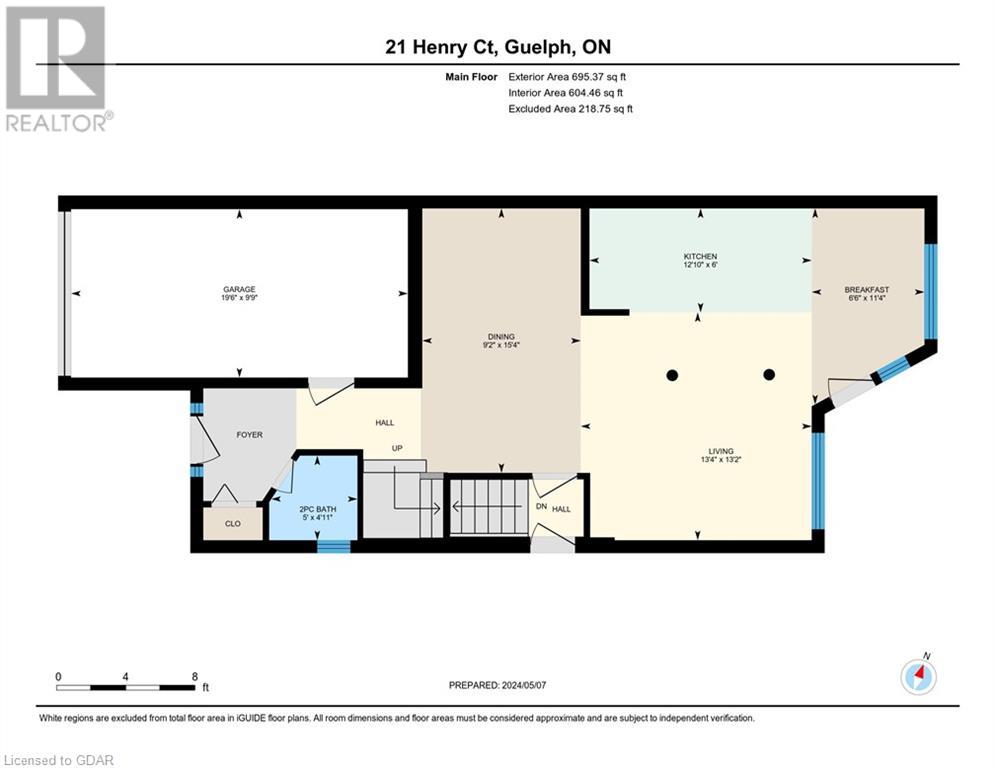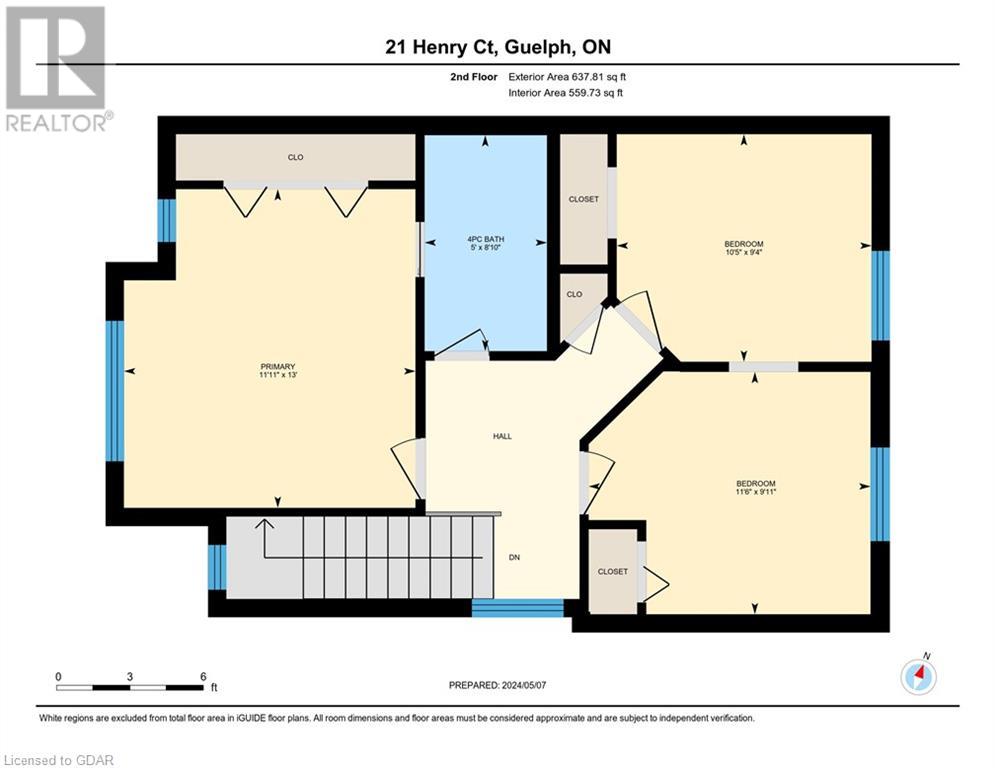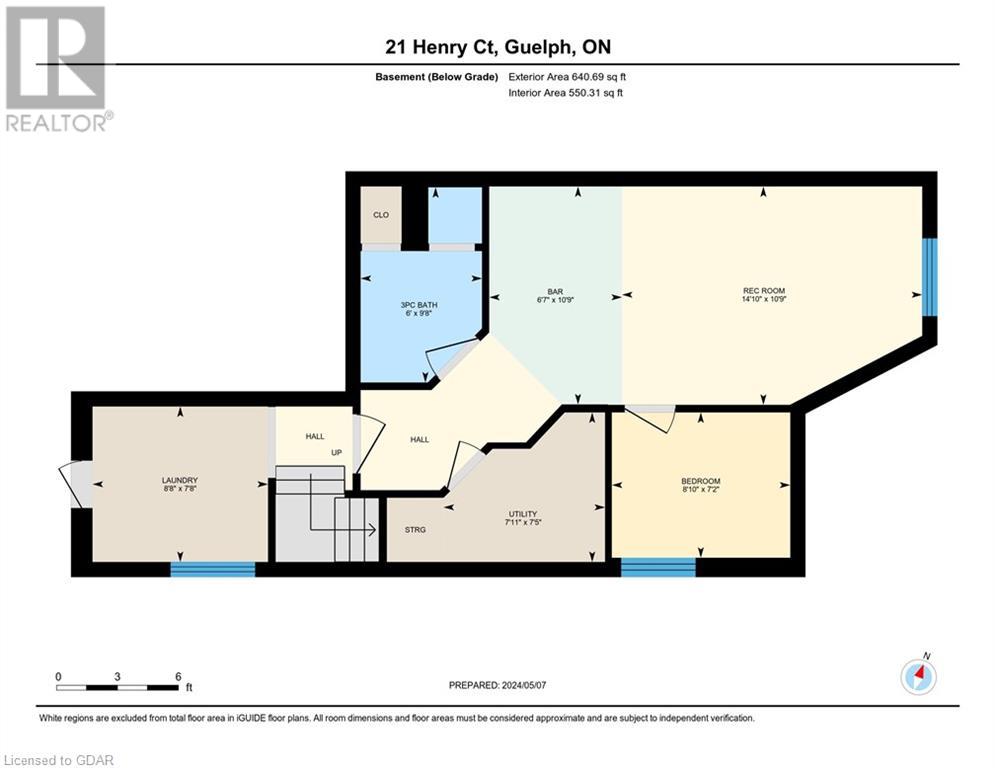21 Henry Court Guelph, Ontario N1E 0A3
$799,900
Nestled in the vibrant, family-oriented neighbourhood in the East End of Guelph, this semi-detached gem offers more than just a place to live. Located just steps from a lively park, this home is perfect for families of all kinds. Boasting 3 + 1 bedrooms, including a sun-soaked primary bedroom with a vaulted ceiling, and 2.5 well-appointed bathrooms, this home is crafted for comfort and ease. Enjoy the seamless flow of the open concept main floor with abundant natural light streaming through expansive windows, showcasing views of the serene, fully fenced backyard—a peaceful retreat for your family. The thoughtful design includes a separate side entrance, enhancing the privacy and versatility of the finished basement, making it ideal for an entertainment area, a quiet home office, or a secondary family room. Featuring a full bathroom and an additional bedroom this added space provides options for entertainment, work, or play. Step outside to discover a backyard oasis, where no rear neighbours to disturb the tranquility. The large deck and lush green space are perfect for intimate family gatherings or simply enjoying a quiet afternoon outdoors. A single-car garage offers additional storage and convenience. Positioned ideally in the East End of Guelph, this home offers convenient access to major arterial roads, placing you in Downtown Guelph or on Hwy 401 in mere minutes. This location is perfect for commuters looking for quick access to urban conveniences while enjoying the quiet charm of suburban living. This home not only offers a warm and welcoming layout but also boasts practicality with its well-thought-out design and features. Whether you’re enjoying the open, airy ambiance of the living areas or entertaining in the backyard, this house is ready to be called your home. (id:56221)
Property Details
| MLS® Number | 40585207 |
| Property Type | Single Family |
| Amenities Near By | Park, Playground, Schools |
| Community Features | Quiet Area |
| Equipment Type | Water Heater |
| Features | Skylight |
| Parking Space Total | 3 |
| Rental Equipment Type | Water Heater |
| Structure | Shed |
Building
| Bathroom Total | 3 |
| Bedrooms Above Ground | 3 |
| Bedrooms Below Ground | 1 |
| Bedrooms Total | 4 |
| Appliances | Dishwasher, Dryer, Refrigerator, Water Softener, Water Purifier, Washer, Hood Fan |
| Architectural Style | 2 Level |
| Basement Development | Finished |
| Basement Type | Full (finished) |
| Constructed Date | 2007 |
| Construction Style Attachment | Semi-detached |
| Cooling Type | Central Air Conditioning |
| Exterior Finish | Brick Veneer, Vinyl Siding |
| Foundation Type | Poured Concrete |
| Half Bath Total | 1 |
| Heating Type | Forced Air |
| Stories Total | 2 |
| Size Interior | 1973 |
| Type | House |
| Utility Water | Municipal Water |
Parking
| Attached Garage |
Land
| Acreage | No |
| Land Amenities | Park, Playground, Schools |
| Sewer | Municipal Sewage System |
| Size Depth | 115 Ft |
| Size Frontage | 23 Ft |
| Size Total Text | Under 1/2 Acre |
| Zoning Description | R.2-6 |
Rooms
| Level | Type | Length | Width | Dimensions |
|---|---|---|---|---|
| Second Level | 4pc Bathroom | 8'10'' x 5'0'' | ||
| Second Level | Bedroom | 9'4'' x 10'5'' | ||
| Second Level | Bedroom | 9'11'' x 11'6'' | ||
| Second Level | Primary Bedroom | 13'0'' x 11'11'' | ||
| Basement | 3pc Bathroom | 9'8'' x 6'0'' | ||
| Basement | Bedroom | 7'2'' x 8'10'' | ||
| Basement | Recreation Room | 21'5'' x 10'9'' | ||
| Basement | Utility Room | 7'5'' x 7'11'' | ||
| Basement | Laundry Room | 7'8'' x 8'8'' | ||
| Main Level | Breakfast | 11'4'' x 6'6'' | ||
| Main Level | Kitchen | 6'0'' x 12'10'' | ||
| Main Level | Living Room | 13'2'' x 13'4'' | ||
| Main Level | Dining Room | 15'4'' x 9'2'' | ||
| Main Level | 2pc Bathroom | 4'11'' x 5'0'' |
https://www.realtor.ca/real-estate/26874512/21-henry-court-guelph
Interested?
Contact us for more information


Matthew Webster
Salesperson
(519) 885-1251
homegrouprealty.ca/
24 Douglas Street
Guelph, Ontario N1H 1S9
(519) 804-4095
(519) 885-1251


Melissa Webster
Salesperson
(519) 885-1251
https://www.instagram.com/mw_realestate_guelph/


28 Douglas Street
Guelph, Ontario N1H 2S9
(519) 804-4095
(519) 885-1251
chestnutparkwest.com/
https://www.facebook.com/chestnutparkguelph/
https://www.instagram.com/chestnutparkguelph/

