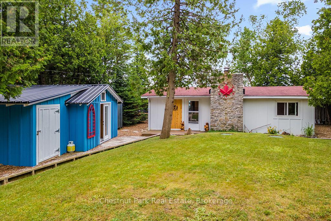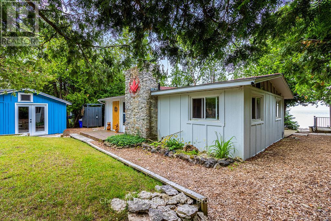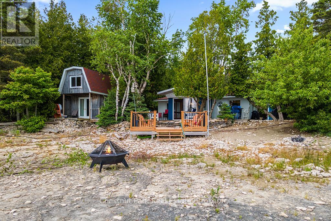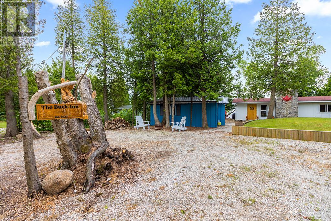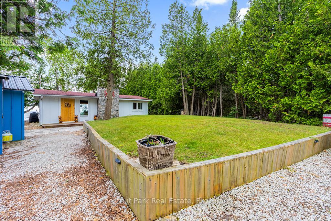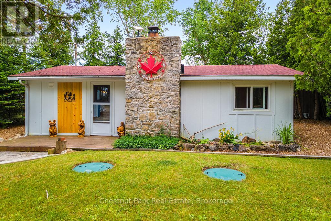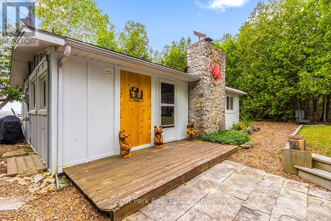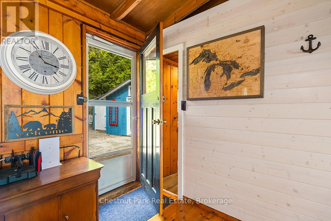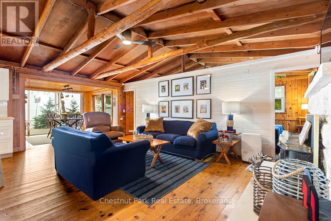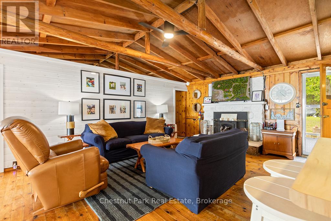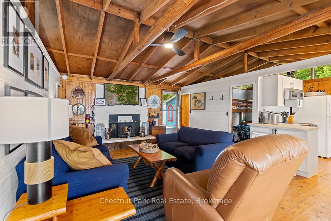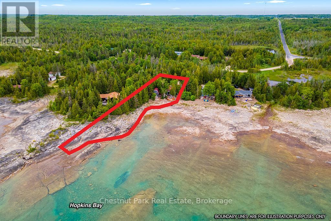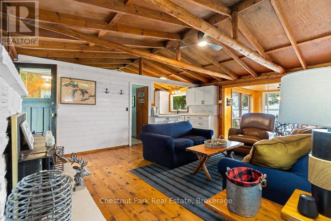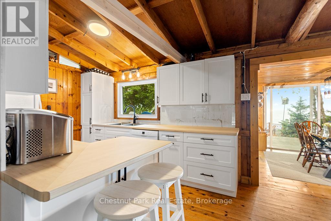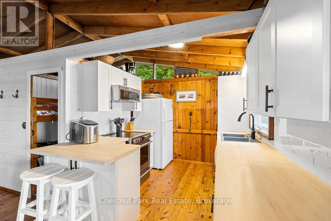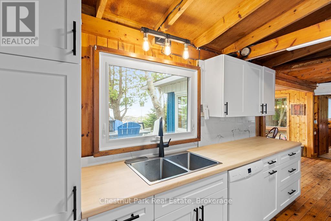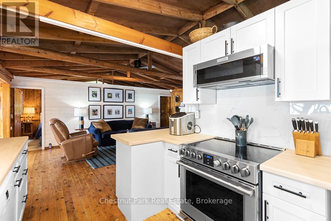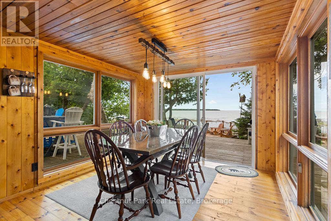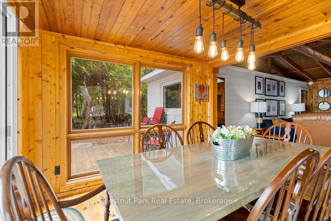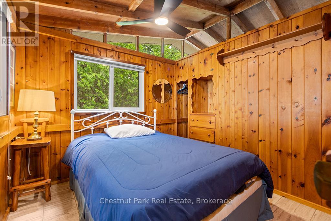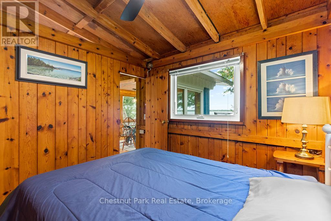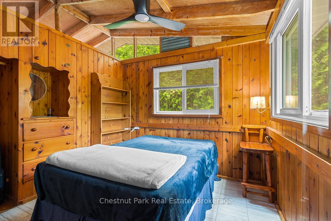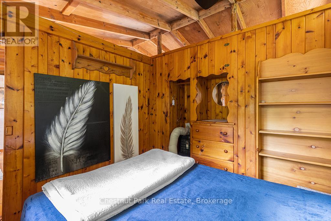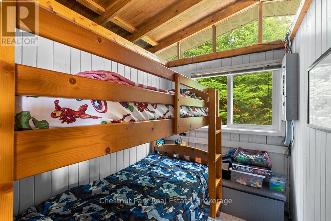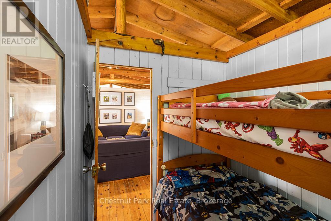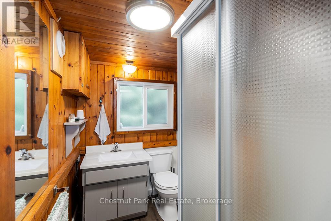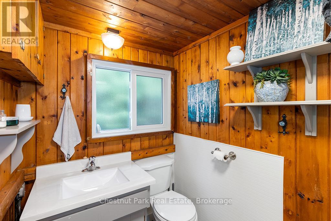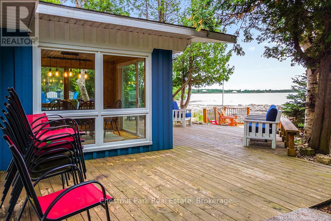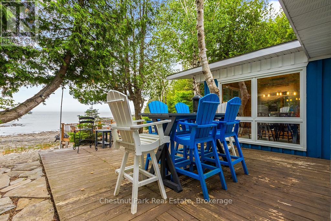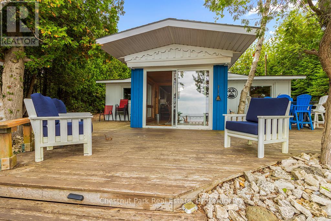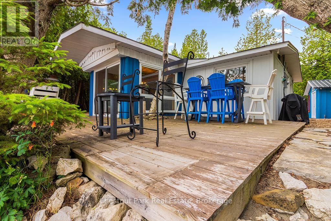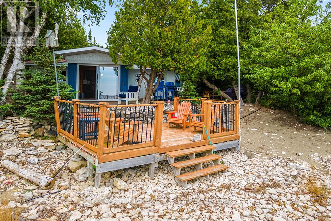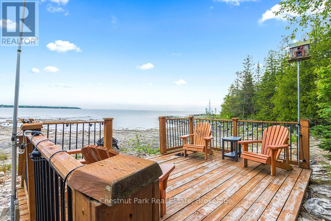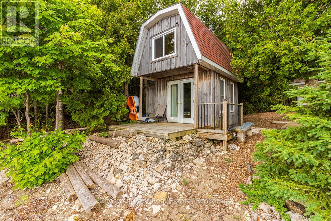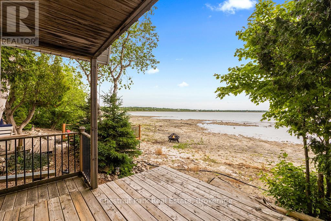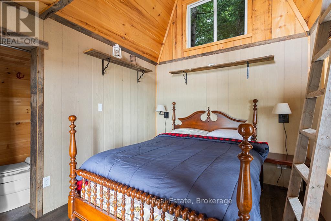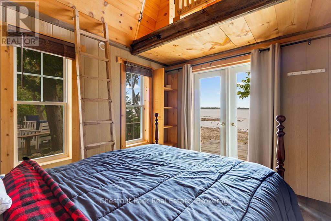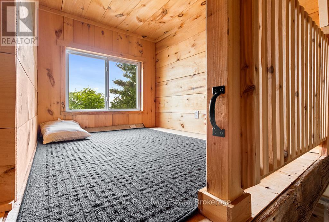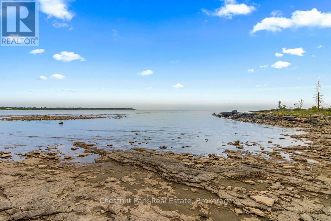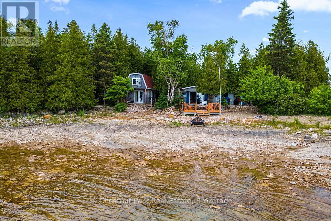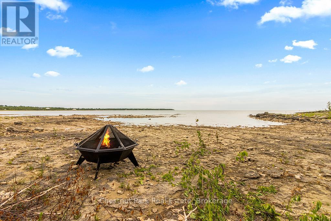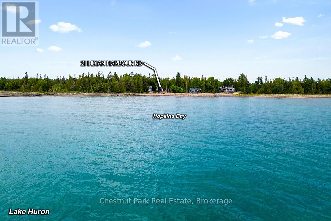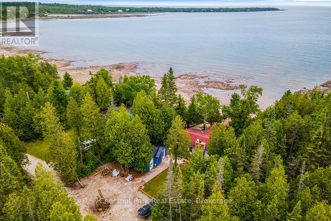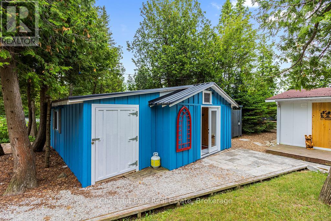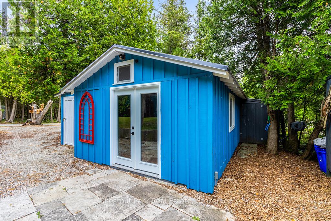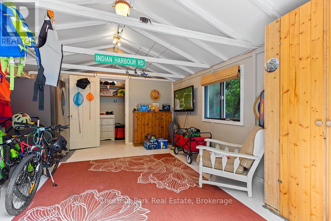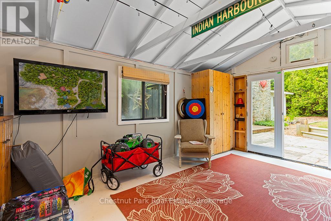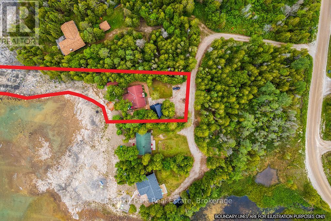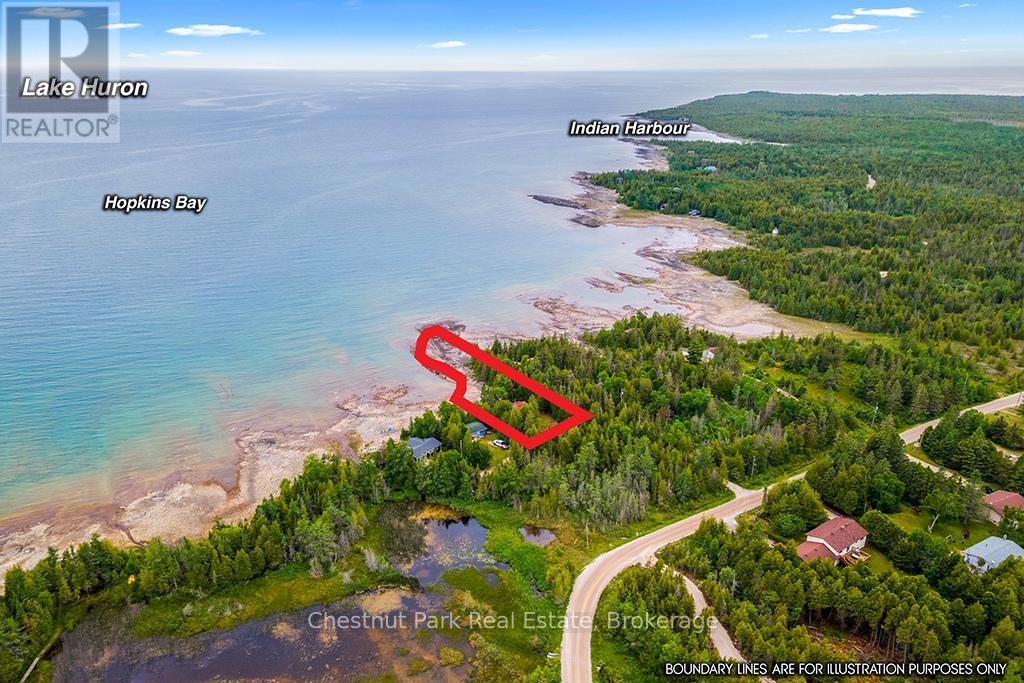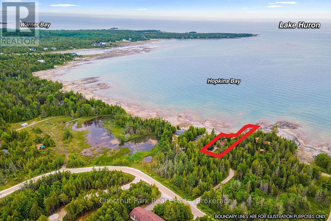21 Indian Harbour Road Northern Bruce Peninsula, Ontario N0H 2R0
$879,900
This pristine waterfront cottage is located on the highly desirable "Hopkins Bay". It is further enhanced by Westerly exposure for those breathtaking Lake Huron sunsets & panoramic views from your expansive shoreline. The open concept design, all-wood interior features a floor-to-ceiling stone wood-burning fireplace which provides cozy warmth to this retreat. Large windows in the dining area allow for loads of natural light & stunning views of the aquamarine waters. It features 3 bedrooms, one bathroom and large livingroom space for everyone to gather. Kitchen is centrally situated making entertaining an ease while cooking those gourmet meals & entertaining family & friends. The grounds include flagstone walkways, perennial gardens & spacious lakeside deck. A flagstone pathway leads alongside the cottage & down to the water's edge towards the large guest bunky with loft and composting toilet. A mix of sand and flat rock make it Ideal for swimming, paddling, raft lounging or accessing motorized watercraft. A large 3rd building houses laundry, storage area and great recreation space for games, tunes and fun cottage hangs. Recent upgrades include exterior siding, updated kitchen & patio doors. Don't miss this amazing package. Take the virtual tour to fully appreciate this property's view and captivating details. (id:56221)
Property Details
| MLS® Number | X12251661 |
| Property Type | Single Family |
| Community Name | Northern Bruce Peninsula |
| Amenities Near By | Marina, Place Of Worship |
| Community Features | School Bus |
| Easement | Other, None |
| Equipment Type | None |
| Features | Cul-de-sac, Wooded Area, Irregular Lot Size, Flat Site, Guest Suite |
| Parking Space Total | 4 |
| Rental Equipment Type | None |
| Structure | Deck, Shed, Outbuilding |
| View Type | Lake View, Direct Water View |
| Water Front Name | Lake Huron |
| Water Front Type | Waterfront |
Building
| Bathroom Total | 1 |
| Bedrooms Above Ground | 3 |
| Bedrooms Total | 3 |
| Age | 51 To 99 Years |
| Amenities | Fireplace(s) |
| Appliances | Water Heater, Dishwasher, Dryer, Furniture, Microwave, Stove, Washer, Refrigerator |
| Architectural Style | Bungalow |
| Construction Style Attachment | Detached |
| Exterior Finish | Hardboard |
| Fire Protection | Monitored Alarm, Smoke Detectors |
| Fireplace Present | Yes |
| Foundation Type | Stone |
| Heating Fuel | Electric |
| Heating Type | Baseboard Heaters |
| Stories Total | 1 |
| Size Interior | 700 - 1100 Sqft |
| Type | House |
| Utility Water | Drilled Well, Lake/river Water Intake |
Parking
| No Garage |
Land
| Access Type | Year-round Access |
| Acreage | No |
| Land Amenities | Marina, Place Of Worship |
| Sewer | Septic System |
| Size Depth | 192 Ft |
| Size Frontage | 75 Ft |
| Size Irregular | 75 X 192 Ft |
| Size Total Text | 75 X 192 Ft|under 1/2 Acre |
| Zoning Description | R2-eh |
Rooms
| Level | Type | Length | Width | Dimensions |
|---|---|---|---|---|
| Main Level | Kitchen | 2.74 m | 3 m | 2.74 m x 3 m |
| Main Level | Primary Bedroom | 2.74 m | 2.74 m | 2.74 m x 2.74 m |
| Main Level | Bedroom 2 | 2.74 m | 2.74 m | 2.74 m x 2.74 m |
| Main Level | Bedroom 3 | 2.4 m | 1.82 m | 2.4 m x 1.82 m |
| Main Level | Dining Room | 3 m | 3 m | 3 m x 3 m |
| Main Level | Living Room | 6.09 m | 4.26 m | 6.09 m x 4.26 m |
Interested?
Contact us for more information

Mark Mcdade
Salesperson
www.markmcdade.com/
www.facebook.com/MarkMcDadeCP/
www.linkedin.com/in/mark-mcdade-2105b778

7433 Highway 6
Tobermory, Ontario N0H 2R0
(519) 371-5455
chestnutpark.com/

