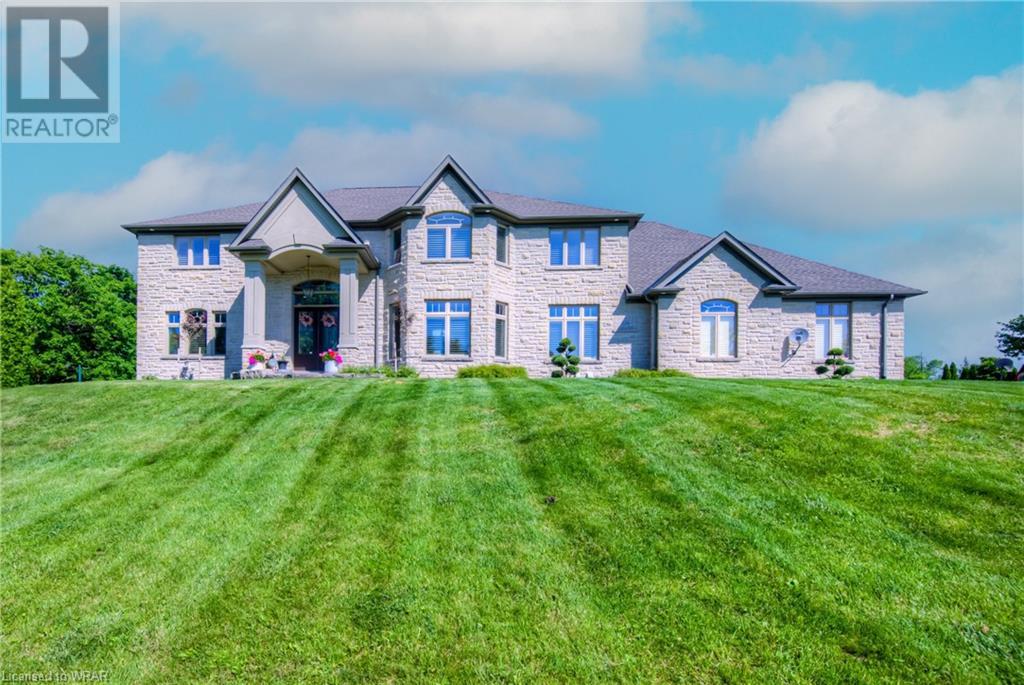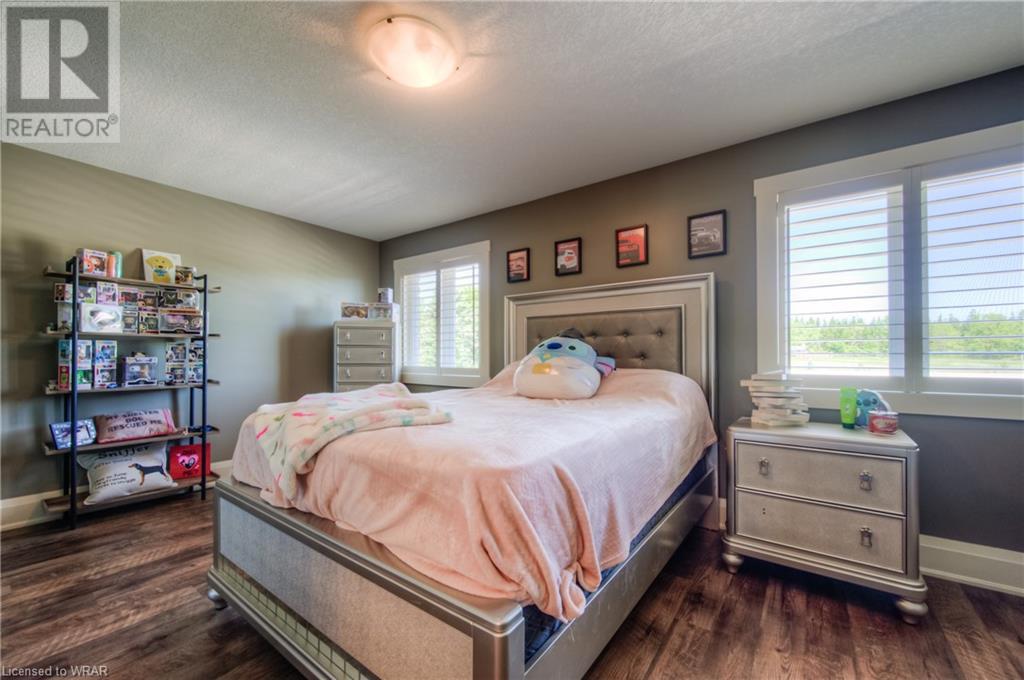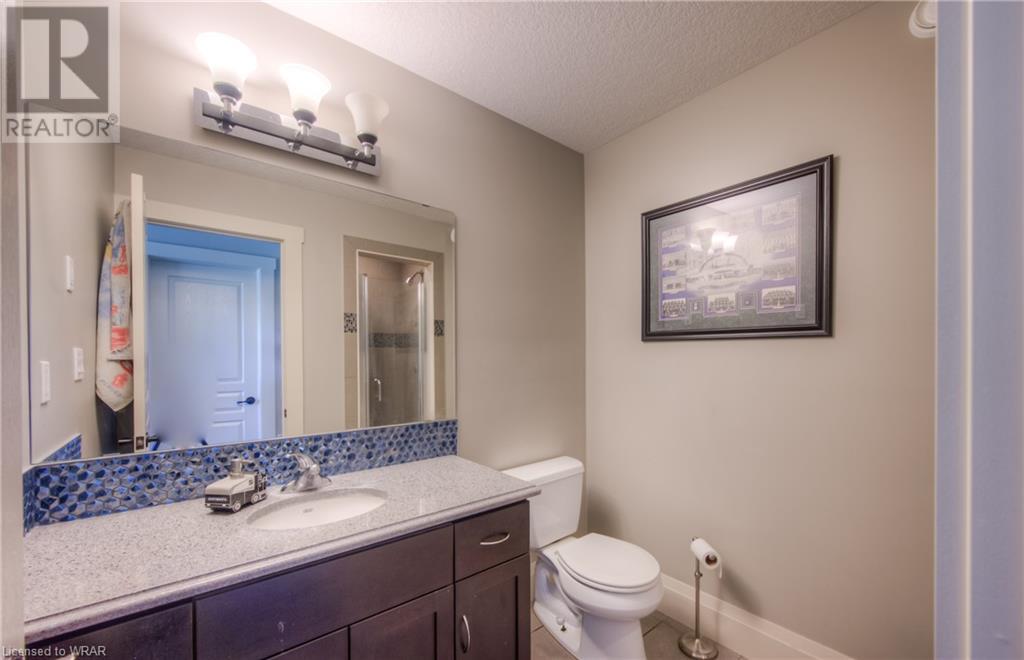226 Shade Street New Hamburg, Ontario N3A 4J2
$3,295,000
Stately Custom Built Stone on a 1.5 acre lot with resort like oasis backyard! Timeless floor plan with large formal rooms and a stunning 2 story great room with lots of windows and gas fireplace. Chefs kitchen with new high end appliances huge island and plenty of room to host large family gatherings. Main floor laundry, office and sun room. Upstairs has 4 spacious bedrooms each with an ensuite. Primary has all the features you would expect in a home of this caliber. Triple car garage with steps to fully finished inlaw suite (2023) with great finishes! The custom in ground pool, custom pool house/party room, hot tub and massive amounts of landscaping and stone patio area will make your home the envy of all who visit. Great Multi Generational Home! Over 7500 Sq.Ft. of finished space!! (id:56221)
Property Details
| MLS® Number | 40598352 |
| Property Type | Single Family |
| Amenities Near By | Place Of Worship, Playground, Schools, Shopping |
| Community Features | Quiet Area, School Bus |
| Equipment Type | Water Heater |
| Features | Wet Bar, Automatic Garage Door Opener, In-law Suite |
| Parking Space Total | 11 |
| Rental Equipment Type | Water Heater |
| Structure | Porch |
Building
| Bathroom Total | 7 |
| Bedrooms Above Ground | 4 |
| Bedrooms Below Ground | 2 |
| Bedrooms Total | 6 |
| Appliances | Dishwasher, Dryer, Microwave, Water Softener, Wet Bar, Washer, Microwave Built-in, Gas Stove(s), Window Coverings, Wine Fridge, Garage Door Opener, Hot Tub |
| Architectural Style | 2 Level |
| Basement Development | Finished |
| Basement Type | Full (finished) |
| Constructed Date | 2008 |
| Construction Style Attachment | Detached |
| Cooling Type | Central Air Conditioning |
| Exterior Finish | Stone |
| Fire Protection | Alarm System |
| Fireplace Fuel | Electric |
| Fireplace Present | Yes |
| Fireplace Total | 2 |
| Fireplace Type | Other - See Remarks |
| Foundation Type | Poured Concrete |
| Half Bath Total | 2 |
| Heating Fuel | Natural Gas |
| Heating Type | Forced Air |
| Stories Total | 2 |
| Size Interior | 7457 Sqft |
| Type | House |
| Utility Water | Municipal Water |
Parking
| Attached Garage |
Land
| Access Type | Road Access |
| Acreage | Yes |
| Land Amenities | Place Of Worship, Playground, Schools, Shopping |
| Sewer | Septic System |
| Size Depth | 525 Ft |
| Size Frontage | 69 Ft |
| Size Irregular | 1.5 |
| Size Total | 1.5 Ac|1/2 - 1.99 Acres |
| Size Total Text | 1.5 Ac|1/2 - 1.99 Acres |
| Zoning Description | Z2b |
Rooms
| Level | Type | Length | Width | Dimensions |
|---|---|---|---|---|
| Second Level | Other | 10'3'' x 5'4'' | ||
| Second Level | Primary Bedroom | 17'0'' x 18'4'' | ||
| Second Level | Bedroom | 17'1'' x 12'0'' | ||
| Second Level | Bedroom | 19'4'' x 14'6'' | ||
| Second Level | Bedroom | 17'1'' x 17'8'' | ||
| Second Level | 3pc Bathroom | 14'4'' x 12'11'' | ||
| Second Level | 3pc Bathroom | 7'6'' x 6'8'' | ||
| Second Level | 3pc Bathroom | 5'4'' x 13'10'' | ||
| Second Level | 3pc Bathroom | 6'9'' x 8'5'' | ||
| Basement | Bedroom | 10'0'' x 11'0'' | ||
| Basement | Other | 4'0'' x 12'9'' | ||
| Basement | Utility Room | 19'6'' x 16'3'' | ||
| Basement | Storage | 10'11'' x 15'10'' | ||
| Basement | Recreation Room | 15'11'' x 13'10'' | ||
| Basement | Kitchen | 16'10'' x 18'0'' | ||
| Basement | Gym | 13'0'' x 12'9'' | ||
| Basement | Family Room | 23'8'' x 26'7'' | ||
| Basement | Bedroom | 15'4'' x 16'6'' | ||
| Basement | 4pc Bathroom | 9'3'' x 11'1'' | ||
| Main Level | Living Room | 15'0'' x 23'1'' | ||
| Main Level | 2pc Bathroom | 5'3'' x 5'3'' | ||
| Main Level | Pantry | 9'9'' x 4'7'' | ||
| Main Level | Office | 15'7'' x 12'10'' | ||
| Main Level | Mud Room | 5'8'' x 11'0'' | ||
| Main Level | Living Room | 17'5'' x 15'1'' | ||
| Main Level | Laundry Room | 8'0'' x 10'7'' | ||
| Main Level | Kitchen | 17'5'' x 17'5'' | ||
| Main Level | Great Room | 17'5'' x 23'7'' | ||
| Main Level | Other | 37'1'' x 29'0'' | ||
| Main Level | Foyer | 11'9'' x 15'11'' | ||
| Main Level | Dining Room | 17'0'' x 16'1'' | ||
| Main Level | Other | 9'9'' x 17'5'' | ||
| Main Level | 2pc Bathroom | Measurements not available |
https://www.realtor.ca/real-estate/26970849/226-shade-street-new-hamburg
Interested?
Contact us for more information
Michael Ross Roth
Salesperson
(519) 662-6919

106 Huron St.
New Hamburg, Ontario N3A 1J3
(519) 662-4955
(519) 662-6919

Mark Kinnee
Salesperson
(519) 662-6919

106 Huron St.
New Hamburg, Ontario N3A 1J3
(519) 662-4955
(519) 662-6919




















































