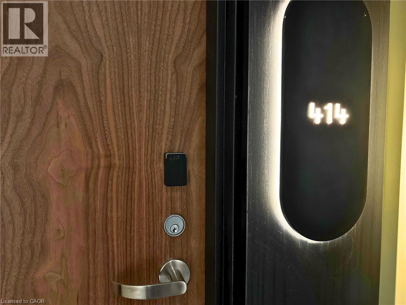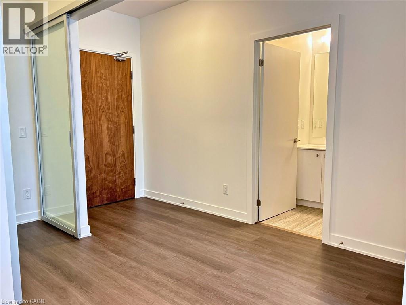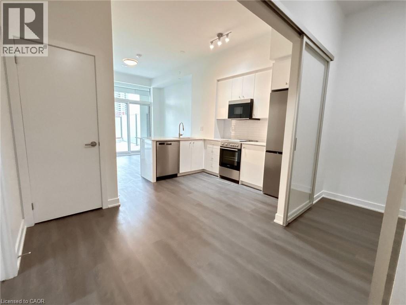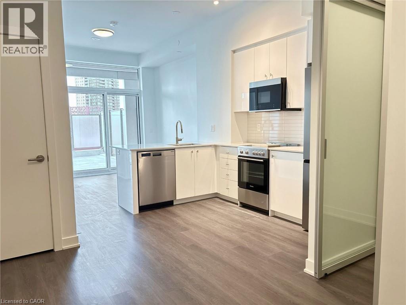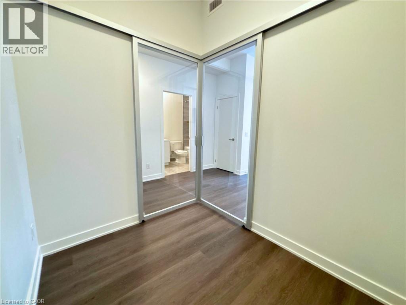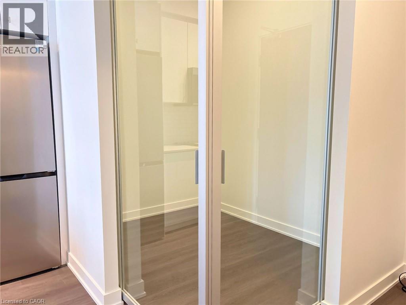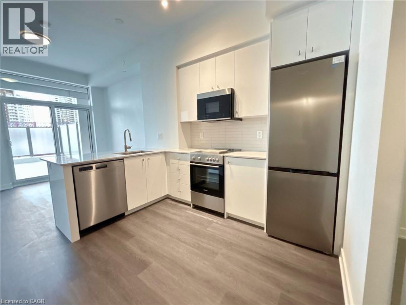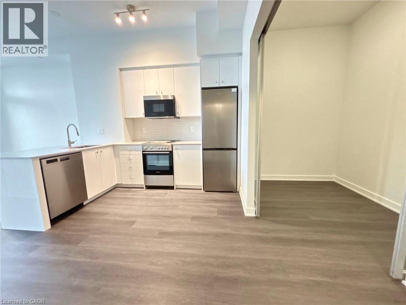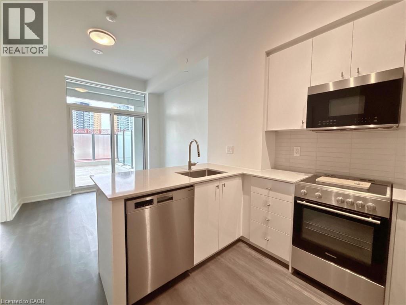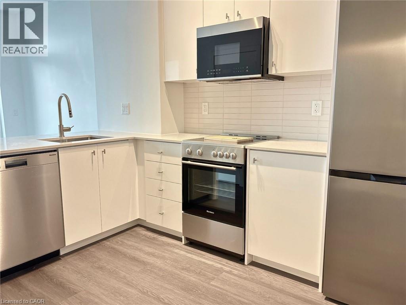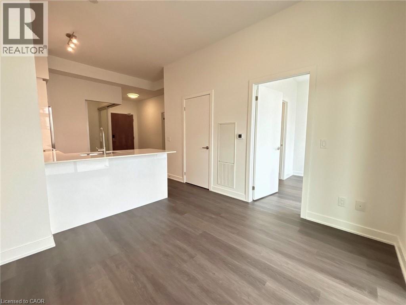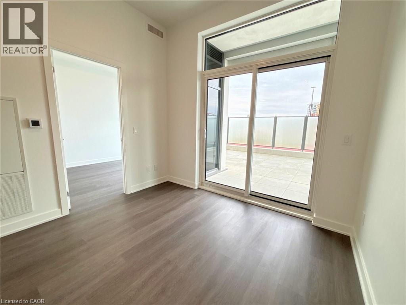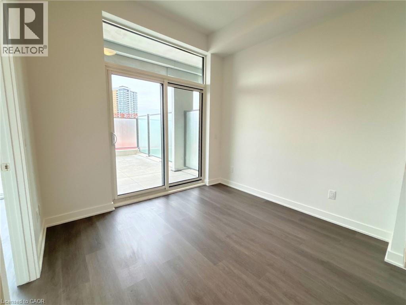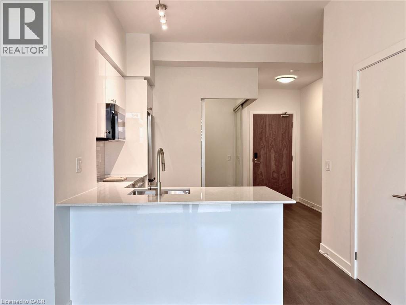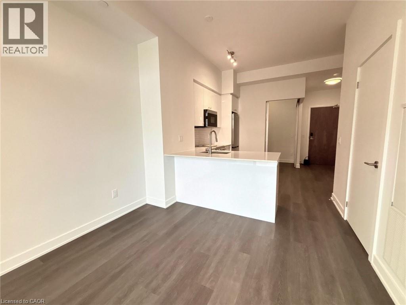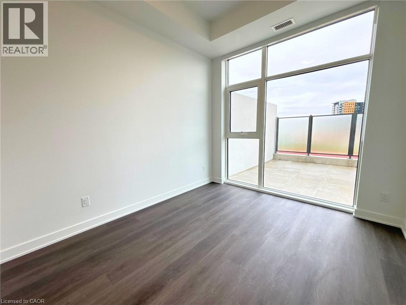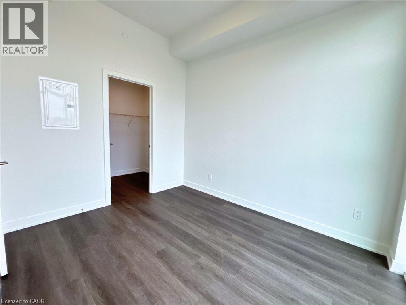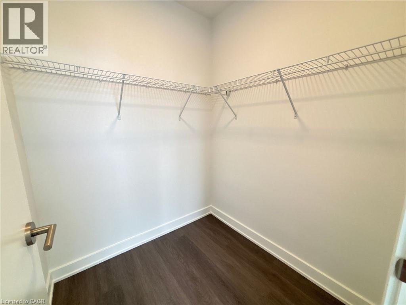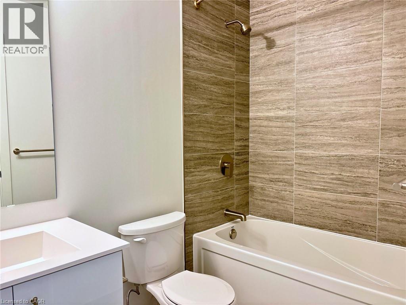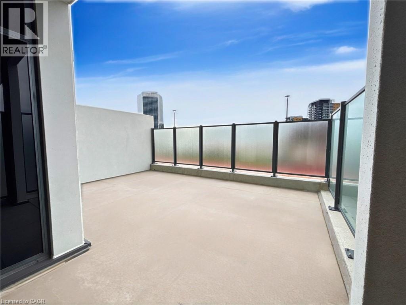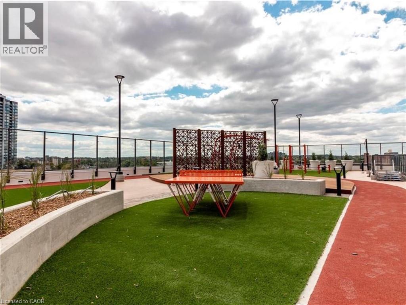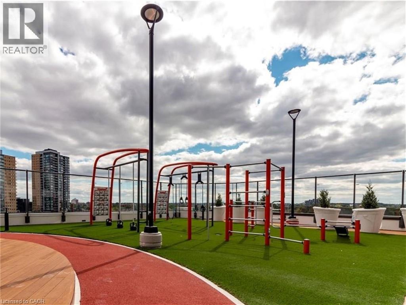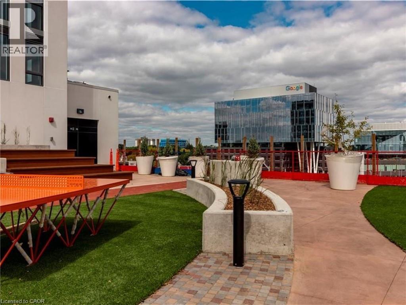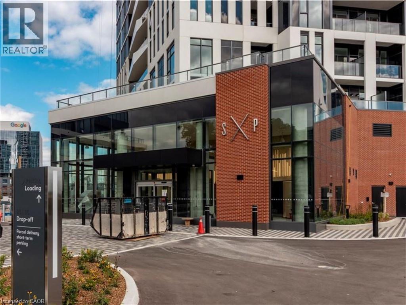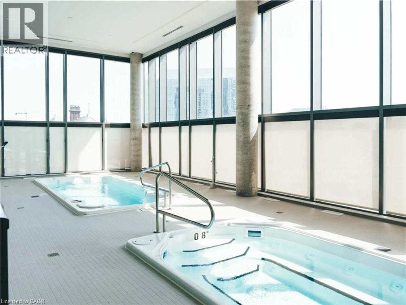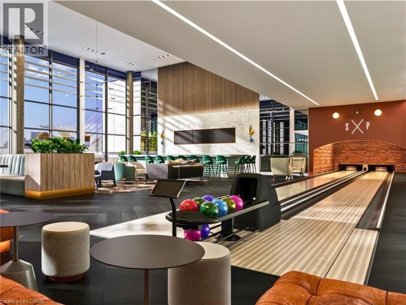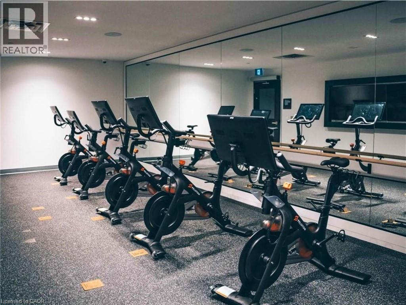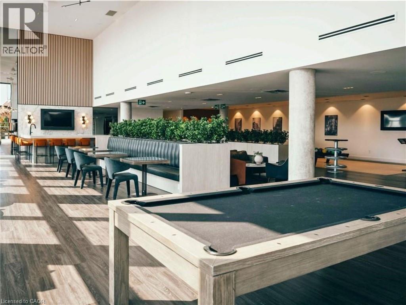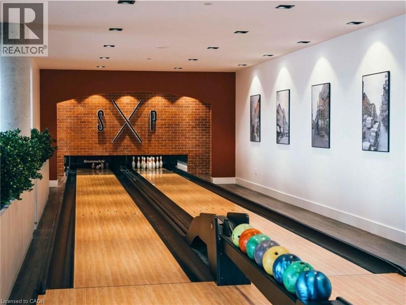25 Wellington Street S Unit# 414 Kitchener, Ontario N2G 0G5
$2,300 Monthly
Insurance, Heat
If you’re looking for extra space, this 1-bedroom plus den suite delivers. The den has sliding glass doors, making it a great home office or flex space, while the large private terrace offers unobstructed views and room to unwind. The kitchen includes stainless steel appliances and plenty of counter space including a breakfast bar, and the bedroom comes with a walk-in closet. Bright, open, and well laid out — it’s an easy place to feel at home. Rent includes internet, A/C, and heat. Tenant pays hydro and water. Residents have access to great on-site features like a sauna, outdoor gym, and half running track, plus full use of all amenities across the Station Park buildings — including a fitness and Peloton studio, bowling lanes, indoor lounge and bar, music room, and hydro-pool swim spa. (id:56221)
Property Details
| MLS® Number | 40780350 |
| Property Type | Single Family |
| Amenities Near By | Hospital, Playground, Public Transit, Schools, Shopping |
| Features | Southern Exposure, Balcony |
| Parking Space Total | 1 |
Building
| Bathroom Total | 1 |
| Bedrooms Above Ground | 1 |
| Bedrooms Below Ground | 1 |
| Bedrooms Total | 2 |
| Amenities | Exercise Centre, Party Room |
| Appliances | Dishwasher, Dryer, Refrigerator, Stove, Washer, Microwave Built-in, Window Coverings |
| Basement Type | None |
| Construction Style Attachment | Attached |
| Cooling Type | Central Air Conditioning |
| Exterior Finish | Concrete, Stucco |
| Heating Fuel | Natural Gas |
| Heating Type | Forced Air |
| Stories Total | 1 |
| Size Interior | 561 Sqft |
| Type | Apartment |
| Utility Water | Municipal Water |
Parking
| Covered | |
| Visitor Parking |
Land
| Acreage | No |
| Land Amenities | Hospital, Playground, Public Transit, Schools, Shopping |
| Sewer | Municipal Sewage System |
| Size Total Text | Unknown |
| Zoning Description | Sga-4 (130), (140), (19h), (72h) |
Rooms
| Level | Type | Length | Width | Dimensions |
|---|---|---|---|---|
| Main Level | 4pc Bathroom | Measurements not available | ||
| Main Level | Bedroom | 11'5'' x 9'2'' | ||
| Main Level | Living Room | 9'5'' x 10'0'' | ||
| Main Level | Kitchen | 11'3'' x 13'0'' | ||
| Main Level | Den | 6'5'' x 8'3'' |
https://www.realtor.ca/real-estate/29006615/25-wellington-street-s-unit-414-kitchener
Interested?
Contact us for more information
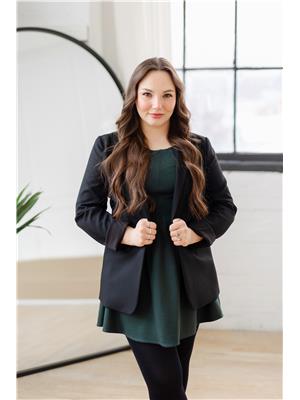
Mallory Nagora
Salesperson

29 Blair Rd.
Cambridge, Ontario N1S 2H7
(519) 653-5353

Ruth Warner
Salesperson
www.ruthwarner.ca/

29 Blair Rd.
Cambridge, Ontario N1S 2H7
(519) 653-5353

