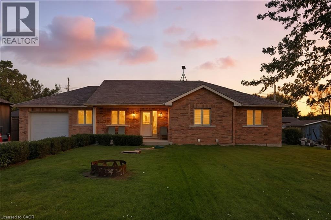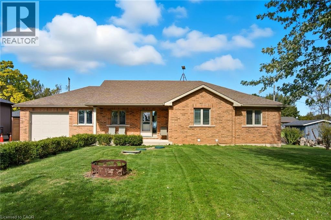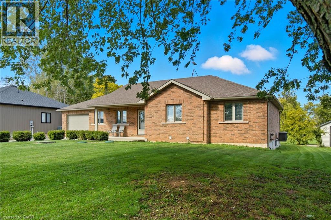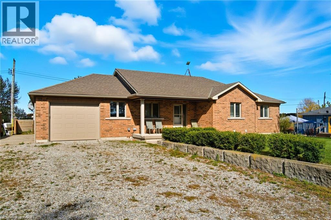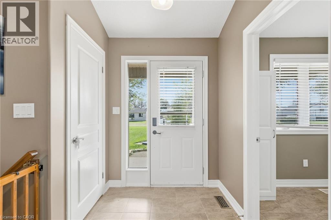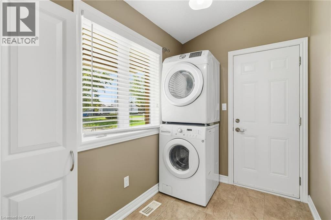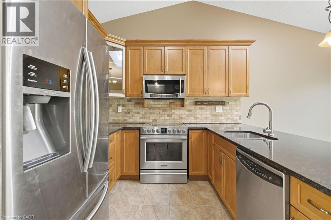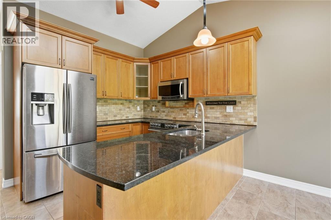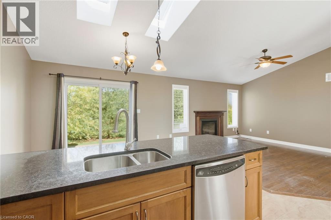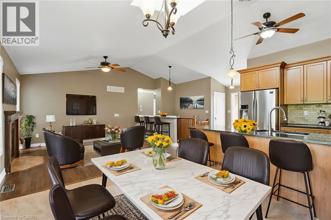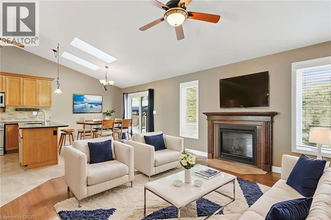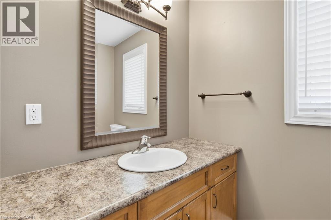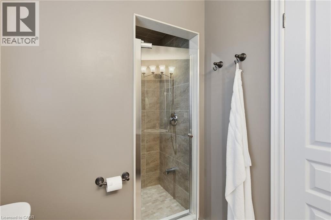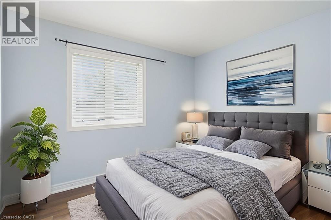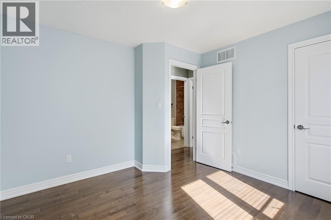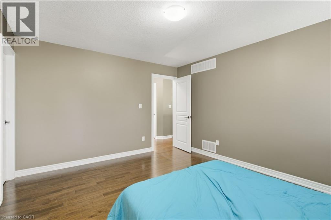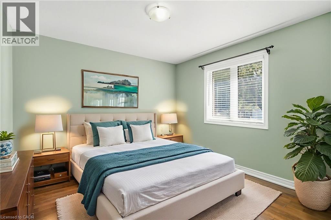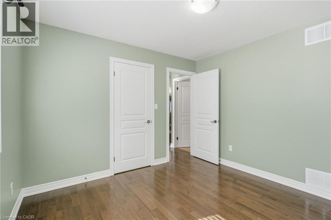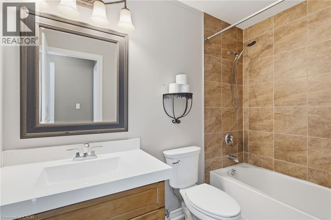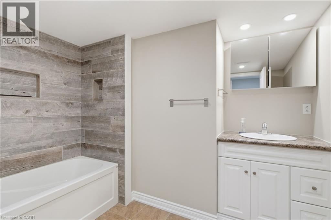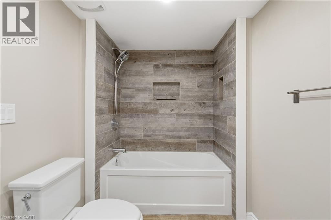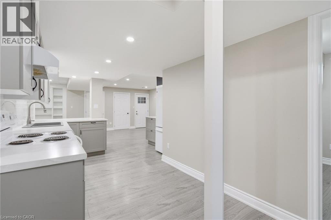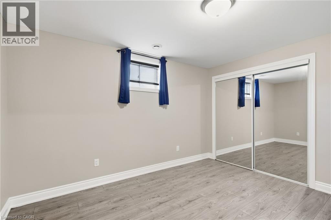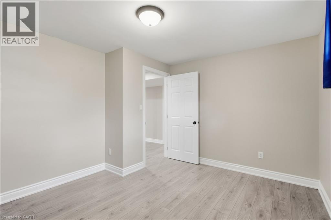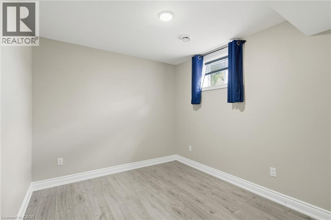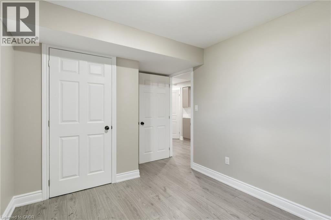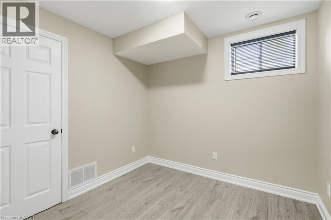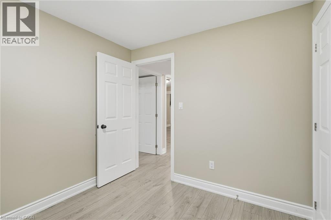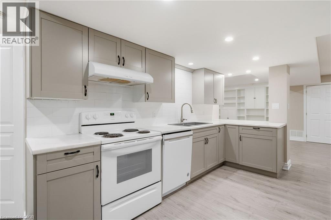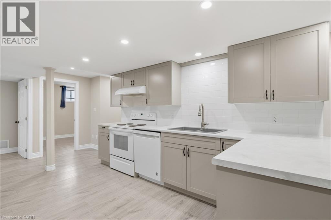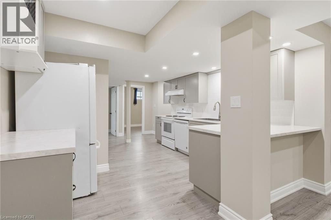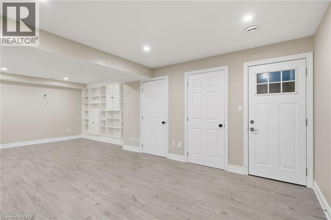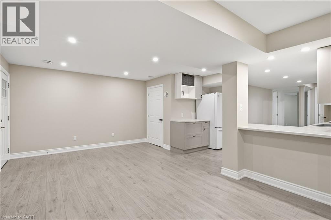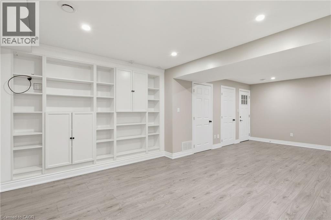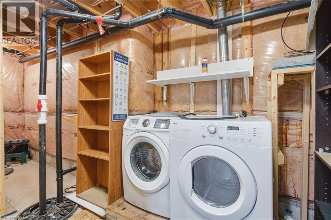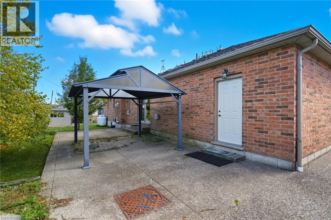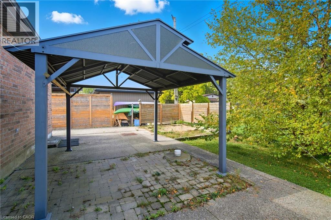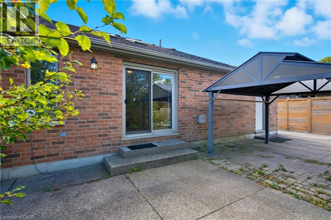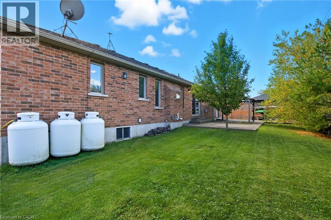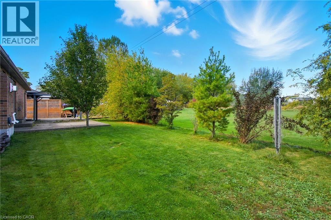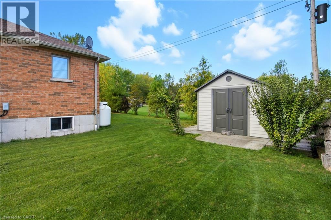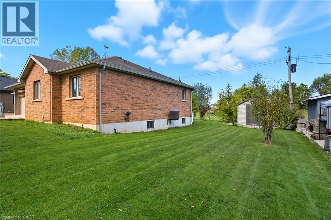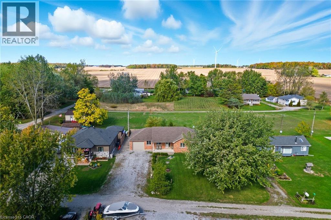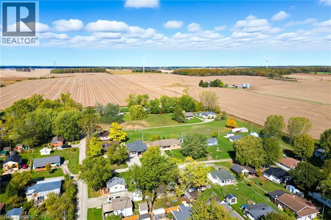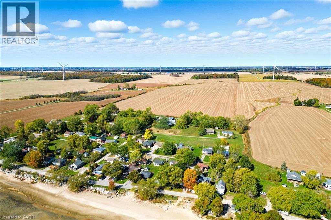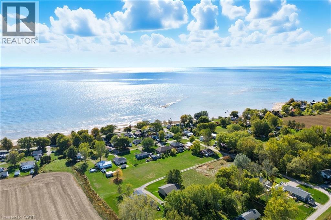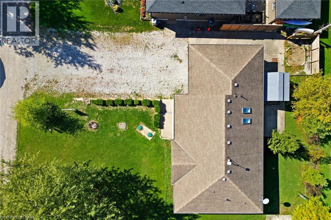29 Lakeview Lane Selkirk, Ontario N0A 1P0
$699,900
Welcome to the Lake! Situated just one street up from Lakeshore Rd and beautiful Lake Erie, on a 100x100 lot, sits this lovely turnkey bungalow. Built in 2010, the home features 2 seperate units for additional income or multi-generational living, but can also easily be utilized as a single family home. Through the front door you enter into the open concept main level with gas fire place, stainless steel kitchen appliances along with 3 bedrooms and 2 full baths (w/ en suite). Down the stairs and into the renovated basement there's 3 bedrooms and another full bathroom on the lower level. There's even laundry up and down along with access from the garage for both units. The rear yard features a wrap around concrete pad and shed with hydro. 25 minutes to Dunnville, 30 to port dover, and 45 to Hamilton; perfect for those looking to get more rural! Book your showing today! (id:56221)
Property Details
| MLS® Number | 40778418 |
| Property Type | Single Family |
| Amenities Near By | Golf Nearby |
| Features | Cul-de-sac, Southern Exposure, Conservation/green Belt, Country Residential, In-law Suite |
| Parking Space Total | 5 |
Building
| Bathroom Total | 3 |
| Bedrooms Above Ground | 3 |
| Bedrooms Total | 3 |
| Architectural Style | Bungalow |
| Basement Development | Finished |
| Basement Type | Full (finished) |
| Constructed Date | 2010 |
| Construction Style Attachment | Detached |
| Cooling Type | Central Air Conditioning |
| Exterior Finish | Brick Veneer |
| Foundation Type | Poured Concrete |
| Heating Fuel | Propane |
| Heating Type | Forced Air |
| Stories Total | 1 |
| Size Interior | 1205 Sqft |
| Type | House |
| Utility Water | Cistern, Well |
Parking
| Attached Garage |
Land
| Acreage | No |
| Land Amenities | Golf Nearby |
| Sewer | Septic System |
| Size Depth | 100 Ft |
| Size Frontage | 100 Ft |
| Size Irregular | 0.23 |
| Size Total | 0.23 Ac|under 1/2 Acre |
| Size Total Text | 0.23 Ac|under 1/2 Acre |
| Zoning Description | A |
Rooms
| Level | Type | Length | Width | Dimensions |
|---|---|---|---|---|
| Basement | Laundry Room | 17'6'' x 6'1'' | ||
| Basement | Other | 10'11'' x 12'9'' | ||
| Basement | 4pc Bathroom | 7'9'' x 9'6'' | ||
| Basement | Kitchen | 17'5'' x 12'0'' | ||
| Basement | Other | 8'11'' x 12'6'' | ||
| Basement | Other | 8'5'' x 9'1'' | ||
| Basement | Utility Room | 8'4'' x 5'0'' | ||
| Basement | Storage | 17'9'' x 6'10'' | ||
| Basement | Recreation Room | 15'11'' x 24'10'' | ||
| Main Level | Bedroom | 11'0'' x 11'0'' | ||
| Main Level | Bedroom | 10'9'' x 10'11'' | ||
| Main Level | 3pc Bathroom | 8'5'' x 5'2'' | ||
| Main Level | 4pc Bathroom | 5'0'' x 10'6'' | ||
| Main Level | Primary Bedroom | 11'9'' x 13'9'' | ||
| Main Level | Foyer | 5'11'' x 11'5'' | ||
| Main Level | Laundry Room | 8'5'' x 6'0'' | ||
| Main Level | Kitchen | 8'9'' x 9'8'' | ||
| Main Level | Living Room | 15'7'' x 13'9'' | ||
| Main Level | Dining Room | 8'9'' x 9'3'' |
https://www.realtor.ca/real-estate/28979429/29-lakeview-lane-selkirk
Interested?
Contact us for more information

Michael St. Jean
Salesperson
(289) 239-8860
https://www.youtube.com/embed/Cmg3MgM_cck
https://www.youtube.com/embed/aCBN-TlntIY
https://www.stjeanrealty.com/

88 Wilson Street West
Ancaster, Ontario L9G 1N2
(289) 239-8866
(289) 239-8860

