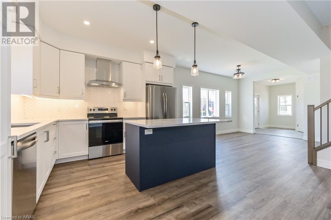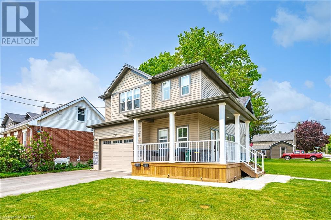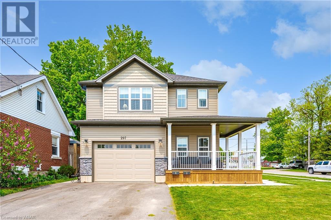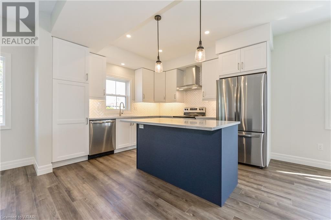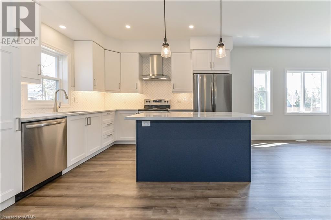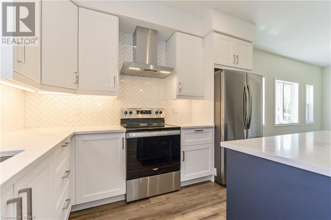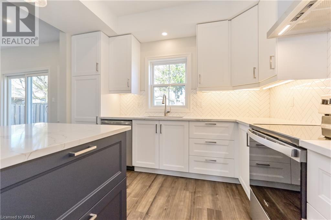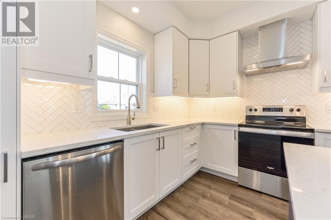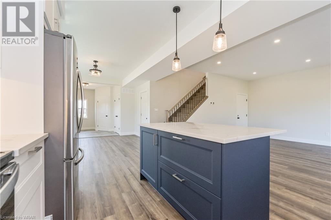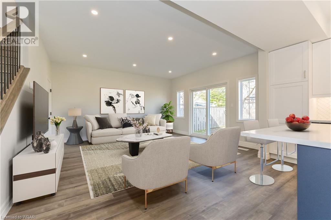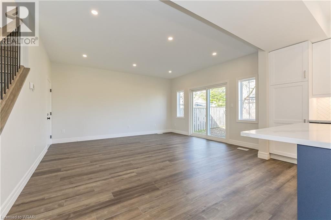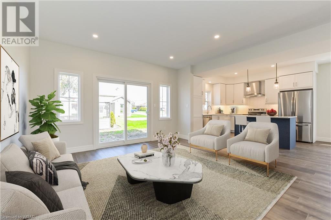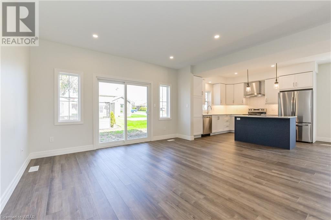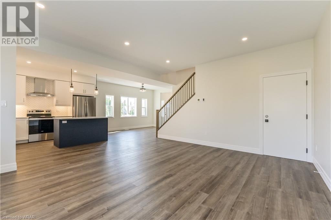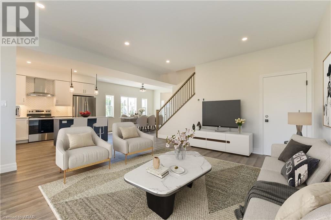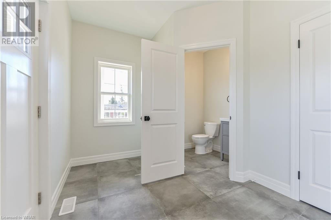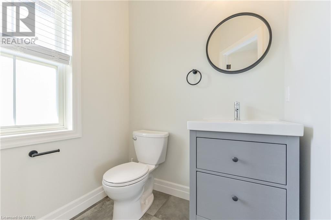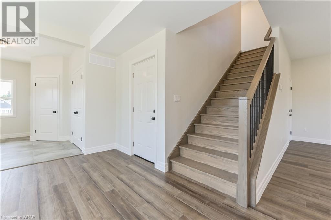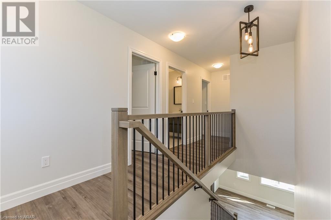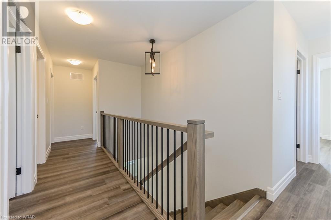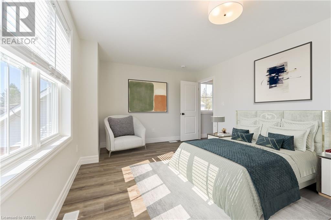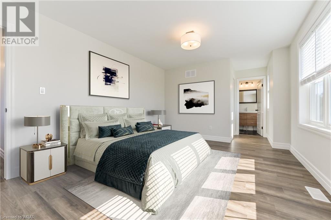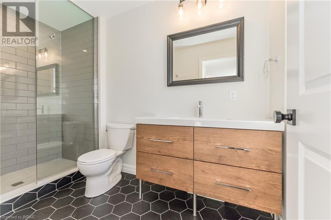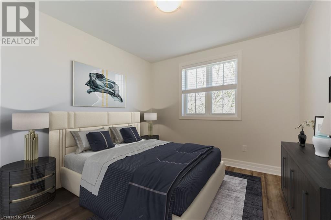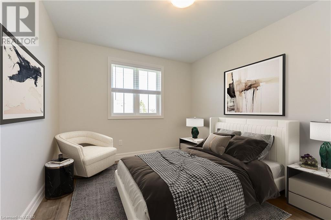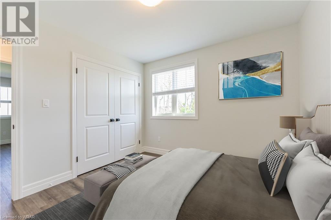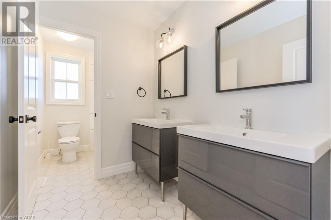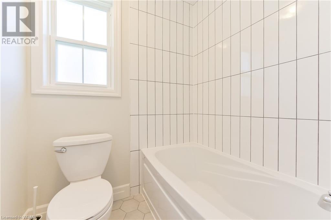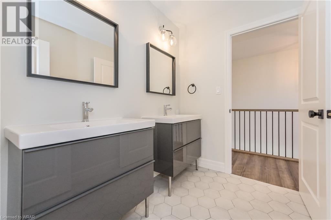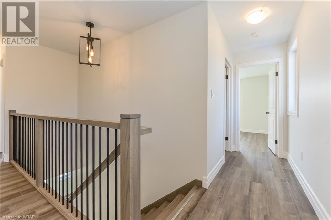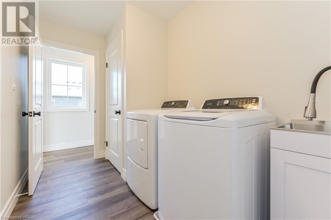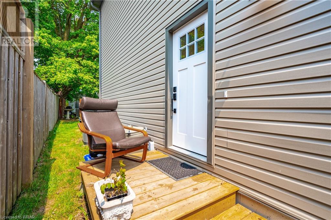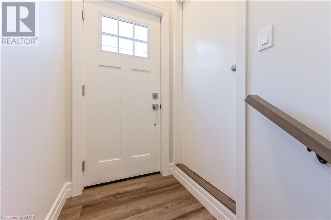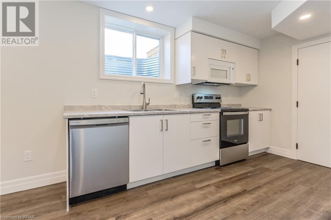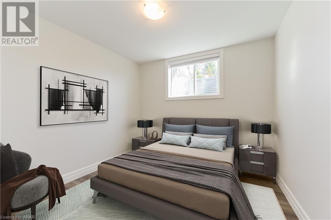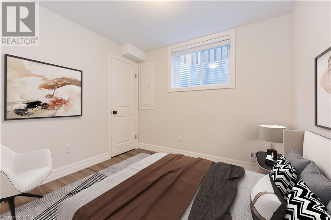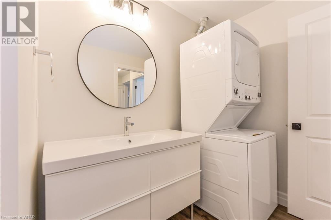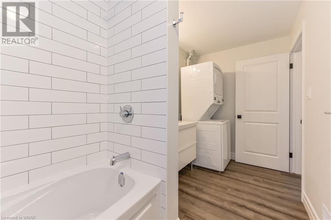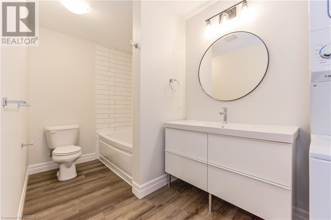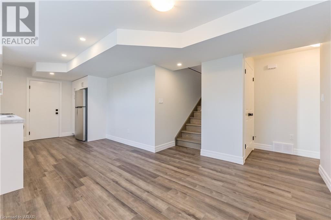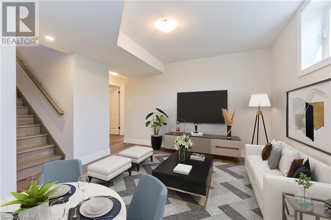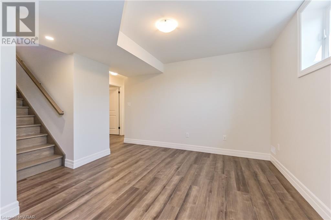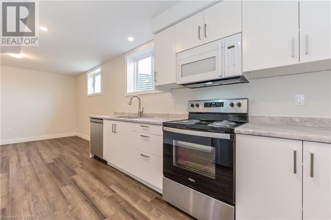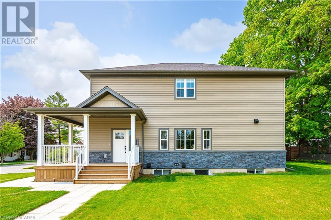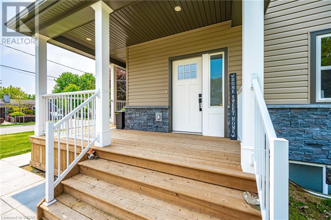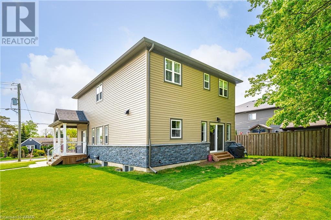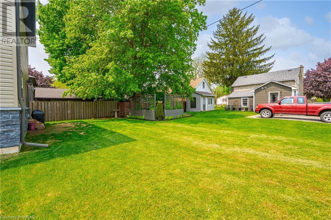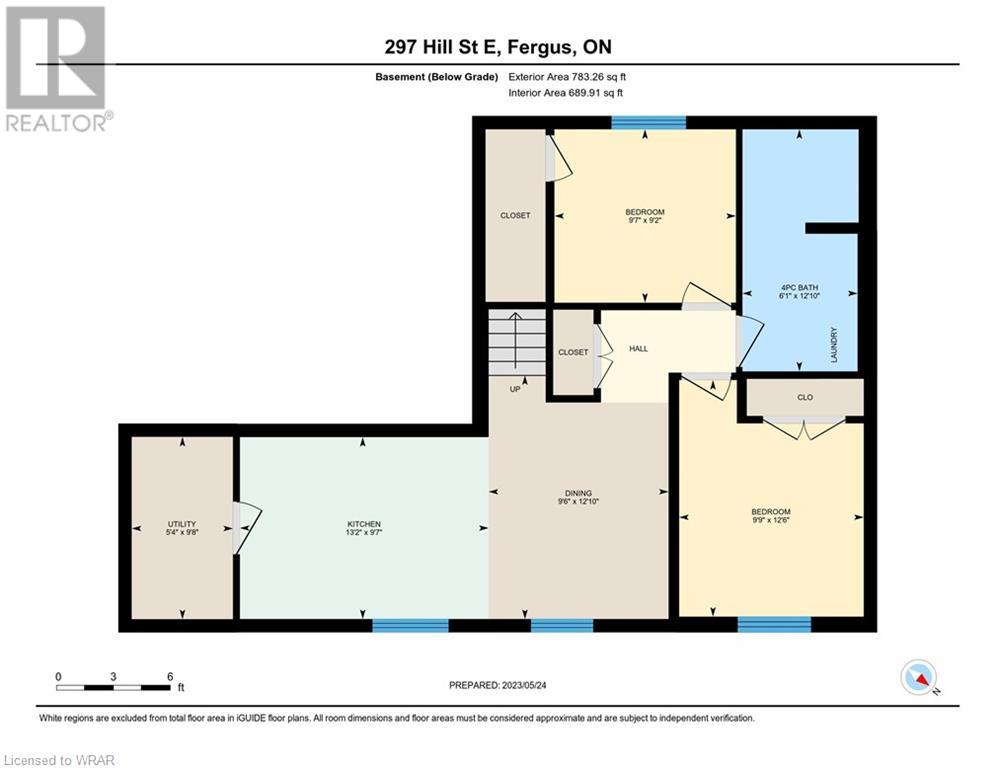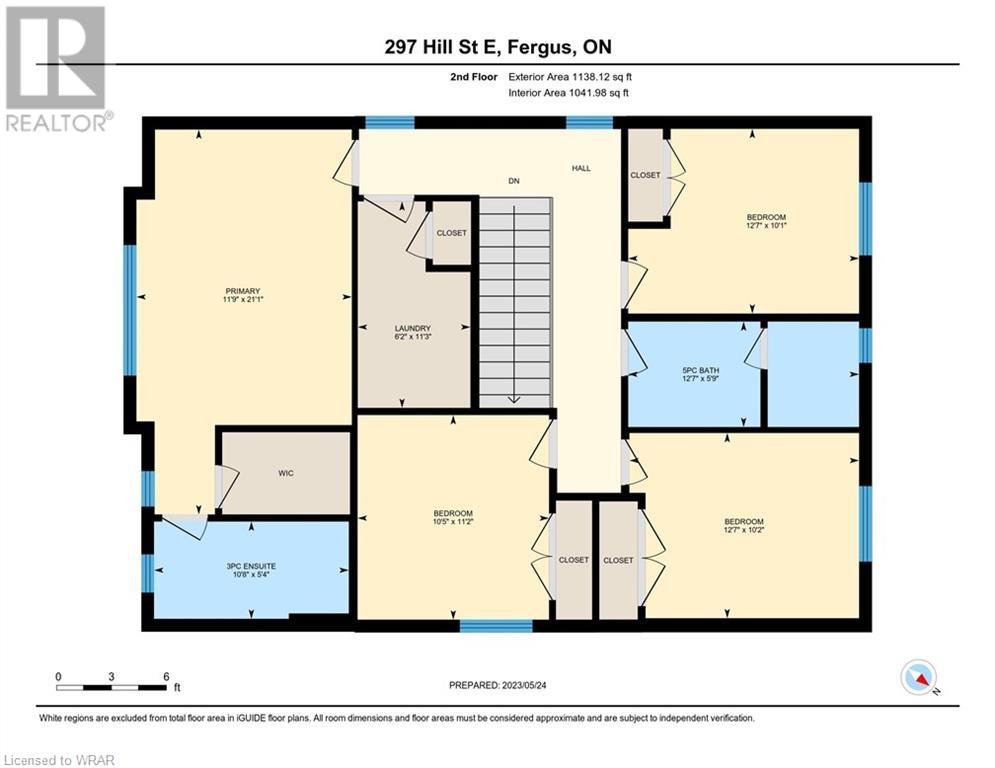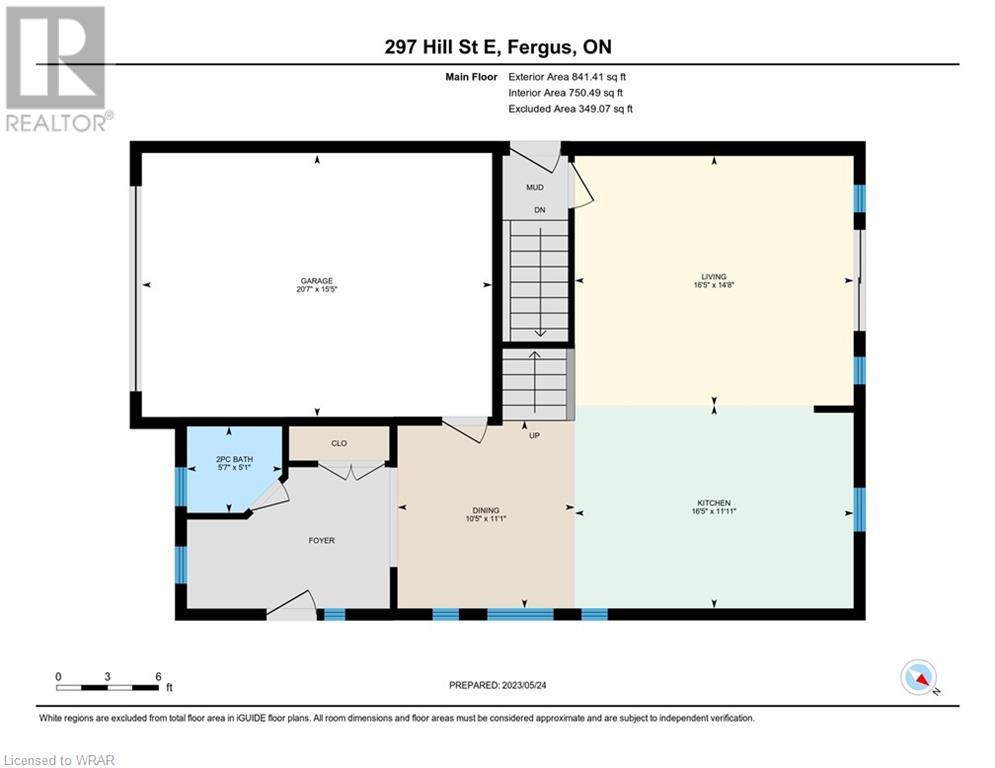297 Hill Street E Fergus, Ontario N1M 1H3
$989,900
NEWLY BUILT in 2022! 4 Bedroom Home with Legal Basement Apartment close to Downtown Fergus. In a quiet neighbourhood, with mature homes and parks nearby, find exactly what you are looking for. The main floor is spacious with 9' ceilings and flows nicely into the home with a large kitchen and island with quartz countertops and all brand new appliances. Upstairs you have a luxury primary bedroom with large walk-in, and primary ensuite with shower, 3 additional spacious bedrooms and full laundry room. The upstairs bath is a 5 piece bathroom with privacy door between the vanities and the tub/shower. All upgrades are modern and fresh. The 2 bedroom basement apartment offers a full kitchen with dishwasher and private laundry with a side private entrance. Not holding offers, offers anytime. Book your private viewing today. (id:56221)
Property Details
| MLS® Number | 40579907 |
| Property Type | Single Family |
| Amenities Near By | Park |
| Equipment Type | None |
| Features | Paved Driveway, Country Residential |
| Parking Space Total | 4 |
| Rental Equipment Type | None |
Building
| Bathroom Total | 4 |
| Bedrooms Above Ground | 4 |
| Bedrooms Below Ground | 2 |
| Bedrooms Total | 6 |
| Appliances | Dishwasher, Dryer, Refrigerator, Stove, Water Softener, Washer, Hood Fan |
| Architectural Style | 2 Level |
| Basement Development | Finished |
| Basement Type | Full (finished) |
| Constructed Date | 2022 |
| Construction Style Attachment | Detached |
| Cooling Type | Central Air Conditioning |
| Exterior Finish | Vinyl Siding |
| Fire Protection | None |
| Foundation Type | Poured Concrete |
| Half Bath Total | 1 |
| Heating Fuel | Natural Gas |
| Heating Type | Forced Air |
| Stories Total | 2 |
| Size Interior | 2763 Sqft |
| Type | House |
| Utility Water | Municipal Water |
Parking
| Attached Garage |
Land
| Acreage | No |
| Land Amenities | Park |
| Sewer | Municipal Sewage System |
| Size Depth | 88 Ft |
| Size Frontage | 50 Ft |
| Size Total Text | Under 1/2 Acre |
| Zoning Description | R2 |
Rooms
| Level | Type | Length | Width | Dimensions |
|---|---|---|---|---|
| Second Level | Laundry Room | 11'3'' x 6'2'' | ||
| Second Level | Bedroom | 10'1'' x 12'7'' | ||
| Second Level | Bedroom | 11'2'' x 10'5'' | ||
| Second Level | Bedroom | 10'2'' x 12'7'' | ||
| Second Level | Primary Bedroom | 21'1'' x 11'9'' | ||
| Second Level | Full Bathroom | Measurements not available | ||
| Second Level | 5pc Bathroom | Measurements not available | ||
| Basement | Kitchen | 9'7'' x 13'2'' | ||
| Basement | Dining Room | 12'10'' x 9'6'' | ||
| Basement | Bedroom | 12'6'' x 9'9'' | ||
| Basement | Bedroom | 9'2'' x 9'7'' | ||
| Basement | 4pc Bathroom | Measurements not available | ||
| Main Level | Living Room | 14'8'' x 16'5'' | ||
| Main Level | Kitchen | 11'11'' x 16'5'' | ||
| Main Level | Dining Room | 11'1'' x 10'5'' | ||
| Main Level | 2pc Bathroom | Measurements not available |
https://www.realtor.ca/real-estate/26818801/297-hill-street-e-fergus
Interested?
Contact us for more information
Daisy Hodgson
Salesperson
26 Glenwood Ave.
Guelph, Ontario N1H 4L3
(866) 906-9420
www.glenparkrealty.com

Kory Hodgson
Broker of Record
26 Glenwood Ave.
Guelph, Ontario N1H 4L3
(866) 906-9420
www.glenparkrealty.com

