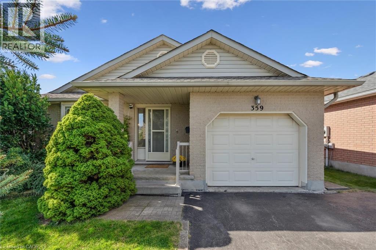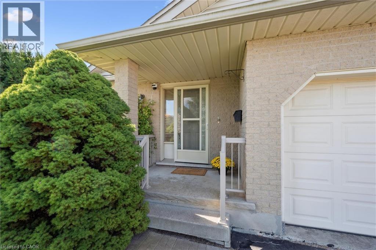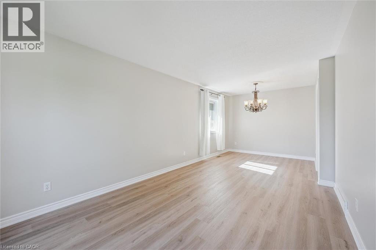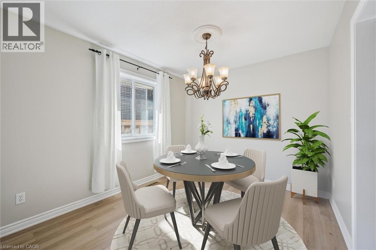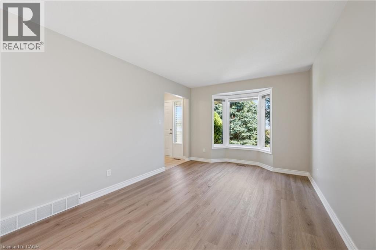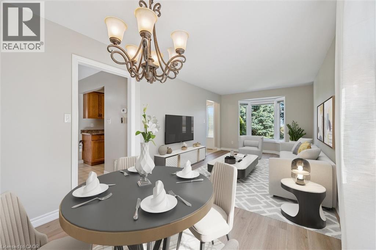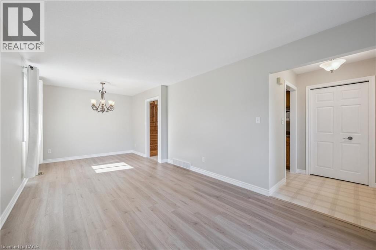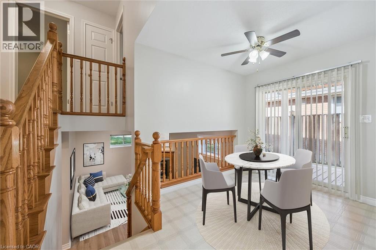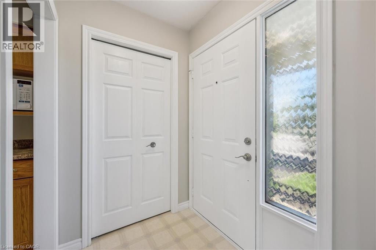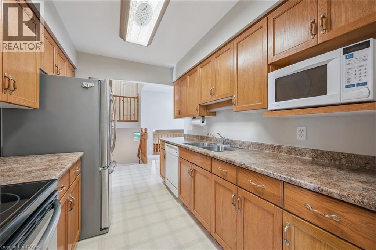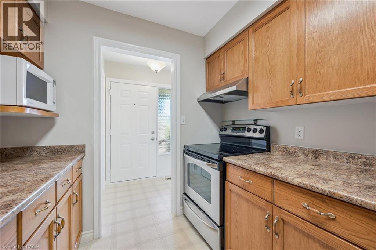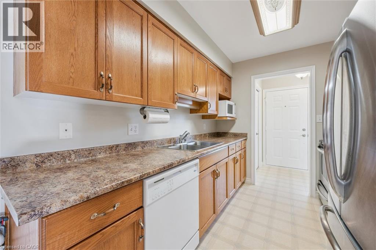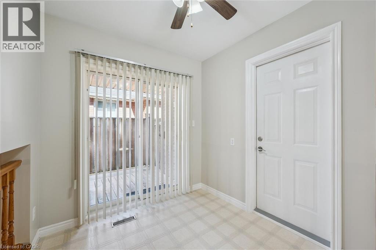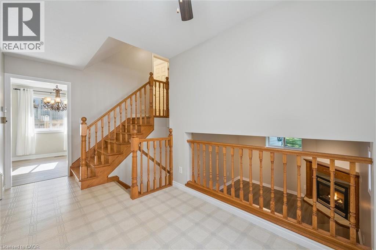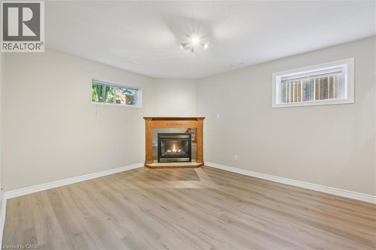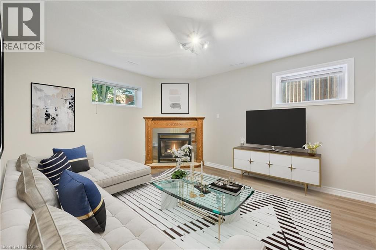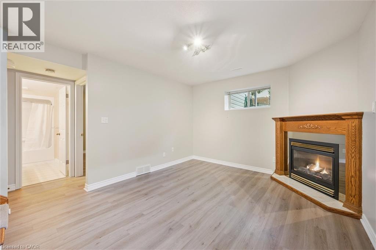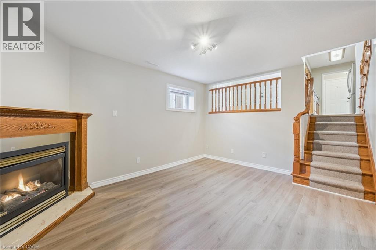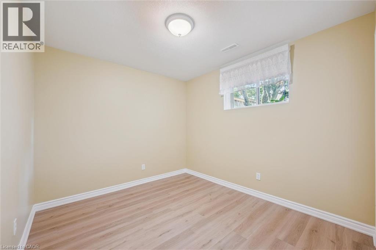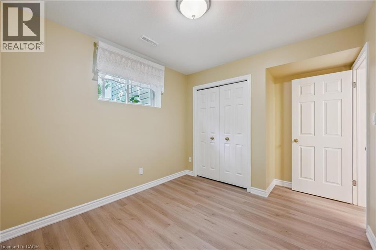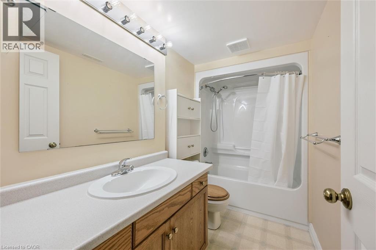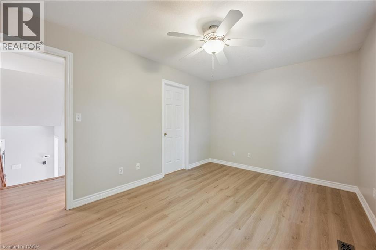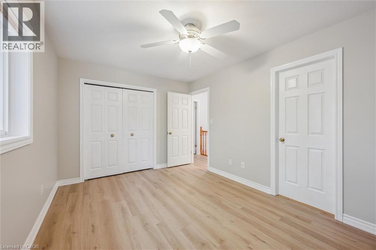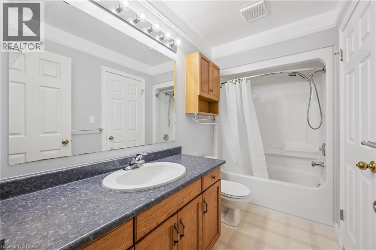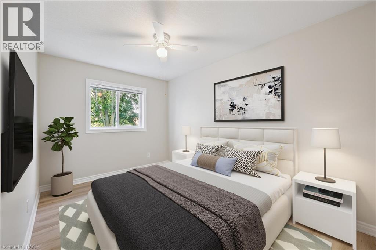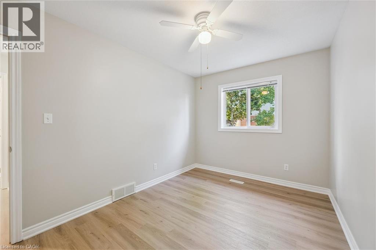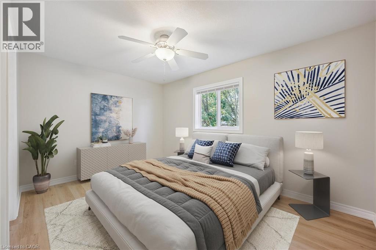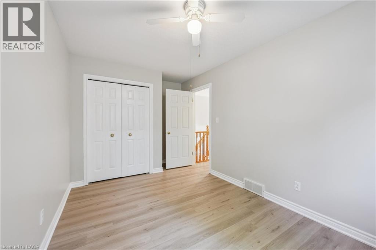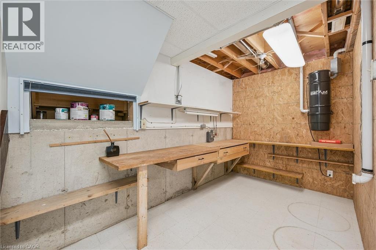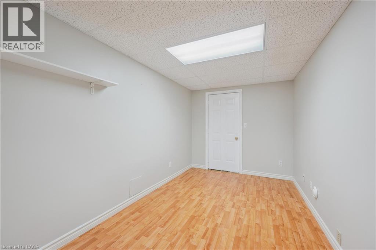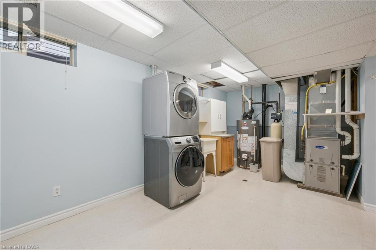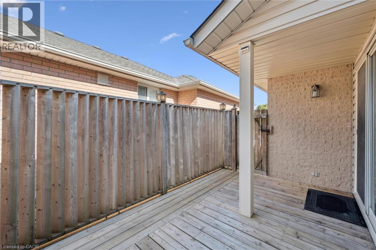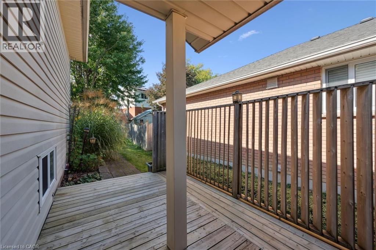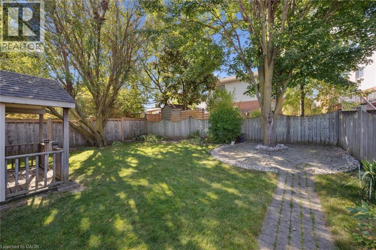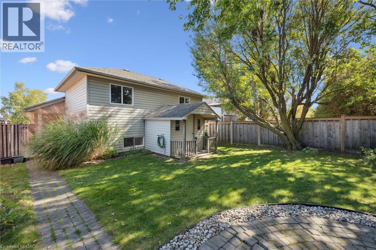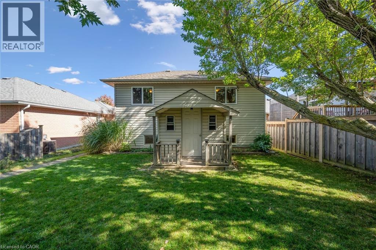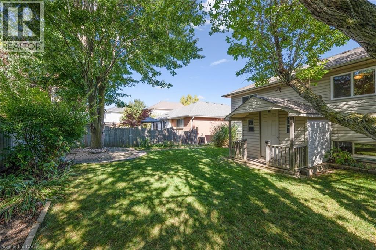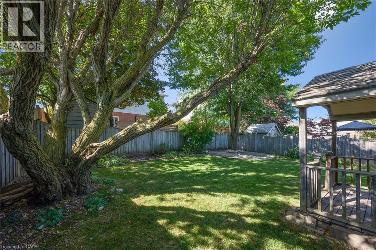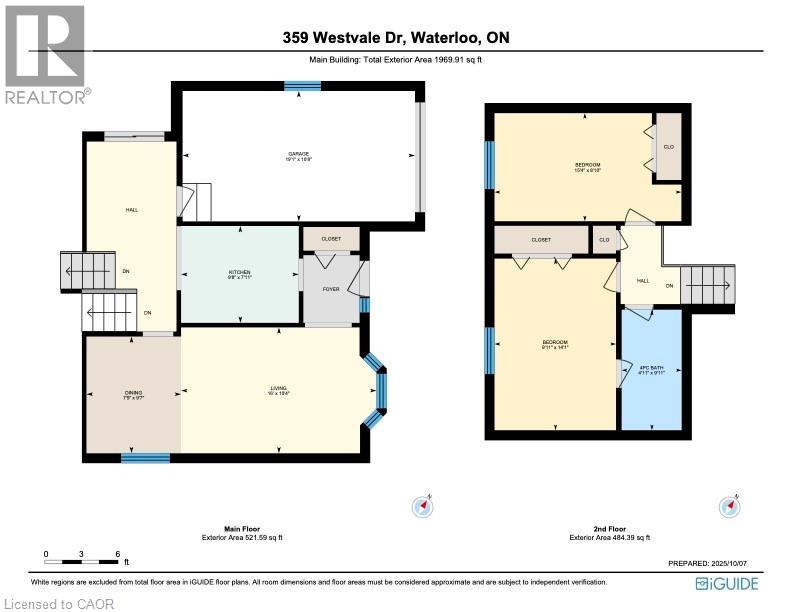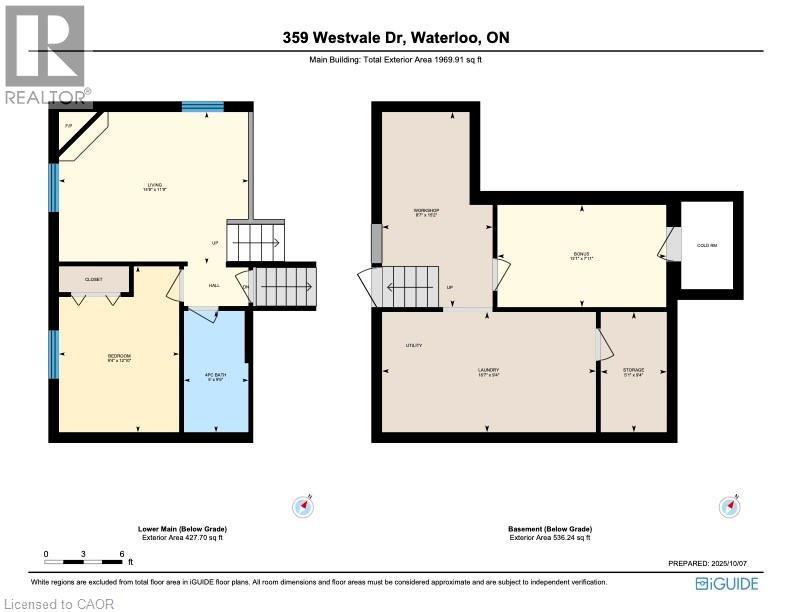359 Westvale Drive Waterloo, Ontario N2T 2M6
$739,900
Great value in this 4-level backsplit in desirable Westvale featuring 3 Bedrooms, 2-Bathrooms. Freshly painted throughout in light, neutral tones, new flooring, new windows! This move-in-ready home offers both space and comfort. Step inside to find a bright living and dining room, perfect for gatherings. The kitchen features a dinette area with a walkout to the backyard patio, and offers an open-concept view overlooking the large 3rd-level family room. Upstairs are 2 bedrooms and a full bathroom. The 3rd level features a bedroom, full bathroom and family room with with gas fireplace. The 4th level boasts a spacious office, storage area, workshop and laundry. Exterior highlights include a deck of the kitchen and a maintenance-free garden shed, and a beautiful private backyard—ideal for kids, pets, or entertaining outdoors. The garage also has a door into the kitchen area. Included are five appliances: fridge, stove, dishwasher, washer, dryer plus all window coverings and a garage door opener. Don't miss this one! (id:56221)
Open House
This property has open houses!
2:00 pm
Ends at:4:00 pm
2:00 pm
Ends at:4:00 pm
Property Details
| MLS® Number | 40776993 |
| Property Type | Single Family |
| Amenities Near By | Park, Place Of Worship, Schools, Shopping |
| Equipment Type | None |
| Features | Paved Driveway, Sump Pump, Automatic Garage Door Opener, Private Yard |
| Parking Space Total | 2 |
| Rental Equipment Type | None |
| Structure | Shed |
Building
| Bathroom Total | 2 |
| Bedrooms Above Ground | 2 |
| Bedrooms Below Ground | 1 |
| Bedrooms Total | 3 |
| Appliances | Central Vacuum, Dryer, Microwave, Refrigerator, Stove, Water Softener, Washer, Window Coverings, Garage Door Opener |
| Basement Development | Partially Finished |
| Basement Type | Full (partially Finished) |
| Constructed Date | 1996 |
| Construction Style Attachment | Detached |
| Cooling Type | Central Air Conditioning |
| Exterior Finish | Brick |
| Fireplace Present | Yes |
| Fireplace Total | 1 |
| Foundation Type | Poured Concrete |
| Heating Fuel | Natural Gas |
| Heating Type | Forced Air |
| Size Interior | 1766 Sqft |
| Type | House |
| Utility Water | Municipal Water |
Parking
| Attached Garage |
Land
| Acreage | No |
| Land Amenities | Park, Place Of Worship, Schools, Shopping |
| Sewer | Municipal Sewage System |
| Size Depth | 104 Ft |
| Size Frontage | 40 Ft |
| Size Total Text | Under 1/2 Acre |
| Zoning Description | Sr1-10 |
Rooms
| Level | Type | Length | Width | Dimensions |
|---|---|---|---|---|
| Second Level | 4pc Bathroom | 4'11'' x 9'11'' | ||
| Second Level | Bedroom | 15'4'' x 8'10'' | ||
| Second Level | Primary Bedroom | 9'11'' x 14'1'' | ||
| Basement | Workshop | 8'7'' x 15'2'' | ||
| Basement | Storage | 5'1'' x 9'4'' | ||
| Basement | Laundry Room | 16'7'' x 9'4'' | ||
| Basement | Office | 13'1'' x 7'11'' | ||
| Lower Level | Recreation Room | 14'8'' x 11'9'' | ||
| Lower Level | 4pc Bathroom | 5'0'' x 9'5'' | ||
| Lower Level | Bedroom | 9'4'' x 12'10'' | ||
| Main Level | Kitchen | 9'8'' x 7'11'' | ||
| Main Level | Dining Room | 7'9'' x 9'7'' | ||
| Main Level | Living Room | 16'0'' x 10'4'' |
https://www.realtor.ca/real-estate/28965980/359-westvale-drive-waterloo
Interested?
Contact us for more information
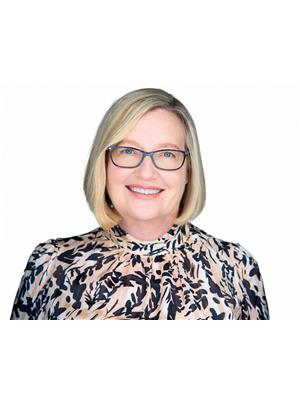
Maria Redekop
Broker

25 Bruce St., Unit 5b
Kitchener, Ontario N2B 1Y4
(519) 747-0231
www.peakrealtyltd.com/

