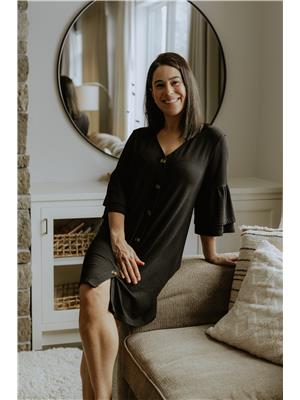371 Dale Crescent Unit# 7 Waterloo, Ontario N2J 3Y6
$2,150 Monthly
Insurance, Heat, Landscaping, Water, Exterior Maintenance
Available October 1st – Welcome to Unit 7 at 371 Dale Crescent! This spacious three-bedroom residence blends comfort, style, and convenience, offering the ideal space for those seeking a well-appointed home in a prime location. The bright living area is filled with natural light from large windows, creating a warm and welcoming atmosphere. Step outside to your private balcony or your large rooftop patio—perfect for enjoying a morning coffee or relaxing after a long day. Each bedroom provides a peaceful retreat with ample space and well-sized closets, ensuring plenty of room to rest and recharge. The kitchen, equipped with modern appliances, offers both functionality and charm. This unit includes 2 dedicated garage parking spots and additional storage space/locker for seasonal items or extra belongings. Set in a quiet, family-friendly neighbourhood, 371 Dale Crescent is just steps from the conveniences of Glenridge Plaza and only minutes from Uptown Waterloo, both universities, and quick highway access. Shops, dining, and transit are all within easy reach, making this a truly unbeatable location. This small, well-managed building is nestled in a mature, family-friendly neighbourhood and features secured entry for peace of mind, visitor parking spots for your guests, and a quiet, welcoming community. With heat and water included in the rent, 371 Dale Crescent is the perfect place to call home! (id:56221)
Property Details
| MLS® Number | 40769315 |
| Property Type | Single Family |
| Amenities Near By | Airport, Hospital, Park, Place Of Worship, Playground, Public Transit, Schools, Shopping |
| Features | Balcony, Laundry- Coin Operated |
| Parking Space Total | 2 |
| Storage Type | Locker |
Building
| Bathroom Total | 1 |
| Bedrooms Above Ground | 3 |
| Bedrooms Total | 3 |
| Appliances | Refrigerator, Stove, Water Softener |
| Basement Development | Unfinished |
| Basement Type | Full (unfinished) |
| Constructed Date | 1965 |
| Construction Style Attachment | Attached |
| Cooling Type | None, Window Air Conditioner |
| Exterior Finish | Aluminum Siding, Brick |
| Foundation Type | Poured Concrete |
| Heating Type | Radiant Heat, Hot Water Radiator Heat |
| Stories Total | 1 |
| Size Interior | 1309 Sqft |
| Type | Apartment |
| Utility Water | Municipal Water |
Parking
| Attached Garage | |
| Visitor Parking |
Land
| Access Type | Highway Access |
| Acreage | No |
| Land Amenities | Airport, Hospital, Park, Place Of Worship, Playground, Public Transit, Schools, Shopping |
| Sewer | Municipal Sewage System |
| Size Depth | 134 Ft |
| Size Frontage | 239 Ft |
| Size Total Text | Under 1/2 Acre |
| Zoning Description | R9 |
Rooms
| Level | Type | Length | Width | Dimensions |
|---|---|---|---|---|
| Main Level | Kitchen | 8'4'' x 13'10'' | ||
| Main Level | 4pc Bathroom | Measurements not available | ||
| Main Level | Living Room | 18'9'' x 20'0'' | ||
| Main Level | Bedroom | 14'3'' x 11'0'' | ||
| Main Level | Bedroom | 11'11'' x 10'11'' | ||
| Main Level | Bedroom | 12'7'' x 11'9'' |
https://www.realtor.ca/real-estate/28863711/371-dale-crescent-unit-7-waterloo
Interested?
Contact us for more information

Lee S. Quaile
Broker of Record
(519) 885-1251
www.chestnutparkwest.com/
www.linkedin.com/in/leequaile/
twitter.com/InvestingInKW
https://www.instagram.com/lee.quaile/
75 King Street South Unit 50a
Waterloo, Ontario N2J 1P2
(519) 804-7200
(519) 885-1251
https://chestnutparkwest.com/

Debbie Tsintaris
Salesperson
(519) 885-1251
debbietsintaris.com/
ca.linkedin.com/in/debbie-tsintaris-28ab211b9
https://www.instagram.com/debbietsintaris/

75 King Street South Unit 50
Waterloo, Ontario N2J 1P2
(519) 804-7200
(519) 885-1251
www.chestnutparkwest.com/
https://www.facebook.com/ChestnutParkWest
https://www.instagram.com/chestnutprkwest/

Jasmyn Vickery
Salesperson
www.jasmynvickery.com/
www.facebook.com/JazzVickery
www.linkedin.com/in/jasmynvickeryrealtor/
https://www.instagram.com/jasmynvickeryrealtor/

75 King Street South Unit 50
Waterloo, Ontario N2J 1P2
(519) 804-7200
(519) 885-1251
www.chestnutparkwest.com/
https://www.facebook.com/ChestnutParkWest
https://www.instagram.com/chestnutprkwest/






















