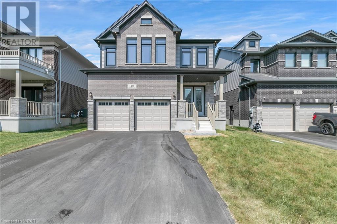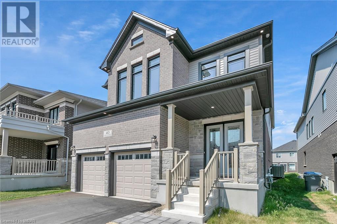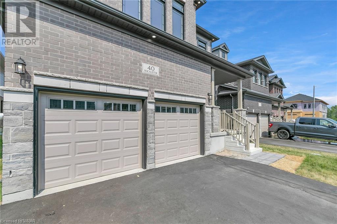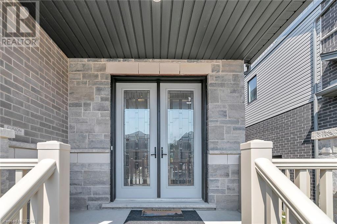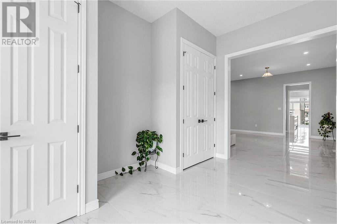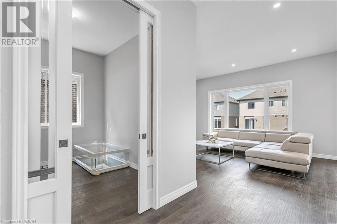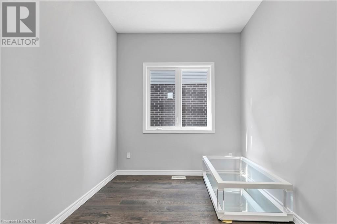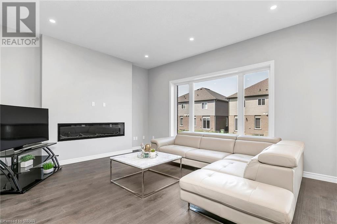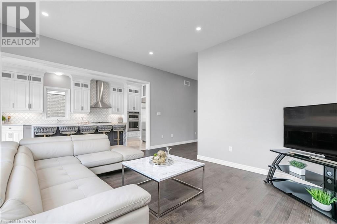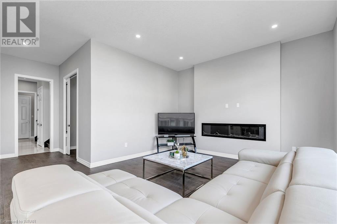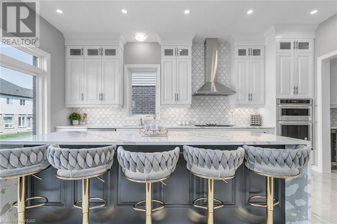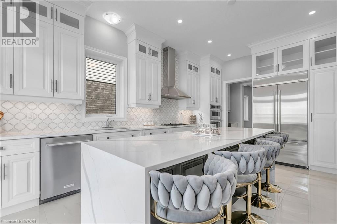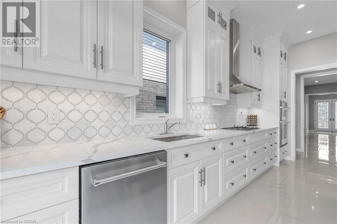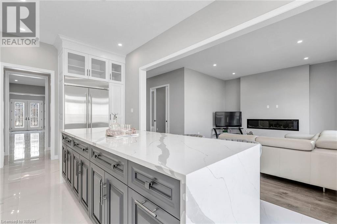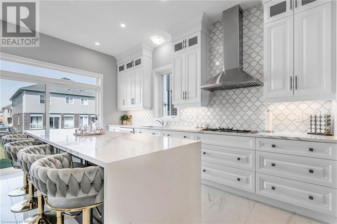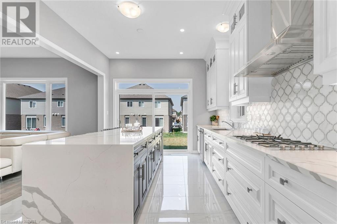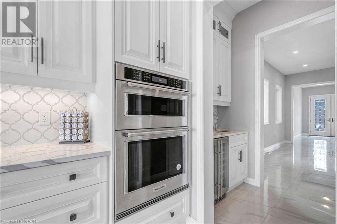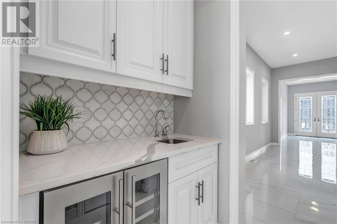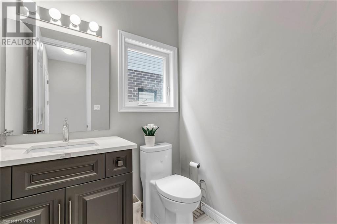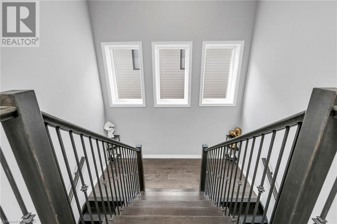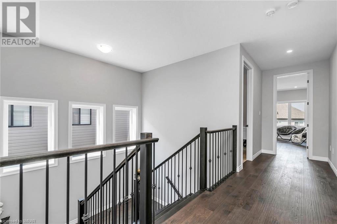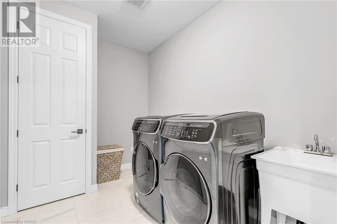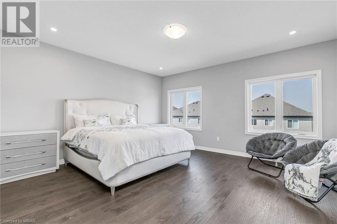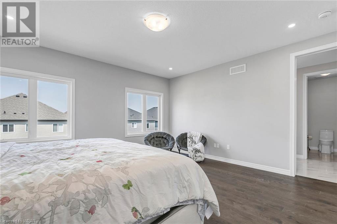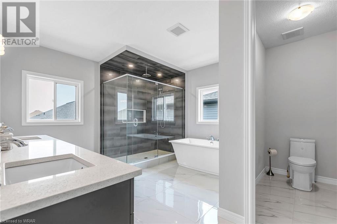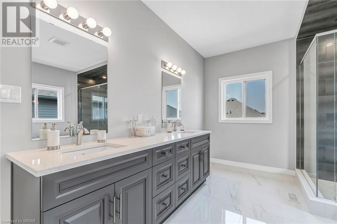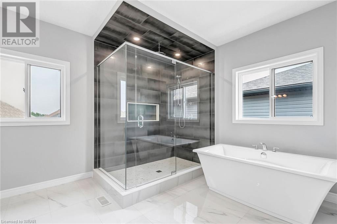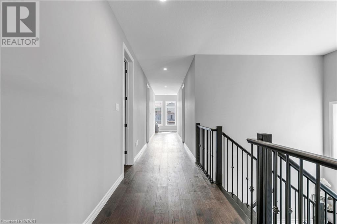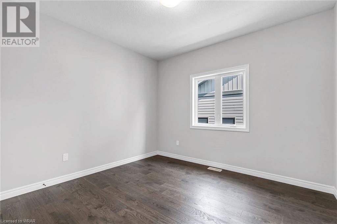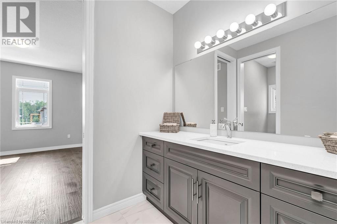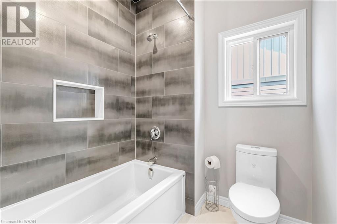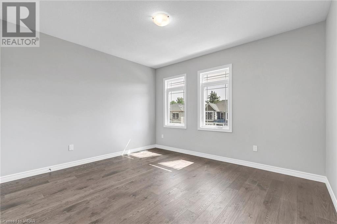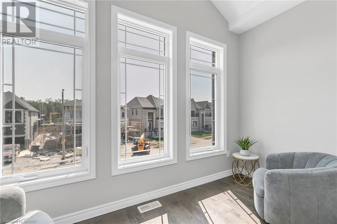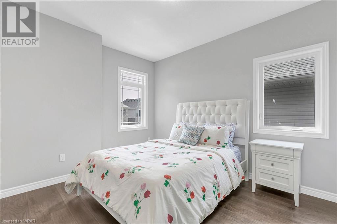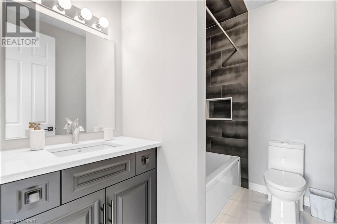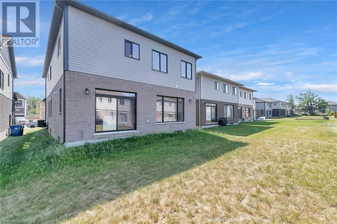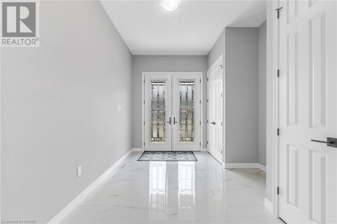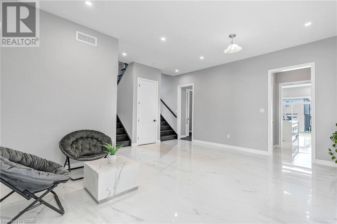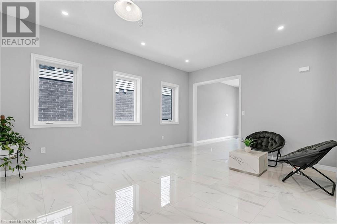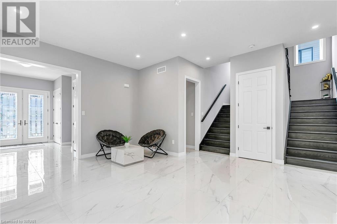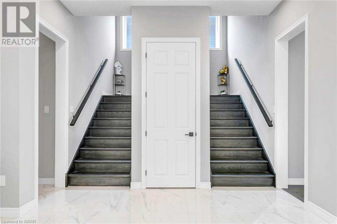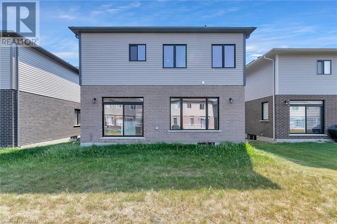40 Macalister Boulevard Guelph, Ontario N1L 1B3
$1,749,900
Discover the charm of this never-lived-in 3300 sqft home in the sought-after south Guelph neighborhood. This upgraded home offers spaciousness with 10-foot ceilings on the main level, 9-foot ceilings upstairs, and in the basement. The open layout on the main floor includes a cozy great room, a well-appointed office, a comfortable living room, a large kitchen with a handy Butler pantry, a wide foyer, and a practical mudroom. Upstairs, you'll find four bedrooms, three bathrooms, and a convenient laundry room. Experience this elegant and functional residence. (id:56221)
Property Details
| MLS® Number | 40574782 |
| Property Type | Single Family |
| Parking Space Total | 4 |
Building
| Bathroom Total | 4 |
| Bedrooms Above Ground | 4 |
| Bedrooms Total | 4 |
| Appliances | Dishwasher, Dryer, Refrigerator, Stove, Washer |
| Architectural Style | 2 Level |
| Basement Development | Unfinished |
| Basement Type | Full (unfinished) |
| Constructed Date | 2022 |
| Construction Style Attachment | Detached |
| Cooling Type | Central Air Conditioning |
| Exterior Finish | Brick, Vinyl Siding |
| Foundation Type | Poured Concrete |
| Half Bath Total | 1 |
| Heating Fuel | Natural Gas |
| Heating Type | Forced Air |
| Stories Total | 2 |
| Size Interior | 3300 Sqft |
| Type | House |
| Utility Water | Municipal Water |
Parking
| Attached Garage |
Land
| Acreage | No |
| Sewer | Municipal Sewage System |
| Size Frontage | 41 Ft |
| Size Total Text | Under 1/2 Acre |
| Zoning Description | R.1d-43 |
Rooms
| Level | Type | Length | Width | Dimensions |
|---|---|---|---|---|
| Second Level | 4pc Bathroom | Measurements not available | ||
| Second Level | 4pc Bathroom | Measurements not available | ||
| Second Level | 5pc Bathroom | Measurements not available | ||
| Second Level | Bedroom | 10'9'' x 14'5'' | ||
| Second Level | Bedroom | 13'5'' x 14'4'' | ||
| Second Level | Bedroom | 11'0'' x 11'6'' | ||
| Second Level | Primary Bedroom | 16'1'' x 15'6'' | ||
| Main Level | 2pc Bathroom | Measurements not available | ||
| Main Level | Office | 17'2'' x 8'7'' | ||
| Main Level | Living Room/dining Room | 13'7'' x 17'11'' | ||
| Main Level | Dinette | 11'3'' x 8'7'' | ||
| Main Level | Kitchen | 11'3'' x 14'6'' | ||
| Main Level | Family Room | 17'2'' x 13'8'' |
https://www.realtor.ca/real-estate/26776164/40-macalister-boulevard-guelph
Interested?
Contact us for more information
Jasvir Mahal
Salesperson
(416) 747-7135
450 Hespeler Road, Unit G/107-108
Cambridge, Ontario N1R 0E3
(416) 747-9777
(416) 747-7135

