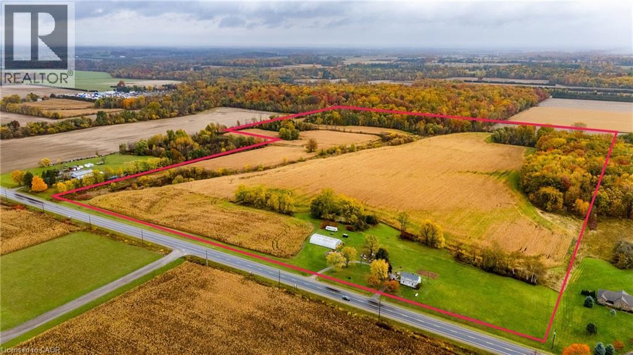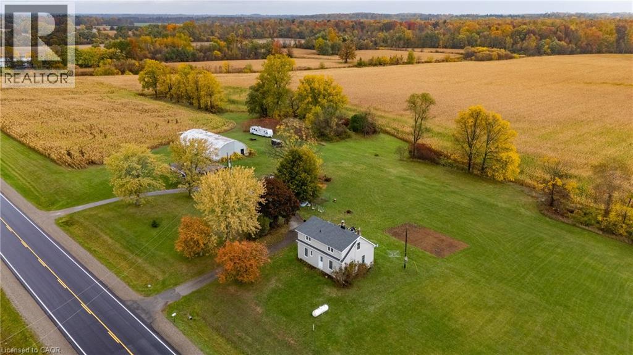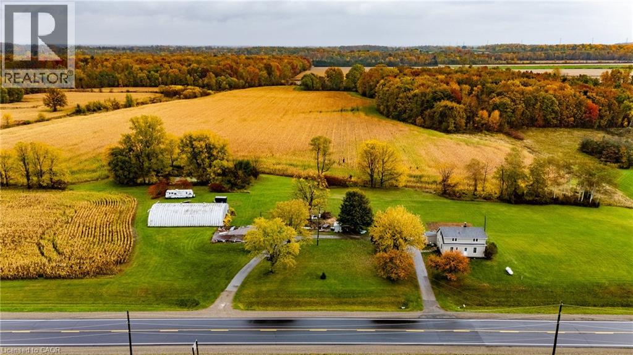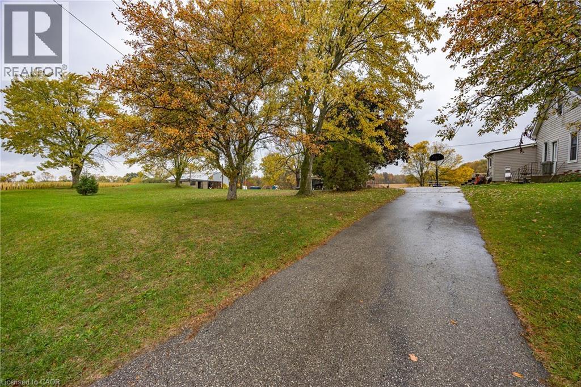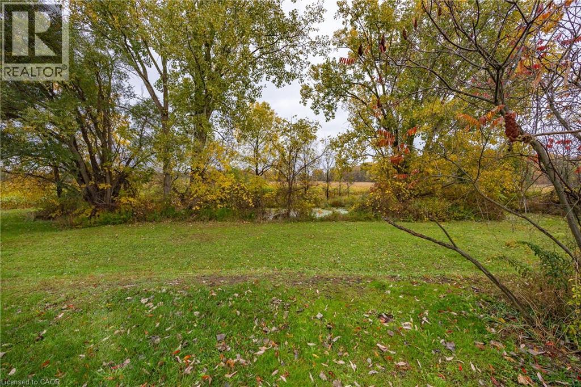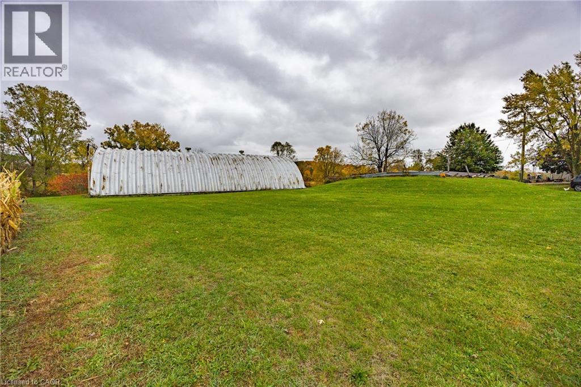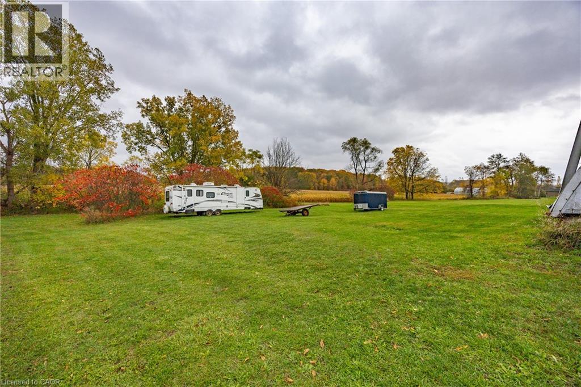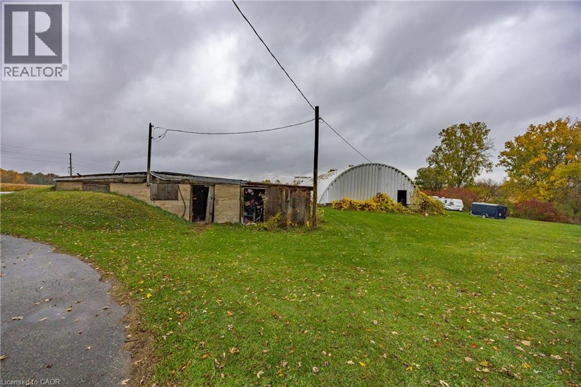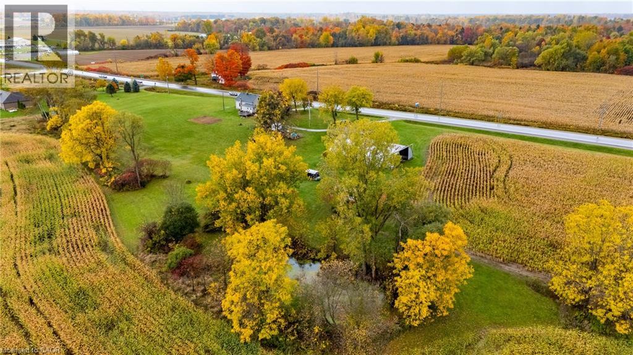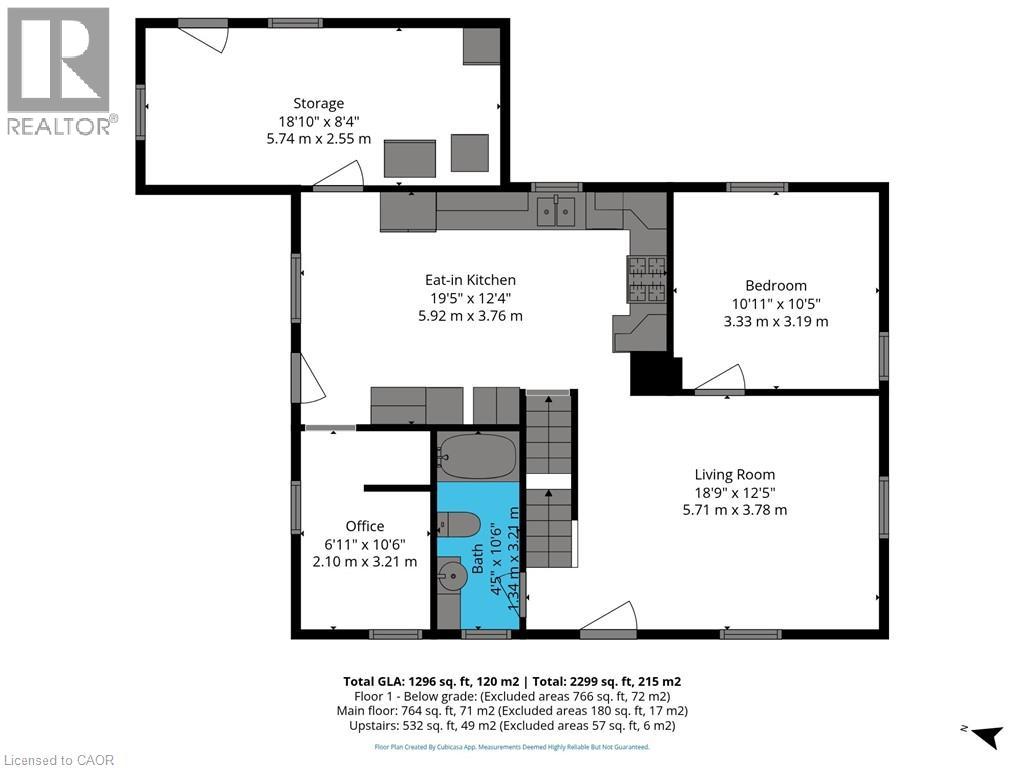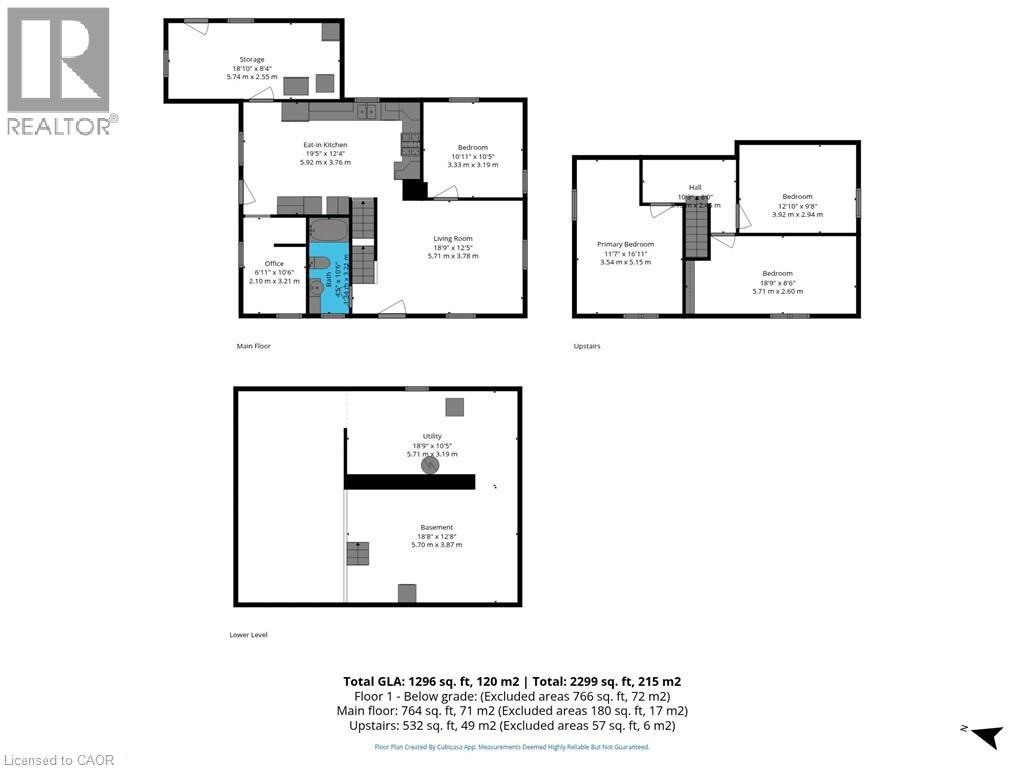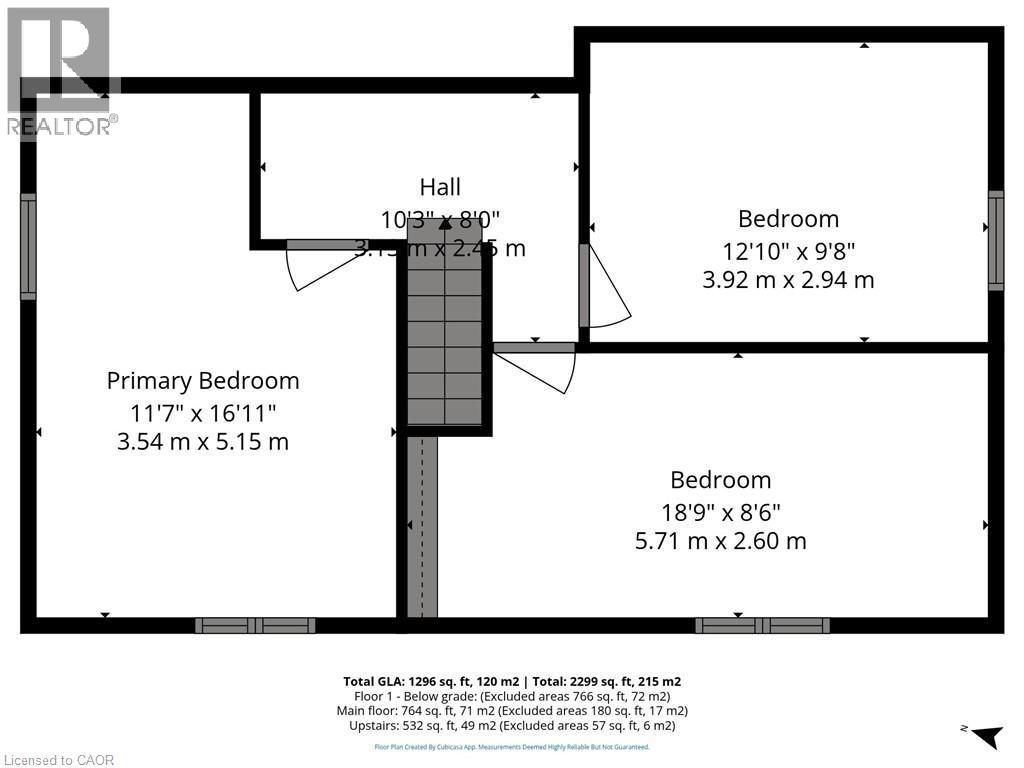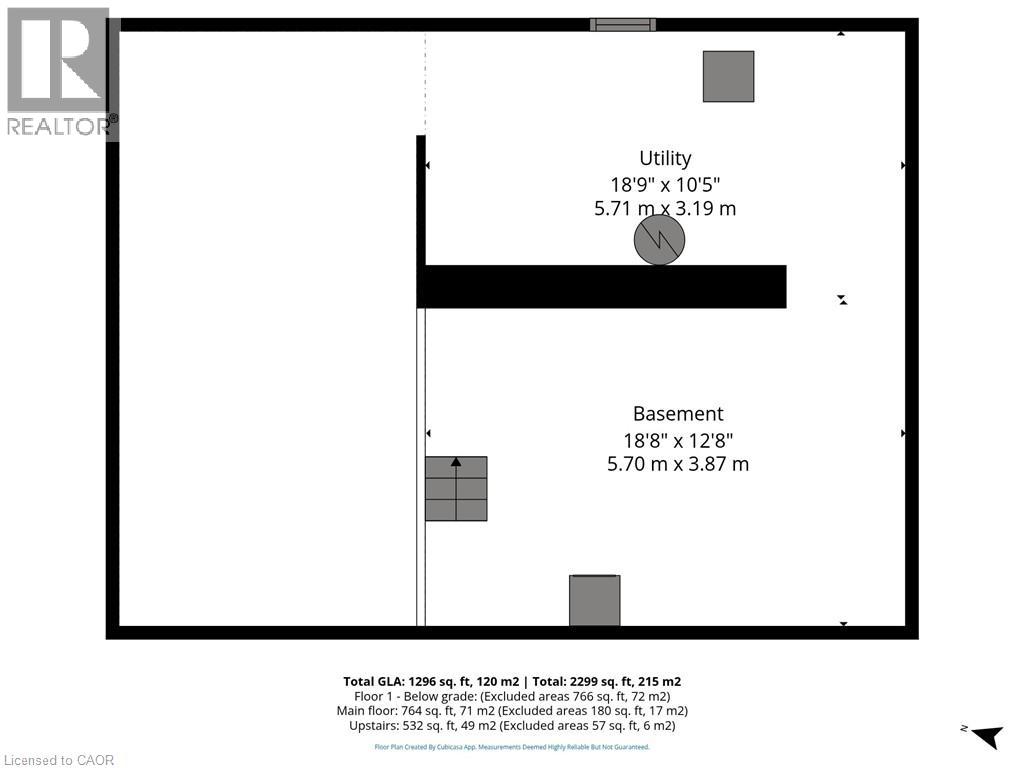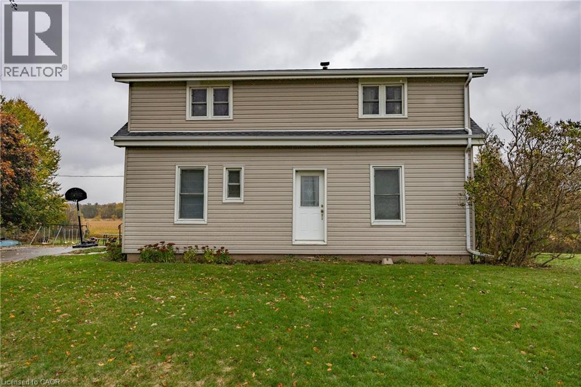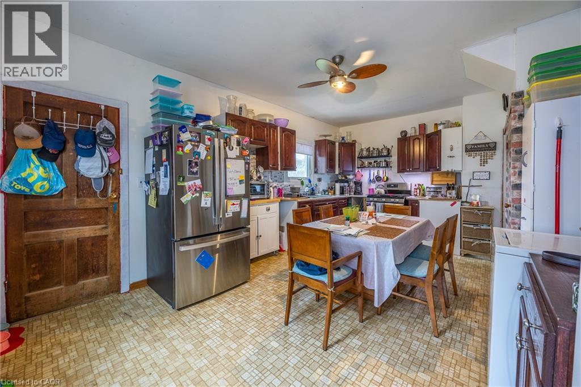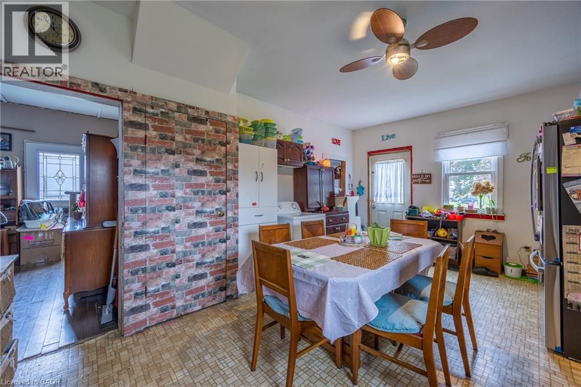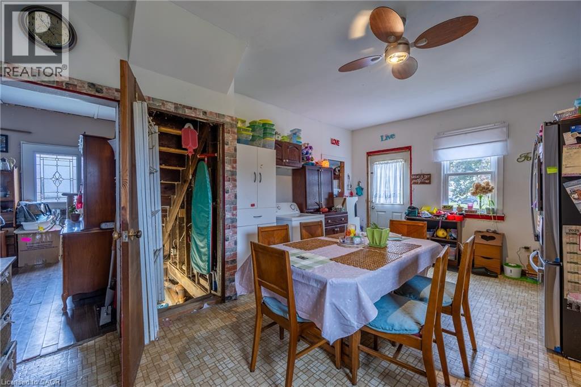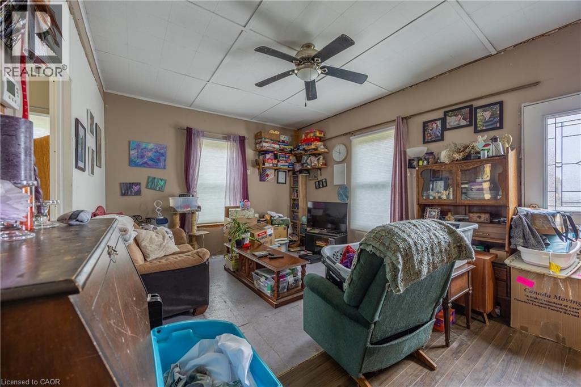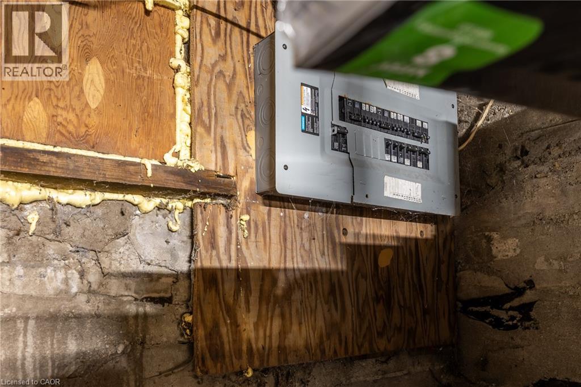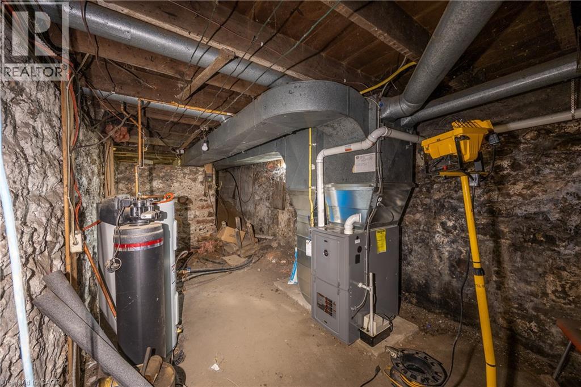4406 Highway 24 Scotland, Ontario N0E 1R0
$1,375,000
50 Workable Acres out of 69 Acre Family Farm - Cash Crops - Great Highway Exposure with Circular Paved Driveway - Century Farm Home is leased for additional Income - Short Drive to Brantford - Simcoe - Established Family Farm - Great Potential for an Astute Purchaser - Enjoy the Video displaying the open fields - Older Farm Home with updates over the years including roof shingles replaced about 2015 - Furnace about 8-10 years - 100 amps on Breakers - Propane cookstove - Windows updated about 25 years ago - Quonset Hut about 70' x 30' with hydro - One Spring Fed Pond on the Property - Soil is mostly loam - some is a little bit lighter - Fields are available for planting for 2026. (id:56221)
Property Details
| MLS® Number | 40774303 |
| Property Type | Agriculture |
| Community Features | High Traffic Area, School Bus |
| Equipment Type | Propane Tank, Water Heater |
| Farm Type | Cash Crop |
| Rental Equipment Type | Propane Tank, Water Heater |
Building
| Bathroom Total | 1 |
| Bedrooms Above Ground | 4 |
| Bedrooms Total | 4 |
| Basement Development | Unfinished |
| Basement Type | Partial (unfinished) |
| Constructed Date | 1915 |
| Cooling Type | None |
| Exterior Finish | Vinyl Siding |
| Foundation Type | Poured Concrete |
| Heating Fuel | Propane |
| Heating Type | Forced Air |
| Stories Total | 2 |
| Size Interior | 1296 Sqft |
| Utility Water | Sand Point |
Land
| Acreage | Yes |
| Sewer | Septic System |
| Size Frontage | 1397 Ft |
| Size Irregular | 69 |
| Size Total | 69 Ac|50 - 100 Acres |
| Size Total Text | 69 Ac|50 - 100 Acres |
| Soil Type | Loam |
| Zoning Description | A |
Rooms
| Level | Type | Length | Width | Dimensions |
|---|---|---|---|---|
| Second Level | Bedroom | 12'10'' x 9'8'' | ||
| Second Level | Bedroom | 18'9'' x 8'6'' | ||
| Second Level | Primary Bedroom | 11'7'' x 16'11'' | ||
| Main Level | 4pc Bathroom | Measurements not available | ||
| Main Level | Storage | 18'10'' x 8'4'' | ||
| Main Level | Office | 6'11'' x 10'6'' | ||
| Main Level | Bedroom | 10'11'' x 10'5'' | ||
| Main Level | Living Room | 18'9'' x 12'5'' | ||
| Main Level | Eat In Kitchen | 19'5'' x 12'4'' |
Utilities
| Electricity | Available |
https://www.realtor.ca/real-estate/29032369/4406-highway-24-scotland
Interested?
Contact us for more information
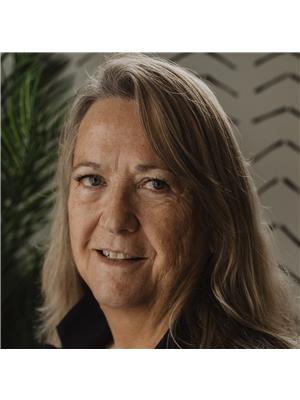
Penny Plunkett
Salesperson
www.pennyplunkett.ca

210 Montclair Cres, Po Box 749
Waterford, Ontario N0E 1Y0
(519) 443-7704
www.progressiverealtygroup.ca/

