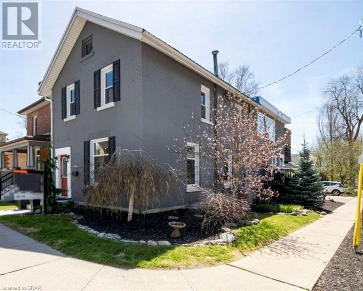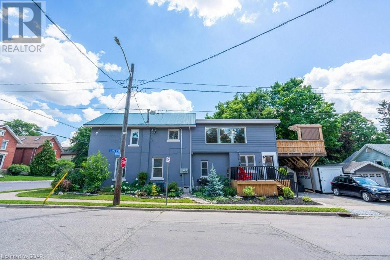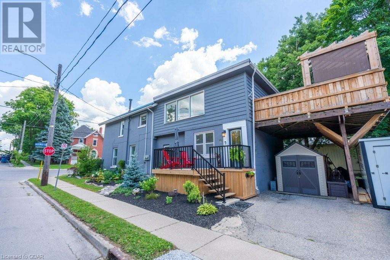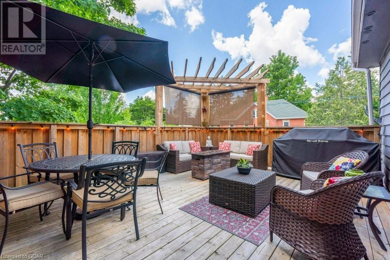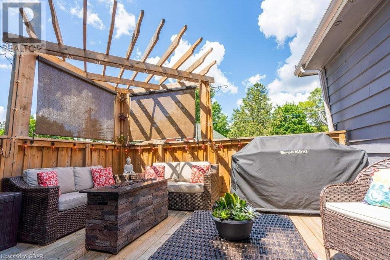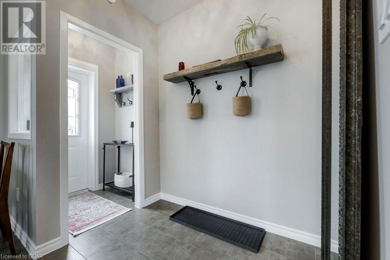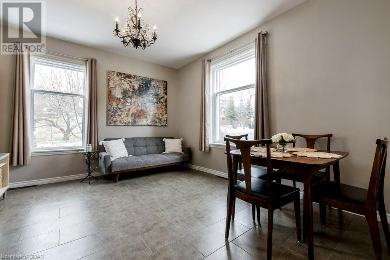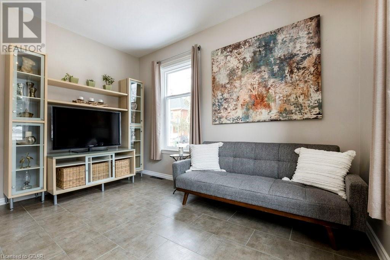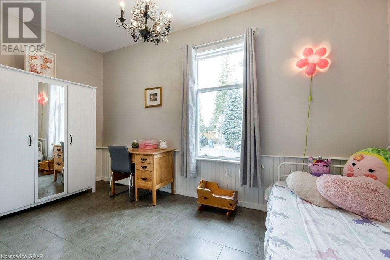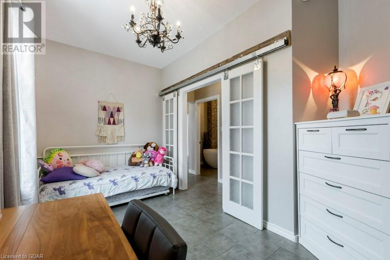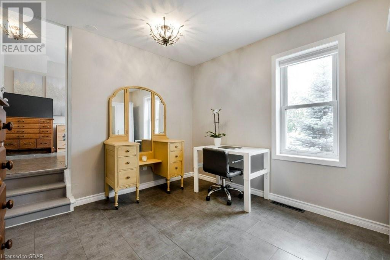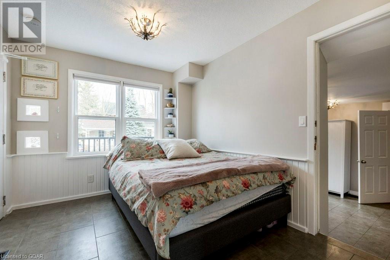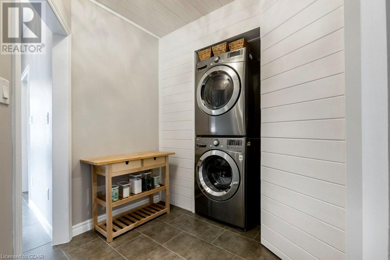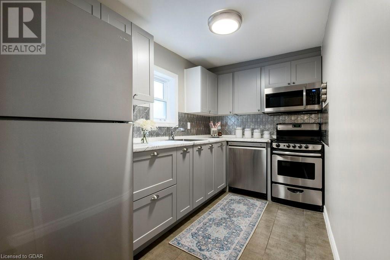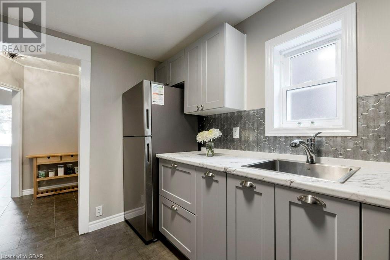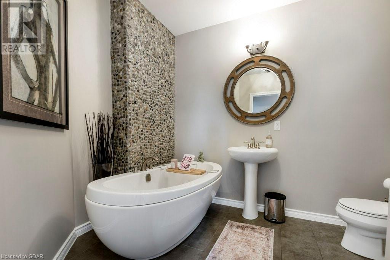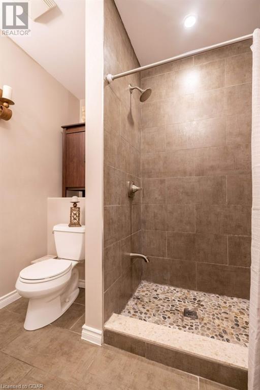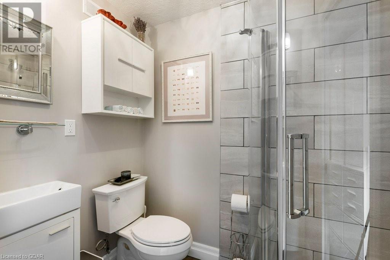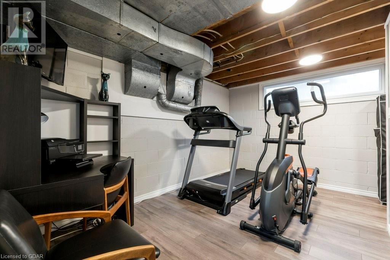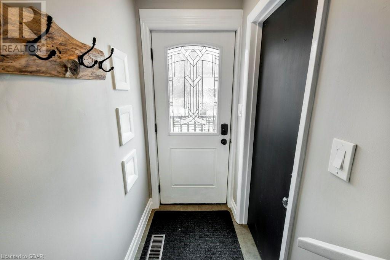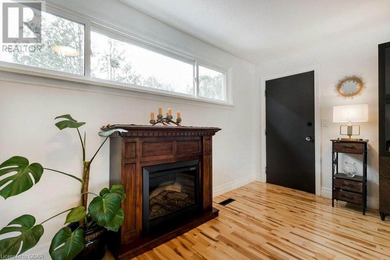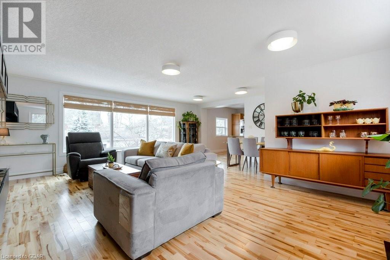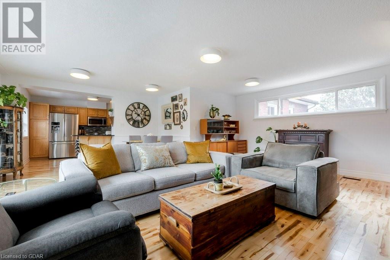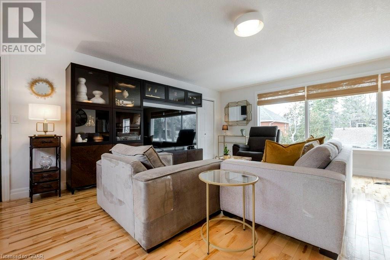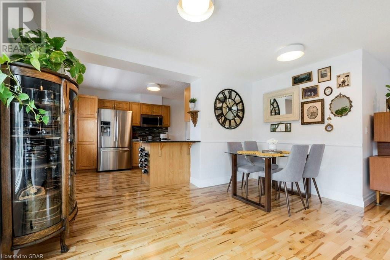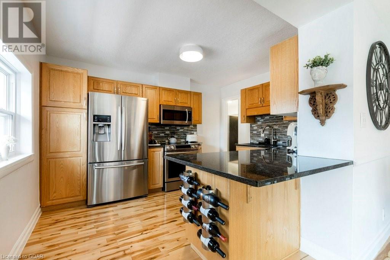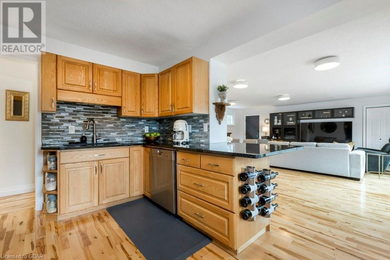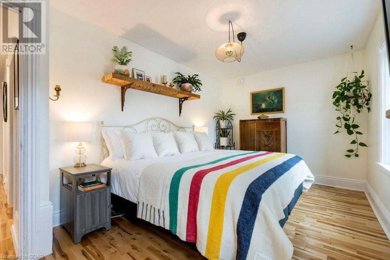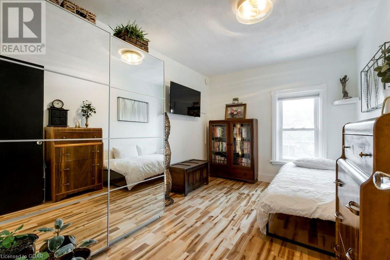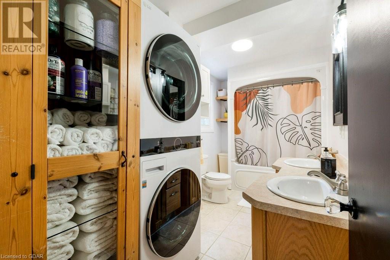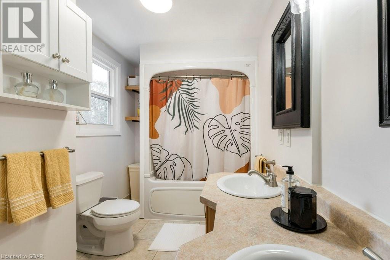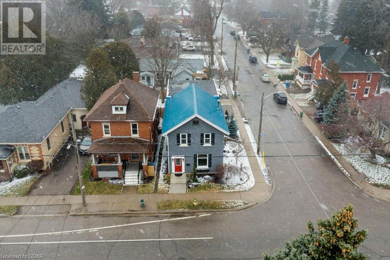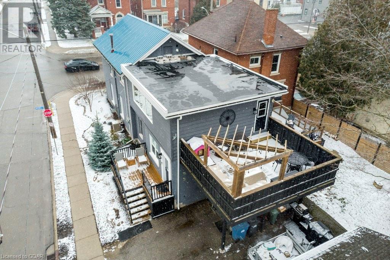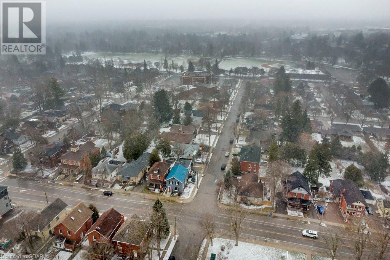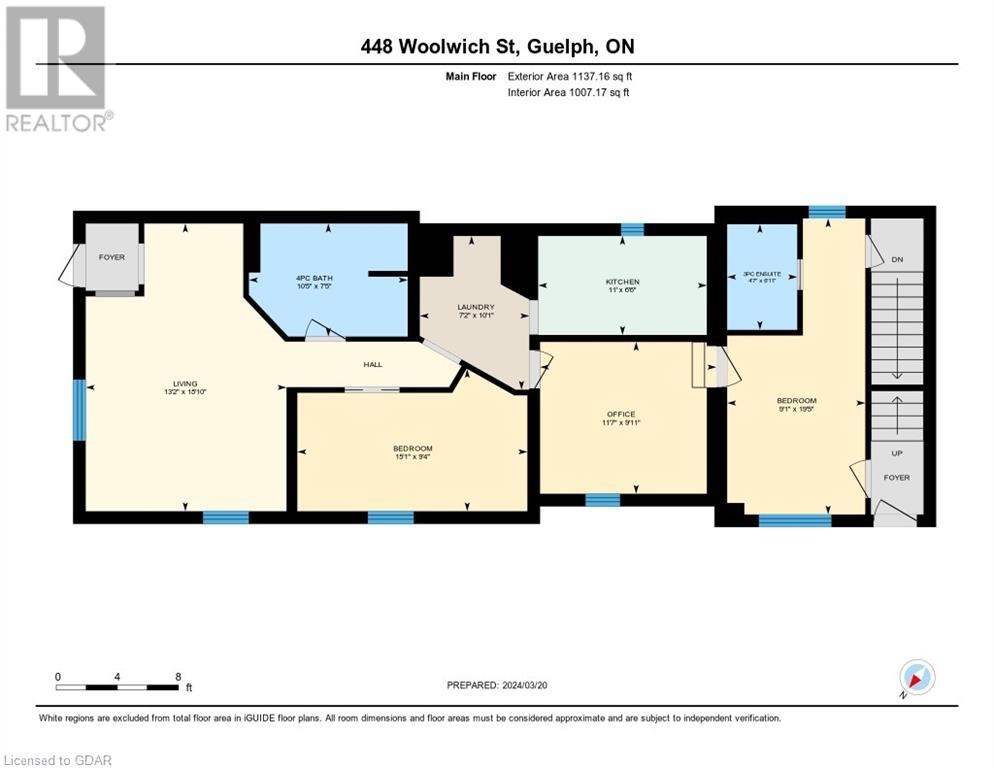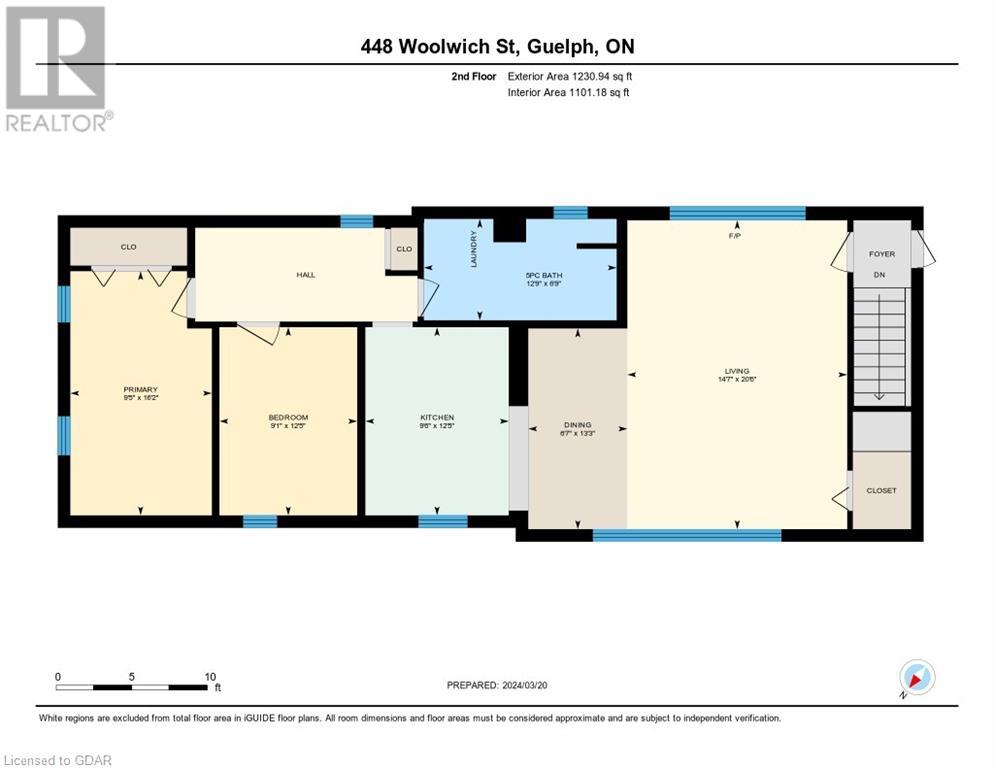448 Woolwich Street Guelph, Ontario N1H 3X4
$1,145,000
Lovingly & meticulously renovated, this legal two-unit property has potential for any savvy investor for AirBnB, Live & Work, Multi-generational living, or live in one unit and rent the other; this home has a ton of revenue potential. Offering 4 parking spaces on site and all-year overnight parking on Clarke, separate hydrometers, elegant century home charm, and impressive elevated finishes. This property shows pride of ownership throughout. The main floor unit boasts soaring ceilings, 2 bedrooms, 2 bathrooms, basement access with a bonus room, and ample storage. The upper unit has full access to an oversized deck perfect for entertaining, 2 bedrooms, 1 bathroom, wood floors throughout, and big bright windows in the main living area. The views from the raised deck show Victory School and Exhibition Park are just at the end of the block. Both units have ample storage, turnkey finishes, separate entrances, and laundry—within walking distance to downtown Guelph's Pubs, Restaurants, and Shopping. Get in touch for a private viewing! (id:56221)
Property Details
| MLS® Number | 40578203 |
| Property Type | Single Family |
| Amenities Near By | Park, Place Of Worship, Public Transit, Schools |
| Equipment Type | Water Heater |
| Features | Paved Driveway |
| Parking Space Total | 4 |
| Rental Equipment Type | Water Heater |
Building
| Bathroom Total | 3 |
| Bedrooms Above Ground | 4 |
| Bedrooms Total | 4 |
| Architectural Style | 2 Level |
| Basement Development | Partially Finished |
| Basement Type | Full (partially Finished) |
| Construction Style Attachment | Detached |
| Cooling Type | Central Air Conditioning |
| Exterior Finish | Brick |
| Fire Protection | Smoke Detectors |
| Foundation Type | Block |
| Heating Fuel | Natural Gas |
| Heating Type | Forced Air |
| Stories Total | 2 |
| Size Interior | 2493.8400 |
| Type | House |
| Utility Water | Municipal Water |
Parking
| None |
Land
| Acreage | No |
| Land Amenities | Park, Place Of Worship, Public Transit, Schools |
| Sewer | Municipal Sewage System |
| Size Depth | 89 Ft |
| Size Frontage | 24 Ft |
| Size Total Text | Under 1/2 Acre |
| Zoning Description | R1b |
Rooms
| Level | Type | Length | Width | Dimensions |
|---|---|---|---|---|
| Second Level | Kitchen | 12'9'' x 9'6'' | ||
| Second Level | Primary Bedroom | 16'2'' x 9'5'' | ||
| Second Level | Living Room | 20'6'' x 14'7'' | ||
| Second Level | Dining Room | 13'3'' x 6'7'' | ||
| Second Level | Bedroom | 12'5'' x 9'1'' | ||
| Second Level | 5pc Bathroom | Measurements not available | ||
| Main Level | Bedroom | 9'11'' x 11'7'' | ||
| Main Level | Laundry Room | 10'1'' x 7'2'' | ||
| Main Level | Den | 19'5'' x 9'1'' | ||
| Main Level | Kitchen | 6'6'' x 11'0'' | ||
| Main Level | Living Room/dining Room | 18'10'' x 13'2'' | ||
| Main Level | Bedroom | 9'4'' x 15'1'' | ||
| Main Level | 4pc Bathroom | Measurements not available | ||
| Main Level | 3pc Bathroom | Measurements not available |
https://www.realtor.ca/real-estate/26804416/448-woolwich-street-guelph
Interested?
Contact us for more information


Sandy Hare
Salesperson
(519) 836-7975
sandyhare.remaxrecentre.ca/
www.facebook.com/harerealestatecollective
https://www.instagram.com/sandy__hare/


1499 Gordon Street
Guelph, Ontario N1L 1C9
(519) 837-1300
(519) 837-1720
www.remaxcentre.ca/

