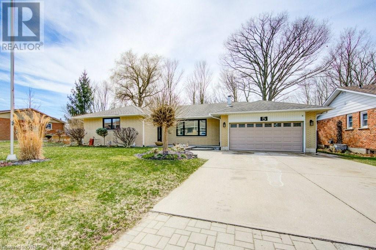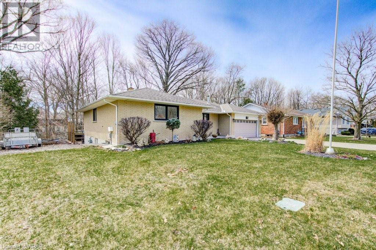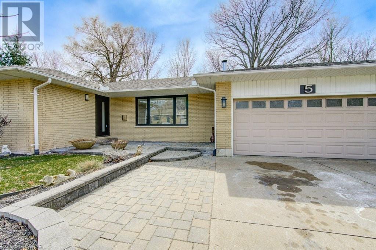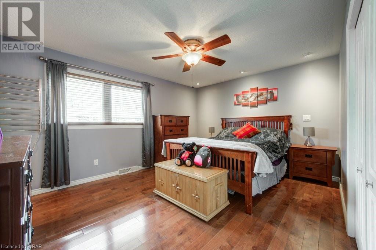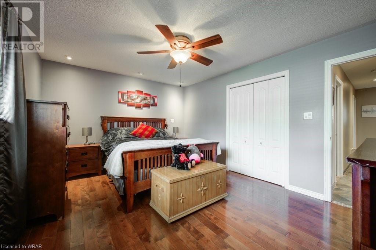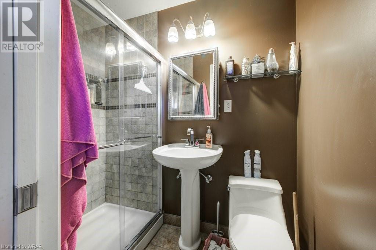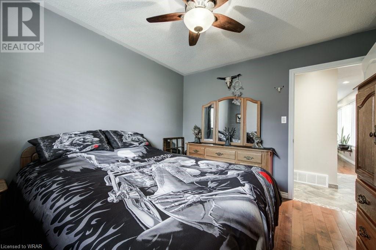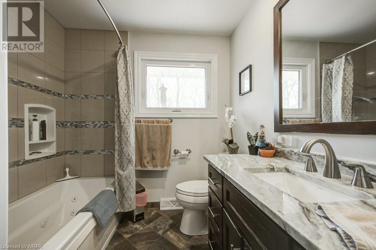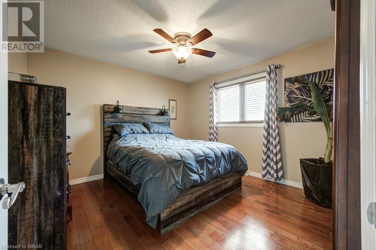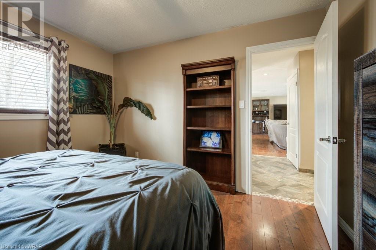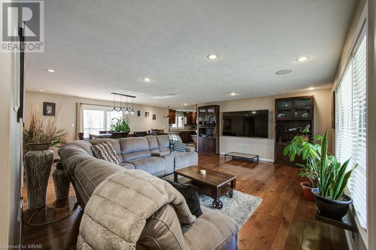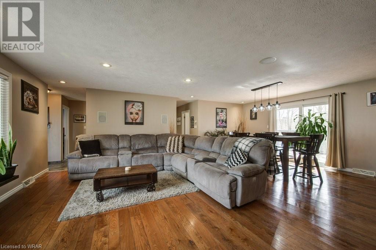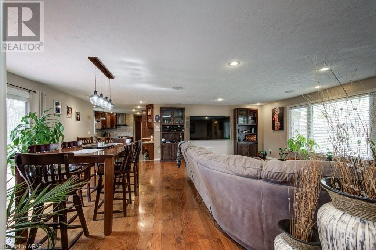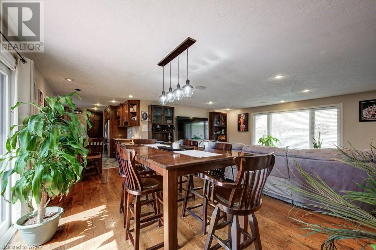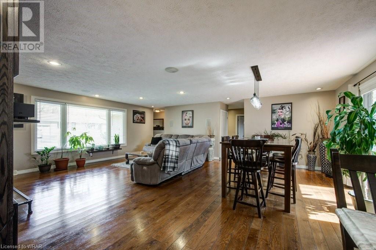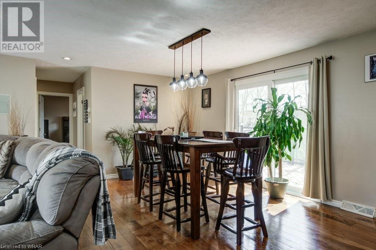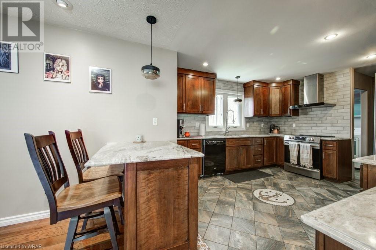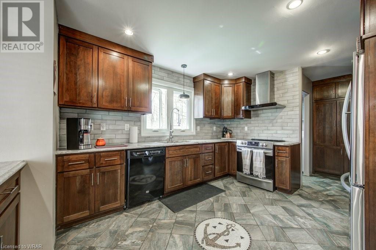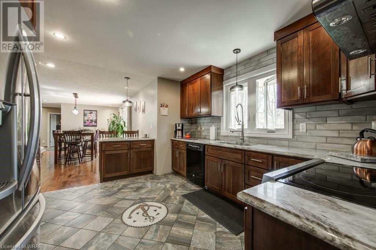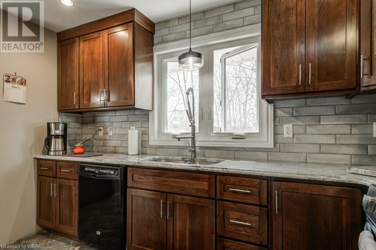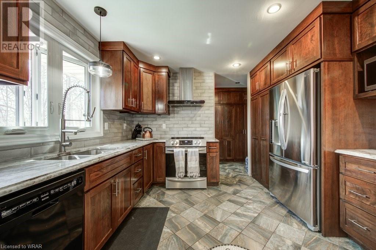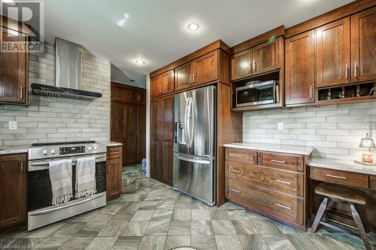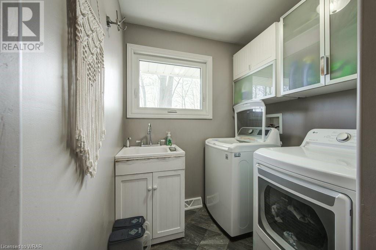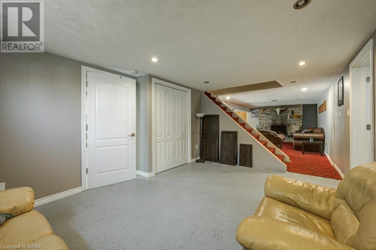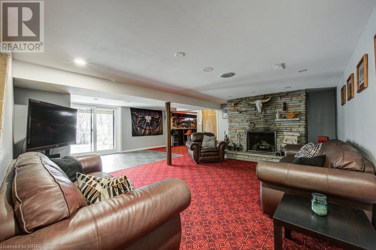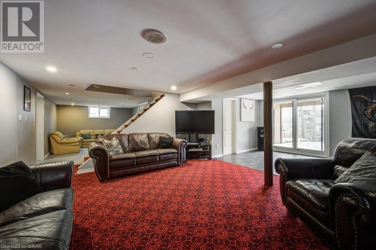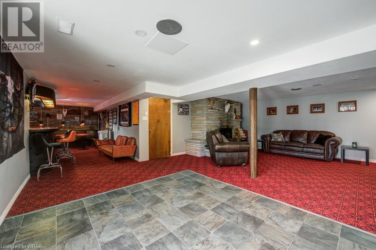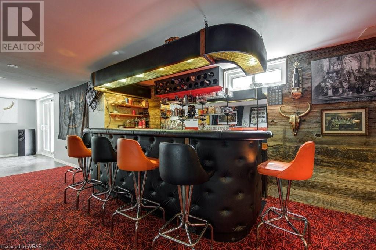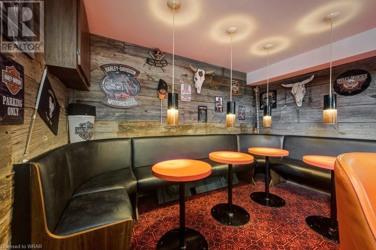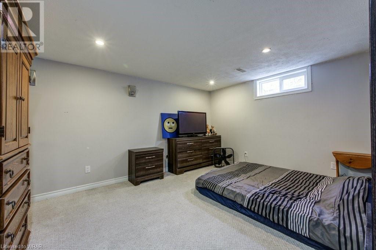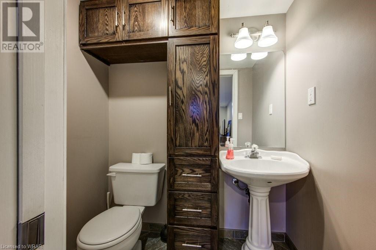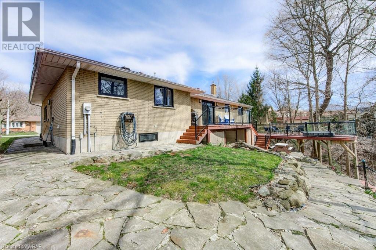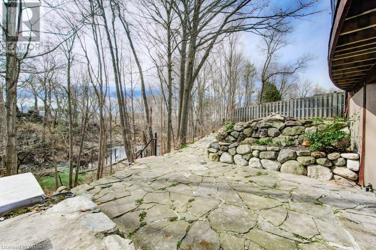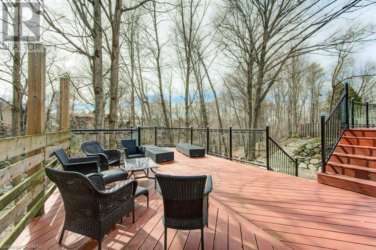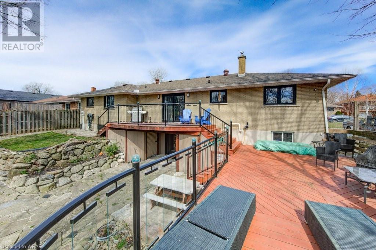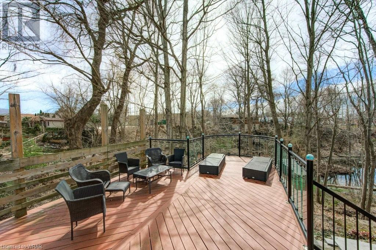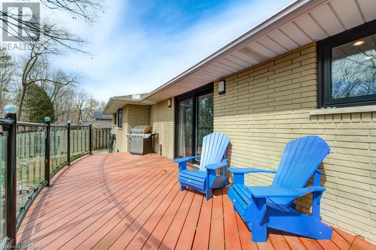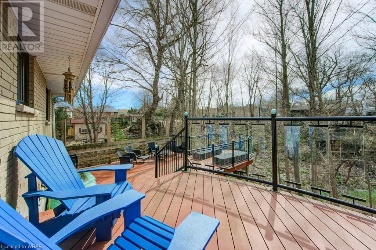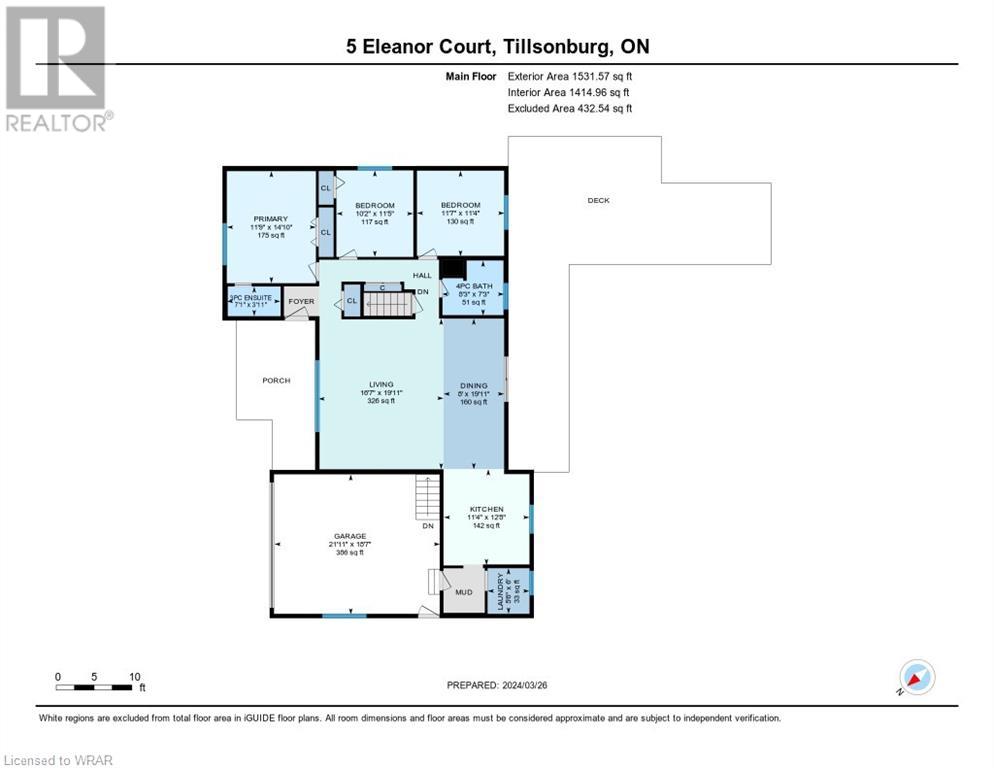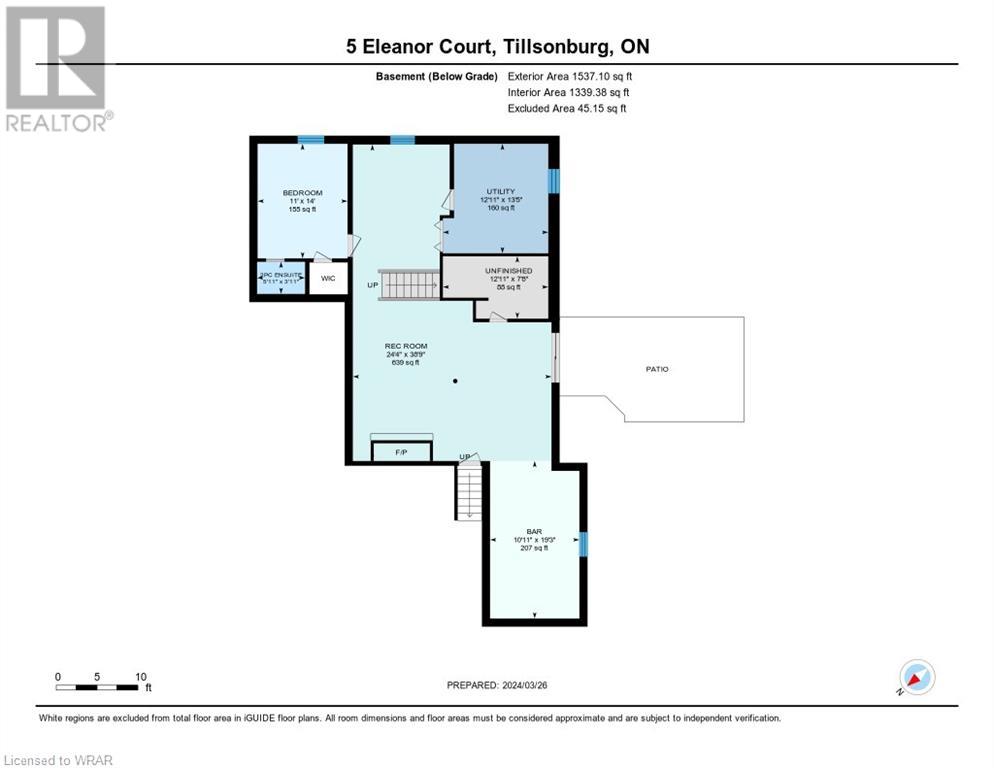5 Eleanor Court Tillsonburg, Ontario N4G 2H3
$679,000
Welcome to this remarkable home nestled in a FANTASTIC LOCATION on a serene court, offering the perfect blend of tranquility and sophistication with its stunning ravine backdrop. Step into the rear yard oasis and behold the breathtaking views of the ravine and pond from the custom-designed multi-level deck complete with illuminated steps. As you explore, admire the contoured flagstone walkways and stone features leading to a path descending into the ravine area. Inside, an inviting open concept living area awaits, boasting hardwood floors and heated ceramic floors for added comfort. The gourmet kitchen is a chef's dream, featuring custom cherry cabinetry. Entertain in style with the truly unique wet bar setup in the basement complete with a walkout into the backyard or exit through the basement into the heated garage. Notable upgrades include: appliances (2021), front and rear sliding doors (2021), new rented tankless hot water tank (2024), windows (2021) With so much more to discover, this home is a must-see to fully appreciate its beauty and amenities. Don't miss out on the opportunity to make this exquisite property yours! Schedule a viewing today. (id:56221)
Property Details
| MLS® Number | 40582581 |
| Property Type | Single Family |
| Community Features | Quiet Area |
| Equipment Type | Rental Water Softener, Water Heater |
| Features | Cul-de-sac, Ravine, Wet Bar |
| Parking Space Total | 6 |
| Rental Equipment Type | Rental Water Softener, Water Heater |
Building
| Bathroom Total | 3 |
| Bedrooms Above Ground | 3 |
| Bedrooms Below Ground | 1 |
| Bedrooms Total | 4 |
| Appliances | Central Vacuum, Dishwasher, Dryer, Refrigerator, Stove, Water Softener, Wet Bar, Washer |
| Architectural Style | Bungalow |
| Basement Development | Finished |
| Basement Type | Full (finished) |
| Constructed Date | 1972 |
| Construction Style Attachment | Detached |
| Cooling Type | Central Air Conditioning |
| Exterior Finish | Brick |
| Fireplace Fuel | Wood |
| Fireplace Present | Yes |
| Fireplace Total | 1 |
| Fireplace Type | Other - See Remarks |
| Foundation Type | Poured Concrete |
| Half Bath Total | 1 |
| Heating Fuel | Natural Gas |
| Heating Type | Forced Air |
| Stories Total | 1 |
| Size Interior | 1513 Sqft |
| Type | House |
| Utility Water | Municipal Water |
Parking
| Attached Garage |
Land
| Acreage | No |
| Landscape Features | Landscaped |
| Sewer | Municipal Sewage System |
| Size Frontage | 85 Ft |
| Size Total Text | Under 1/2 Acre |
| Zoning Description | R1 |
Rooms
| Level | Type | Length | Width | Dimensions |
|---|---|---|---|---|
| Basement | Recreation Room | 24'4'' x 38'9'' | ||
| Basement | Bedroom | 11'0'' x 14'0'' | ||
| Basement | Other | 10'11'' x 19'3'' | ||
| Basement | 2pc Bathroom | 5'11'' x 3'11'' | ||
| Main Level | Kitchen | 11'4'' x 12'8'' | ||
| Main Level | Primary Bedroom | 11'9'' x 14'10'' | ||
| Main Level | Living Room | 16'7'' x 19'11'' | ||
| Main Level | Laundry Room | 5'6'' x 6'0'' | ||
| Main Level | Dining Room | 8'0'' x 19'11'' | ||
| Main Level | Bedroom | 11'7'' x 11'4'' | ||
| Main Level | Bedroom | 10'2'' x 11'5'' | ||
| Main Level | 4pc Bathroom | 8'3'' x 7'3'' | ||
| Main Level | Full Bathroom | 7'1'' x 3'11'' |
https://www.realtor.ca/real-estate/26890259/5-eleanor-court-tillsonburg
Interested?
Contact us for more information

Shaw Hasyj
Salesperson
(000) 000-0000
https://www.youtube.com/embed/TaT4QmOjBQo
shawrealtygroup.com/
www.facebook.com/TheShawRealtyGroup/
www.linkedin.com/in/shawhasyj/
https://www.instagram.com/shawrealtygroup/?hl=en
135 George St. N. Unit #201
Cambridge, Ontario N1S 5C3
(800) 764-8138
(000) 000-0000
www.shawrealtygroup.com/

Simon Pieta
Salesperson
(000) 000-0000
https://www.youtube.com/embed/TaT4QmOjBQo
www.shawrealtygroup.com/
www.facebook.com/TheShawRealtyGroup/
www.linkedin.com/in/simonpieta/
https://www.instagram.com/simon.pieta/
135 George St. N. Unit #201
Cambridge, Ontario N1S 5C3
(800) 764-8138
(000) 000-0000
www.shawrealtygroup.com/

