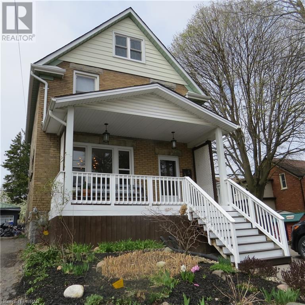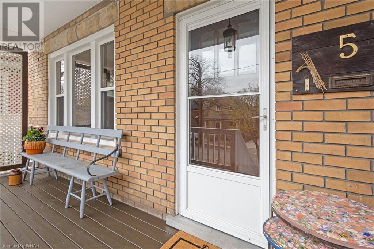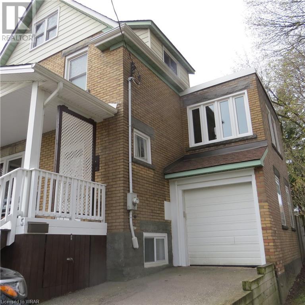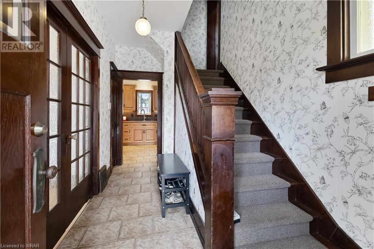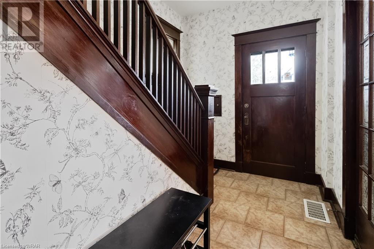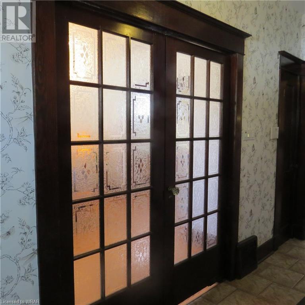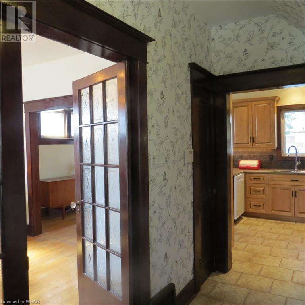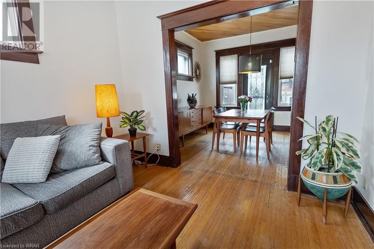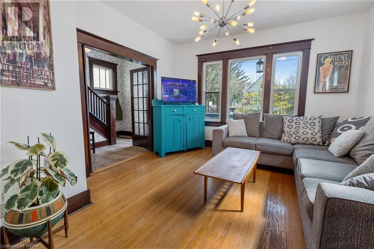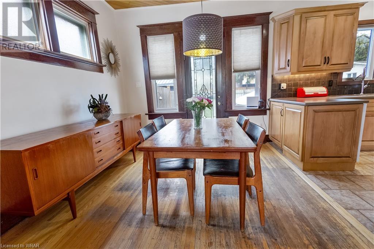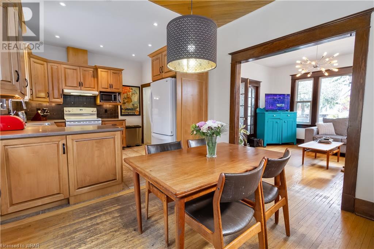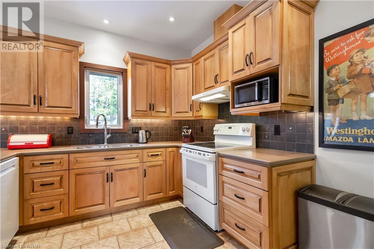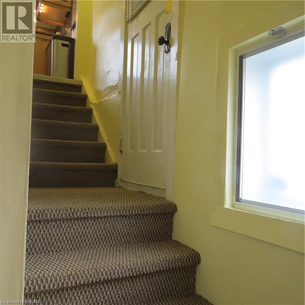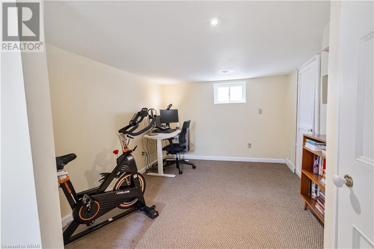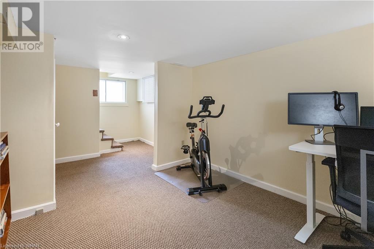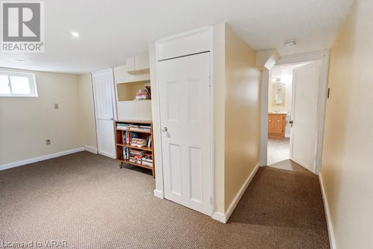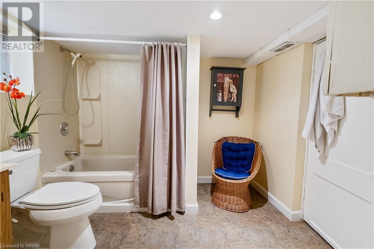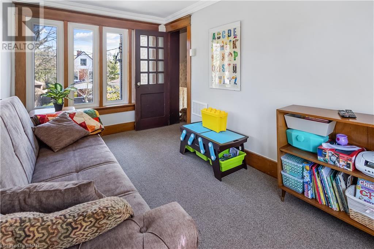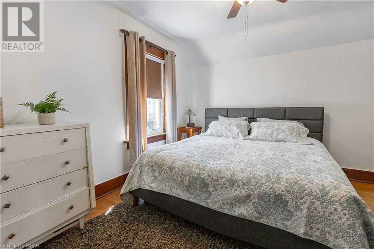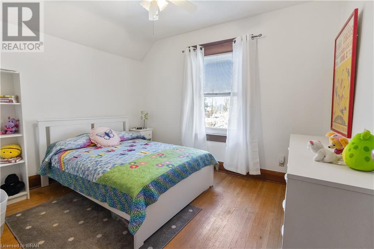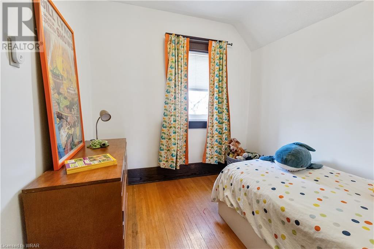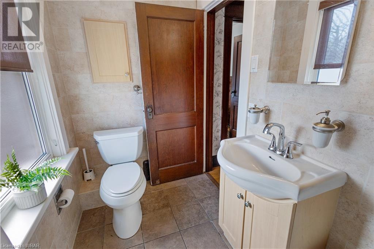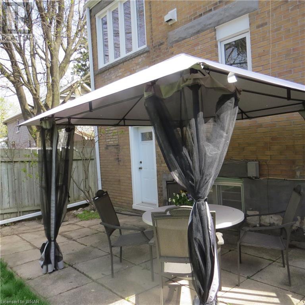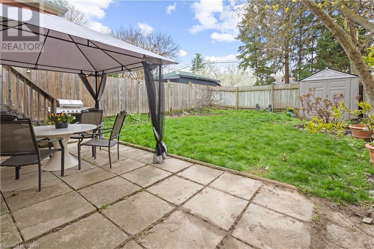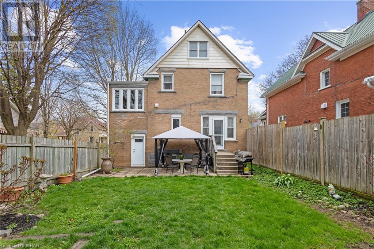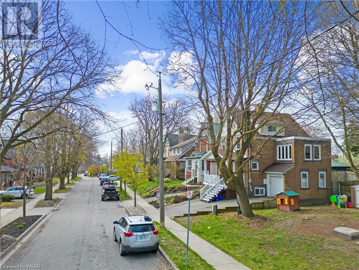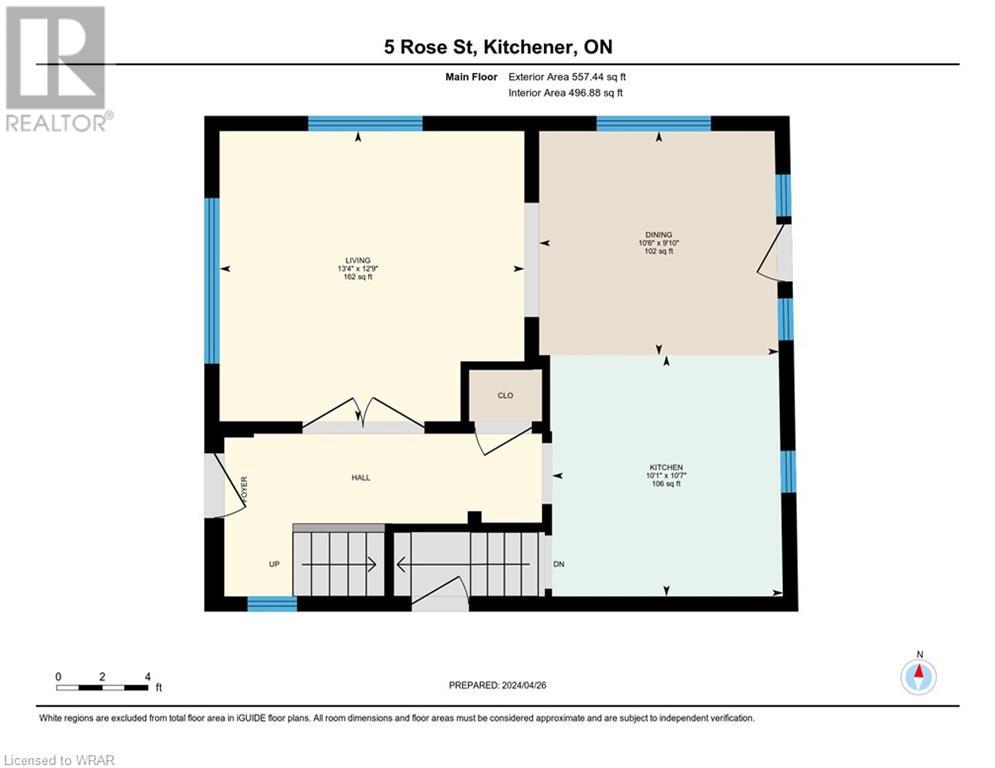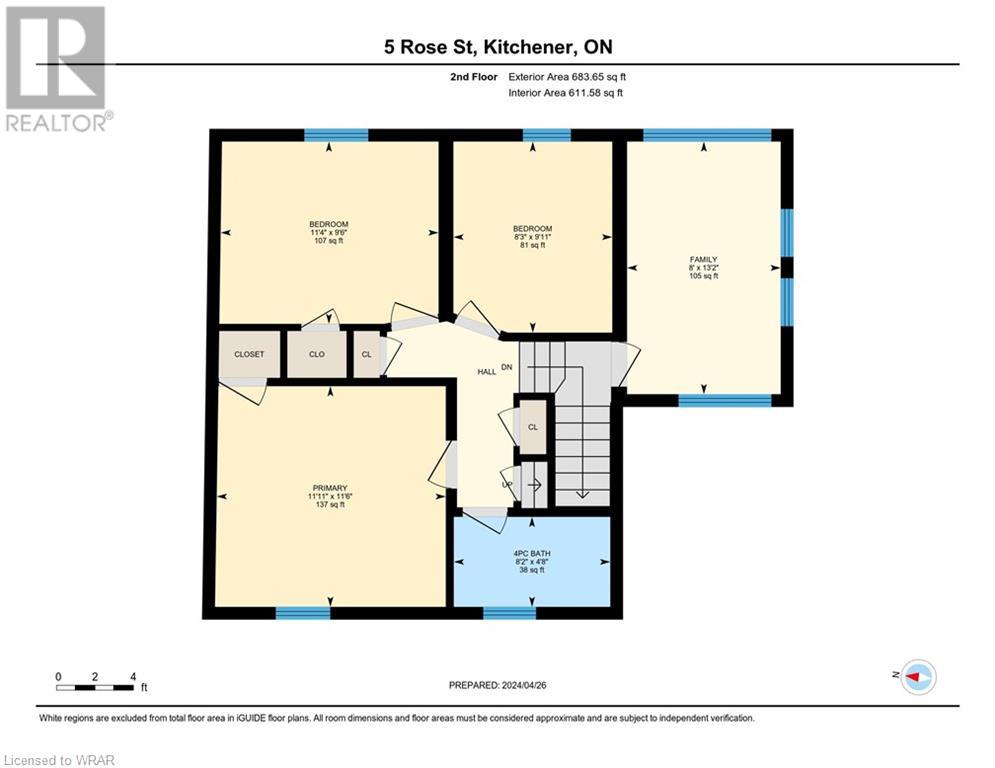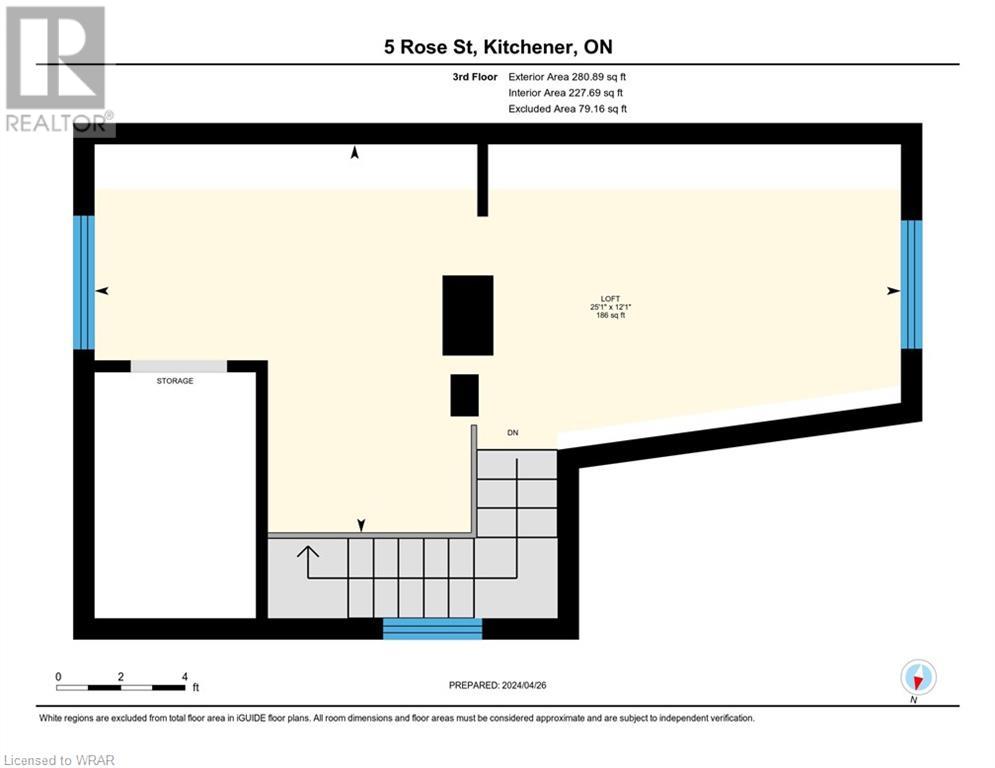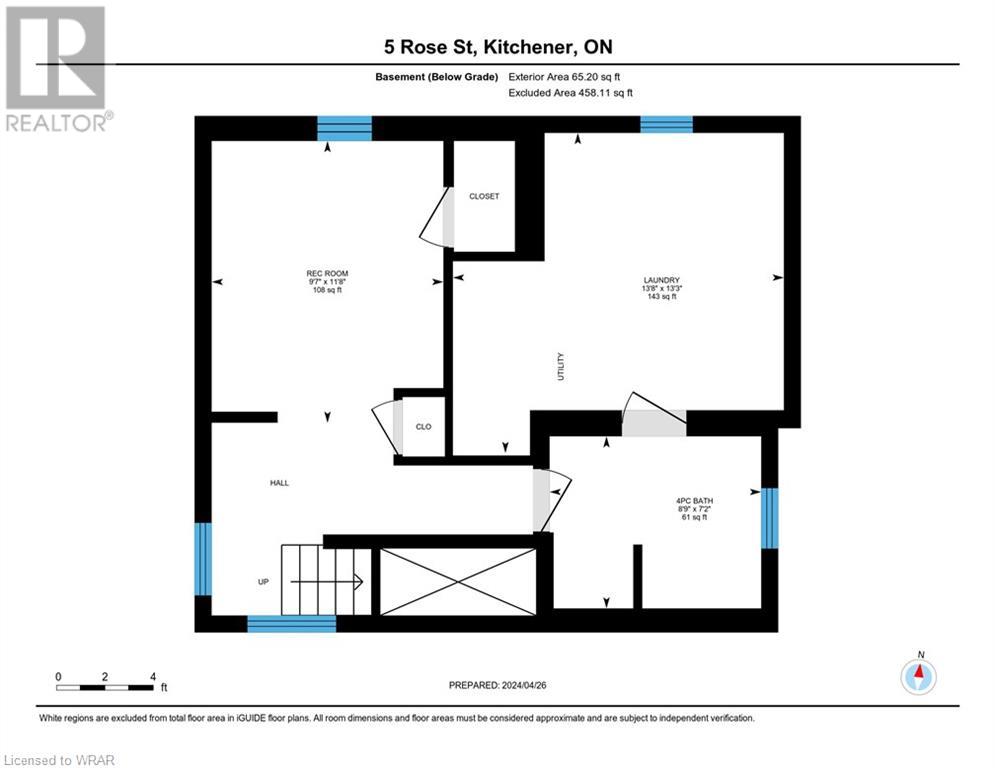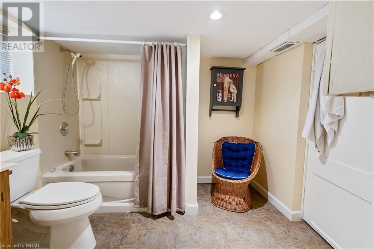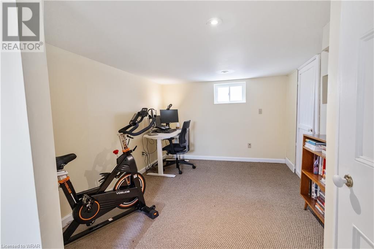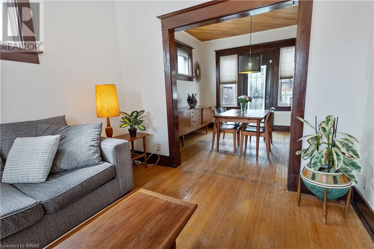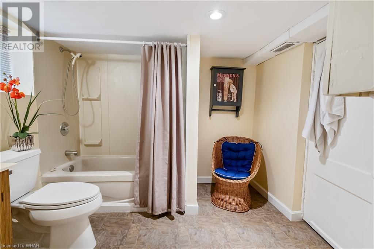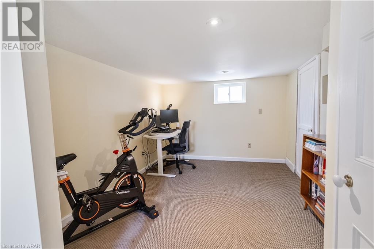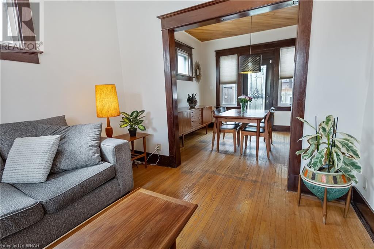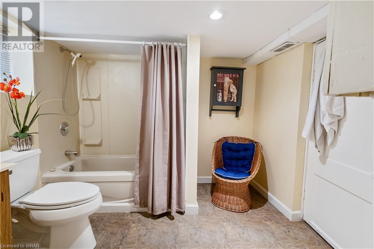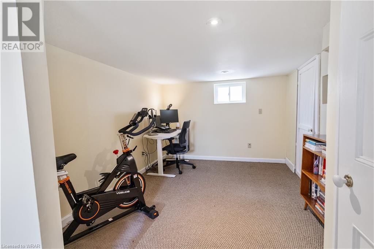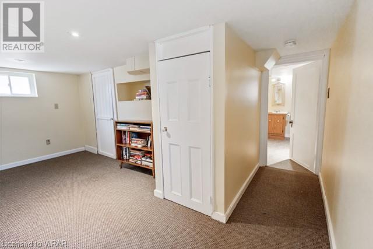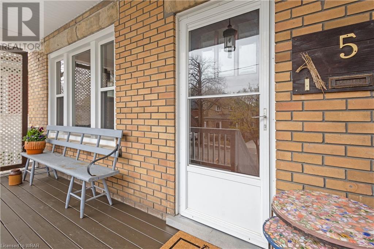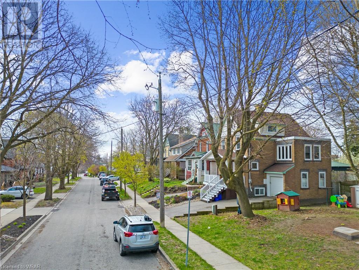5 Rose Street Kitchener, Ontario N2H 1L5
$750,000
Welcome to 5 Rose Street in desirable East Ward on a quiet tree lined street in Kitchener. This home offers modern amenities with old time charm. Recent updates include new kitchen appliances, roof, windows, electrical, electrical light fixtures. Throughout the home you will find original trim, doors, and hardwood floors. The updated kitchen has maple cupboards, complimentary back-splash and ceramic flooring. The backyard is fenced, as well has a gazebo covered patio, perennial gardens, and garden shed. There is access to the garage from the backyard. Many perennial plants in the front yard make it an easy maintenance space. The finished attic is bonus space that can be used as another living space or for storage. A room added over the garage is a perfect playroom. It has lots of windows that allow in natural sunlight. The finished basement with a 4-piece bath is also a bonus. Imagine having coffee in the morning, or winding down after a busy day with an evening drink on the large front porch. Quick easy access to major highways. Walking distance to downtown, schools, and parks. Newer appliances including fridge, stove, dishwasher, washer, dryer, and window blinds included in purchase price. Tandem parking for 2 vehicles in the driveway. Single car garage. Come and see this home. (id:56221)
Property Details
| MLS® Number | 40578616 |
| Property Type | Single Family |
| Amenities Near By | Airport, Park, Playground, Public Transit, Schools, Shopping |
| Equipment Type | Water Heater |
| Parking Space Total | 2 |
| Rental Equipment Type | Water Heater |
| Structure | Shed, Porch |
Building
| Bathroom Total | 2 |
| Bedrooms Above Ground | 3 |
| Bedrooms Total | 3 |
| Appliances | Dishwasher, Dryer, Refrigerator, Stove, Water Softener, Washer, Hood Fan, Window Coverings |
| Basement Development | Partially Finished |
| Basement Type | Full (partially Finished) |
| Constructed Date | 1924 |
| Construction Style Attachment | Detached |
| Cooling Type | Central Air Conditioning |
| Exterior Finish | Aluminum Siding, Brick |
| Fixture | Ceiling Fans |
| Foundation Type | Poured Concrete |
| Heating Fuel | Natural Gas |
| Heating Type | Forced Air |
| Stories Total | 3 |
| Size Interior | 1794.2600 |
| Type | House |
| Utility Water | Municipal Water |
Parking
| Attached Garage |
Land
| Access Type | Highway Access, Highway Nearby, Rail Access |
| Acreage | No |
| Land Amenities | Airport, Park, Playground, Public Transit, Schools, Shopping |
| Sewer | Municipal Sewage System |
| Size Depth | 87 Ft |
| Size Frontage | 32 Ft |
| Size Total Text | Under 1/2 Acre |
| Zoning Description | Rt |
Rooms
| Level | Type | Length | Width | Dimensions |
|---|---|---|---|---|
| Second Level | 4pc Bathroom | 8'2'' x 4'8'' | ||
| Second Level | Bedroom | 9'11'' x 8'3'' | ||
| Second Level | Bedroom | 11'4'' x 9'6'' | ||
| Second Level | Primary Bedroom | 11'11'' x 11'6'' | ||
| Second Level | Bonus Room | 13'2'' x 8'0'' | ||
| Third Level | Attic | 25'1'' x 12'1'' | ||
| Basement | Office | 11'8'' x 9'7'' | ||
| Basement | Utility Room | 13'8'' x 13'3'' | ||
| Basement | 4pc Bathroom | 8'9'' x 7'2'' | ||
| Main Level | Dining Room | 10'6'' x 9'10'' | ||
| Main Level | Kitchen | 10'7'' x 10'1'' | ||
| Main Level | Living Room | 13'4'' x 12'9'' |
https://www.realtor.ca/real-estate/26807666/5-rose-street-kitchener
Interested?
Contact us for more information


Shirley Elizabeth Koehle
Salesperson
(519) 747-2958


90-C Peel Street
New Hamburg, Ontario N3A 1E3
(519) 662-4900
(519) 747-2958
www.peakrealtyltd.com/

