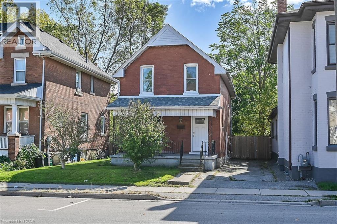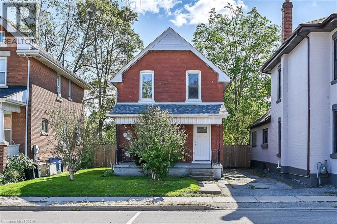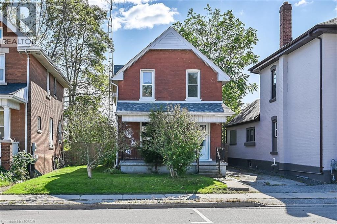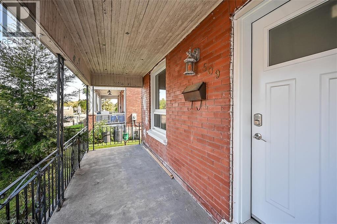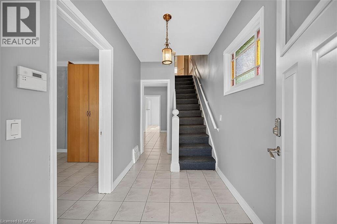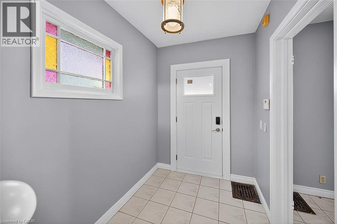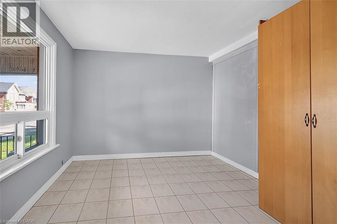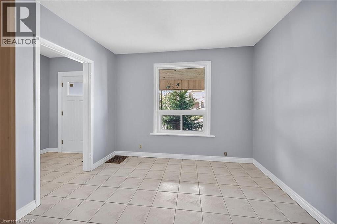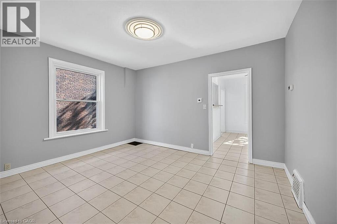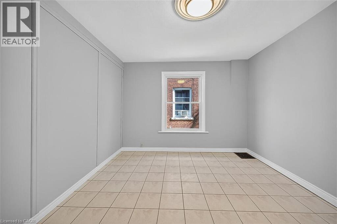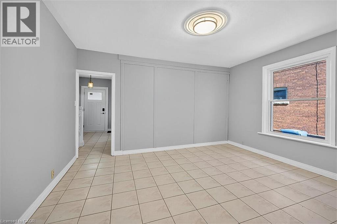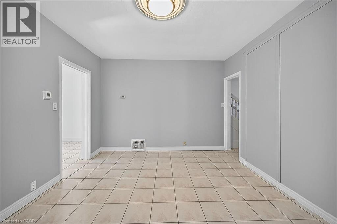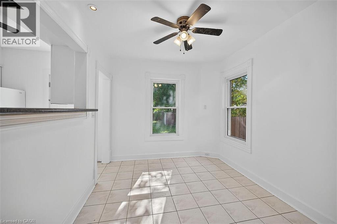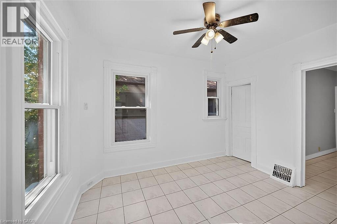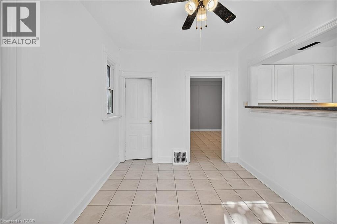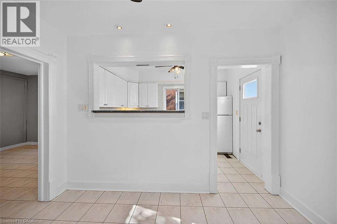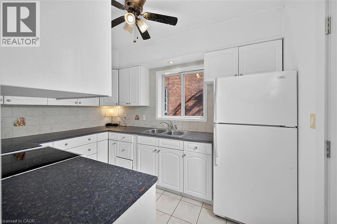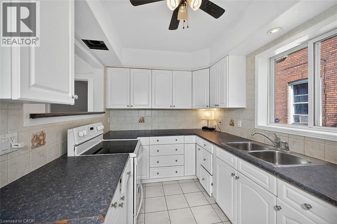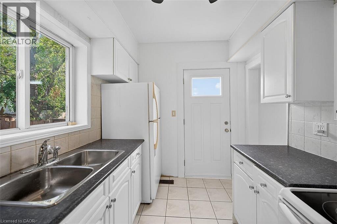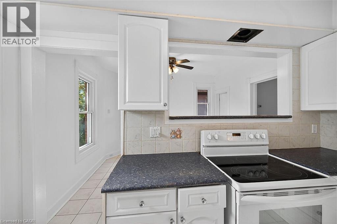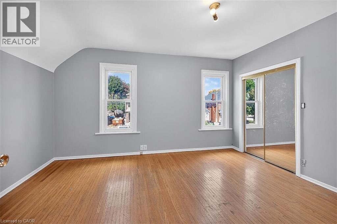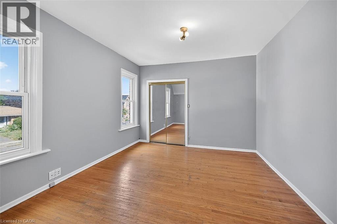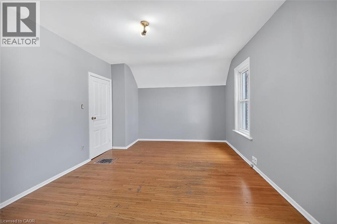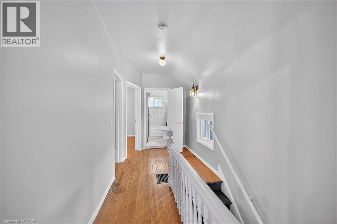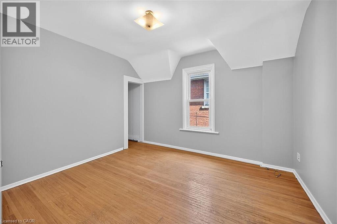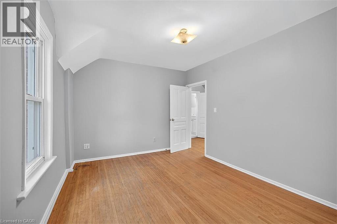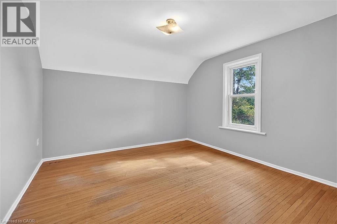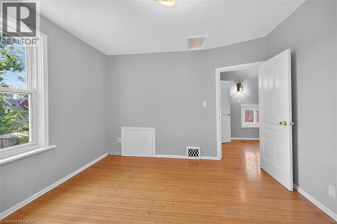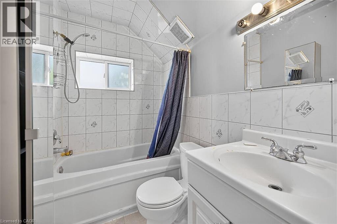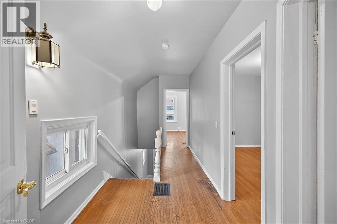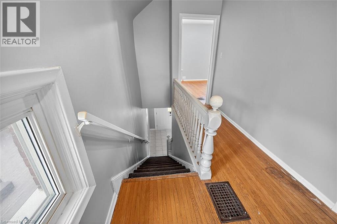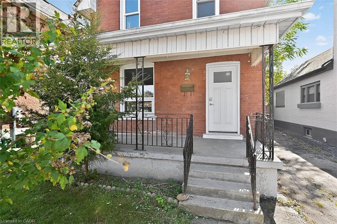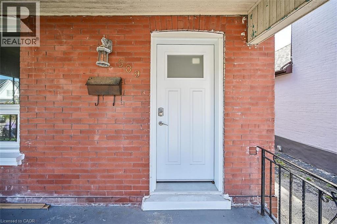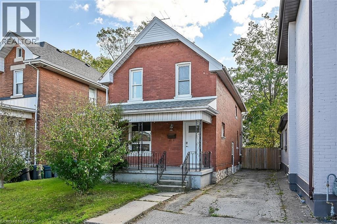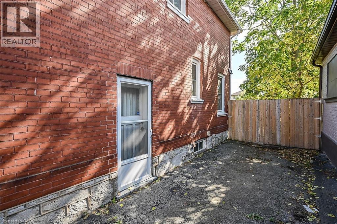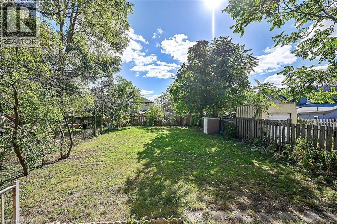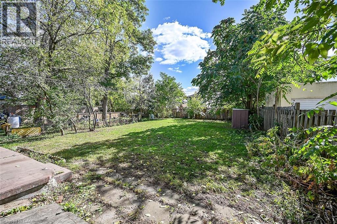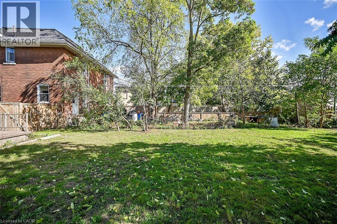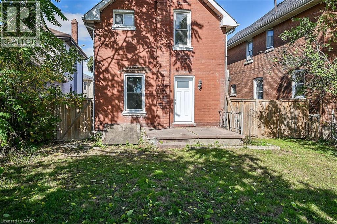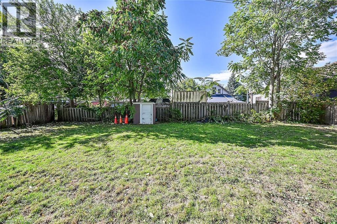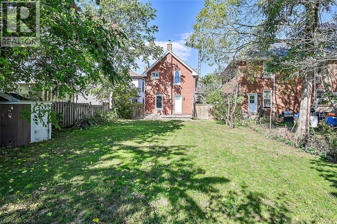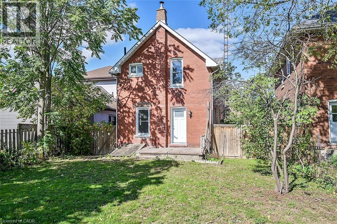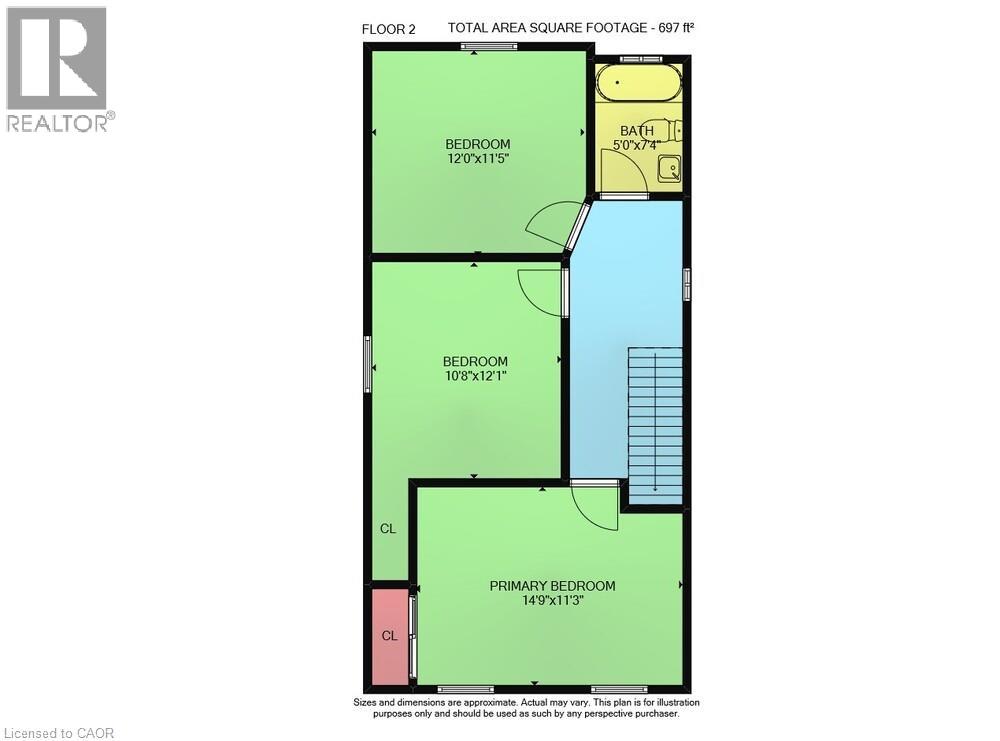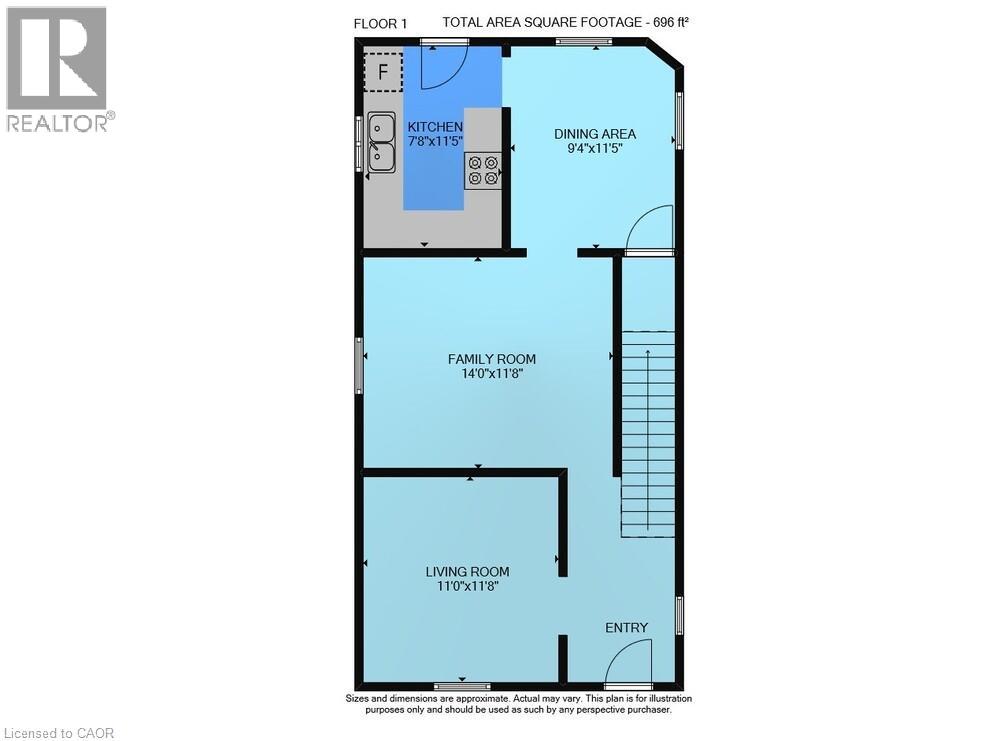509 Colborne Street Brantford, Ontario N3S 3P3
$519,900
Welcome to 509 Colborne St., Brantford! Priced at $519,900 this 3 bedroom, 1 bathroom home sits on an extra large lot with ample parking - perfect for future expansion or outdoor enjoyment. Located just minutes from Wilfrid Laurier University and with easy highway access, this property offers incredible convenience for students, commuters or first-time buyers. Enjoy peace of mind with recent updates including a newer roof (2022), furnace (2022), AC and windows (2025). Laundry and large storage space in the lower level. Recently painted throughout. This is an exellent investment opportunity in a growing area - ideal as a student rental (the living room has been used as a bedroom in the past) or a smart start for a new homeowner. Don't miss your chance to own in this sought-after location! (id:56221)
Property Details
| MLS® Number | 40776972 |
| Property Type | Single Family |
| Amenities Near By | Airport, Public Transit, Schools |
| Community Features | High Traffic Area |
| Parking Space Total | 3 |
Building
| Bathroom Total | 1 |
| Bedrooms Above Ground | 3 |
| Bedrooms Total | 3 |
| Appliances | Dryer, Refrigerator, Stove, Water Meter, Washer |
| Architectural Style | 2 Level |
| Basement Development | Unfinished |
| Basement Type | Full (unfinished) |
| Construction Style Attachment | Detached |
| Cooling Type | Central Air Conditioning |
| Exterior Finish | Brick |
| Heating Type | Forced Air |
| Stories Total | 2 |
| Size Interior | 1103 Sqft |
| Type | House |
| Utility Water | Municipal Water |
Land
| Access Type | Highway Access, Highway Nearby |
| Acreage | No |
| Land Amenities | Airport, Public Transit, Schools |
| Sewer | Municipal Sewage System |
| Size Depth | 132 Ft |
| Size Frontage | 42 Ft |
| Size Total Text | Under 1/2 Acre |
| Zoning Description | Ic |
Rooms
| Level | Type | Length | Width | Dimensions |
|---|---|---|---|---|
| Second Level | Bedroom | 12'0'' x 11'5'' | ||
| Second Level | 4pc Bathroom | 5'0'' x 7'4'' | ||
| Second Level | Bedroom | 10'8'' x 12'1'' | ||
| Second Level | Primary Bedroom | 14'9'' x 11'3'' | ||
| Basement | Laundry Room | 16'11'' x 11'1'' | ||
| Basement | Storage | 16'11'' x 23'3'' | ||
| Main Level | Living Room | 11'0'' x 11'8'' | ||
| Main Level | Kitchen | 7'8'' x 11'5'' | ||
| Main Level | Dining Room | 11'4'' x 9'5'' | ||
| Main Level | Family Room | 14'0'' x 11'8'' |
https://www.realtor.ca/real-estate/28980390/509-colborne-street-brantford
Interested?
Contact us for more information
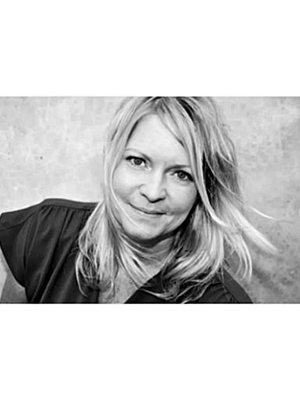
Maggie Steele
Broker

130 King Street W. Suite 1900d
Toronto, Ontario M5X 1E3
(888) 311-1172
https://www.onereal.ca/

