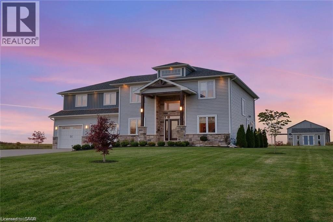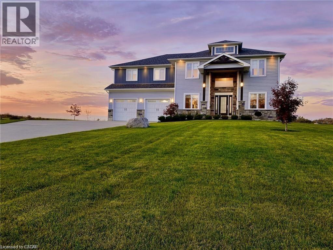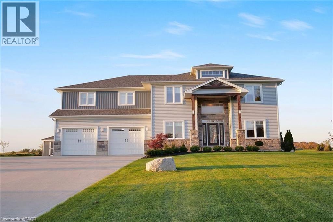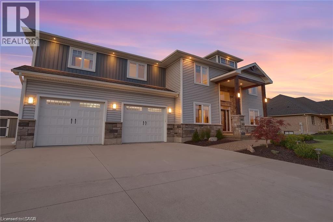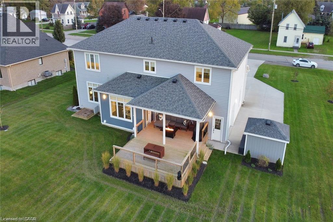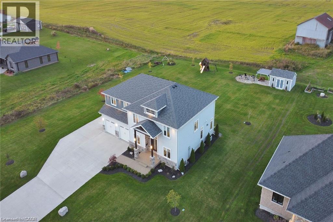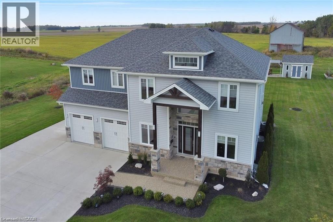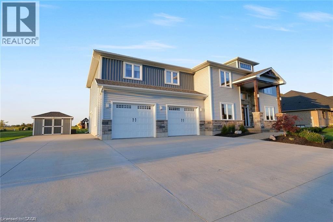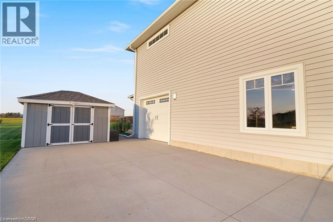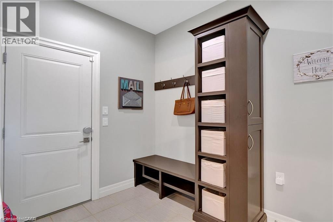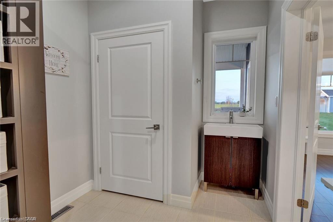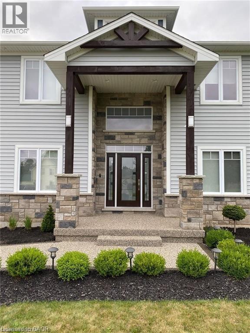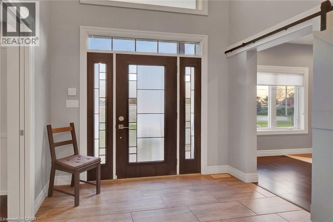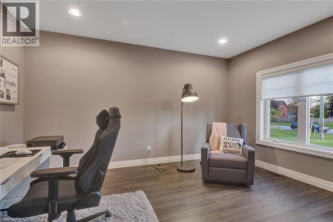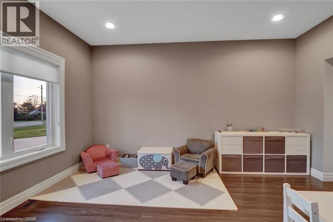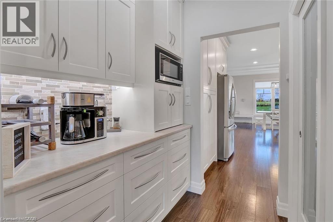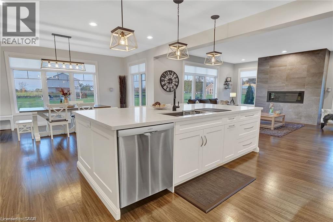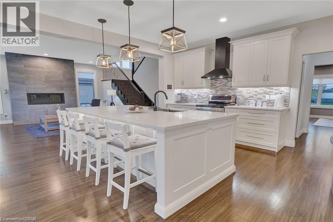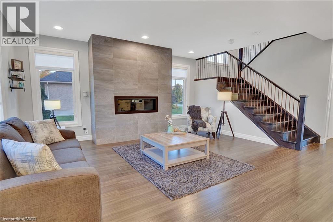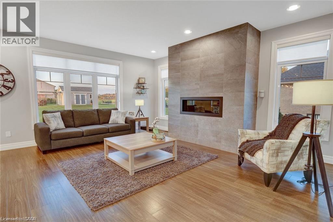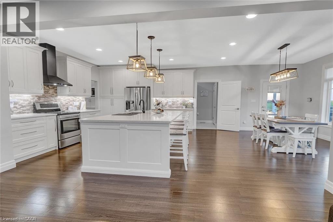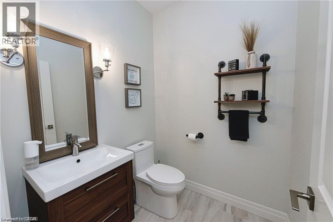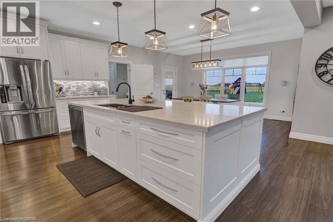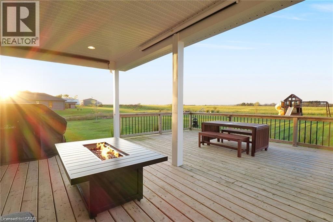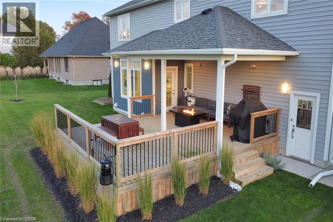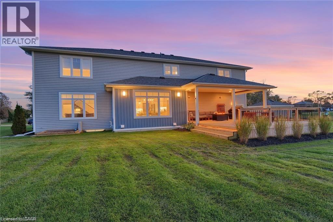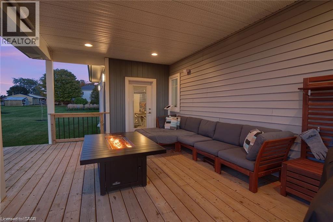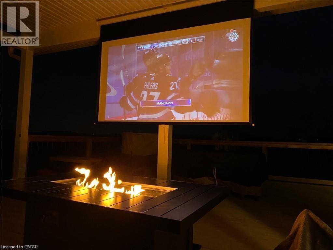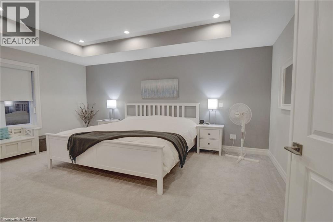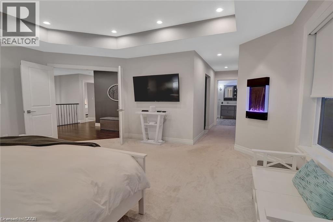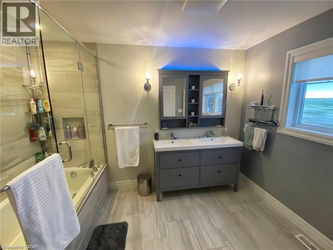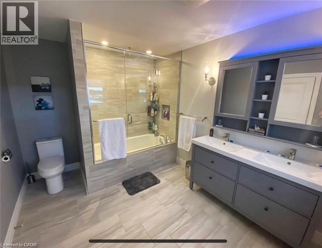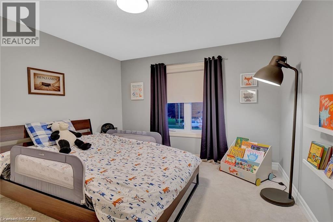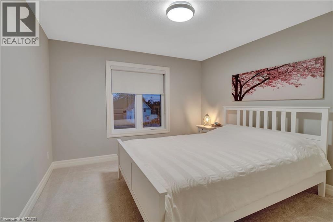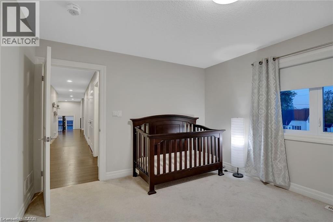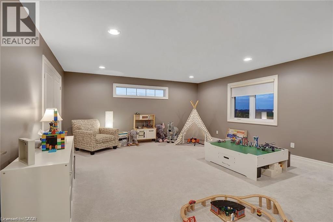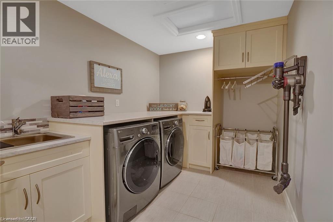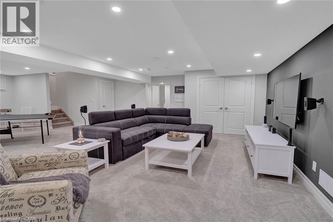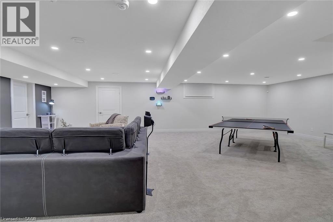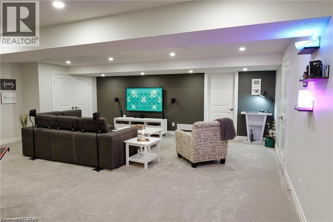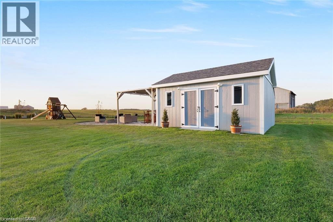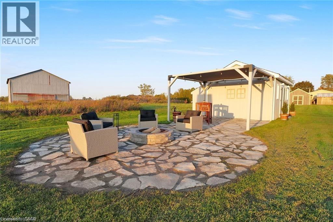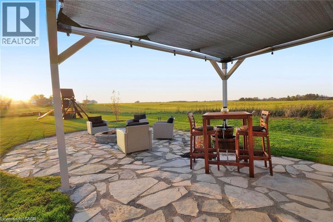51048 Ron Mcneil Line Line Malahide, Ontario N0L 2J0
$1,575,000
WELCOME TO THIS BEAUTIFUL DETACHED HOUSE ON AN ESTATE LOT WITH 4350 SQFT OF LIVING SPACE WITH BEAUTIFUL UNOBSTRUCTED SUNSET VIEWS. THIS IS A HOUSE YOU WILL FALL IN LOVE WITH! THIS HOUSE FEATURES A SPACIOUS PRACTICAL LAYOUT WITH A HUGE GOURMET CHEF'S KITCHEN, SEPARATE LIVING, FAMILY, OFFICE & OAK STAIRS LEADING TO 5 SPACIOUS BEDROOMS. THE MASTER FEATURES 5PC EN-SUITE AND HIS/HERS CLOSET. THIS HOUSE FEATURES TONS OF UPGRADES, INCLUDING HARDWOOD FLOORS, QUARTZ COUNTERTOPS, HIGHEND STAINLESS STEEL APPLIANCES, ISLAND, POT LIGHTS, & SMART SPRINKLER SYSTEM. STAINLESS STEEL APPLIANCES, 2 FIREPLACES, SMART HOME WITH ALEXA, SMART GARAGE DOOR OPENERS, MOTION SENSORS , RING SECURITY SYSTEM OWNED, PROJECTOR ON DECK, SMART LOCKS , ECO BEE SMART THERMOSTAT, 52 SMART IRRIGATION SPRINKLERS & LOTS MORE. A SHORT DRIVE TO THE UPCOMING VW BATTERY PLANT IN ST.THOMAS. NOTE: PICTURES ARE FROM PREVIOUS LISTING. (id:56221)
Property Details
| MLS® Number | 40730553 |
| Property Type | Single Family |
| Amenities Near By | Schools |
| Features | Country Residential, Automatic Garage Door Opener |
| Parking Space Total | 13 |
Building
| Bathroom Total | 4 |
| Bedrooms Above Ground | 5 |
| Bedrooms Total | 5 |
| Appliances | Dishwasher, Dryer, Microwave, Refrigerator, Stove, Water Softener, Water Purifier, Washer, Window Coverings, Garage Door Opener |
| Architectural Style | 2 Level |
| Basement Development | Finished |
| Basement Type | Full (finished) |
| Construction Style Attachment | Detached |
| Cooling Type | Central Air Conditioning |
| Exterior Finish | Stone, Vinyl Siding |
| Foundation Type | Poured Concrete |
| Half Bath Total | 1 |
| Heating Fuel | Natural Gas |
| Heating Type | Forced Air |
| Stories Total | 2 |
| Size Interior | 4674 Sqft |
| Type | House |
| Utility Water | Drilled Well |
Parking
| Attached Garage |
Land
| Access Type | Road Access |
| Acreage | No |
| Land Amenities | Schools |
| Sewer | Municipal Sewage System |
| Size Depth | 196 Ft |
| Size Frontage | 137 Ft |
| Size Total Text | 1/2 - 1.99 Acres |
| Zoning Description | A1 |
Rooms
| Level | Type | Length | Width | Dimensions |
|---|---|---|---|---|
| Second Level | 4pc Bathroom | Measurements not available | ||
| Second Level | 5pc Bathroom | Measurements not available | ||
| Second Level | Primary Bedroom | 15'4'' x 16'0'' | ||
| Second Level | Bedroom | 20'0'' x 15'3'' | ||
| Second Level | Bedroom | 13'3'' x 10'5'' | ||
| Second Level | Bedroom | 10'5'' x 11'2'' | ||
| Second Level | Bedroom | 10'9'' x 11'2'' | ||
| Second Level | Laundry Room | 12'5'' x 7'5'' | ||
| Lower Level | 4pc Bathroom | Measurements not available | ||
| Lower Level | Recreation Room | 23'3'' x 30'0'' | ||
| Main Level | 2pc Bathroom | Measurements not available | ||
| Main Level | Family Room | 15'5'' x 16'0'' | ||
| Main Level | Living Room | 10'5'' x 13'3'' | ||
| Main Level | Dining Room | 15'4'' x 12'5'' | ||
| Main Level | Office | 10'5'' x 13'3'' | ||
| Main Level | Kitchen | 15'4'' x 12'0'' |
https://www.realtor.ca/real-estate/28341266/51048-ron-mcneil-line-line-malahide
Interested?
Contact us for more information
Nick Bhullar
Broker
www.nickbhullar.info/
10 Kingsbridge Garden Circle Unit 200m
Mississauga, Ontario L5R 4B1
(905) 456-1000
(905) 456-8329
www.4561000.com/

