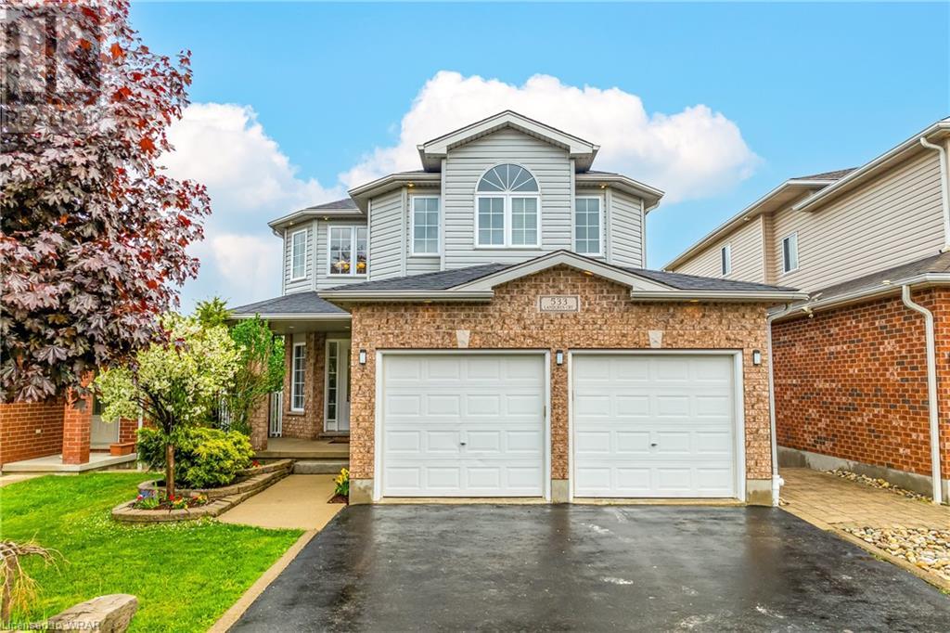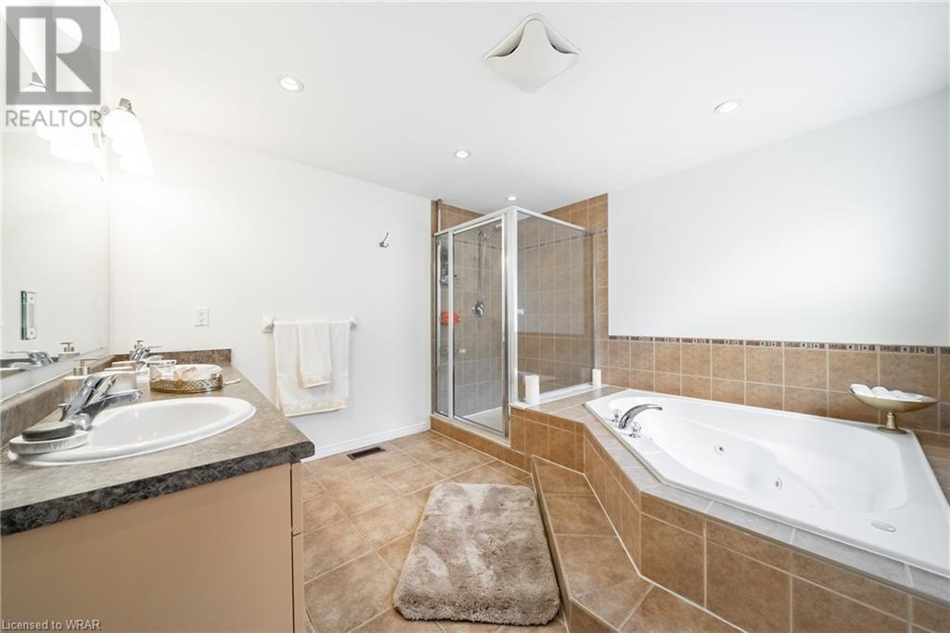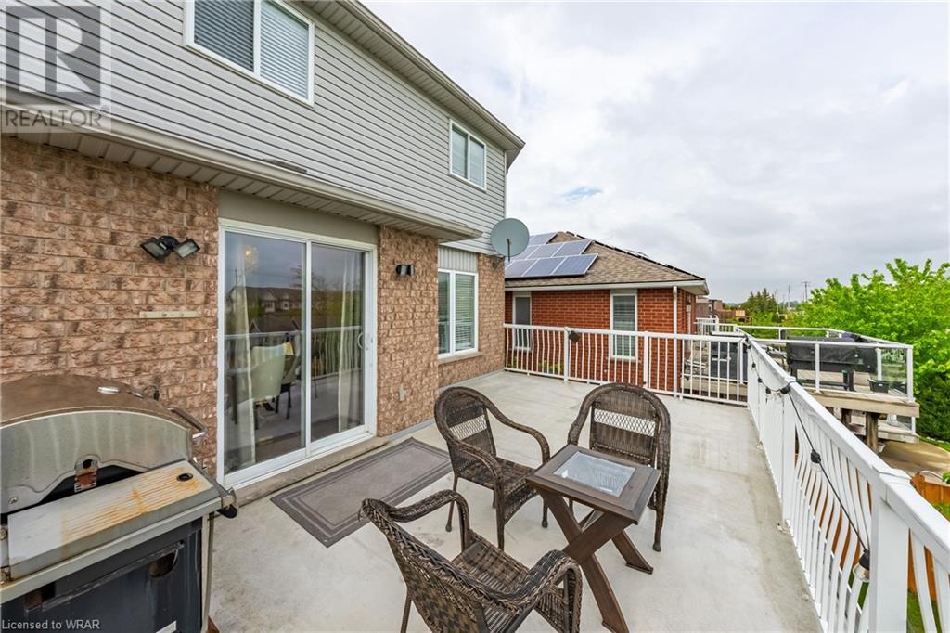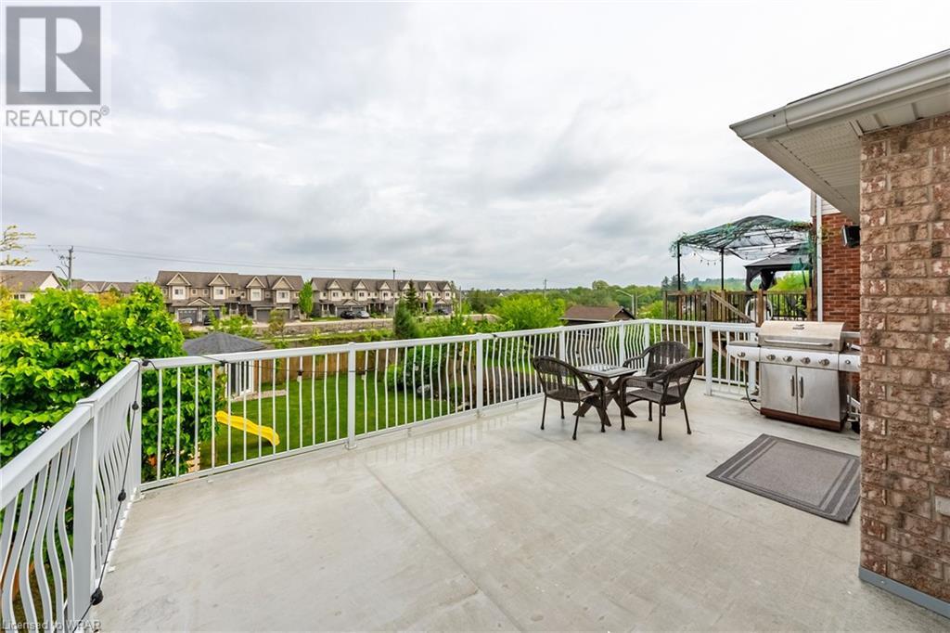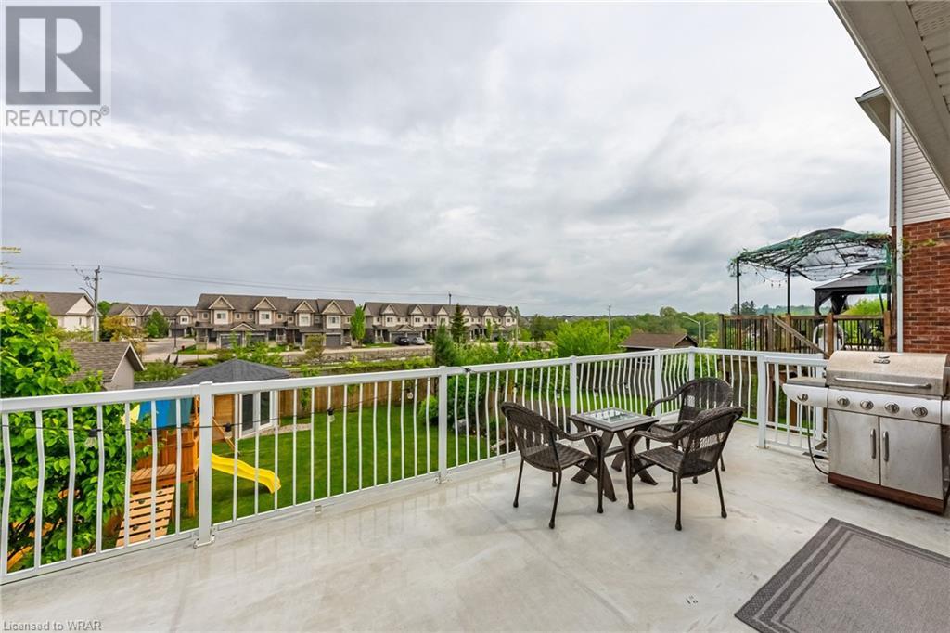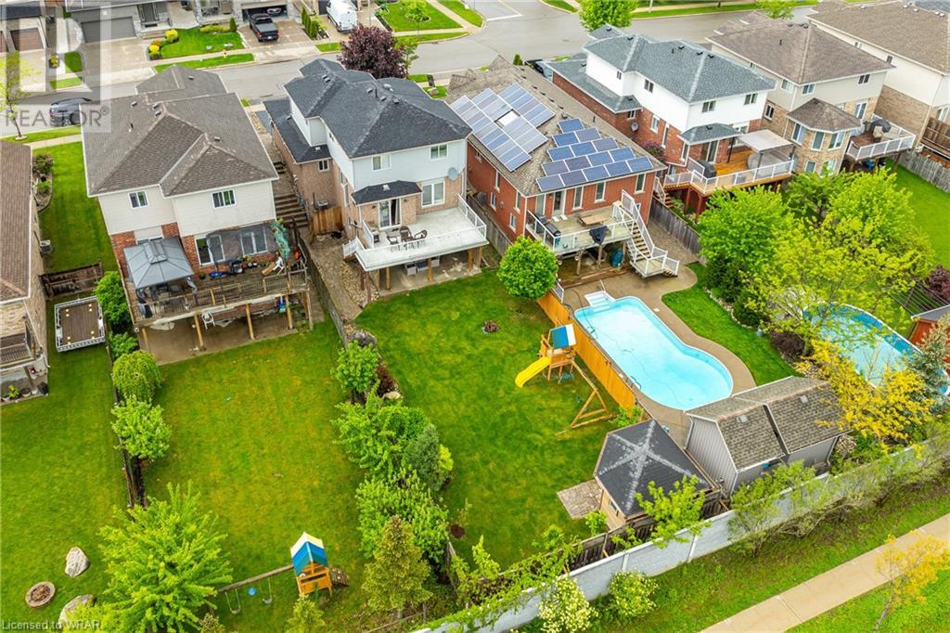533 Landgren Court Kitchener, Ontario N2A 4J7
$949,900
Welcome to 533 Landgren Court! Nestled in one of Kitchener’s most desirable neighbourhoods. This beautiful move-in ready 3-bedroom family home boasts over 2,500 sq.ft. of finished living space with an open concept main floor, fully finished walk-out basement leading to a tranquil fully fenced backyard with no rear neighbours. Features and updates include: new furnace (2024), water softener, reverse osmosis, central vacuum, bright open concept main floor with hardwood floors and great view of the backyard, kitchen with stainless steel appliances (gas-line hookup) and dining room with access to the sliders overlooking the rear yard, primary bedroom with walk-in closet and luxury ensuite bathroom with heated floors, bright and spacious rec-room with fireplace, wet bar area and walkout to a private concrete patio with overhead deck, large storage/cold room area and 3 piece bathroom with a standup shower, pool shed with equipment heated with natural gas, sprinkler system. Minutes away from major shopping centres, schools, parks and walking trails by the Grand River. Great central location that’s ideal for commuters with easy access to 401 and Highway 7. (id:56221)
Property Details
| MLS® Number | 40591903 |
| Property Type | Single Family |
| Amenities Near By | Park, Schools, Shopping, Ski Area |
| Community Features | School Bus |
| Equipment Type | Water Heater |
| Features | Paved Driveway, Country Residential, Sump Pump |
| Parking Space Total | 4 |
| Rental Equipment Type | Water Heater |
| Structure | Shed |
Building
| Bathroom Total | 4 |
| Bedrooms Above Ground | 3 |
| Bedrooms Total | 3 |
| Appliances | Dishwasher, Dryer, Refrigerator, Stove, Water Softener, Washer |
| Architectural Style | 2 Level |
| Basement Development | Finished |
| Basement Type | Full (finished) |
| Constructed Date | 2007 |
| Construction Style Attachment | Detached |
| Cooling Type | Central Air Conditioning |
| Exterior Finish | Brick, Vinyl Siding |
| Foundation Type | Poured Concrete |
| Half Bath Total | 1 |
| Heating Fuel | Natural Gas |
| Heating Type | In Floor Heating, Forced Air |
| Stories Total | 2 |
| Size Interior | 2513 Sqft |
| Type | House |
| Utility Water | Municipal Water |
Parking
| Attached Garage |
Land
| Acreage | No |
| Land Amenities | Park, Schools, Shopping, Ski Area |
| Sewer | Municipal Sewage System |
| Size Depth | 155 Ft |
| Size Frontage | 40 Ft |
| Size Total Text | Under 1/2 Acre |
| Zoning Description | Residential - 301 |
Rooms
| Level | Type | Length | Width | Dimensions |
|---|---|---|---|---|
| Second Level | 4pc Bathroom | 9'9'' x 8'7'' | ||
| Second Level | Full Bathroom | 15'5'' x 13'5'' | ||
| Second Level | Bedroom | 10'1'' x 10'1'' | ||
| Second Level | Bedroom | 11'3'' x 9'11'' | ||
| Second Level | Primary Bedroom | 15'5'' x 13'5'' | ||
| Basement | 3pc Bathroom | 10'0'' x 6'1'' | ||
| Basement | Recreation Room | 23'4'' x 18'4'' | ||
| Main Level | 2pc Bathroom | Measurements not available | ||
| Main Level | Dining Room | 11'10'' x 9'2'' | ||
| Main Level | Kitchen | 14'2'' x 9'2'' | ||
| Main Level | Living Room | 18'7'' x 13'2'' |
https://www.realtor.ca/real-estate/26917563/533-landgren-court-kitchener
Interested?
Contact us for more information

Kawa Hasan
Salesperson
(519) 741-0957

720 Westmount Rd.
Kitchener, Ontario N2E 2M6
(519) 741-0950
(519) 741-0957

