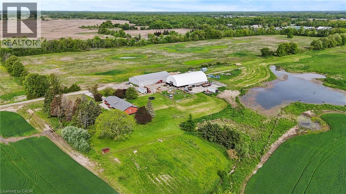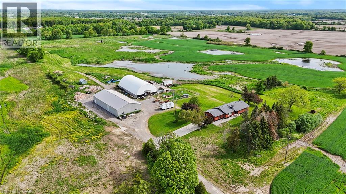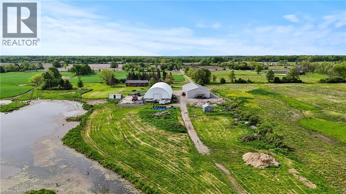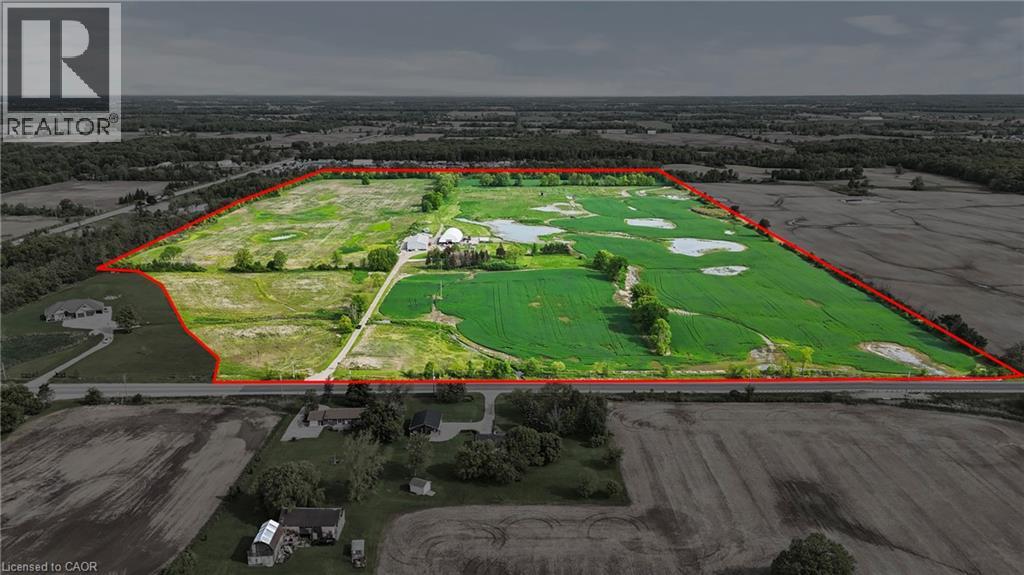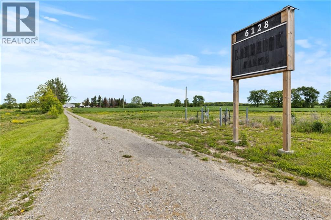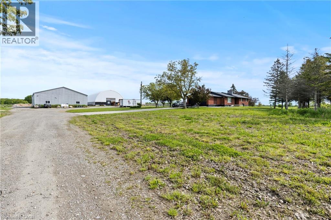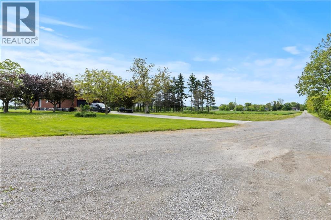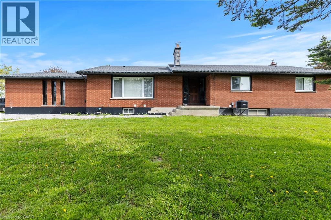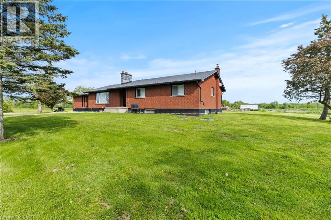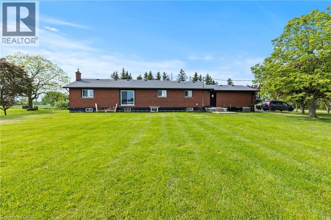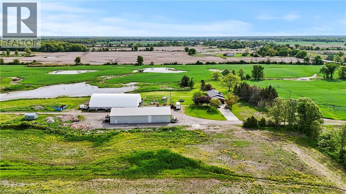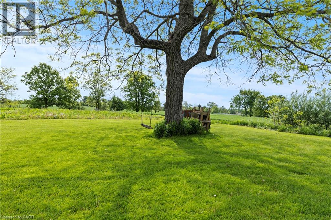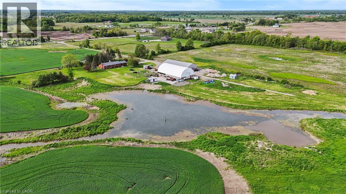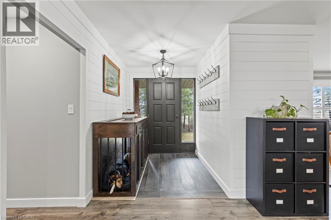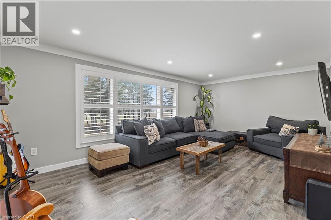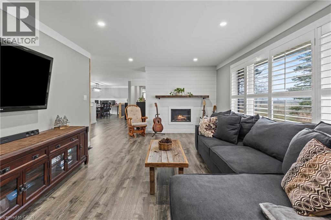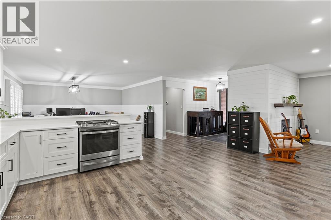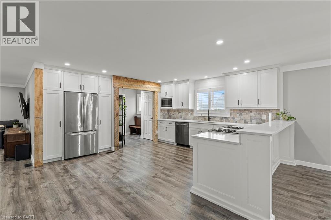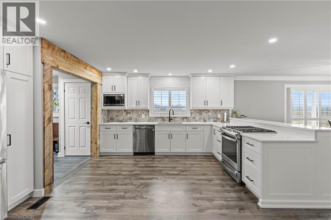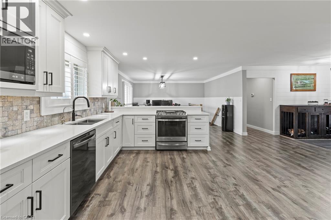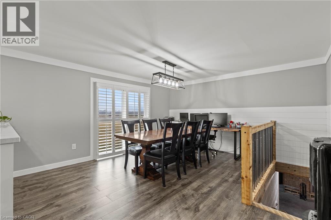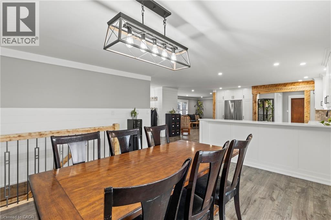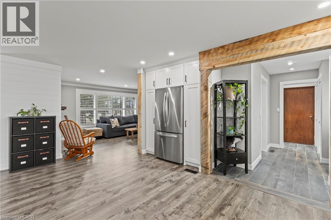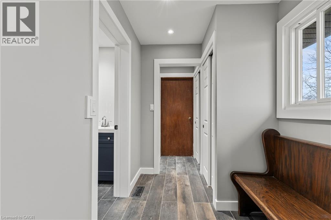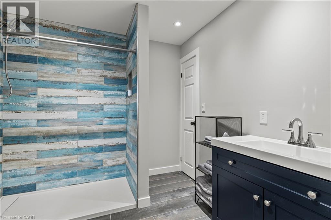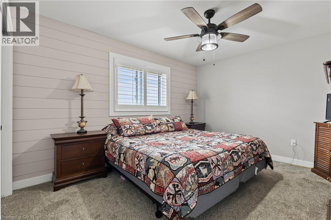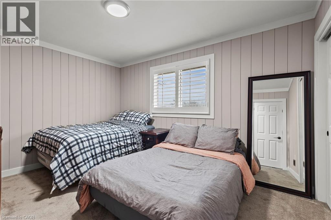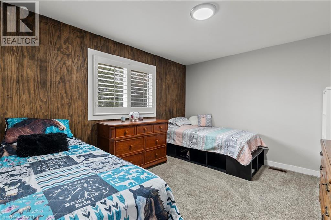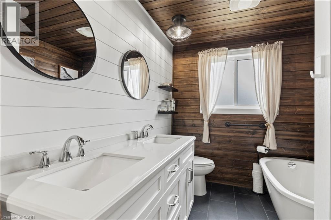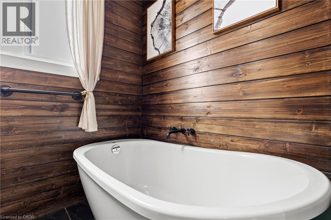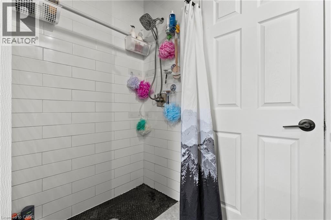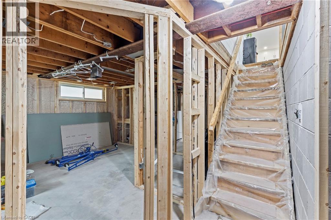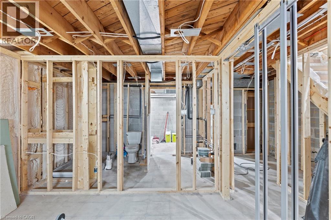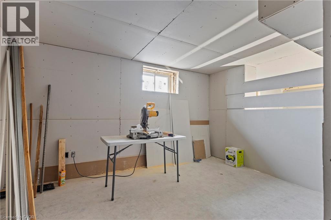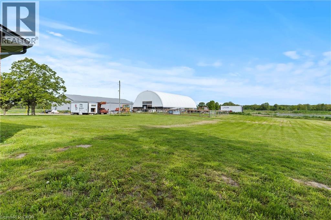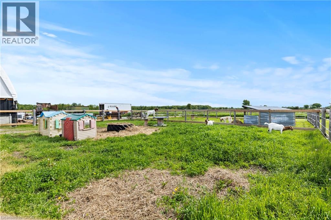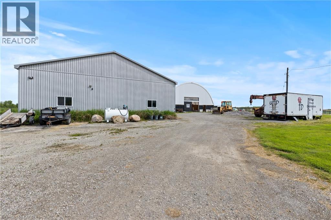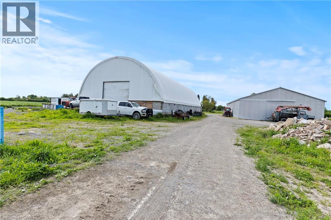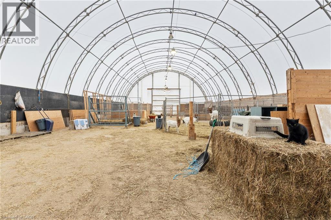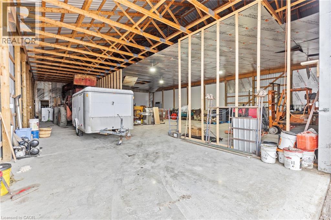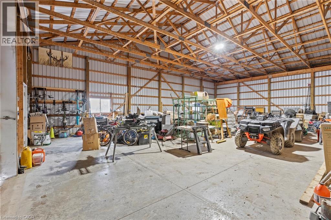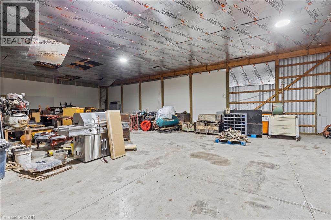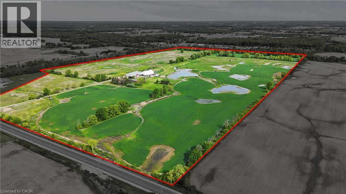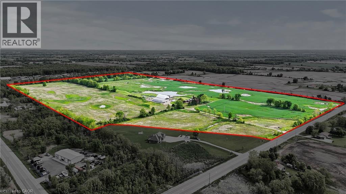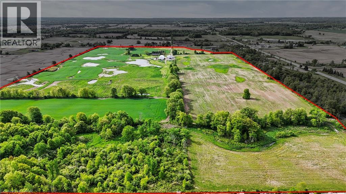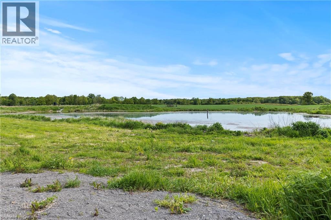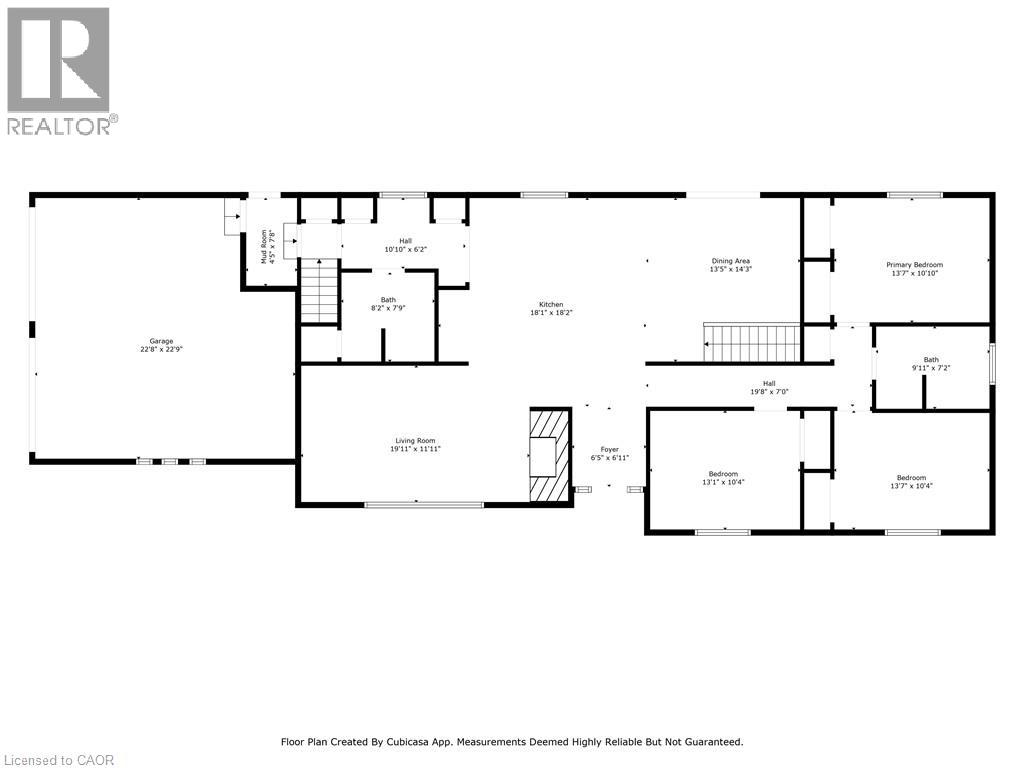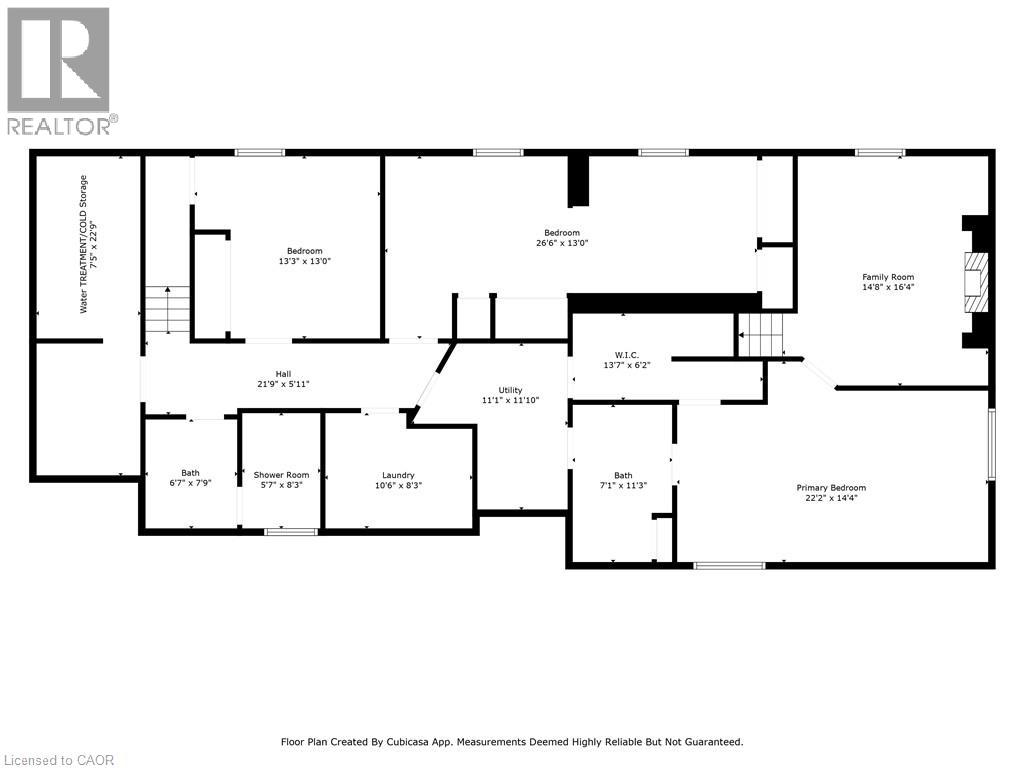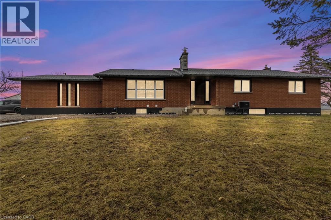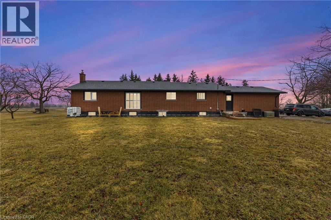6128 Highway 3 Canfield, Ontario N0A 1C0
$2,228,000
Welcome home to this turn-key 98.25 acre farm with over 80 acres of workable land, targeted field tiling, extensive infrastructure, and a beautifully renovated home set privately off the road. This property is built for productivity, featuring a 50' x 100' steel workshop with hydro, concrete floor, and large barn doors, plus a 50' x 95' coverall with its own well, hydro, and concrete flooring - currently used as a barn but ideal for livestock, equipment, or as an indoor riding arena. Two fenced paddocks with a small run-in shelter suited for goats or other small livestock offer added versatility. The natural pond, ample parking, and multiple access points offer flexibility for a wide range of agricultural operations. The bungalow has been fully updated with new roof, septic tanks, HVAC, drilled well, water treatment system, windows, waterproofing, and more. Inside, you'll find a bright, open-concept layout with three bedrooms, two bathrooms, and a framed full-height basement ready to expand. Natural gas services both the house and shop - an uncommon and valuable rural feature. Currently, the cash crop is averaging approx. $30k/year, with massive potential rental income from the house, workshop, barn and property. A rare opportunity for cash crop, livestock, or agri-business - this is a working farm with room to grow. (id:56221)
Property Details
| MLS® Number | 40778511 |
| Property Type | Agriculture |
| Communication Type | High Speed Internet |
| Community Features | School Bus |
| Farm Type | Animal, Boarding, Cash Crop, Hobby Farm |
| Features | Southern Exposure, Tile Drained, Sump Pump |
| Live Stock Type | Beef, Hog |
| Parking Space Total | 20 |
| Structure | Workshop, Shed, Barn |
Building
| Bathroom Total | 4 |
| Bedrooms Above Ground | 3 |
| Bedrooms Below Ground | 3 |
| Bedrooms Total | 6 |
| Appliances | Central Vacuum, Central Vacuum - Roughed In, Dishwasher, Dryer, Microwave, Refrigerator, Water Softener, Water Purifier, Washer, Gas Stove(s), Window Coverings |
| Architectural Style | Bungalow |
| Basement Development | Partially Finished |
| Basement Type | Full (partially Finished) |
| Cooling Type | Central Air Conditioning |
| Exterior Finish | Brick |
| Fire Protection | Smoke Detectors |
| Fireplace Fuel | Wood |
| Fireplace Present | Yes |
| Fireplace Total | 2 |
| Fireplace Type | Other - See Remarks |
| Fixture | Ceiling Fans |
| Foundation Type | Block |
| Heating Fuel | Natural Gas |
| Heating Type | Forced Air |
| Stories Total | 1 |
| Size Interior | 1798 Sqft |
| Utility Water | Drilled Well |
Parking
| Attached Garage |
Land
| Access Type | Road Access |
| Acreage | Yes |
| Sewer | Septic System |
| Size Irregular | 98.25 |
| Size Total | 98.25 Ac|50 - 100 Acres |
| Size Total Text | 98.25 Ac|50 - 100 Acres |
| Soil Type | Clay |
| Zoning Description | H A3 |
Rooms
| Level | Type | Length | Width | Dimensions |
|---|---|---|---|---|
| Basement | Cold Room | 22'9'' x 7'5'' | ||
| Basement | Bedroom | 13'3'' x 13'0'' | ||
| Basement | Bedroom | 26'6'' x 13'0'' | ||
| Basement | 4pc Bathroom | 12'2'' x 16'0'' | ||
| Basement | Laundry Room | 10'6'' x 8'3'' | ||
| Basement | Utility Room | 11'1'' x 11'10'' | ||
| Basement | Full Bathroom | 7'1'' x 11'3'' | ||
| Basement | Primary Bedroom | 22'2'' x 14'4'' | ||
| Basement | Family Room | 14'8'' x 16'4'' | ||
| Main Level | Mud Room | 4'5'' x 7'8'' | ||
| Main Level | 3pc Bathroom | 8'2'' x 7'9'' | ||
| Main Level | Bedroom | 13'1'' x 10'4'' | ||
| Main Level | Bedroom | 13'7'' x 10'4'' | ||
| Main Level | 5pc Bathroom | 9'11'' x 7'2'' | ||
| Main Level | Primary Bedroom | 13'7'' x 10'10'' | ||
| Main Level | Living Room | 19'11'' x 11'11'' | ||
| Main Level | Dining Room | 13'5'' x 14'3'' | ||
| Main Level | Kitchen | 18'1'' x 18'2'' | ||
| Main Level | Foyer | 6'5'' x 6'11'' |
Utilities
| Electricity | Available |
| Natural Gas | Available |
https://www.realtor.ca/real-estate/28981652/6128-highway-3-canfield
Interested?
Contact us for more information
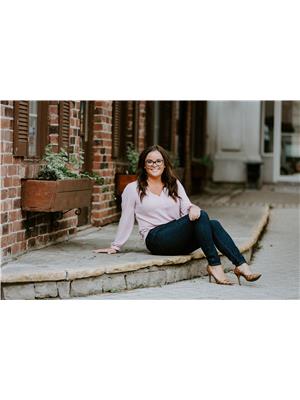
Cait Brooks
Broker of Record
https://www.brooksideestaterealty.com/
2548 Binbrook Road
Binbrook, Ontario L0R 1C0
(905) 531-2337

