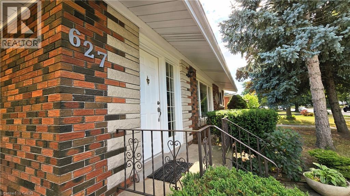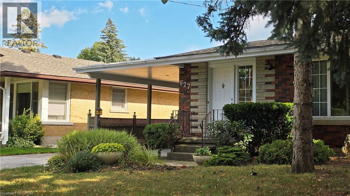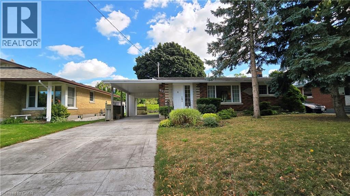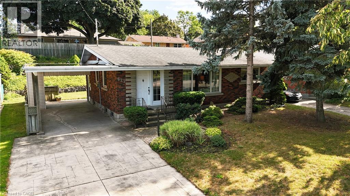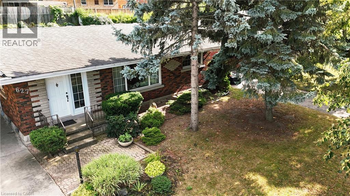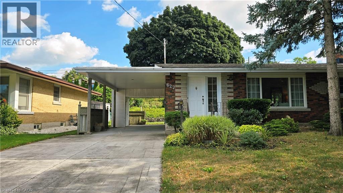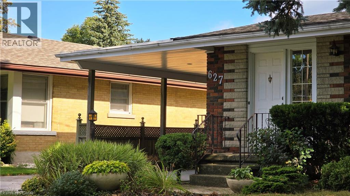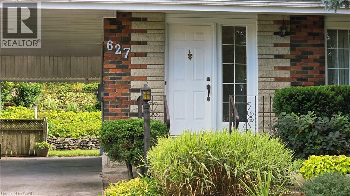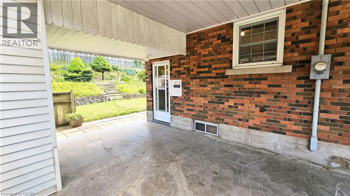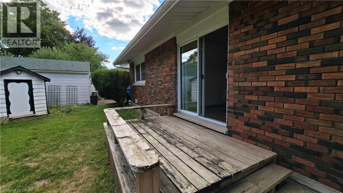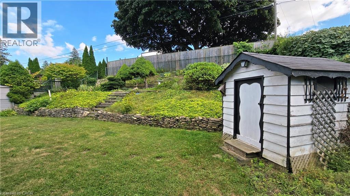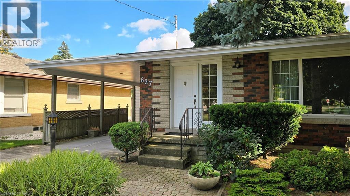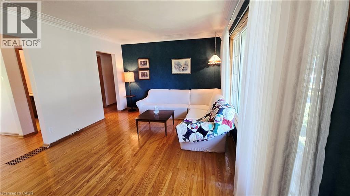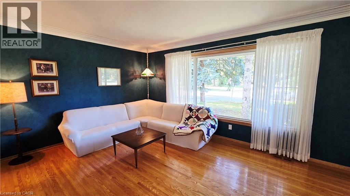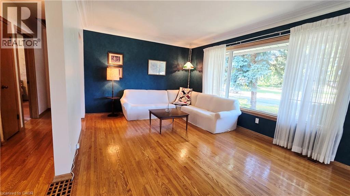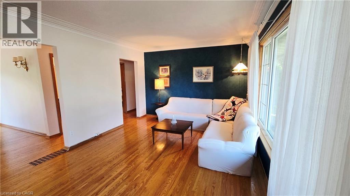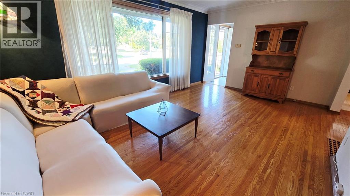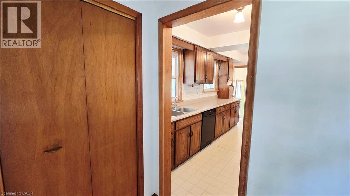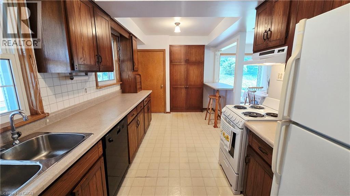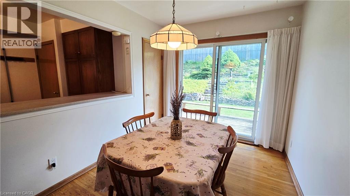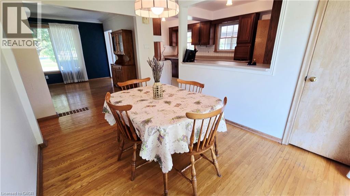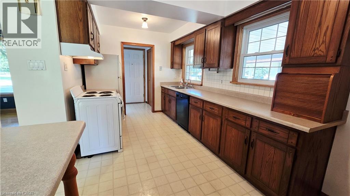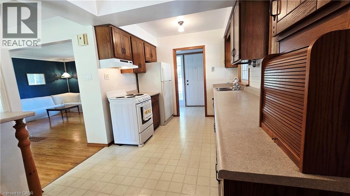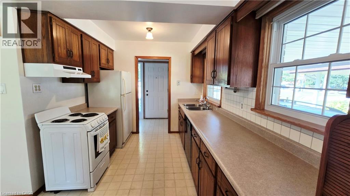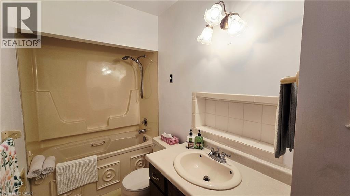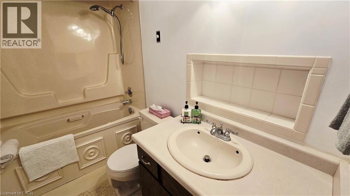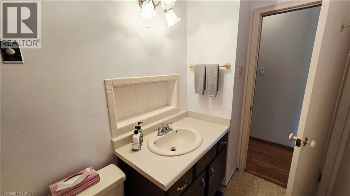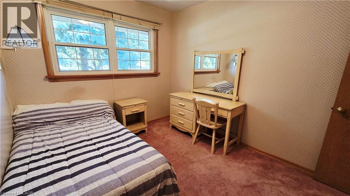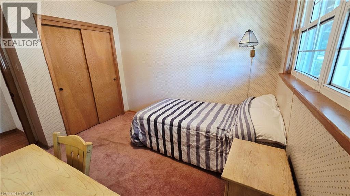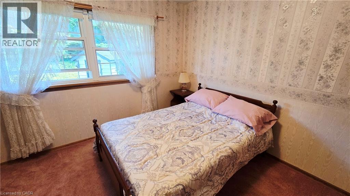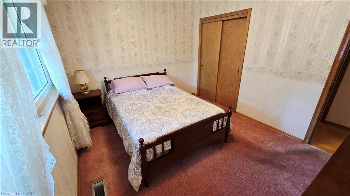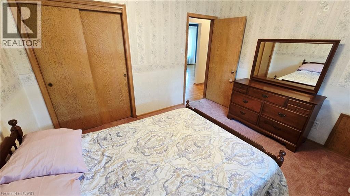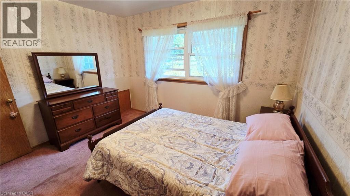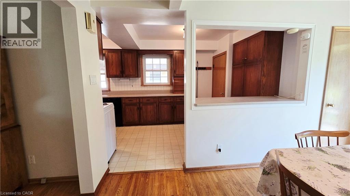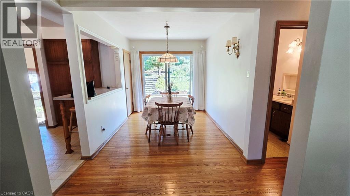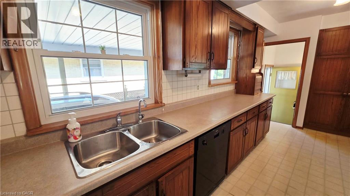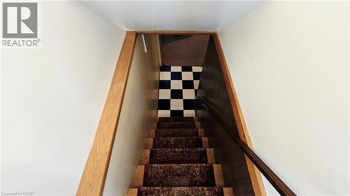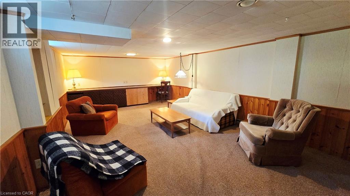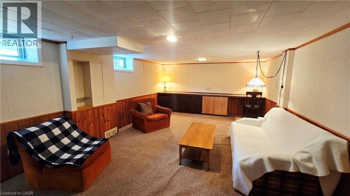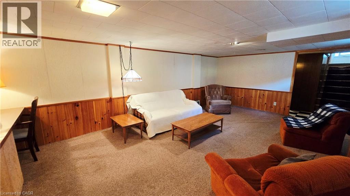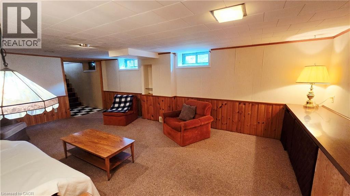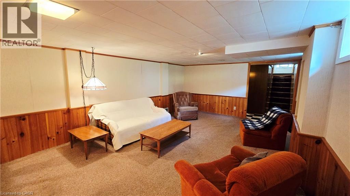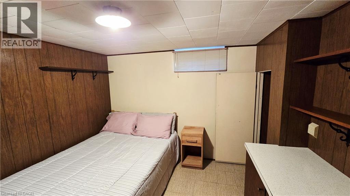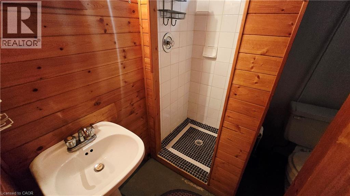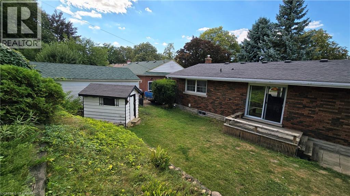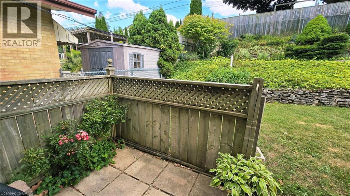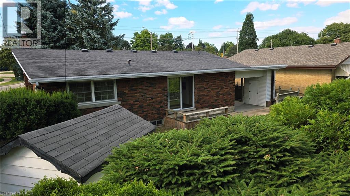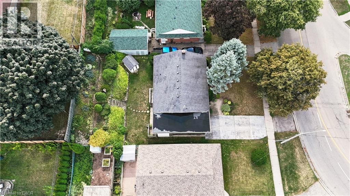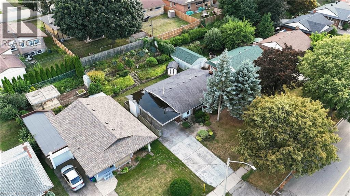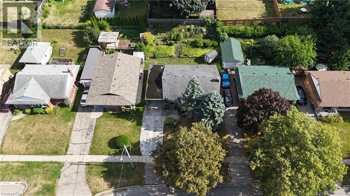627 Krug Street Kitchener, Ontario N2B 1L9
$599,900
Welcome to this charming 1950s bungalow, lovingly maintained by its original owners and brimming with potential. Set on a 60' x 110' lot, featuring 2 bedrooms and a 4-piece bath on the main level plus a third bedroom and 3-piece bath in the basement, this home offers flexible living space and many options for future development (duplex, semi-detached). The kitchen includes abundant cabinetry and a breakfast bar, opening to a dining area with a walkout to a deck and large backyard with a lovely multi-level garden—perfect for entertaining or relaxing. Set in a friendly neighbourhood close to parks, schools, transit, shopping, and all amenities, this home is ready for your personal updates and the next chapter of memories! (id:56221)
Open House
This property has open houses!
2:00 pm
Ends at:4:00 pm
Property Details
| MLS® Number | 40770429 |
| Property Type | Single Family |
| Amenities Near By | Park, Place Of Worship, Playground, Public Transit, Schools, Shopping |
| Equipment Type | Water Heater |
| Features | Conservation/green Belt, Private Yard |
| Parking Space Total | 5 |
| Rental Equipment Type | Water Heater |
| Structure | Shed, Porch |
Building
| Bathroom Total | 2 |
| Bedrooms Above Ground | 2 |
| Bedrooms Below Ground | 1 |
| Bedrooms Total | 3 |
| Appliances | Dishwasher, Dryer, Refrigerator, Stove, Water Softener, Washer, Window Coverings |
| Architectural Style | Bungalow |
| Basement Development | Partially Finished |
| Basement Type | Full (partially Finished) |
| Constructed Date | 1956 |
| Construction Style Attachment | Detached |
| Cooling Type | None |
| Exterior Finish | Brick |
| Heating Fuel | Natural Gas |
| Heating Type | Forced Air |
| Stories Total | 1 |
| Size Interior | 1458 Sqft |
| Type | House |
| Utility Water | Municipal Water |
Parking
| Carport |
Land
| Access Type | Highway Access |
| Acreage | No |
| Fence Type | Partially Fenced |
| Land Amenities | Park, Place Of Worship, Playground, Public Transit, Schools, Shopping |
| Sewer | Municipal Sewage System |
| Size Depth | 110 Ft |
| Size Frontage | 61 Ft |
| Size Total Text | Under 1/2 Acre |
| Zoning Description | R2a |
Rooms
| Level | Type | Length | Width | Dimensions |
|---|---|---|---|---|
| Basement | 3pc Bathroom | Measurements not available | ||
| Basement | Recreation Room | 13'1'' x 21'1'' | ||
| Basement | Bedroom | 9'10'' x 9'3'' | ||
| Main Level | Bedroom | 10'3'' x 8'11'' | ||
| Main Level | Primary Bedroom | 9'11'' x 11'11'' | ||
| Main Level | 4pc Bathroom | Measurements not available | ||
| Main Level | Living Room | 11'7'' x 16'10'' | ||
| Main Level | Dining Room | 9'11'' x 8'5'' | ||
| Main Level | Kitchen | 16'11'' x 8'7'' |
https://www.realtor.ca/real-estate/28879982/627-krug-street-kitchener
Interested?
Contact us for more information
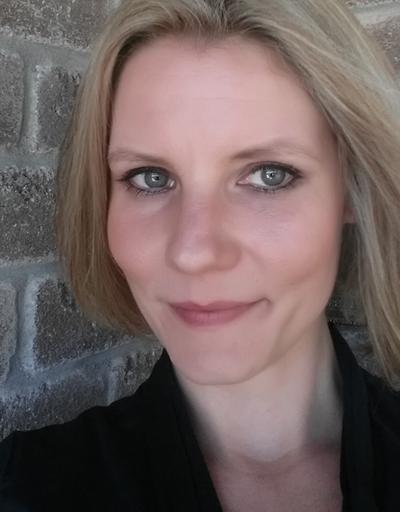
Jessica O'connor
Broker

515 Riverbend Dr., Unit 103
Kitchener, Ontario N2K 3S3
(519) 570-4663
heritagehouse.c21.ca/

Dustin O'connor
Salesperson
dustinoconnor.ca/
twitter.com/oconnordustin
515 Riverbend Drive, Unit 103a
Kitchener, Ontario N2K 3S3
(519) 570-4663
https://www.c21.ca/directory/offices/heritage-house-ltd-brokerage-1

