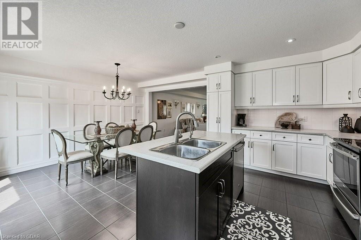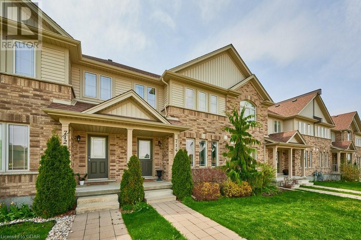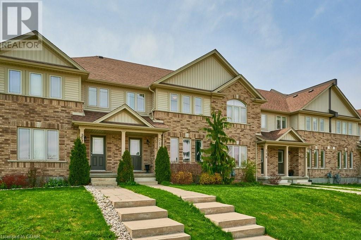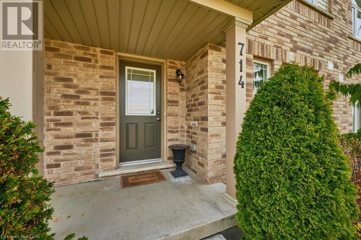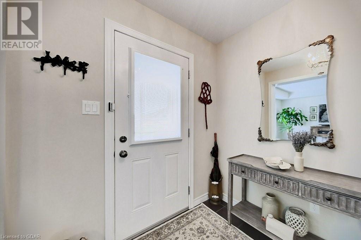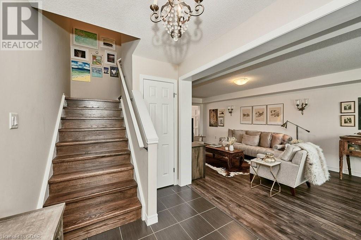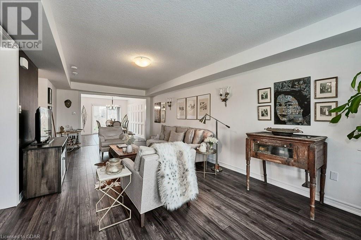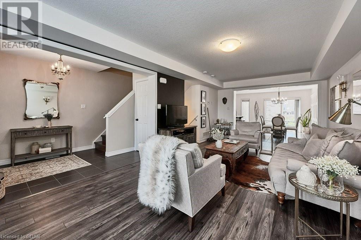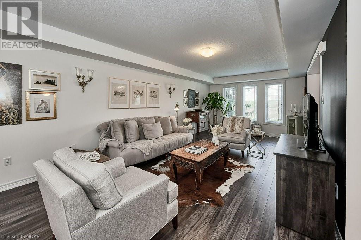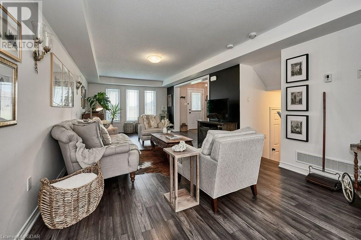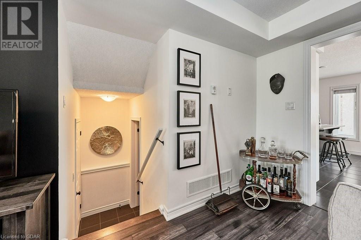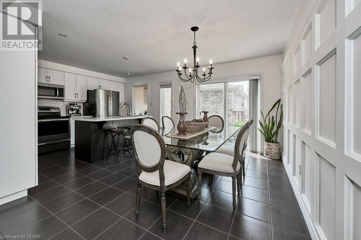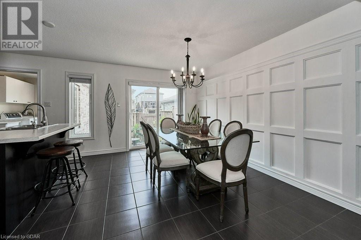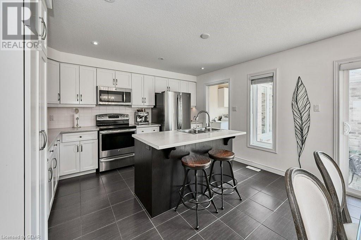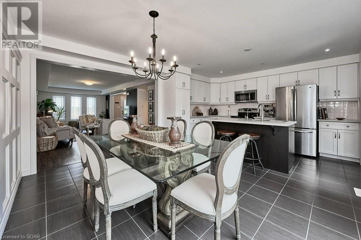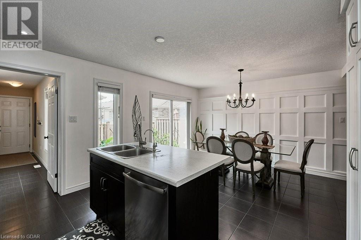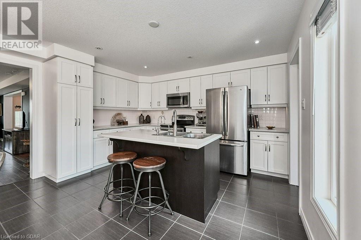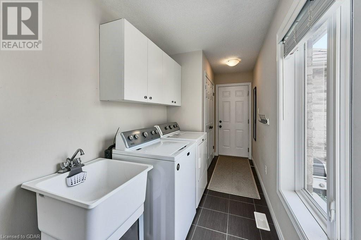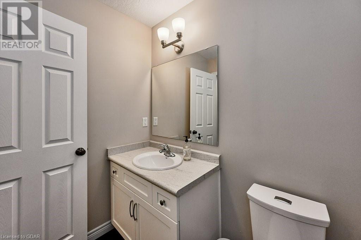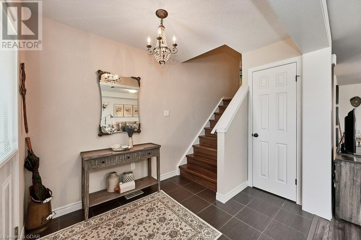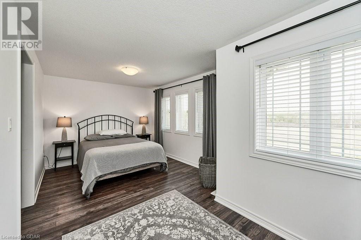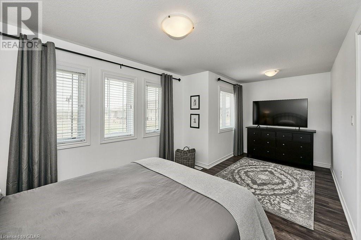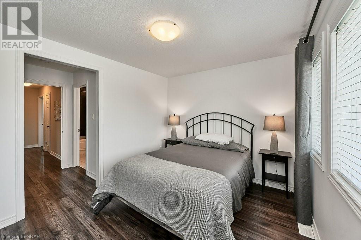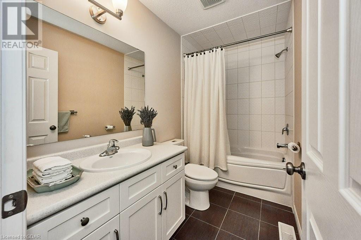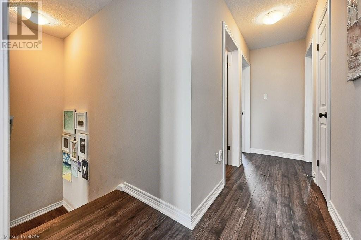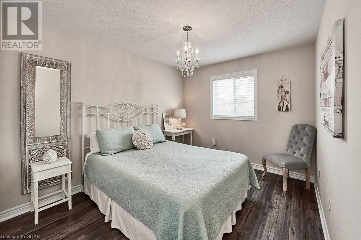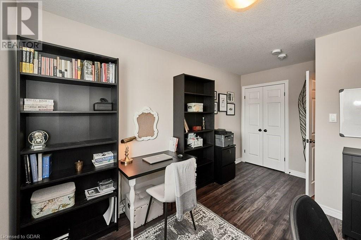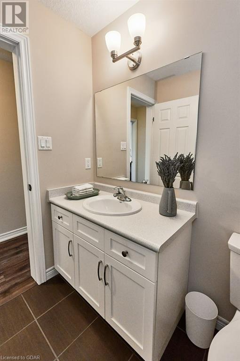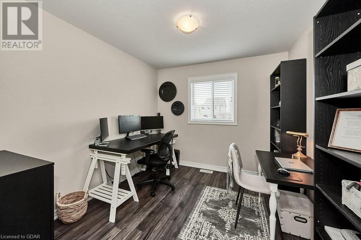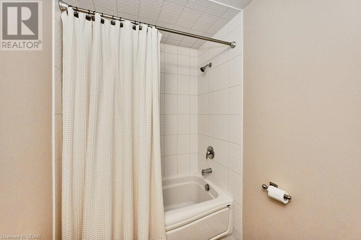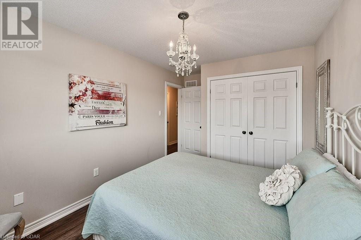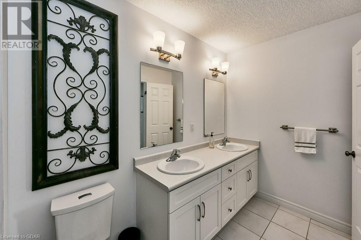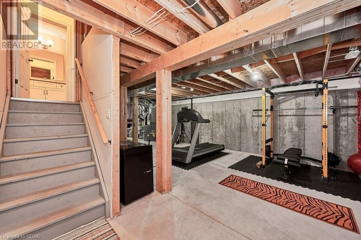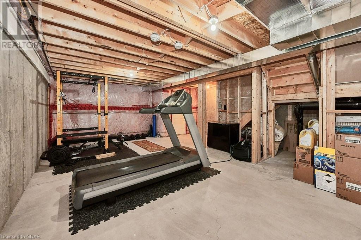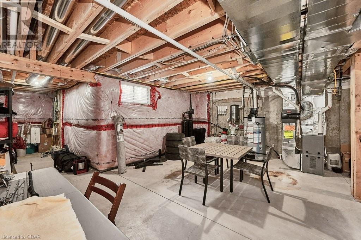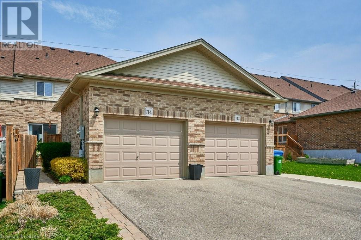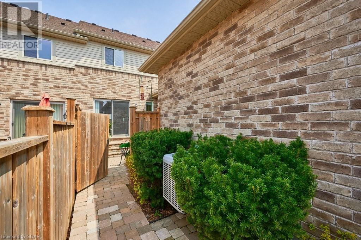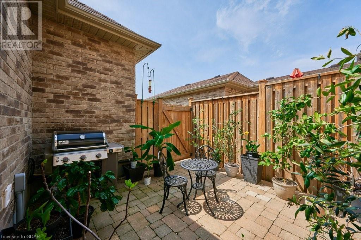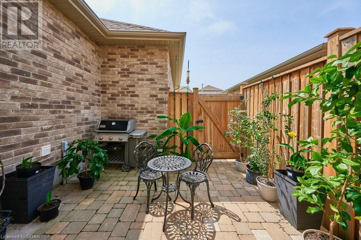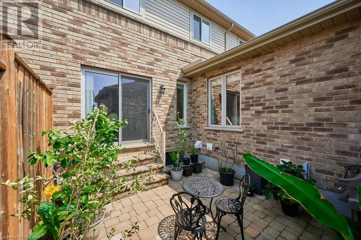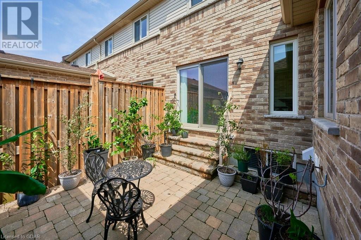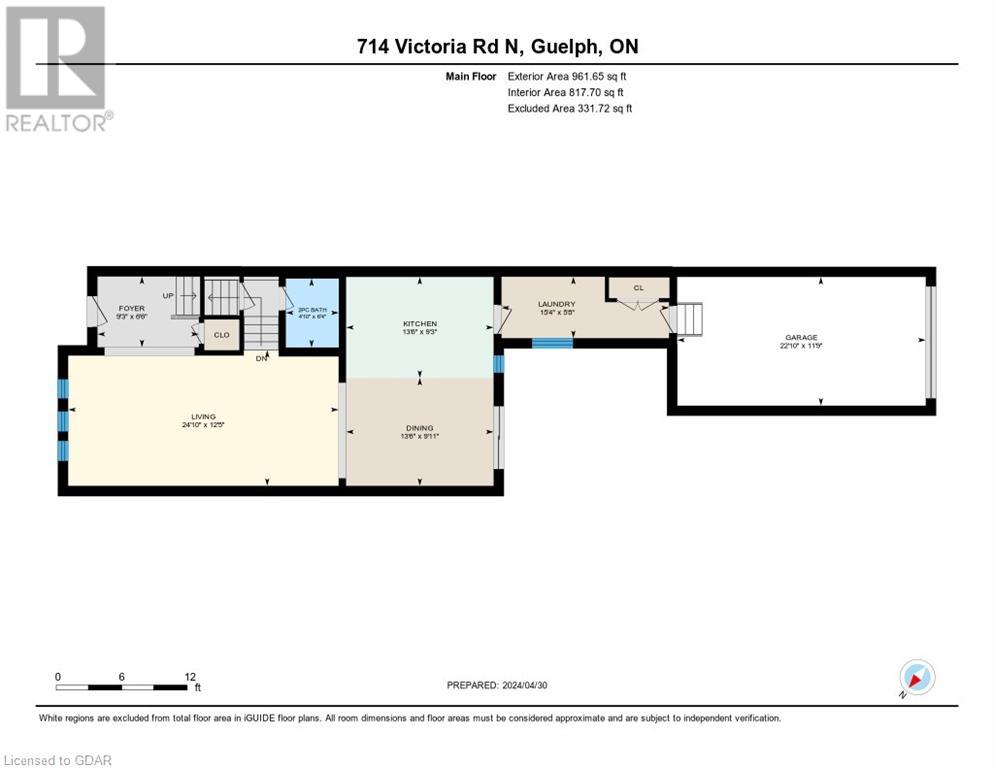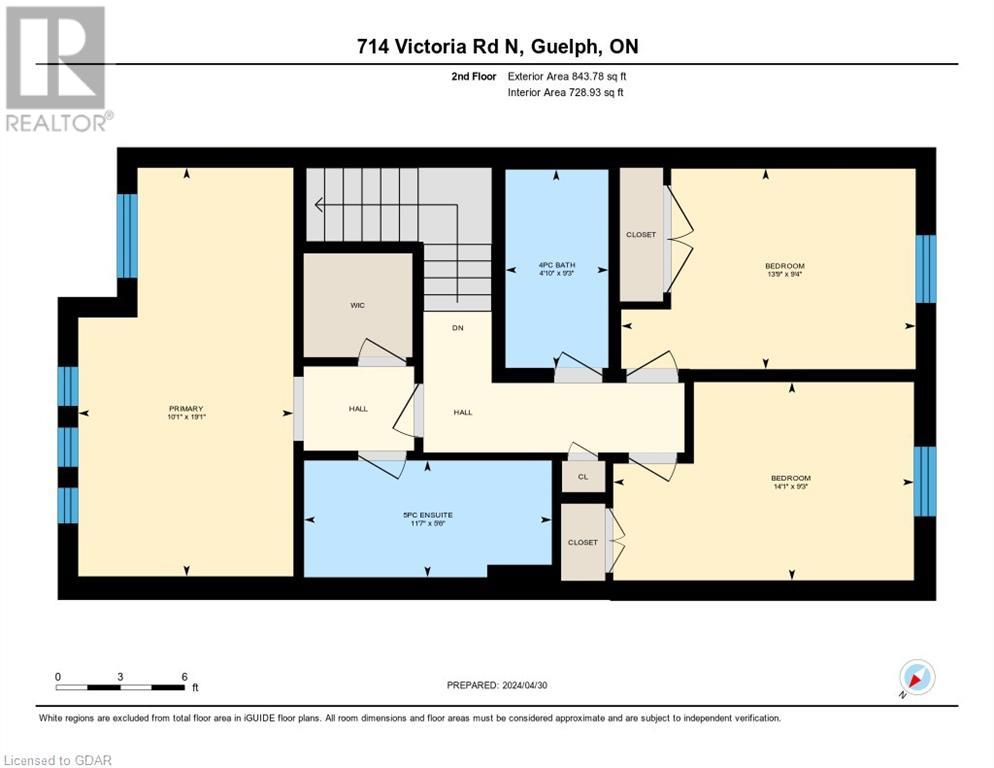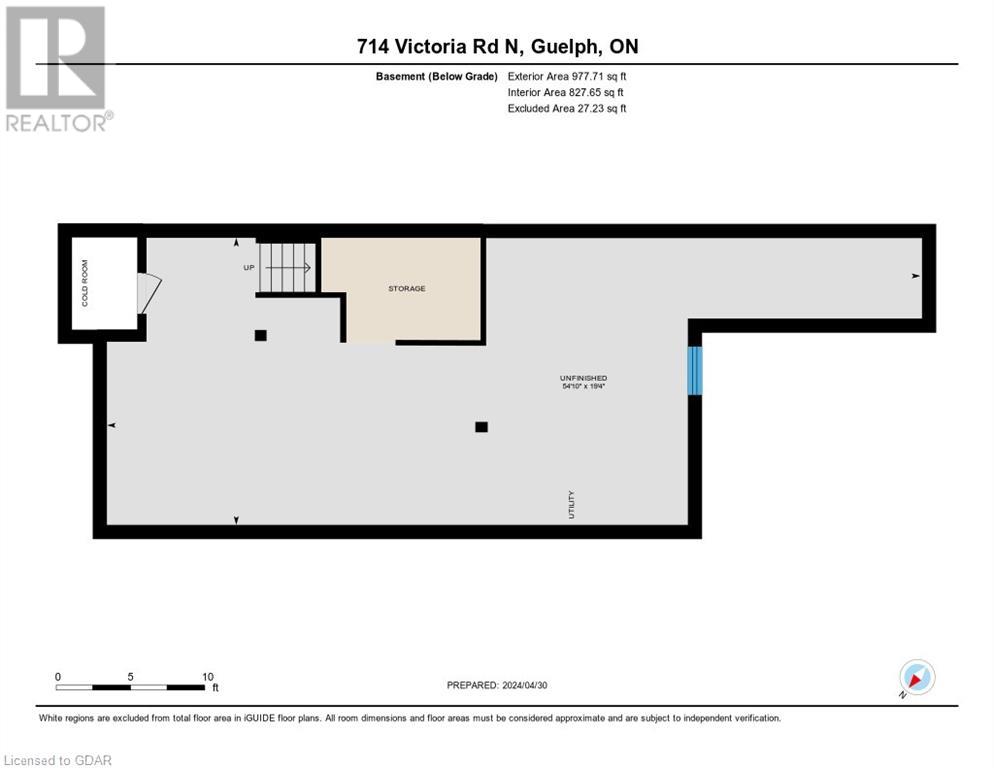714 Victoria Road N Guelph, Ontario N1E 0E7
$774,900
FREEHOLD townhouse, no condo fees! Lovely Fusion built townhouse on the peaceful north end of Guelph features open concept main living space including solid surface flooring throughout. The spacious kitchen and dining room opens to the professionally finished courtyard finished with exceptional stonework. Parking for 2 cars including an ample garage, a mud room and a well appointed kitchen finish the main floor space. Upstairs you will find 2 full bathrooms including en suite and 3 bright bedrooms all carpet free. The basement is unfinished and awaits your finishing touches. (id:56221)
Property Details
| MLS® Number | 40578630 |
| Property Type | Single Family |
| Amenities Near By | Golf Nearby, Park, Place Of Worship, Playground, Shopping |
| Community Features | Quiet Area, Community Centre, School Bus |
| Equipment Type | Water Heater |
| Features | Conservation/green Belt |
| Parking Space Total | 2 |
| Rental Equipment Type | Water Heater |
Building
| Bathroom Total | 3 |
| Bedrooms Above Ground | 3 |
| Bedrooms Total | 3 |
| Appliances | Central Vacuum, Dishwasher, Dryer, Refrigerator, Water Softener, Water Purifier, Washer, Microwave Built-in |
| Architectural Style | 2 Level |
| Basement Development | Unfinished |
| Basement Type | Full (unfinished) |
| Constructed Date | 2016 |
| Construction Style Attachment | Link |
| Cooling Type | Central Air Conditioning |
| Exterior Finish | Aluminum Siding, Brick |
| Half Bath Total | 1 |
| Heating Fuel | Natural Gas |
| Heating Type | Forced Air |
| Stories Total | 2 |
| Size Interior | 1546.6300 |
| Type | Row / Townhouse |
| Utility Water | Municipal Water |
Parking
| Attached Garage |
Land
| Acreage | No |
| Land Amenities | Golf Nearby, Park, Place Of Worship, Playground, Shopping |
| Sewer | Municipal Sewage System |
| Size Depth | 132 Ft |
| Size Frontage | 21 Ft |
| Size Total Text | Under 1/2 Acre |
| Zoning Description | R1b |
Rooms
| Level | Type | Length | Width | Dimensions |
|---|---|---|---|---|
| Second Level | Bedroom | 14'1'' x 9'3'' | ||
| Second Level | Bedroom | 13'9'' x 9'4'' | ||
| Second Level | 4pc Bathroom | 9'3'' x 4'10'' | ||
| Second Level | Full Bathroom | 11'7'' x 5'6'' | ||
| Second Level | Primary Bedroom | 13'1'' x 10'1'' | ||
| Main Level | Laundry Room | 15'4'' x 5'5'' | ||
| Main Level | Dining Room | 13'6'' x 9'11'' | ||
| Main Level | Kitchen | 13'6'' x 9'3'' | ||
| Main Level | 2pc Bathroom | Measurements not available | ||
| Main Level | Living Room | 24'10'' x 12'5'' |
https://www.realtor.ca/real-estate/26818889/714-victoria-road-n-guelph
Interested?
Contact us for more information
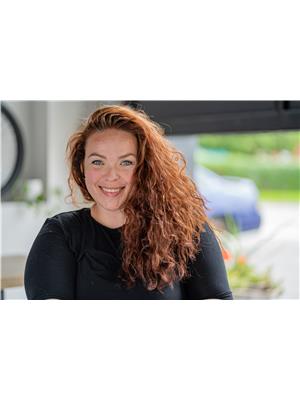

Rebecca Walker
Salesperson
(519) 836-7975


238 Speedvale Avenue, Unit B
Guelph, Ontario N1H 1C4
(519) 836-6365
(519) 836-7975
www.remaxcentre.ca/


Sandy Hare
Salesperson
(519) 836-7975
sandyhare.remaxrecentre.ca/
www.facebook.com/harerealestatecollective
https://www.instagram.com/sandy__hare/


1499 Gordon Street
Guelph, Ontario N1L 1C9
(519) 837-1300
(519) 837-1720
www.remaxcentre.ca/

