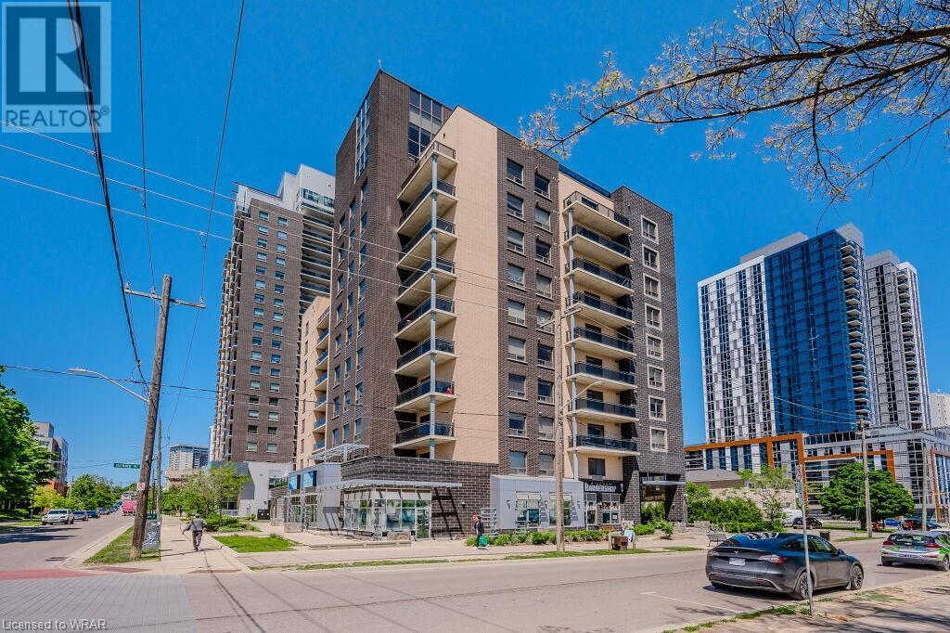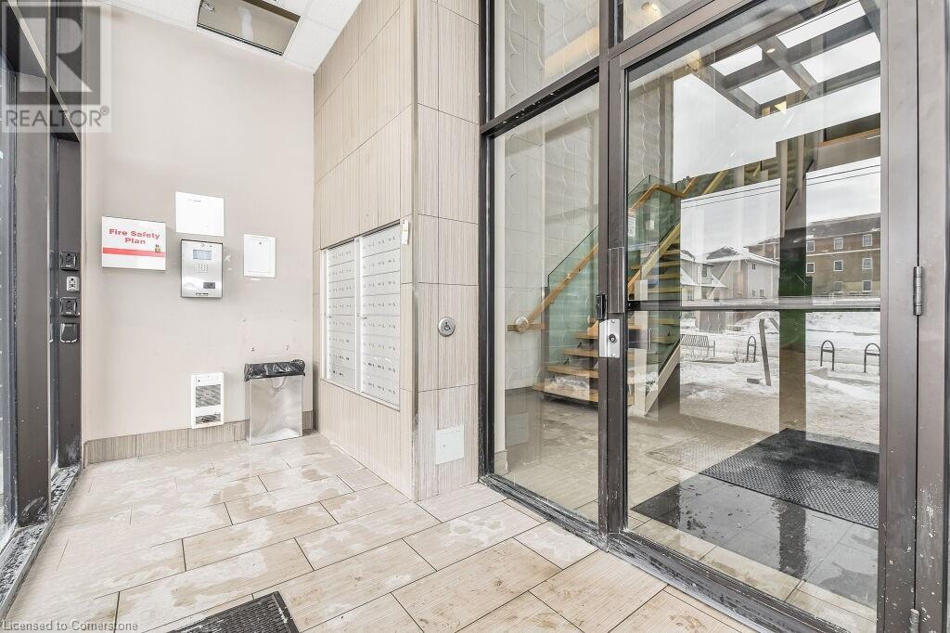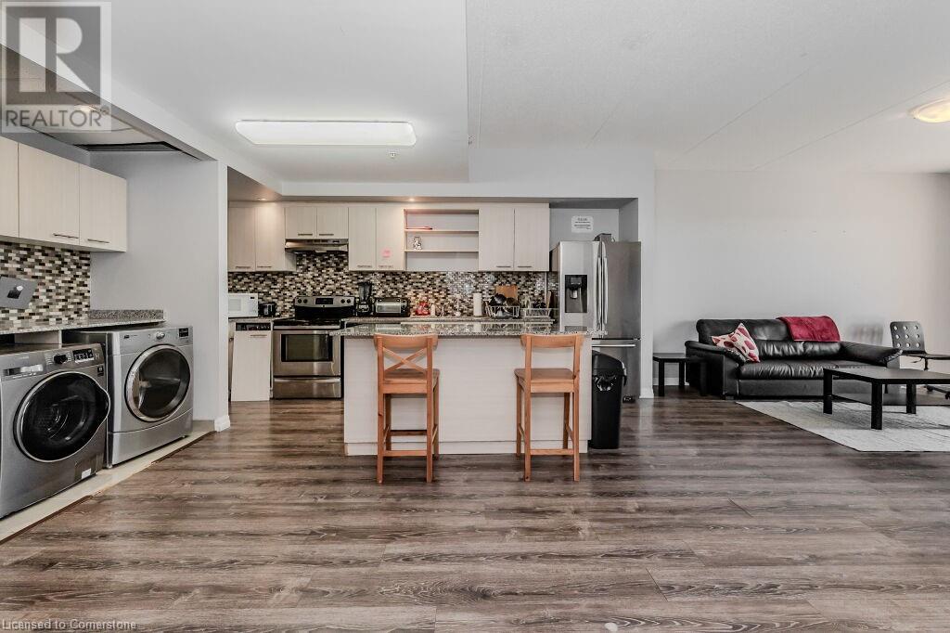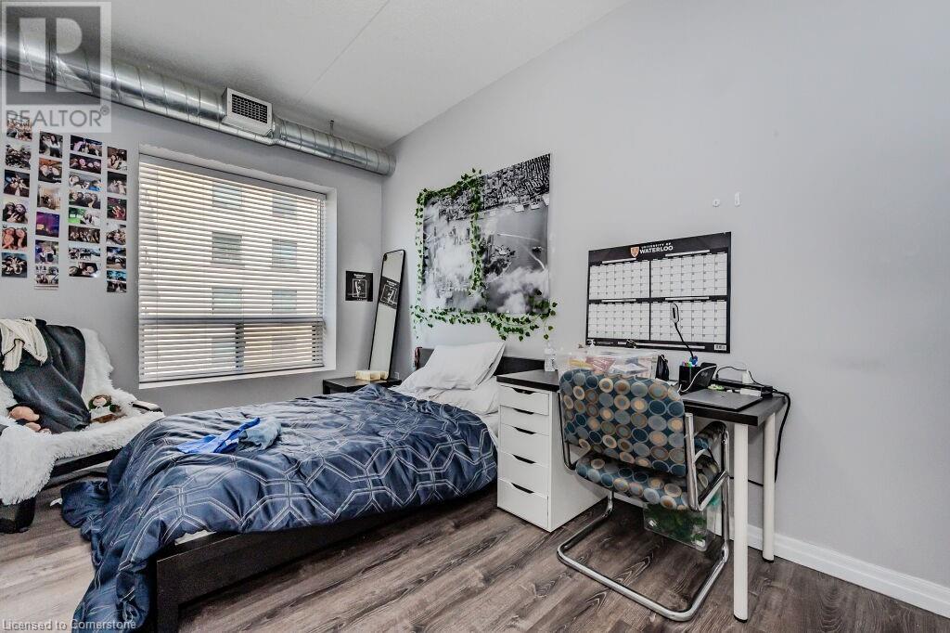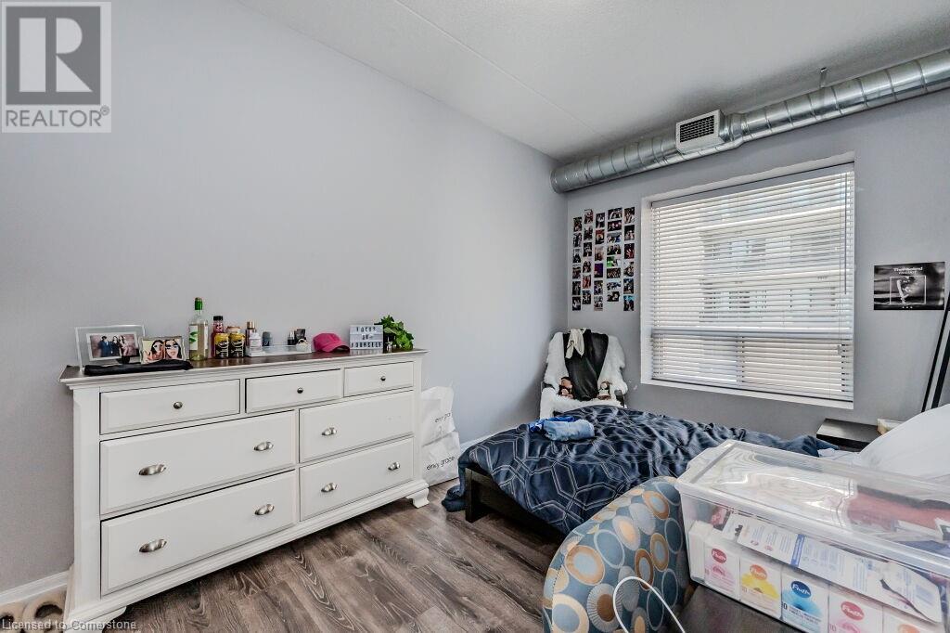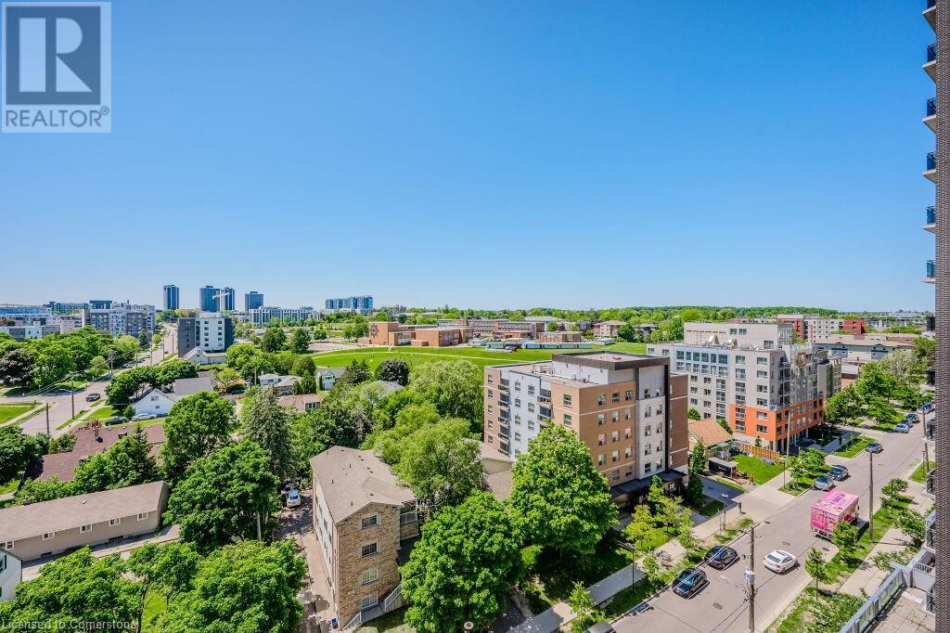8 Hickory Street W Unit# 1003 Waterloo, Ontario N2L 3H6
$700,000Maintenance, Insurance, Common Area Maintenance, Property Management, Water
$782.27 Monthly
Maintenance, Insurance, Common Area Maintenance, Property Management, Water
$782.27 MonthlyINVESTORS! What an incredible opportunity to purchase a highly sought out luxury student rental in the highly sought out building located at 8 Hickory St W in Waterloo. This building is located within walking distance to UofW, Laurier, public transit, restaurants and all amenities. This unit features 5 bedrooms and 5 bathrooms, and offers an open concept design throughout, including a large kitchen island, quartz countertops, S/S Appliances and a private balcony. The condo also offers amenities such as a fully equipped gym, party and games room, vending machines, ATM and visitor parking for guests. Each bedroom is now fully rented until April 30 2025. (id:56221)
Property Details
| MLS® Number | 40598398 |
| Property Type | Single Family |
| Amenities Near By | Public Transit, Schools, Shopping |
| Community Features | School Bus |
| Equipment Type | Furnace, Water Heater |
| Features | Balcony |
| Rental Equipment Type | Furnace, Water Heater |
Building
| Bathroom Total | 5 |
| Bedrooms Above Ground | 5 |
| Bedrooms Total | 5 |
| Amenities | Exercise Centre |
| Appliances | Dishwasher, Dryer, Refrigerator, Stove, Washer, Hood Fan |
| Basement Type | None |
| Constructed Date | 2012 |
| Construction Style Attachment | Attached |
| Cooling Type | Central Air Conditioning |
| Exterior Finish | Brick |
| Heating Fuel | Natural Gas |
| Heating Type | Forced Air |
| Stories Total | 1 |
| Size Interior | 2042 Sqft |
| Type | Apartment |
| Utility Water | Municipal Water |
Parking
| None |
Land
| Acreage | No |
| Land Amenities | Public Transit, Schools, Shopping |
| Sewer | Municipal Sewage System |
| Zoning Description | Residential |
Rooms
| Level | Type | Length | Width | Dimensions |
|---|---|---|---|---|
| Main Level | Bedroom | 10'1'' x 12'8'' | ||
| Main Level | 3pc Bathroom | 5'3'' x 5'11'' | ||
| Main Level | Bedroom | 9'1'' x 16'9'' | ||
| Main Level | 4pc Bathroom | 8'3'' x 5'1'' | ||
| Main Level | Bedroom | 9'1'' x 14'9'' | ||
| Main Level | 3pc Bathroom | 5'3'' x 5'11'' | ||
| Main Level | Bedroom | 9'1'' x 14'9'' | ||
| Main Level | 3pc Bathroom | 5'2'' x 5'11'' | ||
| Main Level | Living Room | 16'5'' x 12'6'' | ||
| Main Level | Kitchen | 16'8'' x 15'9'' | ||
| Main Level | Bedroom | 9'6'' x 14'9'' | ||
| Main Level | 3pc Bathroom | 5'2'' x 5'11'' |
https://www.realtor.ca/real-estate/26970554/8-hickory-street-w-unit-1003-waterloo
Interested?
Contact us for more information

Tina Goldrick
Broker
www.soldbybailey.com/

110b-231 Shearson Crescent
Cambridge, Ontario N1T 1J5
(519) 623-6090
www.theagencyre.com/ontario/

